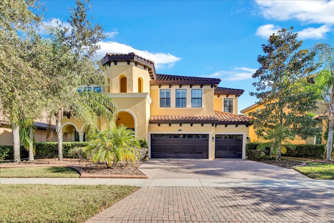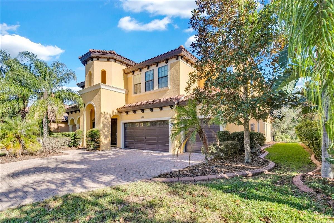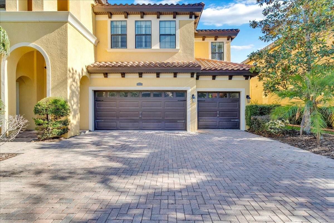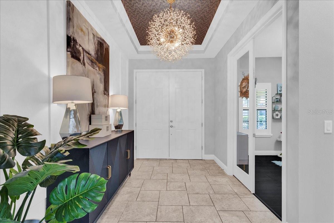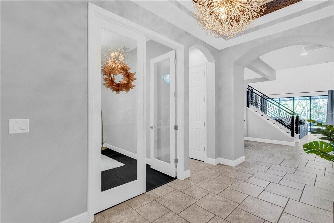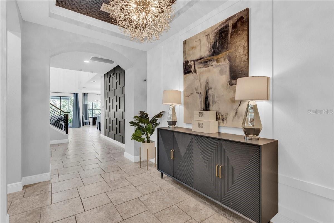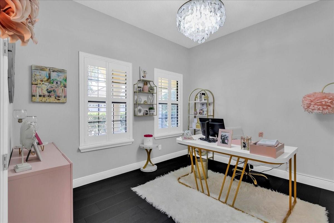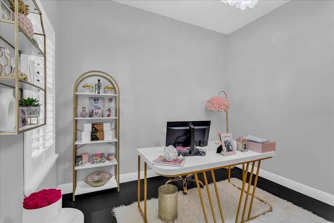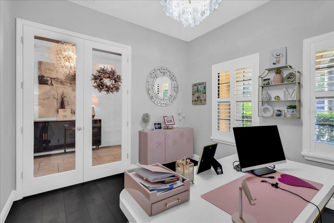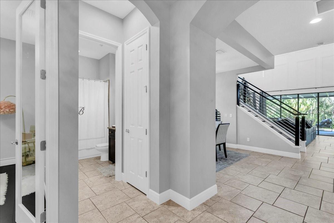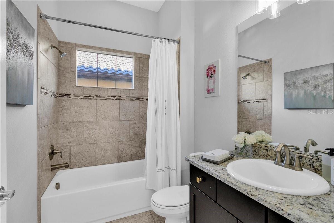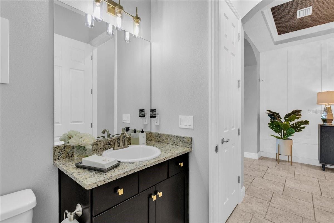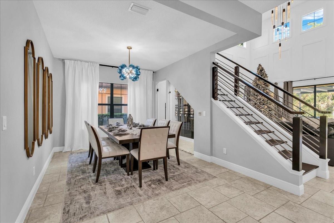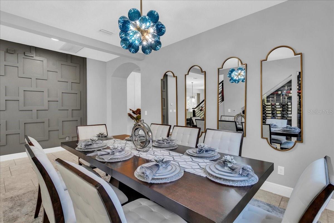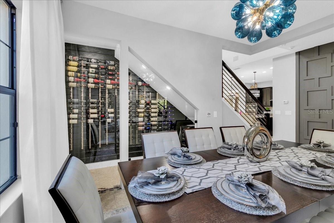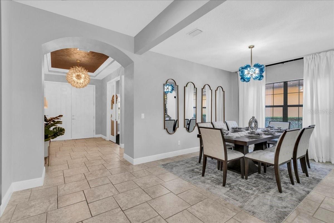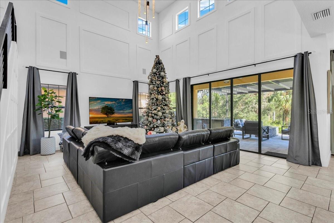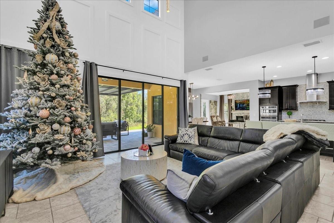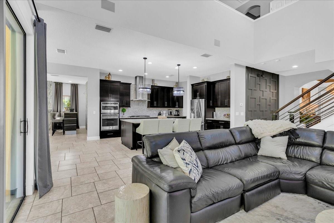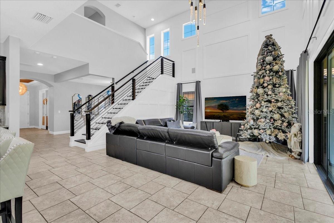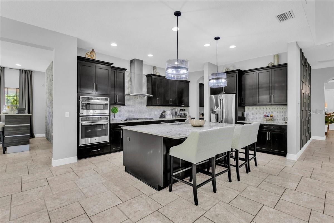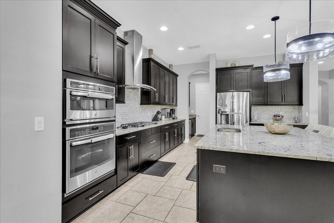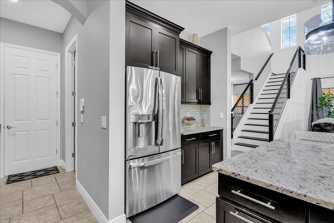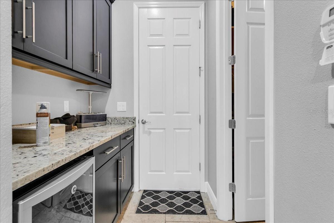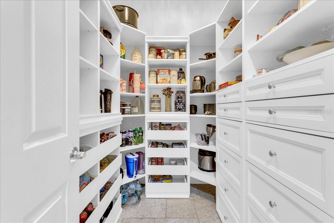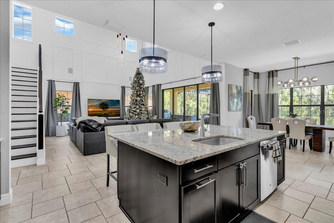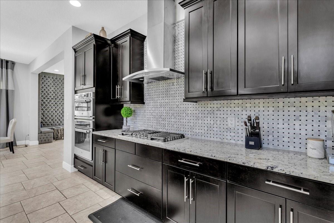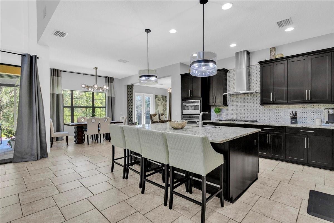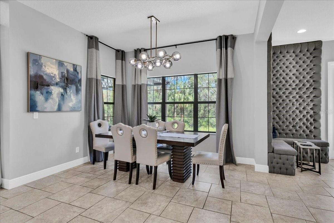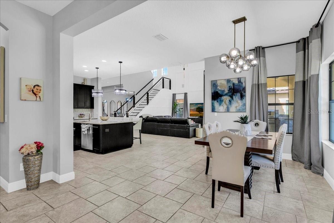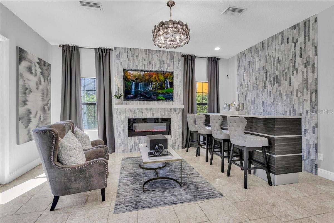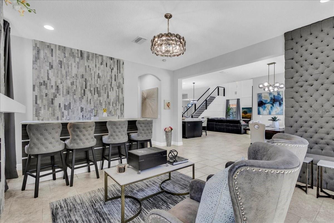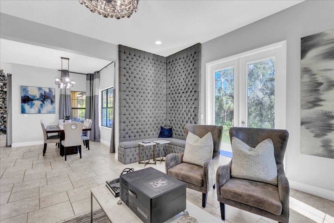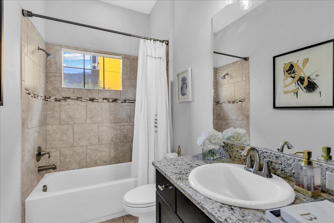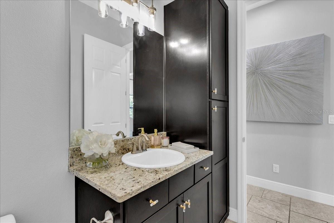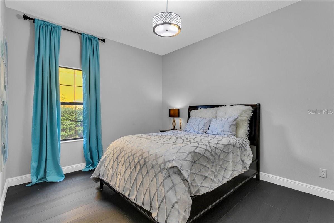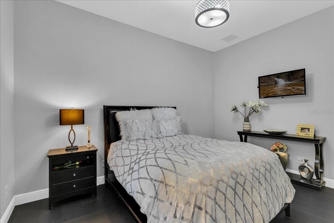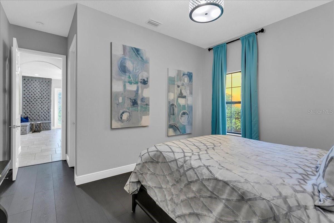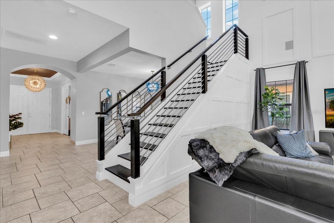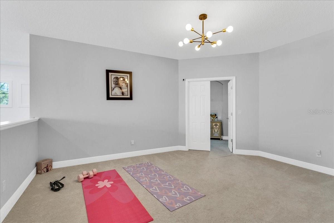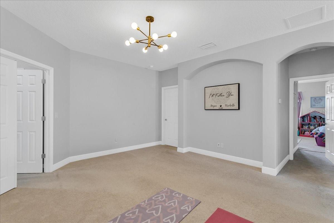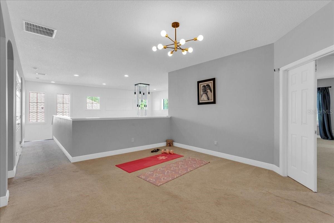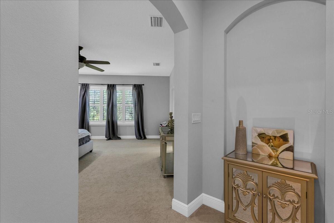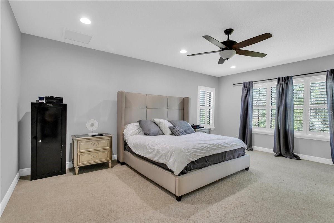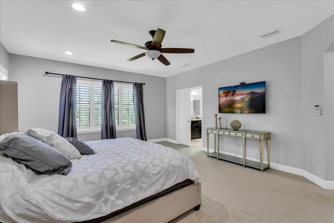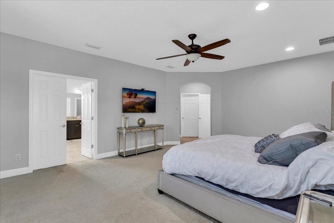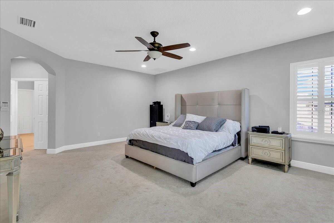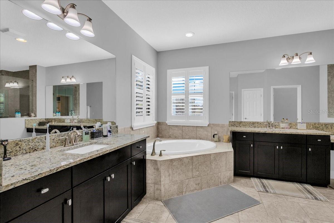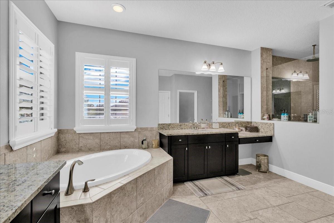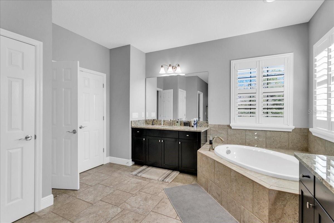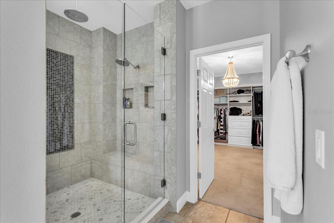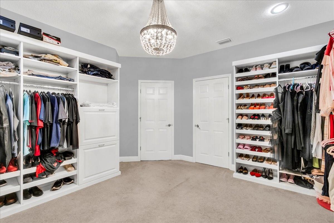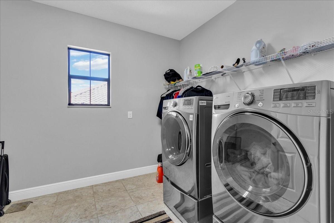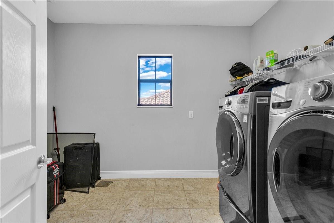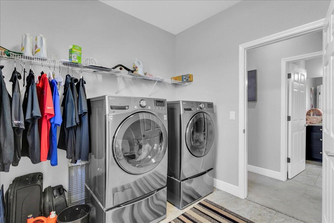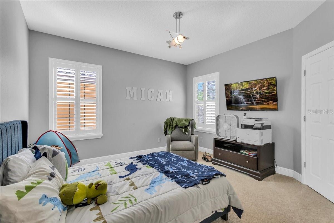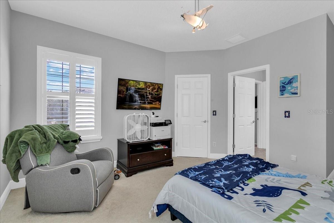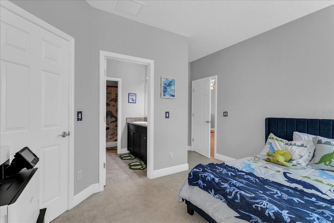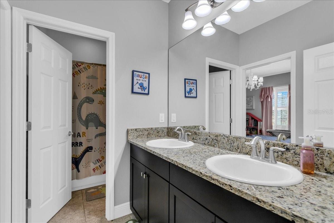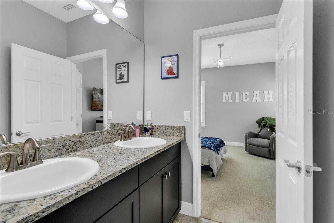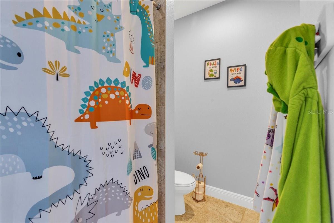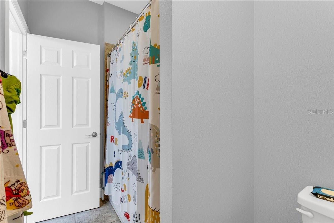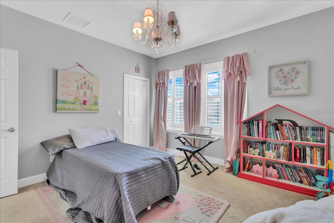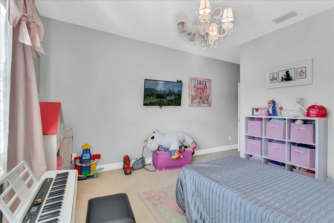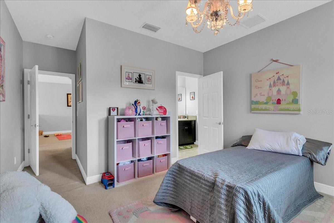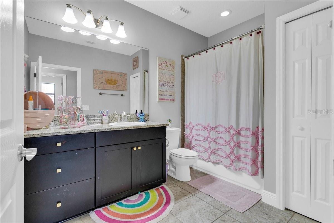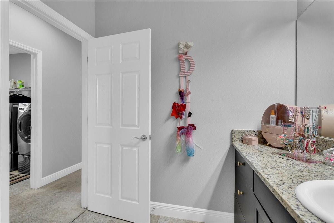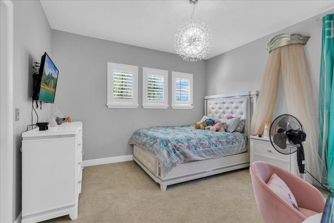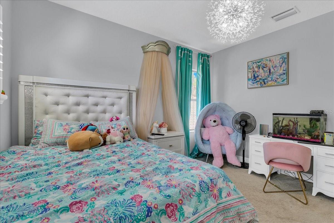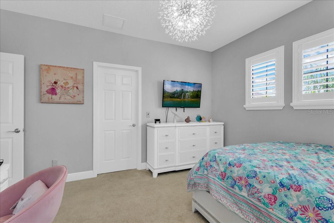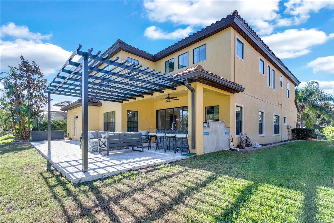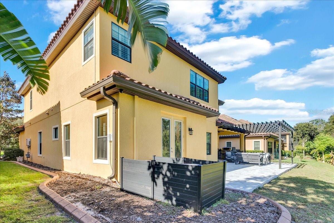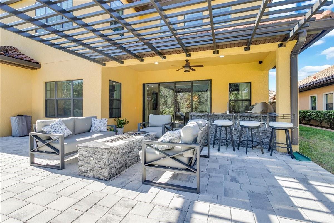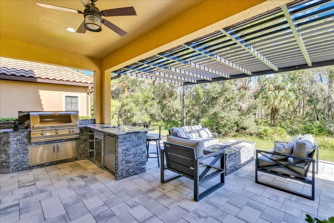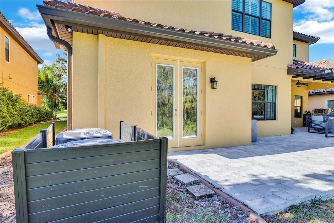- MLS#: TB8325777 ( Residential )
- Street Address: 2847 Calvano Drive
- Viewed: 4
- Price: $950,000
- Price sqft: $176
- Waterfront: No
- Year Built: 2014
- Bldg sqft: 5396
- Bedrooms: 5
- Total Baths: 5
- Full Baths: 5
- Garage / Parking Spaces: 3
- Days On Market: 17
- Additional Information
- Geolocation: 28.1958 / -82.4212
- County: PASCO
- City: LAND O LAKES
- Zipcode: 34639
- Subdivision: Enclaveterra Bella Ph 24
- Provided by: FIRESIDE REAL ESTATE
- Contact: Miguel Davila, P.A.
- 813-702-1102

- DMCA Notice
Nearby Subdivisions
Bell Harbor
Cypress Estates
Dupree Lake Ph 03a
Dupree Lakes
Dupree Lakes Ph 01
Dupree Lakes Ph 02
Dupree Lakes Ph 03a
Dupree Lakes Phase 1
East Lake Add
Enclave At Terra Bella
Enclave Ph 01
Enclavelk Padgett
Enclaveterra Bella Ph 01
Enclaveterra Bella Ph 2 3 4
Enclaveterra Bella Ph 24
Grand Oaks
Grand Oaks Ph 02
Grove Shore
Heron Point At Sable Ridge Ph
Lago Del Rey
Lake Joyce Add
Lake Padgett Estates
Lake Padgett Estates East
Lake Padgett Pines
Lake Padgett South
Landings At Bell Lake Ph 01
Manorslk Padgett
Marlow Ph 2b
Other
Outlaw Ridge
Pine Lake
Plantation Palms
Plantation Palms Ph 01
Plantation Palms Ph 02a
Plantation Palms Ph 02b
Plantation Palms Ph 04b
Plantation Palms Ph 06
Plantation Palms Ph 4a
Plantation Palms Phase Fourb
Sable Ridge Ph 02b
Sable Ridge Ph 06a1
Sable Ridge Ph 3a
South Grove Add
Stagecoach Village 02 Ph 01
Stagecoach Village 02 Ph 02
Stagecoach Village 03
Stagecoach Village 07 Ph 02
Stagecoach Village Prcl 04 Ph
Twin Lake
Twin Lake Ph 02b
Twin Lake Ph 02c
Valencia Gardens Ph 03
PRICED AT ONLY: $950,000
Address: 2847 Calvano Drive, LAND O LAKES, FL 34639
Would you like to sell your home before you purchase this one?
Description
Step into this expansive 5 bedroom, 5 bathroom home with a spacious 3 car garage, nestled in the desirable Terra Bella community of Land o' Lakes. This meticulously designed residence offers an ideal blend of luxury and functionality, catering to both family living and entertaining. As you walk through the front door, you're greeted by a thoughtfully designed layout that immediately showcases the home's elegance and spaciousness.
Upon entry, the welcoming office space provides a quiet nook for remote work or study, perfectly positioned to offer privacy while still being connected to the main areas of the home. Conveniently located next to the office is a full bathroom, adding practical convenience for both work and guest needs. Adjacent to this is the formal dining room, a standout feature boasting a custom wine cellar cleverly integrated under the stairs. This unique addition not only adds a touch of opulence but also provides a practical solution for wine enthusiasts, making it an ideal setting for hosting dinner parties or special occasions.
The great room, with its soaring ceilings and abundant natural light, serves as the heart of the home. This open and inviting space is perfect for family gatherings or entertaining guests, creating a warm and lively atmosphere. Its design seamlessly connects with the kitchen, ensuring that the host is never far from the action. The kitchen itself is a chef's dream, featuring a large island that serves as a central hub for meal preparation. Equipped with a gas stovetop, double ovens, and a walk in pantry, it offers both style and substance. The adjoining breakfast nook provides additional seating, making it an ideal spot for morning meals.
This thoughtful layout, combined with high end finishes and attention to detail, sets the stage for a home that is as functional as it is beautiful, catering to the needs of modern family living while exuding charm and sophistication. The community also features a clubhouse and pool, and located minutes from I 75.
Property Location and Similar Properties
Payment Calculator
- Principal & Interest -
- Property Tax $
- Home Insurance $
- HOA Fees $
- Monthly -
Features
Building and Construction
- Covered Spaces: 0.00
- Exterior Features: Irrigation System, Outdoor Kitchen
- Flooring: Carpet, Ceramic Tile, Vinyl
- Living Area: 4443.00
- Roof: Tile
Garage and Parking
- Garage Spaces: 3.00
Eco-Communities
- Water Source: Public
Utilities
- Carport Spaces: 0.00
- Cooling: Central Air
- Heating: Central
- Pets Allowed: Breed Restrictions
- Sewer: Public Sewer
- Utilities: Cable Connected, Electricity Available, Natural Gas Connected
Finance and Tax Information
- Home Owners Association Fee: 58.41
- Net Operating Income: 0.00
- Tax Year: 2023
Other Features
- Appliances: Built-In Oven, Cooktop, Dishwasher, Range, Refrigerator
- Association Name: Melinda S.
- Association Phone: 8136001100
- Country: US
- Interior Features: Kitchen/Family Room Combo, Stone Counters, Vaulted Ceiling(s), Walk-In Closet(s)
- Legal Description: ENCLAVE AT TERRA BELLA PHASES 2 3 AND 4 PB 67 PG 019 LOT 58 OR 9130 PG 3907
- Levels: Two
- Area Major: 34639 - Land O Lakes
- Occupant Type: Owner
- Parcel Number: 19-26-29-0080-00000-0580
- Zoning Code: MPUD

- Anthoney Hamrick, REALTOR ®
- Tropic Shores Realty
- Mobile: 352.345.2102
- findmyflhome@gmail.com


