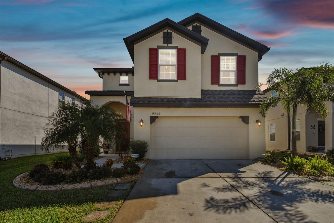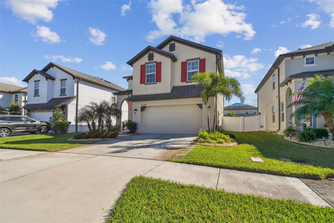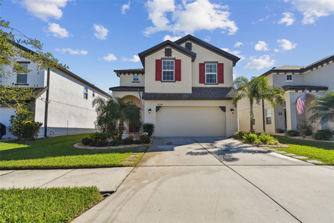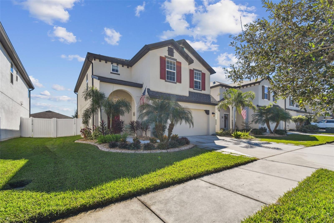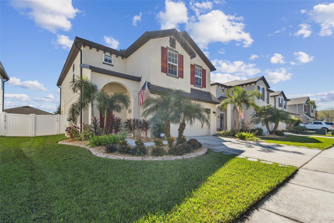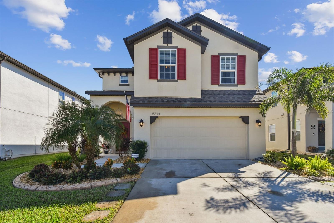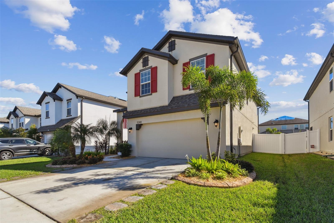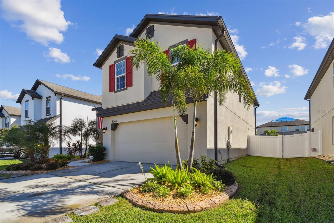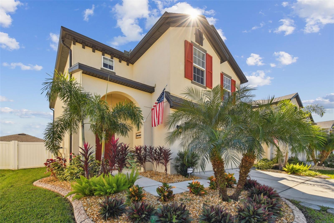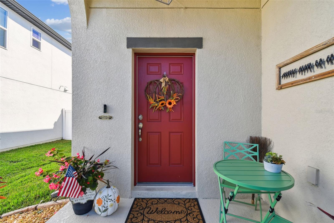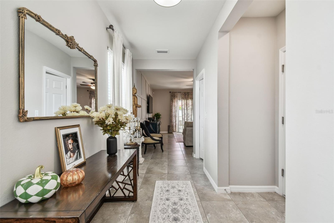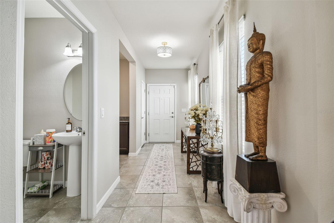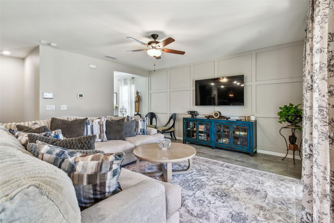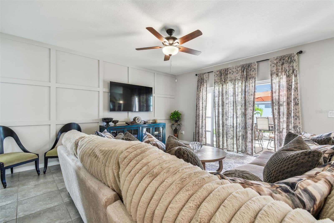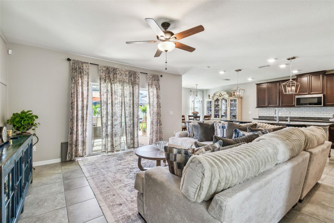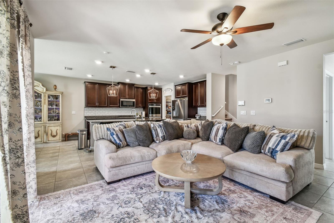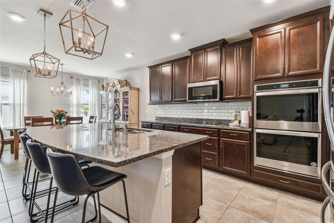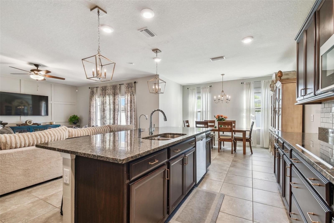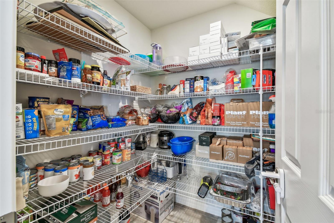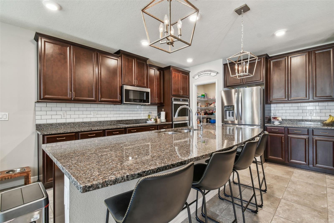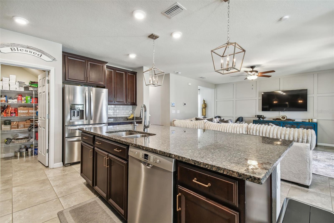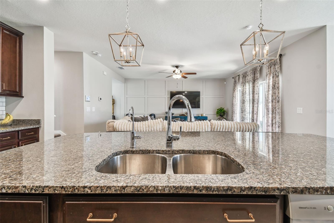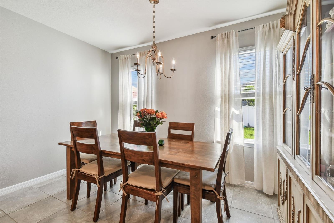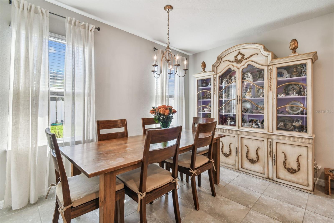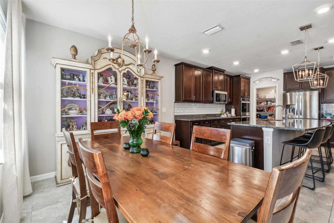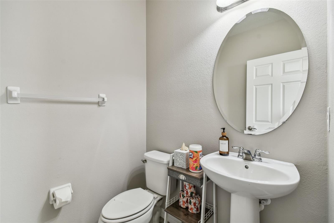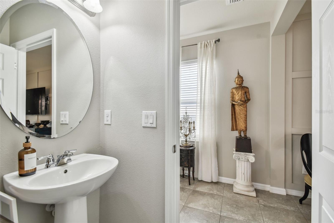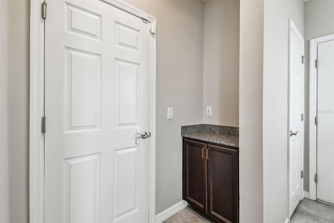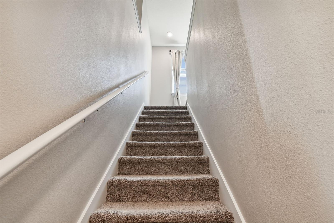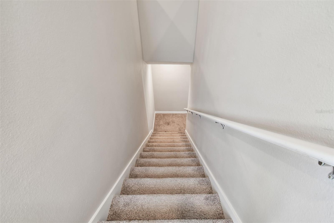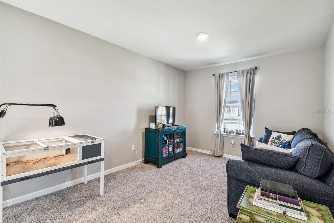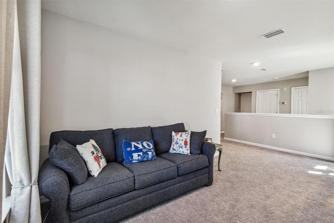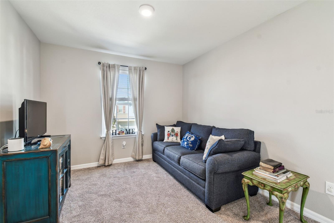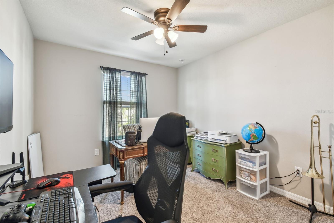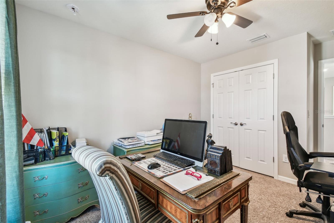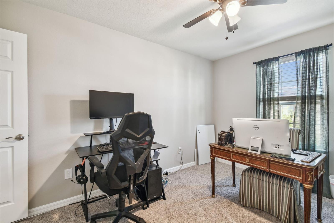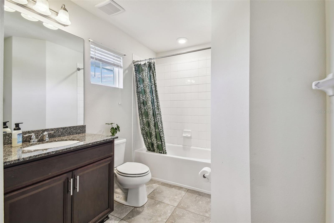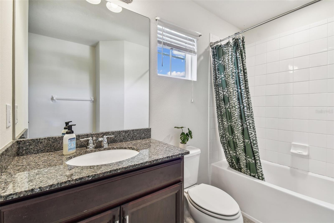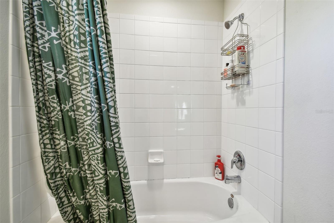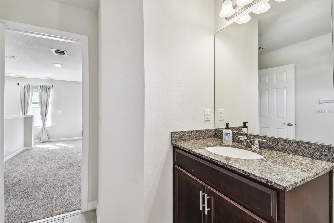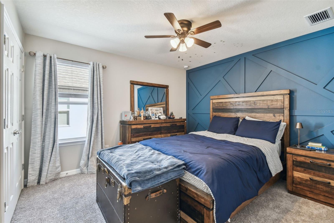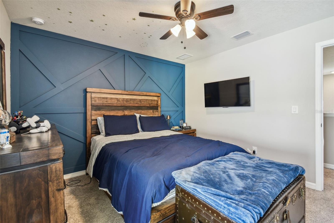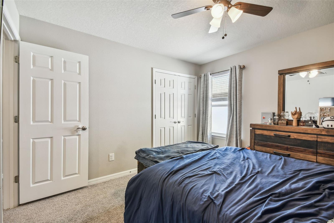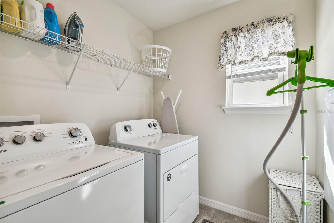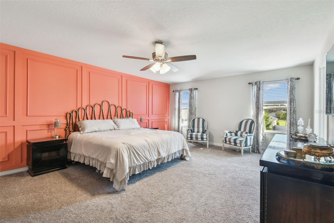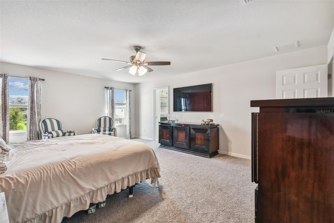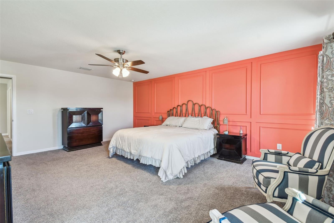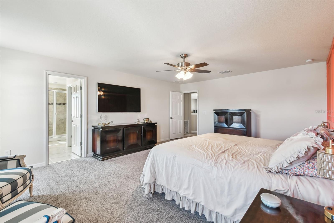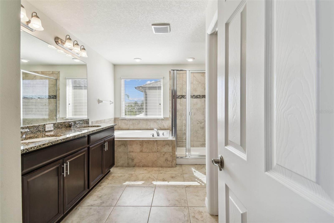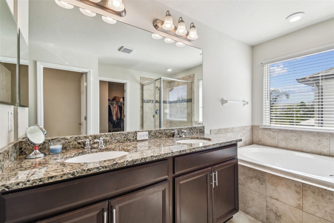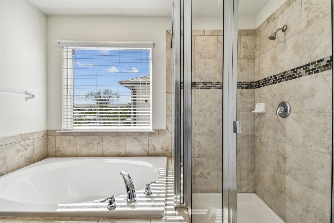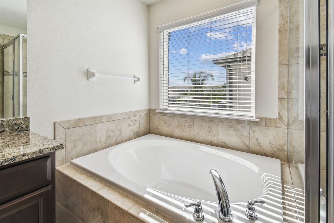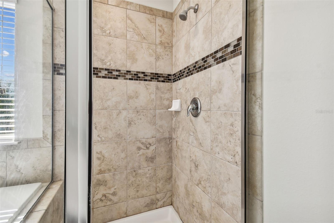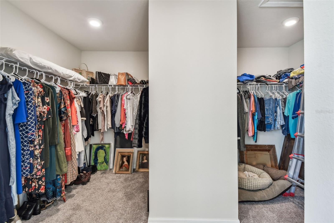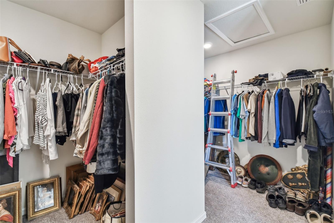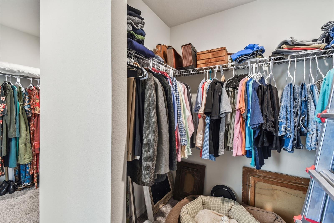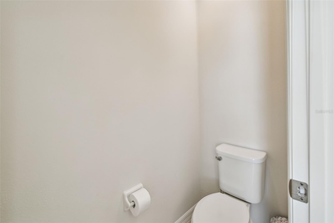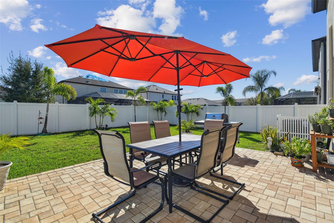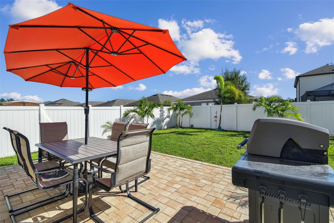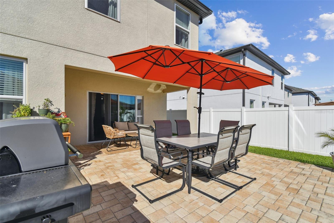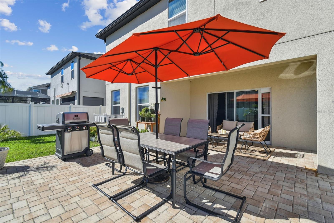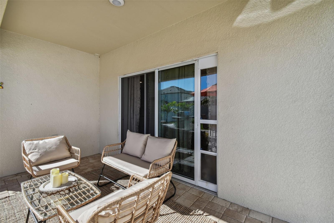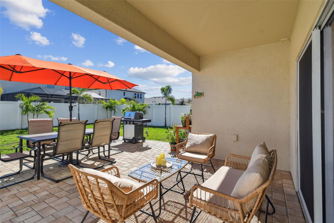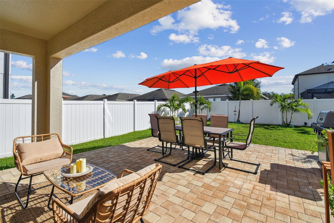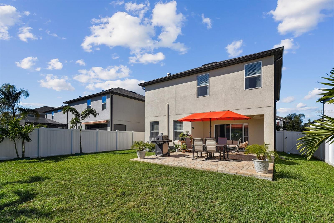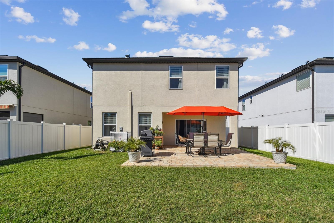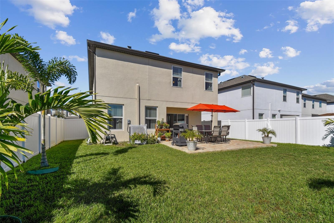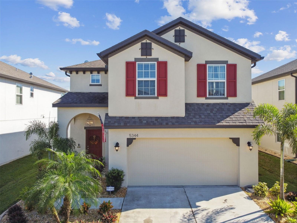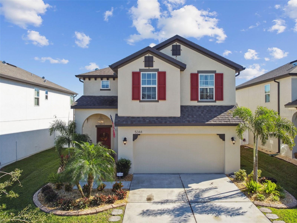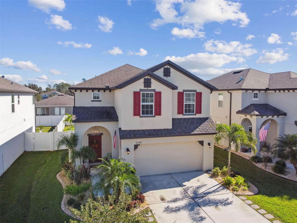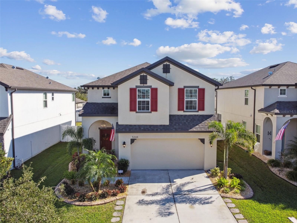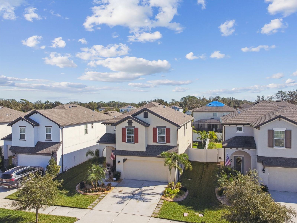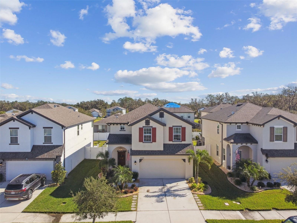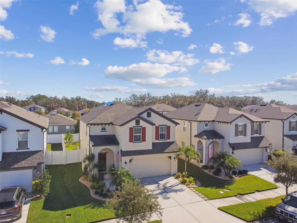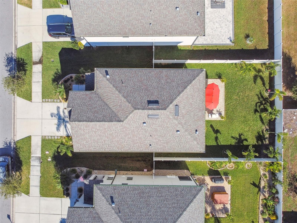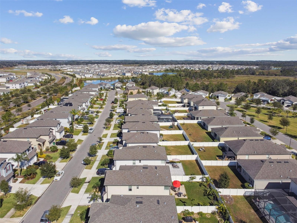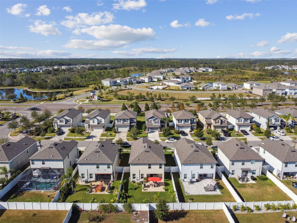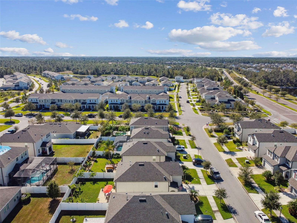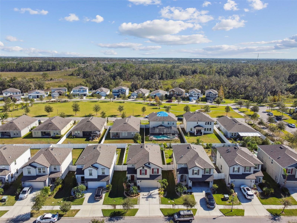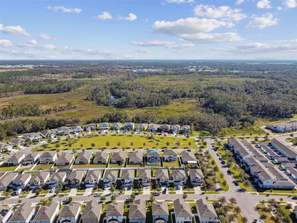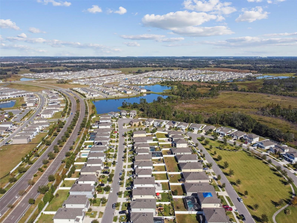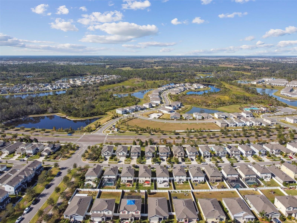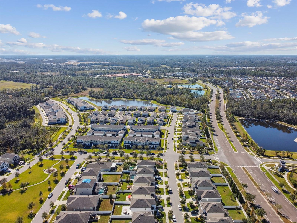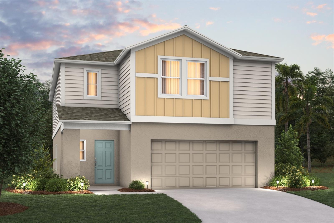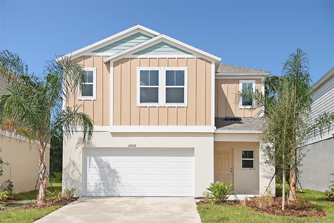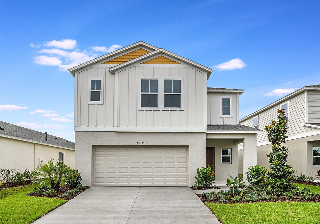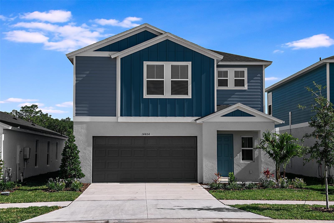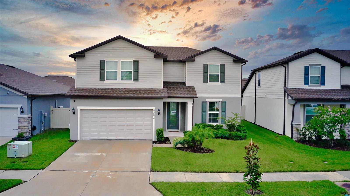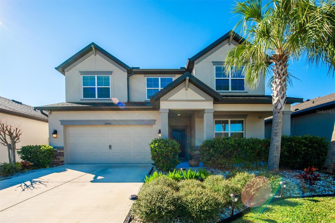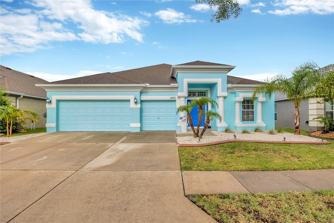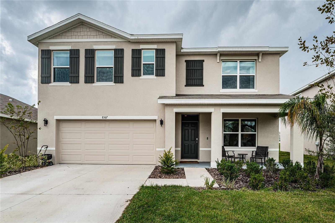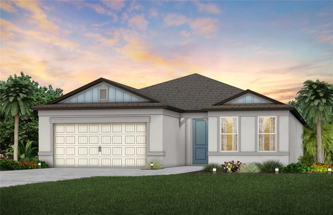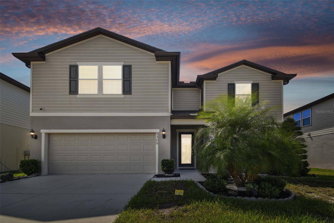- MLS#: TB8325546 ( Residential )
- Street Address: 5344 Little Stream Lane
- Viewed: 9
- Price: $514,900
- Price sqft: $194
- Waterfront: No
- Year Built: 2019
- Bldg sqft: 2654
- Bedrooms: 3
- Total Baths: 3
- Full Baths: 2
- 1/2 Baths: 1
- Garage / Parking Spaces: 2
- Days On Market: 22
- Additional Information
- Geolocation: 28.233 / -82.2699
- County: PASCO
- City: WESLEY CHAPEL
- Zipcode: 33545
- Subdivision: Avalon Park West Prcl E Ph 1
- Provided by: LPT REALTY
- Contact: Stephen Lakatos
- 877-366-2213

- DMCA Notice
Nearby Subdivisions
Aberdeen Ph 01
Aberdeen Ph 02
Acreage
Asbury At Chapel Crossings
Avalon Park West Prcl E Ph 1
Avalon Park Westnorth Ph 3
Bridgewater
Bridgewater Ph 01 02
Bridgewater Ph 03
Bridgewater Phase 1 And 2 Pb 4
Brookfield Estates
Chapel Chase
Chapel Crossings
Chapel Pines Ph 02 1c
Chapel Pines Ph 05
Chapel Pines Ph 1a
Chapel Xings Prcl E
Connected City Area
Eloian Sub
Epperson
Epperson North Village
Epperson North Village A1 A2 A
Epperson North Village A1a5
Epperson North Village C1
Epperson North Village C2b
Epperson North Village D1
Epperson North Village D2
Epperson North Village D3
Epperson North Village E1
Epperson North Village E2
Epperson North Village E4
Epperson Ranch
Epperson Ranch North Ph 2 3
Epperson Ranch North Ph 4 Pod
Epperson Ranch North Ph 5 Pod
Epperson Ranch North Ph 6 Pod
Epperson Ranch North Pod F Ph
Epperson Ranch Ph 51
Epperson Ranch Ph 52
Epperson Ranch Ph 61
Epperson Ranch South Gated
Epperson Ranch South Ph 1
Epperson Ranch South Ph 1b2
Epperson Ranch South Ph 1c1
Epperson Ranch South Ph 1e2
Epperson Ranch South Ph 2h2
Epperson Ranch South Ph 3a
Epperson Ranch South Ph 3b
Epperson Ranch South Ph 3b 3
Epperson Ranch South Phase 3a
Hamilton Park
Lakeside Estates Inc
New River Lakes
New River Lakes Ph 01
New River Lakes Ph 1 Prcl D
New River Lakes Villages B2 D
Not In Hernando
Not On The List
Oak Creek Ph 01
Oak Crk Ac Ph 02
Oak Crk Ad Ph 03
Palm Cove Ph 02
Palm Cove Ph 2
Pendleton
Pendleton At Chapel Crossings
Pine Ridge
Saddleridge Estates
Timberdale At Chapel Crossing
Towns At Woodsdale
Vidas Way
Vidas Way Legacy Phase 1a
Villages At Wesley Chapel
Watergrass
Watergrass Pcls B5 B6
Watergrass Pcls C1 C2
Watergrass Pcls D2 D3 D4
Watergrass Pcls D2d4
Watergrass Pcls F1 F3
Watergrass Prcl B1
Watergrass Prcl B1b3
Watergrass Prcl B1b4
Watergrass Prcl Dd1
Watergrass Prcl E2
Watergrass Prcl F2
Wesbridge Ph 1
Wesbridge Ph 2 2a
Wesbridge Ph 4
Wesley Pointe Ph 01
Westgate
Westgate At Avalon Park
Whispering Oaks Preserve Ph 1
PRICED AT ONLY: $514,900
Address: 5344 Little Stream Lane, WESLEY CHAPEL, FL 33545
Would you like to sell your home before you purchase this one?
Description
MOTIVATED SELLER!!! No need to look at brand new homes as this home shows as new without the headaches and
undetermined waiting time of a new build. This 3 bedroom, 2.5 bath home is as new and truly
move in ready. Freshly painted, no holes in the walls, brand new designer landscaping in the
front and rear yards, new irrigation front and rear. Everything has been brought up to as new
condition. Located in Hawthorn Village in Avalon Park in Wesley Chapel! As you approach this
stunning residence, you are greeted by a meticulously landscaped front yard and pristine curb
appeal, showcasing the care and attention that has been poured into every detail. Step inside,
and you'll find a spacious and well designed living space that seamlessly blends functionality
with aesthetics. The heart of the home is the open concept floor plan, where natural light pours
in through the large windows, illuminating the warm, neutral color palette that complements any
decor style. The living room is open to a large gourmet kitchen, boasting high end appliances,
sleek countertops, and ample storage space with a large walk in pantry. There is a large dining
area adjacent to the kitchen. A half bath completes the first floor. Sliding glass doors lead to the
backyard oasis, with a covered lanai, large paver patio, and new palm trees and irrigation.
Retreat to the luxurious oversized master suite. Pamper yourself in the spa like ensuite
bathroom, complete with a soaking tub, a walk in shower, and dual vanities. The large walk in
closet provides ample space for your wardrobe and accessories. This home also offers a large
loft upstairs as well as two additional generously sized bedrooms, with big closets, perfect for
family members or guests. The well appointed bathrooms ensure everyone's comfort and
convenience. There is a new security system and updated HVAC controls included. Whether
you envision a tranquil morning coffee or a lively gathering with friends, this outdoor space
offers endless possibilities with enough room for a pool. The large 2 car garage has ample
storage space. This home is in a dynamic neighborhood which is committed to a sense of
community, sustainability, and convenient living for its residents; its 2 community pools,
recreation areas, dog park, nature trails and its beautifully designed downtown area, complete
with shops, restaurants, and cafes make Avalon Park a unique community. 1Gig internet and
cable TV are also included in the low HOA fee. Don't miss the opportunity to make this house
your home! You'll find more than just a place to live; you'll discover a lifestyle that combines the
best of urban conveniences with the tranquility of suburban living. Schedule a showing today
and make this home your forever sanctuary!
Property Location and Similar Properties
Payment Calculator
- Principal & Interest -
- Property Tax $
- Home Insurance $
- HOA Fees $
- Monthly -
Features
Building and Construction
- Covered Spaces: 0.00
- Exterior Features: Irrigation System, Sidewalk
- Flooring: Carpet, Tile
- Living Area: 2254.00
- Roof: Shingle
Land Information
- Lot Features: Cleared, Sidewalk, Paved
Garage and Parking
- Garage Spaces: 2.00
- Parking Features: Driveway
Eco-Communities
- Water Source: Public
Utilities
- Carport Spaces: 0.00
- Cooling: Central Air
- Heating: Central
- Pets Allowed: Cats OK, Dogs OK
- Sewer: Public Sewer
- Utilities: Cable Connected, Electricity Connected, Sewer Connected
Amenities
- Association Amenities: Clubhouse, Park, Playground, Pool
Finance and Tax Information
- Home Owners Association Fee Includes: Pool
- Home Owners Association Fee: 193.00
- Net Operating Income: 0.00
- Tax Year: 2023
Other Features
- Appliances: Convection Oven, Dishwasher, Microwave
- Association Name: Avalon Park West HOA (LeLand Management)
- Association Phone: 813-915-6688
- Country: US
- Interior Features: Ceiling Fans(s)
- Legal Description: AVALON PARK WEST PARCEL E PHASE 1 PB 75 PG 081 BLOCK 32 LOT 4
- Levels: One
- Area Major: 33545 - Wesley Chapel
- Occupant Type: Owner
- Parcel Number: 20-26-12-010.0-032.00-004.0
- Possession: Close of Escrow
- Style: Traditional
- Zoning Code: MPUD
Similar Properties

- Anthoney Hamrick, REALTOR ®
- Tropic Shores Realty
- Mobile: 352.345.2102
- findmyflhome@gmail.com


