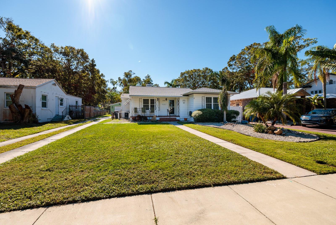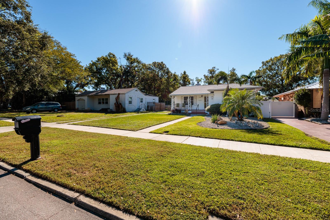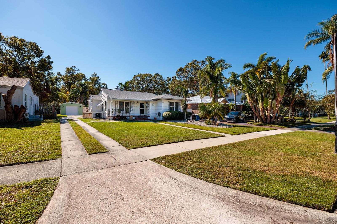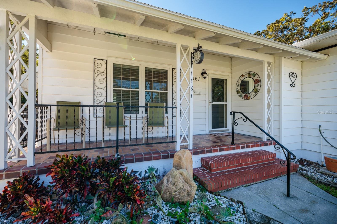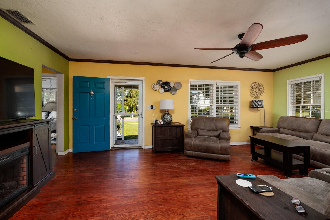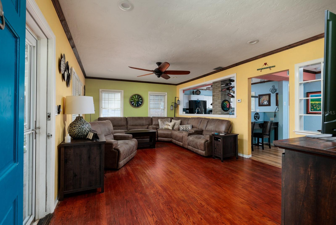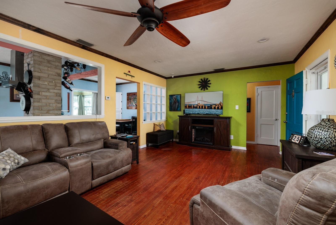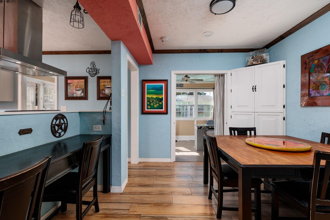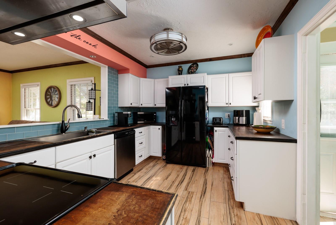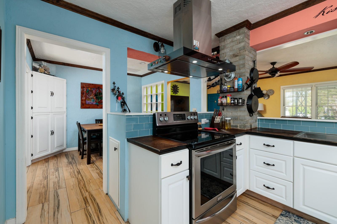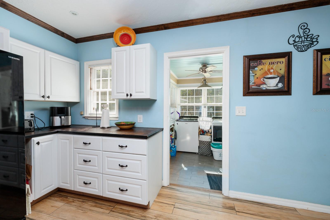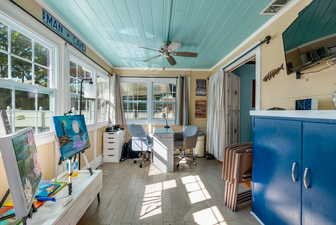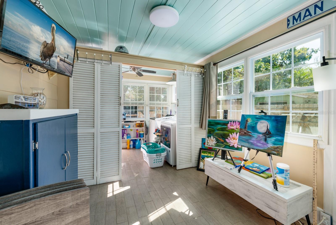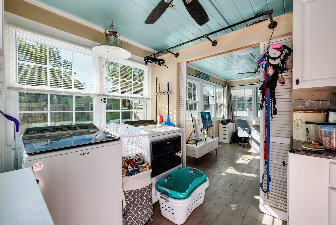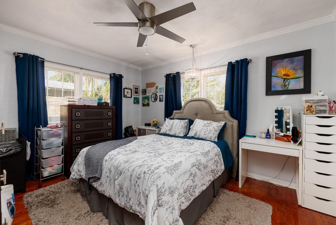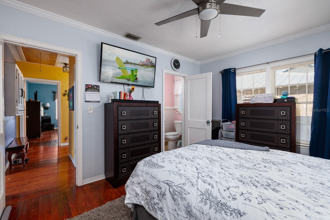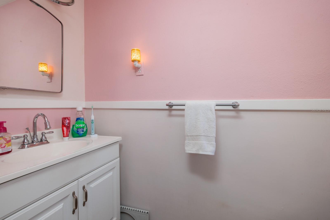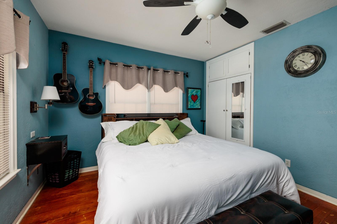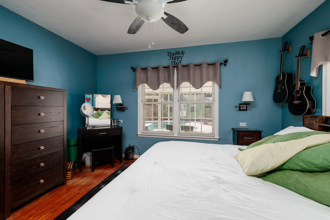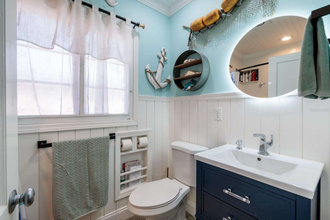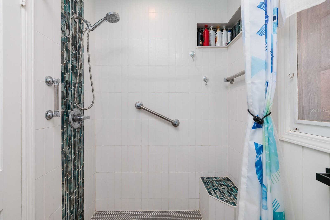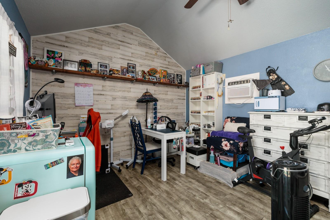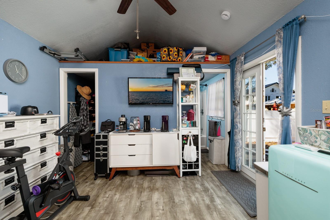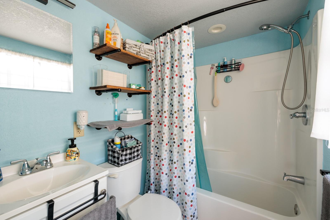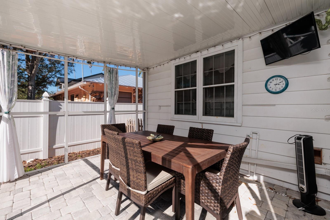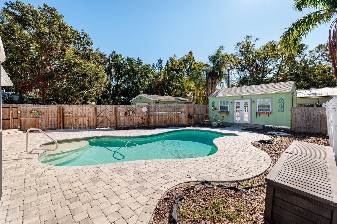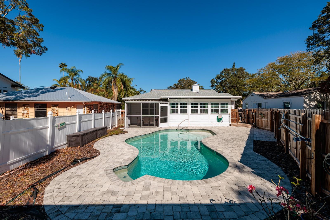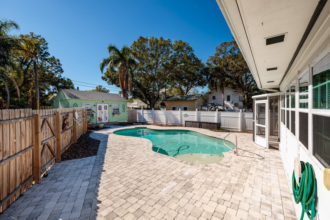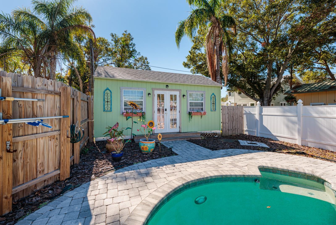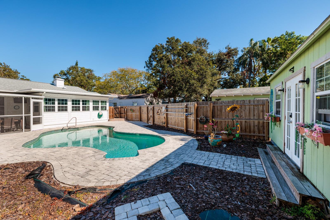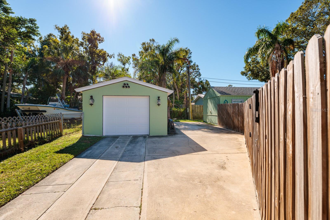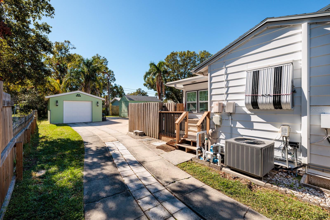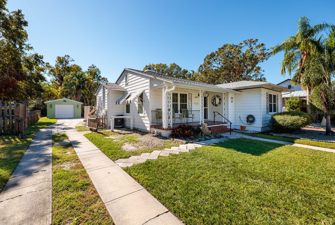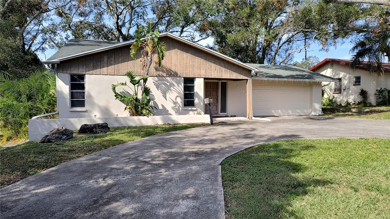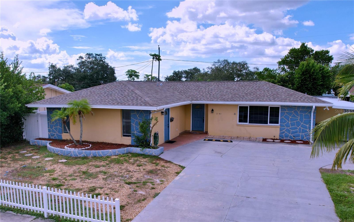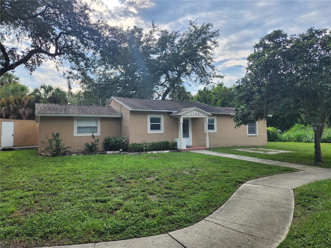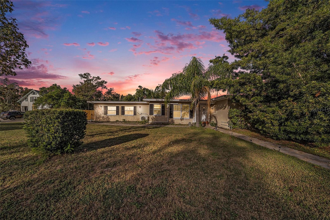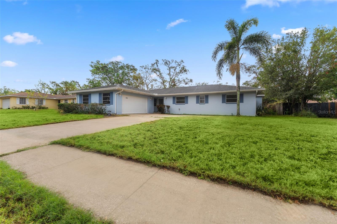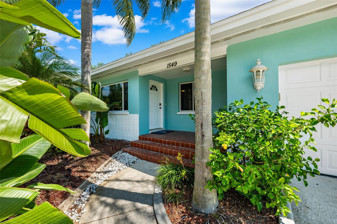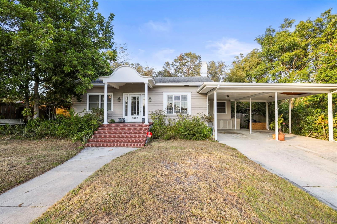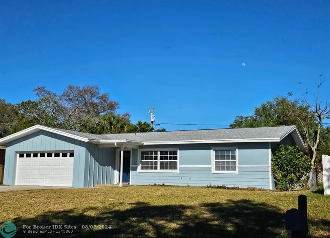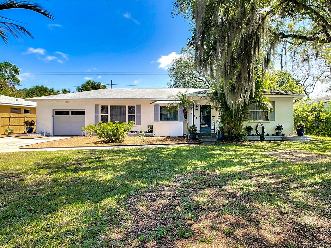- MLS#: TB8325457 ( Residential )
- Street Address: 1161 Jackson Road
- Viewed: 2
- Price: $492,500
- Price sqft: $283
- Waterfront: No
- Year Built: 1948
- Bldg sqft: 1742
- Bedrooms: 2
- Total Baths: 3
- Full Baths: 2
- 1/2 Baths: 1
- Garage / Parking Spaces: 1
- Days On Market: 20
- Additional Information
- Geolocation: 27.9699 / -82.7889
- County: PINELLAS
- City: CLEARWATER
- Zipcode: 33755
- Subdivision: Country Club Add
- Elementary School: Sandy Lane Elementary PN
- Middle School: Dunedin Highland Middle PN
- High School: Clearwater High PN
- Provided by: PREMIER SOTHEBY'S INTL REALTY
- Contact: Jim Henkel
- 727-595-1604

- DMCA Notice
Nearby Subdivisions
Avondale
Bay Terrace Bay Terrace Add
Betty Lane Heights Sub
Bidwells Oak Wood Add
Blackshire Estates
Blackshire Estates Rep
Boulevard Heights
Cleardun
Clearwater Highlands
Country Club Add
Crest Lake Park Sub
Crest Lake Sub
Floradel Sub
Glenwood
Grand View Terrace
Greenwood Park 2
Harbor Vista
Highland Estates Of Clearwater
Highland Oaks Estates
Highland Pines 3rd Add
Highland Pines 5th Add
Highland Pines 6th Add
Highland Pines 7th Add
Highland Terrace Manor
Keystone Manor
Keystone Manor Rev
Knollwood Rep
Lincoln Place
North Shore Park
Oak Hills
Palm Park
Palm Park Rep
Pine Ridge
Plaza Park Add Clearwater Impr
Shadow Lawn
South Binghamton Park
Springfield Sub 1
Stevensons Heights
Sunset Highlands
Sunset Point 1st Add
Sunset Point 2nd Add
Sunset Ridge
Venetian Point
Windsor Park 1st Add
PRICED AT ONLY: $492,500
Address: 1161 Jackson Road, CLEARWATER, FL 33755
Would you like to sell your home before you purchase this one?
Description
Welcome to 1161 Jackson Road in charming Clearwater. This delightful two bedroom, 2.5 bath cottage style pool home sits on a spacious, elevated lot in a non flood, non evacuation zone. Recently upgraded with a new roof in November 2024, this property has been meticulously maintained. The main home features two generously sized bedrooms, a bath and a half, and an inviting family room, ideal for gatherings. The kitchen offers modern white cabinetry and an induction stove, ideal for cooking enthusiasts. An enclosed addition at the back adds 180 square feet, including a convenient indoor laundry room and versatile office/flex space. Out back, you'll find a detached pool house or guest suite with a full bath, and a large, screened porch overlooking a sparkling saltwater pool in 2018 surrounded by a beautifully paved deck. A one car detached garage with a new door and a long driveway provide ample parking options. Inside the home, pull down stairs lead to a spacious attic with plenty of storage. With so many wonderful features, this home is ready for your personal touch. Dont miss this fantastic opportunity and welcome home!
Property Location and Similar Properties
Payment Calculator
- Principal & Interest -
- Property Tax $
- Home Insurance $
- HOA Fees $
- Monthly -
Features
Building and Construction
- Covered Spaces: 0.00
- Exterior Features: Sidewalk
- Flooring: Tile, Vinyl, Wood
- Living Area: 1145.00
- Other Structures: Other
- Roof: Shingle
Land Information
- Lot Features: City Limits, Landscaped, Near Golf Course, Near Public Transit, Paved
School Information
- High School: Clearwater High-PN
- Middle School: Dunedin Highland Middle-PN
- School Elementary: Sandy Lane Elementary-PN
Garage and Parking
- Garage Spaces: 1.00
- Open Parking Spaces: 0.00
- Parking Features: Driveway, Garage Door Opener
Eco-Communities
- Pool Features: Deck, Gunite, In Ground, Salt Water
- Water Source: Public
Utilities
- Carport Spaces: 0.00
- Cooling: Central Air, Wall/Window Unit(s)
- Heating: Central, Electric
- Pets Allowed: Yes
- Sewer: Public Sewer
- Utilities: BB/HS Internet Available, Cable Available, Electricity Connected, Public, Sewer Connected, Water Connected
Finance and Tax Information
- Home Owners Association Fee: 0.00
- Insurance Expense: 0.00
- Net Operating Income: 0.00
- Other Expense: 0.00
- Tax Year: 2024
Other Features
- Appliances: Dishwasher, Dryer, Electric Water Heater, Range, Refrigerator, Washer
- Country: US
- Interior Features: Built-in Features, Ceiling Fans(s), Solid Wood Cabinets, Thermostat, Window Treatments
- Legal Description: COUNTRY CLUB ADD BLK 3, LOT 19
- Levels: One
- Area Major: 33755 - Clearwater
- Occupant Type: Owner
- Parcel Number: 10-29-15-18414-003-0190
- Style: Cottage
- Zoning Code: RESIDENTIA
Similar Properties

- Anthoney Hamrick, REALTOR ®
- Tropic Shores Realty
- Mobile: 352.345.2102
- findmyflhome@gmail.com


