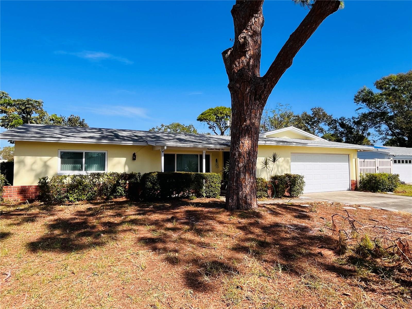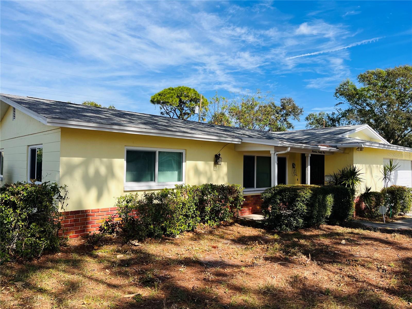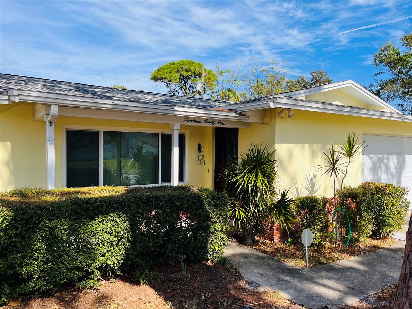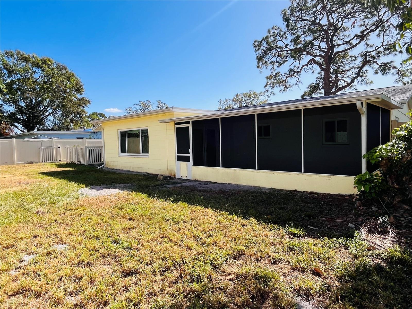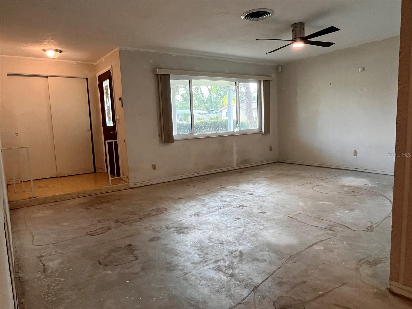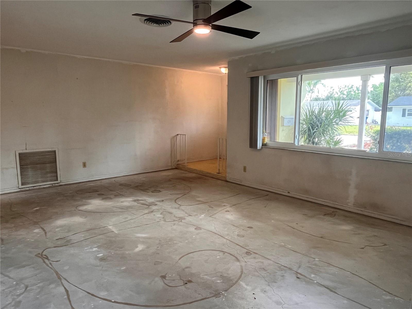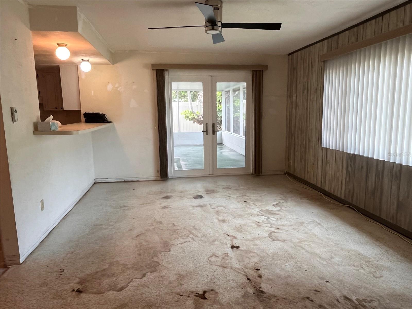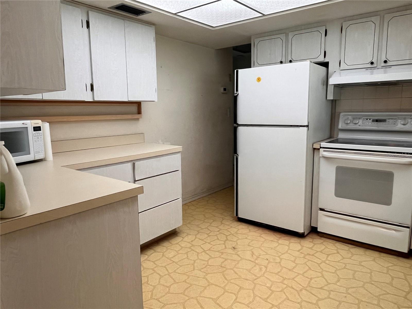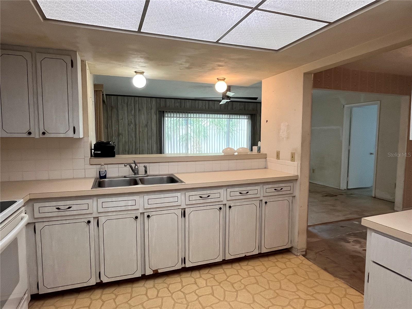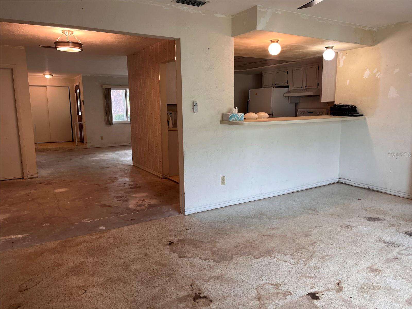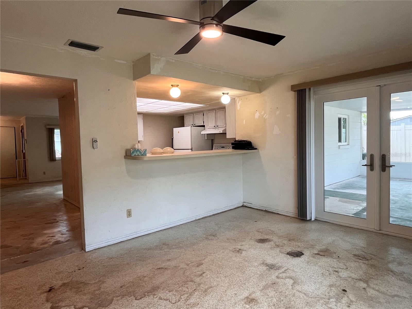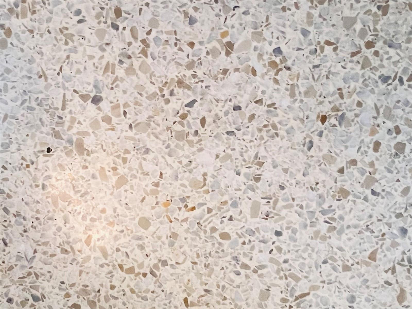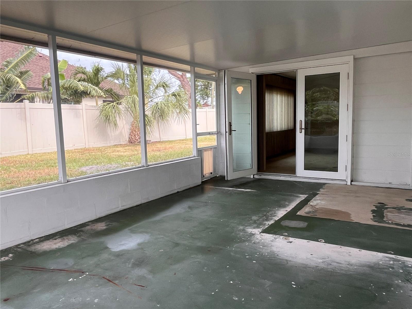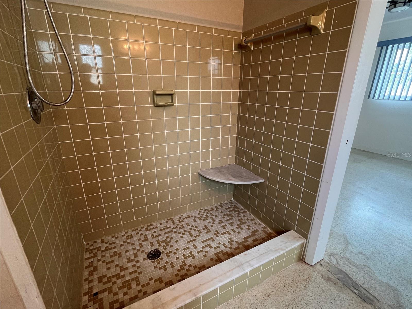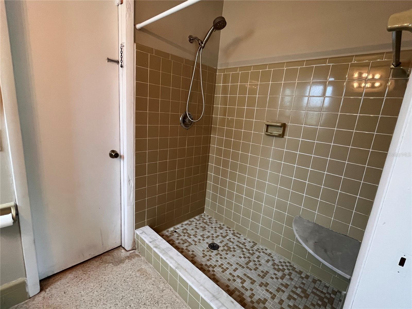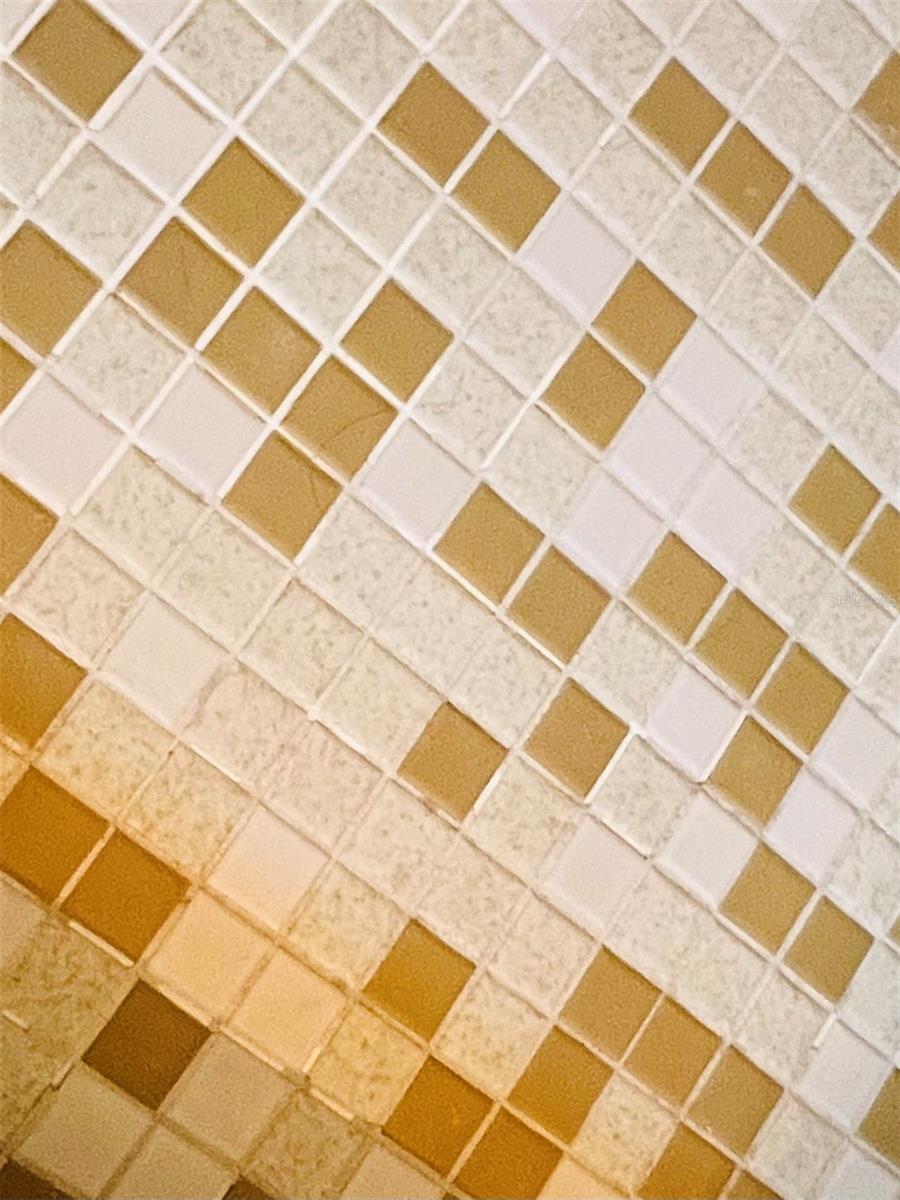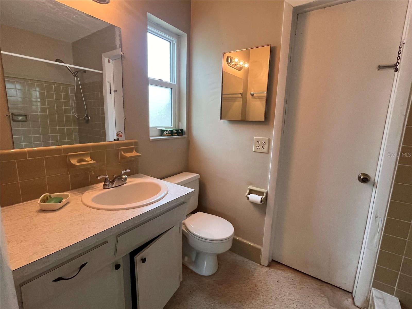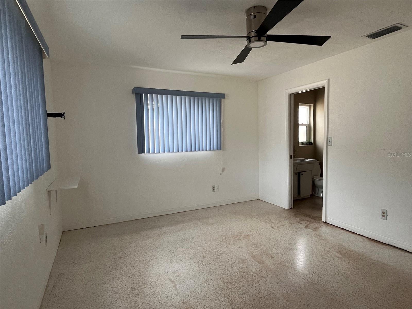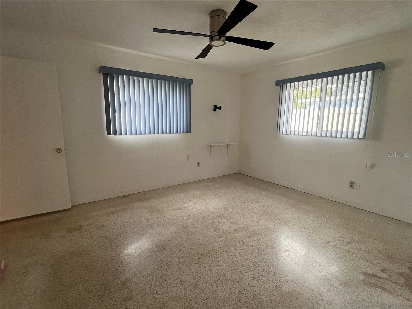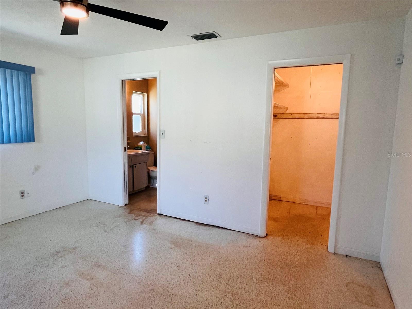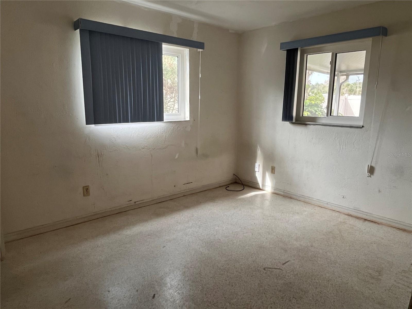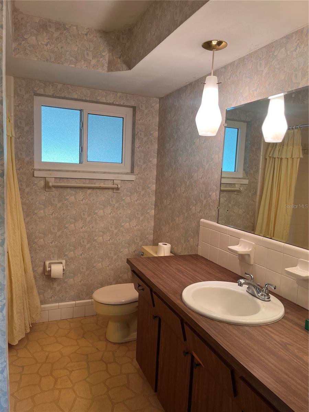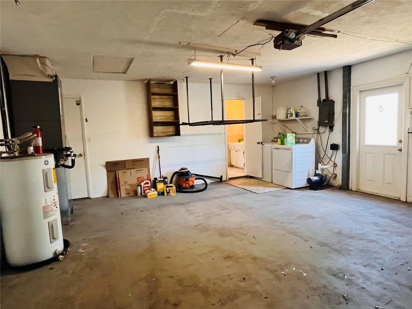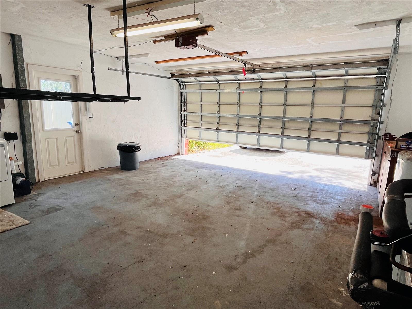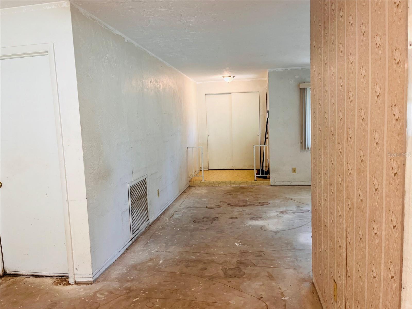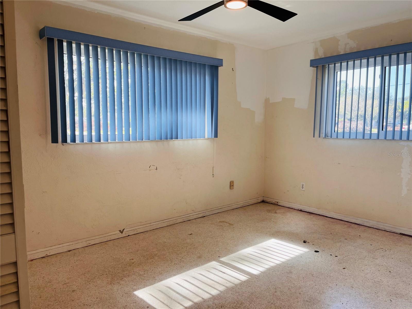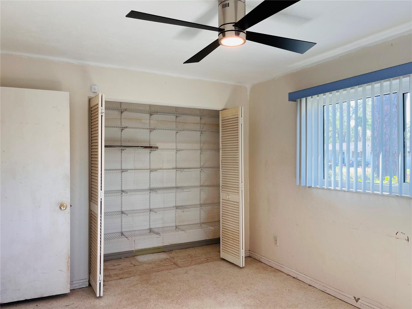- MLS#: TB8324585 ( Residential )
- Street Address: 1991 67th Avenue S
- Viewed: 2
- Price: $429,900
- Price sqft: $180
- Waterfront: No
- Year Built: 1967
- Bldg sqft: 2384
- Bedrooms: 3
- Total Baths: 2
- Full Baths: 2
- Garage / Parking Spaces: 2
- Days On Market: 27
- Additional Information
- Geolocation: 27.7079 / -82.6585
- County: PINELLAS
- City: SAINT PETERSBURG
- Zipcode: 33712
- Subdivision: Wedgewood Park 6th Add
- Elementary School: Bay Point Elementary PN
- Middle School: Bay Point Middle PN
- High School: Lakewood High PN
- Provided by: PIER REAL ESTATE ADVISORS LLC
- Contact: Barbara Musilek
- 727-310-9597

- DMCA Notice
Nearby Subdivisions
Allengay Sub
Bryn Mawr No. 1 Lots 27 And 28
Colonial Place Rev
Delmonte Sub
Douglas Park
East Roselawn
Fruitland Heights B
Gentry Gardens
Gormans Sub
Green Acres
Lakeside 1st Add
Lakeview Grove
Lakewood Estates Sec B
Lakewood Estates Sec F Rep 2
Lakewood Estates Tracts 1011
Lamparilla Sub
Lewarn Sub
Mansfield Heights
Murphys H A Rep
Ohio Park
Palmetto Park
Paynehansen Sub 1
Pecan Highlands
Pine Grove Sub
Pinellas Point Skyview Shores
Pineville Sub
Prathers Fifth Royal
Prathers Highland Homes
Prathers Rev
Roosevelt Park Add
Royals Rosa E Sub
Saint Petersburg
Scott Park
Stephenson Manor
Stephensons Sub 2 Add
Stevens Second Sub
Tangerine Terrace 2
Tanhurst Sub
Trelain Add
Trotter Sub
Vera Manor
Wedgewood Forrest
Wedgewood Park 6th Add
Welbilts Add To Lakewood Estat
West Wedgewood Park 5th Add
West Wedgewood Park 8th Add
PRICED AT ONLY: $429,900
Address: 1991 67th Avenue S, SAINT PETERSBURG, FL 33712
Would you like to sell your home before you purchase this one?
Description
A single story ranch style home with a thoughtfully designed floor plan in wedgewood park. Located just a couple of blocks from the historical waterfront neighborhood of the "pink streets" in pinellas point. Offering block constructed 3 bedroom/2 bath split floor plan with formal living room and family room that is partially open to the kitchen and dining area. Coveted terrazzo floors in bedrooms and family room, adds a nice mid century charm. Ensuite primary bathroom with walk in closet and convenient door access to the 2 car garage and laundry area. Garage entry points from dining/kitchen area, primary and side yard behind gate. Value added with upgraded impact windows throughout (2016), hvac (2018). Impact french doors from family room that opens to a covered screened in porch (2016) with access to vinyl fenced backyard. Screened porch adds another 273 sf of entertaining space. Large corner lot with a nice size back yard. Roof (2013) things to do? Are you a beach goer for sunsets, downtown for dining, fine art museums, concerts at the mahaffey, the 26 acre new pier with water view restaurants, stroll through the many local waterfront parks, ride your bike on the pinellas trail, boating or fishing for you, boat launches, marinas and high and dry...? All of this and so much more within approx. 15 minutes to enjoy. Carpet has been pulled up ready for new. Pics shows glue residue on flooring. Partial slab and terrazzo exposed. Ready for new buyer to make their own.
Property Location and Similar Properties
Payment Calculator
- Principal & Interest -
- Property Tax $
- Home Insurance $
- HOA Fees $
- Monthly -
Features
Building and Construction
- Covered Spaces: 0.00
- Exterior Features: French Doors, Rain Gutters
- Fencing: Vinyl
- Flooring: Concrete, Terrazzo
- Living Area: 1611.00
- Roof: Shingle
Land Information
- Lot Features: Corner Lot
School Information
- High School: Lakewood High-PN
- Middle School: Bay Point Middle-PN
- School Elementary: Bay Point Elementary-PN
Garage and Parking
- Garage Spaces: 2.00
Eco-Communities
- Water Source: Public
Utilities
- Carport Spaces: 0.00
- Cooling: Central Air
- Heating: Central
- Pets Allowed: Yes
- Sewer: Public Sewer
- Utilities: Cable Available, Electricity Connected, Public, Sewer Connected, Water Connected
Finance and Tax Information
- Home Owners Association Fee: 0.00
- Net Operating Income: 0.00
- Tax Year: 2023
Other Features
- Appliances: Dryer, Range, Range Hood, Refrigerator, Washer
- Country: US
- Furnished: Unfurnished
- Interior Features: Kitchen/Family Room Combo, Primary Bedroom Main Floor, Split Bedroom, Walk-In Closet(s), Window Treatments
- Legal Description: WEDGEWOOD PARK 6TH ADD BLK 9, LOT 12
- Levels: One
- Area Major: 33712 - St Pete
- Occupant Type: Vacant
- Parcel Number: 12-32-16-95706-009-0120
- Possession: Close of Escrow
- Style: Traditional

- Anthoney Hamrick, REALTOR ®
- Tropic Shores Realty
- Mobile: 352.345.2102
- findmyflhome@gmail.com


