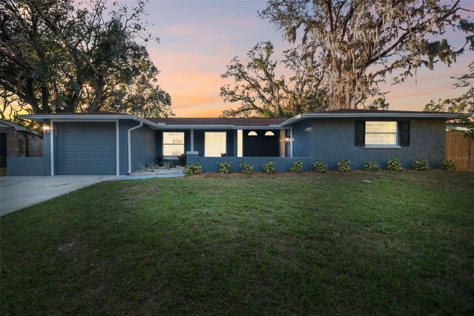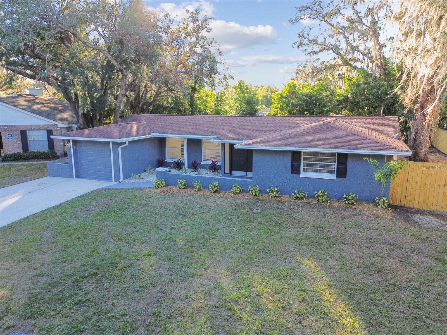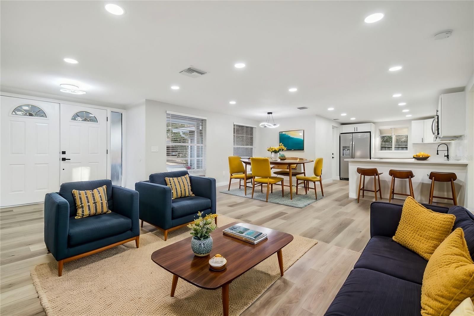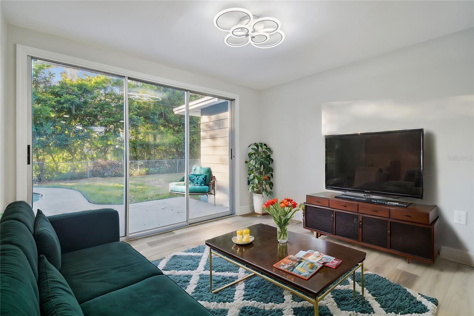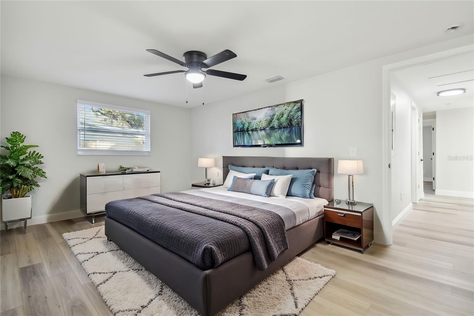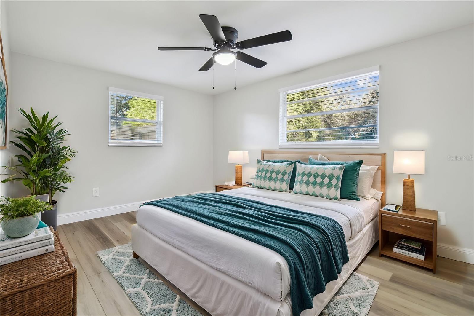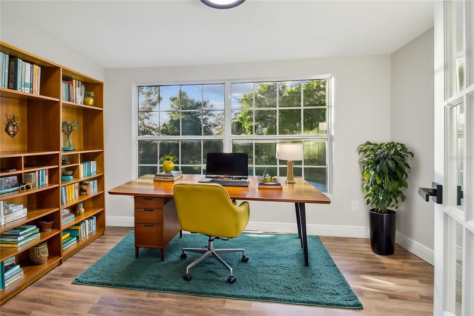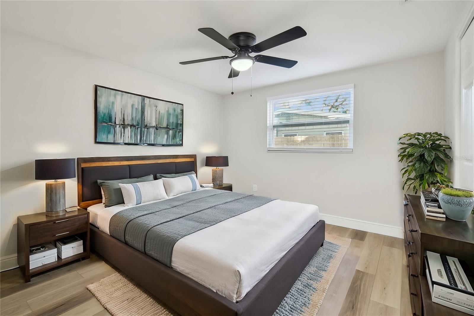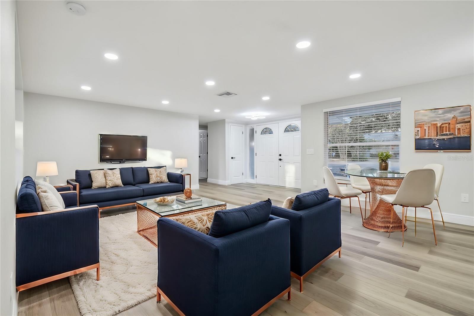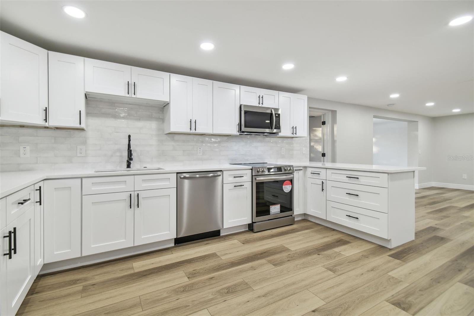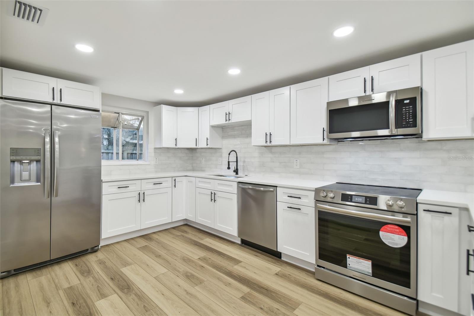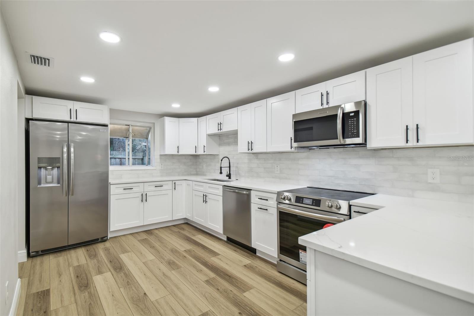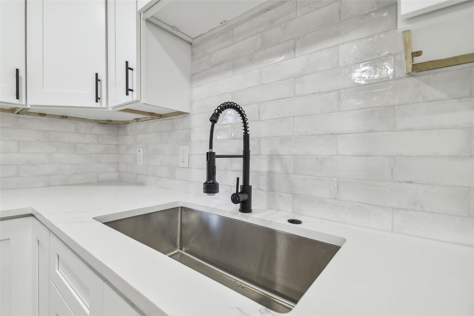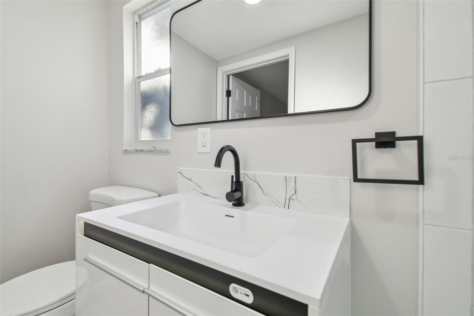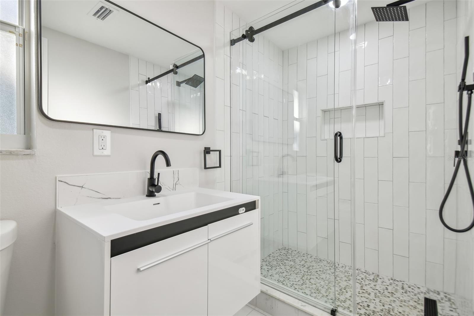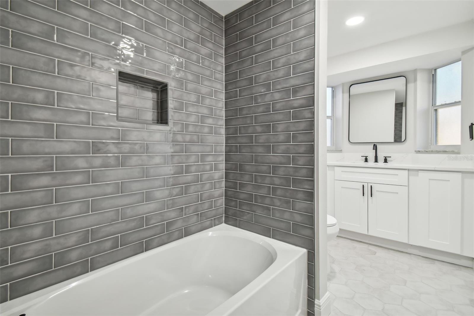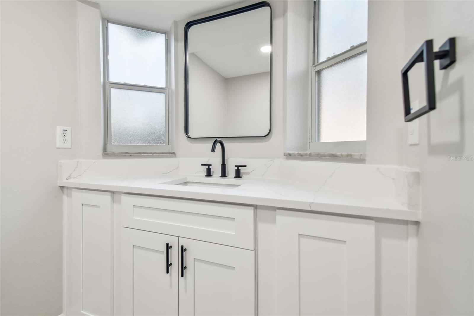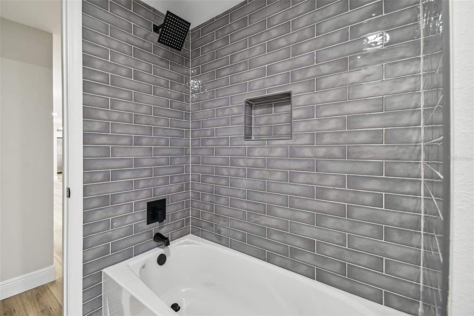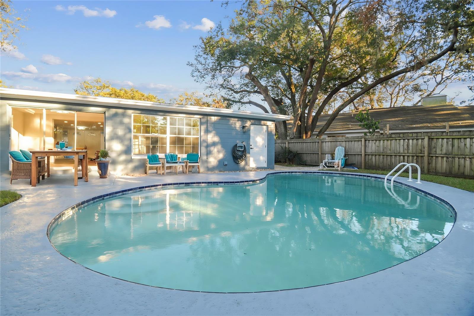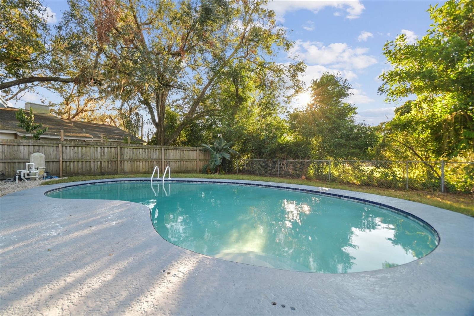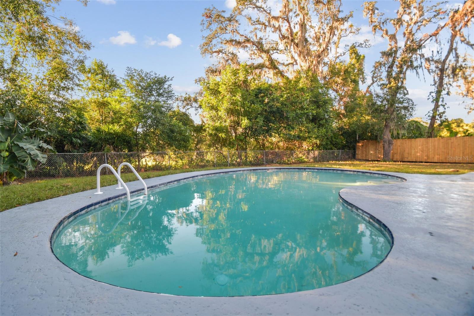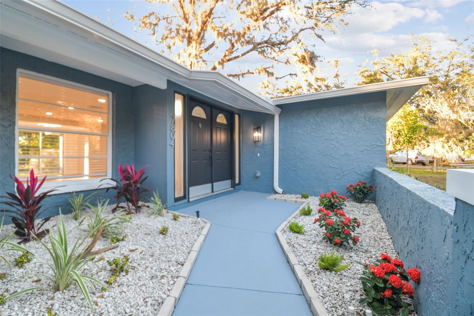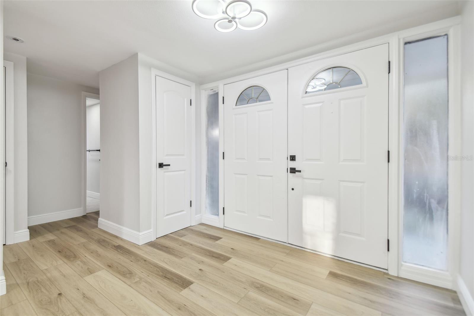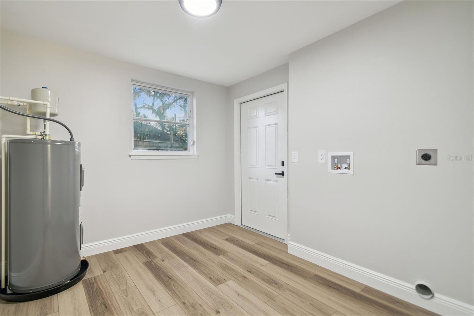- MLS#: TB8324562 ( Residential )
- Street Address: 7804 Whittier Street
- Viewed: 8
- Price: $473,997
- Price sqft: $242
- Waterfront: No
- Year Built: 1966
- Bldg sqft: 1956
- Bedrooms: 4
- Total Baths: 2
- Full Baths: 2
- Garage / Parking Spaces: 1
- Days On Market: 30
- Additional Information
- Geolocation: 28.0184 / -82.4005
- County: HILLSBOROUGH
- City: TAMPA
- Zipcode: 33617
- Subdivision: Herchel Heights 3rd Add U
- Elementary School: Robles HB
- Middle School: Greco HB
- High School: King HB
- Provided by: GUARDIAN REAL ESTATE SERVICES
- Contact: Michael Hernandez
- 813-767-2582

- DMCA Notice
PRICED AT ONLY: $473,997
Address: 7804 Whittier Street, TAMPA, FL 33617
Would you like to sell your home before you purchase this one?
Description
One or more photo(s) has been virtually staged. **Preferred lender offering Conventional 100% Financing and up to $10,000 in lender credits for qualified buyers**One or more photo(s) has been virtually staged. Renovated block pool home offering a private and serene setup inside and out, ideal for entertaining and hosting! NEW AC. NEW ELECTRICAL including panel and meter. Roof was replaced in 2018. New water heater. Luxury Vinyl flooring throughout the open floor plan with lots of natural light and views of the tranquil, private backyard and newly restored pool! A spacious updated kitchen ideal for cooking and entertaining with all new shaker cabinets, quartz countertops, and brand new stainless steel appliances. The spacious primary bedroom has a walk in closet and an en suite bathroom with shower that has been completely remodeled from top to bottom! Secondary/guest bathroom has also been beautifully updated with a brand new bathtub, wall & floor tile with a new vanity and quartz countertops. Additional room is ideal for a home office or playroom with views of the backyard and pool area. Spacious utility room with washer and dryer hook up. Fresh paint on interior and exterior of home. New fixtures throughout. New doors and baseboards. New landscaping. All work was permitted, offering peace of mind and making this a truly move in ready home!
Property Location and Similar Properties
Payment Calculator
- Principal & Interest -
- Property Tax $
- Home Insurance $
- HOA Fees $
- Monthly -
Features
Building and Construction
- Covered Spaces: 0.00
- Exterior Features: Other, Rain Gutters, Sliding Doors
- Flooring: Luxury Vinyl, Tile
- Living Area: 1709.00
- Roof: Shingle
School Information
- High School: King-HB
- Middle School: Greco-HB
- School Elementary: Robles-HB
Garage and Parking
- Garage Spaces: 1.00
- Parking Features: Garage Door Opener
Eco-Communities
- Pool Features: Child Safety Fence, Deck, Gunite, In Ground
- Water Source: Public
Utilities
- Carport Spaces: 0.00
- Cooling: Central Air
- Heating: Central
- Pets Allowed: Yes
- Sewer: Septic Tank
- Utilities: Private, Public
Finance and Tax Information
- Home Owners Association Fee: 0.00
- Net Operating Income: 0.00
- Tax Year: 2023
Other Features
- Appliances: Dishwasher, Disposal, Electric Water Heater, Microwave, Range, Refrigerator
- Country: US
- Interior Features: Ceiling Fans(s), Eat-in Kitchen, Kitchen/Family Room Combo, Open Floorplan, Primary Bedroom Main Floor, Walk-In Closet(s)
- Legal Description: HERCHEL HEIGHTS 3RD ADDITION UNIT 3 LOT 47
- Levels: One
- Area Major: 33617 - Tampa / Temple Terrace
- Occupant Type: Vacant
- Parcel Number: U-27-28-19-1KI-000000-00047.0
- Zoning Code: RSC-6

- Anthoney Hamrick, REALTOR ®
- Tropic Shores Realty
- Mobile: 352.345.2102
- findmyflhome@gmail.com


