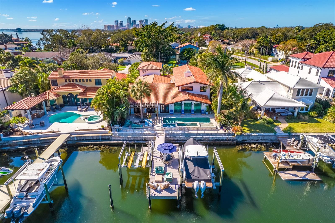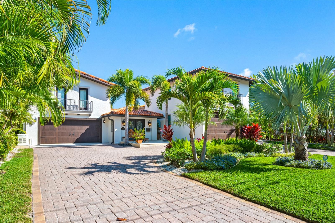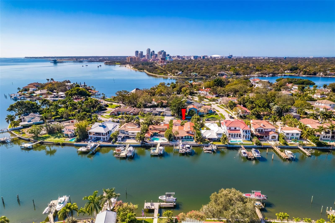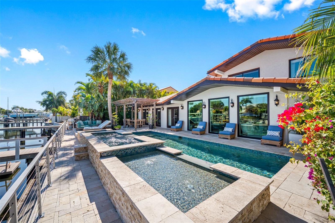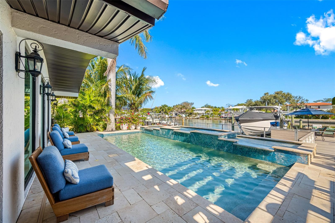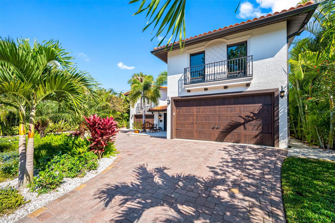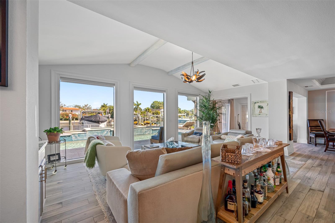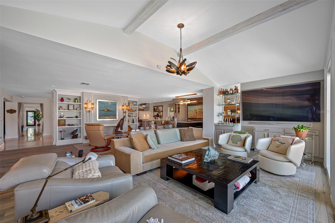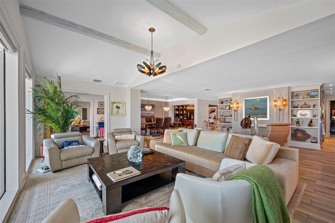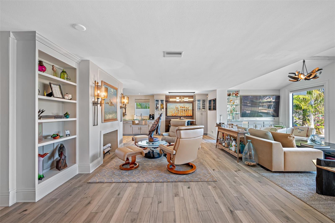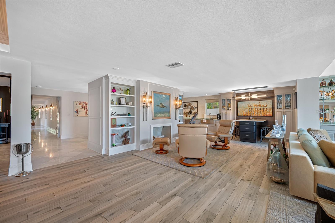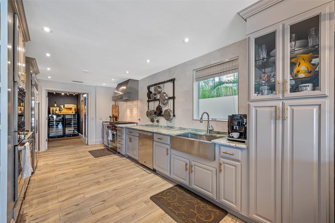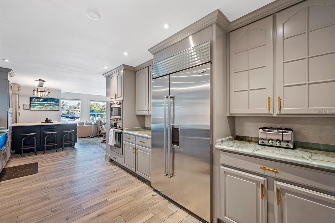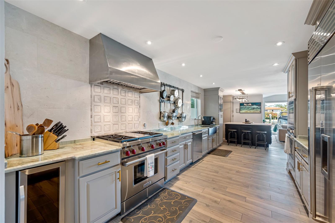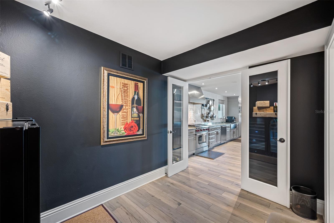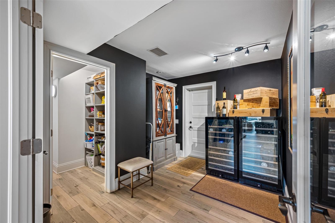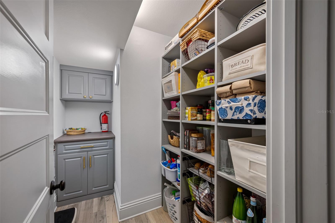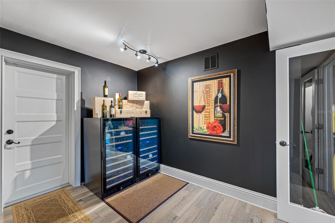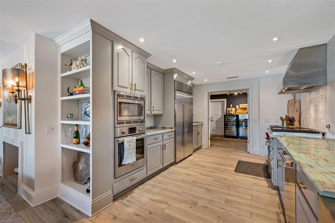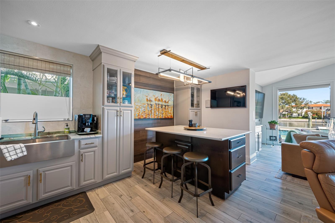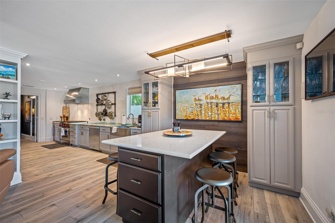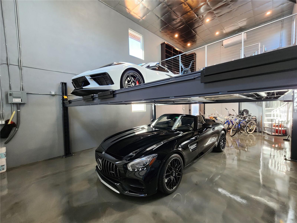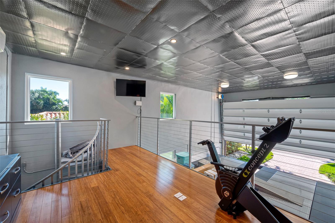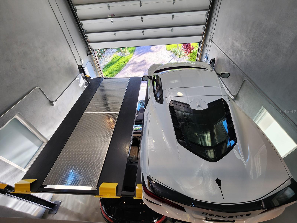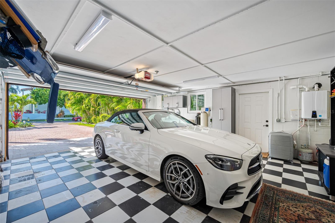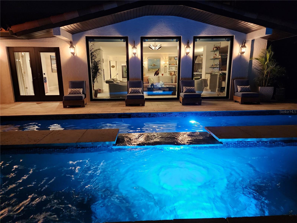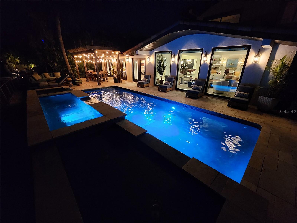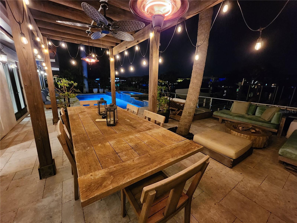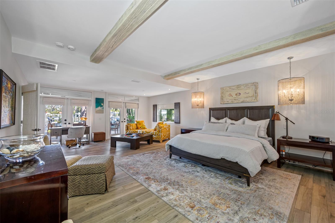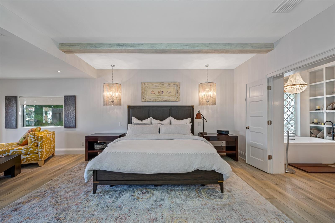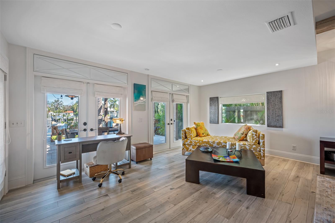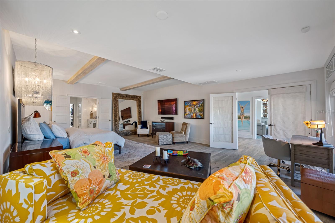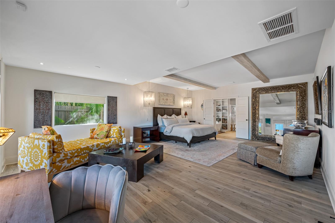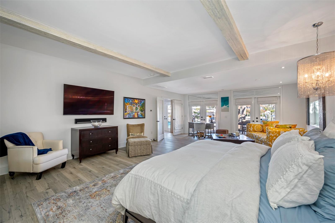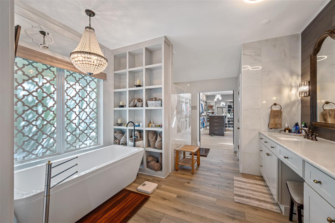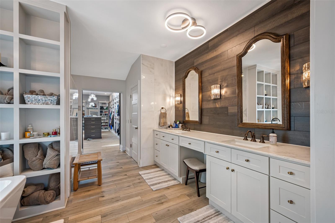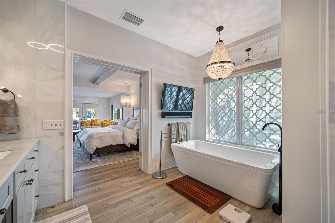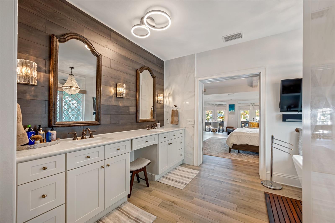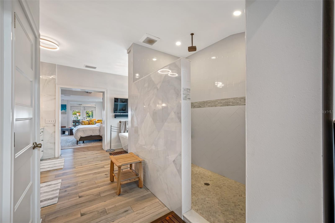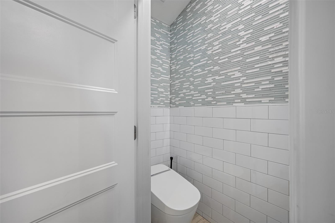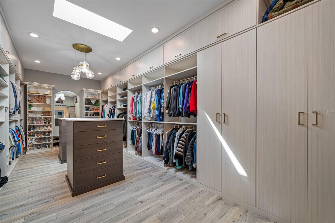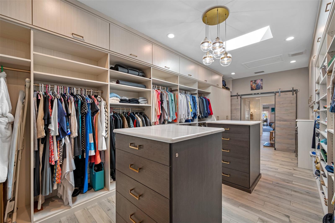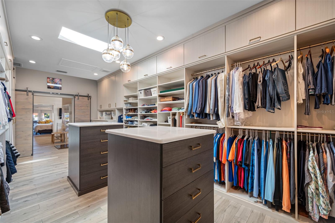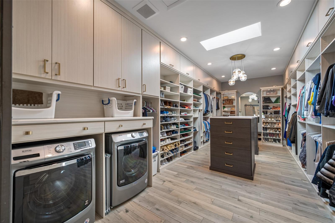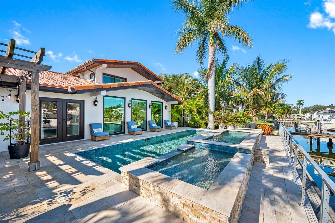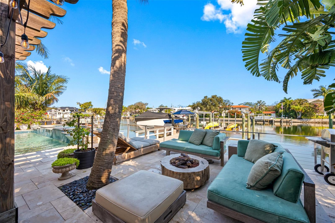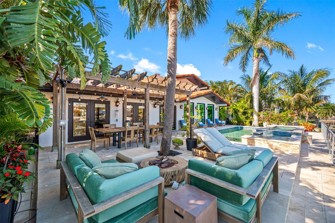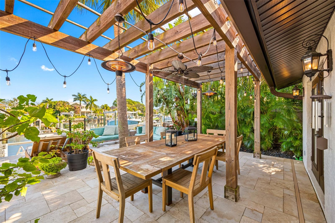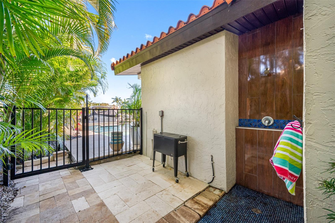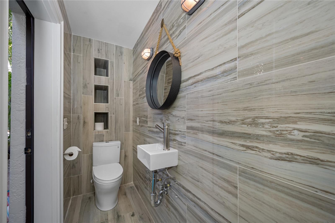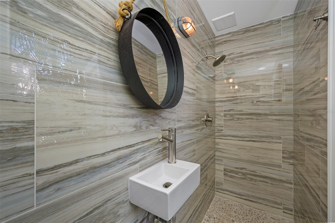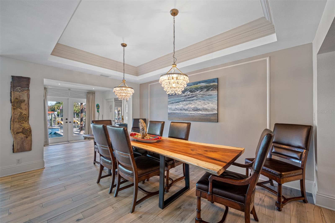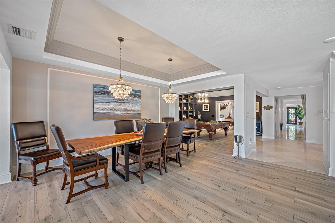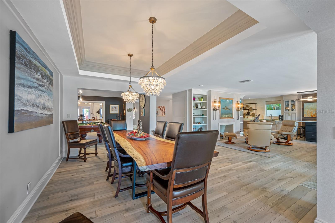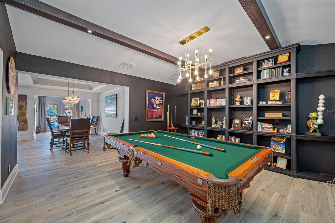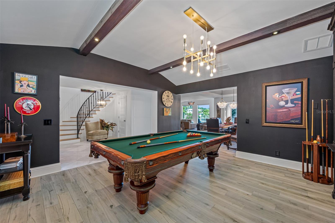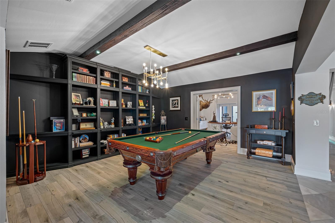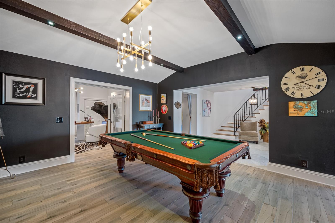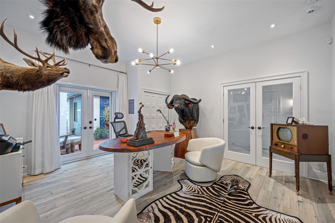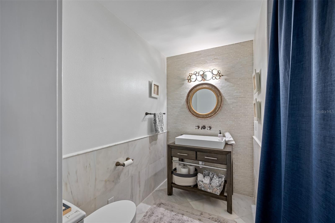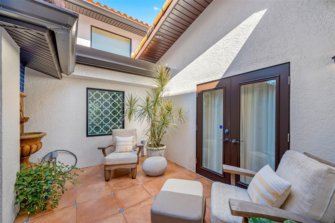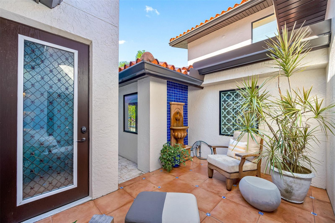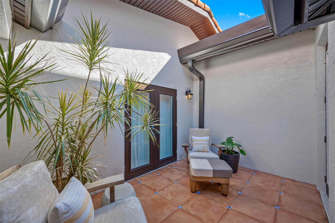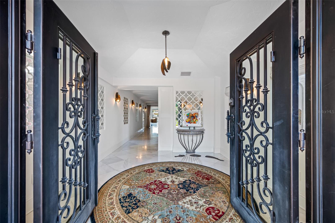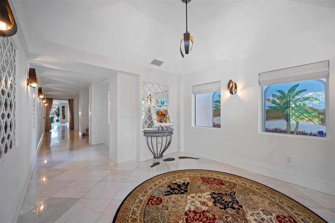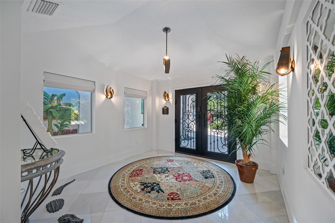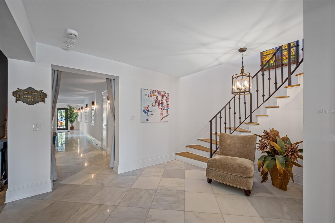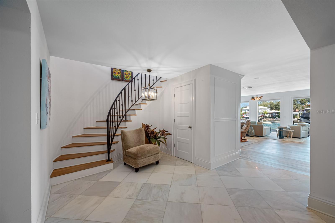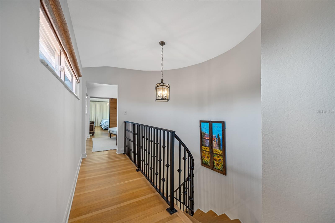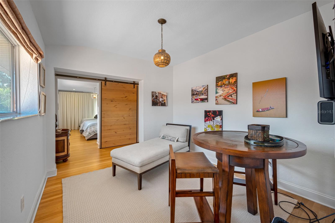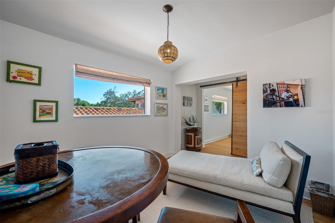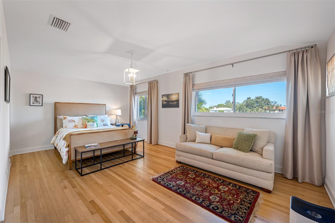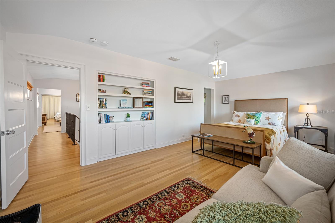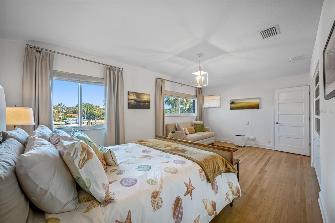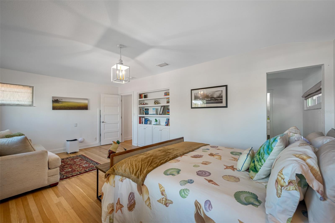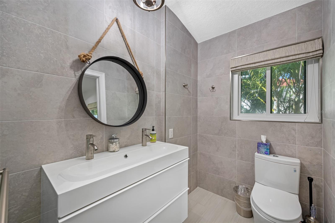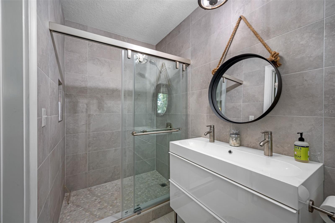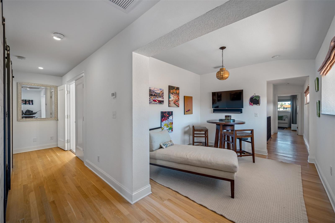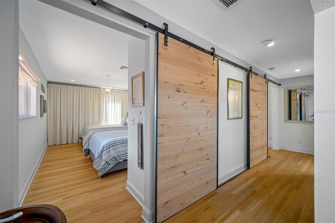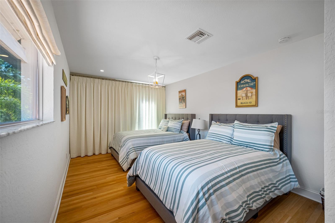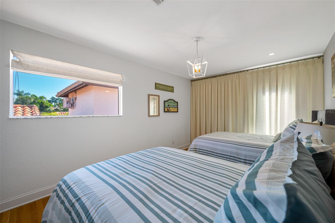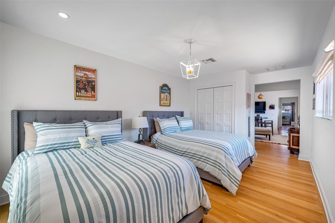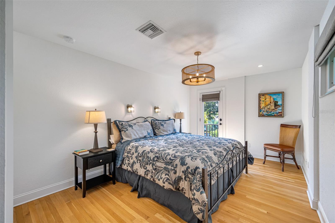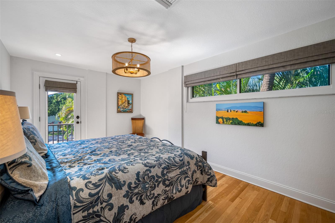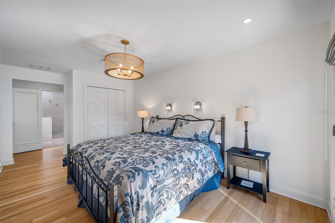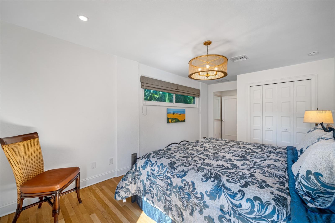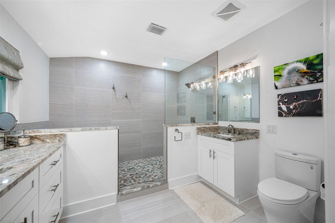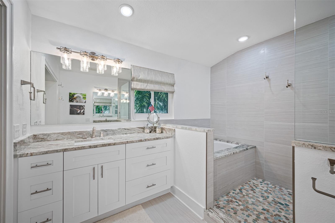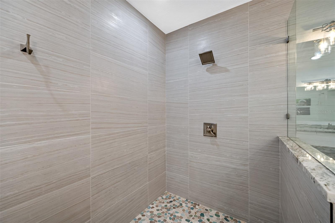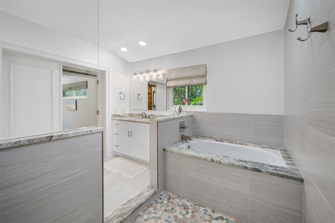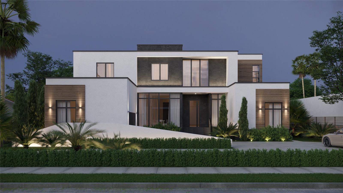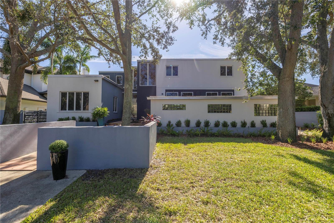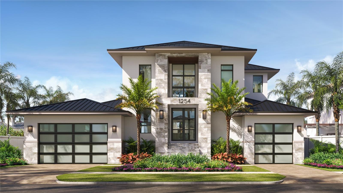- MLS#: TB8324557 ( Residential )
- Street Address: 747 Brightwaters Boulevard Ne
- Viewed: 5
- Price: $4,850,000
- Price sqft: $792
- Waterfront: Yes
- Wateraccess: Yes
- Waterfront Type: Bay/Harbor,Canal - Saltwater
- Year Built: 1951
- Bldg sqft: 6121
- Bedrooms: 5
- Total Baths: 5
- Full Baths: 5
- Garage / Parking Spaces: 6
- Days On Market: 26
- Additional Information
- Geolocation: 27.7924 / -82.6193
- County: PINELLAS
- City: ST PETERSBURG
- Zipcode: 33704
- Subdivision: Snell Isle Brightwaters Sec 1
- Elementary School: North Shore Elementary PN
- Middle School: John Hopkins Middle PN
- High School: St. Petersburg High PN
- Provided by: THE AMBROSIO GROUP
- Contact: Frank Ambrosio
- 727-433-0372

- DMCA Notice
Nearby Subdivisions
Allendale Terrace
Coffee Pot Add Rep
Coffee Pot Add Rep Of Blk 63
Ehle F Deweymichigan Sub
Euclid Grove
Gilmore Heights
Magnolia 36th Ave Rep
North Bay Heights
North East Park Placido Shores
Pinewood
Schaefers Sub
Snell Hamletts North Shore Ad
Snell Isle Brightbay
Snell Isle Brightwaters
Snell Isle Brightwaters Sec 1
Snell Isle Shores
Snell Isle Shores Add
Snells C Perry North Shore Add
Spring Hill Annex
Summit Park Add
Virginia Heights
Woodlawn
PRICED AT ONLY: $4,850,000
Address: 747 Brightwaters Boulevard Ne, ST PETERSBURG, FL 33704
Would you like to sell your home before you purchase this one?
Description
Owners love Brightwaters Blvd and are only selling because they are building four houses away. Youll be neighbors! This spectacular Snell Isle waterfront residence is a boat enthusiast and car collectors dream! Featuring a custom built dock including a Neptune 24,000 lb. and 10,000 lb. boat lifts and 6 car garage with air conditioned loft and double car lift. With minor preparations, the owner was able to save the interior of the home, furniture and belongings from major damages from recent storms. The home was completely remodeled from top to bottom over the last few years. This contemporary home offers 5,170 sq. ft, 5 bedroom/5 baths, which includes a home office, library and sitting area. The professionally landscaped entry and pavered drive welcomes you to a gleaming white marble foyer and entry that is filled with elegant light leading to an open living room and a dining room which creates space for relaxing, living and entertaining. A private solarium with a tranquil fountain adds to the unique features, brilliant upgrades and exceptional quality of this home. It is easy to appreciate the contoured ceilings, wood burning fireplace, LED lighting throughout and a marble full guest bath. The kitchen boasts unique quartzite countertops, top of the line appliances, mud room, walk in pantry and a splendid casual dining bar. The luxurious oversized master suite with a custom designed closet is on the main level, capturing natural light with an abundance of storage and 2 built in dressers. Stylish dual vanities, rain shower and soaking tub complete the lavish master bathroom. Upstairs you will find gorgeous hardwood flooring with 3 bedrooms, 2 recently remodeled full baths, barn doors, updated closets and an entertainment area. There is nothing to worry about with the storms with Vi Winco hurricane impact insulated windows and a natural gas Generac generator. Step into the backyard to find a waterfront pergola and relax to the sound of triple waterfalls gently overflowing from the spa into the dazzling pool. There is also an outdoor shower and a complete bathroom out at the pool. Large dock is designed for entertaining, sunbathing and dining where you can sit back and watch the dolphins and manatees play or go fishing off your dock. This home is located on deep, rare, protected water on Brightwaters no bridges to limit the size of the boat you choose and a short ride out to Tampa Bay and on to the Gulf of Mexico. Jump in your golf cart and you are minutes to downtown St. Petersburgs numerous galleries, museums, restaurants and less than 30 minutes to Tampa International Airport.
Property Location and Similar Properties
Payment Calculator
- Principal & Interest -
- Property Tax $
- Home Insurance $
- HOA Fees $
- Monthly -
Features
Building and Construction
- Covered Spaces: 0.00
- Exterior Features: Balcony, French Doors, Irrigation System, Lighting, Outdoor Shower, Rain Gutters
- Fencing: Fenced, Other, Wood
- Flooring: Ceramic Tile, Marble, Tile, Wood
- Living Area: 5180.00
- Other Structures: Other
- Roof: Tile
Property Information
- Property Condition: Completed
Land Information
- Lot Features: Flood Insurance Required, FloodZone, City Limits, In County, Landscaped, Level, Near Golf Course, Sidewalk, Paved
School Information
- High School: St. Petersburg High-PN
- Middle School: John Hopkins Middle-PN
- School Elementary: North Shore Elementary-PN
Garage and Parking
- Garage Spaces: 6.00
- Open Parking Spaces: 0.00
- Parking Features: Circular Driveway, Driveway, Electric Vehicle Charging Station(s), Garage Door Opener, Ground Level, On Street, Open, Oversized
Eco-Communities
- Pool Features: Gunite, Heated, In Ground, Lighting, Outside Bath Access, Salt Water, Self Cleaning
- Water Source: Public
Utilities
- Carport Spaces: 0.00
- Cooling: Central Air, Humidity Control, Mini-Split Unit(s), Zoned
- Heating: Central, Electric, Heat Pump
- Pets Allowed: Yes
- Sewer: Public Sewer
- Utilities: BB/HS Internet Available, Cable Connected, Electricity Connected, Fire Hydrant, Natural Gas Available, Natural Gas Connected, Phone Available, Public, Sewer Connected, Sprinkler Recycled, Street Lights, Water Available, Water Connected
Finance and Tax Information
- Home Owners Association Fee: 0.00
- Insurance Expense: 0.00
- Net Operating Income: 0.00
- Other Expense: 0.00
- Tax Year: 2022
Other Features
- Appliances: Built-In Oven, Convection Oven, Dishwasher, Disposal, Dryer, Exhaust Fan, Freezer, Gas Water Heater, Ice Maker, Microwave, Range, Range Hood, Refrigerator, Tankless Water Heater, Washer, Water Filtration System, Water Softener, Wine Refrigerator
- Country: US
- Furnished: Unfurnished
- Interior Features: Attic Fan, Built-in Features, Coffered Ceiling(s), Crown Molding, Eat-in Kitchen, High Ceilings, Living Room/Dining Room Combo, Open Floorplan, Primary Bedroom Main Floor, Skylight(s), Solid Surface Counters, Solid Wood Cabinets, Split Bedroom, Stone Counters, Thermostat, Tray Ceiling(s), Vaulted Ceiling(s), Walk-In Closet(s), Wet Bar, Window Treatments
- Legal Description: SNELL ISLE BRIGHTWATERS SEC 1 REPLAT LOT 52 TOGETHER WITH LAND BETWEEN SD LOT AND WATERS EDGE PER O.R. 20500/577
- Levels: Two
- Area Major: 33704 - St Pete/Euclid
- Occupant Type: Owner
- Parcel Number: 08-31-17-83322-000-0520
- Possession: Close of Escrow
- Style: Custom
- View: Water
- Zoning Code: RES
Similar Properties

- Anthoney Hamrick, REALTOR ®
- Tropic Shores Realty
- Mobile: 352.345.2102
- findmyflhome@gmail.com


