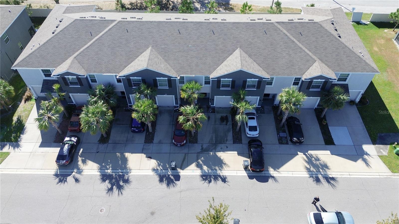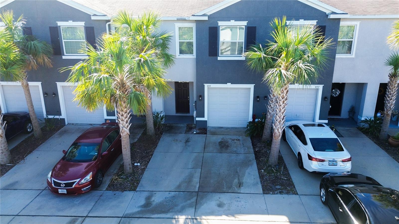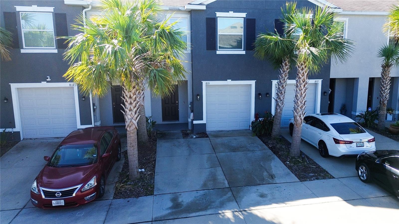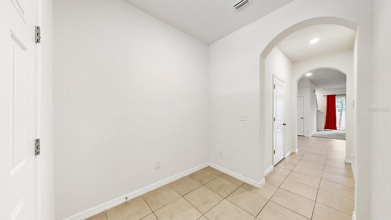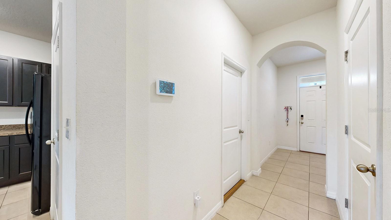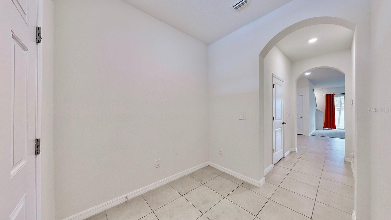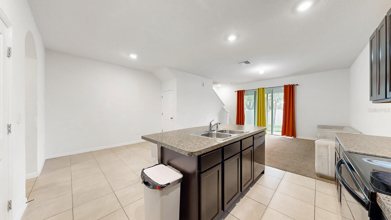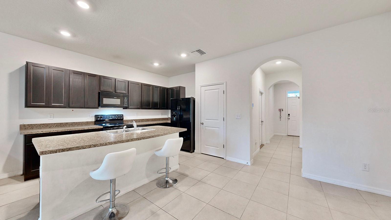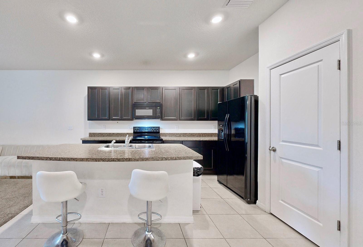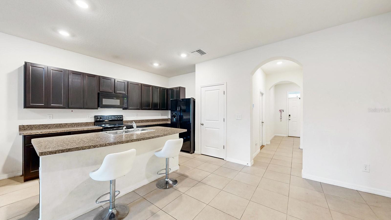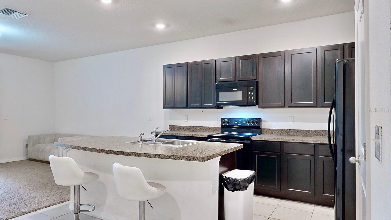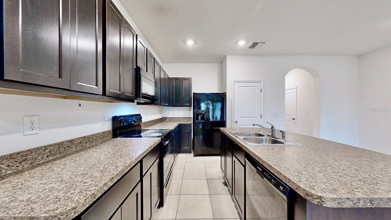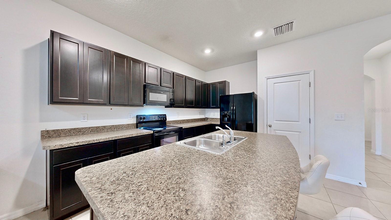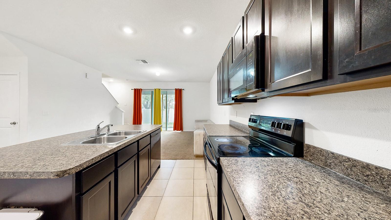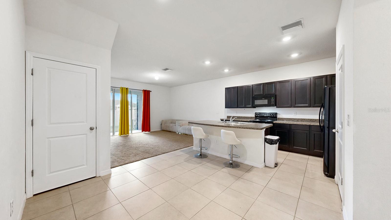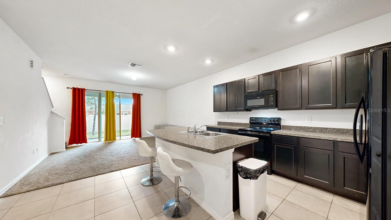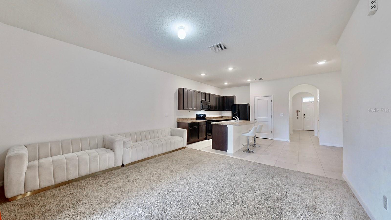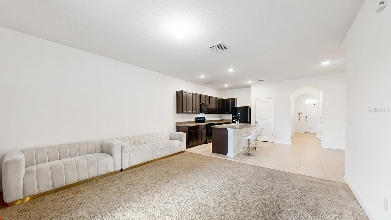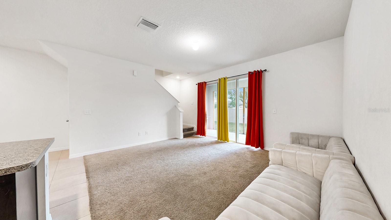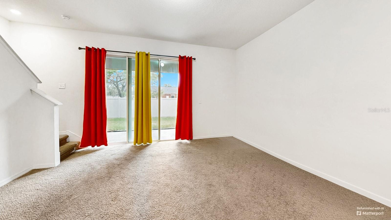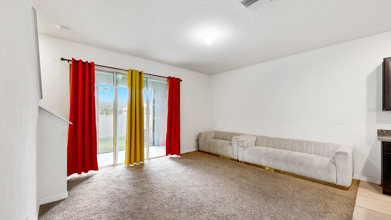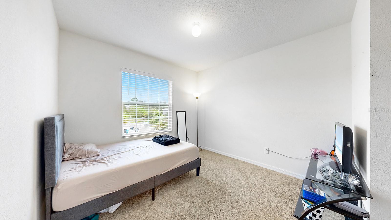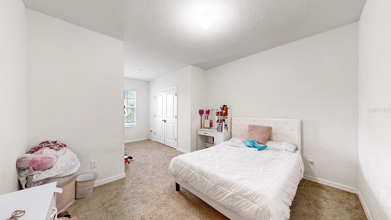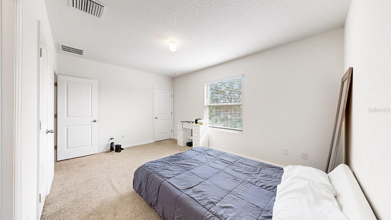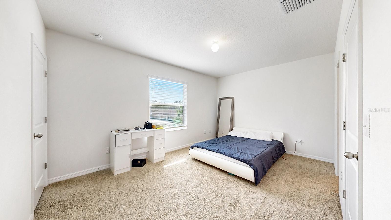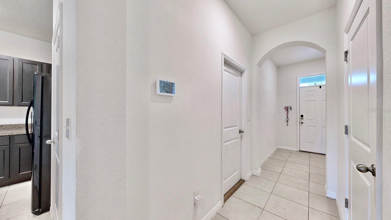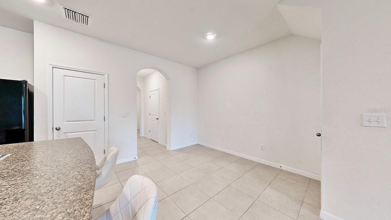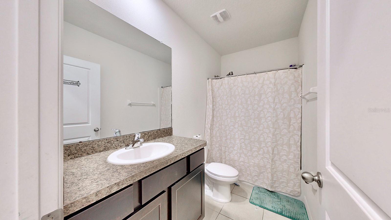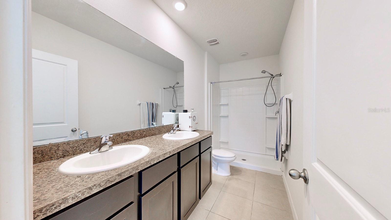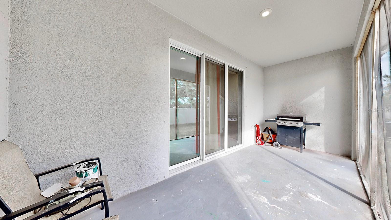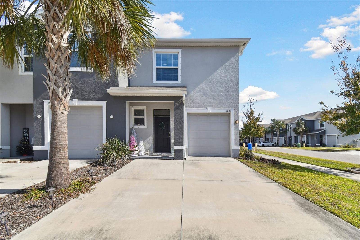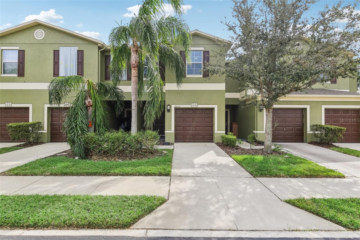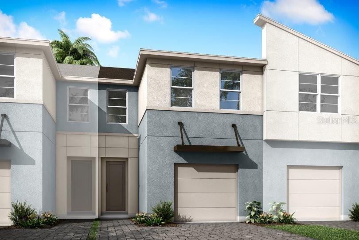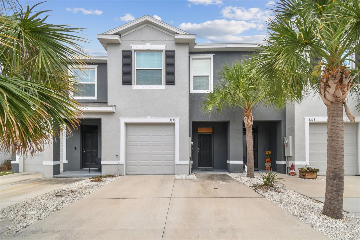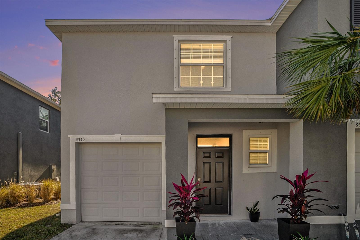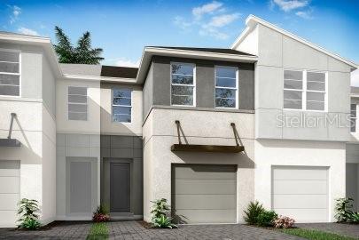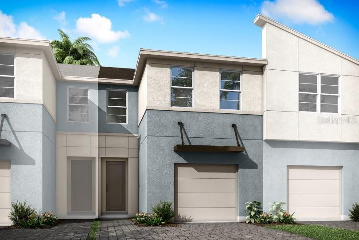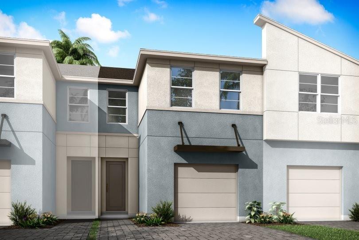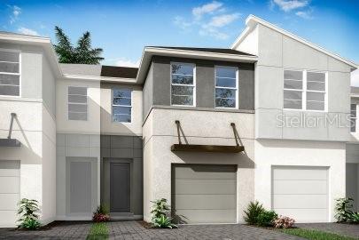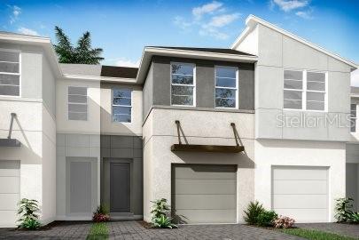- MLS#: TB8324362 ( Residential )
- Street Address: 835 Lucent Sands Court
- Viewed: 2
- Price: $330,000
- Price sqft: $197
- Waterfront: No
- Year Built: 2020
- Bldg sqft: 1673
- Bedrooms: 3
- Total Baths: 3
- Full Baths: 2
- 1/2 Baths: 1
- Garage / Parking Spaces: 1
- Days On Market: 28
- Additional Information
- Geolocation: 27.8845 / -82.2951
- County: HILLSBOROUGH
- City: BRANDON
- Zipcode: 33511
- Subdivision: The Retreat
- Elementary School: Kingswood HB
- Middle School: Rodgers HB
- High School: Riverview HB
- Provided by: LPT REALTY
- Contact: Yulia Olivo Duran
- 877-366-2213

- DMCA Notice
PRICED AT ONLY: $330,000
Address: 835 Lucent Sands Court, BRANDON, FL 33511
Would you like to sell your home before you purchase this one?
Description
Discover modern living in the heart of Brandon with this charming new listing at 835 Lucent Sands Ct, Brandon, FL 33511. This delightful townhouse offers a spacious 1,673 sqft layout featuring three bedrooms and 2.5 bathrooms, all designed with comfort and style in mind.
Step inside to find an open floor plan that seamlessly connects the living spaces, accentuated by high ceilings that enhance the sense of space and light. The kitchen is a chef's delight, boasting sleek granite countertops, a central island for additional prep space, and color coordinated appliances that add a touch of elegance to your culinary experiences.
All bedrooms are thoughtfully positioned on the second floor, providing a quiet and private retreat at the end of each day. The covered back porch offers a cozy outdoor space to relax and unwind, whether you're sipping morning coffee or enjoying a quiet evening.
The home is move in ready, making it easy for you to start your new chapter without delay. Its prime location places you conveniently close to an array of shopping options, diverse restaurants, and major roads, ensuring that everything you need is just a stones throw away.
This townhouse is not just a place to live but a place to love. It's perfectly suited for anyone looking to combine modern amenities with an unbeatable location. Dont miss out on making 835 Lucent Sands Ct your new home.
Property Location and Similar Properties
Payment Calculator
- Principal & Interest -
- Property Tax $
- Home Insurance $
- HOA Fees $
- Monthly -
Features
Building and Construction
- Covered Spaces: 0.00
- Exterior Features: Irrigation System, Lighting, Sidewalk, Sliding Doors
- Flooring: Carpet, Ceramic Tile
- Living Area: 1673.00
- Roof: Shingle
Land Information
- Lot Features: In County, Near Public Transit, Sidewalk, Paved
School Information
- High School: Riverview-HB
- Middle School: Rodgers-HB
- School Elementary: Kingswood-HB
Garage and Parking
- Garage Spaces: 1.00
- Parking Features: Driveway
Eco-Communities
- Water Source: Public
Utilities
- Carport Spaces: 0.00
- Cooling: Central Air
- Heating: Electric
- Pets Allowed: Yes
- Sewer: Public Sewer
- Utilities: Cable Available, Electricity Available, Electricity Connected, Public, Sewer Available, Sewer Connected, Street Lights, Underground Utilities, Water Available, Water Connected
Amenities
- Association Amenities: Gated
Finance and Tax Information
- Home Owners Association Fee Includes: Sewer, Water
- Home Owners Association Fee: 195.00
- Net Operating Income: 0.00
- Tax Year: 2024
Other Features
- Appliances: Dishwasher, Electric Water Heater, Microwave, Range, Refrigerator
- Association Name: The Retreat Community Association, Inc.
- Association Phone: 813-918-1366
- Country: US
- Interior Features: Ceiling Fans(s), High Ceilings, Kitchen/Family Room Combo, Open Floorplan, PrimaryBedroom Upstairs, Solid Surface Counters, Solid Wood Cabinets, Walk-In Closet(s)
- Legal Description: Retreat Lot 18
- Levels: Two
- Area Major: 33511 - Brandon
- Occupant Type: Vacant
- Parcel Number: U-10-30-20-B6M-000000-00018.0
- Style: Traditional
- Zoning Code: PD
Similar Properties

- Anthoney Hamrick, REALTOR ®
- Tropic Shores Realty
- Mobile: 352.345.2102
- findmyflhome@gmail.com


