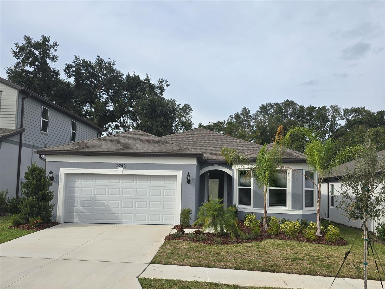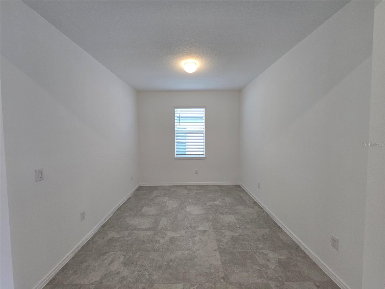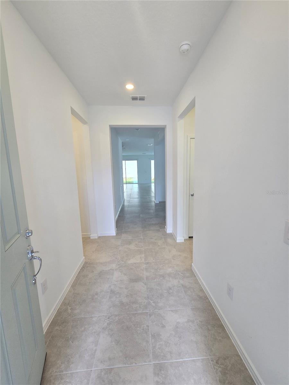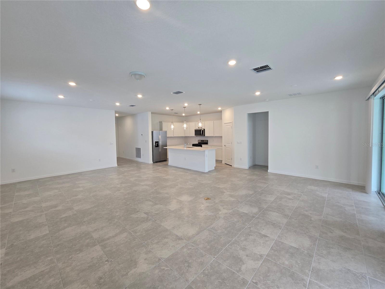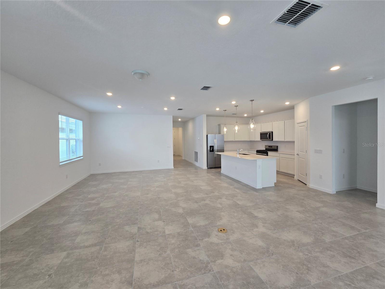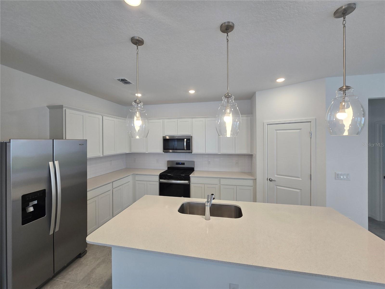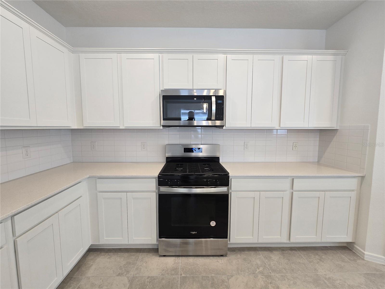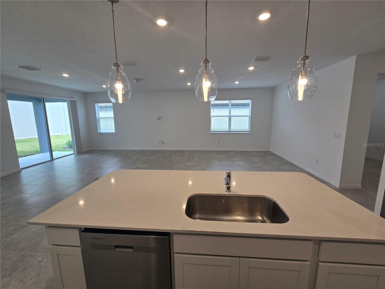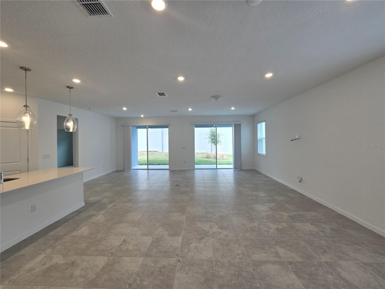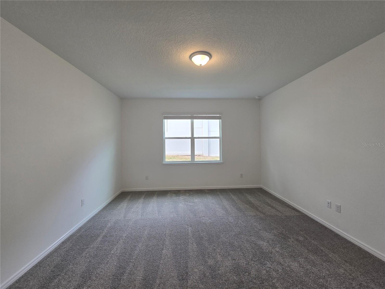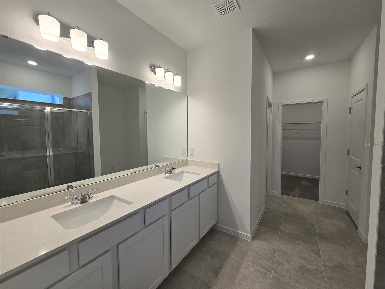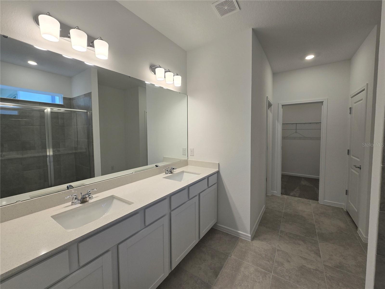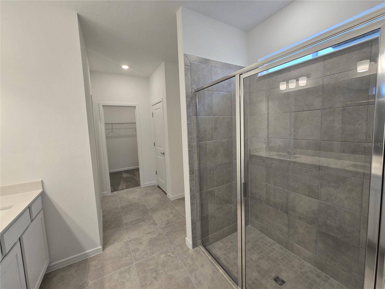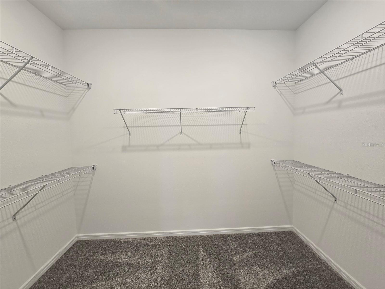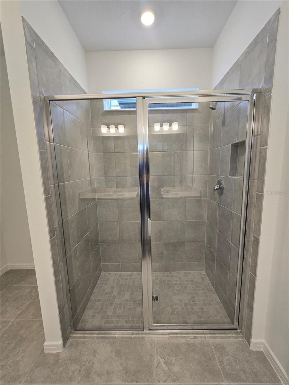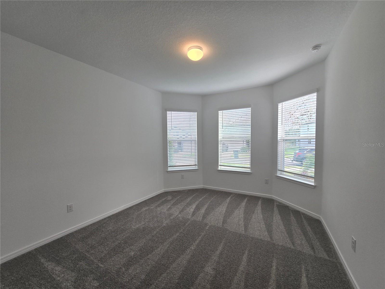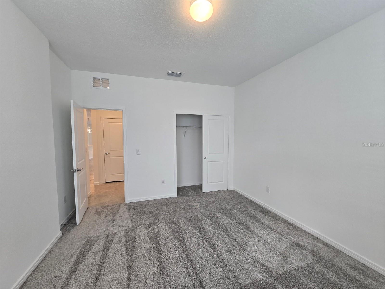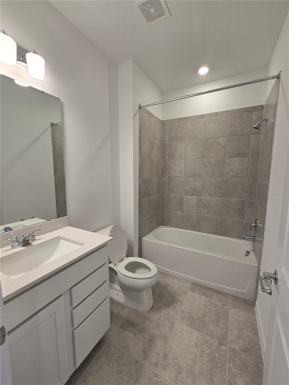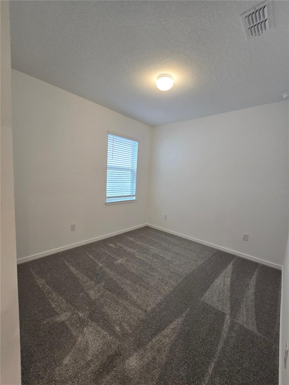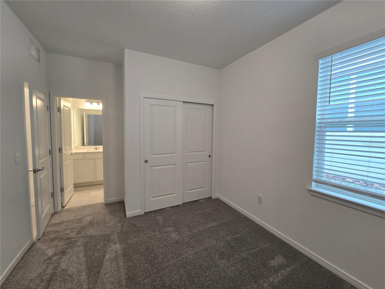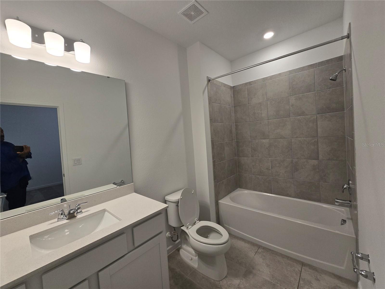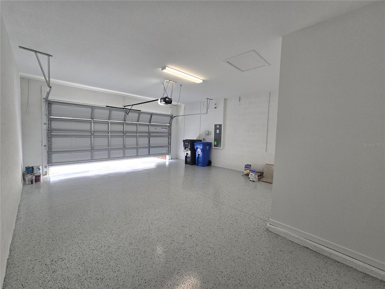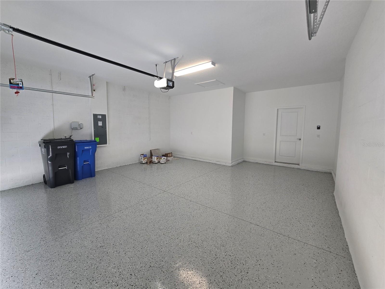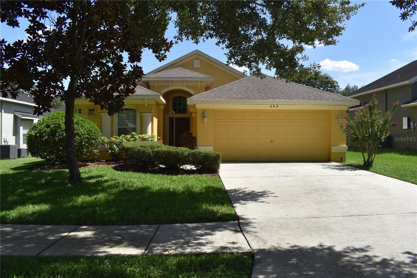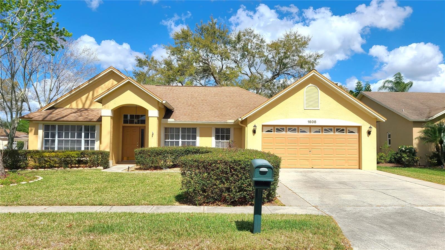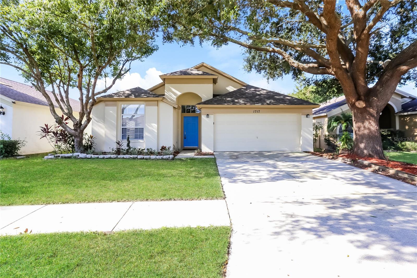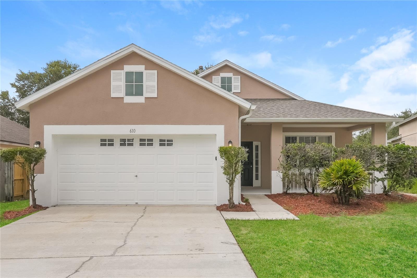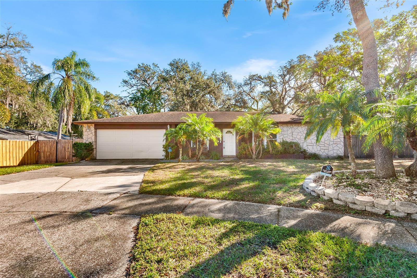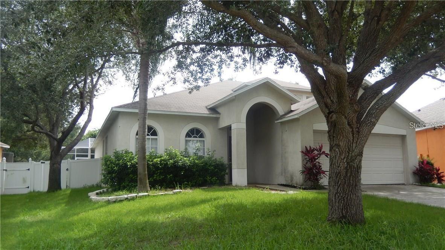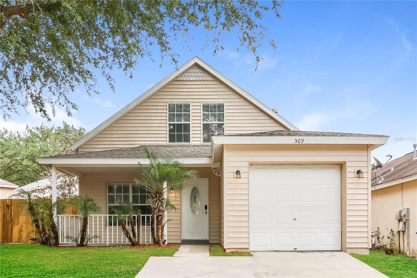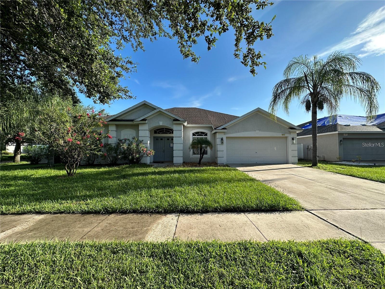- MLS#: TB8324282 ( Residential Lease )
- Street Address: 2742 Dolores Home Avenue
- Viewed: 2
- Price: $2,650
- Price sqft: $1
- Waterfront: No
- Year Built: 2024
- Bldg sqft: 2400
- Bedrooms: 3
- Total Baths: 3
- Full Baths: 3
- Garage / Parking Spaces: 2
- Days On Market: 29
- Additional Information
- Geolocation: 27.9501 / -82.24
- County: HILLSBOROUGH
- City: VALRICO
- Zipcode: 33594
- Provided by: INTL. REALTY PLUS-TAMPA BAY
- Contact: Dwight McDonald, PA
- 813-629-6954

- DMCA Notice
Nearby Subdivisions
Bonterra
Brandon Lakes
Brentwood Hills Tr A
Brentwood Hills Trct B Un 1
Copper Ridge Tr D
Copper Ridge Tr E
Copper Ridge Tr G1
Copper Ridge Tr G2
Crosby Crossings
Kings Mill
Kings Mill Ph Ii
Oaks At Valrico Ph 2
Oakwood Terrace Twnhms Phas
Quail Crest
Somerset Tr D
Somerset Tract E
Southern Oaks Grove
Strawberry Ridge Village
The Willows
Valrico Manor
PRICED AT ONLY: $2,650
Address: 2742 Dolores Home Avenue, VALRICO, FL 33594
Would you like to sell your home before you purchase this one?
Description
Be the first to live in this stunning Pulte home which features the sought after Medina floor plan with an open concept design and upgraded finishes throughout. The designer kitchen is a showstopper, complete with a spacious center island, sleek white cabinets, quartz countertops, a 3"x6" white tiled backsplash, and Whirlpool stainless steel appliances, including a dishwasher, microwave, and range. A large single bowl sink adds both style and functionality.
The bathrooms complement the kitchen with matching white cabinets and quartz countertops, dual sinks, a linen closet, a walk in shower, and a private commode in the Owner's suite. Durable 18"x18" floor tiles are installed in the main living areas, bathrooms, and laundry room, while cozy, stain resistant carpet adds comfort to the bedrooms.
Thoughtfully designed for modern living, this home includes a versatile flex room, a convenient laundry room with extra storage in the HVAC closet, an oversized gathering room, and a large covered lanai accessible through two sliding glass doors. The 2 car garage provides plenty of space for parking and storage.
Additional upgrades elevate this home, including 4 LED downlights in the gathering room, pre wiring for pendant lighting in the kitchen, upgraded door hardware, and a Smart Home technology package featuring a video doorbell.
This home truly combines style, functionality, and modern convenience, making it the perfect place to call home!
Property Location and Similar Properties
Payment Calculator
- Principal & Interest -
- Property Tax $
- Home Insurance $
- HOA Fees $
- Monthly -
Features
Building and Construction
- Covered Spaces: 0.00
- Flooring: Ceramic Tile, Granite
- Living Area: 2230.00
Property Information
- Property Condition: Completed
Garage and Parking
- Garage Spaces: 2.00
Utilities
- Carport Spaces: 0.00
- Cooling: Central Air
- Heating: Central, Gas, Heat Pump
- Pets Allowed: No
- Utilities: Electricity Available, Natural Gas Available, Sewer Connected
Finance and Tax Information
- Home Owners Association Fee: 0.00
- Net Operating Income: 0.00
Other Features
- Appliances: Dishwasher, Disposal, Dryer, Electric Water Heater, Exhaust Fan, Gas Water Heater, Microwave, Range, Refrigerator, Washer, Water Softener
- Association Name: Pulte AHomes
- Country: US
- Furnished: Unfurnished
- Interior Features: Ceiling Fans(s), Eat-in Kitchen, Living Room/Dining Room Combo, Smart Home, Solid Wood Cabinets, Split Bedroom, Stone Counters, Thermostat, Walk-In Closet(s), Window Treatments
- Levels: One
- Area Major: 33594 - Valrico
- Occupant Type: Vacant
- Parcel Number: U-19-29-21-C94-000000-00023.0
Owner Information
- Owner Pays: Cable TV, Internet, Taxes
Similar Properties

- Anthoney Hamrick, REALTOR ®
- Tropic Shores Realty
- Mobile: 352.345.2102
- findmyflhome@gmail.com


