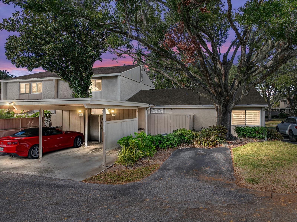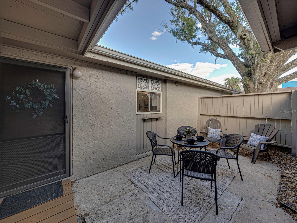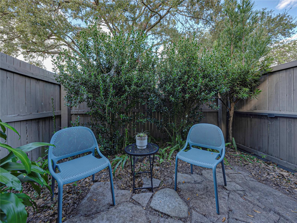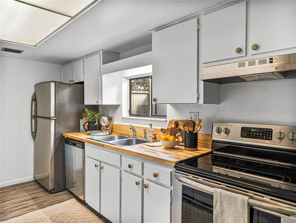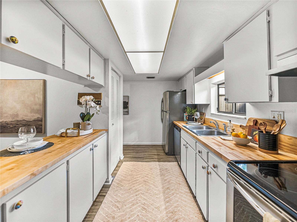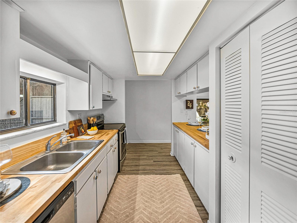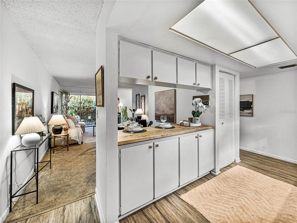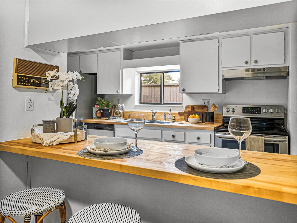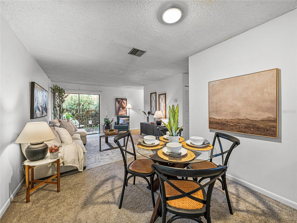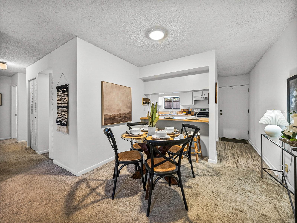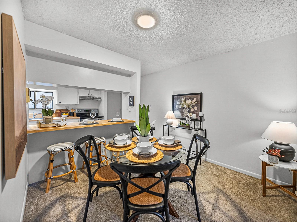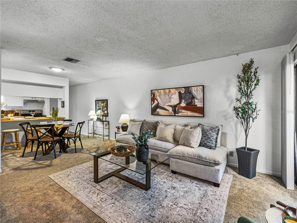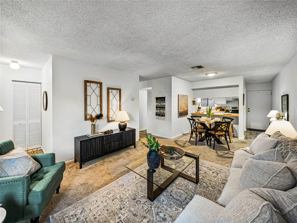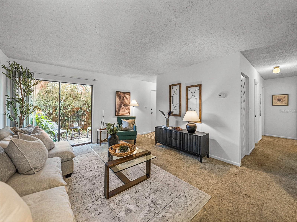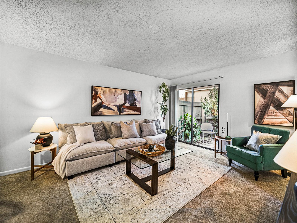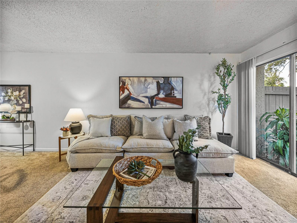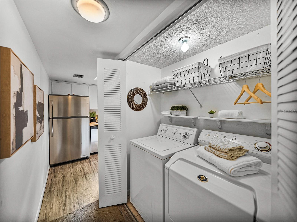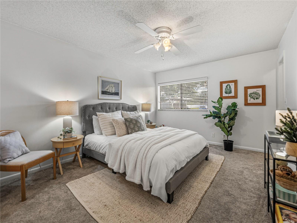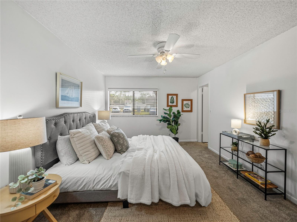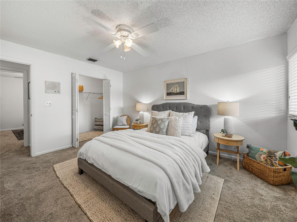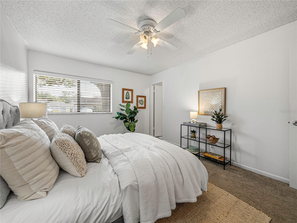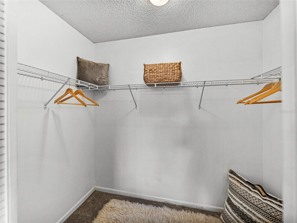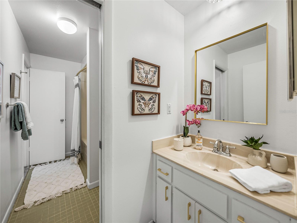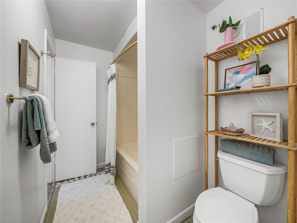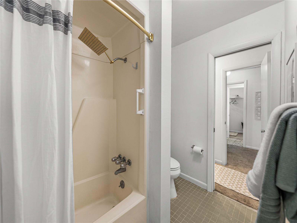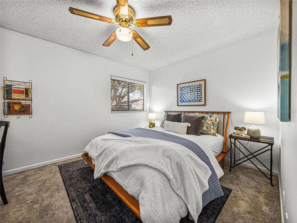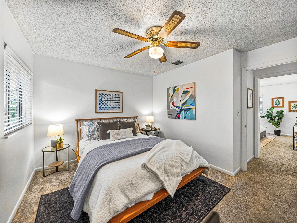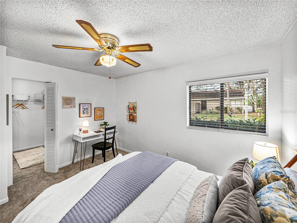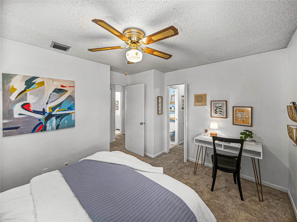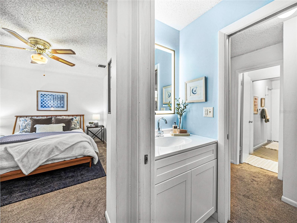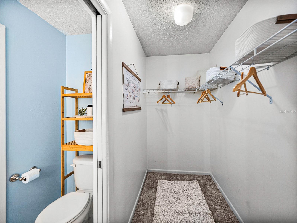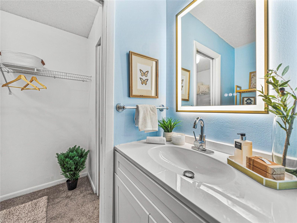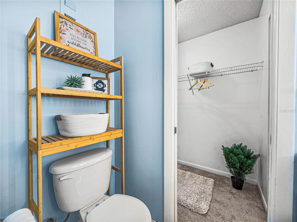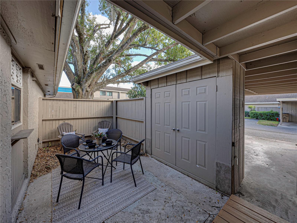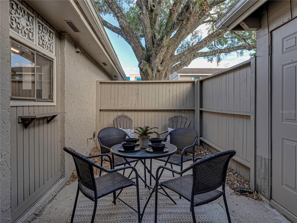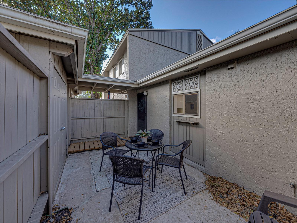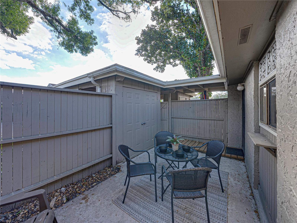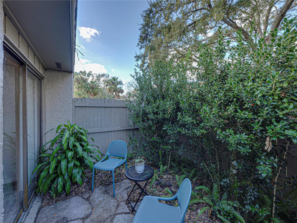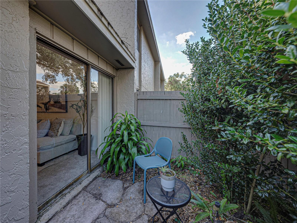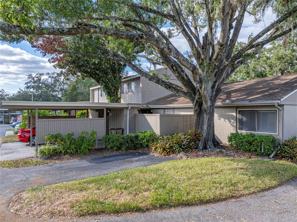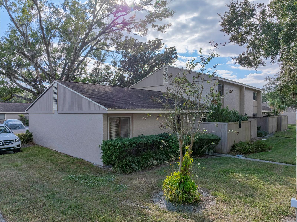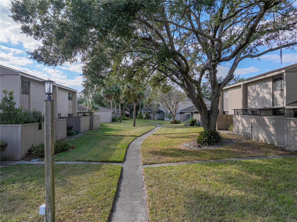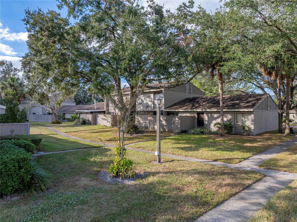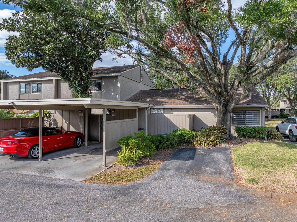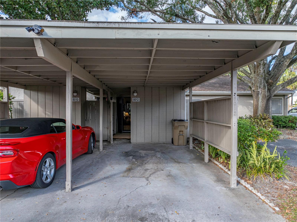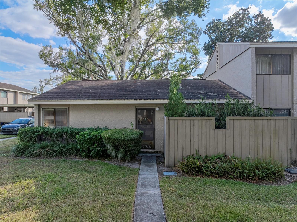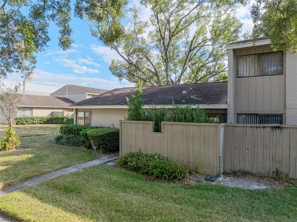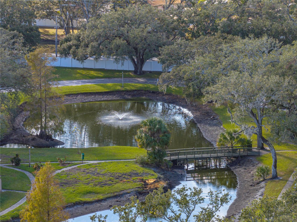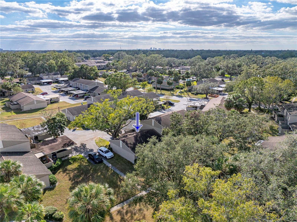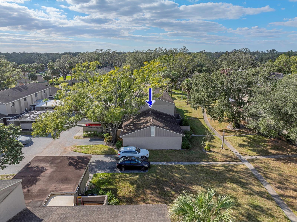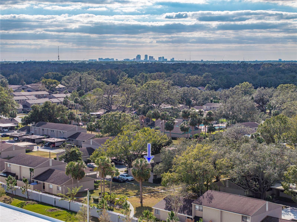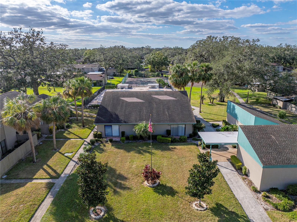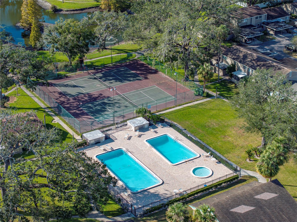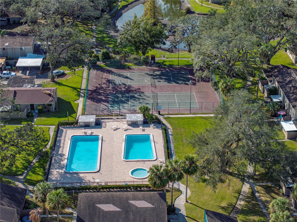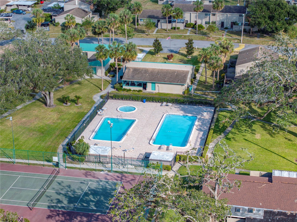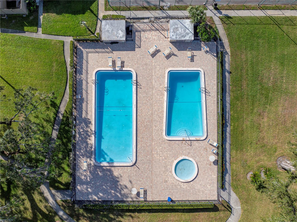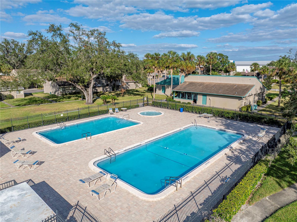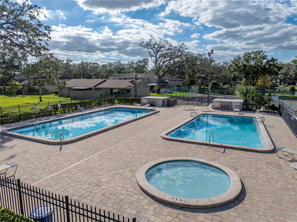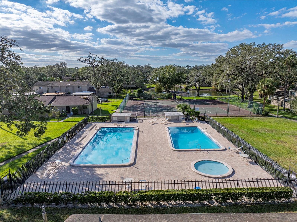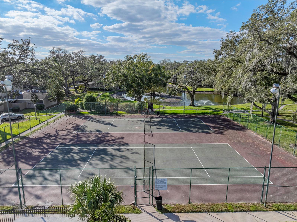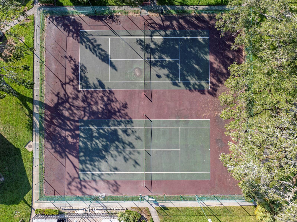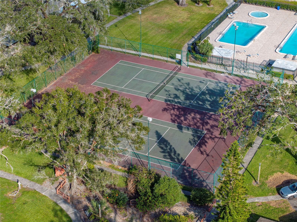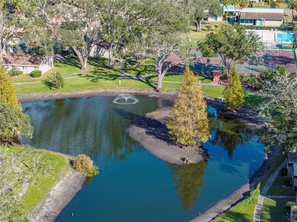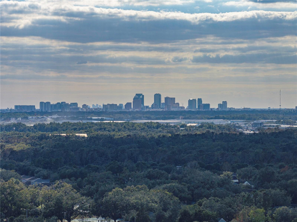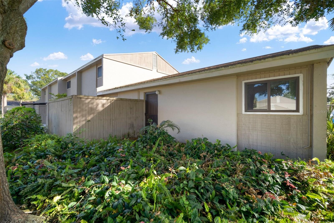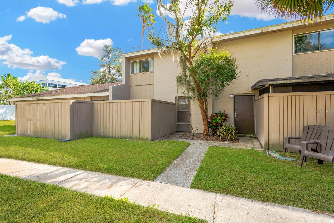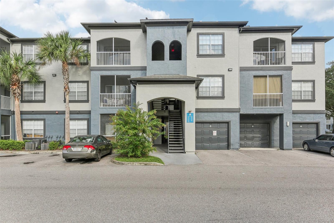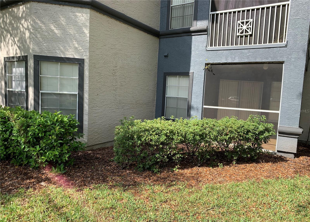- MLS#: TB8324172 ( Residential )
- Street Address: 8012 Gardenia Drive 8012
- Viewed: 3
- Price: $180,000
- Price sqft: $162
- Waterfront: No
- Year Built: 1980
- Bldg sqft: 1109
- Bedrooms: 2
- Total Baths: 2
- Full Baths: 1
- 1/2 Baths: 1
- Garage / Parking Spaces: 1
- Days On Market: 29
- Additional Information
- Geolocation: 28.0299 / -82.365
- County: HILLSBOROUGH
- City: TEMPLE TERRACE
- Zipcode: 33637
- Subdivision: Meadowood Condo Village
- Building: Meadowood Condo Village
- Provided by: COLDWELL BANKER REALTY
- Contact: Laura Baker
- 813-253-2444

- DMCA Notice
PRICED AT ONLY: $180,000
Address: 8012 Gardenia Drive 8012, TEMPLE TERRACE, FL 33637
Would you like to sell your home before you purchase this one?
Description
Stunning one story villa end unit with lots of updates & amazing investor opourtiny , great usf housing alternative for undergrads or graduate school, first time homebuyers or buyers looking to downsize! Excellent location! Private wooded neighborhood not your usual condo feel, close to everything with attached carport, outdoor storage, two fenced patios and very well appointed! Adorable hgtv kitchen with new butcher block countertops 2024, modern light gray wood cabinets, large breakfast bar, stainless steel appliances & luxury plank flooring 2024. Light & bright unit with 2 beautiful fully fenced outdoor patios. Outdoor storage room. Spacious open plan with living and dining areas open to the kitchen. Large bedrooms perfect for queen or king sized beds each with their own oversized walk in closets all with new carpeting! New interior paint 2024, redone/updated baths. 1/2 bath w/new vanity cabinet, counters, new hardware, lighting & plumbing fixtures, new mirrors, updated full bath w/new cabinetry hardware, new mirror, new fixtures and each have new over the toilet storage towers that will be included in 2024. New 2" wood blinds 2024, ceiling fans, inside laundry including washer and dryer! Linen storage, pantry storage, large walk in closets and outdoor storage room. Great layout & rare one story unit! No one above you, below you or to one side! Close to moffitt cancer center, the va hospital, advent health, usf campus, shopping, restaurants, entertainment, busch gardens, adventure island, usf park and lettuce lake park just to name a few. Easy access to i 75 or 2 75 to downtown & the beaches. Hoa includes water, sewer, trash, exterior maintenance, roof, paint, grounds maintenance, management, in addition to the clubhouse, two swimming pools and tennis courts located right at the end of the street. Fantastic parking, loads of storage inside and out and convenient curbside trash pickup! Community also offer large vehicle storage for rv's, campers, commercial vehicles, watercraft, jet ski's etc! You can also reserve the clubhouse for events and parties thought the hoa and there is no weight limit for pets!
Property Location and Similar Properties
Payment Calculator
- Principal & Interest -
- Property Tax $
- Home Insurance $
- HOA Fees $
- Monthly -
Features
Building and Construction
- Covered Spaces: 0.00
- Exterior Features: Courtyard, Garden, Irrigation System, Rain Gutters, Sliding Doors
- Fencing: Fenced, Wood
- Flooring: Carpet, Ceramic Tile, Luxury Vinyl
- Living Area: 1085.00
- Other Structures: Storage
- Roof: Shingle
Property Information
- Property Condition: Completed
Land Information
- Lot Features: Corner Lot, Landscaped, Street Dead-End, Paved
Garage and Parking
- Garage Spaces: 0.00
- Parking Features: Assigned, Covered, Deeded, Guest, Open
Eco-Communities
- Water Source: Public
Utilities
- Carport Spaces: 1.00
- Cooling: Central Air
- Heating: Central, Electric, Heat Pump
- Pets Allowed: Cats OK, Dogs OK, Number Limit, Yes
- Sewer: Public Sewer
- Utilities: BB/HS Internet Available, Cable Connected, Electricity Connected, Phone Available, Public, Sewer Connected, Water Connected
Amenities
- Association Amenities: Clubhouse, Pool, Recreation Facilities, Storage, Tennis Court(s)
Finance and Tax Information
- Home Owners Association Fee Includes: Common Area Taxes, Pool, Escrow Reserves Fund, Maintenance Structure, Maintenance Grounds, Management, Recreational Facilities, Sewer, Trash, Water
- Home Owners Association Fee: 0.00
- Net Operating Income: 0.00
- Tax Year: 2023
Other Features
- Appliances: Dishwasher, Disposal, Dryer, Electric Water Heater, Range, Range Hood, Refrigerator, Washer
- Association Name: Linda Darwishn Premier Assn Management
- Association Phone: 813 988-3233
- Country: US
- Interior Features: Ceiling Fans(s), Living Room/Dining Room Combo, Open Floorplan, Primary Bedroom Main Floor, Solid Surface Counters, Solid Wood Cabinets, Thermostat, Walk-In Closet(s), Window Treatments
- Legal Description: MEADOWOOD CONDOMINIUM VILLAGE TWO UNIT 75 AND AN UNDIVIDED 1/44 INTEREST IN COMMON ELEMENTS
- Levels: One
- Area Major: 33637 - Tampa / Temple Terrace
- Occupant Type: Vacant
- Parcel Number: T-24-28-19-1J8-000000-00075.0
- Style: Cottage, Courtyard
- Unit Number: 8012
- View: Garden
- Zoning Code: PD
Similar Properties

- Anthoney Hamrick, REALTOR ®
- Tropic Shores Realty
- Mobile: 352.345.2102
- findmyflhome@gmail.com


