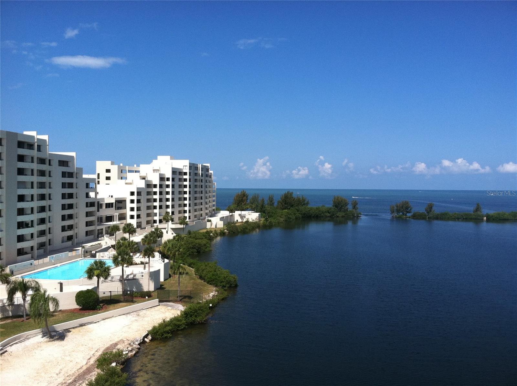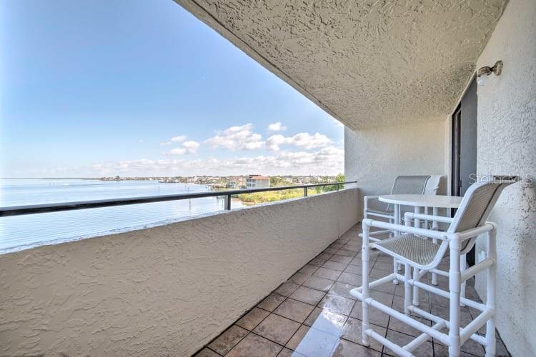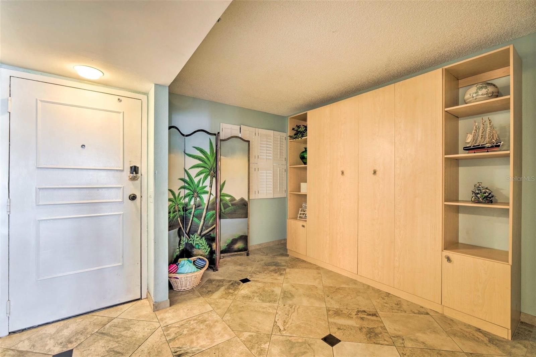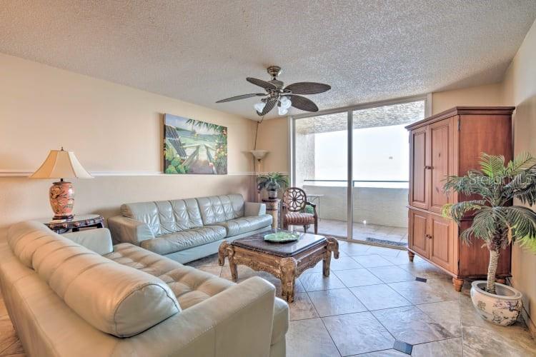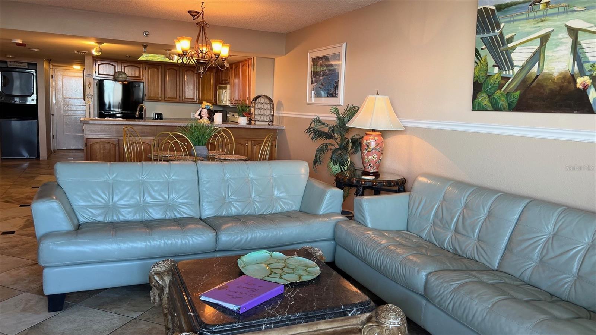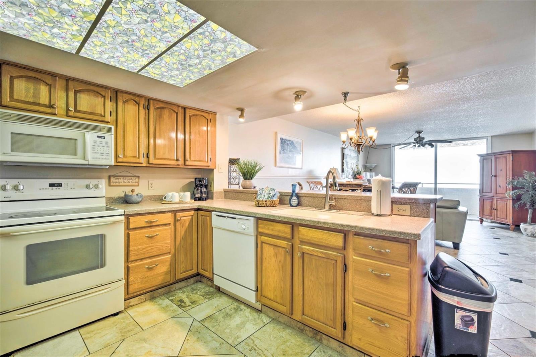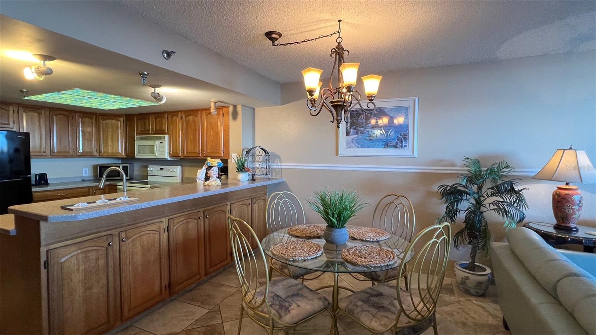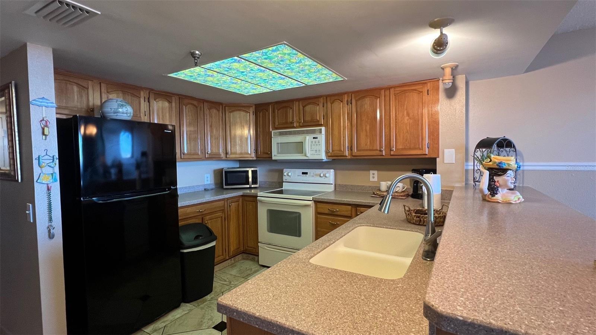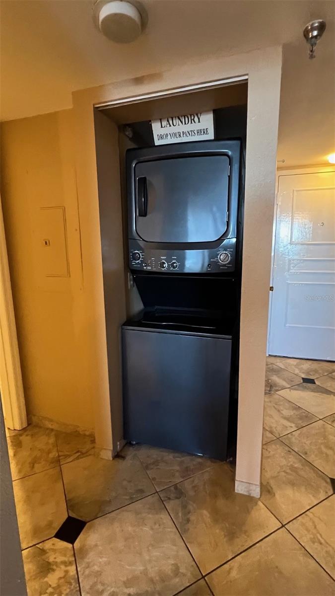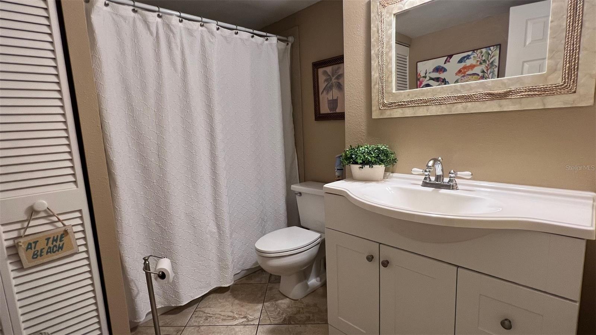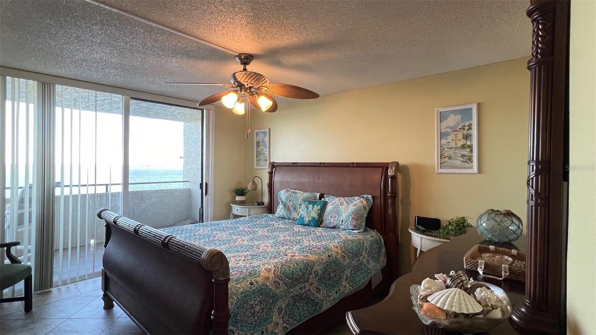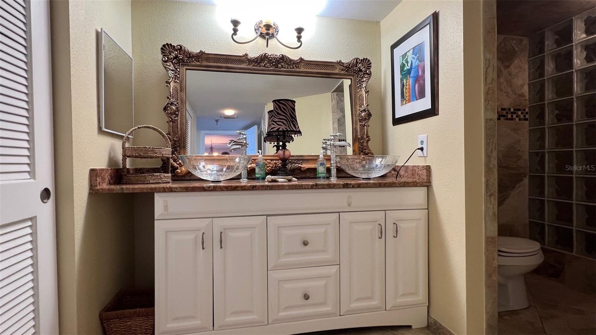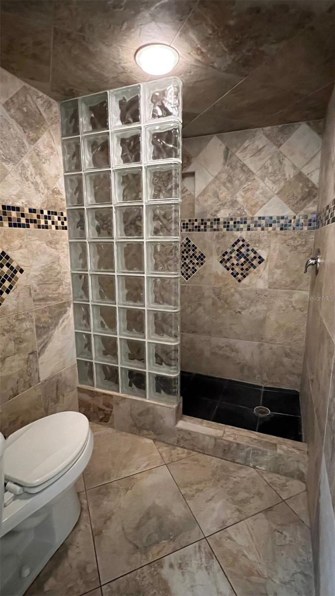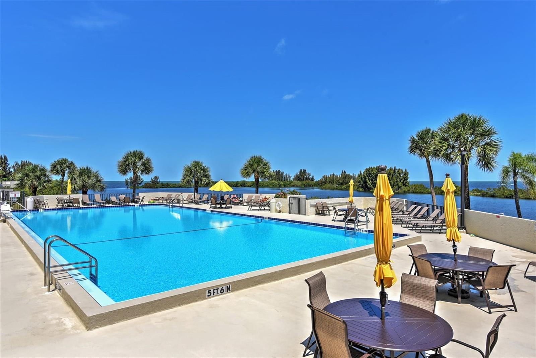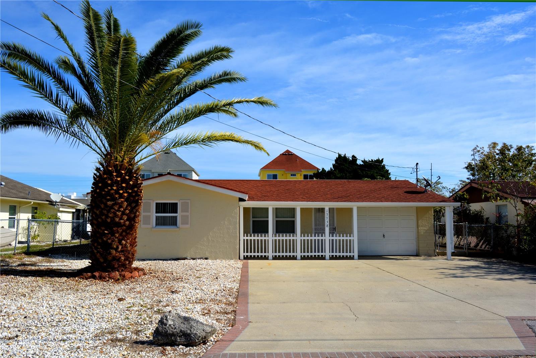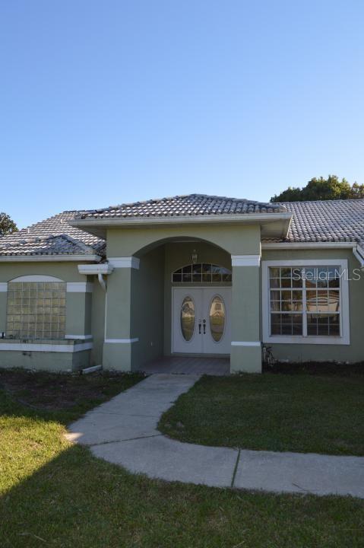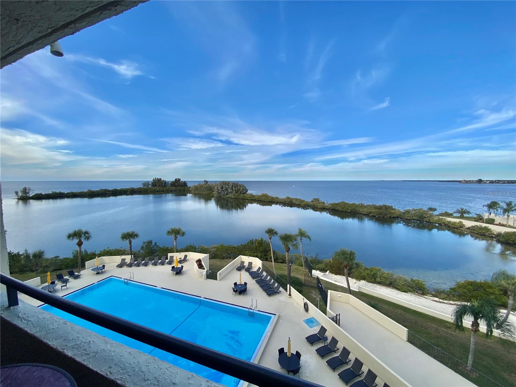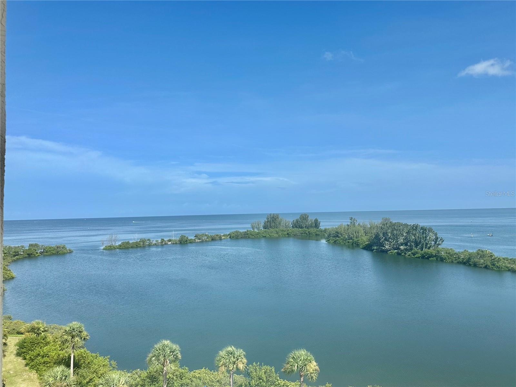- MLS#: TB8323992 ( Residential Lease )
- Street Address: 6035 Sea Ranch Drive 404
- Viewed: 22
- Price: $2,595
- Price sqft: $2
- Waterfront: Yes
- Wateraccess: Yes
- Waterfront Type: Beach Front,Gulf/Ocean,Lagoon
- Year Built: 1984
- Bldg sqft: 1425
- Bedrooms: 2
- Total Baths: 2
- Full Baths: 2
- Days On Market: 41
- Additional Information
- Geolocation: 28.3582 / -82.7141
- County: PASCO
- City: HUDSON
- Zipcode: 34667
- Subdivision: Gulf Island Beach Tennis Club
- Building: Gulf Island Beach Tennis Club I Condo Per
- Provided by: GULF COAST RENTALS & PROP MGT
- Contact: Pamela Jackson
- 727-863-1031

- DMCA Notice
Nearby Subdivisions
Autumn Oaks
Beacon Woods East Sandpiper
Beacon Woods Village
Berkley Village
Conners Sub
Country Club Estates
Glenwood Village Condo
Gulf Coast Acres Add
Gulf Island Beach Tennis Club
Gulf Island Beach Tennis
Gulf Shores First Addition
Gulf Side Estates
Heritage Pines Village 14
Hillside Condo
Hudson Beach Estates
Leisure Beach
Mike Sugar Estates
Not Applicable
Rainbow Oaks
Sea Pines
The Estates
PRICED AT ONLY: $2,595
Address: 6035 Sea Ranch Drive 404, HUDSON, FL 34667
Would you like to sell your home before you purchase this one?
Description
Christmas Special price Reduction!!! FULLY FURNISHED 2 bed, 2 bath 4TH floor resort condo unit located in the Gulf Island Beach and Tennis Club! ON THE GULF of MEXICO! This condo is available for a LONG TERM LEASE and is available DECEMBER 1, 2024!! It overlooks the Gulf and the private lagoon with small beach, the finger of land the protects Gulf Island from the actual Gulf with its private nature walk and bridge and the amazing Florida sunsets! Once you pass through the guarded gate station, you will feel vacation mode kick in! Picture yourself playing on the lighted tennis/pickle ball courts and walking the beautifully landscaped grounds. Take the elevator to the 4th floor and enjoy the view of the surrounding neighborhood on the way to your unit! It features gorgeous tile floors, upgraded, fully equipped kitchen, including dishes, cookware, flatware, coffee maker, range, refrigerator, dishwasher and microwave. The master bedroom sports a King sized bed and its stunning en suite bath! There is a queen bed in the 2nd bedroom with easy access to the 2nd bath. Linens and towels are provided, of course. Every room is beautifully decorated and curated for your enjoyment. You can watch the sun set from the comfortable living room with leather sofa or step out to the private balcony for a more encompassing experience. Or take it all in from the heated community pool! There is a washer and dryer inside the unit. Water, sewer, trash, cable and wifi are included in the rent! Designated parking spot for 1 vehicle is included also! This is a No Smoking unit. No Pets Allowed. Call today for more information.
Property Location and Similar Properties
Payment Calculator
- Principal & Interest -
- Property Tax $
- Home Insurance $
- HOA Fees $
- Monthly -
Features
Building and Construction
- Covered Spaces: 0.00
- Exterior Features: Balcony, Sliding Doors
- Flooring: Ceramic Tile
- Living Area: 1236.00
Property Information
- Property Condition: Completed
Land Information
- Lot Features: Cul-De-Sac, FloodZone, In County, Landscaped, Level, Near Golf Course, Street Dead-End, Paved
Garage and Parking
- Garage Spaces: 0.00
- Parking Features: Assigned, Covered, Deeded, Ground Level, Guest, Under Building
Eco-Communities
- Water Source: Public
Utilities
- Carport Spaces: 0.00
- Cooling: Central Air
- Heating: Central, Electric
- Pets Allowed: No
- Sewer: Public Sewer
- Utilities: Cable Connected, Electricity Connected, Sewer Connected, Water Connected
Amenities
- Association Amenities: Elevator(s), Gated, Pickleball Court(s), Playground, Pool, Tennis Court(s)
Finance and Tax Information
- Home Owners Association Fee: 0.00
- Net Operating Income: 0.00
Other Features
- Appliances: Dishwasher, Dryer, Electric Water Heater, Microwave, Range, Refrigerator, Washer
- Association Name: Community Management Services/Kim Johnson
- Association Phone: 727-816-9900
- Country: US
- Furnished: Furnished
- Interior Features: Ceiling Fans(s), Living Room/Dining Room Combo, Open Floorplan, Primary Bedroom Main Floor, Solid Surface Counters, Solid Wood Cabinets, Thermostat, Window Treatments
- Levels: One
- Area Major: 34667 - Hudson/Bayonet Point/Port Richey
- Occupant Type: Vacant
- Parcel Number: 33-24-16-0360-00000-4040
- Possession: Rental Agreement
- Unit Number: 404
- View: Pool, Water
- Views: 22
Owner Information
- Owner Pays: Cable TV, Grounds Care, Internet, Pest Control, Pool Maintenance, Recreational, Repairs, Sewer, Trash Collection, Water
Similar Properties

- Anthoney Hamrick, REALTOR ®
- Tropic Shores Realty
- Mobile: 352.345.2102
- findmyflhome@gmail.com


