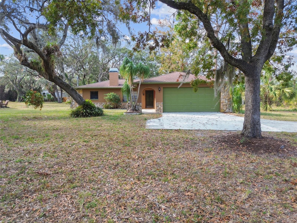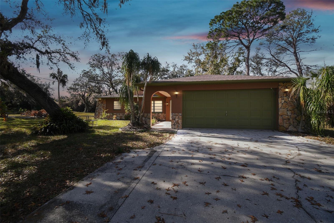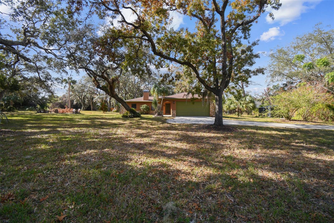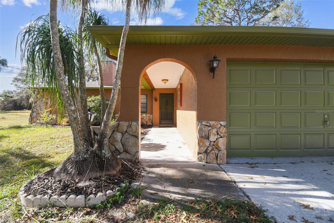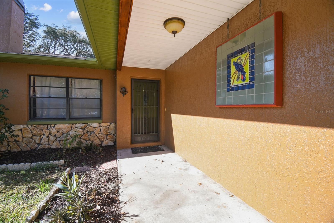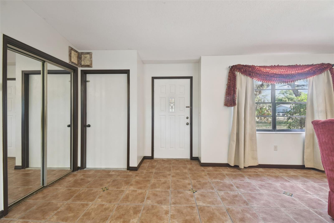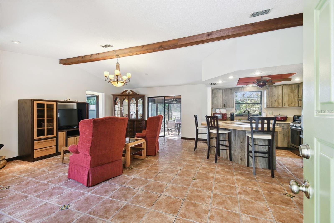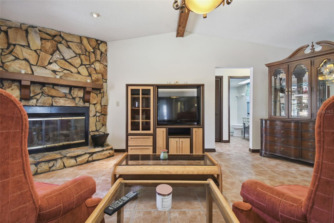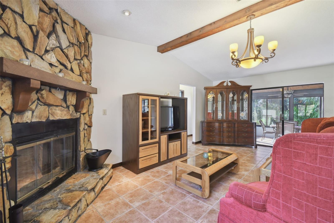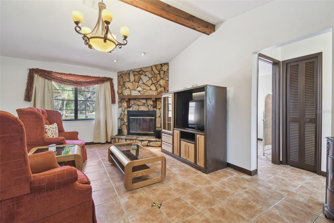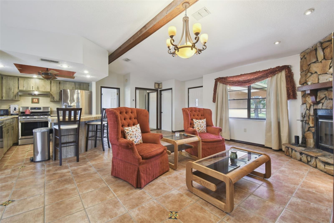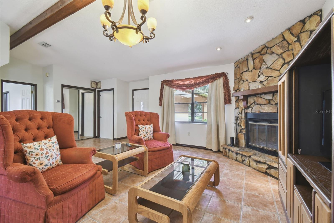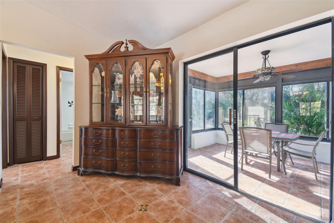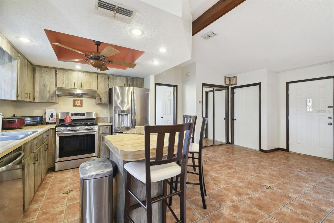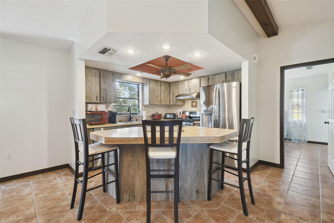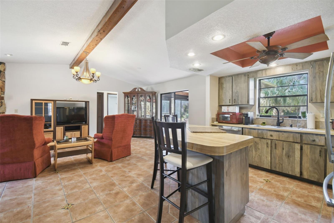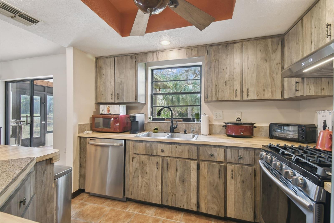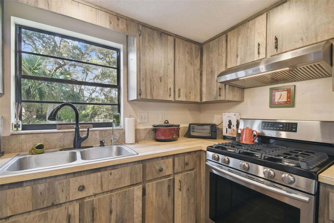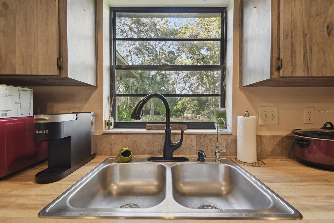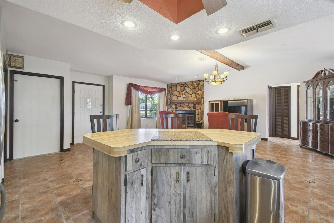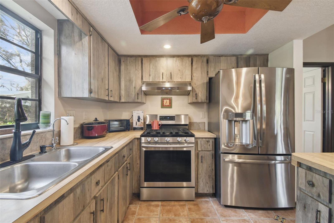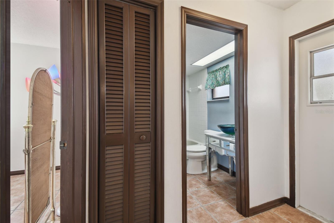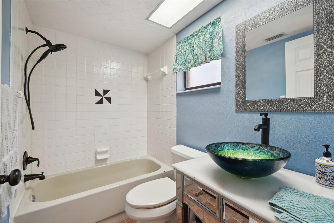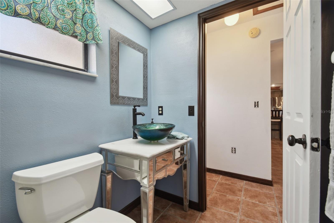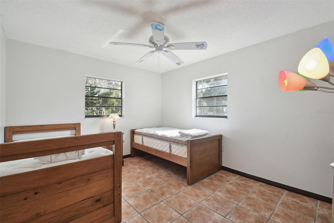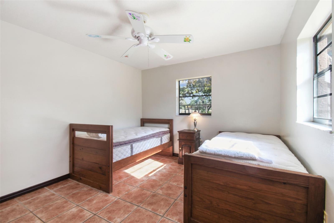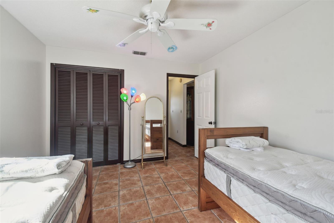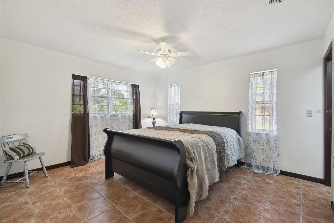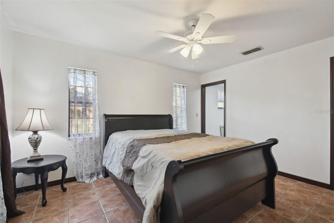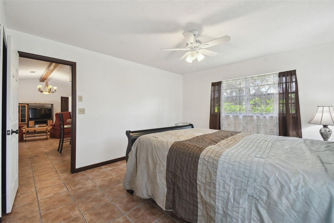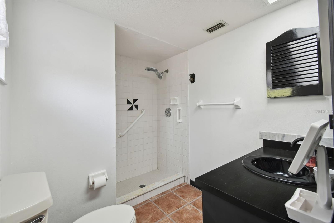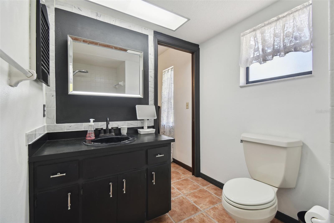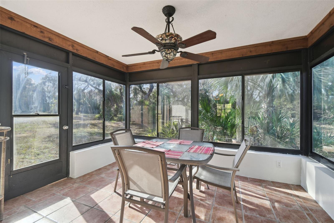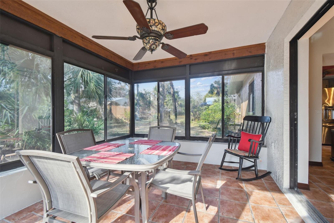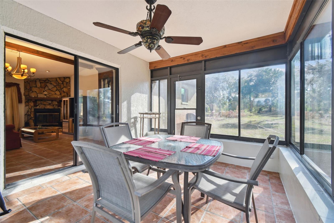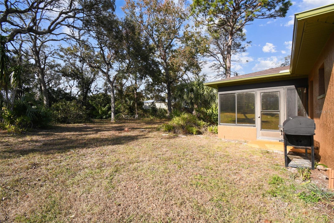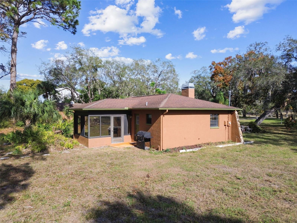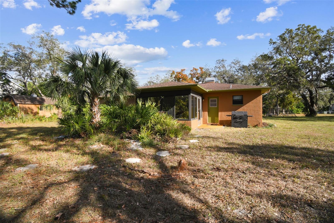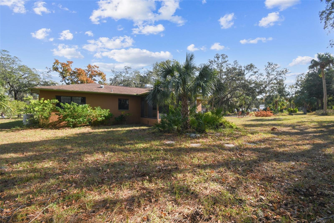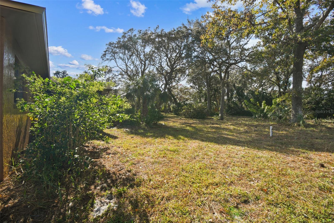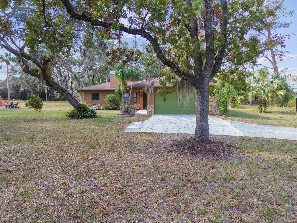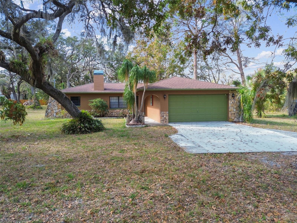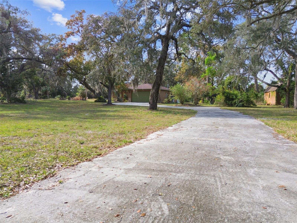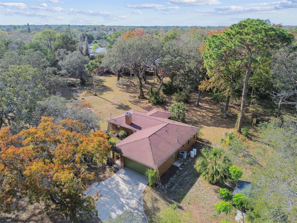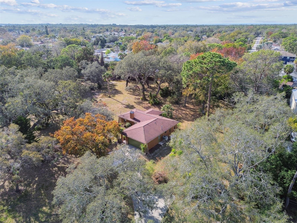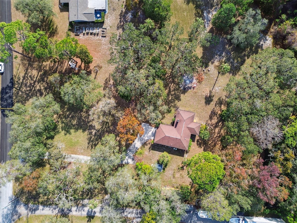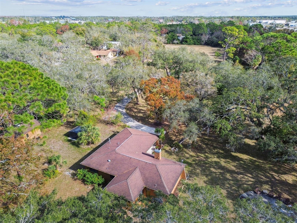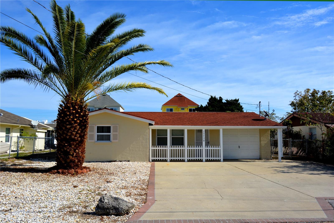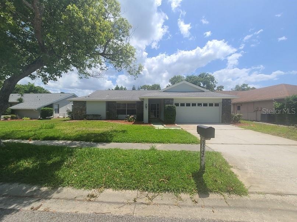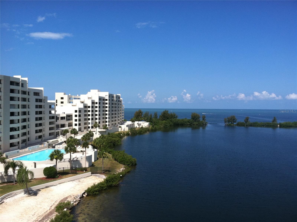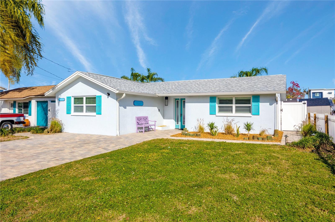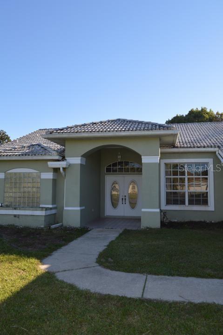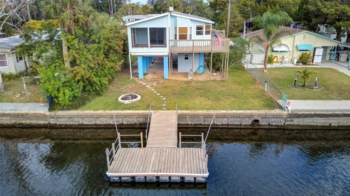- MLS#: W7871002 ( Residential Lease )
- Street Address: 16327 Larson Lane
- Viewed: 13
- Price: $2,400
- Price sqft: $2
- Waterfront: No
- Year Built: 1985
- Bldg sqft: 1125
- Bedrooms: 2
- Total Baths: 2
- Full Baths: 2
- Garage / Parking Spaces: 2
- Days On Market: 11
- Additional Information
- Geolocation: 28.3949 / -82.6695
- County: PASCO
- City: HUDSON
- Zipcode: 34667
- Subdivision: Mike Sugar Estates
- Elementary School: Hudson Academy ( 4 8)
- Middle School: Hudson Middle PO
- High School: Hudson High PO
- Provided by: RE/MAX CHAMPIONS
- Contact: Kristy Thurber
- 727-807-7887

- DMCA Notice
Nearby Subdivisions
Autumn Oaks
Beacon Woods East Sandpiper
Beacon Woods Village
Berkley Village
Conners Sub
Country Club Estates
Glenwood Village Condo
Gulf Coast Acres Add
Gulf Island Beach Tennis Club
Gulf Island Beach Tennis
Gulf Shores First Addition
Gulf Side Estates
Heritage Pines Village 14
Hillside Condo
Hudson Beach Estates
Leisure Beach
Mike Sugar Estates
Not Applicable
Rainbow Oaks
Sea Pines
The Estates
PRICED AT ONLY: $2,400
Address: 16327 Larson Lane, HUDSON, FL 34667
Would you like to sell your home before you purchase this one?
Description
WOW! This FULLY FURNISHED unique rental opportunity is available to anyone who is looking for peace and tranquility. This 2 bedroom, 2 bathroom, 2 car garage is situated on 1 acre of land right off of US 19 where everything is located. Extra long driveway takes you to the newly painted home. Inside is gorgeous tile throughout, fresh paint, an open floor plan, and private views. WOOD BURNING fireplace. Split bedrooms for complete privacy and their own bathrooms. Spacious kitchen with newer stainless steel appliances, gas range with hood, center island for additional seating. Enjoy the Florida lifestyle outside in the screened in patio and watch the local wildlife. Small shed for extra storage. Beautiful landscaping and trees on this 1 acre property.
Property Location and Similar Properties
Payment Calculator
- Principal & Interest -
- Property Tax $
- Home Insurance $
- HOA Fees $
- Monthly -
Features
Building and Construction
- Covered Spaces: 0.00
- Exterior Features: Lighting, Private Mailbox, Rain Gutters, Sliding Doors, Storage
- Fencing: Partial
- Flooring: Tile
- Living Area: 1125.00
- Other Structures: Shed(s)
Land Information
- Lot Features: Landscaped, Level, Oversized Lot, Paved
School Information
- High School: Hudson High-PO
- Middle School: Hudson Middle-PO
- School Elementary: Hudson Academy ( 4-8)
Garage and Parking
- Garage Spaces: 2.00
- Parking Features: Driveway, Garage Door Opener, Oversized
Eco-Communities
- Water Source: Public
Utilities
- Carport Spaces: 0.00
- Cooling: Central Air
- Heating: Central, Electric, Heat Pump, Propane
- Pets Allowed: Cats OK, Pet Deposit
- Sewer: Public Sewer
- Utilities: BB/HS Internet Available, Cable Available, Electricity Connected, Propane, Public, Sewer Connected, Underground Utilities, Water Connected
Finance and Tax Information
- Home Owners Association Fee: 0.00
- Net Operating Income: 0.00
Rental Information
- Tenant Pays: Cleaning Fee
Other Features
- Appliances: Dishwasher, Disposal, Dryer, Electric Water Heater, Microwave, Range, Range Hood, Refrigerator, Washer
- Country: US
- Furnished: Furnished
- Interior Features: Ceiling Fans(s), Eat-in Kitchen, Kitchen/Family Room Combo, Living Room/Dining Room Combo, Open Floorplan, Primary Bedroom Main Floor, Split Bedroom, Thermostat, Vaulted Ceiling(s), Walk-In Closet(s), Window Treatments
- Levels: One
- Area Major: 34667 - Hudson/Bayonet Point/Port Richey
- Occupant Type: Vacant
- Parcel Number: 14-24-16-0030-00000-0080
- Possession: Rental Agreement
- View: Trees/Woods
- Views: 13
Owner Information
- Owner Pays: None
Similar Properties

- Anthoney Hamrick, REALTOR ®
- Tropic Shores Realty
- Mobile: 352.345.2102
- findmyflhome@gmail.com



