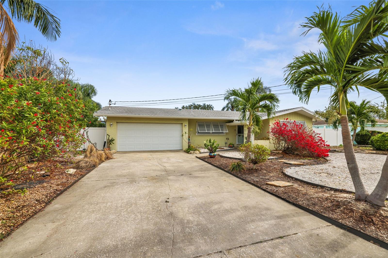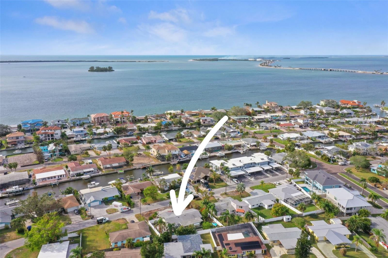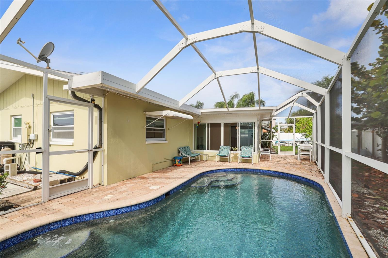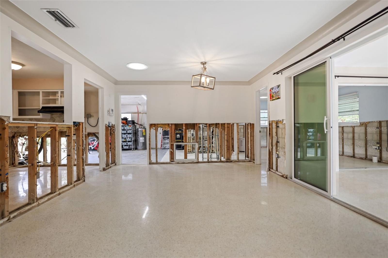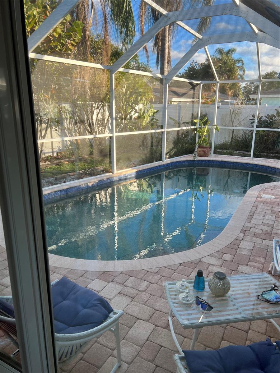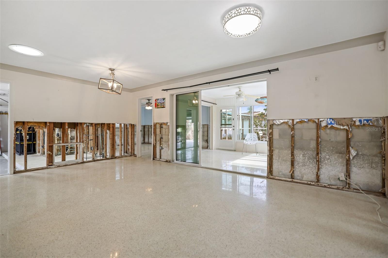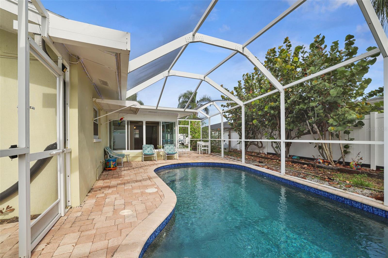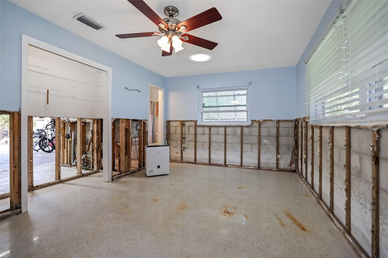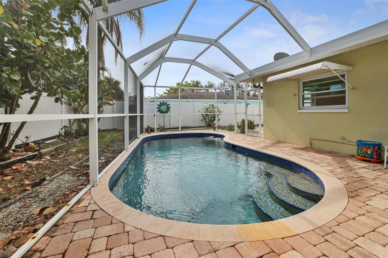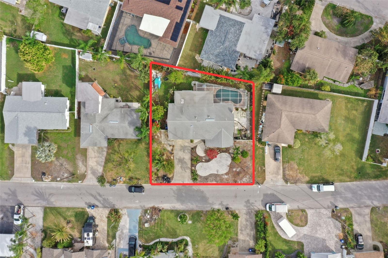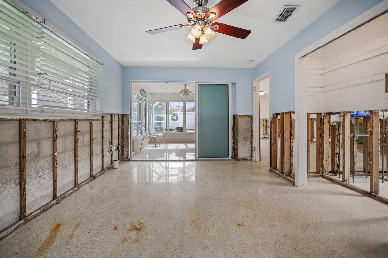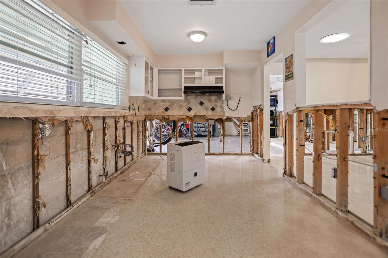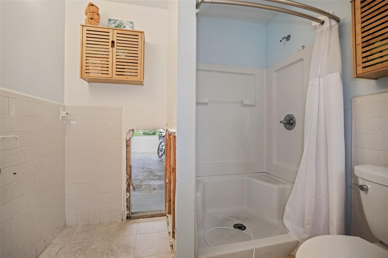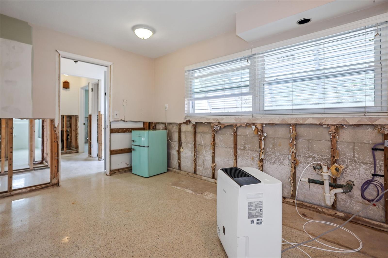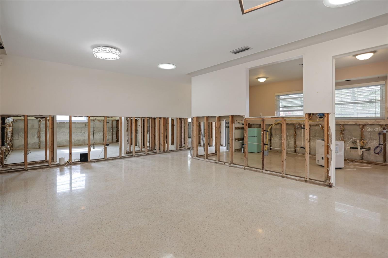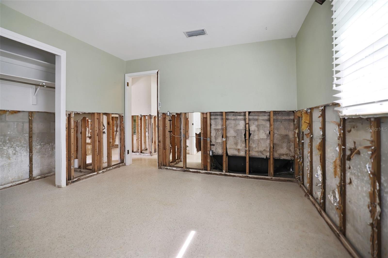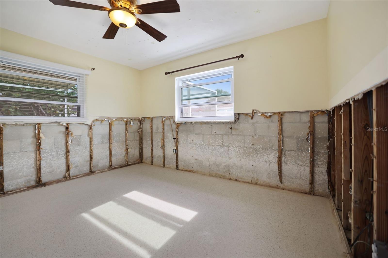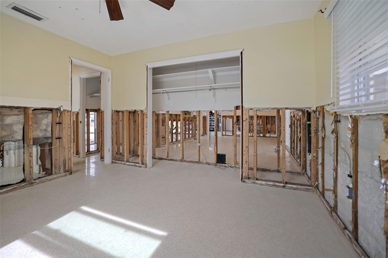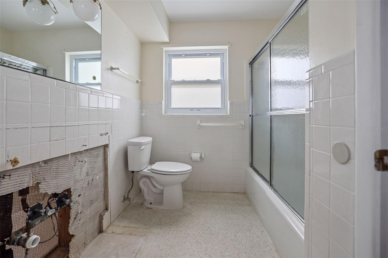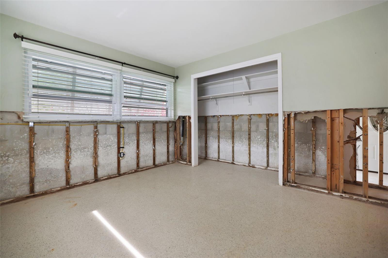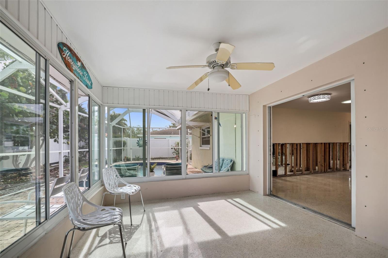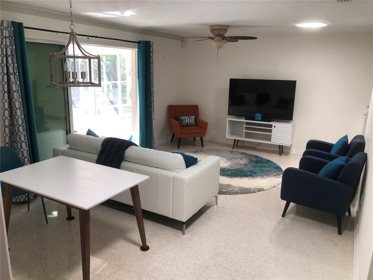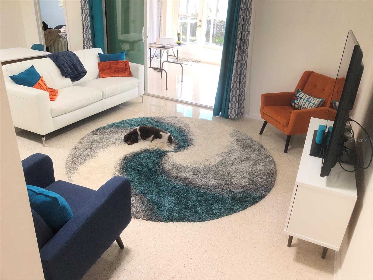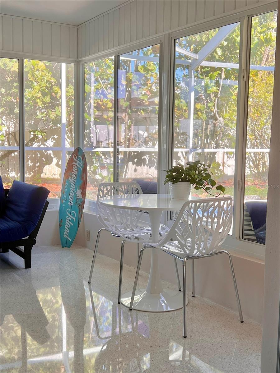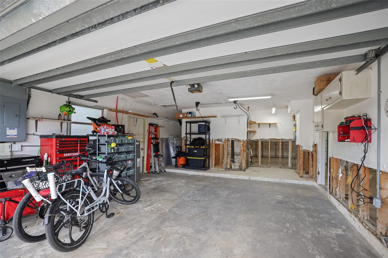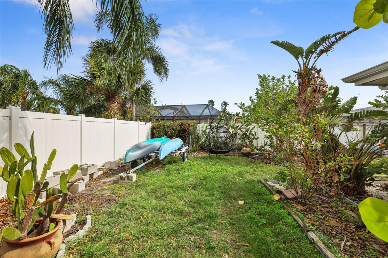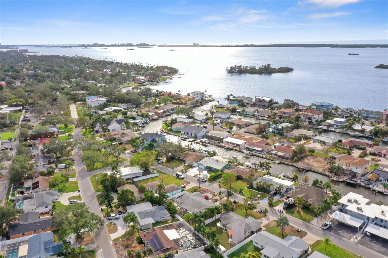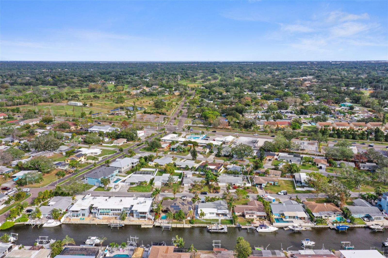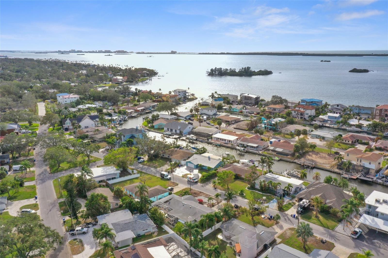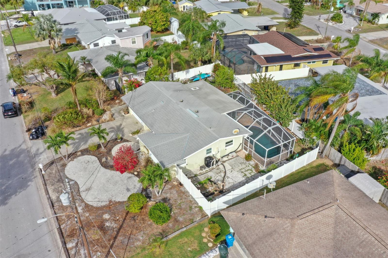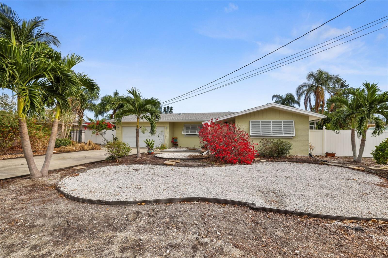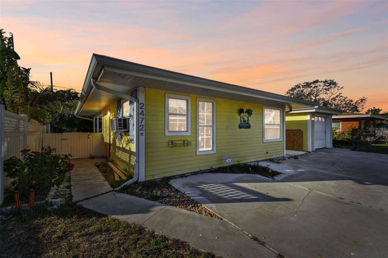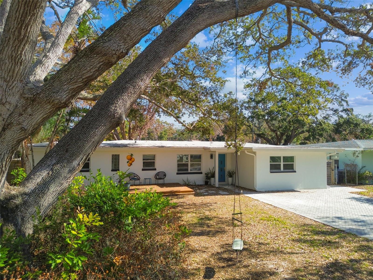- MLS#: TB8323320 ( Residential )
- Street Address: 2161 Edythe Drive
- Viewed: 1
- Price: $399,000
- Price sqft: $206
- Waterfront: No
- Year Built: 1965
- Bldg sqft: 1933
- Bedrooms: 3
- Total Baths: 2
- Full Baths: 2
- Garage / Parking Spaces: 2
- Days On Market: 31
- Additional Information
- Geolocation: 28.0401 / -82.7853
- County: PINELLAS
- City: DUNEDIN
- Zipcode: 34698
- Subdivision: Harbor View Villas 1st Add
- Elementary School: San Jose Elementary PN
- Middle School: Palm Harbor Middle PN
- High School: Dunedin High PN
- Provided by: KATIE DUCHARME REALTY, LLC
- Contact: Katie Ducharme Procissi
- 727-492-8490

- DMCA Notice
Nearby Subdivisions
A B Ranchette
Amberlea
Barrington Hills
Baywood Shores
Baywood Shores 1st Add
Dexter Park
Dexter Park 1st Add
Dunedin Cove
Dunedin Isles 1
Dunedin Isles Add
Dunedin Isles Country Club
Dunedin Isles Country Club Sec
Dunedin Isles Estates 1st Add
Dunedin Isles No. 1
Dunedin Lakewood Estates
Dunedin Lakewood Estates 1st A
Dunedin Lakewood Estates 2nd A
Fairway Estates 4th Add
Fairway Woods
Guy Roy L Sub
Harbor View Villas 1st Add
Heather Hill Apts
Heather Ridge
Highland Estates
Highland Park Hellers
Highland Woods Sub
Hillside Park Sub
Idlewild Estates
Lakeside Terrace 1st Add
Lazy Lake Village
Lewis Sarah J Sub
Lofty Pine Estates 1st Add
New Athens City 1st Add
Nigels Sub
None
Oak Lake Heights
Patricia Estates
Pinehurst Village
Pipers Glen
Ranchwood Estates
Royal Yacht Club North Condo
Sailwinds A Condo Motel The
Scotsdale
Scotsdale Bluffs Ph Ii
Scotsdale Villa Condo
Sherwood Forest
Shore Crest
Spanish Pines 4th Add
Spanish Trails
Tropical Terrace
Virginia Park
Weathersfield Sub
Weybridge Woods
Willow Wood Village
Wilshire Estates
Wilshire Estates Ii Second Sec
Winchester Park
Woods C O
PRICED AT ONLY: $399,000
Address: 2161 Edythe Drive, DUNEDIN, FL 34698
Would you like to sell your home before you purchase this one?
Description
Price improvement! Welcome to this charming Dunedin pool home, ideally located near the Pinellas Trail, Hammock Park, Honeymoon Island, and the lively downtown area. With its 3 bedroom, 2 bath split floor plan design, this property offers endless potential for its next owner to bring their vision to life. The home features modern upgrades, including interior water piping in the home in 2022, repaired electrical systems, and the addition of an RV hookup. Skylights in the living room and master bedroom flood the space with natural light, while sleek grey and white terrazzo flooring flows throughout. Newer vinyl impact windows provide energy efficiency and added protection. Outside, the PebbleTech pool, recently drained and acid washed with a new pump installed in October 2024, is ready to be enjoyed. A bright screened in lanai and beautiful vinyl fencing frame the spacious backyard, and the large lot is xeriscaped for low maintenance with lush green areas for added charm.While the property has experienced flooding, it offers an exciting opportunity to be restored and transformed into the perfect Florida home. Its prime location near beaches, trails, and parks makes it an ideal spot to enjoy all that Dunedin has to offer. Dont miss your chance to reimagine this homeschedule your private showing today!
Property Location and Similar Properties
Payment Calculator
- Principal & Interest -
- Property Tax $
- Home Insurance $
- HOA Fees $
- Monthly -
Features
Building and Construction
- Covered Spaces: 0.00
- Exterior Features: Rain Gutters
- Fencing: Fenced, Vinyl
- Flooring: Terrazzo, Tile
- Living Area: 1395.00
- Other Structures: Shed(s)
- Roof: Shingle
Land Information
- Lot Features: Paved
School Information
- High School: Dunedin High-PN
- Middle School: Palm Harbor Middle-PN
- School Elementary: San Jose Elementary-PN
Garage and Parking
- Garage Spaces: 2.00
- Open Parking Spaces: 0.00
- Parking Features: Garage Door Opener
Eco-Communities
- Pool Features: In Ground, Salt Water, Screen Enclosure
- Water Source: Public
Utilities
- Carport Spaces: 0.00
- Cooling: Central Air
- Heating: Central
- Sewer: Public Sewer
- Utilities: Public
Finance and Tax Information
- Home Owners Association Fee: 0.00
- Insurance Expense: 0.00
- Net Operating Income: 0.00
- Other Expense: 0.00
- Tax Year: 2024
Other Features
- Appliances: Cooktop, Dishwasher, Dryer, Electric Water Heater, Range Hood, Refrigerator, Washer
- Country: US
- Furnished: Unfurnished
- Interior Features: Split Bedroom
- Legal Description: HARBOR VIEW VILLAS 1ST ADD LOT 91
- Levels: One
- Area Major: 34698 - Dunedin
- Occupant Type: Owner
- Parcel Number: 15-28-15-36594-000-0910
- Style: Ranch
Similar Properties

- Anthoney Hamrick, REALTOR ®
- Tropic Shores Realty
- Mobile: 352.345.2102
- findmyflhome@gmail.com


