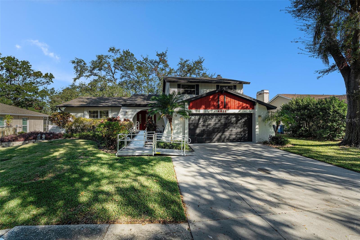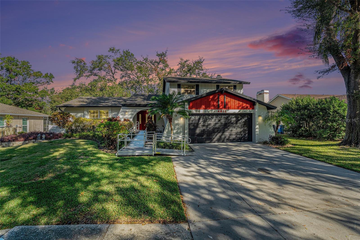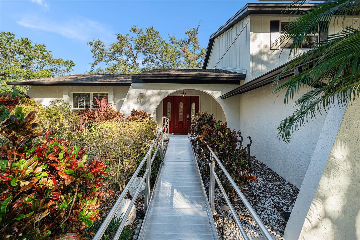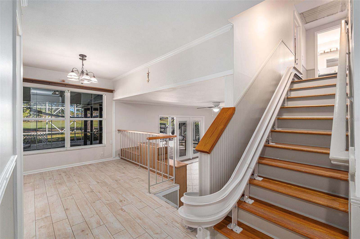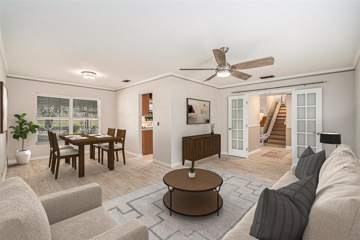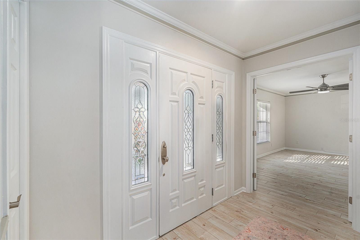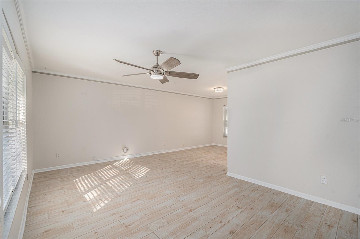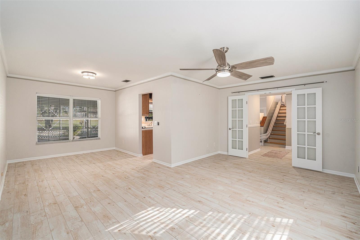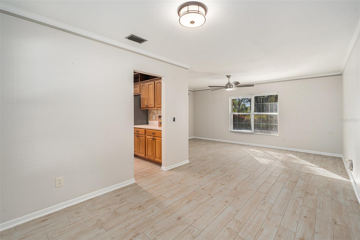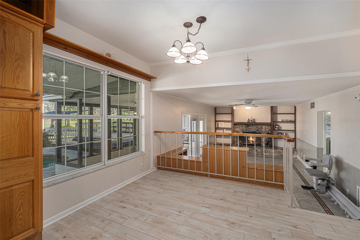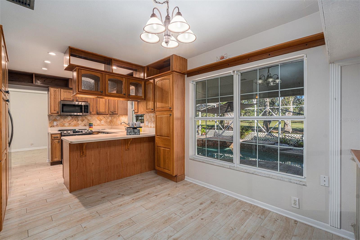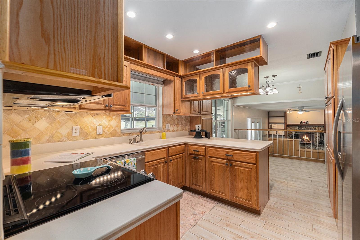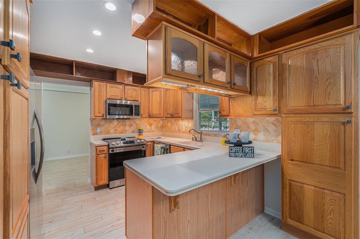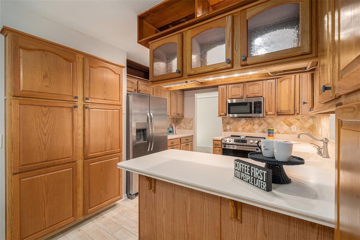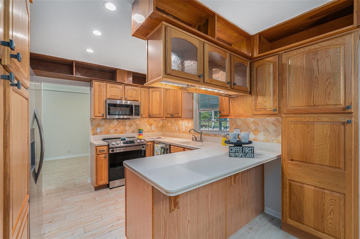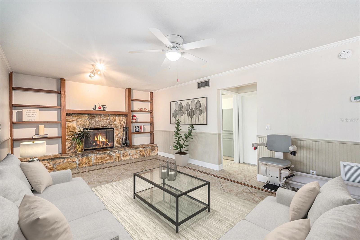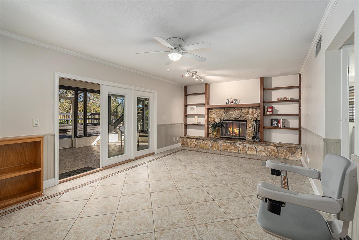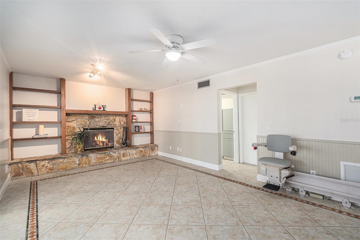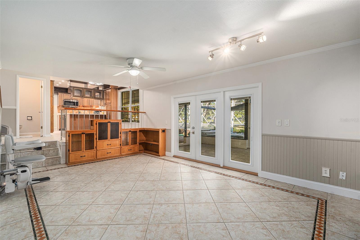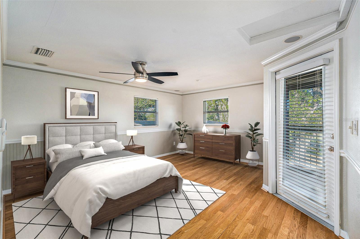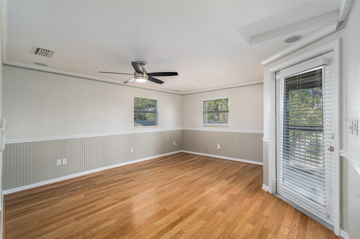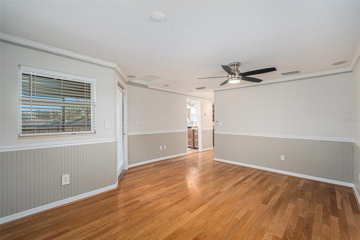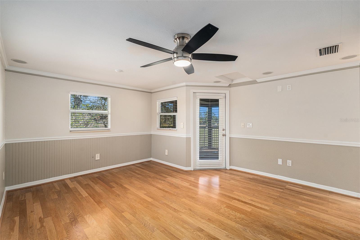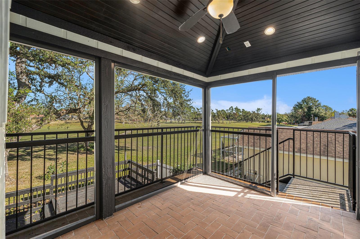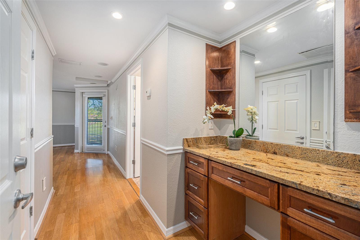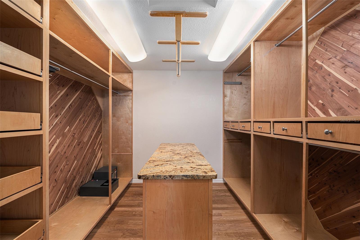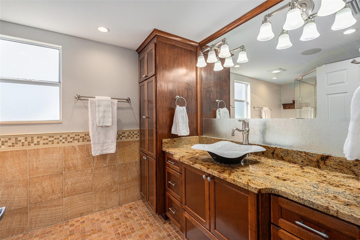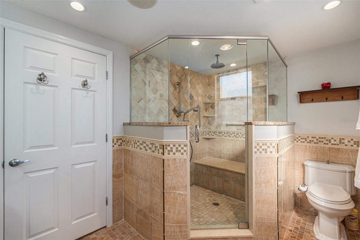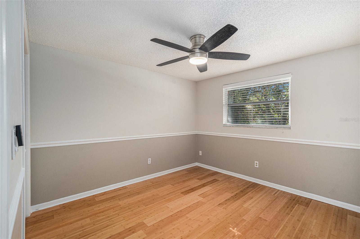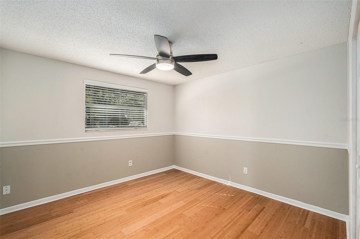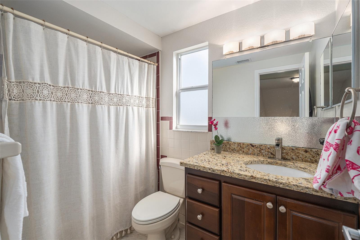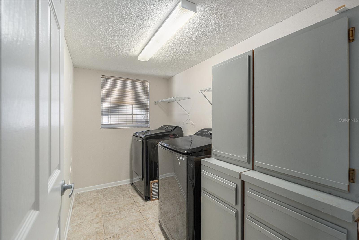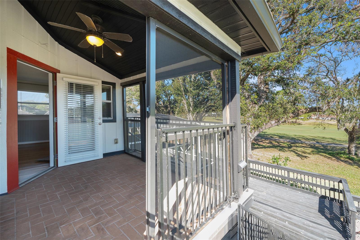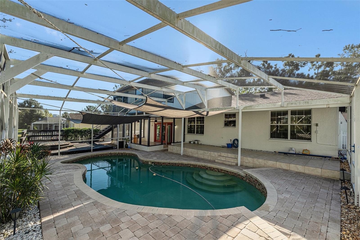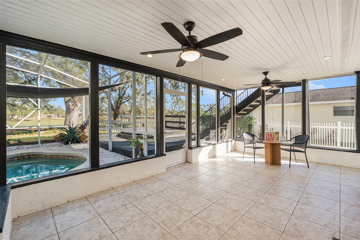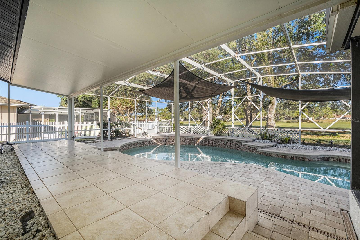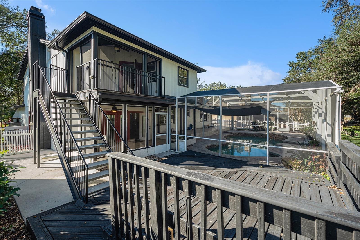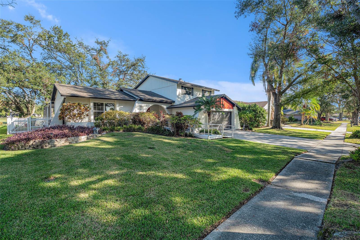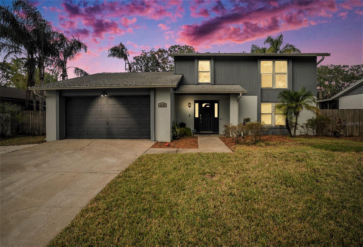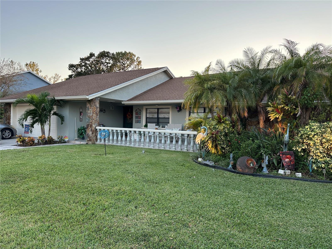- MLS#: TB8323281 ( Residential )
- Street Address: 4611 Landscape Drive
- Viewed: 1
- Price: $599,000
- Price sqft: $190
- Waterfront: No
- Year Built: 1979
- Bldg sqft: 3145
- Bedrooms: 3
- Total Baths: 3
- Full Baths: 2
- 1/2 Baths: 1
- Garage / Parking Spaces: 2
- Days On Market: 27
- Additional Information
- Geolocation: 28.1002 / -82.5241
- County: HILLSBOROUGH
- City: TAMPA
- Zipcode: 33624
- Subdivision: Northdale Golf Clb Sec D Un 1
- Provided by: KELLER WILLIAMS TAMPA PROP.
- Contact: Melissa DeMaria
- 813-264-7754

- DMCA Notice
Nearby Subdivisions
Andover Ph 2 Ph 3
Brookgreen Village Ii Sub
Carrollwood Lndgs Ph 2
Carrollwood Spgs
Carrollwood Sprgs Cluster Hms
Carrollwood Village Ph 02 Vill
Chadbourne Village
Country Place
Country Place West
Country Village
Culbreath Oaks
Cypress Meadows Sub
Fairfield Village
Fairway Village
Grove Point Village
Hampton Park
Heatherwood Villg Un 1 Ph 1
Lowell Village
Martha Ann Trailer Village Un
Meadowglen
Mill Pond Village
North End Terrace
Northdale Golf Clb Sec D Un 1
Northdale Golf Clb Sec D Un 2
Northdale Sec A
Northdale Sec B
Northdale Sec E
Northdale Sec G
Northdale Sec J
Northdale Sec M
Northdale Section B
Not On List
Rosemount Village
The Villas At Carrollwood Cond
Unplatted
Village Xviii
Village Xx
Wingate Village
Woodacre Estates Of Northdale
PRICED AT ONLY: $599,000
Address: 4611 Landscape Drive, TAMPA, FL 33624
Would you like to sell your home before you purchase this one?
Description
One or more photo(s) has been virtually staged. Discover the perfect blend of comfort, style, and convenience in this stunning 3 bedroom, 2.5 bath pool home with an oversized 2 car garage, nestled on a peaceful street in Northdale. Offering breathtaking views of the 10th and 18th fairways at Northdale Golf & Tennis Club, this home is a serene retreat with exceptional updates and thoughtful design.
The main floor features elegant porcelain wood look tile flooring that seamlessly connects the living, kitchen, and dining spaces. The spacious family room, with its wood burning stone fireplace, built in shelving, and custom cabinetry, is a cozy centerpiece for gatherings. The well appointed kitchen includes custom wood cabinetry, sleek Corian countertops, and a travertine backsplash that exudes modern charm. A convenient half bath and a utility room with ample storage, washer/dryer hookups, and a utility sink complete the first floor.
Upstairs, the primary suite is a true sanctuary, offering engineered hardwood flooring, a private A/C unit, and a cedar lined walk in closet with a granite topped island dresser. The spa inspired en suite bathroom boasts a travertine shower with multiple jets, a bench, and custom granite topped cabinetry. Enjoy peaceful mornings or unwind at sunset on the private covered balcony overlooking the golf course, complete with stair access to the backyard. Two additional bedrooms and a full bathroom provide comfortable accommodations for family or guests.
The outdoor space is designed for relaxation and entertaining, featuring a screened in pool with a paver deck, a step up wooden deck, and a covered lanai with ceiling fans. The fully fenced side yard, complete with doggie doors, is perfect for pets. Additional updates include an irrigation system and 2014 roof and A/C replacements.
For added convenience, the home includes a long ramp at the front door for accessibility. A Bruno chair lift on the staircase ensures easy access between floors, making this home completely accessible.
Located in the heart of Northdale, this home is close to shopping, dining, and recreation. Move in and start enjoying the lifestyle you deserve!
Property Location and Similar Properties
Payment Calculator
- Principal & Interest -
- Property Tax $
- Home Insurance $
- HOA Fees $
- Monthly -
Features
Building and Construction
- Covered Spaces: 0.00
- Exterior Features: Balcony, French Doors, Irrigation System, Lighting, Sidewalk
- Flooring: Hardwood, Tile
- Living Area: 2082.00
- Roof: Shingle
Garage and Parking
- Garage Spaces: 2.00
- Parking Features: Oversized
Eco-Communities
- Pool Features: Auto Cleaner, Gunite, In Ground, Screen Enclosure
- Water Source: Public
Utilities
- Carport Spaces: 0.00
- Cooling: Central Air
- Heating: Central, Electric
- Pets Allowed: Yes
- Sewer: Public Sewer
- Utilities: Cable Connected, Electricity Connected, Public, Sewer Connected, Water Connected
Finance and Tax Information
- Home Owners Association Fee: 0.00
- Net Operating Income: 0.00
- Tax Year: 2023
Other Features
- Accessibility Features: Accessible Entrance, Accessible Stairway, Customized Wheelchair Accessible, Stair Lift
- Appliances: Dishwasher, Disposal, Ice Maker, Microwave, Range, Refrigerator, Whole House R.O. System
- Country: US
- Interior Features: Chair Rail, Crown Molding, Eat-in Kitchen, Living Room/Dining Room Combo, PrimaryBedroom Upstairs, Walk-In Closet(s)
- Legal Description: NORTHDALE GOLF CLUB SECTION D UNIT 1 LOT 6 BLOCK 2
- Levels: Two
- Area Major: 33624 - Tampa / Northdale
- Occupant Type: Vacant
- Parcel Number: U-29-27-18-0P7-000002-00006.0
- View: Golf Course
- Zoning Code: PD
Similar Properties

- Anthoney Hamrick, REALTOR ®
- Tropic Shores Realty
- Mobile: 352.345.2102
- findmyflhome@gmail.com


