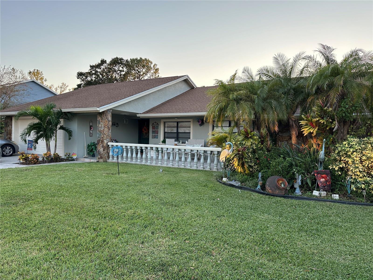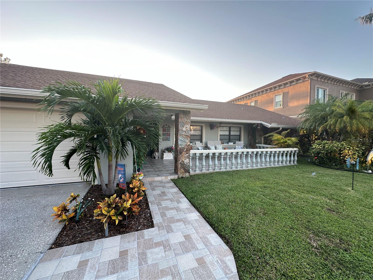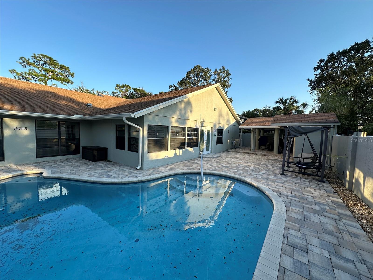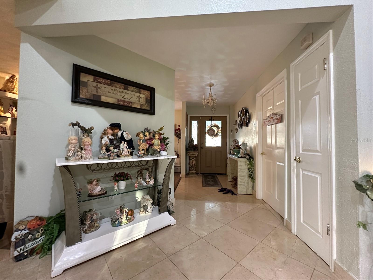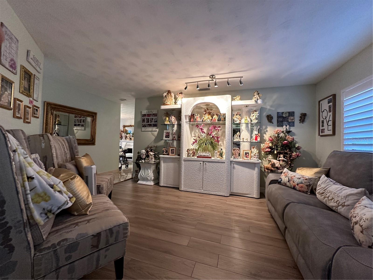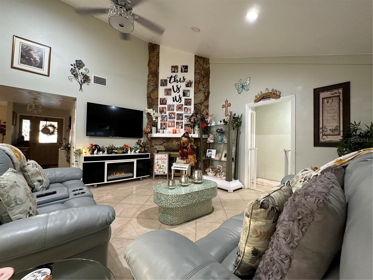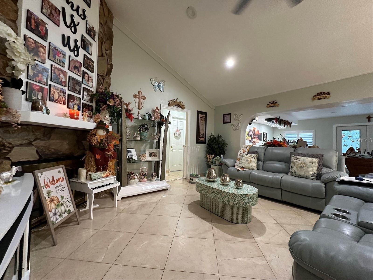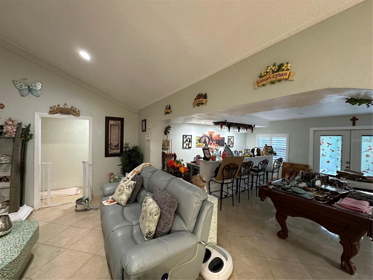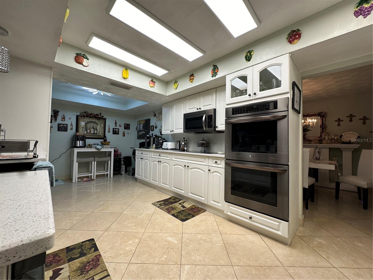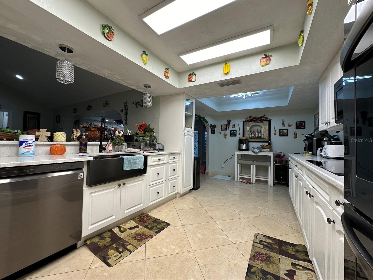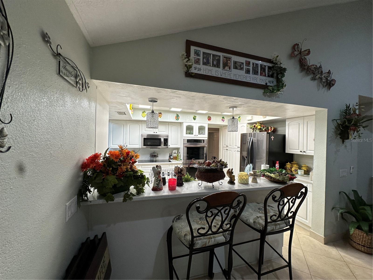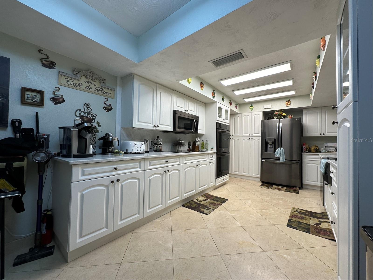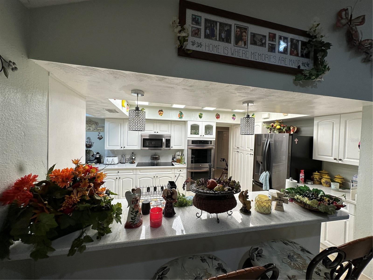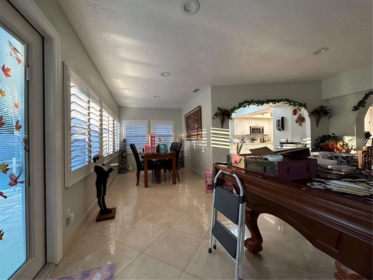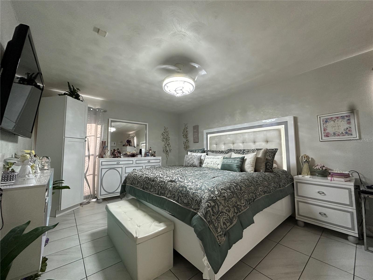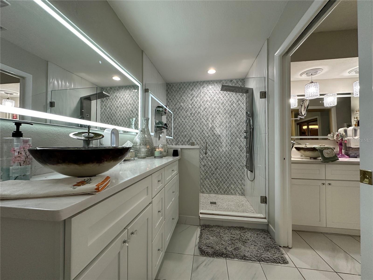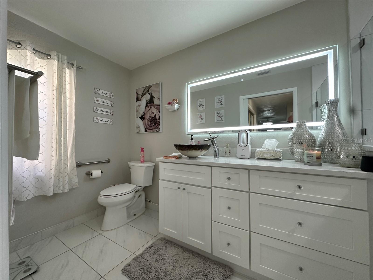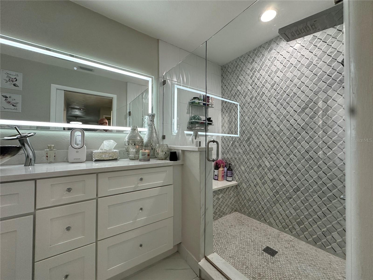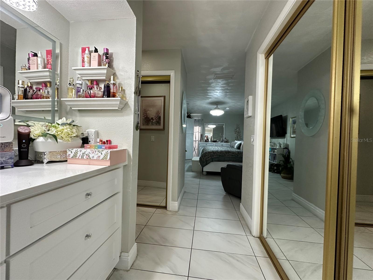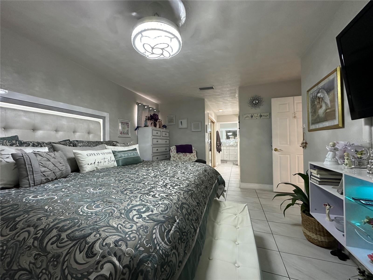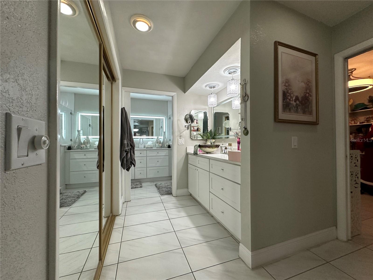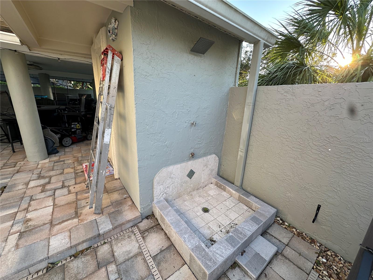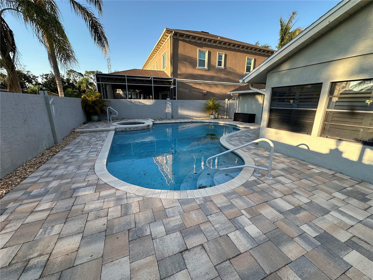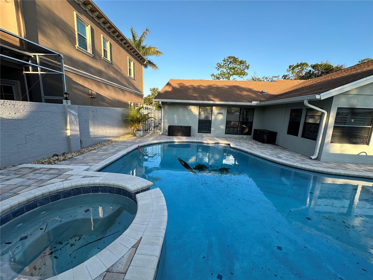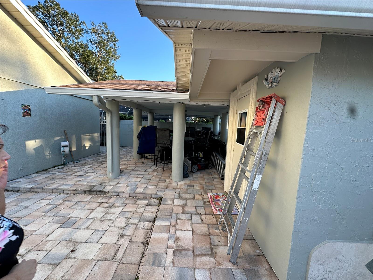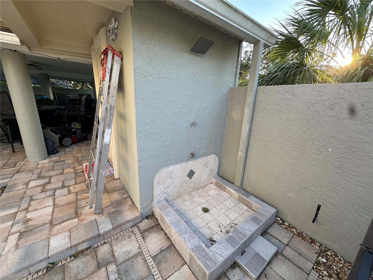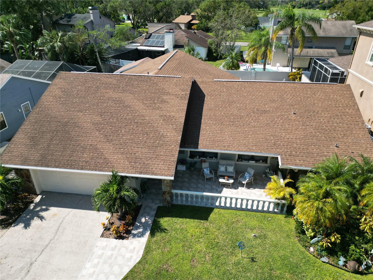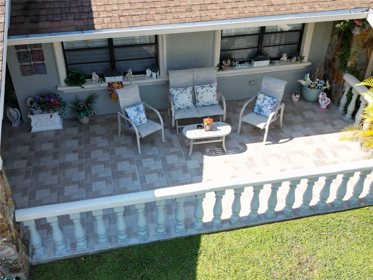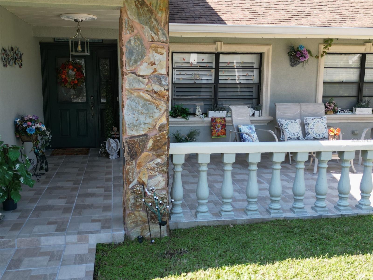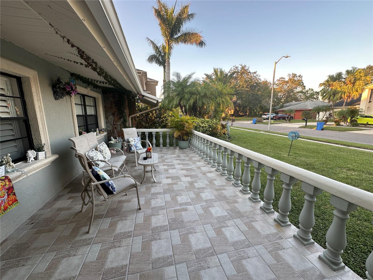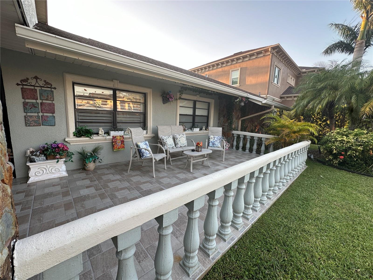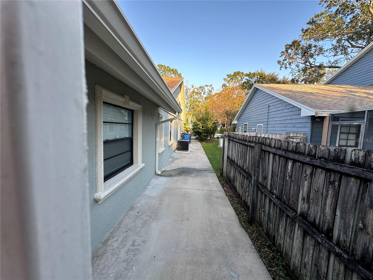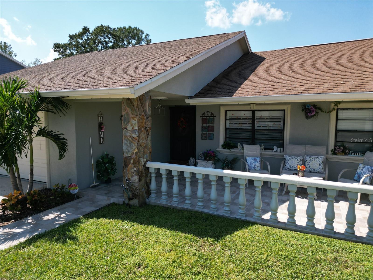- MLS#: TB8312108 ( Residential )
- Street Address: 4608 Apple Ridge Lane
- Viewed: 1
- Price: $629,000
- Price sqft: $196
- Waterfront: No
- Year Built: 1981
- Bldg sqft: 3203
- Bedrooms: 4
- Total Baths: 3
- Full Baths: 2
- 1/2 Baths: 1
- Garage / Parking Spaces: 2
- Days On Market: 65
- Additional Information
- Geolocation: 28.1047 / -82.5248
- County: HILLSBOROUGH
- City: TAMPA
- Zipcode: 33624
- Subdivision: Northdale Golf Clb Sec D Un 2
- Elementary School: Claywell HB
- Middle School: Hill HB
- High School: Gaither HB
- Provided by: PREMIER REALTY OF TAMPA
- Contact: Richard Stone
- 813-265-3100

- DMCA Notice
Nearby Subdivisions
Andover Ph 2 Ph 3
Brookgreen Village Ii Sub
Carrollwood Lndgs Ph 2
Carrollwood Spgs
Carrollwood Sprgs Cluster Hms
Carrollwood Village Ph 02 Vill
Chadbourne Village
Country Place
Country Place West
Country Village
Culbreath Oaks
Cypress Meadows Sub
Fairfield Village
Fairway Village
Grove Point Village
Hampton Park
Heatherwood Villg Un 1 Ph 1
Lowell Village
Martha Ann Trailer Village Un
Meadowglen
Mill Pond Village
North End Terrace
Northdale Golf Clb Sec D Un 1
Northdale Golf Clb Sec D Un 2
Northdale Sec A
Northdale Sec B
Northdale Sec E
Northdale Sec G
Northdale Sec J
Northdale Sec M
Northdale Section B
Not On List
Rosemount Village
The Villas At Carrollwood Cond
Unplatted
Village Xviii
Village Xx
Wingate Village
Woodacre Estates Of Northdale
PRICED AT ONLY: $629,000
Address: 4608 Apple Ridge Lane, TAMPA, FL 33624
Would you like to sell your home before you purchase this one?
Description
This perfect four bedroom gem, tucked away on a quiet cul de sac, offers the ultimate blend of luxury and comfort. The custom pool and spa, surrounded by a beautiful paver pool deck, create a private oasis ideal for relaxation and entertainment. With an outdoor pool bath and custom outdoor shower, this space is designed for hosting large family gatherings or casual get togethers. Inside, you'll find stunning marble flooring and a kitchen that boasts quartz countertops, stainless steel appliances, a double oven, and a spacious 12 by 16 layout with a breakfast bar and eat in area. The oversized family room is the heart of the home, featuring vaulted ceilings and a custom faux fireplace, perfect for movie nights. The large 16 by 17 bonus room is complete with a wet bar and separate beverage & wine fridge. Custom interior shutters add a touch of elegance throughout the home. HVAC replaced in 2022 with new duct work. Kitchen & baths have been updated and appliances are two years old. The large custom gazebo, complete with a wet sink, granite countertops, and a fridge, elevates your outdoor dining experience. The meticulously landscaped yard features a paver front walkway with a large sitting area, adding to the homes curb appeal. Optional HOA of only fifty dollars a year. Conveniently located just minutes from shopping centers and the Northdale Golf and Tennis Club, this home also provides easy access to the Veterans Expressway. Dont miss out on this extraordinary opportunity to own a one of a kind home! Schedule your private showing today.
Property Location and Similar Properties
Payment Calculator
- Principal & Interest -
- Property Tax $
- Home Insurance $
- HOA Fees $
- Monthly -
Features
Building and Construction
- Covered Spaces: 0.00
- Exterior Features: French Doors, Lighting, Outdoor Kitchen, Outdoor Shower, Private Mailbox, Rain Gutters, Sidewalk
- Fencing: Stone
- Flooring: Carpet, Ceramic Tile, Hardwood, Marble
- Living Area: 2871.00
- Other Structures: Gazebo
- Roof: Shingle
Property Information
- Property Condition: Completed
Land Information
- Lot Features: Cul-De-Sac, Landscaped, Level, Sidewalk, Paved
School Information
- High School: Gaither-HB
- Middle School: Hill-HB
- School Elementary: Claywell-HB
Garage and Parking
- Garage Spaces: 2.00
- Open Parking Spaces: 0.00
- Parking Features: Common, Driveway, Guest
Eco-Communities
- Pool Features: Gunite, In Ground
- Water Source: Public
Utilities
- Carport Spaces: 0.00
- Cooling: Central Air
- Heating: Central, Electric, Heat Pump
- Pets Allowed: Yes
- Sewer: Public Sewer
- Utilities: Electricity Connected, Water Connected
Finance and Tax Information
- Home Owners Association Fee: 50.00
- Insurance Expense: 0.00
- Net Operating Income: 0.00
- Other Expense: 0.00
- Tax Year: 2023
Other Features
- Appliances: Built-In Oven, Dishwasher, Disposal, Electric Water Heater, Microwave, Range, Refrigerator
- Country: US
- Furnished: Unfurnished
- Interior Features: Ceiling Fans(s), Coffered Ceiling(s), Eat-in Kitchen, Kitchen/Family Room Combo, Open Floorplan, Solid Wood Cabinets, Split Bedroom, Stone Counters, Vaulted Ceiling(s), Walk-In Closet(s), Window Treatments
- Legal Description: NORTHDALE GOLF CLUB SECTION D UNIT 2 LOT 17 BLOCK 7
- Levels: One
- Area Major: 33624 - Tampa / Northdale
- Occupant Type: Owner
- Parcel Number: U-29-27-18-0P8-000007-00017.0
- Style: Florida
- View: Pool
- Zoning Code: PD

- Anthoney Hamrick, REALTOR ®
- Tropic Shores Realty
- Mobile: 352.345.2102
- findmyflhome@gmail.com


