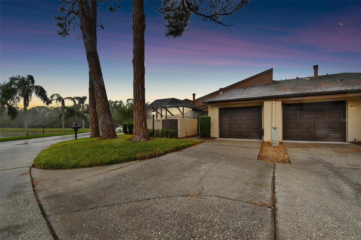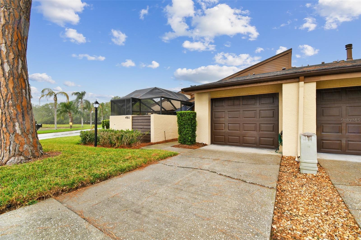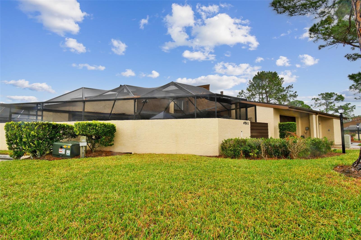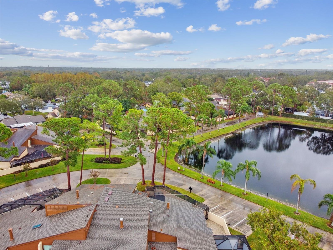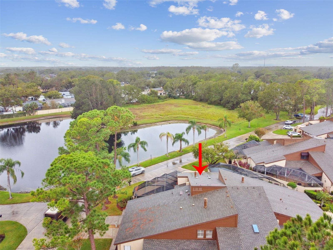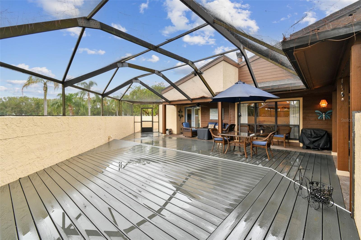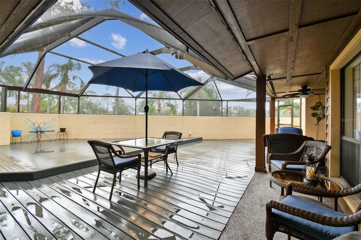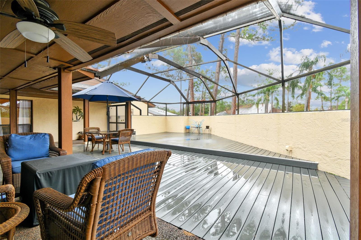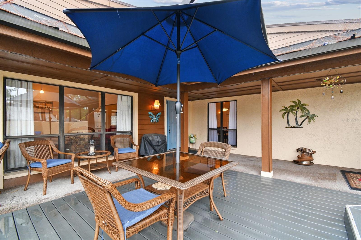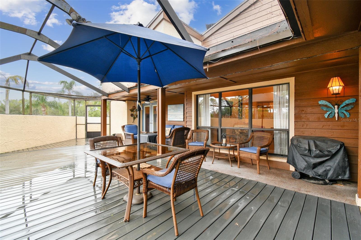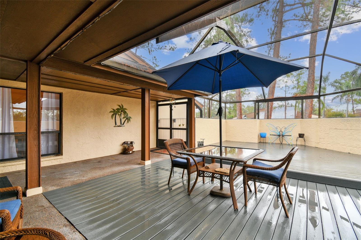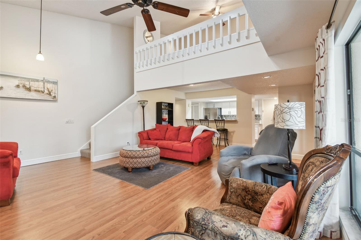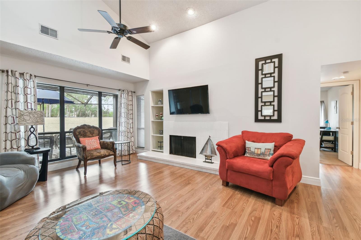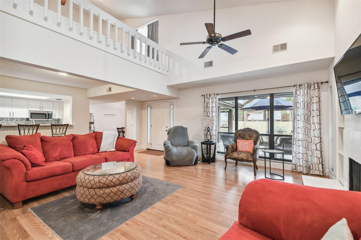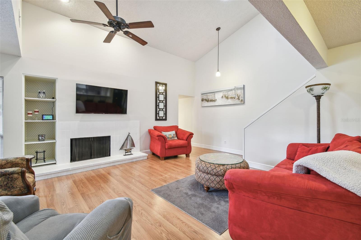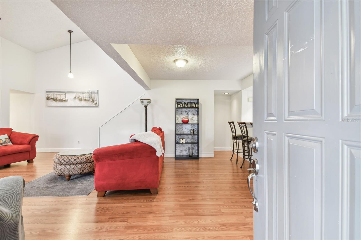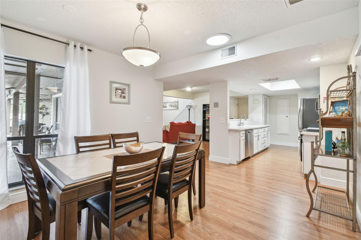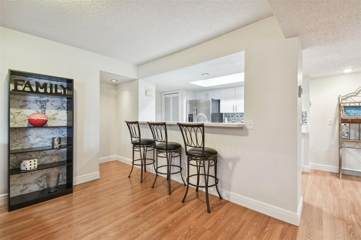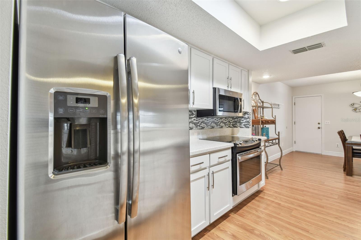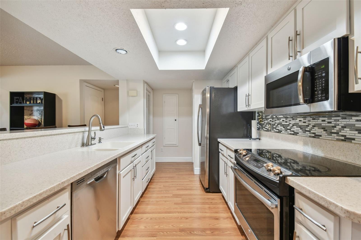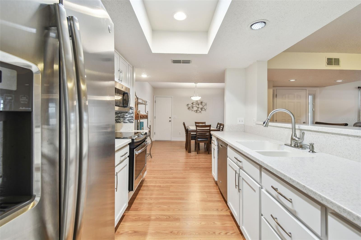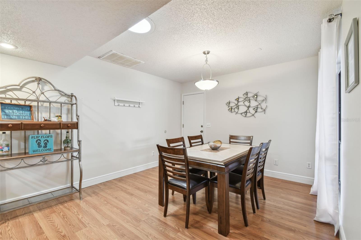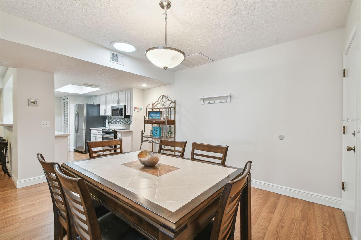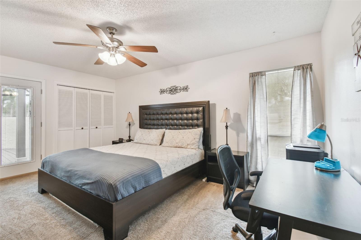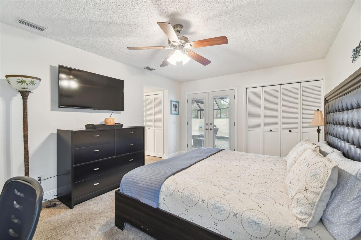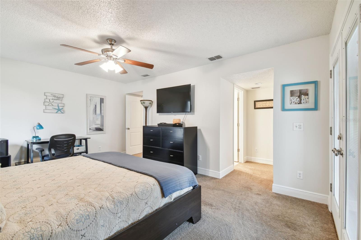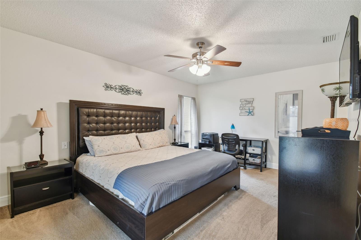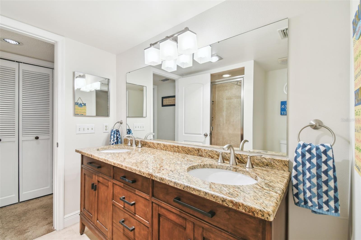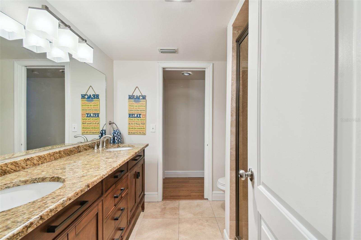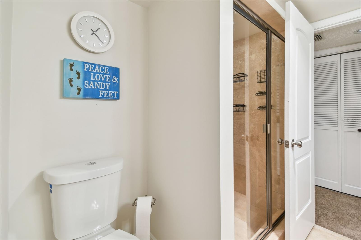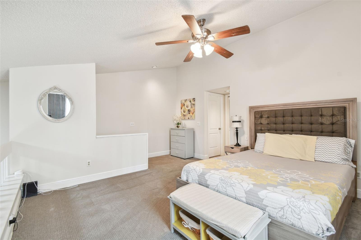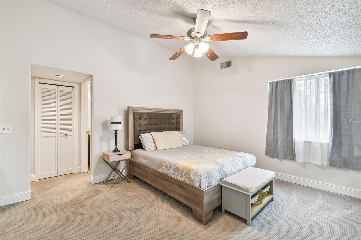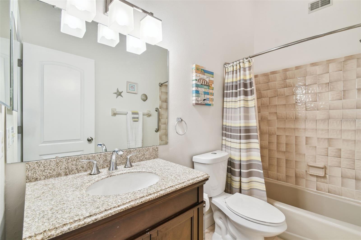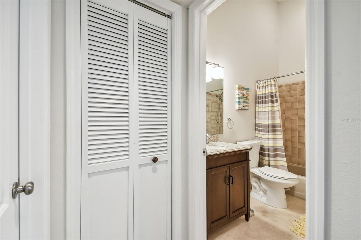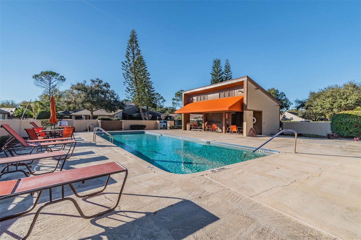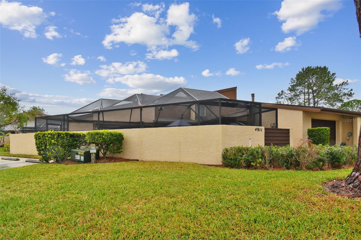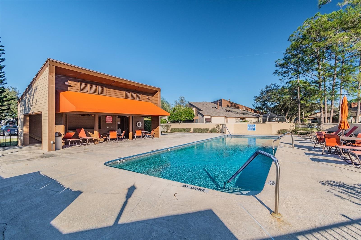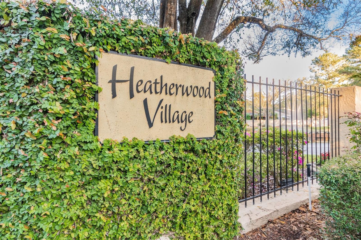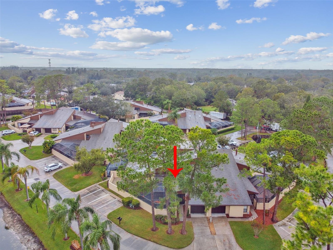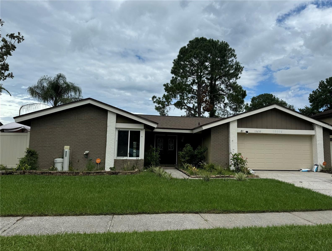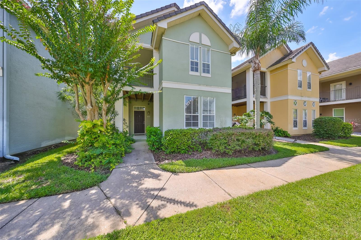- MLS#: TB8323113 ( Residential )
- Street Address: 4911 Umber Way S
- Viewed: 7
- Price: $350,000
- Price sqft: $162
- Waterfront: No
- Year Built: 1983
- Bldg sqft: 2159
- Bedrooms: 2
- Total Baths: 2
- Full Baths: 2
- Garage / Parking Spaces: 1
- Days On Market: 14
- Additional Information
- Geolocation: 28.0895 / -82.5304
- County: HILLSBOROUGH
- City: TAMPA
- Zipcode: 33624
- Subdivision: Heatherwood Villg Un 1 Ph 1
- Provided by: FUTURE HOME REALTY INC
- Contact: Lynne Hajj
- 813-855-4982

- DMCA Notice
Nearby Subdivisions
Andover Ph 2 Ph 3
Brookgreen Village Ii Sub
Carrollwood Lndgs Ph 2
Carrollwood Spgs
Carrollwood Sprgs Cluster Hms
Carrollwood Village Ph 02 Vill
Chadbourne Village
Country Place
Country Place West
Country Village
Culbreath Oaks
Cypress Meadows Sub
Fairfield Village
Grove Point Village
Hampton Park
Heatherwood Villg Un 1 Ph 1
Lowell Village
Martha Ann Trailer Village Un
Meadowglen
Mill Pond Village
North End Terrace
Northdale Golf Clb Sec D Un 1
Northdale Golf Clb Sec D Un 2
Northdale Sec A
Northdale Sec B
Northdale Sec E
Northdale Sec G
Northdale Sec J
Northdale Sec M
Northdale Section B
Not On List
Rosemount Village
The Villas At Carrollwood Cond
Unplatted
Village Xviii
Village Xx
Wingate Village
Woodacre Estates Of Northdale
PRICED AT ONLY: $350,000
Address: 4911 Umber Way S, TAMPA, FL 33624
Would you like to sell your home before you purchase this one?
Description
Rare Findwith a spacious primary bedroom on the main level, plus an additional bedroom and full private bath on the second floor. The main level primary suite features French doors that open onto a private lanai, providing easy access to the outdoors. Recent updates include a NEW ROOF (Nov 2024), freshly painted interior, and an updated primary bathroom, making this home truly move in ready. The 1 car garage offers ample space for both parking and storage. Enjoy outdoor living in the exceptional, oversized screened courtyard, which offers walled privacy and serves as your very own private sanctuary, perfect for relaxing or entertaining friends and family. As you enter the home, you'll be greeted by an expansive living room with 17 foot ceilings and open views to the kitchen, filling the space with an abundance of natural light. Adjacent to the kitchen is a separate dining area, ideal for gatherings. The villa's location provides an unobstructed view of a tranquil large pond surrounded by beautiful palm trees. The community is nestled on a private road and consists of 64 units, with well maintained grounds featuring fountains, and three scenic ponds. Low monthly fees include water, sewer, and trash services Located just minutes to Tampa Interational Airport, I 275, and Veterans Explressway...***This property Qualifies for Seller Credit or Interest Buy Down Rate****
Property Location and Similar Properties
Payment Calculator
- Principal & Interest -
- Property Tax $
- Home Insurance $
- HOA Fees $
- Monthly -
Features
Building and Construction
- Covered Spaces: 0.00
- Exterior Features: Courtyard, French Doors, Irrigation System
- Flooring: Carpet, Ceramic Tile, Vinyl
- Living Area: 1573.00
- Roof: Shingle
Garage and Parking
- Garage Spaces: 1.00
Eco-Communities
- Water Source: Public
Utilities
- Carport Spaces: 0.00
- Cooling: Central Air
- Heating: Electric
- Pets Allowed: Cats OK, Dogs OK
- Sewer: Public Sewer
- Utilities: Cable Connected, Electricity Connected, Sewer Connected, Street Lights, Water Connected
Amenities
- Association Amenities: Pool
Finance and Tax Information
- Home Owners Association Fee Includes: Pool, Maintenance Grounds, Private Road, Sewer, Trash, Water
- Home Owners Association Fee: 304.00
- Net Operating Income: 0.00
- Tax Year: 2023
Other Features
- Appliances: Dishwasher, Disposal, Dryer, Electric Water Heater, Microwave, Range, Refrigerator, Washer
- Association Name: Tim Wainwright
- Association Phone: 813-908-0766
- Country: US
- Interior Features: Cathedral Ceiling(s), Ceiling Fans(s), Open Floorplan, Solid Surface Counters, Walk-In Closet(s)
- Legal Description: HEATHERWOOD VILLAGE UNIT 1 PHASE 1 LOT 3 BLOCK 9
- Levels: Two
- Area Major: 33624 - Tampa / Northdale
- Occupant Type: Owner
- Parcel Number: U-32-27-18-0QM-000009-00003.0
- Zoning Code: PD
Similar Properties

- Anthoney Hamrick, REALTOR ®
- Tropic Shores Realty
- Mobile: 352.345.2102
- findmyflhome@gmail.com


