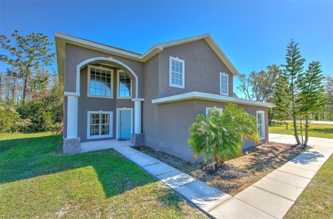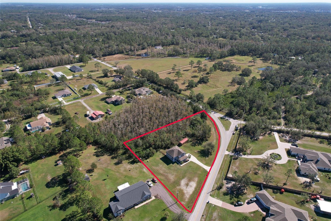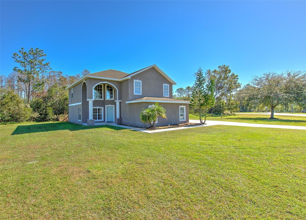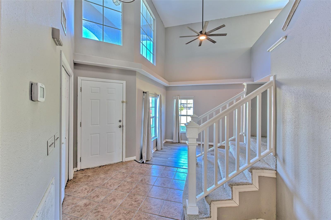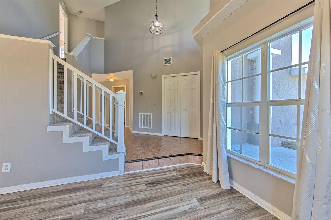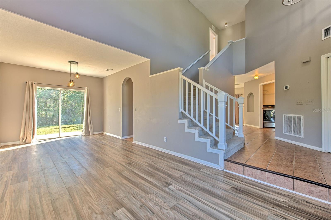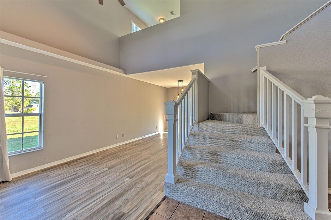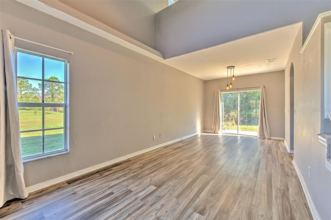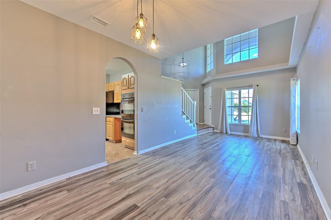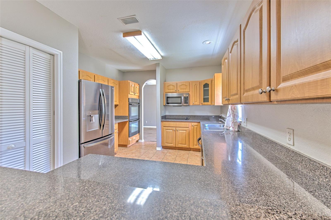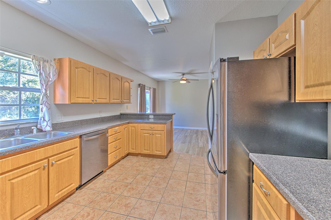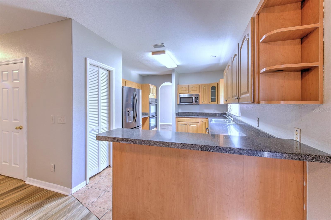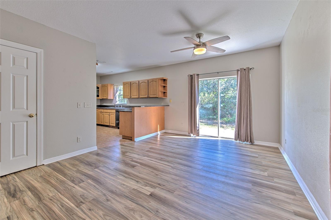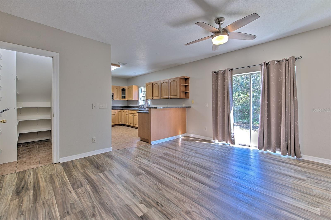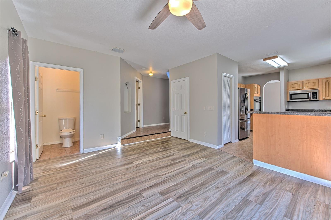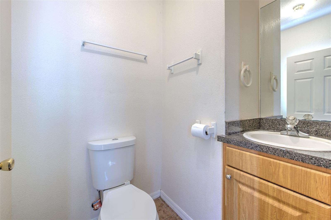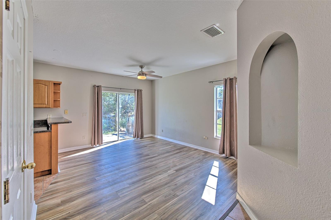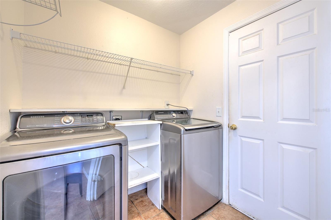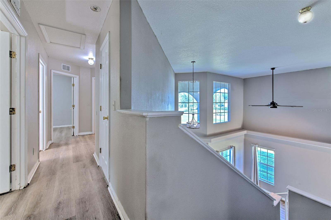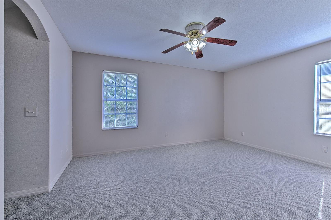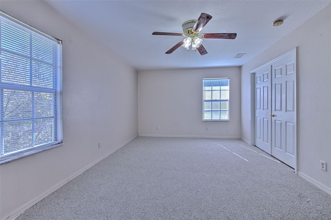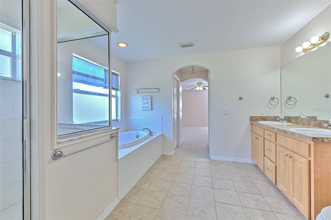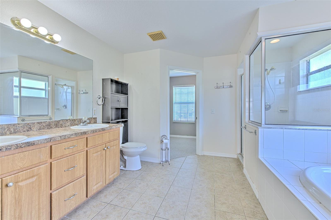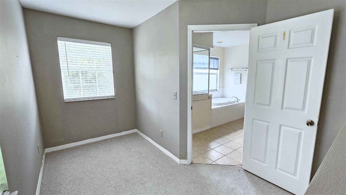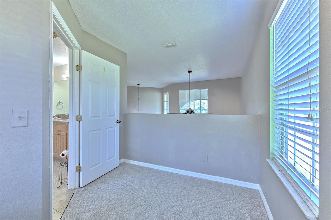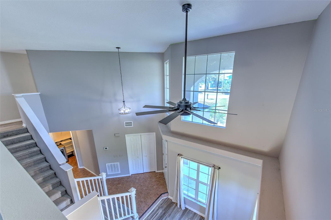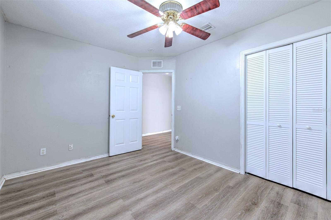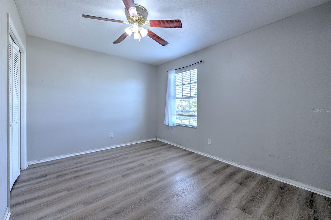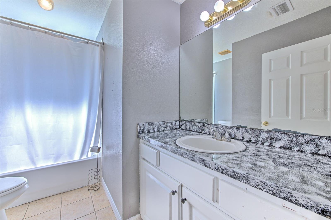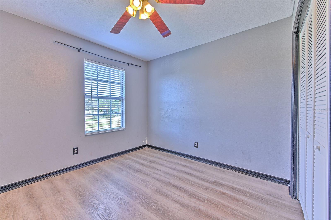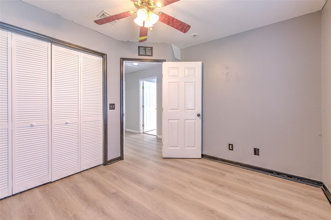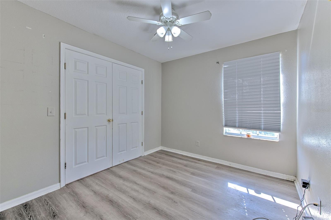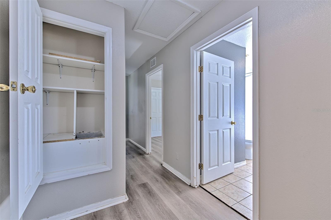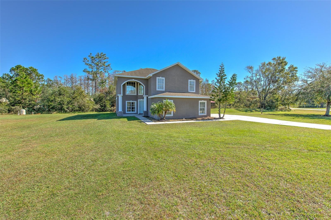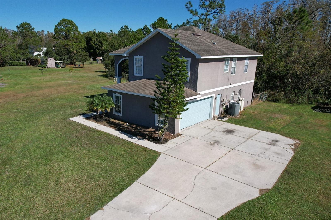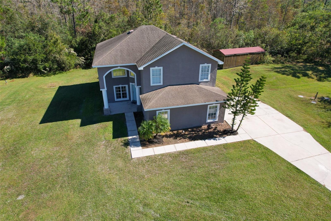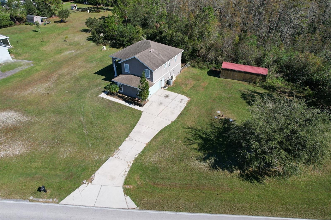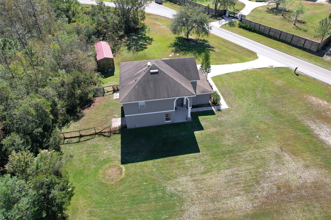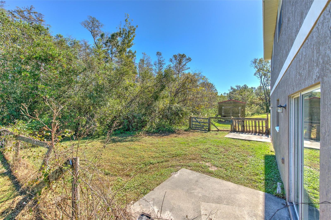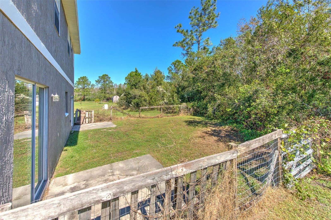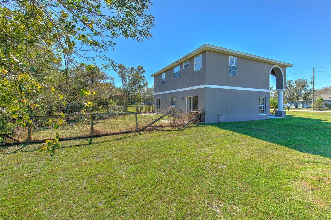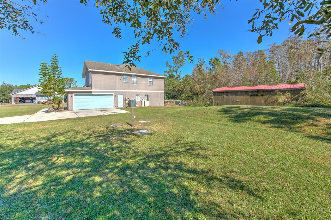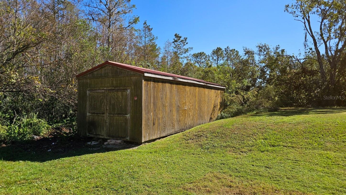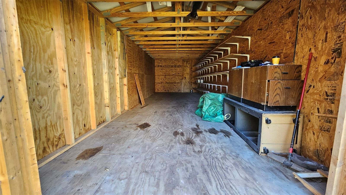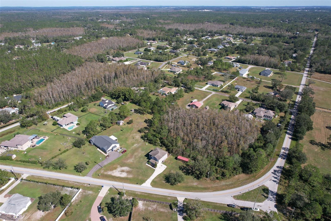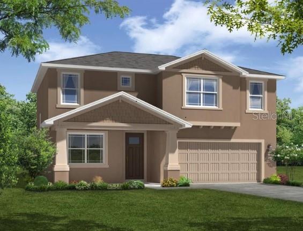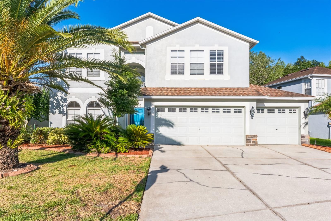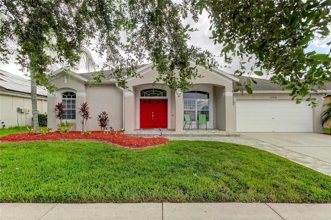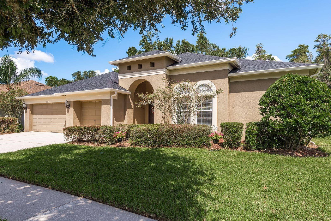- MLS#: TB8322985 ( Residential )
- Street Address: 7254 Quail Hollow Boulevard
- Viewed: 6
- Price: $533,000
- Price sqft: $188
- Waterfront: No
- Year Built: 2006
- Bldg sqft: 2832
- Bedrooms: 4
- Total Baths: 3
- Full Baths: 2
- 1/2 Baths: 1
- Garage / Parking Spaces: 2
- Days On Market: 31
- Additional Information
- Geolocation: 28.2632 / -82.3807
- County: PASCO
- City: WESLEY CHAPEL
- Zipcode: 33544
- Subdivision: Quail Hollow Pines
- Elementary School: Quail Hollow Elementary PO
- Middle School: Cypress Creek Middle School
- High School: Cypress Creek High PO
- Provided by: 444 REALTY GROUP LLC
- Contact: Danielle Angel
- 813-318-1721

- DMCA Notice
Nearby Subdivisions
Angus Valley
Belle Chase
Fairways Quail Hollow Ph 01
Fox Run
Homesteads Saddlewood
Lakes At Northwood Ph 03a
Lakes At Northwood Ph 03b
Lakes At Northwood Ph 1a 1b 2
Lakes Northwood Ph 01a 01b 02b
Lexington Oaks Ph 01
Lexington Oaks Ph 1
Lexington Oaks Village
Lexington Oaks Village 08 09
Lexington Oaks Village 13
Lexington Oaks Village 32a 33
Lexington Oaks Villages 21 22
Lexington Oaks Villages 23 24
Lexington Oaks Vlgs 27a 3l
Northwood
Quail Hollow Estates
Quail Hollow Pines
Quail Woods
Saddlebrook Village West
Sanctuary Ridge
Seven Oaks Parcel S5a
Seven Oaks Parcel S7b
Seven Oaks Parcels S11 S15
Seven Oaks Parcels S16 S17a
Seven Oaks Parcels S16s17a
Seven Oaks Prcl C1cc1d
Seven Oaks Prcl S17d
Seven Oaks Prcl S8b1
Seven Oaks Prcl S8b2
Seven Oaks Prcl S9
Wesley Chapel Acres
PRICED AT ONLY: $533,000
Address: 7254 Quail Hollow Boulevard, WESLEY CHAPEL, FL 33544
Would you like to sell your home before you purchase this one?
Description
Price reduced & ready to sell... Plus... Seller to offer credit of up to $10,000 towards buyer's closing costs! Location, location, location! Experience the tranquility of country style living, but only a few minutes from unlimited shopping, dining, entertainment, schools, grocery stores, hospitals, major roadways, sports arenas, and a quick drive to tampa international airport. With no hoa and no cdd. This vacant, corner lot home is full of potential, ready for some tlc and fresh new updates/renovations and new owners to make it their own! This one of a kind, two story home in the heart of wesley chapel's highly sought after quail hollow community is set on a sprawling 1. 15 acre lot, offering a rare combination of space, privacy, and freedom. Step inside and be greeted by 18 foot vaulted ceilings that fill the home with natural light, creating an airy and inviting atmosphere. The downstairs features the grand foyer with staircase, a living and dining room, kitchen with double ovens, separate family room complete with a half bath, multiple storage closets, laundry room (with laundry chute), and a large two car garage. The upstairs of the home hosts all 4 bedrooms: the primary suite is complete with large en suite bathroom, bonus loft room overlooking the downstairs (which could be a third closet, wardrobe room, glam room, craft room, home office, storage, etc. ). There are three guest bedrooms, a full guest bathroom, hall storage closet, and a laundry chute that drops clothes directly into the downstairs laundry room. Built in 2006, this home offers a peace of mind, having sustained no flooding and no damage from recent hurricanes. The property also includes a 31' x 10' "cook" brand storage shed and two expansive side yards which are a blank canvas, ready for your visionwhether its a pool, garden, or outdoor entertainment area. Schedule your private showing with the listing agent today, and make this incredible property yours!
Property Location and Similar Properties
Payment Calculator
- Principal & Interest -
- Property Tax $
- Home Insurance $
- HOA Fees $
- Monthly -
Features
Building and Construction
- Covered Spaces: 0.00
- Exterior Features: Dog Run, Private Mailbox, Sliding Doors, Storage
- Flooring: Carpet, Ceramic Tile, Laminate
- Living Area: 1991.00
- Other Structures: Shed(s)
- Roof: Shingle
School Information
- High School: Cypress Creek High-PO
- Middle School: Cypress Creek Middle School
- School Elementary: Quail Hollow Elementary-PO
Garage and Parking
- Garage Spaces: 2.00
- Parking Features: Garage Faces Side
Eco-Communities
- Water Source: Well
Utilities
- Carport Spaces: 0.00
- Cooling: Central Air
- Heating: Central, Electric
- Pets Allowed: Cats OK, Dogs OK, Yes
- Sewer: Septic Tank
- Utilities: BB/HS Internet Available, Cable Available, Electricity Connected
Finance and Tax Information
- Home Owners Association Fee: 0.00
- Net Operating Income: 0.00
- Tax Year: 2023
Other Features
- Appliances: Built-In Oven, Cooktop, Dishwasher, Disposal, Dryer, Electric Water Heater, Microwave, Refrigerator, Washer
- Country: US
- Interior Features: Built-in Features, Ceiling Fans(s), Eat-in Kitchen, High Ceilings, Kitchen/Family Room Combo, Living Room/Dining Room Combo, Open Floorplan, PrimaryBedroom Upstairs, Thermostat, Vaulted Ceiling(s), Walk-In Closet(s), Window Treatments
- Legal Description: TAMPA HIGHLANDS UNREC LOT 583 DESC AS COM SE COR SEC 35 TH N00DEG44' 39"E ALG EAST LINE 1248.88 FT TH S89DEG20' 02"W 3291.15 FT TH N55DEG42' 12"W 35.23 FT FOR POB TH CONT N55DG 42' 12"W 126.61 FT TH N24DEG 23' 30"W 303.32 FT TH S89DEG 06' 02"E 234.36 FT TH S00DEG 44' 39"W 343.94 FT TO POB OR 9406 PG 3321
- Levels: Two
- Area Major: 33544 - Zephyrhills/Wesley Chapel
- Occupant Type: Vacant
- Parcel Number: 19-25-35-0010-00000-5830
- Possession: Close of Escrow
- View: Trees/Woods
- Zoning Code: AR1
Similar Properties

- Anthoney Hamrick, REALTOR ®
- Tropic Shores Realty
- Mobile: 352.345.2102
- findmyflhome@gmail.com


