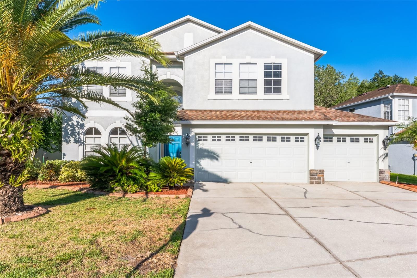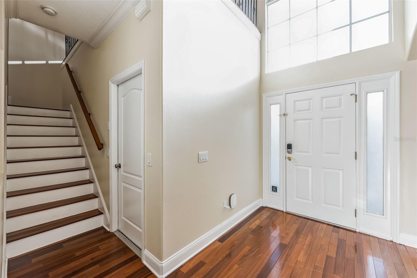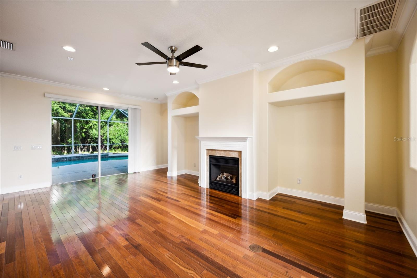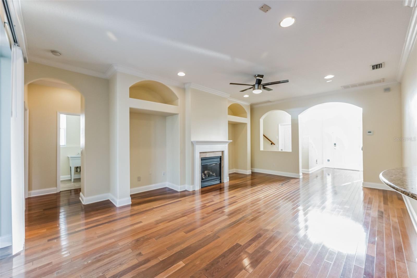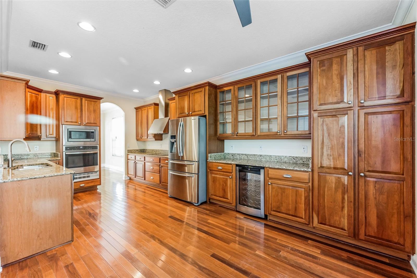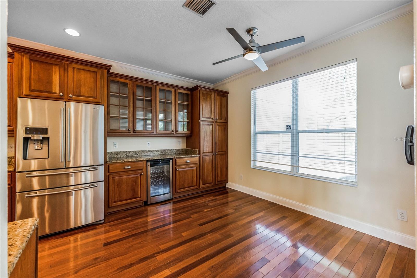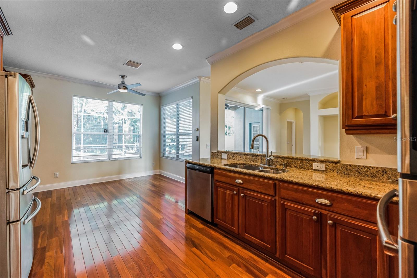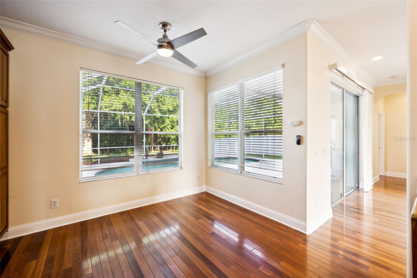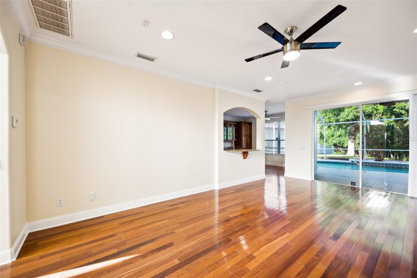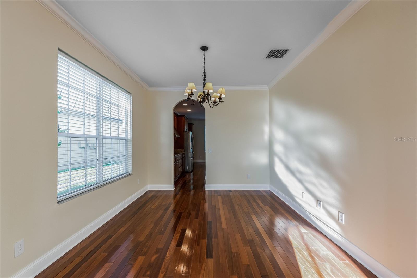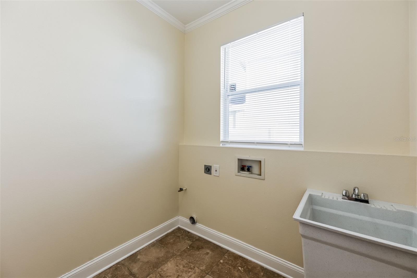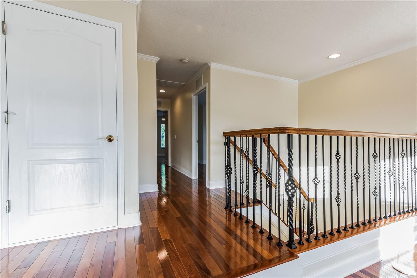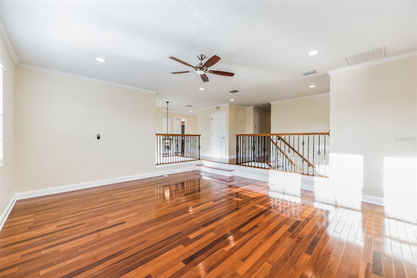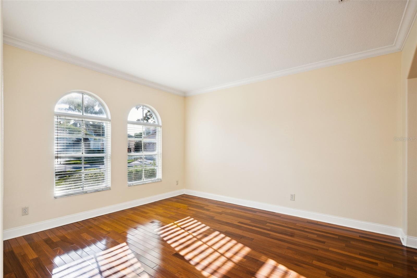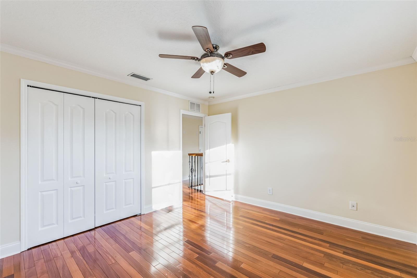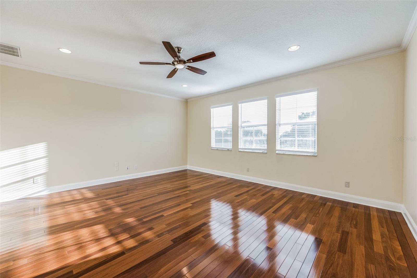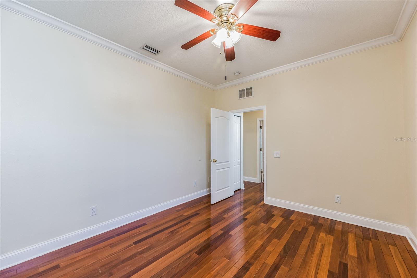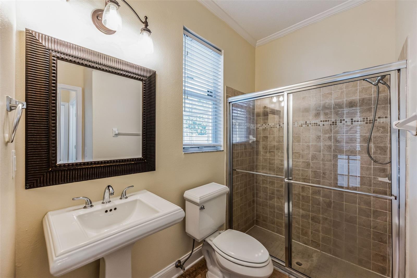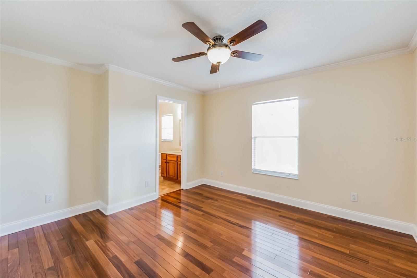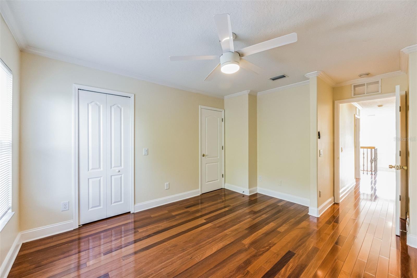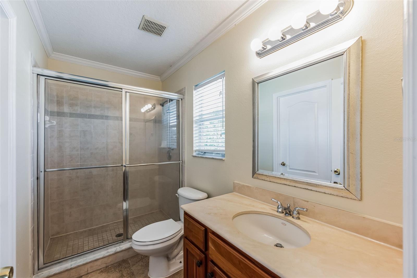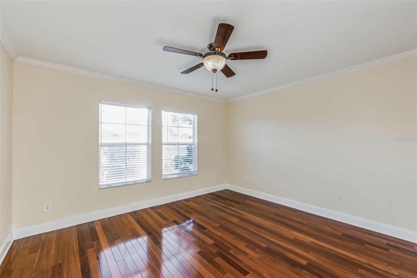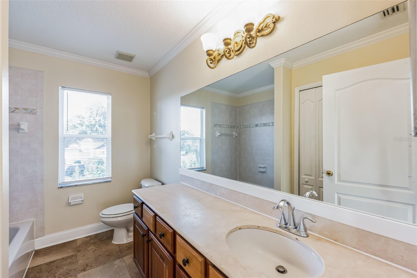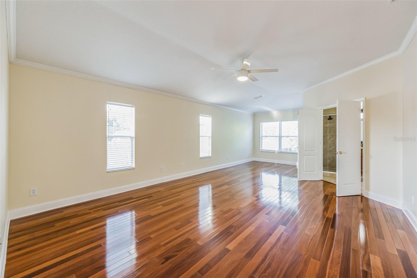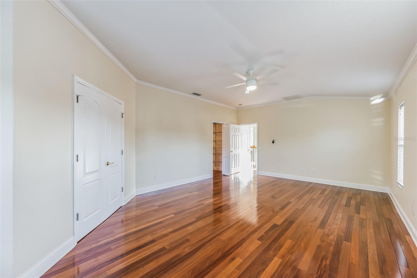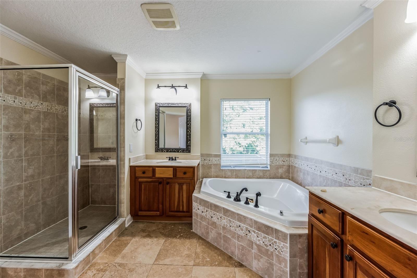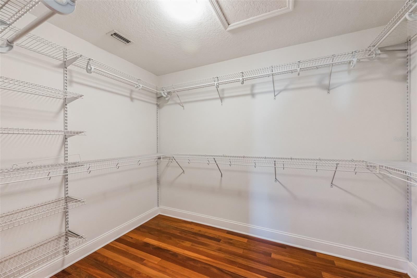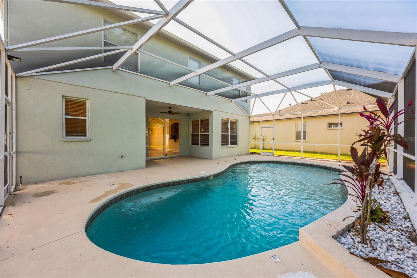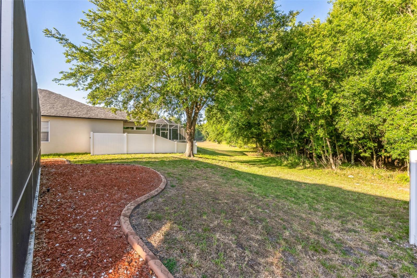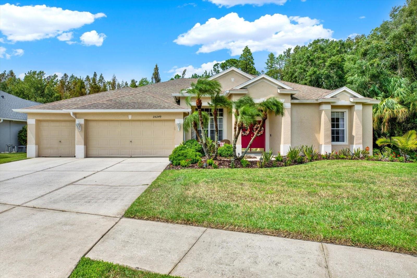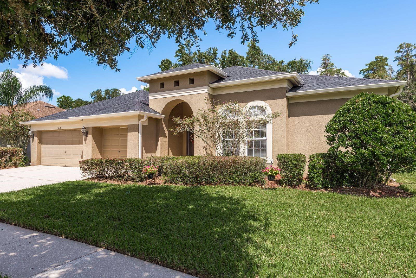- MLS#: O6209885 ( Residential )
- Street Address: 4634 Mapletree Loop
- Viewed: 6
- Price: $617,500
- Price sqft: $145
- Waterfront: No
- Year Built: 2004
- Bldg sqft: 4268
- Bedrooms: 5
- Total Baths: 4
- Full Baths: 4
- Garage / Parking Spaces: 3
- Days On Market: 205
- Additional Information
- Geolocation: 28.2255 / -82.365
- County: PASCO
- City: WESLEY CHAPEL
- Zipcode: 33544
- Subdivision: Saddlebrook Village West
- Elementary School: Veterans Elementary School
- Middle School: Cypress Creek Middle School
- High School: Cypress Creek High PO
- Provided by: MIGHTY REALTY INC
- Contact: Aaron Mighty
- 407-403-6540

- DMCA Notice
Nearby Subdivisions
Angus Valley
Belle Chase
Fairways Quail Hollow Ph 01
Fox Run
Homesteads Saddlewood
Lakes At Northwood Ph 03a
Lakes At Northwood Ph 03b
Lakes At Northwood Ph 1a 1b 2
Lakes Northwood Ph 01a 01b 02b
Lexington Oaks Ph 01
Lexington Oaks Ph 1
Lexington Oaks Village
Lexington Oaks Village 08 09
Lexington Oaks Village 13
Lexington Oaks Village 32a 33
Lexington Oaks Villages 21 22
Lexington Oaks Villages 23 24
Lexington Oaks Vlgs 27a 3l
Northwood
Quail Hollow Estates
Quail Hollow Pines
Quail Woods
Saddlebrook Village West
Sanctuary Ridge
Seven Oaks Parcel S5a
Seven Oaks Parcel S7b
Seven Oaks Parcels S11 S15
Seven Oaks Parcels S16 S17a
Seven Oaks Parcels S16s17a
Seven Oaks Prcl C1cc1d
Seven Oaks Prcl S17d
Seven Oaks Prcl S8b1
Seven Oaks Prcl S8b2
Seven Oaks Prcl S9
Wesley Chapel Acres
PRICED AT ONLY: $617,500
Address: 4634 Mapletree Loop, WESLEY CHAPEL, FL 33544
Would you like to sell your home before you purchase this one?
Description
Gorgeous Move In Ready 5 Bedroom 4 Bathroom 3 Car Garage Home on a Conservation Lot in the Sought After Saddlebrook Village West Community. Wonderful open layout with UPGRADES EVERYWHERE and real hardwood flooring throughout including the dining room, living room, dinette, kitchen and all the bedrooms. Gourmet kitchen offers even the amateur chef the absolute best with extended granite countertops, floor to ceiling cabinets, a full set of stainless steel appliances including a refrigerator, dual conventional oven/microwave, a cooktop and range hood. The huge master bedroom suite features a private bathroom with a huge walk in closet, dual sinks, with a separate garden tub and shower. Home also features a 17x19 bonus/theater room, upgraded light fixtures, a full custom blinds package, recessed lighting, upgraded ceiling fans, a laundry room w/sink, travertine in the bathrooms, a downstairs bedroom and three additional oversized bedrooms upstairs. Exterior patio is covered & screened center pieced by a heated pool and the backyard provides the perfect relaxing views of conservation, which is great while entertaining the whole family. Location is exceptional with The Groves Shopping Center just across SR 54, and entertainment, restaurants, shopping, schools, major streets and I 75 just minutes away! Please call to schedule a showing today!
Property Location and Similar Properties
Payment Calculator
- Principal & Interest -
- Property Tax $
- Home Insurance $
- HOA Fees $
- Monthly -
Features
Building and Construction
- Covered Spaces: 0.00
- Exterior Features: Lighting, Sliding Doors
- Flooring: Brick, Tile, Wood
- Living Area: 3506.00
- Roof: Shingle
Property Information
- Property Condition: Completed
School Information
- High School: Cypress Creek High-PO
- Middle School: Cypress Creek Middle School
- School Elementary: Veterans Elementary School
Garage and Parking
- Garage Spaces: 3.00
- Parking Features: Driveway, Garage Door Opener, Golf Cart Parking, Oversized, Tandem
Eco-Communities
- Pool Features: Heated, In Ground, Screen Enclosure
- Water Source: Public
Utilities
- Carport Spaces: 0.00
- Cooling: Central Air
- Heating: Central
- Pets Allowed: Yes
- Sewer: Public Sewer
- Utilities: BB/HS Internet Available, Cable Available
Finance and Tax Information
- Home Owners Association Fee: 245.00
- Net Operating Income: 0.00
- Tax Year: 2023
Other Features
- Appliances: Bar Fridge, Convection Oven, Cooktop, Disposal, Electric Water Heater, Microwave, Refrigerator
- Association Name: Greenacres Property/Denise Scheck
- Association Phone: 813-600-1100
- Country: US
- Interior Features: Ceiling Fans(s), Eat-in Kitchen, High Ceilings
- Legal Description: SADDLEBROOK VILLAGE WEST UNITS 3A AND 3B PB 46 PG 074 BLOCK 11 LOT 14 OR 6535 PG 45
- Levels: Two
- Area Major: 33544 - Zephyrhills/Wesley Chapel
- Occupant Type: Vacant
- Parcel Number: 13-26-19-0040-01100-0140
- View: Trees/Woods
- Zoning Code: MPUD
Similar Properties

- Anthoney Hamrick, REALTOR ®
- Tropic Shores Realty
- Mobile: 352.345.2102
- findmyflhome@gmail.com


