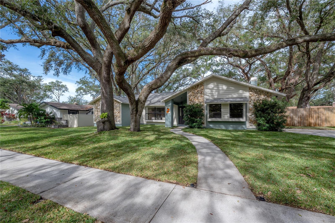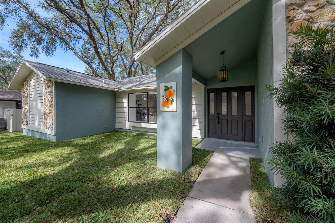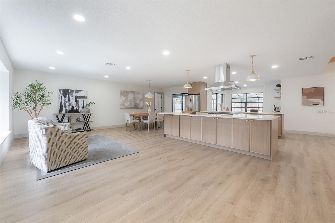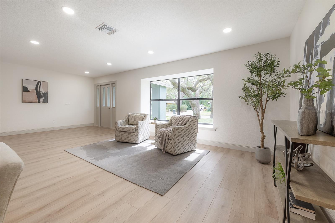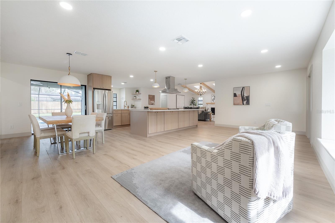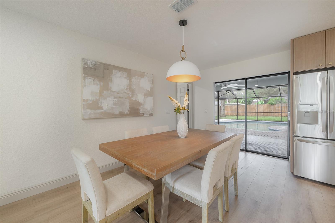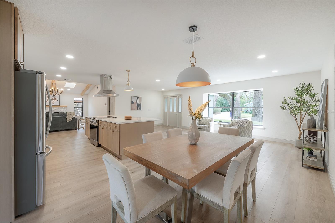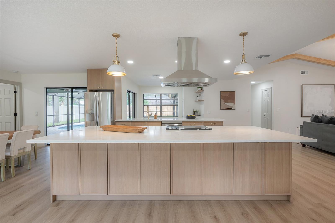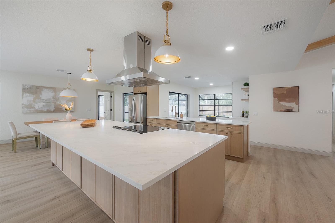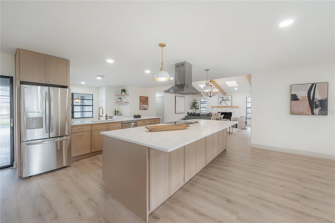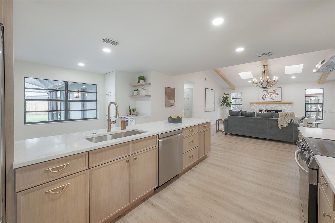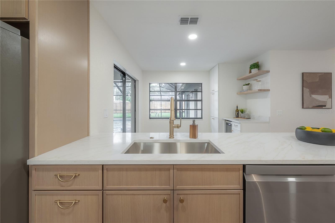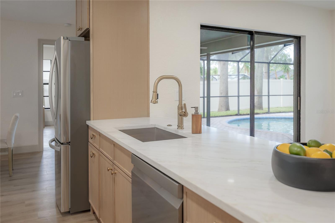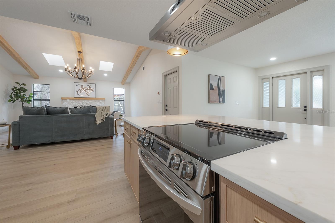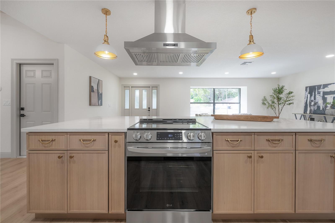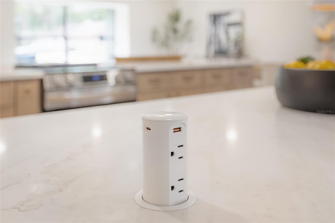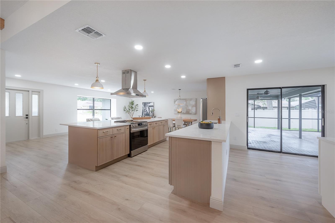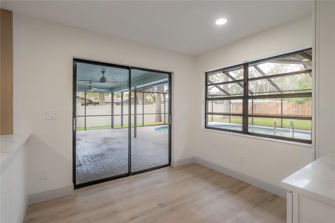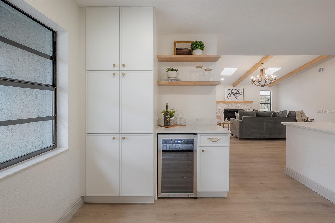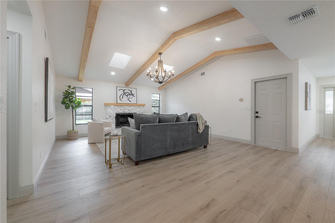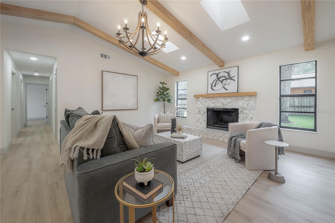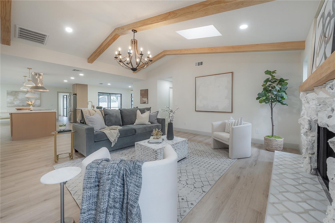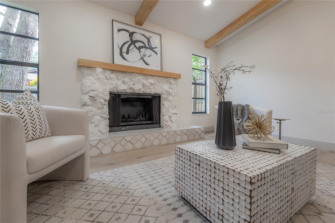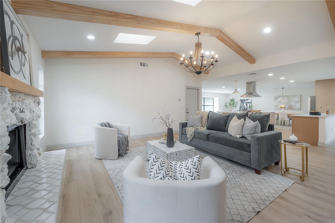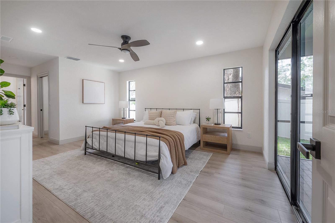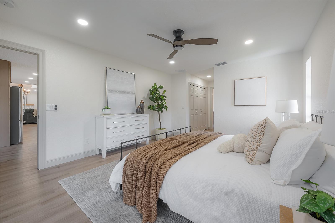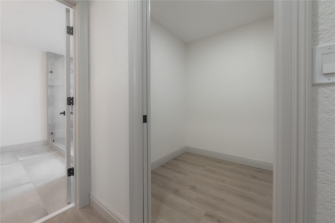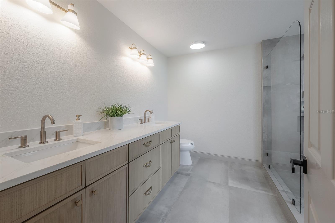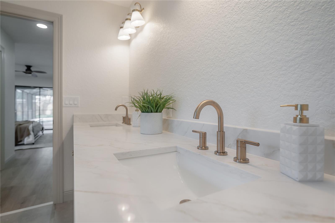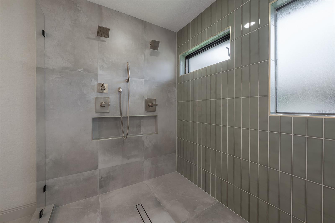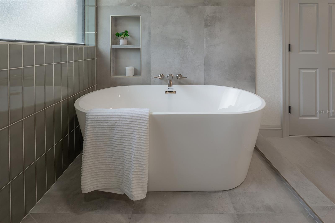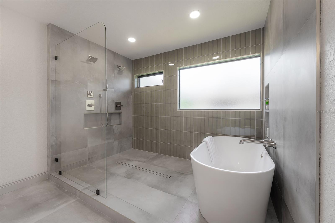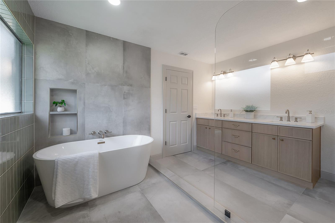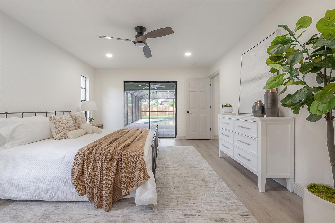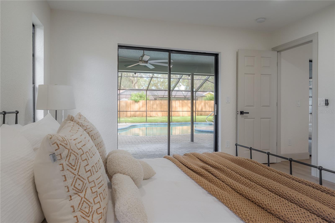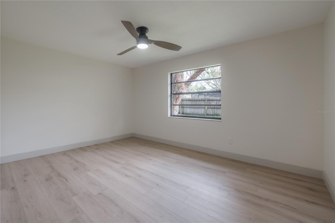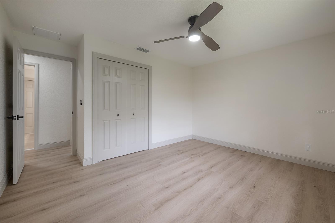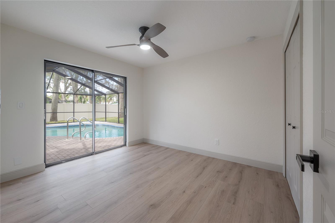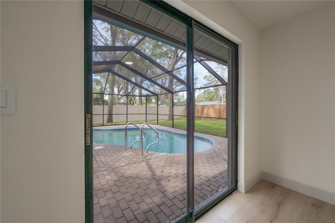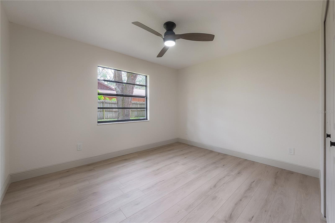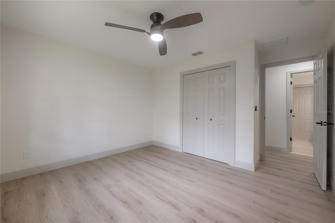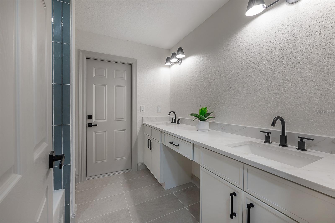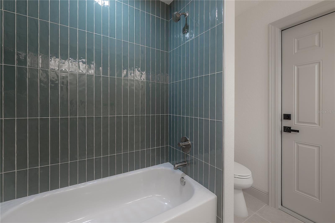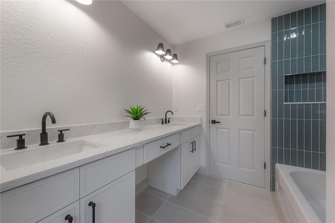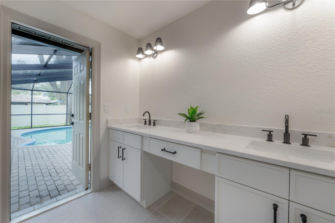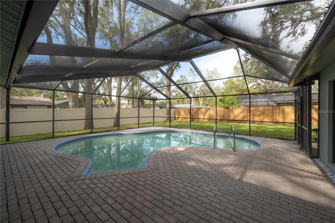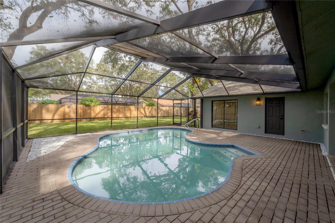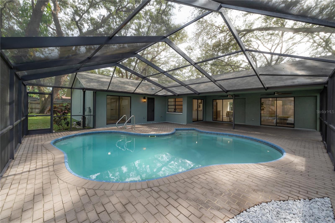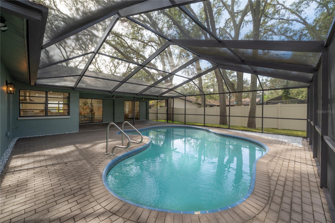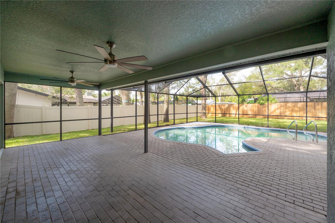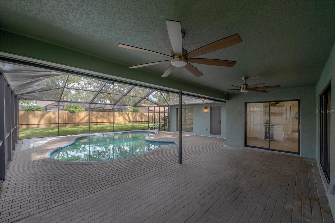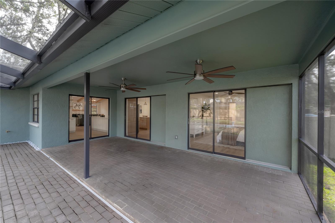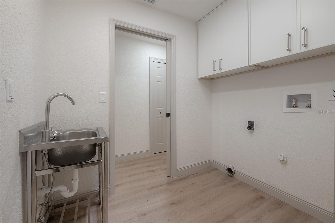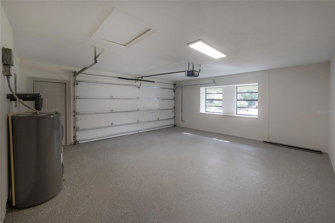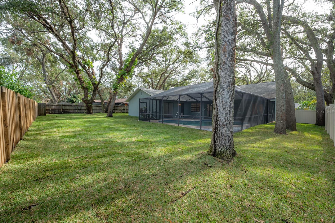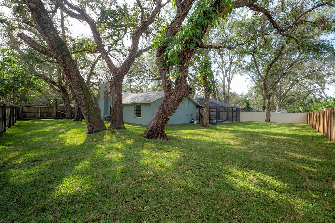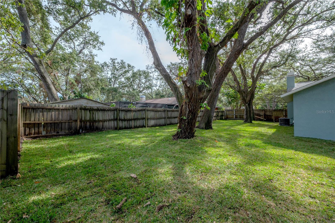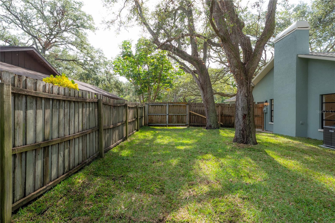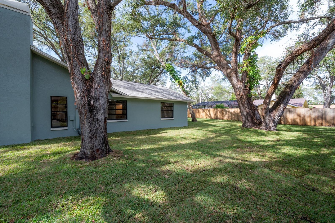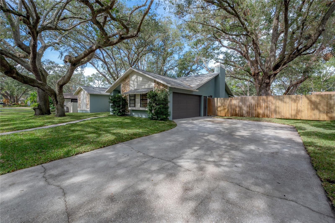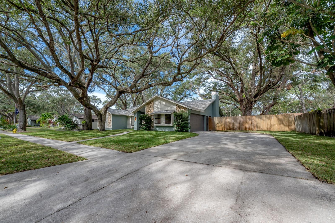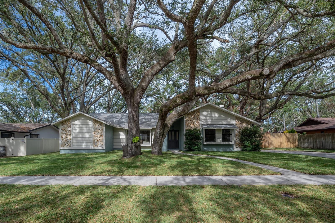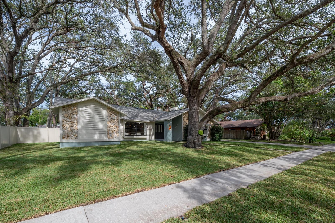- MLS#: TB8322646 ( Residential )
- Street Address: 1958 La Grande Drive
- Viewed: 2
- Price: $849,400
- Price sqft: $282
- Waterfront: No
- Year Built: 1985
- Bldg sqft: 3008
- Bedrooms: 4
- Total Baths: 2
- Full Baths: 2
- Garage / Parking Spaces: 2
- Days On Market: 49
- Additional Information
- Geolocation: 28.0402 / -82.7563
- County: PINELLAS
- City: DUNEDIN
- Zipcode: 34698
- Subdivision: Spanish Manor
- Provided by: QUICKSILVER REAL ESTATE GROUP
- Contact: Andrew Davis
- 813-288-0300

- DMCA Notice
Nearby Subdivisions
A B Ranchette
Barrington Hills
Baywood Shores
Baywood Shores 1st Add
Braemoor Lake Villas
Concord Groves
Creekside On Belcher Lot 4
Dexter Park
Dexter Park 1st Add
Dunedin Cove
Dunedin Isles 1
Dunedin Isles Add
Dunedin Isles Country Club
Dunedin Isles Country Club Sec
Dunedin Isles Estates 1st Add
Dunedin Isles No. 1
Dunedin Lakewood Estates
Dunedin Lakewood Estates 1st A
Dunedin Pines
Fairway Estates 3rd Add
Fairway Estates 4th Add
Fairway Woods
Grove Terrace
Guy Roy L Sub
Harbor View Villas 1st Add
Heather Hill Apts
Heather Ridge
Highland Estates
Highland Park Hellers
Highland Woods Sub
Idlewild Estates
Lakeside Terrace 1st Add
Lewis Sarah J Sub
Lofty Pine Estates 1st Add
New Athens City
New Athens City 1st Add
Nigels Sub
Oak Lake Heights
Oakland 1st Add B C Bass
Patricia Estates
Pinehurst Village
Pipers Glen
Raymonds Clarence M Sub
Royal Yacht Club North Condo
Sailwinds A Condo Motel The
Scotsdale Bluffs Ph Ii
Scotsdale Villa Condo
Sherwood Forest
Shore Crest
Spanish Manor
Spanish Trails
Tropical Terrace
Virginia Park
Weathersfield Sub
Weybridge Woods
Weybridge Woodsunit C
Willow Wood Village
Wilshire Estates
Wilshire Estates Ii Second Sec
Winchester Park
Woods C O
PRICED AT ONLY: $849,400
Address: 1958 La Grande Drive, DUNEDIN, FL 34698
Would you like to sell your home before you purchase this one?
Description
Back On Market!! Clean 4 Point!! Previous buyers financing fell through. Welcome to your stunning fully remodeled home! As you open the door you will be in awe of the brand new state of the art kitchen, with level 5 Quartz, double sided island, and exquisite finishes. This home offers a true open concept as well as a much sought after split floor plan. The living room vaulted ceiling is adorned by custom real wood beams, tilting can lights, and a modern farmhouse chandelier. Your wood burning fireplace is finished with upscale marble tiles that match perfectly with your luxury vinyl plank flooring throughout. The primary bedroom suite is nothing short of breath taking, with your pocketed double sliding glass doors that lead to your gorgeously bricked pool area. The primary suite contains his and hers closet with ample room. The true masterpiece is your en suite primary bathroom, with two shower heads and a deep soaking tub all using Delta champagne bronze fixtures which will leave you speechless. This home was recently remodeled, and has a brand new 2024 A/C and HVAC, all new electrical fixtures, water lines were replaced 2023, brand new roof 2024! You'll enjoy your brand new St Augustine sod that covers your entire property from front to back. The location could not be any more perfect, this neighborhood is well known for having dozens of beautiful peacocks and is a quick 10 min drive to downtown Dunedin, 12 min to Honeymoon Island, 5 min to the Dunedin Community Center, and just minutes away from US 19. This gorgeous home will not last!!
Property Location and Similar Properties
Payment Calculator
- Principal & Interest -
- Property Tax $
- Home Insurance $
- HOA Fees $
- Monthly -
Features
Building and Construction
- Covered Spaces: 0.00
- Exterior Features: Irrigation System, Lighting, Private Mailbox, Sidewalk, Sliding Doors
- Flooring: Ceramic Tile, Luxury Vinyl
- Living Area: 2268.00
- Roof: Shingle
Garage and Parking
- Garage Spaces: 2.00
Eco-Communities
- Pool Features: In Ground
- Water Source: Public
Utilities
- Carport Spaces: 0.00
- Cooling: Central Air
- Heating: Heat Pump
- Sewer: Public Sewer
- Utilities: Electricity Connected, Public, Sewer Connected, Sprinkler Recycled, Street Lights, Water Connected
Finance and Tax Information
- Home Owners Association Fee: 0.00
- Net Operating Income: 0.00
- Tax Year: 2023
Other Features
- Appliances: Dishwasher, Disposal, Electric Water Heater, Exhaust Fan, Range, Range Hood, Refrigerator, Wine Refrigerator
- Country: US
- Interior Features: Ceiling Fans(s), Open Floorplan, Skylight(s), Split Bedroom, Stone Counters, Thermostat, Vaulted Ceiling(s), Walk-In Closet(s)
- Legal Description: SPANISH MANOR LOT 38
- Levels: One
- Area Major: 34698 - Dunedin
- Occupant Type: Vacant
- Parcel Number: 24-28-15-84570-000-0380

- Anthoney Hamrick, REALTOR ®
- Tropic Shores Realty
- Mobile: 352.345.2102
- findmyflhome@gmail.com


