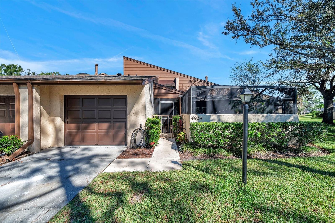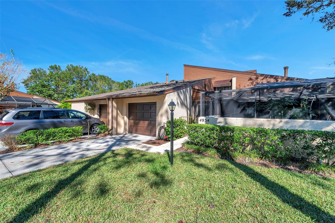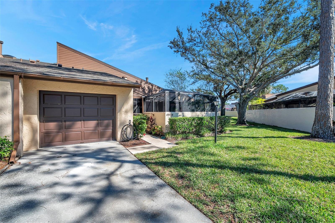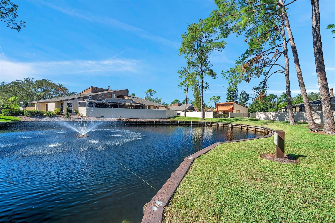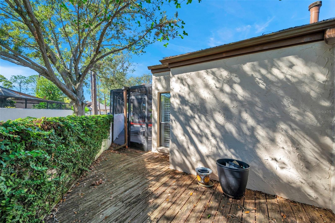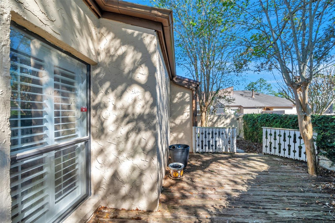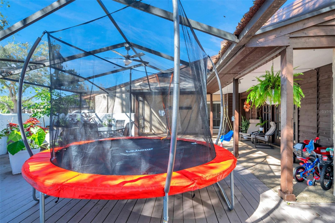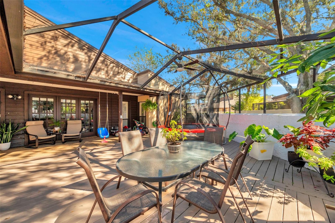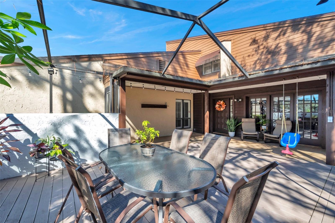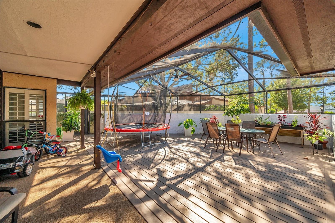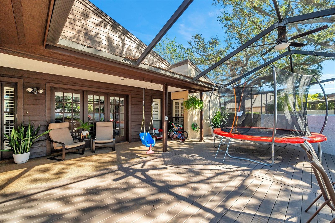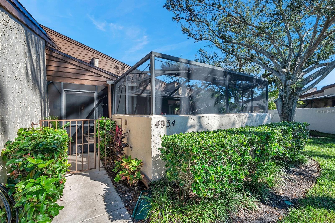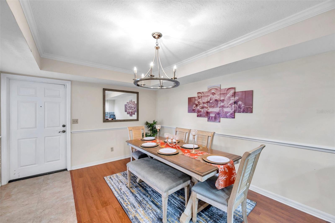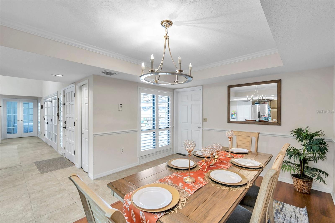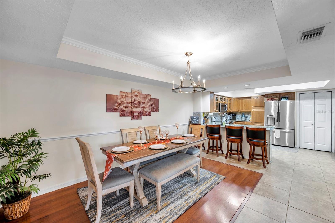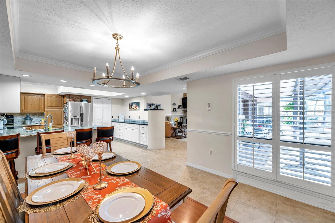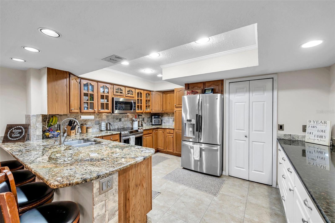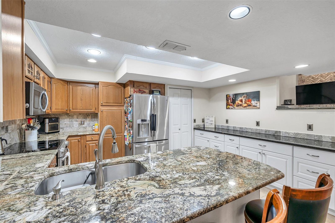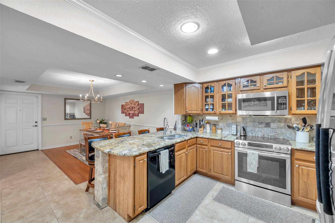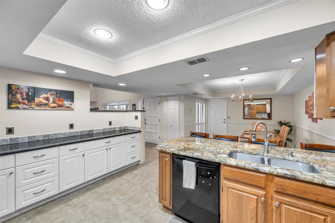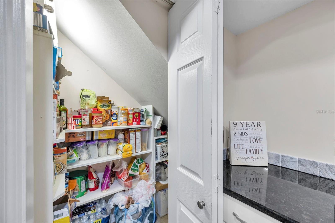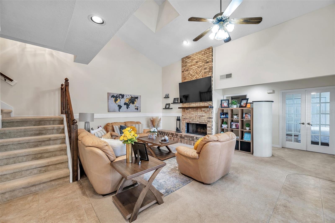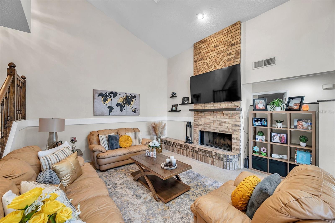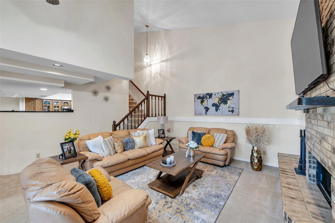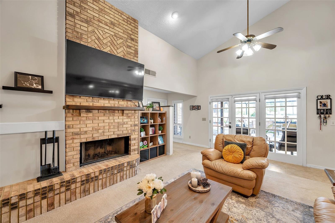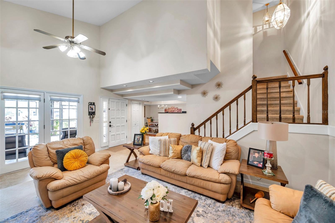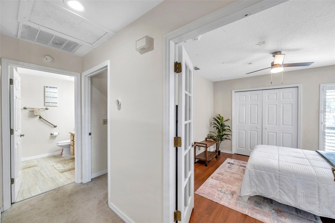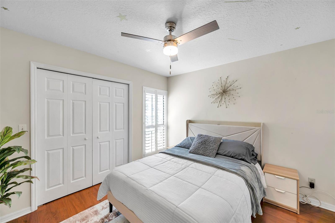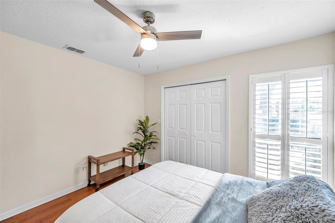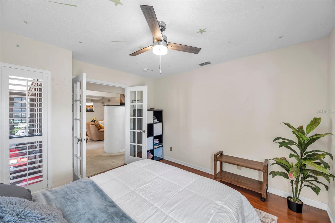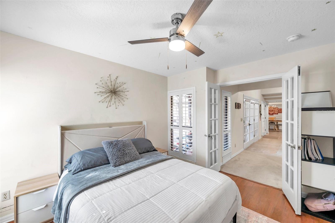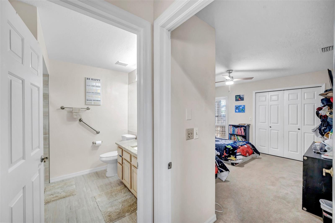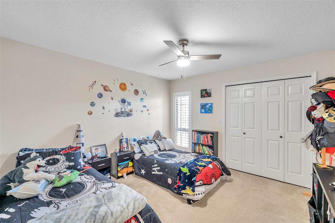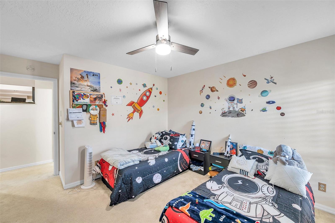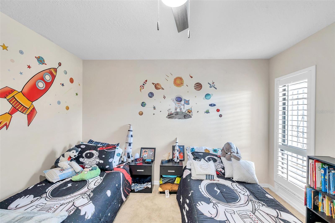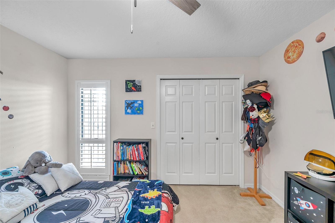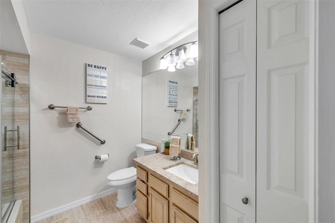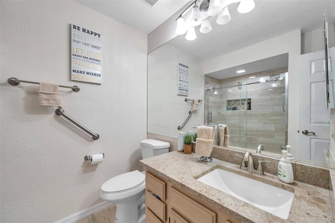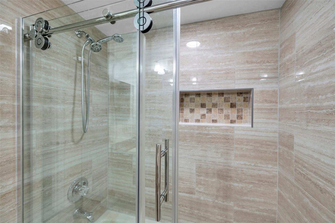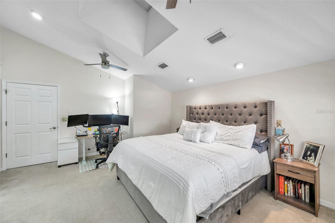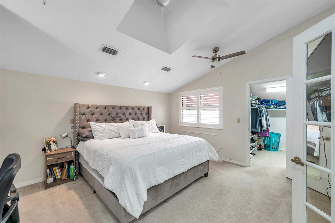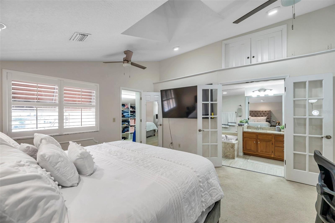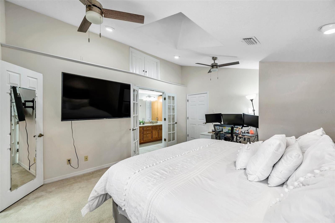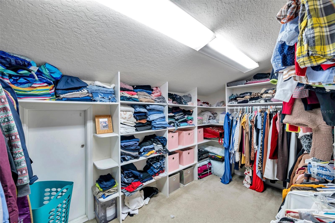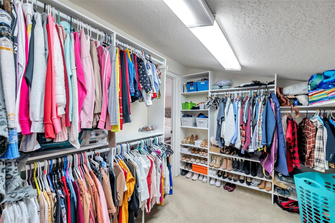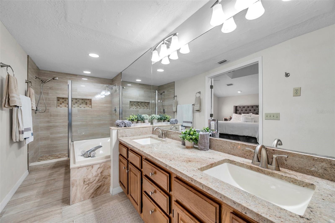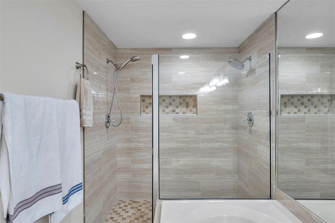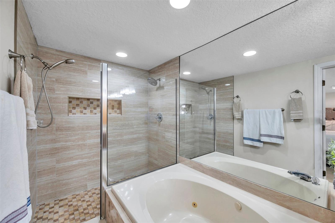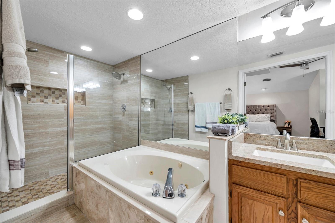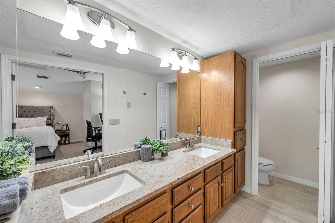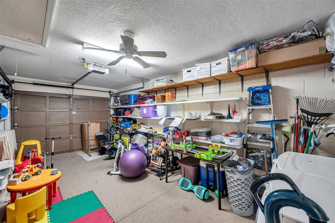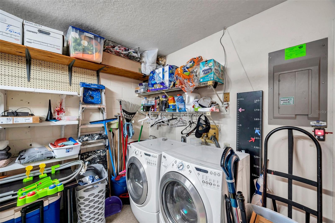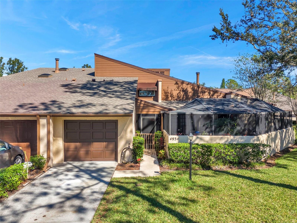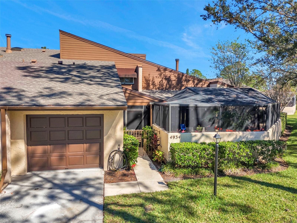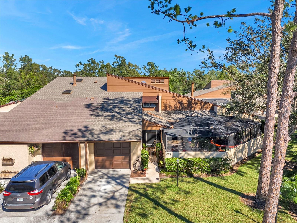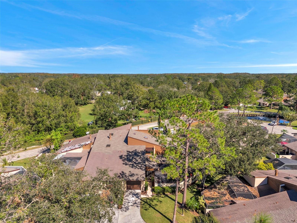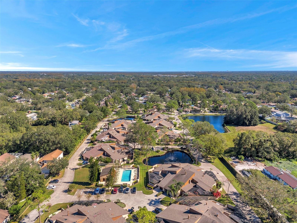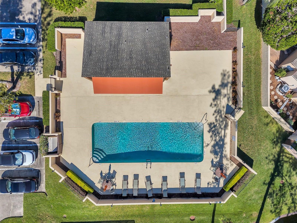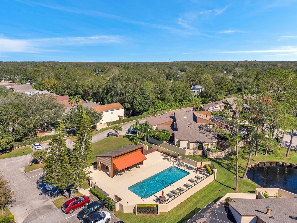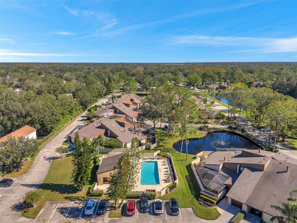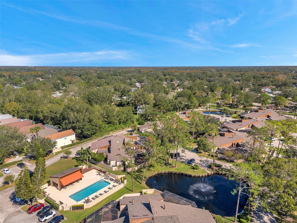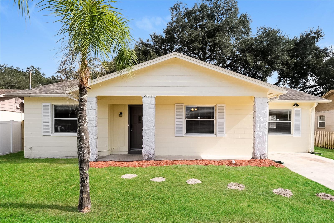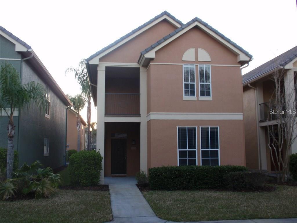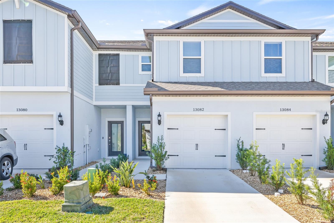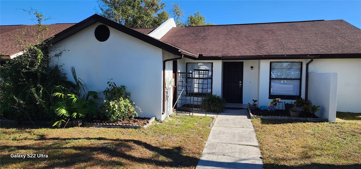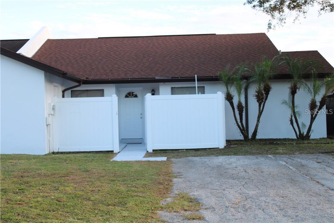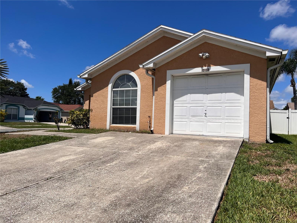- MLS#: TB8322643 ( Residential Lease )
- Street Address: 4934 Umber Way S
- Viewed: 3
- Price: $2,600
- Price sqft: $1
- Waterfront: No
- Year Built: 1991
- Bldg sqft: 2328
- Bedrooms: 3
- Total Baths: 2
- Full Baths: 2
- Garage / Parking Spaces: 1
- Days On Market: 32
- Additional Information
- Geolocation: 28.0899 / -82.5312
- County: HILLSBOROUGH
- City: TAMPA
- Zipcode: 33624
- Subdivision: Heatherwood Villg Un 1 Ph 1
- Elementary School: Claywell HB
- Middle School: Hill HB
- High School: Gaither HB
- Provided by: LPT REALTY
- Contact: Vince Steidl
- 877-366-2213

- DMCA Notice
Nearby Subdivisions
Bellefield Village Amd
Brentwood Park
Country Place
Hampton Park Twnhms Un 3
Heatherwood Villg Un 1 Ph 1
Landings Of Tampa A Condo
Le Clare Shores
Lowell Village
North End Terrace
Northdale Sec B
Springwood Village
Stillmont Twnhms
The Landings Of Tampa A Condom
The Villas At Carrollwood Cond
Village Xviii
Wildewood Village Sub
PRICED AT ONLY: $2,600
Address: 4934 Umber Way S, TAMPA, FL 33624
Would you like to sell your home before you purchase this one?
Description
Look no further! This stunning 3 bedroom, 2 bath townhouse in Heatherwood Village is available to rent on January 18th. The spacious kitchen has a walk in pantry and offers an abundance of space for cooking and entertaining. Stainless steel appliances include a refrigerator, range, oven and dishwasher. The family room has a brick fireplace and is the perfect space for relaxation. The guest bedroom on the first floor has french doors and can also be used as an office. The master suite has a huge walk in closet and easily accommodates a king size bed. The master bathroom has a walk in shower and a garden tub with whirlpool jets. Laundry area includes a washer and dryer. There are french doors leading out to the screened in patio. Relax and cool off in the nearby community pool. Guest parking available in the cul de sac.
Schedule a tour today!
Property Location and Similar Properties
Payment Calculator
- Principal & Interest -
- Property Tax $
- Home Insurance $
- HOA Fees $
- Monthly -
Features
Building and Construction
- Covered Spaces: 0.00
- Exterior Features: French Doors, Irrigation System
- Flooring: Carpet, Ceramic Tile, Laminate
- Living Area: 1735.00
Land Information
- Lot Features: Landscaped
School Information
- High School: Gaither-HB
- Middle School: Hill-HB
- School Elementary: Claywell-HB
Garage and Parking
- Garage Spaces: 1.00
- Parking Features: Assigned, Driveway, Guest
Eco-Communities
- Water Source: Public
Utilities
- Carport Spaces: 0.00
- Cooling: Central Air
- Heating: Electric
- Pets Allowed: Cats OK, Dogs OK, Number Limit, Pet Deposit, Size Limit
- Sewer: Public Sewer
- Utilities: Cable Connected, Electricity Connected, Water Connected
Amenities
- Association Amenities: Gated, Pool
Finance and Tax Information
- Home Owners Association Fee: 0.00
- Net Operating Income: 0.00
Rental Information
- Tenant Pays: Carpet Cleaning Fee, Cleaning Fee
Other Features
- Appliances: Dishwasher, Disposal, Dryer, Electric Water Heater, Ice Maker, Microwave, Range, Refrigerator, Washer
- Association Name: Westcoast Management
- Association Phone: 813-908-0766
- Country: US
- Furnished: Unfurnished
- Interior Features: Ceiling Fans(s), Eat-in Kitchen, High Ceilings, Open Floorplan, PrimaryBedroom Upstairs, Walk-In Closet(s), Window Treatments
- Levels: Two
- Area Major: 33624 - Tampa / Northdale
- Occupant Type: Owner
- Parcel Number: U-32-27-18-0QM-000005-00003.0
- Possession: Rental Agreement
- View: Water
Owner Information
- Owner Pays: Grounds Care, Trash Collection, Water
Similar Properties

- Anthoney Hamrick, REALTOR ®
- Tropic Shores Realty
- Mobile: 352.345.2102
- findmyflhome@gmail.com


