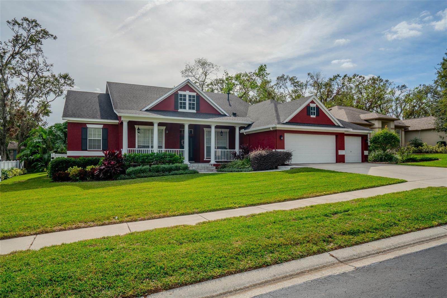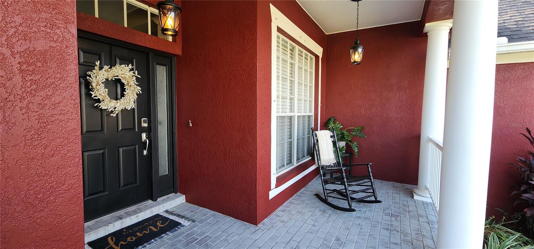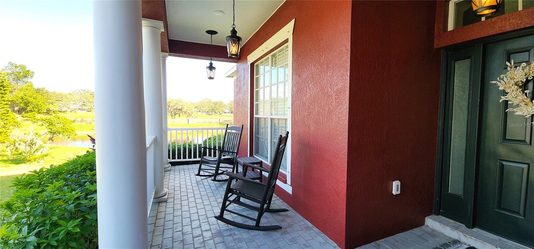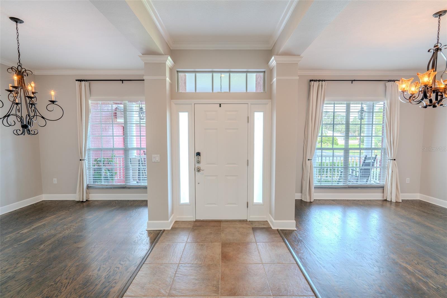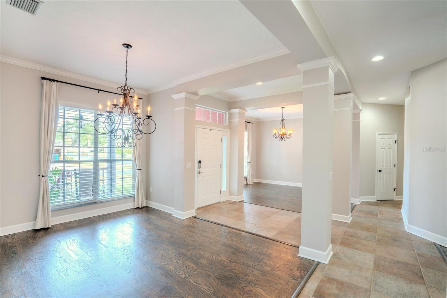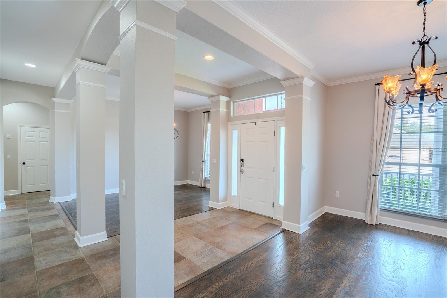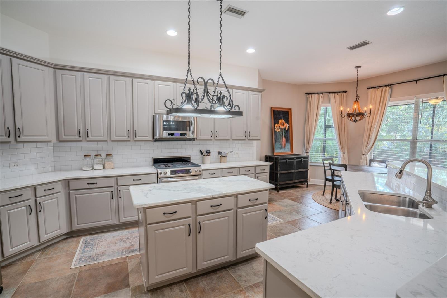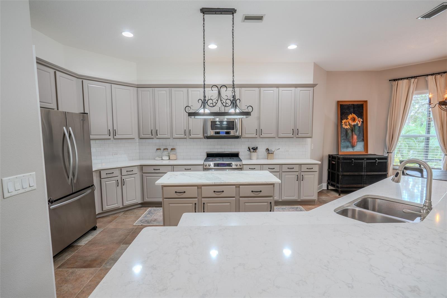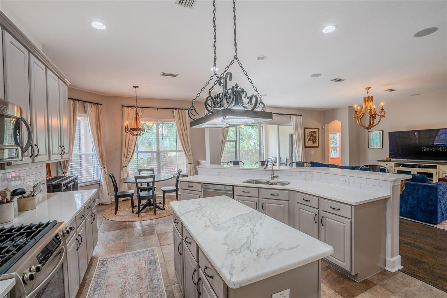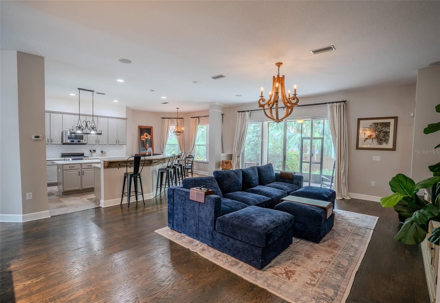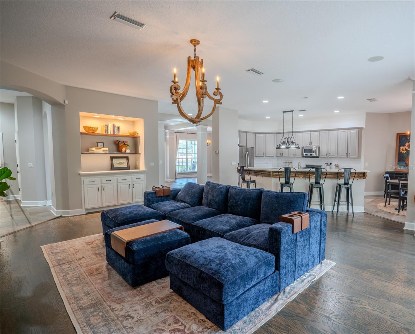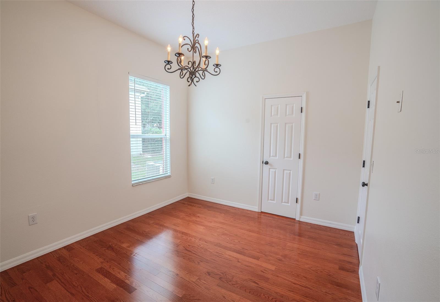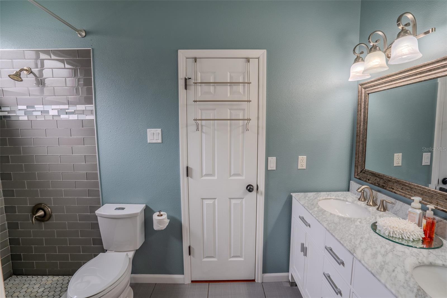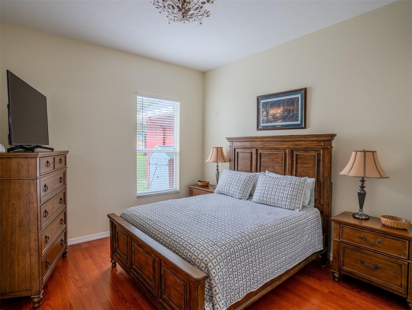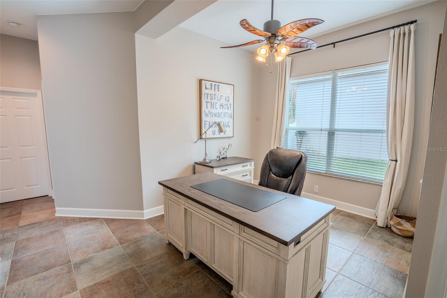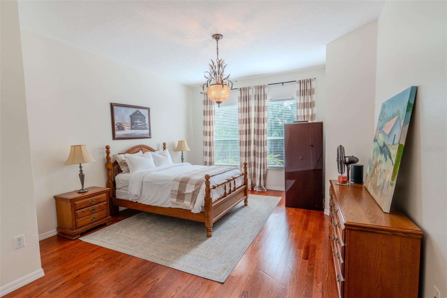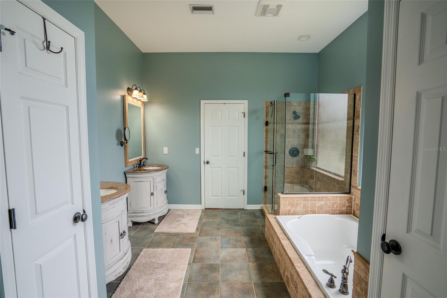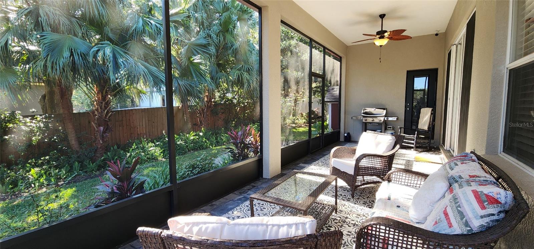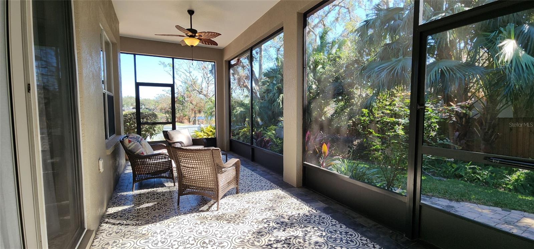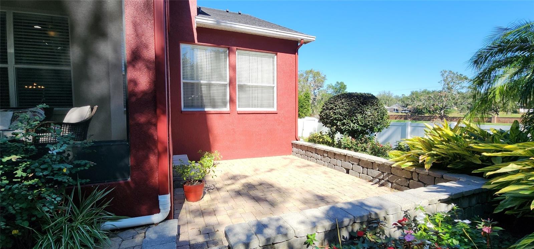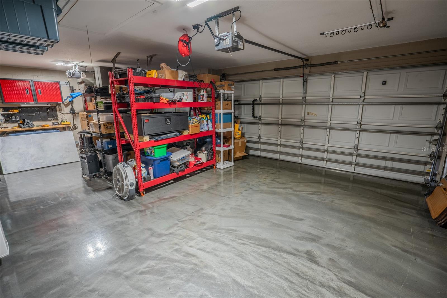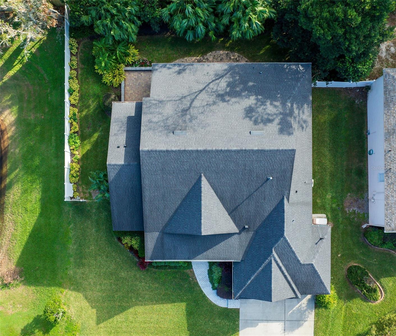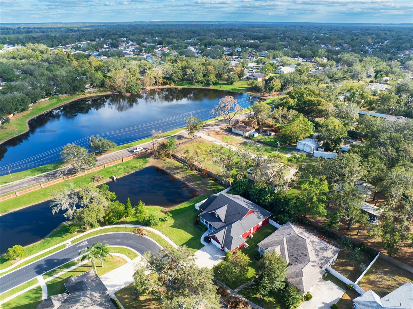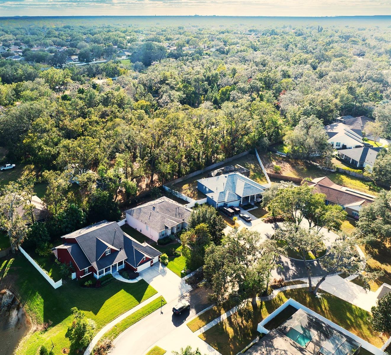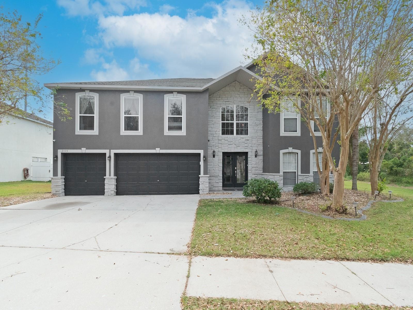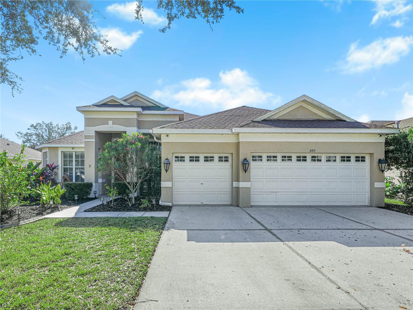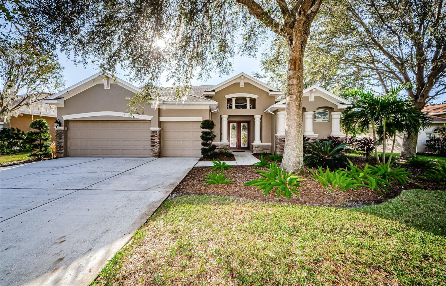- MLS#: TB8322418 ( Residential )
- Street Address: 511 Crowned Eagle Court
- Viewed: 13
- Price: $625,000
- Price sqft: $153
- Waterfront: No
- Year Built: 2001
- Bldg sqft: 4074
- Bedrooms: 4
- Total Baths: 3
- Full Baths: 3
- Garage / Parking Spaces: 3
- Days On Market: 32
- Additional Information
- Geolocation: 27.9298 / -82.2288
- County: HILLSBOROUGH
- City: VALRICO
- Zipcode: 33594
- Subdivision: Eaglewood Estates
- Elementary School: Buckhorn HB
- Middle School: Mulrennan HB
- High School: Durant HB
- Provided by: HOMM REAL ESTATE SERVICES
- Contact: Marie Negron
- 813-684-5954

- DMCA Notice
Nearby Subdivisions
Bloomingdale Section Aa Gg Uni
Bonterra
Brandon Ridge
Brandon Ridgeland
Brandonvalrico Hills Estates
Brentwood Hills Tr A
Brentwood Hills Tr D E
Brentwood Hills Tract B
Brentwood Hills Trct A Un 1
Brentwood Hills Trct B Un 2
Buckhorn Hills
Buckingham
Camden Oaks Rep
Citrus Wood
Colony South
Copper Ridge
Copper Ridge Tr B1
Copper Ridge Tr B3
Copper Ridge Tr C
Copper Ridge Tr D
Copper Ridge Tr G1
Crosby Crossings
Crosby Crossings East
Diamond Hill
Diamond Hill Ph 1a
Diamond Hill Ph 1b
Diamond Hill Ph 2
Eaglewood Estates
Highlands Reserve Ph 2
Innergary Point
Kenwood Acres
Meadow Woods Reserve
Oaks At Valrico Ph 2
Parkwood Manor 1st Add
River Hills Country Club Phase
Somerset Tr B
Somerset Tr C
St Cloud Oaks
St Cloud Reserve
Taho Woods
The Willows
Unplatted
Valri Forest Phase 1 And 2
Valri Park Ph 1 2
Valrico Forest
Valrico Heights Estates
Valrico Lake Estates
Valrico Oaks
Valrico Vista
Valterra
Wellington
Windcrest Commons
PRICED AT ONLY: $625,000
Address: 511 Crowned Eagle Court, VALRICO, FL 33594
Would you like to sell your home before you purchase this one?
Description
Embrace Elegance and Exceptional LivingSeller Concessions Available! Welcome to your dream home located at 511 Crowned Eagle Ct. in Valrico, FL, where luxury meets comfort in a serene, gated community. This meticulously maintained property, nestled on a private cul de sac street, offers seller concessions that make it an irresistible proposition. Let's discover why this home is the perfect canvas for your new life. As you arrive, the large, welcoming front porch sets the stage for the warmth and elegance that defines the interior. Inside, the home unfolds into a spacious haven featuring 4 bedrooms, 3 baths, with two bedrooms boasting a convenient Jack and Jill bathroom. The thoughtful split bedroom plan ensures privacy for each member of the family. The home's heart lies in its gourmet kitchen, a masterpiece of design and functionality. It overlooks a cozy breakfast area and flows seamlessly into the family room, making it perfect for engaging conversations or quiet moments with loved ones. Wood floors and porcelain tile add a touch of timeless elegance throughout the home, marrying durability with style. For those who appreciate a touch of formality, the separate living and dining rooms provide the perfect backdrop for hosting unforgettable gatherings. An open bonus room offers a versatile space, ready to become whatever your imagination desires. Whether a home office, a playroom, or an artist's retreat, this space is a blank canvas awaiting your vision. Step out onto a large screened enclosed porch and enjoy the tranquility of your private oasis. The adjoining open patio with brick pavers invites gatherings under the sky, surrounded by meticulously maintained landscaping and a securely fenced yard, ensuring privacy and safety. Built with your convenience in mind, this home features a 3 car garage, a roof updated in 2018, and a Generac generatorensuring comfort and peace of mind year round. In appreciation of your service, eligible veterans who qualify have the unique opportunity to assume the current VA loan, making homeownership more accessible and affordable. This community of 49 homes respects your need for financial freedom by eliminating CDD fees, ensuring that you enjoy all the benefits of this distinguished neighborhood without the additional cost. Living in this gated enclave means more than just enjoying a beautiful home. It's about becoming part of a community that values privacy, security, and neighborliness. At 511 Crowned Eagle Ct., every detail converges to create a living experience that's exceptional in every sense. With enticing seller concessions to simplify your move and the chance for veterans to assume a VA loan, your dream home is ready to welcome you with open arms. Don't let this opportunity pass. Schedule your visit today and step into the lifestyle you deserve.
Property Location and Similar Properties
Payment Calculator
- Principal & Interest -
- Property Tax $
- Home Insurance $
- HOA Fees $
- Monthly -
Features
Building and Construction
- Basement: Unfinished
- Covered Spaces: 0.00
- Exterior Features: Rain Gutters, Sidewalk, Sliding Doors
- Fencing: Fenced
- Flooring: Tile, Wood
- Living Area: 3005.00
- Roof: Shingle
Property Information
- Property Condition: Completed
Land Information
- Lot Features: Conservation Area, Cul-De-Sac, In County, Landscaped, Sidewalk
School Information
- High School: Durant-HB
- Middle School: Mulrennan-HB
- School Elementary: Buckhorn-HB
Garage and Parking
- Garage Spaces: 3.00
- Parking Features: Driveway
Eco-Communities
- Water Source: Public
Utilities
- Carport Spaces: 0.00
- Cooling: Central Air
- Heating: Central, Gas
- Pets Allowed: Yes
- Sewer: Public Sewer
- Utilities: Natural Gas Connected, Public, Street Lights
Finance and Tax Information
- Home Owners Association Fee Includes: Maintenance Grounds, Security
- Home Owners Association Fee: 335.00
- Net Operating Income: 0.00
- Tax Year: 2023
Other Features
- Appliances: Dishwasher, Disposal, Exhaust Fan, Microwave, Refrigerator, Tankless Water Heater
- Association Name: Condo Associates
- Association Phone: 813-209-9300
- Country: US
- Interior Features: Built-in Features, Ceiling Fans(s), Crown Molding, Eat-in Kitchen, High Ceilings, Kitchen/Family Room Combo, Open Floorplan, Primary Bedroom Main Floor, Solid Surface Counters, Solid Wood Cabinets, Split Bedroom, Stone Counters, Walk-In Closet(s)
- Legal Description: EAGLEWOOD ESTATES LOT 48
- Levels: One
- Area Major: 33594 - Valrico
- Occupant Type: Vacant
- Parcel Number: U-29-29-21-32Q-000000-00048.0
- Possession: Close of Escrow
- Style: Florida
- Views: 13
- Zoning Code: RSC-6
Similar Properties

- Anthoney Hamrick, REALTOR ®
- Tropic Shores Realty
- Mobile: 352.345.2102
- findmyflhome@gmail.com


