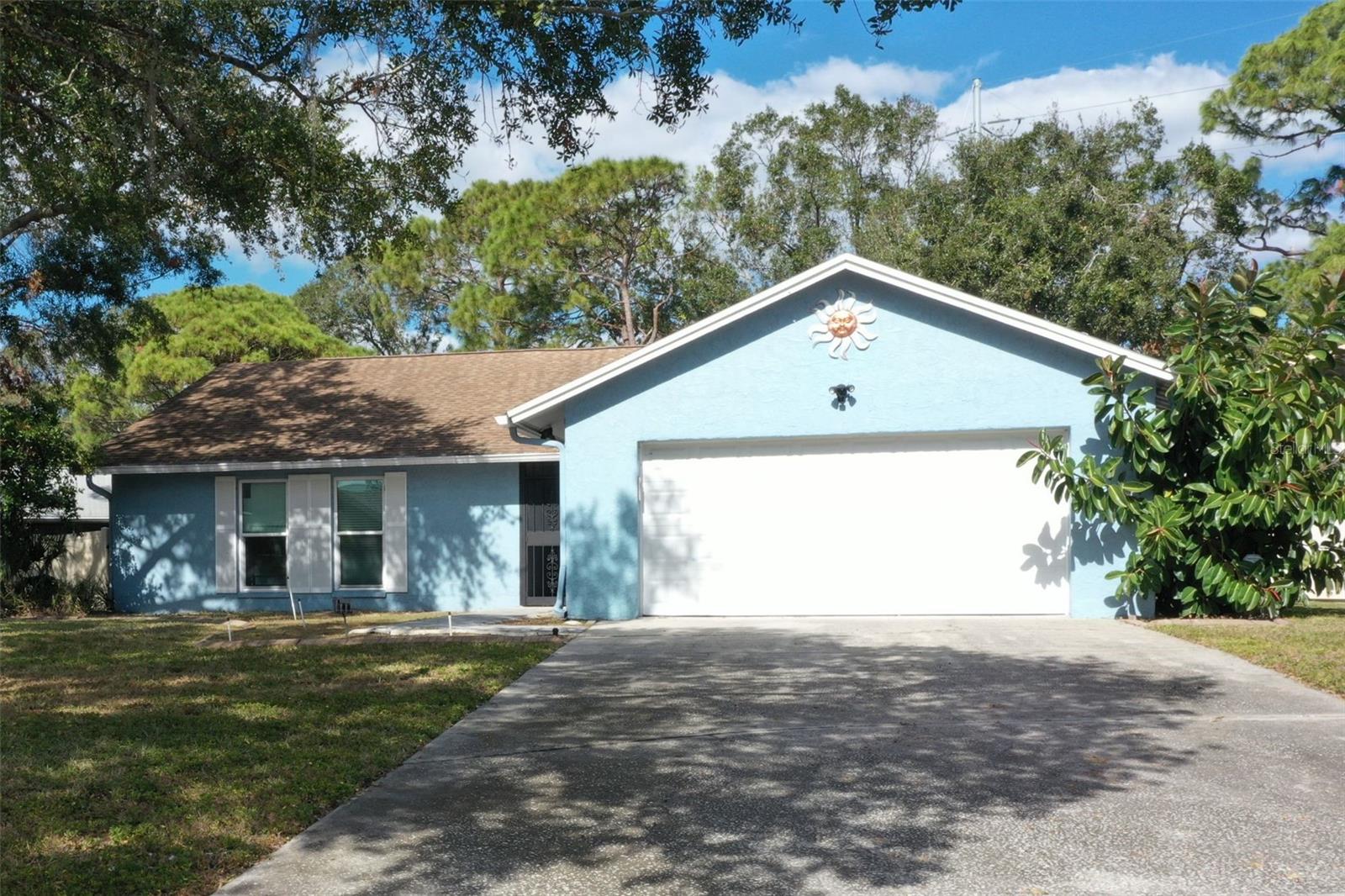- MLS#: TB8322208 ( Residential )
- Street Address: 6806 Paradise Bay Way
- Viewed: 4
- Price: $475,000
- Price sqft: $171
- Waterfront: No
- Year Built: 1984
- Bldg sqft: 2776
- Bedrooms: 3
- Total Baths: 2
- Full Baths: 2
- Garage / Parking Spaces: 2
- Days On Market: 33
- Additional Information
- Geolocation: 28.0125 / -82.6017
- County: HILLSBOROUGH
- City: TAMPA
- Zipcode: 33615
- Subdivision: Bay Port Colony Ph Iii
- Elementary School: Davis HB
- Middle School: Davidsen HB
- High School: Alonso HB
- Provided by: FLORIDA REAL ESTATE AGENCY
- Contact: Christopher Freyre
- 800-440-7197

- DMCA Notice
Nearby Subdivisions
Bay Crest Park
Bay Port Colony Ph Ii Un I
Bay Port Colony Ph Iii
Bay Port Colony Ph Iii Un 1
Bay Port Colony Ph Iii Un 2c
Bayside East Rev
Bayside South
Bayside Village
Bayside West
Elliott Harrison Sub
Holly Park
Lake Crest Manor
Palm Bay Ph Ii
Pat Acres 4th Add
Rocky Creek Estates
Sweetwater Sub
Tampa Shores Inc 1
Tampa Shores Inc 1 Un 1a Rep
Timberlane Sub
Town Park Ph 2
Townn Country Park
Townn Country Park Un 01
Townn Country Park Un 06
Townn Country Park Un 07
Townn Country Park Un 12
Treehouses At Mohr Loop
Unplatted
W E Hamners Sheldon Heights
West Bay Ph Ii A B
West Bay Ph Iii
West Bay Ph Iv
Wood Lake Ph 1
Wood Lake Phase 1
PRICED AT ONLY: $475,000
Address: 6806 Paradise Bay Way, TAMPA, FL 33615
Would you like to sell your home before you purchase this one?
Description
Located in the Beautiful Community of Bay Port Colony, this 3 Bedroom, 2 Bathroom, 2 car garage home with no rear neighbors is available for its newest owners. This home features an amazing open & spacious floorplan, newer components, plantation shutters, wonderful neighbors & beautifully textured engineered hardwood flooring throughout! As you wander into the home you are greeted by a large living room that features 2 skylights, beautiful wood flooring & large sliding doors offering plenty of light. The kitchen was totally renovated in 2022 with large, linen toned, custom built 42" cabinets, stainless steel appliances, quartz countertops & backsplash. The primary bedroom overlooks the pool & features a private en suite with an access door directly to the rear lanai & a ceiling fan. The primary en suite features a standalone shower, commode, dual sinks, walk in closet & private pool entry door. The spare bedrooms both feature ceiling fans & closets. The secondary bathroom has a shower with tub, single vanity, commode & a window to allow extra sunlight. The laundry room has built in custom 42" cabinetry with washer & dryer on pedestals. While the lot is an appealing size with space between the neighbors, the backyard is the showstopper of this home, on a 1/4 acre being fully fenced in with a completely screened in rear lanai, plenty of space & a natural setting the outdoor living & cannot get much better! The pool is an PebbleTec, 18,000 gallon heated saltwater pool with jacuzzi & waterfall adorned in pavers. Home also Newer Major Components such as a roof is 2017/2018, HVAC is 2019, 18,000 gallon Heated Saltwater pool with Jacuzzi in 2019 where a sun deck and stairs were added with a PebbleTec finish, PVC Fence 2019, Garage Door 2022, 2021 Water Heater, epoxy garage floor and impact rated windows throughout. Home has been high & dry the entirety of ownership! Do not miss the opportunity to be in a wonderful home in a great neighborhood while being in a highly sought after area centrally located to most of what the Bay Area has to offer.
Property Location and Similar Properties
Payment Calculator
- Principal & Interest -
- Property Tax $
- Home Insurance $
- HOA Fees $
- Monthly -
Features
Building and Construction
- Covered Spaces: 0.00
- Exterior Features: Irrigation System, Rain Gutters, Sliding Doors
- Fencing: Fenced, Vinyl
- Flooring: Carpet, Ceramic Tile
- Living Area: 1724.00
- Roof: Shingle
Land Information
- Lot Features: Cul-De-Sac, Flood Insurance Required, In County, Irregular Lot, Level, Paved
School Information
- High School: Alonso-HB
- Middle School: Davidsen-HB
- School Elementary: Davis-HB
Garage and Parking
- Garage Spaces: 2.00
- Parking Features: Garage Door Opener
Eco-Communities
- Pool Features: Child Safety Fence, Deck, Gunite, Heated, In Ground, Pool Sweep, Salt Water, Screen Enclosure
- Water Source: Public
Utilities
- Carport Spaces: 0.00
- Cooling: Central Air
- Heating: Central
- Pets Allowed: Breed Restrictions, Yes
- Sewer: Public Sewer
- Utilities: Cable Available, Electricity Connected, Public, Street Lights
Finance and Tax Information
- Home Owners Association Fee: 150.00
- Net Operating Income: 0.00
- Tax Year: 2024
Other Features
- Appliances: Built-In Oven, Cooktop, Dishwasher, Disposal, Dryer, Electric Water Heater, Microwave, Refrigerator, Washer
- Association Name: Cove at Bay Port HOA
- Country: US
- Interior Features: Cathedral Ceiling(s), Ceiling Fans(s), Living Room/Dining Room Combo, Skylight(s), Solid Wood Cabinets, Stone Counters, Thermostat, Vaulted Ceiling(s), Walk-In Closet(s)
- Legal Description: BAY PORT COLONY PHASE III UNIT II-A LOT 21 BLOCK 3
- Levels: One
- Area Major: 33615 - Tampa / Town and Country
- Occupant Type: Owner
- Parcel Number: U-33-28-17-0BA-000003-00021.0
- Possession: Close of Escrow
- Style: Florida
- Zoning Code: PD-MU

- Anthoney Hamrick, REALTOR ®
- Tropic Shores Realty
- Mobile: 352.345.2102
- findmyflhome@gmail.com











































