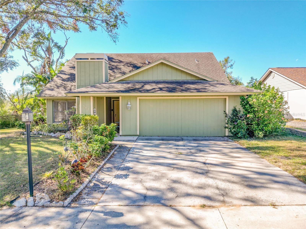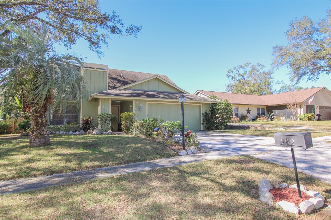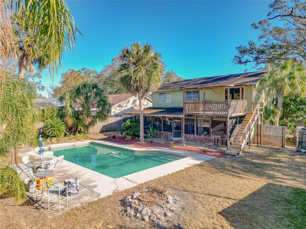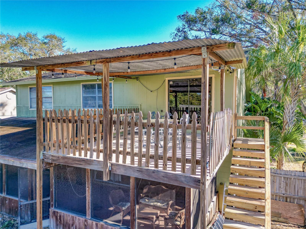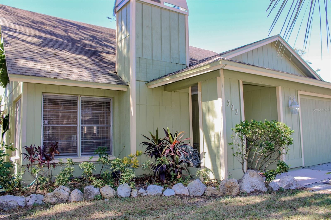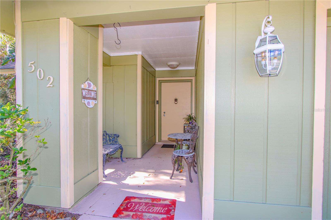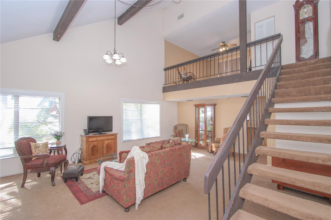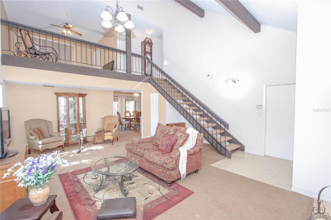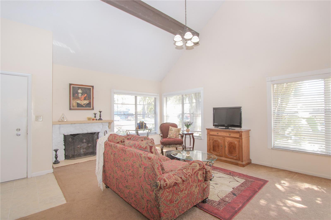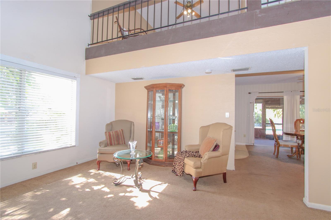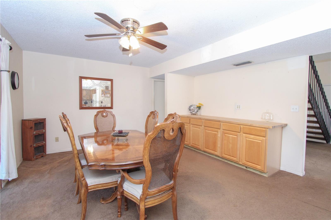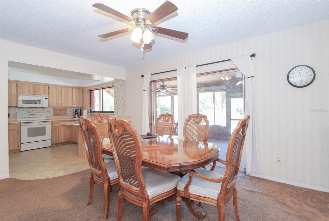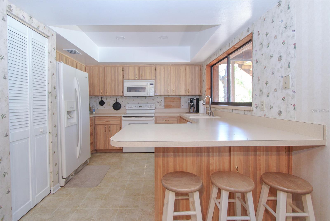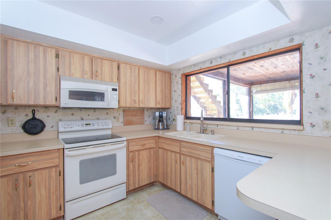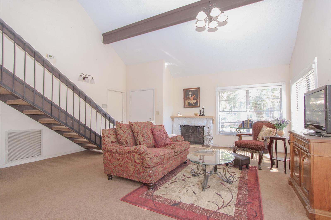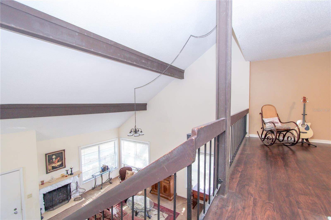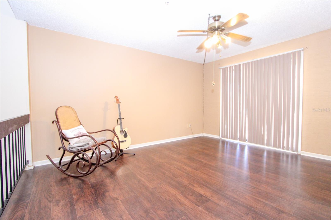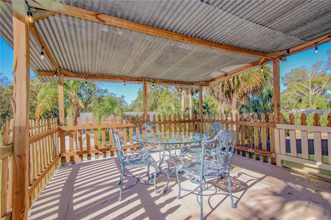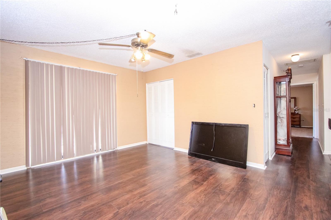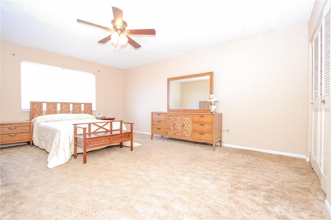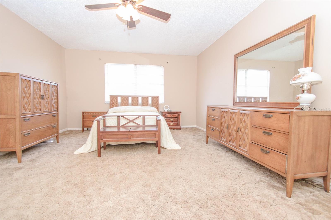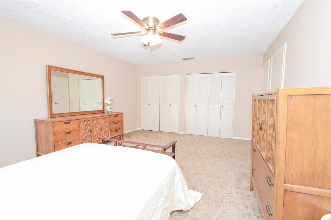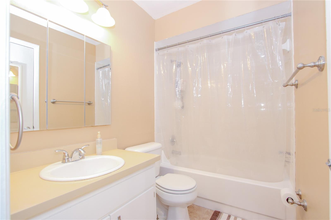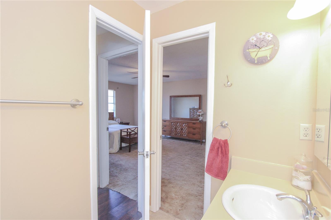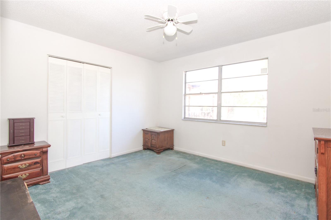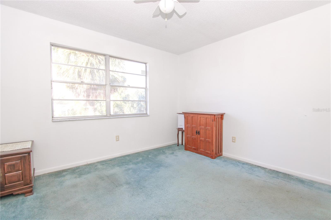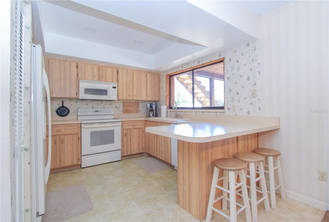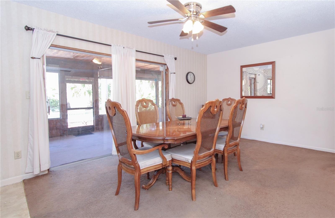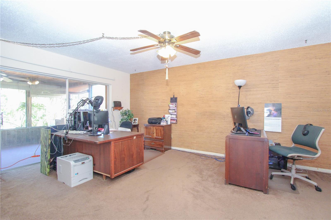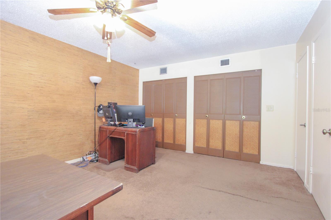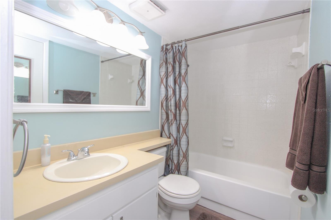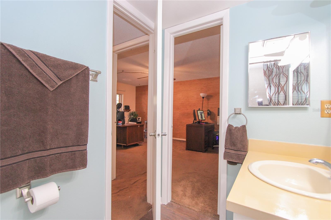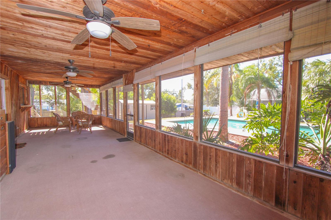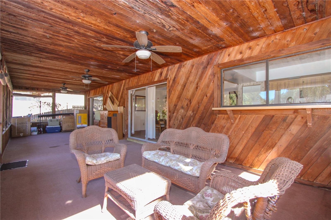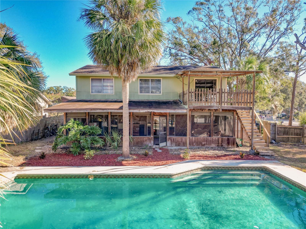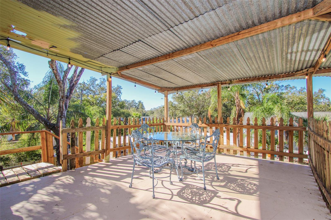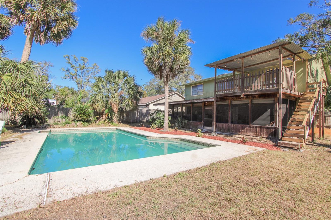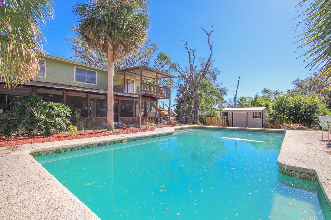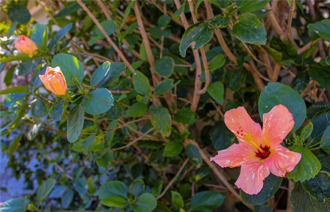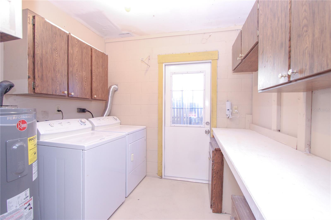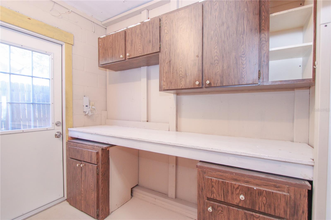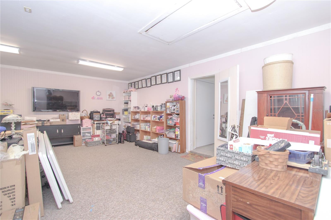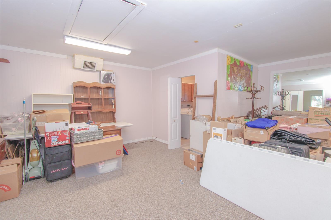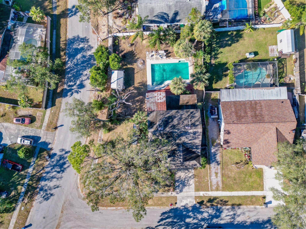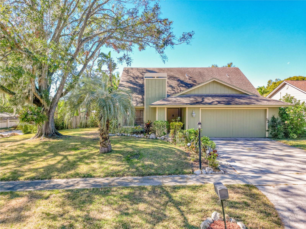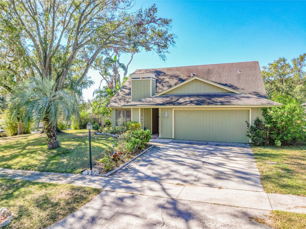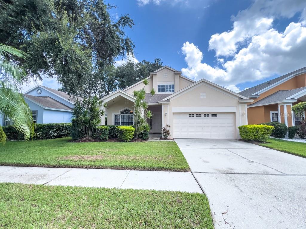- MLS#: TB8322051 ( Residential )
- Street Address: 502 Hilldale Road
- Viewed: 3
- Price: $415,000
- Price sqft: $133
- Waterfront: No
- Year Built: 1975
- Bldg sqft: 3125
- Bedrooms: 3
- Total Baths: 2
- Full Baths: 2
- Days On Market: 25
- Additional Information
- Geolocation: 27.9461 / -82.275
- County: HILLSBOROUGH
- City: BRANDON
- Zipcode: 33510
- Subdivision: Hillside
- Elementary School: Yates HB
- Middle School: Mann HB
- High School: Brandon HB
- Provided by: COLDWELL BANKER REALTY
- Contact: Sheila Dean
- 813-685-7755

- DMCA Notice
Nearby Subdivisions
Arbor Oaks
Brandon Country Estates
Brandon Grove Estates
Brandon Hills Ext
Brandon Ridge
Brandon Valley Sub
Brandonwood Sub
Casa De Sol
Emerald Oaks
High View Terrace
Hillside
Kenmore Acres
Kingsway Gardens
Kingsway Gardens Rep
Kingsway Poultry Colony
Lake June Estates Ii
Lakemont Hills Ph I
Lakemont Hills Ph Ii
Lakeview Village
Lakeview Village Sec H Uni
Lakeview Village Sec I
Lakeview Village Sec L Uni
Lakeview Village Section A
Lakewood Ridge Estates South
Not Applicable
Shadow Bay
Tangelo Sub
Timber Pond Sub
Unplatted
Victoria Place
Windhorst Village
Woodberry Prcl B C Ph
Woodbery Estates First Additio
PRICED AT ONLY: $415,000
Address: 502 Hilldale Road, BRANDON, FL 33510
Would you like to sell your home before you purchase this one?
Description
Do you enjoy hosting friends and family for holidays and gatherings? Well step on in to this entertainer's paradise! With a spacious great room and a large back porch with kitchen pass through that leads you outside to your back yard and oversized private pool...and let's not forget about the upstairs balcony from the loft on the second floor; this home is truly perfect for creating all your sunny Florida memories! Currently used as a work from home space, the converted garage could easily add to you becoming the "fun house" by being transformed into a game or hobby room. But don't let your imagination stop there it could also be reworked into a large den/office, a home gym, or easily returned to its original garage function...the world is your oyster with this 3BD + loft, 2BA, pool home! With nods to a mid century aesthetic, make sure to bring your artistic vision to life as you update this home and truly make it your own one of a kind gem. The home features a brand new water heater installed in November and a 7 year old HVAC. While there are no signs of leaks or issues, due to being 17 years old the home will most likely need a new roof; seller will consider putting on a new roof prior to closing with a full priced offer. Close to everything Brandon has to offer and priced at only $172/sq ft, so you are not going to want to miss out on this opportunity!
Property Location and Similar Properties
Payment Calculator
- Principal & Interest -
- Property Tax $
- Home Insurance $
- HOA Fees $
- Monthly -
Features
Building and Construction
- Covered Spaces: 0.00
- Exterior Features: Balcony, Private Mailbox, Sidewalk, Sliding Doors, Storage
- Fencing: Fenced, Vinyl, Wood
- Flooring: Carpet, Linoleum, Luxury Vinyl
- Living Area: 2401.00
- Other Structures: Shed(s)
- Roof: Shingle
Property Information
- Property Condition: Completed
Land Information
- Lot Features: Corner Lot, In County, Landscaped, Sidewalk, Paved
School Information
- High School: Brandon-HB
- Middle School: Mann-HB
- School Elementary: Yates-HB
Garage and Parking
- Garage Spaces: 0.00
- Parking Features: Converted Garage, Driveway, On Street
Eco-Communities
- Pool Features: Deck, Gunite
- Water Source: Public
Utilities
- Carport Spaces: 0.00
- Cooling: Central Air
- Heating: Central, Electric
- Pets Allowed: Yes
- Sewer: Public Sewer
- Utilities: Cable Connected, Electricity Connected, Public, Sewer Connected, Street Lights, Water Connected
Finance and Tax Information
- Home Owners Association Fee: 0.00
- Net Operating Income: 0.00
- Tax Year: 2023
Other Features
- Appliances: Dishwasher, Dryer, Microwave, Range, Refrigerator, Washer
- Country: US
- Interior Features: Ceiling Fans(s), High Ceilings, Primary Bedroom Main Floor, Thermostat, Vaulted Ceiling(s), Window Treatments
- Legal Description: HILLSIDE UNIT NO 04 LOT 12 BLOCK 10
- Levels: Two
- Area Major: 33510 - Brandon
- Occupant Type: Owner
- Parcel Number: U-23-29-20-2EE-000010-00012.0
- Style: Contemporary
- Zoning Code: RSC-6
Similar Properties

- Anthoney Hamrick, REALTOR ®
- Tropic Shores Realty
- Mobile: 352.345.2102
- findmyflhome@gmail.com


