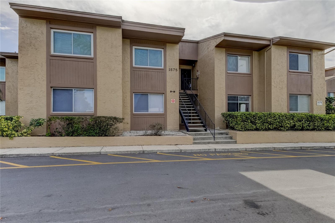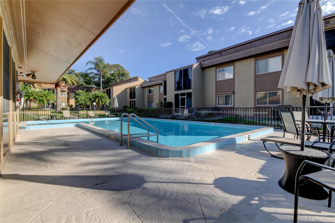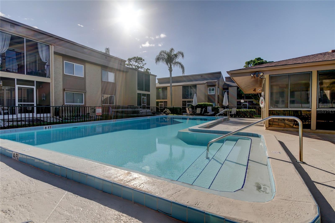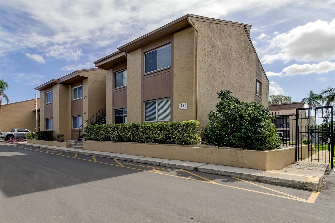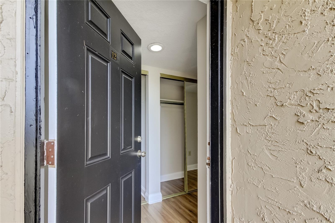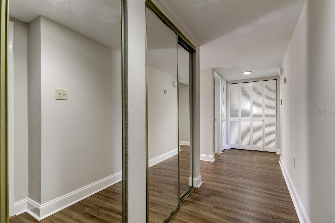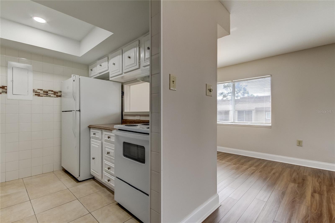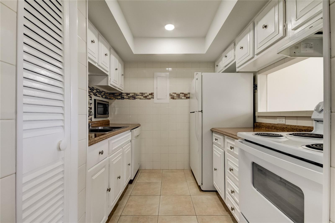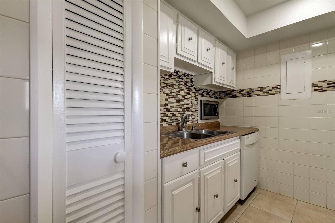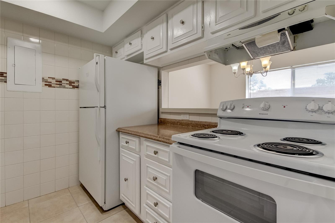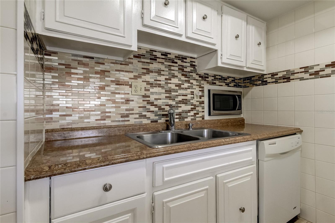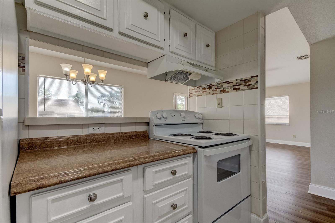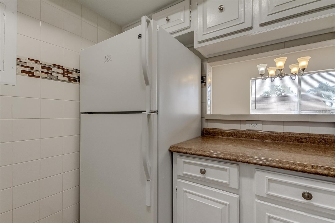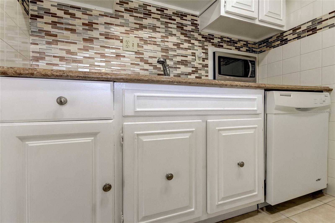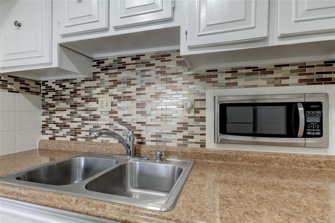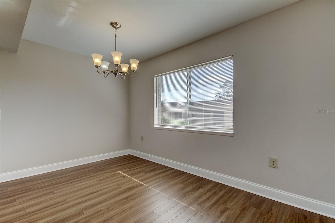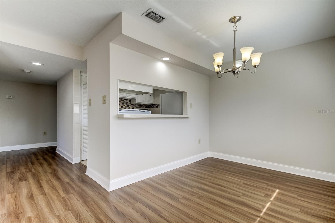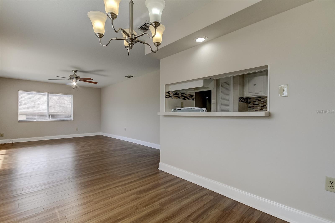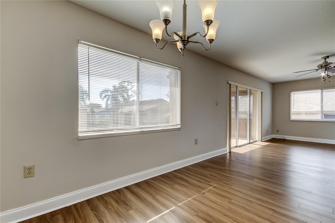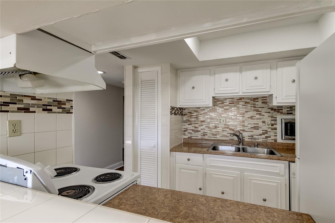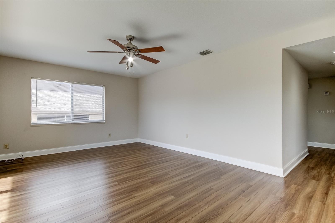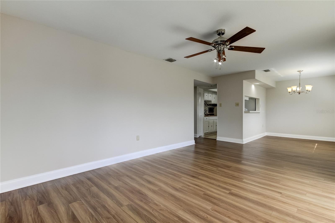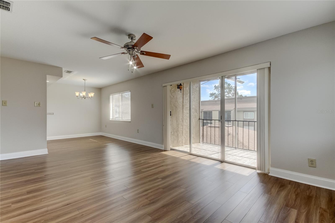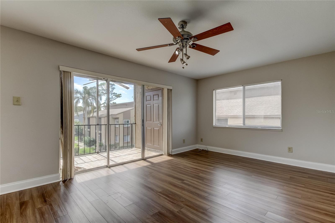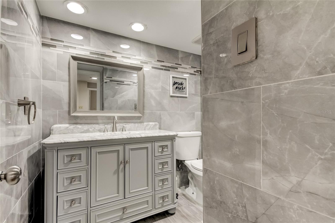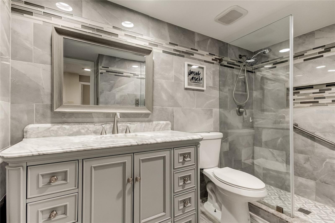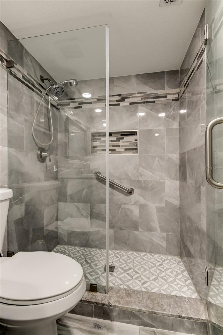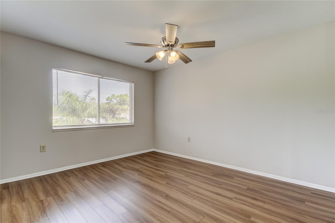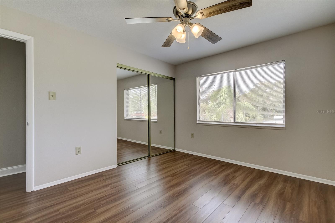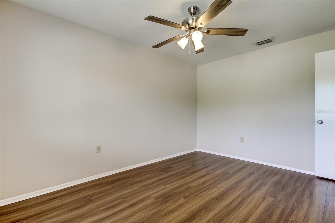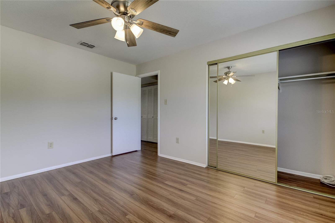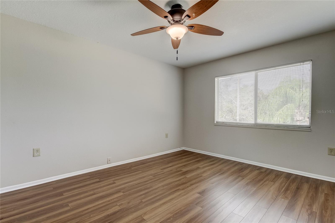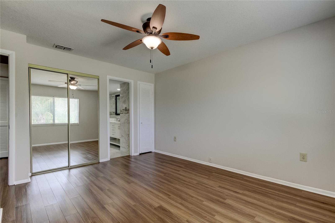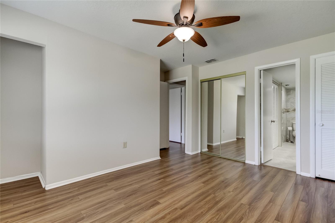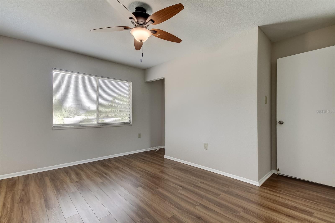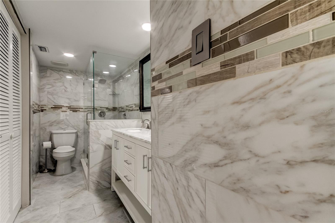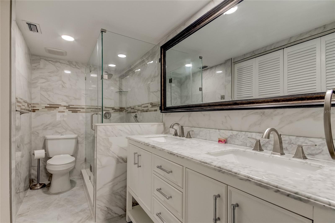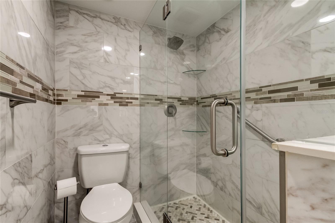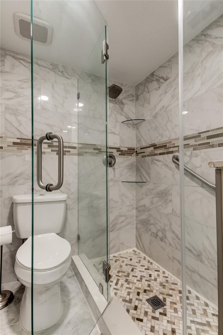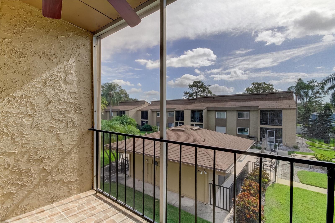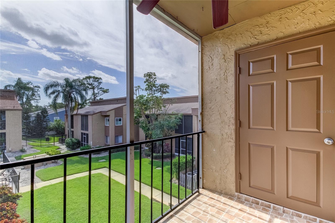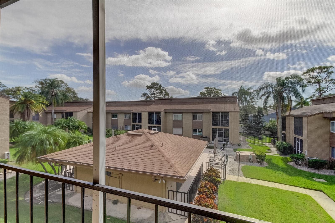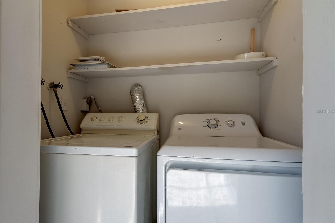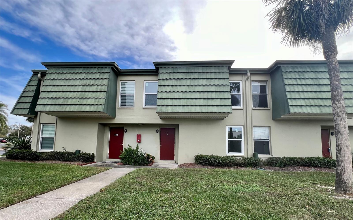- MLS#: TB8321718 ( Residential )
- Street Address: 1575 Greenlea Drive 12
- Viewed: 3
- Price: $249,000
- Price sqft: $240
- Waterfront: No
- Year Built: 1970
- Bldg sqft: 1038
- Bedrooms: 2
- Total Baths: 2
- Full Baths: 2
- Days On Market: 35
- Additional Information
- Geolocation: 27.9859 / -82.772
- County: PINELLAS
- City: CLEARWATER
- Zipcode: 33755
- Subdivision: Pines Of Clearwater
- Building: Pines Of Clearwater
- Provided by: RE/MAX ACTION FIRST OF FLORIDA
- Contact: Archie Campbell, III
- 813-749-0875

- DMCA Notice
PRICED AT ONLY: $249,000
Address: 1575 Greenlea Drive 12, CLEARWATER, FL 33755
Would you like to sell your home before you purchase this one?
Description
COURTYARD POOL VIEW CONDO...This 2 bedroom, 2 bath, 1038 Square foot Condo has been totally remodeled. Some of the features include brand new waterproof faux wood laminate floors, Newer A/C unit and water heater, freshly painted interior, parking spot #33 out front and additional guest parking on side. Other features include clubhouse and pool, Kitchen with newer appliances, custom inlayed microwave, tile backsplash, pantry and nicely appointed wood cabinets. Dining/ Living Room Combo with nice beachy feel, blinds, ceiling fan, sliders to lanai overlooking courtyard & pool & clubhouse, closet with washer/dryer. Master Bedroom with faux wood waterproof vinyl floors, large closet, fan and nook, totally remodeled updated master bath with custom marble counters & porcelain tiled shower w/seamless glass & upgraded fixtures, handcrafted cabinets, decorator mirrors & lighting. Guest bedroom with tile floors, large closet, fan and guest bath with marble counters & porcelain tiled shower, upgraded cabinets, new toilets, waterproof faux wood vinyl floors. Pines of Clearwater is located just a few minutes from the Beaches, Downtown Clearwater and Dunedin.
Property Location and Similar Properties
Payment Calculator
- Principal & Interest -
- Property Tax $
- Home Insurance $
- HOA Fees $
- Monthly -
Features
Building and Construction
- Covered Spaces: 0.00
- Exterior Features: Sidewalk, Sliding Doors
- Flooring: Carpet, Luxury Vinyl
- Living Area: 1038.00
- Roof: Shingle
Garage and Parking
- Garage Spaces: 0.00
Eco-Communities
- Water Source: Public
Utilities
- Carport Spaces: 0.00
- Cooling: Central Air
- Heating: Central
- Pets Allowed: Cats OK
- Sewer: Public Sewer
- Utilities: BB/HS Internet Available, Cable Available, Cable Connected, Electricity Available, Electricity Connected, Public, Sewer Available, Sewer Connected, Street Lights, Underground Utilities, Water Available, Water Connected
Finance and Tax Information
- Home Owners Association Fee Includes: Pool, Maintenance Structure, Maintenance Grounds
- Home Owners Association Fee: 551.00
- Net Operating Income: 0.00
- Tax Year: 2023
Other Features
- Appliances: Cooktop, Dishwasher, Disposal, Dryer, Electric Water Heater, Microwave, Range, Refrigerator, Washer
- Association Name: Alex Novak
- Association Phone: 727-726-8000
- Country: US
- Interior Features: Living Room/Dining Room Combo, Solid Wood Cabinets, Walk-In Closet(s), Window Treatments
- Legal Description: PINES OF CLEARWATER THE CONDO BLDG 1575, UNIT 12
- Levels: Two
- Area Major: 33755 - Clearwater
- Occupant Type: Vacant
- Parcel Number: 02-29-15-71722-575-0120
- Unit Number: 12
Similar Properties

- Anthoney Hamrick, REALTOR ®
- Tropic Shores Realty
- Mobile: 352.345.2102
- findmyflhome@gmail.com


