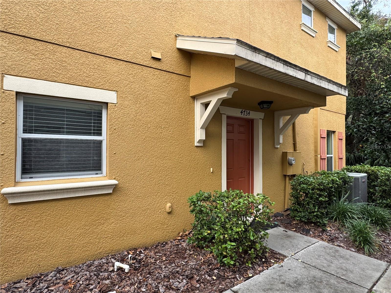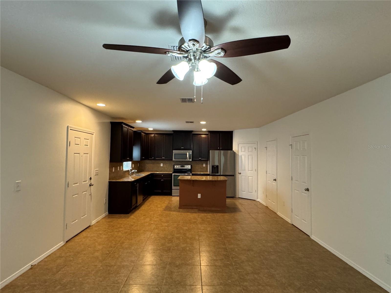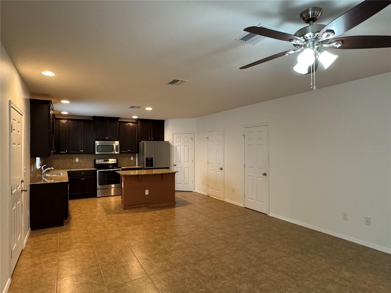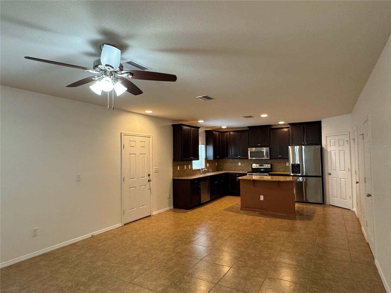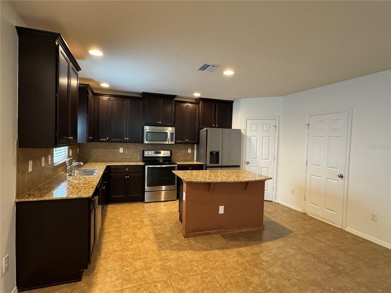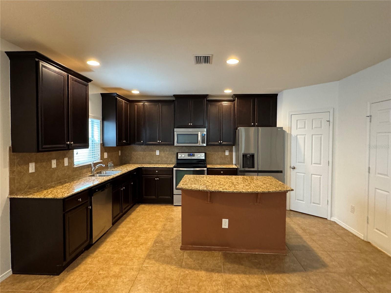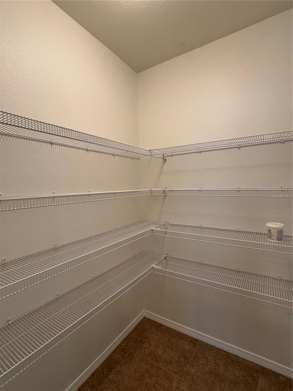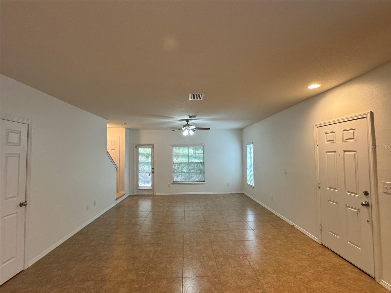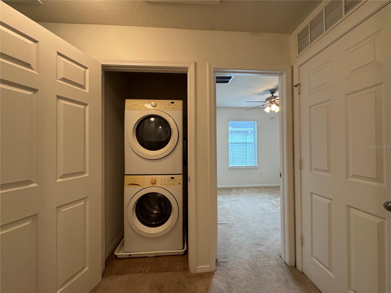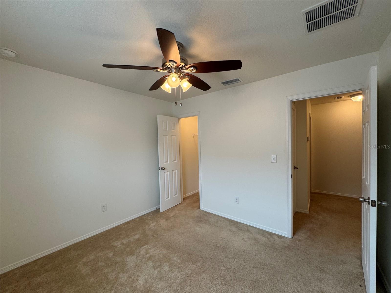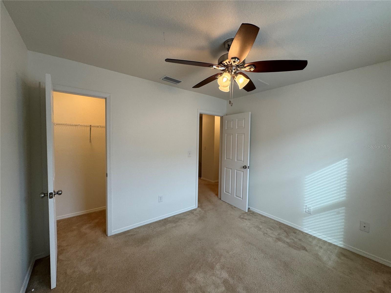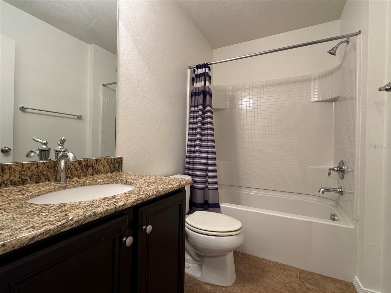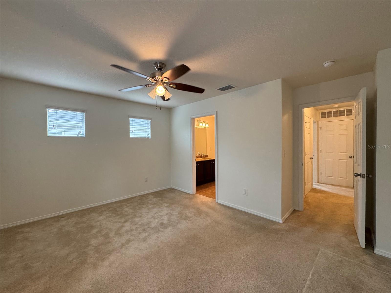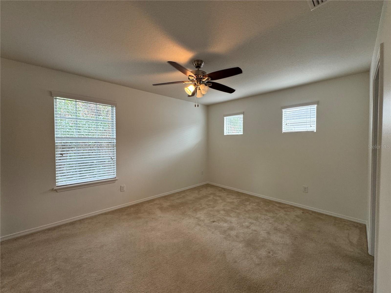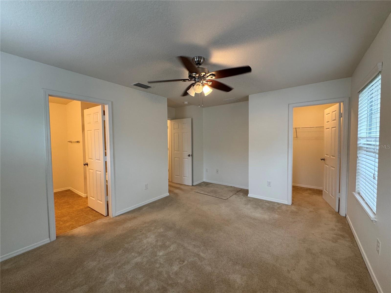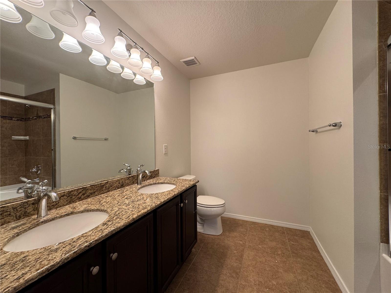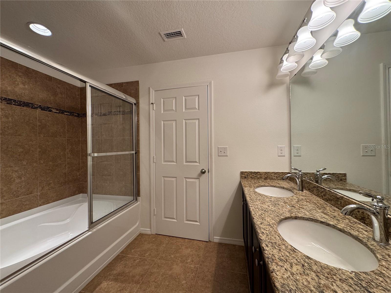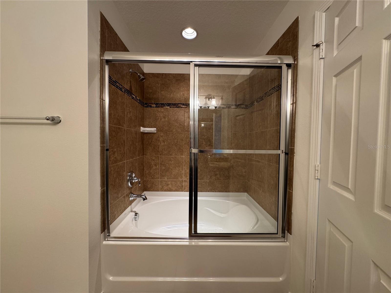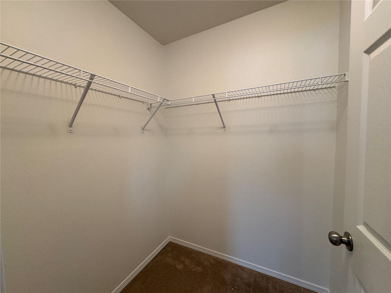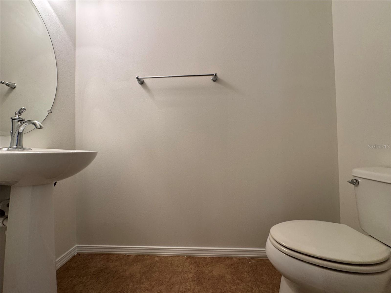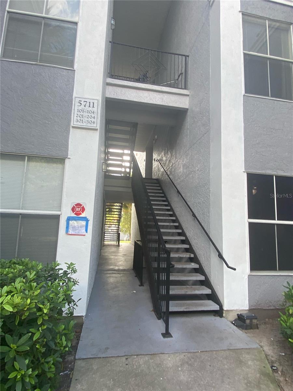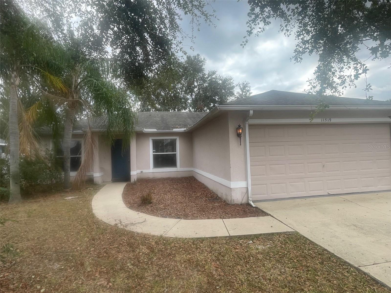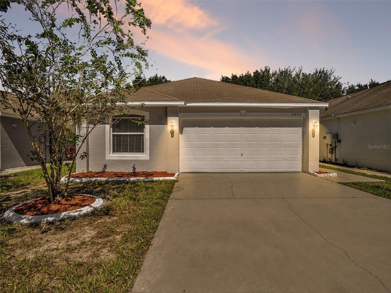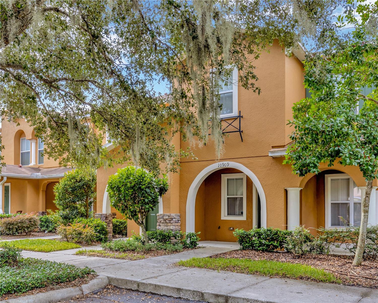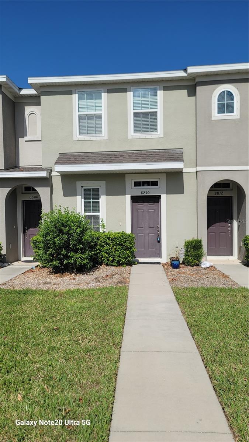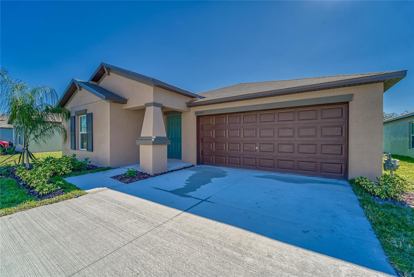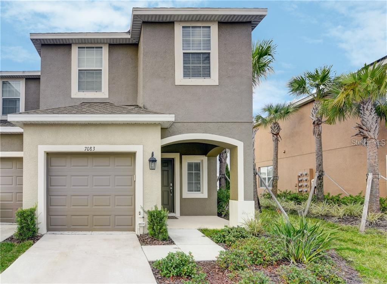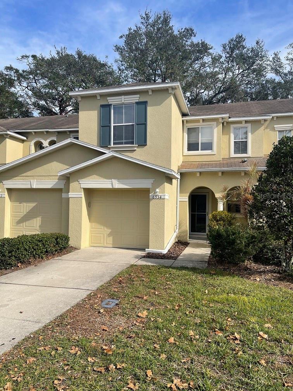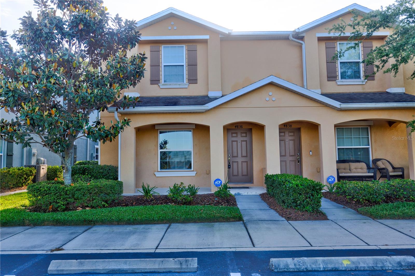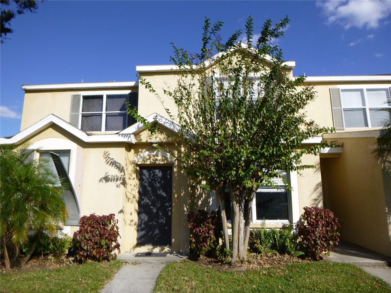- MLS#: TB8321488 ( Residential Lease )
- Street Address: 4734 Chatterton Way
- Viewed: 16
- Price: $2,000
- Price sqft: $1
- Waterfront: No
- Year Built: 2013
- Bldg sqft: 1421
- Bedrooms: 2
- Total Baths: 3
- Full Baths: 2
- 1/2 Baths: 1
- Days On Market: 55
- Additional Information
- Geolocation: 27.9049 / -82.3504
- County: HILLSBOROUGH
- City: RIVERVIEW
- Zipcode: 33578
- Subdivision: Magnolia Park Central Ph B
- Elementary School: Frost Elementary School
- Middle School: Giunta Middle HB
- High School: Spoto High HB
- Provided by: WEICHERT REALTORS-BRANDON REALTY
- Contact: Dylan Hamilton
- 813-689-1500

- DMCA Notice
Nearby Subdivisions
Allegro Palm A Condo
Allegro Palm A Condominium
Ashley Oaks
Avelar Creek North
Bloomingdale Hills Sec A U
Bloomingdale Hills Section C
Byars Riverview Acres Rev
Eagle Palm Ph 1
Eagle Palm Ph 3a
Eagle Palm Ph 3b
Magnolia Park Central Ph A
Magnolia Park Central Ph B
Magnolia Park Northeast E
Magnolia Park Southeast C1
Minnie Villas Sub
Not Applicable
Oak Creek Parcel 2
Oak Creek Prcl 2
Oak Creek Prcl 3
Oak Creek Prcl 8 Ph 1
Oak Crk Prcl 10
Osprey Run Townhomes
Osprey Run Twnhms Ph 2
Parkway Center Single Family P
Random Oaks Ph I
River Walk
Riverview Lakes
South Crk Ph 2a 2b 2c
South Pointe Ph 1a 1b
South Pointe Ph 4
Southcreek
St Charles Place Ph 02
St Charles Place Ph 2
St Charles Place Ph 4
St Charles Place Ph 6
Symmes Grove Sub
Unplatted
Valhalla Ph 034
Valhalla Ph 12
Ventura Bay Twnhms
Villages Of Bloomingdale Pha
Villages Of Bloomingdale Condo
Villages Of Bloomingdale Ph
Wilson Manor Ph 2
PRICED AT ONLY: $2,000
Address: 4734 Chatterton Way, RIVERVIEW, FL 33578
Would you like to sell your home before you purchase this one?
Description
Move in Ready! Welcome to your oasis in the highly desired Magnolia Park Northeast neighborhood! Freshly painted interior April 2024! This stunning 2 bedroom, 2.5 bath townhome with no backyard neighbors peaceful wooded views. Step inside to discover a spacious kitchen, and bright living area, perfect for entertaining or simply relaxing. The open concept floor plan seamlessly connects the living room to the dining area and kitchen, creating a welcoming atmosphere. The well appointed kitchen features modern appliances, ample cabinet space, and a breakfast island, making it a chef's delight. Adjacent to the kitchen is a spacious walk in pantry, convenient half bath, and storage area under the stairs. Upstairs, you'll find two generously sized bedrooms. The primary bedroom offers a peaceful retreat with a large closet and plenty of natural light. Primary bathroom has dual sinks with vanity, a large garden tub with shower enclosed with 2 sliding glass doors. Assigned parking, and access to community amenities such as a swimming pool, splash pad, walking trails, dog park, basketball court, playground, and patio area. Located in the highly sought after Magnolia Park neighborhood, residents enjoy easy access to parks, shopping, dining, and entertainment options. With close proximity to major highways and public transportation, commuting is a breeze.
Property Location and Similar Properties
Payment Calculator
- Principal & Interest -
- Property Tax $
- Home Insurance $
- HOA Fees $
- Monthly -
Features
Building and Construction
- Covered Spaces: 0.00
- Exterior Features: Hurricane Shutters, Irrigation System, Lighting, Sidewalk
- Flooring: Carpet, Ceramic Tile
- Living Area: 1320.00
Property Information
- Property Condition: Completed
School Information
- High School: Spoto High-HB
- Middle School: Giunta Middle-HB
- School Elementary: Frost Elementary School
Garage and Parking
- Garage Spaces: 0.00
- Parking Features: Assigned, Guest
Eco-Communities
- Water Source: Public
Utilities
- Carport Spaces: 0.00
- Cooling: Central Air
- Heating: Central, Electric
- Pets Allowed: No
- Sewer: Public Sewer
- Utilities: Cable Connected, Electricity Connected, Phone Available, Public, Sewer Connected, Sprinkler Well, Street Lights, Underground Utilities, Water Connected
Amenities
- Association Amenities: Basketball Court, Gated, Handicap Modified, Playground, Pool, Security
Finance and Tax Information
- Home Owners Association Fee: 0.00
- Net Operating Income: 0.00
Rental Information
- Tenant Pays: Carpet Cleaning Fee, Cleaning Fee, Re-Key Fee
Other Features
- Appliances: Convection Oven, Dishwasher, Disposal, Dryer, Electric Water Heater, Ice Maker, Microwave, Range, Range Hood, Refrigerator, Washer
- Association Name: Russell Giambrone
- Association Phone: 813-671-6500
- Country: US
- Furnished: Unfurnished
- Interior Features: Ceiling Fans(s), Eat-in Kitchen, Kitchen/Family Room Combo, Open Floorplan, PrimaryBedroom Upstairs, Solid Wood Cabinets, Stone Counters, Thermostat, Walk-In Closet(s)
- Levels: Two
- Area Major: 33578 - Riverview
- Occupant Type: Vacant
- Parcel Number: U-01-30-19-9HE-000011-00003.0
- Views: 16
Owner Information
- Owner Pays: Grounds Care, Pool Maintenance, Sewer, Trash Collection, Water
Similar Properties

- Anthoney Hamrick, REALTOR ®
- Tropic Shores Realty
- Mobile: 352.345.2102
- findmyflhome@gmail.com


