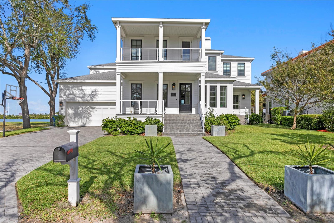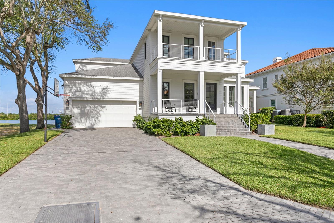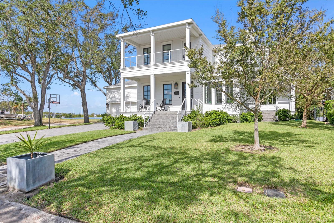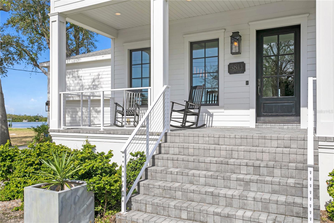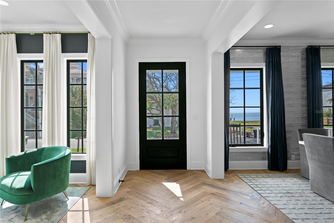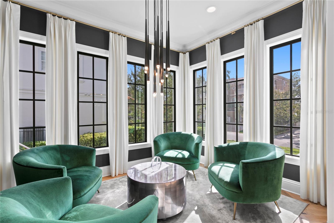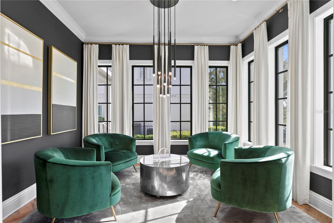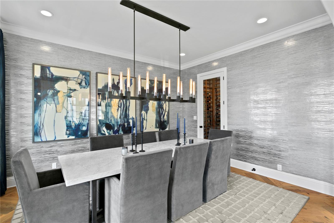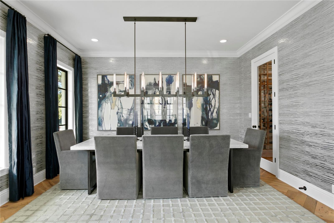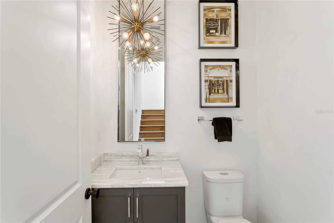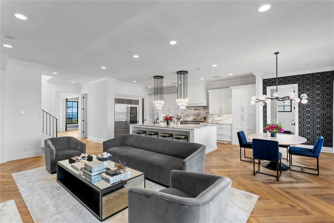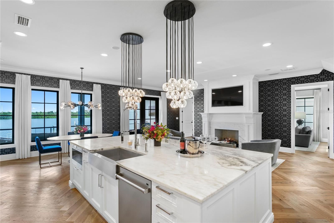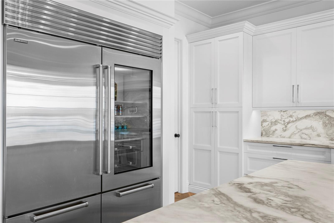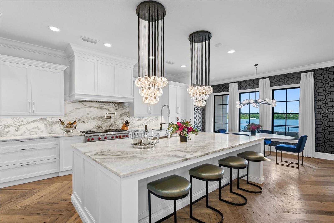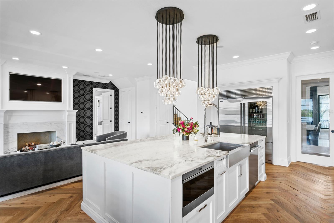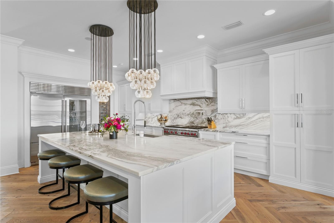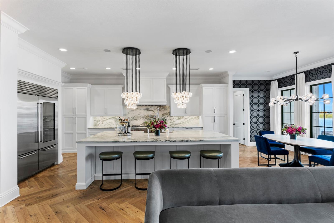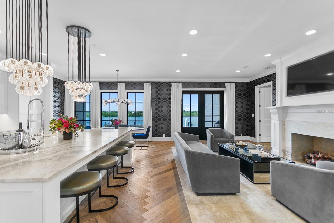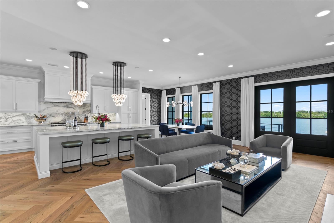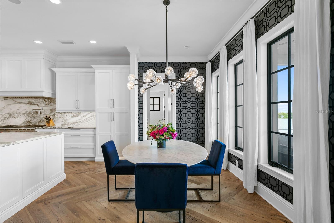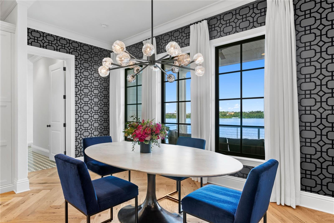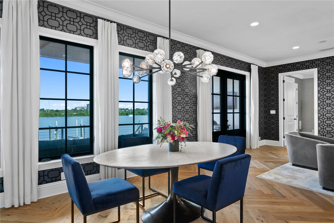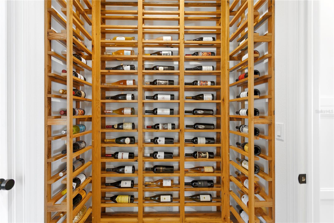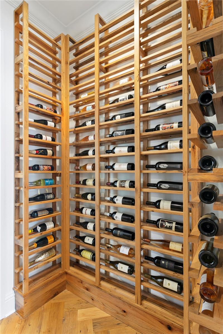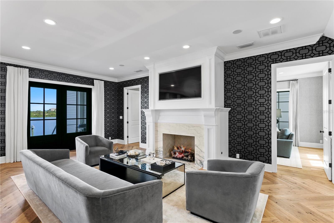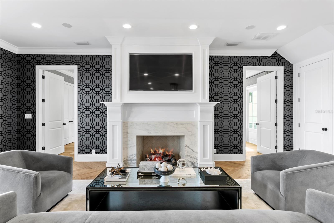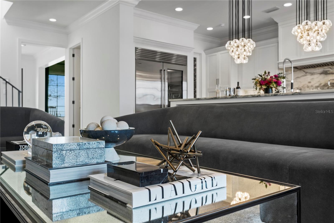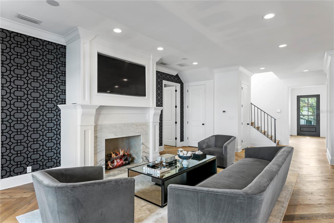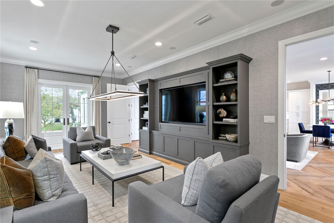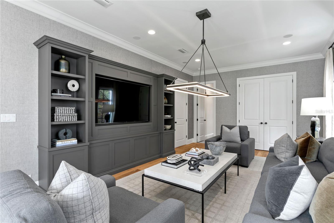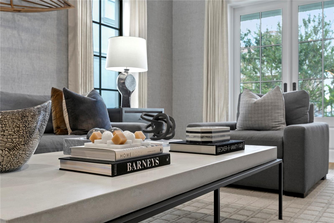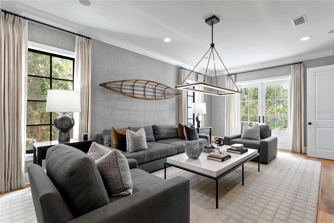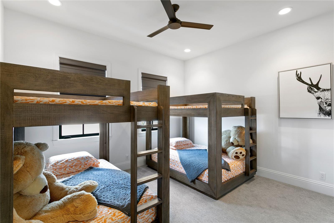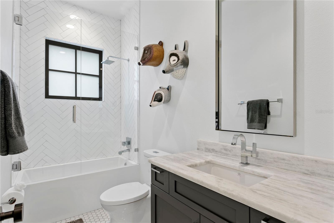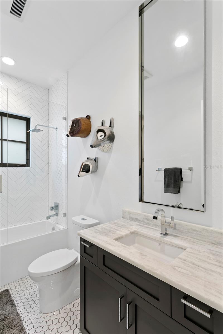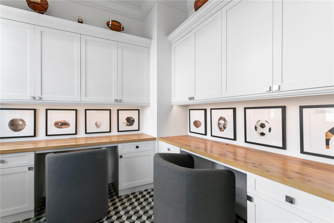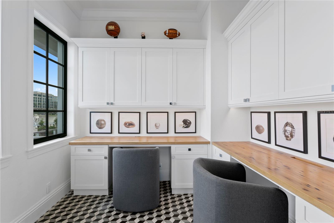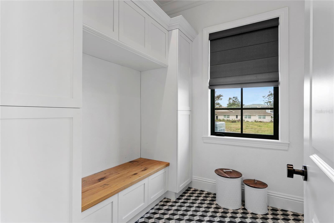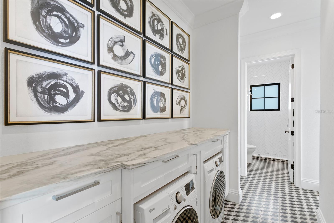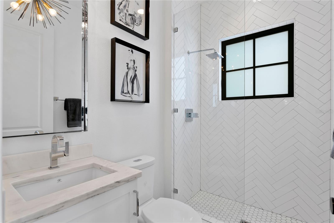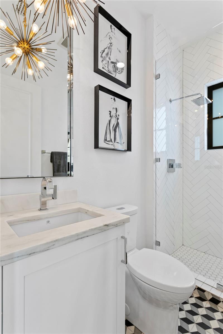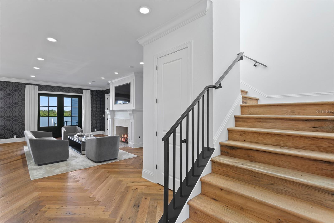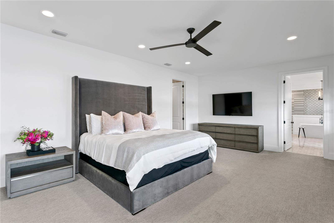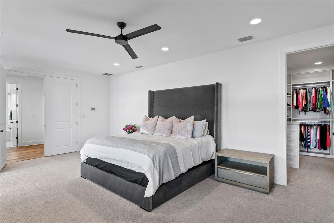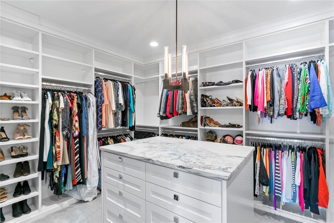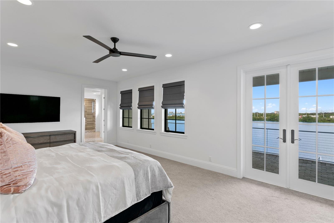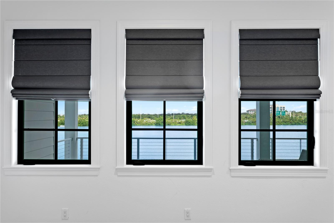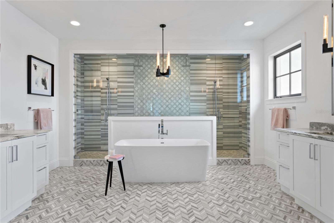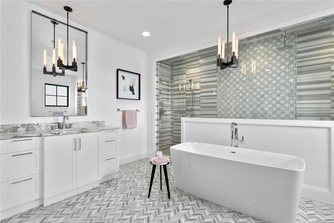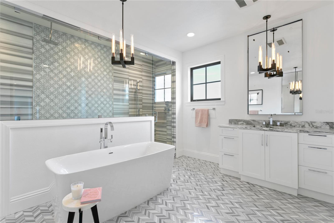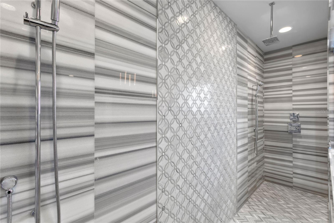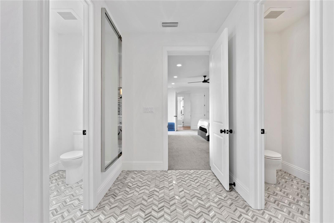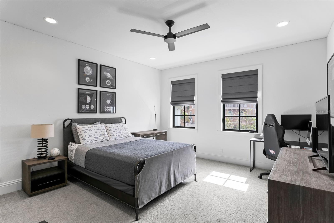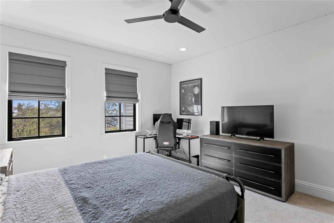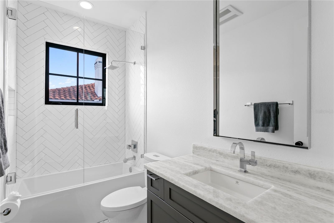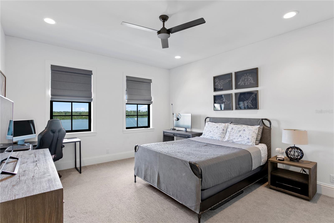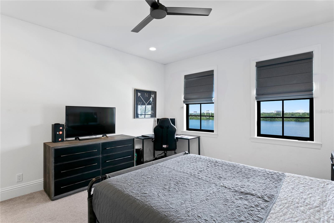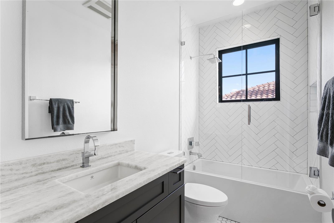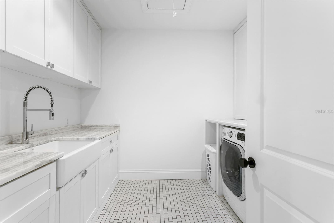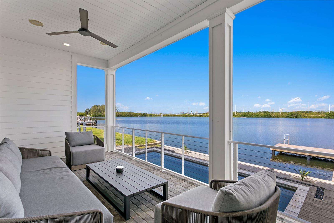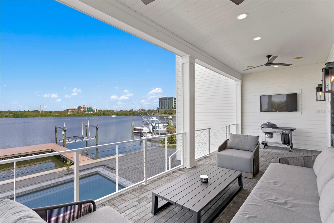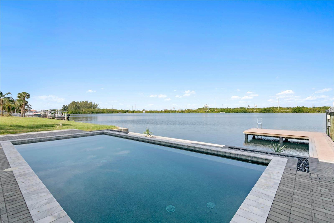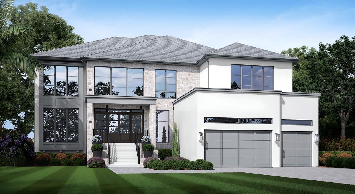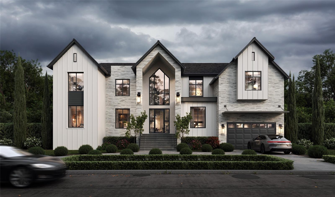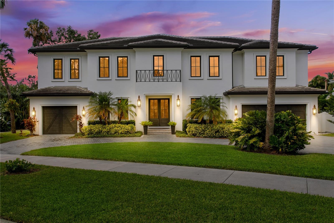- MLS#: TB8321034 ( Residential )
- Street Address: 5811 Mariner Street
- Viewed: 654
- Price: $4,500,000
- Price sqft: $674
- Waterfront: No
- Year Built: 2017
- Bldg sqft: 6672
- Bedrooms: 5
- Total Baths: 5
- Full Baths: 4
- 1/2 Baths: 1
- Garage / Parking Spaces: 2
- Days On Market: 415
- Additional Information
- Geolocation: 27.9417 / -82.5403
- County: HILLSBOROUGH
- City: TAMPA
- Zipcode: 33609
- Subdivision: Mariner Estates
- Elementary School: Grady
- Middle School: Coleman
- High School: Plant
- Provided by: COMPASS FLORIDA LLC
- Contact: Christine Mastrilli
- 305-851-2820

- DMCA Notice
Nearby Subdivisions
Archer Sub
Azeele Heights
Barbara Lane Sub
Bayshore Estates
Bayshore Estates 2
Beach Park
Beach Park Annex
Beverly Park
Bon Air
Bon Air Rep Blks 10 15
Bon Air Resub Blocks 2
Broadmoor Park
Broadmoor Park Rev
Chateau Villa
Clair Mel Add
Emma Heights
Golf View Place
Grant Place Revised
Gray Gables
Harding Sub
Hesperides Manor
Madigan Park Sub
Mariner Estates
Midway
Normandee Heights
North Bon Air
Park City 2nd Sec
Parkland Estates Rev
Pershing Park
Rosedale Annex North 2nd Revis
Rosedale North
Rubia
Terra Nova
West Pines Rev Map
West Shore Crest
Westwego
PRICED AT ONLY: $4,500,000
Address: 5811 Mariner Street, TAMPA, FL 33609
Would you like to sell your home before you purchase this one?
Description
Minutes to the OPEN BAY and nestled among the shore of Tampa's coveted BEACH PARK neighborhood, this extraordinary 5 bedroom, 5 1/2 bath plus office, WATERFRONT home features over 5,000 sf of living spaces, all block construction, insulated impact windows/doors and an unparalleled blend of modern luxury and timeless craftsmanship including gas lanterns and white oak herringbone pattern reclaimed wood floors from the Biltmore Hotel. This custom built home is perfectly situated on a 10,000 square foot waterfront lot offering stunning views, a saltwater pool, paver patio, private dock with boat lift and direct boating access to Tampa Bay. First floor features formal living and dining spaces, great room with gas fireplace, chef's kitchen with Wolf and Sub Zero appliances, 170 bottle wine room, a generous sized en suite bedroom, office/study room, downstairs laundry and pool bath. Upstairs the luxurious primary suite offers water views, a private balcony, and a spa like bathroom with separate vanities, a soaking tub, oversized walk in shower and dual water closets. 3 additional bedrooms, 2 full baths and an upstairs laundry room complete the second floor. Located in a top rated school district just minutes to Tampa International Airport, International Plaza, Downtown Tampa, shopping, restaurants, sporting venues and providing easy access to all local bridges. Attention to detail and design throughout makes this home a must see!
Property Location and Similar Properties
Payment Calculator
- Principal & Interest -
- Property Tax $
- Home Insurance $
- HOA Fees $
- Monthly -
For a Fast & FREE Mortgage Pre-Approval Apply Now
Apply Now
 Apply Now
Apply NowFeatures
Building and Construction
- Covered Spaces: 0.00
- Exterior Features: Balcony, French Doors, Lighting, Rain Gutters
- Fencing: Vinyl
- Flooring: Tile, Wood
- Living Area: 5006.00
- Roof: Shingle
Property Information
- Property Condition: Completed
Land Information
- Lot Features: City Limits, Landscaped, Paved
School Information
- High School: Plant-HB
- Middle School: Coleman-HB
- School Elementary: Grady-HB
Garage and Parking
- Garage Spaces: 2.00
- Open Parking Spaces: 0.00
- Parking Features: Driveway, Garage Door Opener
Eco-Communities
- Pool Features: Gunite, Heated, In Ground, Lighting, Salt Water
- Water Source: Public
Utilities
- Carport Spaces: 0.00
- Cooling: Central Air, Zoned
- Heating: Central
- Sewer: Public Sewer
- Utilities: BB/HS Internet Available, Cable Connected, Electricity Connected, Propane, Public, Sewer Connected, Water Connected
Finance and Tax Information
- Home Owners Association Fee: 0.00
- Insurance Expense: 0.00
- Net Operating Income: 0.00
- Other Expense: 0.00
- Tax Year: 2023
Other Features
- Appliances: Built-In Oven, Dishwasher, Disposal, Dryer, Exhaust Fan, Microwave, Range, Range Hood, Refrigerator, Tankless Water Heater, Washer
- Country: US
- Interior Features: Built-in Features, Crown Molding, Eat-in Kitchen, High Ceilings, Kitchen/Family Room Combo, Open Floorplan, PrimaryBedroom Upstairs, Solid Wood Cabinets, Stone Counters, Walk-In Closet(s), Window Treatments
- Legal Description: MARINER ESTATES LOT 35
- Levels: Two
- Area Major: 33609 - Tampa / Palma Ceia
- Occupant Type: Owner
- Parcel Number: A-19-29-18-3K4-000000-00035.0
- View: Water
- Views: 654
- Zoning Code: RS-75
Similar Properties

- Anthoney Hamrick, REALTOR ®
- Tropic Shores Realty
- Mobile: 352.345.3718
- findmyflhome@gmail.com



