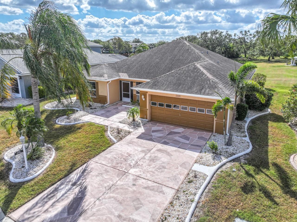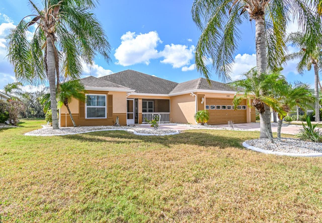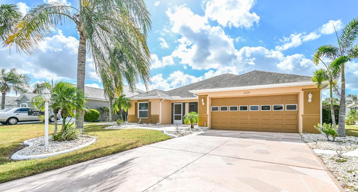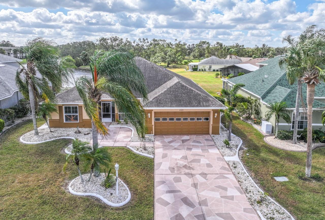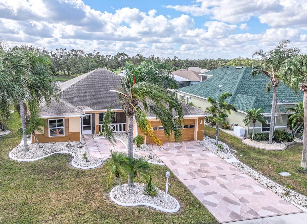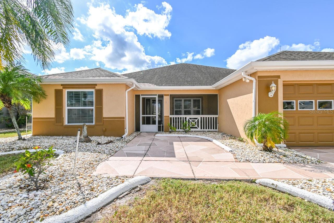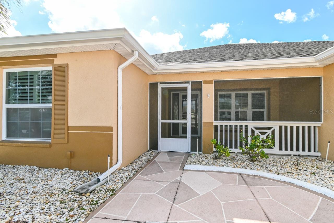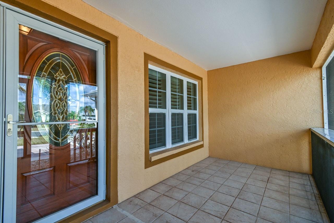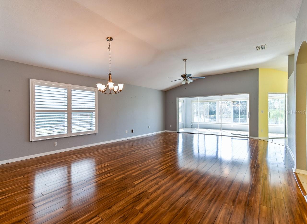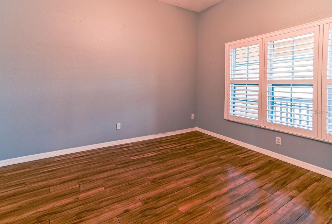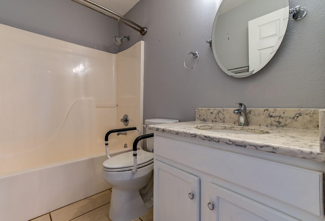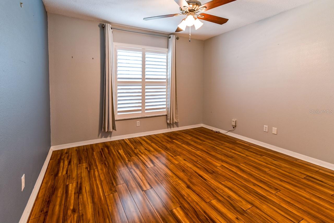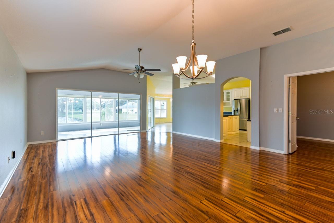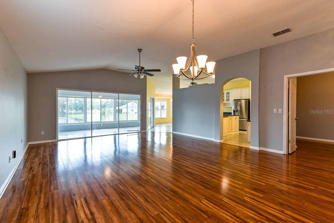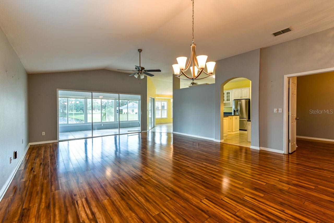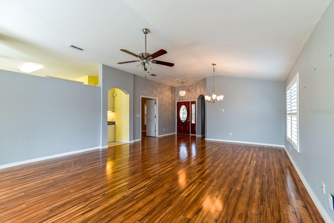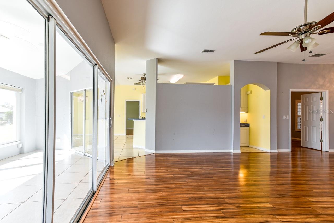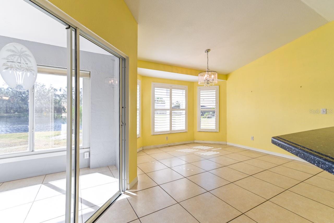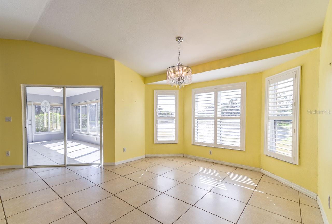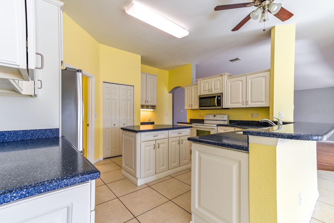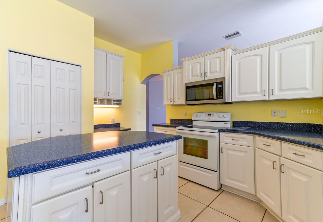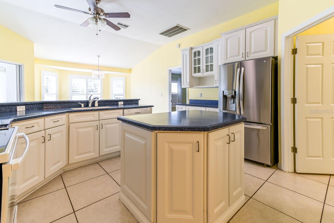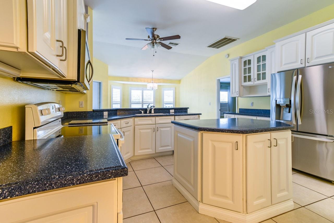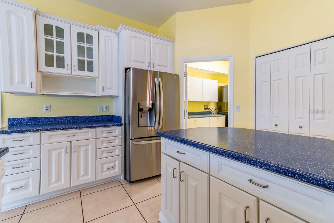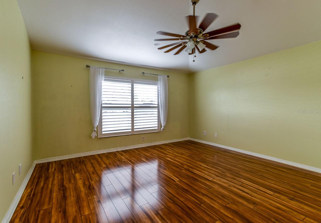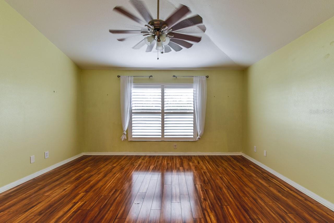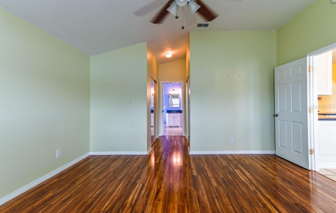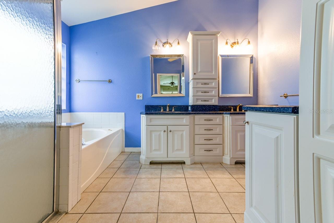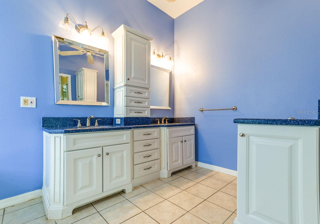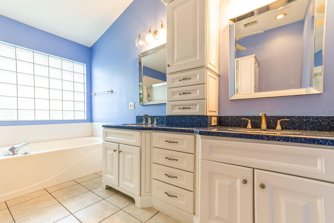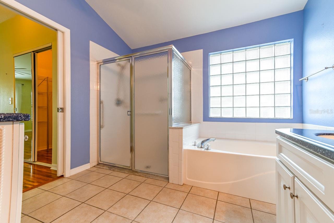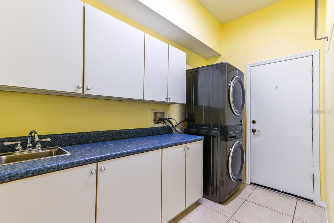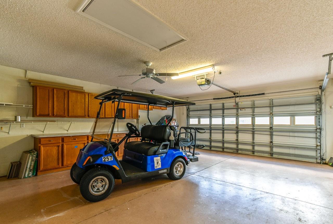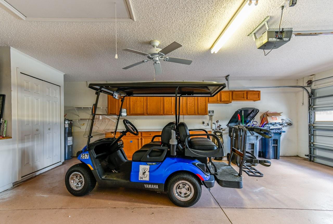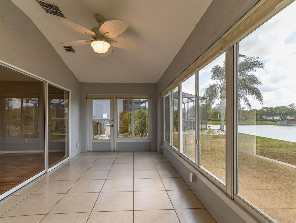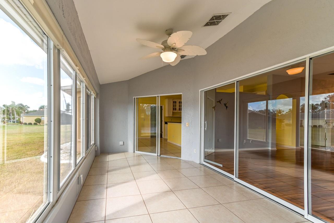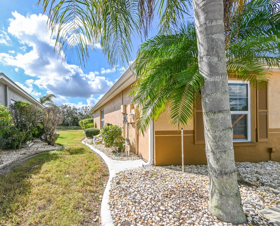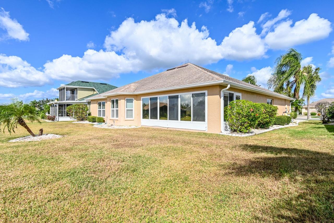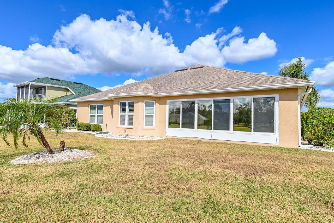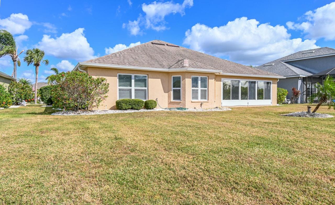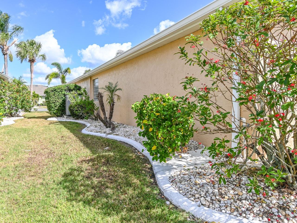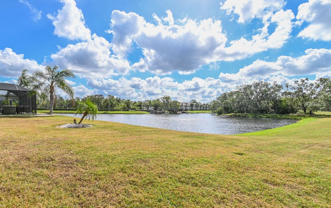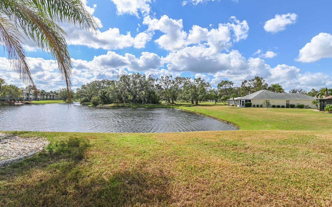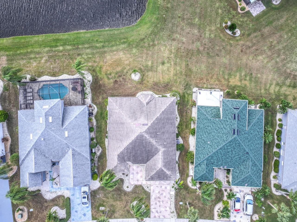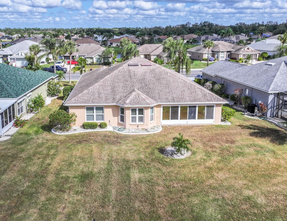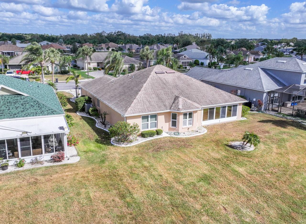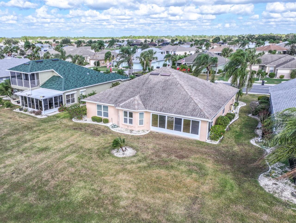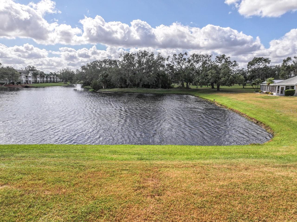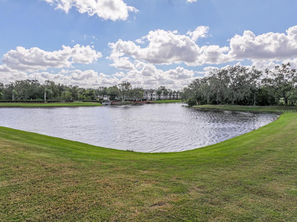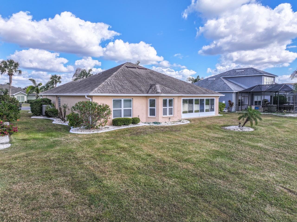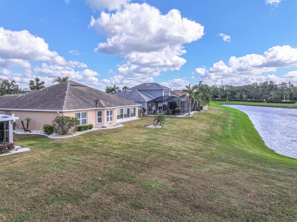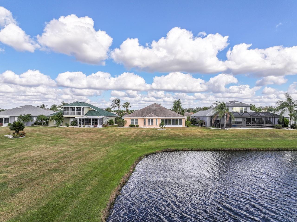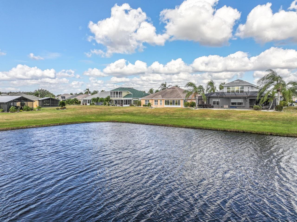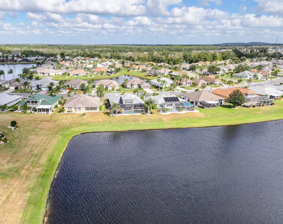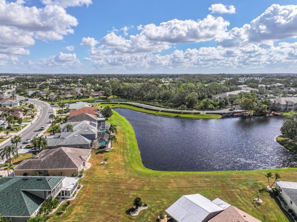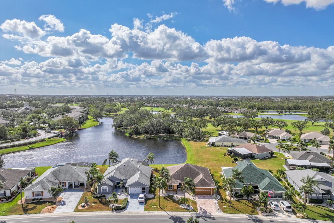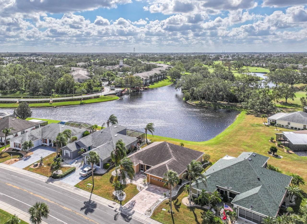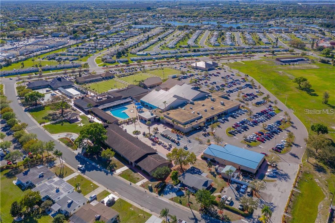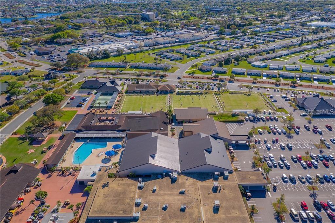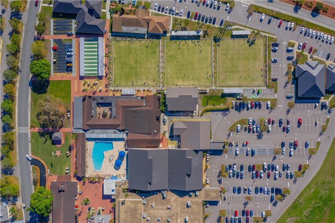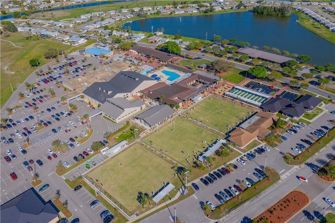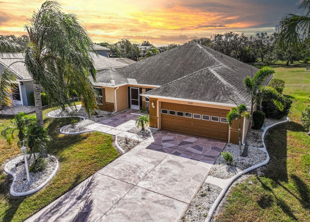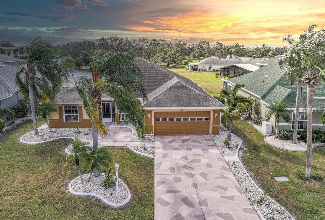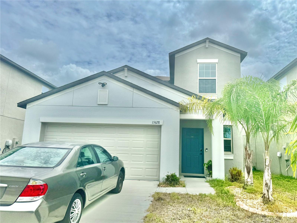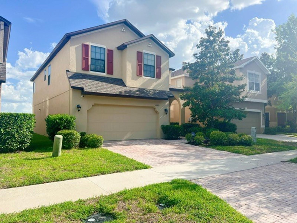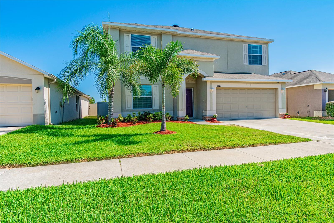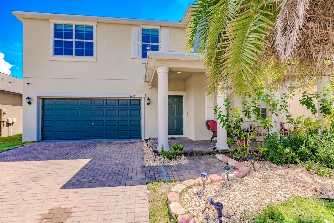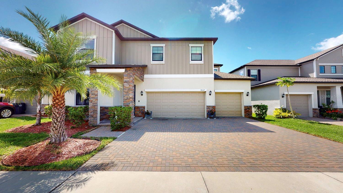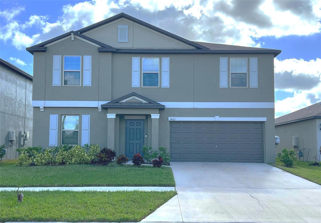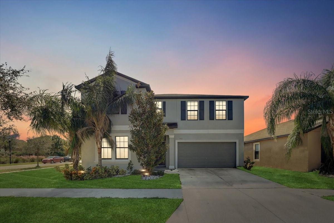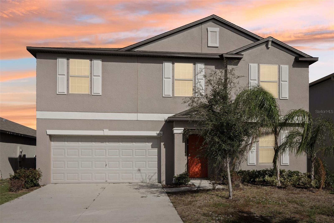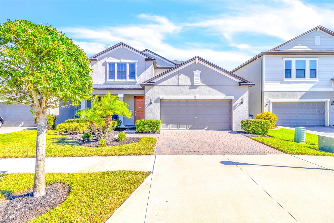- MLS#: TB8320973 ( Residential )
- Street Address: 2331 Del Webb Boulevard
- Viewed: 2
- Price: $409,000
- Price sqft: $146
- Waterfront: Yes
- Wateraccess: Yes
- Waterfront Type: Pond
- Year Built: 1999
- Bldg sqft: 2810
- Bedrooms: 3
- Total Baths: 2
- Full Baths: 2
- Garage / Parking Spaces: 2
- Days On Market: 30
- Additional Information
- Geolocation: 27.7392 / -82.3454
- County: HILLSBOROUGH
- City: SUN CITY CENTER
- Zipcode: 33573
- Subdivision: Sun City Center
- Provided by: KELLER WILLIAMS SOUTH SHORE
- Contact: Cathy Griggs
- 813-641-8300

- DMCA Notice
Nearby Subdivisions
1yq Greenbriar Subdivision Ph
Belmont North Ph 2a
Belmont North Ph 2b
Belmont North Ph 2c
Belmont South Ph 2d
Belmont South Ph 2d Paseo Al
Belmont South Ph 2e
Belmont South Ph 2f
Belmont Subdivision
Caloosa Country Club Estates U
Caloosa Sub
Club Manor
Cypress Creek
Cypress Creek Ph 3
Cypress Creek Ph 5a
Cypress Creek Ph 5c1
Cypress Creek Ph 5c3
Cypress Crk Prcl J Ph 3 4
Cypress Mill Ph 1a
Cypress Mill Ph 1b
Cypress Mill Ph 1c1
Cypress Mill Ph 1c2
Cypress Mill Ph 2
Cypress Mill Ph 3
Cypress Mill Phase 1b
Cypress Mill Phase 3
Cypressview Ph I
Del Webb's Sun City Florida Un
Del Webbs Sun City Florida
Del Webbs Sun City Florida Un
Fairway Pointe
Gantree Sub
Gloucester A Condo
Greenbriar Sub
Greenbriar Sub Ph 1
Greenbriar Sub Ph 2
La Paloma Village
Oxford I A Condo
Sun City Center
Sun City Center Nottingham Vil
Sun City Center Un 270
Sun Lakes Sub
Sun Lakes Subdivision
The Preserve At La Paloma
Unplatted
Westwood Greens A Condo
PRICED AT ONLY: $409,000
Address: 2331 Del Webb Boulevard, SUN CITY CENTER, FL 33573
Would you like to sell your home before you purchase this one?
Description
Welcome to this beautifully maintained 3 bedroom, 2 bathroom , 2 car garage home, located in the vibrant 55+ community of sun city center, offering serene water views to the rear pond from nearly every room. Highlights include: plantation shutters, a covered/screened front porch ideal for enjoying the outdoors, and a garage with mounted cabinets and two closets for extra storage. You'll also enjoy the like new golf cart (just a couple years old! ), making it easy to navigate this lively community! The home is equipped with a newer water softener, and several major fixturesincluding the microwave, refrigerator, stacking washer/dryer, and blindsare less than a year old! Featuring a thoughtfully designed split bedroom layout with a great room perfect for relaxing or entertaining, a cozy dinette for everyday meals, and a fully enclosed, air conditioned florida room that extends your living space year round. The front bedroom, with its double doors, can easily double as an office or creative space, offering flexibility to suit your needs. The kitchen is a chefs dream, with abundant storage, an island, a breakfast bar, and a convenient built in desk area. Just off the kitchen is the laundry room with its own cabinetry and sink, adding even more functional space to this well appointed home. The generous primary bedroom boasts two walk in closets and an en suite bathroom with a separate tub, a shower stall, a double vanity, and ample storage. This home offers comfort, convenience, and the opportunity to embrace an active lifestyle in a community designed with your enjoyment in mind. Dont miss your chance to make this peaceful retreat your own!
Property Location and Similar Properties
Payment Calculator
- Principal & Interest -
- Property Tax $
- Home Insurance $
- HOA Fees $
- Monthly -
Features
Building and Construction
- Covered Spaces: 0.00
- Exterior Features: Irrigation System, Rain Gutters, Sidewalk
- Flooring: Laminate, Tile
- Living Area: 2122.00
- Roof: Shingle
Land Information
- Lot Features: City Limits, In County, Sidewalk, Paved
Garage and Parking
- Garage Spaces: 2.00
- Parking Features: Driveway, Garage Door Opener, Golf Cart Parking, Off Street
Eco-Communities
- Water Source: Public
Utilities
- Carport Spaces: 0.00
- Cooling: Central Air
- Heating: Central
- Pets Allowed: Yes
- Sewer: Public Sewer
- Utilities: Electricity Connected, Public
Finance and Tax Information
- Home Owners Association Fee Includes: Pool, Maintenance Grounds
- Home Owners Association Fee: 328.00
- Net Operating Income: 0.00
- Tax Year: 2023
Other Features
- Appliances: Dishwasher, Dryer, Electric Water Heater, Microwave, Range, Refrigerator, Washer, Water Softener
- Association Name: Caloosa Trace
- Country: US
- Interior Features: Ceiling Fans(s), Eat-in Kitchen, High Ceilings, Living Room/Dining Room Combo, Open Floorplan, Split Bedroom, Thermostat, Vaulted Ceiling(s), Walk-In Closet(s), Window Treatments
- Legal Description: SUN CITY CENTER UNIT 169 LOT 43
- Levels: One
- Area Major: 33573 - Sun City Center / Ruskin
- Occupant Type: Vacant
- Parcel Number: U-31-31-20-2W2-000000-00043.0
- View: Water
- Zoning Code: PD-MU
Similar Properties

- Anthoney Hamrick, REALTOR ®
- Tropic Shores Realty
- Mobile: 352.345.2102
- findmyflhome@gmail.com


