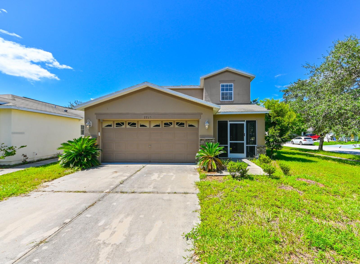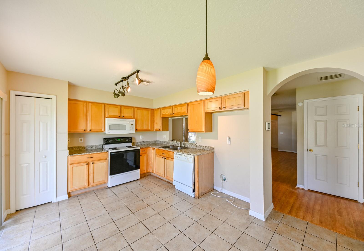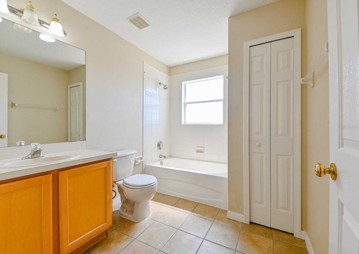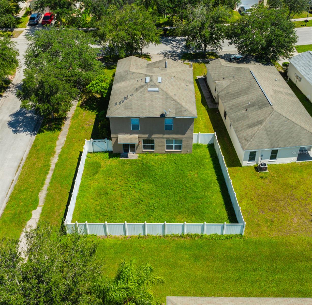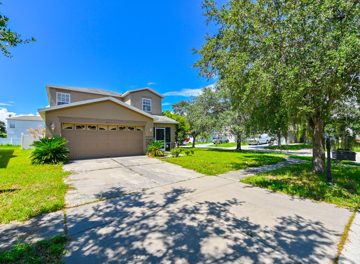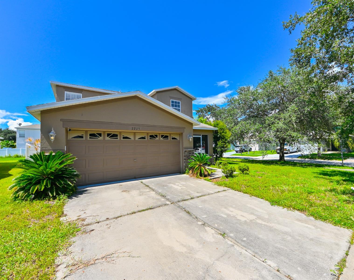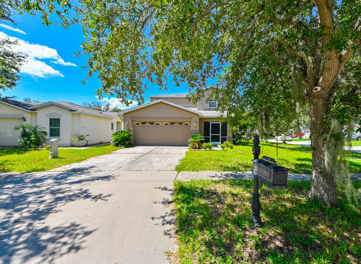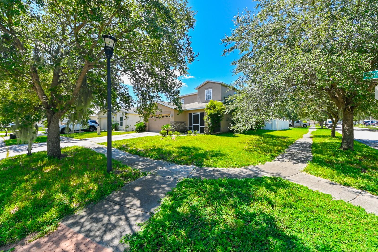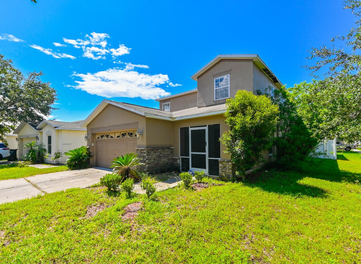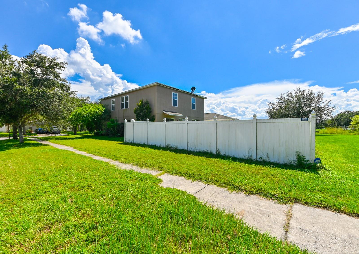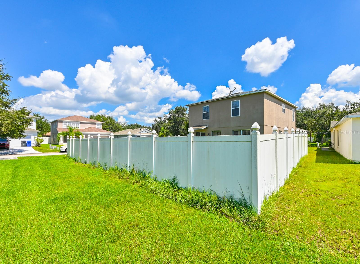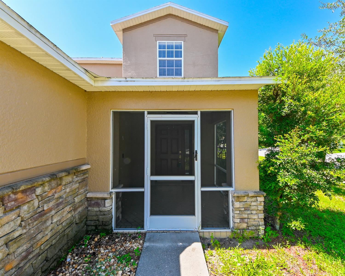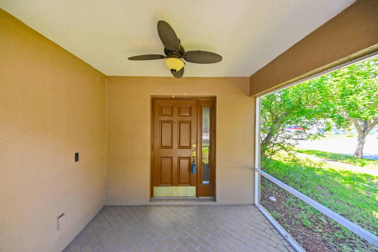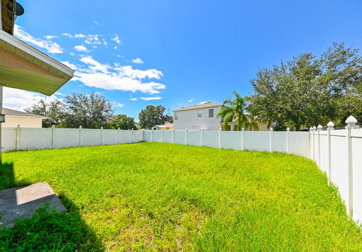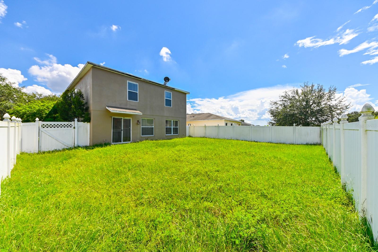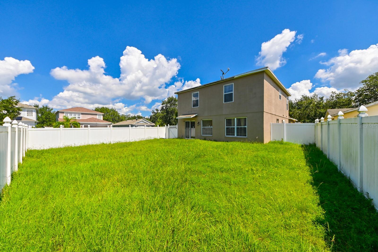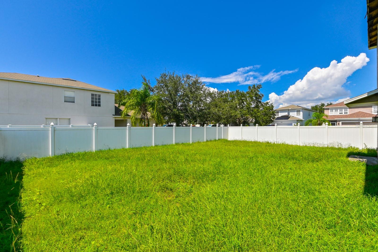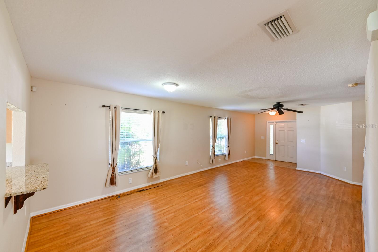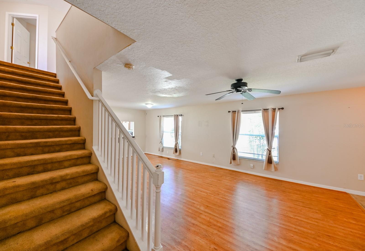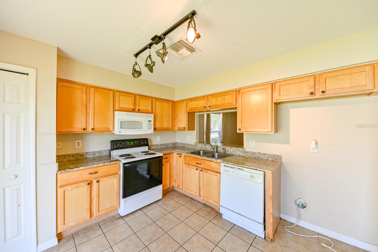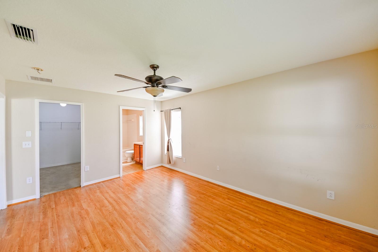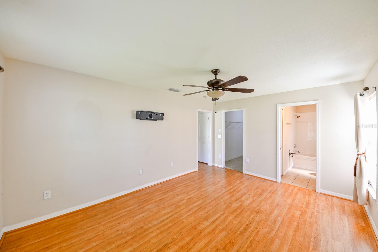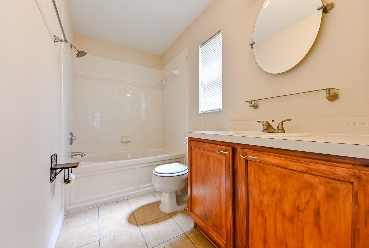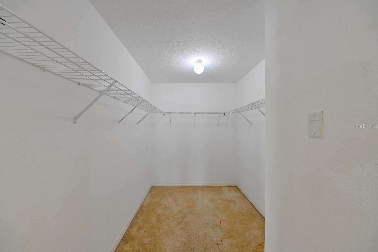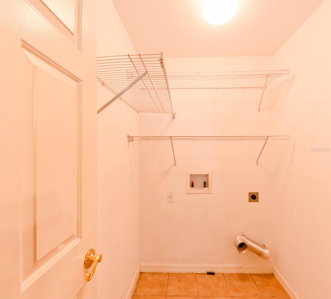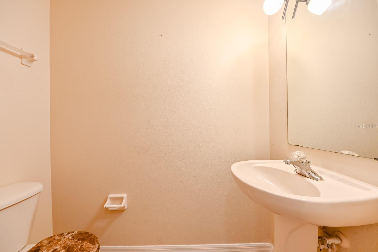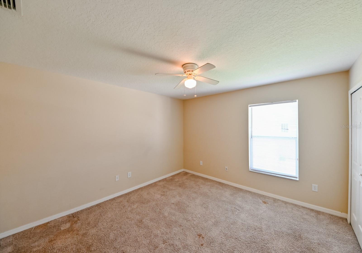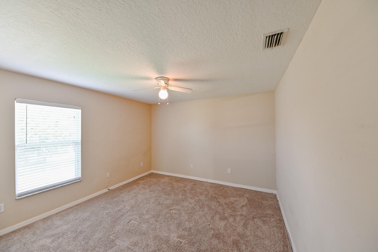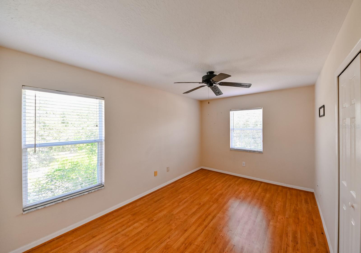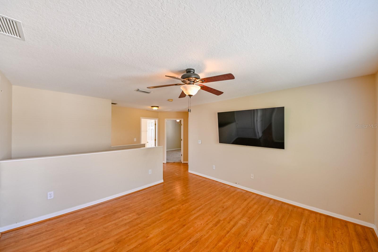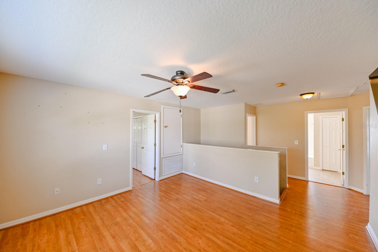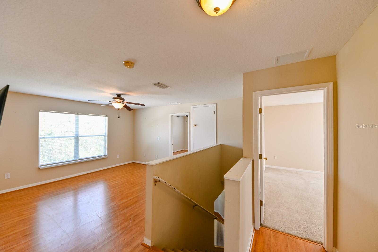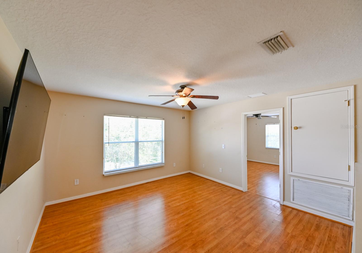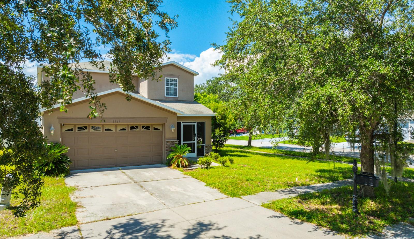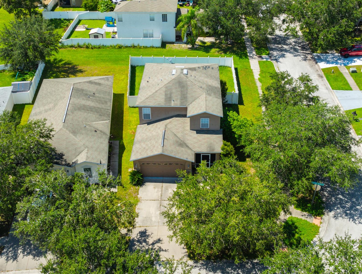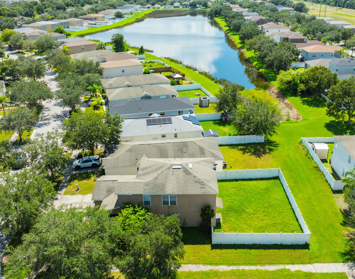- MLS#: TB8320827 ( Residential )
- Street Address: 7715 Carriage Pointe Drive
- Viewed: 1
- Price: $350,000
- Price sqft: $128
- Waterfront: No
- Year Built: 2006
- Bldg sqft: 2741
- Bedrooms: 5
- Total Baths: 3
- Full Baths: 2
- 1/2 Baths: 1
- Garage / Parking Spaces: 2
- Days On Market: 38
- Additional Information
- Geolocation: 27.8336 / -82.3658
- County: HILLSBOROUGH
- City: GIBSONTON
- Zipcode: 33534
- Subdivision: Carriage Pointe Ph 1
- Provided by: FUTURE HOME REALTY INC
- Contact: Jimica Jones
- 813-855-4982

- DMCA Notice
Nearby Subdivisions
Alpine Subnone
Armstrongs Riverside Estates
Bullfrog Creek Preserve
Carriage Point Ph 2a
Carriage Pointe Ph 1
Carriage Pointe Phase
Carriage Pointe Phase 1
Carriage Pointe South Ph 2b
Carriage Pointe South Ph 2d2
Carriage Pointe South Ph 2d3
Carriage Pte South Ph 2c 2
East Bay Lakes
Florida Garden Lands Revised
Florida Garden Lands Rev M
Gibsons Artesian Lands Sectio
Gibsonton On The Bay
Gibsonton On The Bay 3rd Add
Kings Lake Ph 2a
Magnolia Beach
Magnolia Trails
Northgate Ph 1
Not Applicable
South Bay Lakes
Southgate Phase12
Southwind Sub
Tanglewood Preserve
Tanglewood Preserve Ph 3
Unplatted
Varns Resub
PRICED AT ONLY: $350,000
Address: 7715 Carriage Pointe Drive, GIBSONTON, FL 33534
Would you like to sell your home before you purchase this one?
Description
Beautiful home in the lovely Carriage Pointe community. Big, open space leaving room to grow. Eat in kitchen area. The master bedroom is located on the main level with a bathroom. Half bath and laundry are on the first floor. The second floor is perfect for a family with a separate media room and four additional bedrooms along with a full bathroom. Within the community, there are several playground areas and sidewalks throughout. Located within minutes of I75, the Cross Town, Brandon Mall and local shops and entertainment. New roof will be put on before closing. Seller is help with closing or rate buy down. schedule a showing today!
Property Location and Similar Properties
Payment Calculator
- Principal & Interest -
- Property Tax $
- Home Insurance $
- HOA Fees $
- Monthly -
Features
Building and Construction
- Covered Spaces: 0.00
- Exterior Features: Irrigation System, Sliding Doors
- Fencing: Fenced, Vinyl
- Flooring: Ceramic Tile, Laminate
- Living Area: 2240.00
- Roof: Shingle
Land Information
- Lot Features: Corner Lot, City Limits, Sidewalk, Paved
Garage and Parking
- Garage Spaces: 2.00
Eco-Communities
- Water Source: Public
Utilities
- Carport Spaces: 0.00
- Cooling: Central Air
- Heating: Central, Electric
- Pets Allowed: Yes
- Sewer: Public Sewer
- Utilities: Electricity Available, Sewer Available
Finance and Tax Information
- Home Owners Association Fee: 350.00
- Net Operating Income: 0.00
- Tax Year: 2023
Other Features
- Accessibility Features: Accessible Bedroom
- Appliances: Dishwasher, Dryer, Microwave, Range Hood, Refrigerator, Washer
- Association Name: Panther Trail
- Association Phone: 813-533-2950
- Country: US
- Interior Features: Ceiling Fans(s), Thermostat, Walk-In Closet(s)
- Legal Description: CARRIAGE POINTE PHASE 1 LOT 83 BLOCK C
- Levels: Two
- Area Major: 33534 - Gibsonton
- Occupant Type: Vacant
- Parcel Number: U-36-30-19-82P-C00000-00083.0
- Style: Contemporary
- Zoning Code: PD

- Anthoney Hamrick, REALTOR ®
- Tropic Shores Realty
- Mobile: 352.345.2102
- findmyflhome@gmail.com


