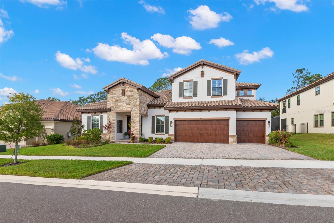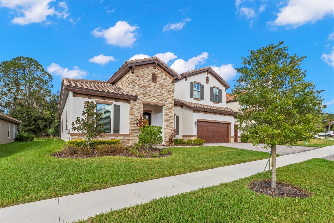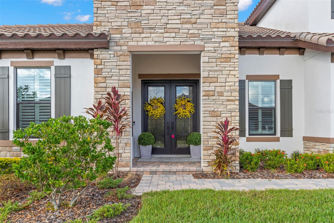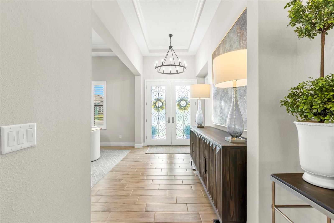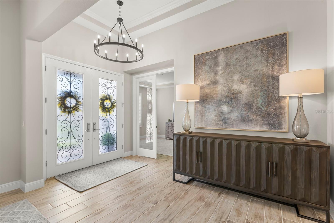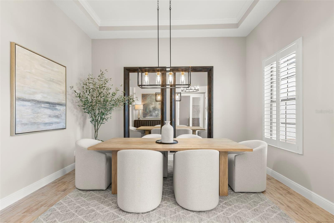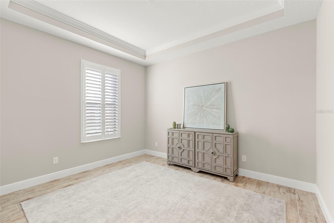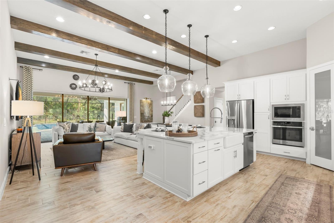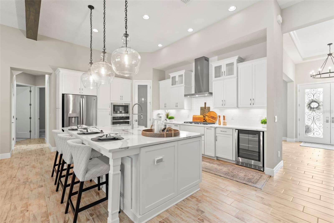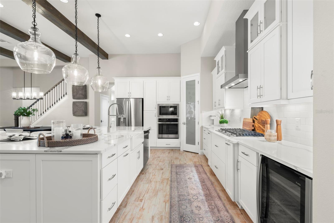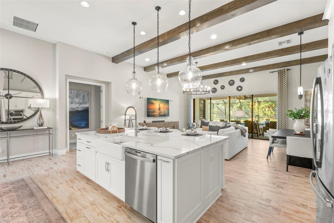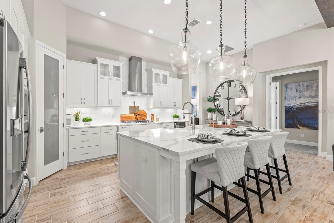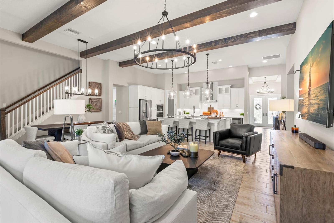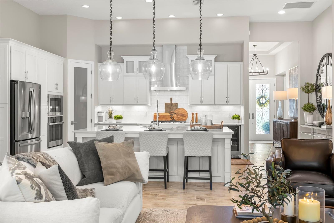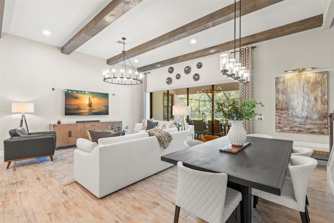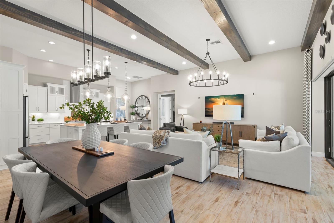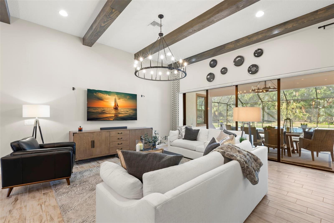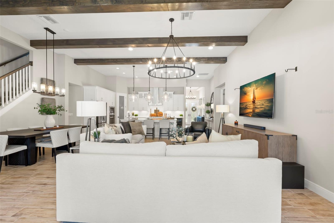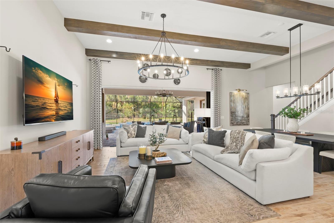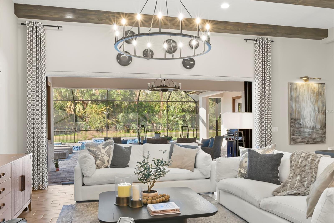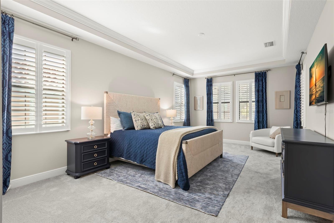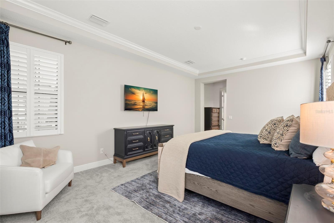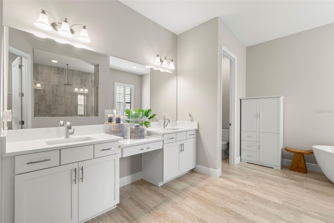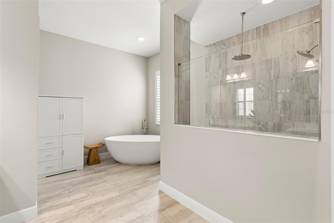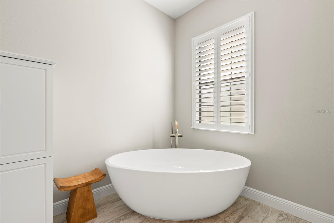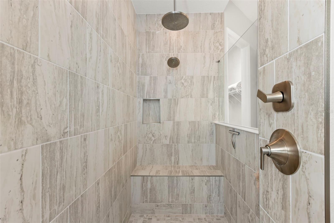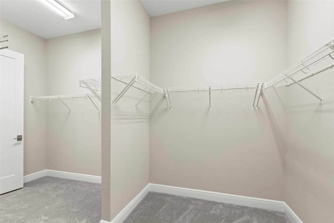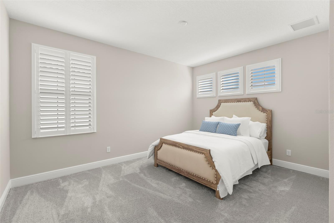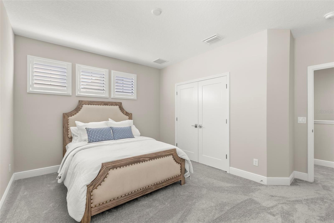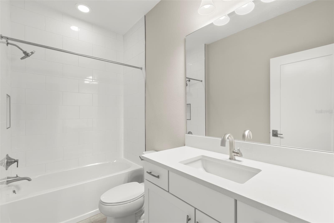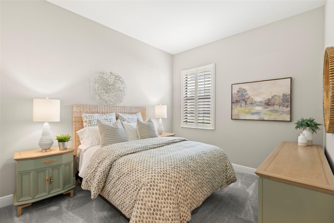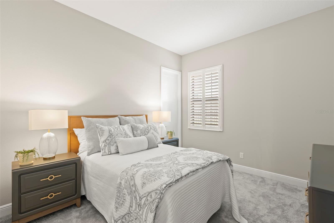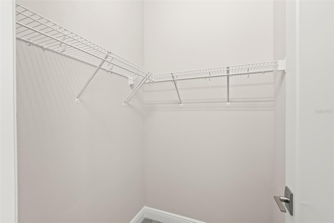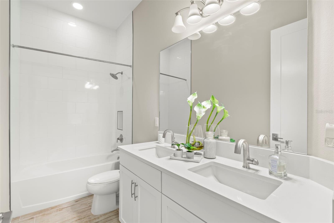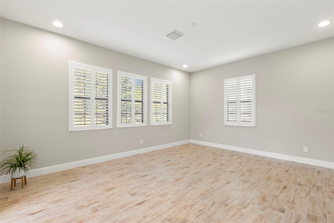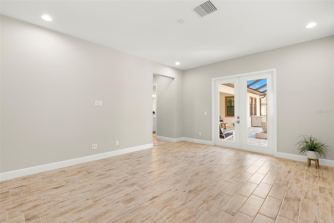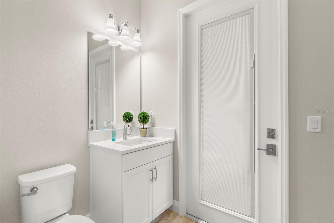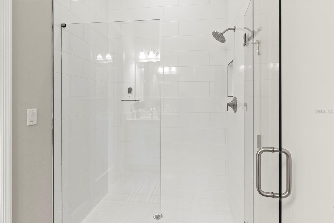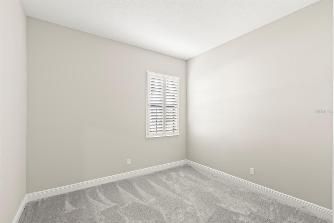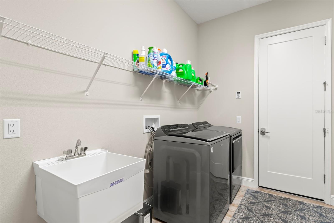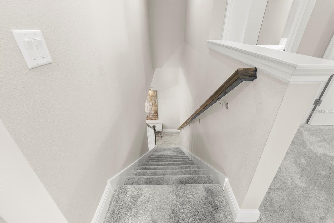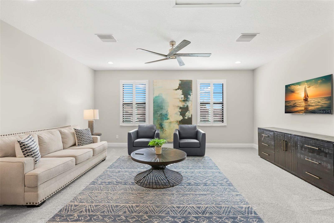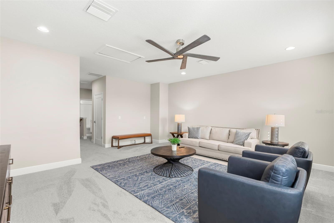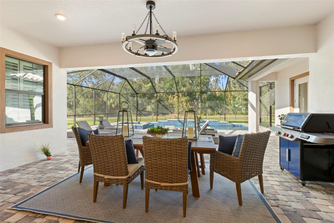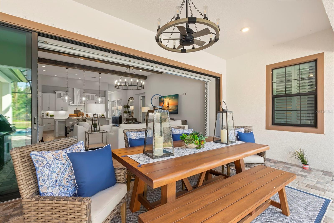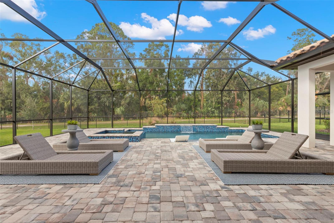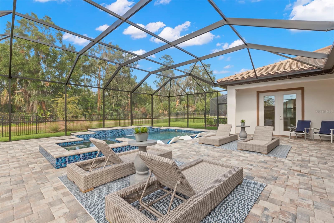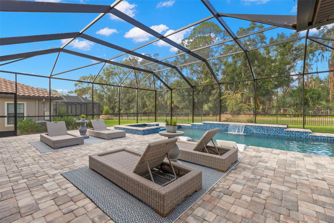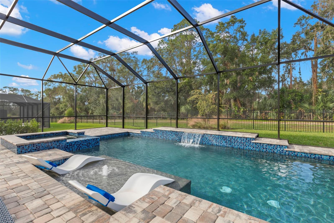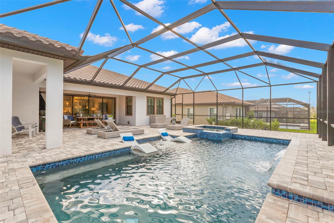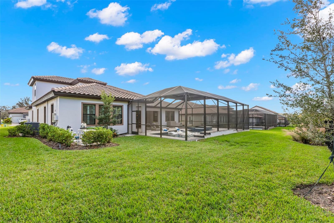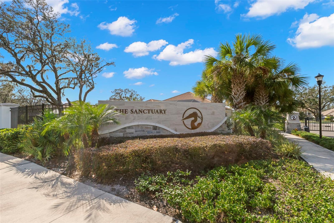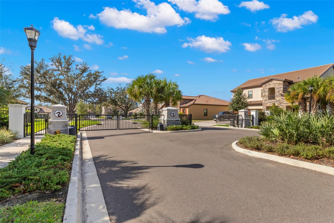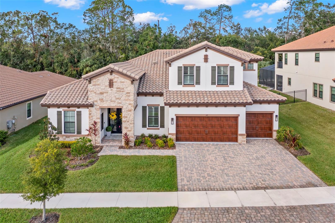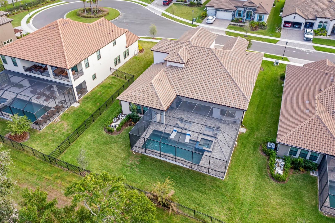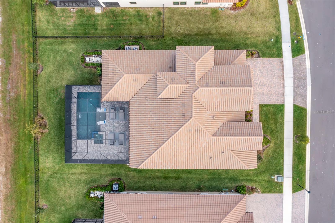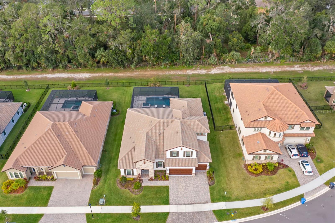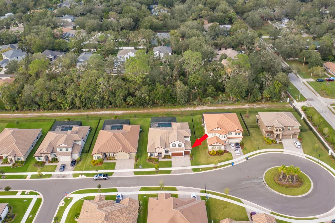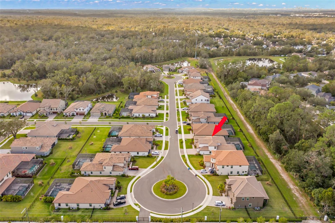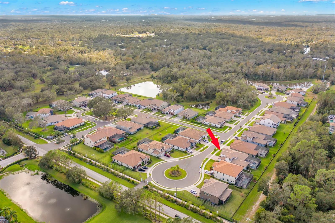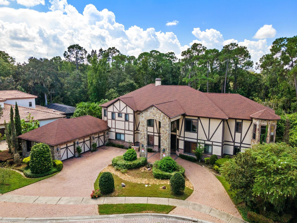- MLS#: TB8320368 ( Residential )
- Street Address: 149 Mossy River Court
- Viewed: 6
- Price: $1,275,000
- Price sqft: $264
- Waterfront: No
- Year Built: 2023
- Bldg sqft: 4824
- Bedrooms: 5
- Total Baths: 4
- Full Baths: 4
- Garage / Parking Spaces: 3
- Days On Market: 38
- Additional Information
- Geolocation: 27.8787 / -82.2866
- County: HILLSBOROUGH
- City: BRANDON
- Zipcode: 33511
- Subdivision: Sanctuary At John Moore Road L
- Elementary School: Kingswood HB
- Middle School: Rodgers HB
- High School: Bloomingdale HB
- Provided by: MCBRIDE KELLY & ASSOCIATES
- Contact: Tatum Peterson
- 813-254-0900

- DMCA Notice
Nearby Subdivisions
Alafia Estates
Alafia Preserve
Bloomingdale Sec C
Bloomingdale Sec D
Bloomingdale Sec E
Bloomingdale Sec F
Bloomingdale Sec H
Bloomingdale Trails
Bloomingdale Village Ph 2
Bloomingdale Village Ph I Sub
Brandon Lake Park
Brandon Pointe
Brandon Pointe Ph 3 Prcl
Brandon Preserve
Brandon Terrace Park
Brandon Tradewinds Add
Brandon View Estates
Breezy Meadows
Brentwood Hills
Brentwood Hills Trct F Un 1
Brentwood Hills Trct F Un 2
Brooker Ridge
Brookwood
Bryan Manor South
Buckhorn Creek
Camelot Woods Ph 2
Cedar Grove
Colonial Heights
Colonial Oaks
Dixons First Add
Eastwood Sub 1st Add
Four Winds Estates
Gallery Gardens 3rd Add
Heather Lakes
Hickory Lakes Ph 02
Hidden Lakes
Hidden Reserve
High Point Estates First Addit
Highland Ridge
Hillside
Holiday Hills
Hunter Place
Kingswood Heights
La Viva
Montclair Meadow 1st
Oak Mont
Oak Park Twnhms
Orange Grove Estates
Peppermill At Providence Lakes
Peppermill Iii At Providence L
Plantation Estates
Ponderosa
Ponderosa 2nd Add
Providence Lakes
Providence Lakes Prcl M
Providence Lakes Prcl Mf Pha
Sanctuary At John Moore Road
Sanctuary At John Moore Road L
Shoals
Sterling Ranch
Tanglewood
Unplatted
Van Sant
Van Sant Sub
PRICED AT ONLY: $1,275,000
Address: 149 Mossy River Court, BRANDON, FL 33511
Would you like to sell your home before you purchase this one?
Description
Discover an exceptional opportunity to own a stunning home, meticulously designed with elegance and comfort in mind. This residence includes top quality furnishings throughout, offering a move in ready experience with every premium piece included in the purchase!
Built by WestBay Homes, the award winning Key Largo II floor plan perfectly balances sophistication with functionality, creating an ideal space for entertaining, working from home, and everyday living. Beautiful Ventura 7x22 white wood tile flooring flows throughout all the main living areas, adding a seamless and polished look. The incredible open concept kitchen showcases the sought after Sonoma Linen cabinetry, luxurious Calacatta Novello quartz countertops, a gas cooktop, stainless steel appliances, a built in microwave and oven, and a wine fridge for effortless hosting and culinary convenience.
Upon entry, youll be welcomed by soaring 12 foot ceilings that extend through the foyer, formal dining room, grand room, and kitchen, all arranged in an open layout that invites seamless gatherings. The first floor owners retreat serves as a private sanctuary, complete with double doors, dual walk in closets, an expansive dressing area, and a spa like bath.
This home also offers generously sized secondary bedrooms, versatile bonus rooms on both levels, an oversized laundry/hobby room, and a welcoming outdoor living area with a covered lanai. Outside, enjoy the saltwater spa pool featuring LED color lighting, therapy jets, and a swim out bench. With no rear neighbors directly behind, youll experience added privacy as you relax by the pool, which spans approximately 14' x 28' with a 6' x 6' spa, providing the perfect setting for relaxation and entertainment.
Situated within The Sanctuary, a gated community in the desirable area of Brandon, FL 33511, this fully furnished home provides an unmatched lifestyle in a prime location, ready for you to enjoy from day one.
Property Location and Similar Properties
Payment Calculator
- Principal & Interest -
- Property Tax $
- Home Insurance $
- HOA Fees $
- Monthly -
Features
Building and Construction
- Builder Model: Key Largo II
- Builder Name: Homes By WestBay, LLC
- Covered Spaces: 0.00
- Exterior Features: Irrigation System
- Flooring: Carpet, Tile
- Living Area: 3900.00
- Roof: Tile
School Information
- High School: Bloomingdale-HB
- Middle School: Rodgers-HB
- School Elementary: Kingswood-HB
Garage and Parking
- Garage Spaces: 3.00
Eco-Communities
- Pool Features: In Ground
- Water Source: Public
Utilities
- Carport Spaces: 0.00
- Cooling: Central Air
- Heating: Central
- Pets Allowed: Yes
- Sewer: Public Sewer
- Utilities: Electricity Connected, Natural Gas Connected, Water Connected
Finance and Tax Information
- Home Owners Association Fee: 196.33
- Net Operating Income: 0.00
- Tax Year: 2023
Other Features
- Appliances: Dishwasher, Disposal, Dryer, Microwave, Range, Refrigerator, Washer, Wine Refrigerator
- Association Name: HomeRiver Group
- Association Phone: 813-564-6364
- Country: US
- Furnished: Furnished
- Interior Features: Open Floorplan, Stone Counters, Walk-In Closet(s)
- Legal Description: SANCTUARY AT JOHN MOORE ROAD LOT 29
- Levels: Two
- Area Major: 33511 - Brandon
- Occupant Type: Vacant
- Parcel Number: U-15-30-20-C6M-000000-00029.0
- View: Pool
- Zoning Code: RESI
Similar Properties

- Anthoney Hamrick, REALTOR ®
- Tropic Shores Realty
- Mobile: 352.345.2102
- findmyflhome@gmail.com



