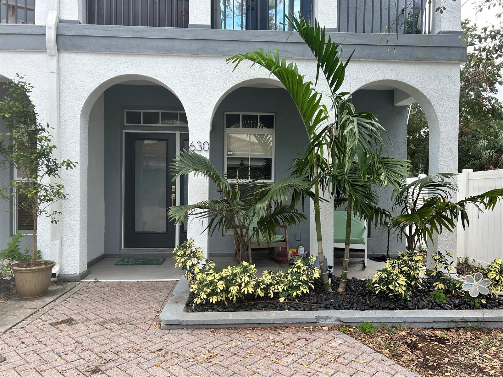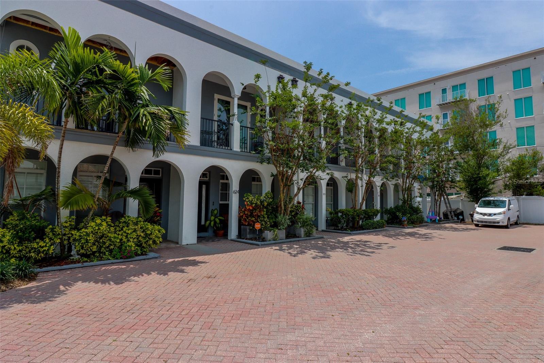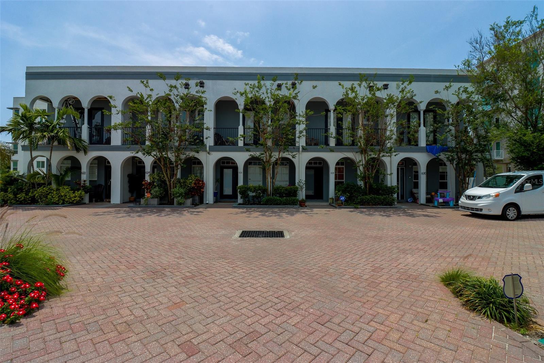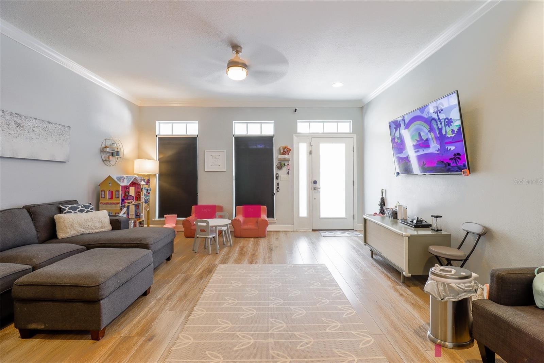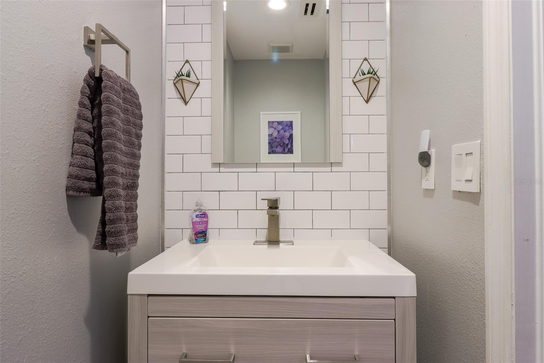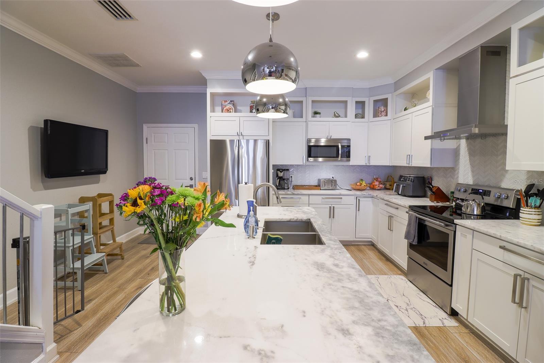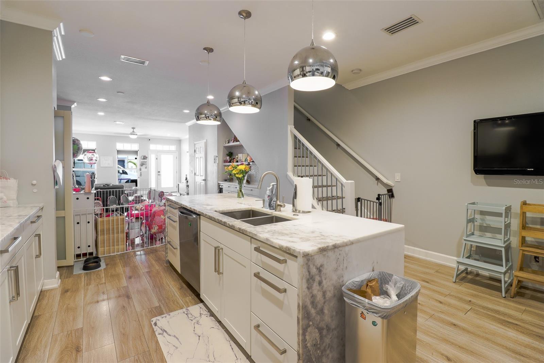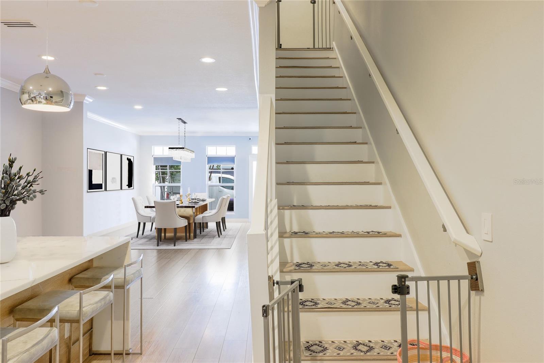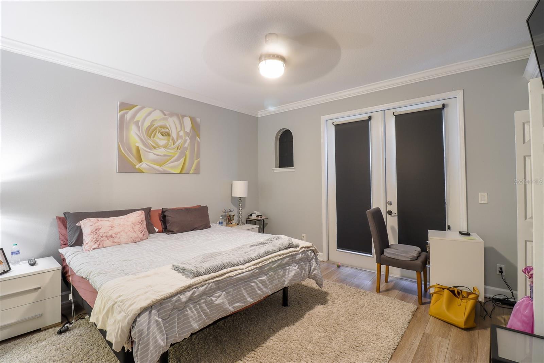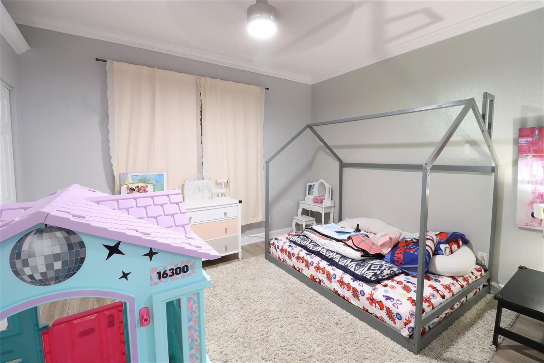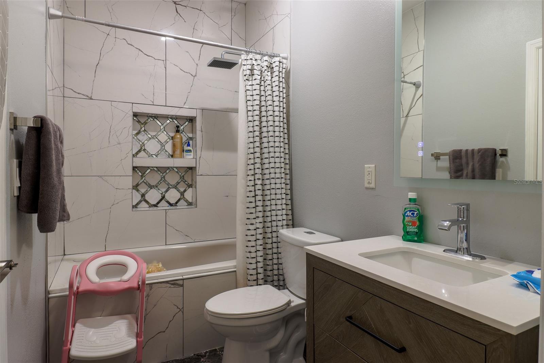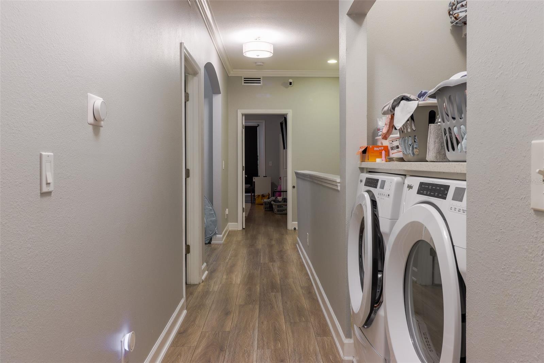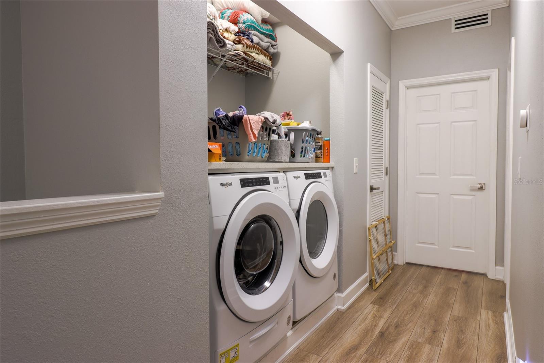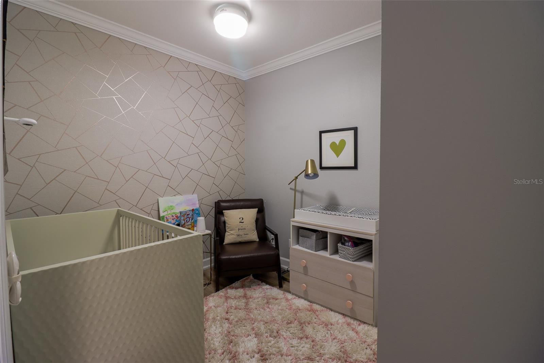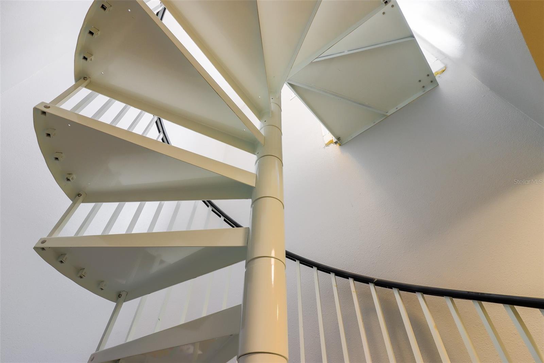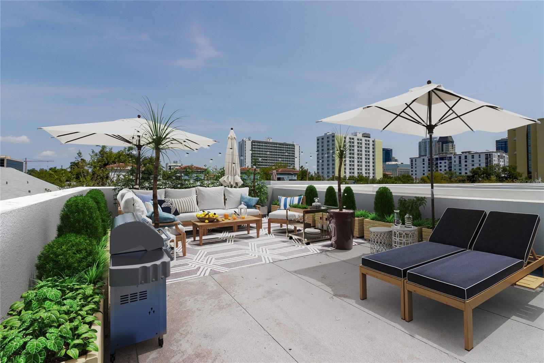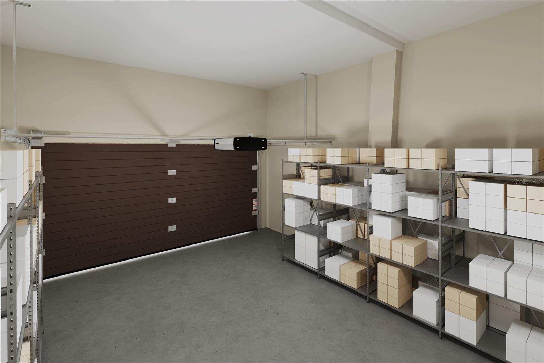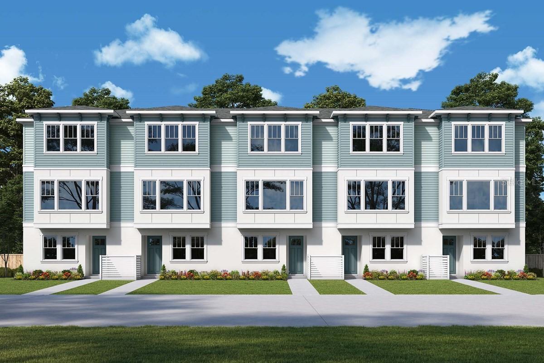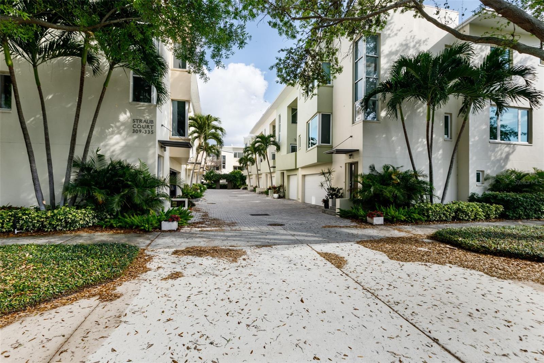- MLS#: TB8319881 ( Residential )
- Street Address: 630 3rd Avenue S
- Viewed: 7
- Price: $899,500
- Price sqft: $375
- Waterfront: No
- Year Built: 2007
- Bldg sqft: 2399
- Bedrooms: 3
- Total Baths: 3
- Full Baths: 2
- 1/2 Baths: 1
- Garage / Parking Spaces: 1
- Days On Market: 44
- Additional Information
- Geolocation: 27.768 / -82.6424
- County: PINELLAS
- City: ST PETERSBURG
- Zipcode: 33701
- Subdivision: 3rd Ave Twnhms
- Provided by: ST PETE REALTY GROUP
- Contact: Simon Amar
- 727-656-1658

- DMCA Notice
Nearby Subdivisions
PRICED AT ONLY: $899,500
Address: 630 3rd Avenue S, ST PETERSBURG, FL 33701
Would you like to sell your home before you purchase this one?
Description
One or more photo(s) has been virtually staged. Ideally located in the heart of downtown and not in a flood zone, this immaculate three bedroom townhome offers elegant and spacious living spread across 1889 heated square feet plus an additional 1,150 square feet of outdoor space. Situated in a quiet, private courtyard, this home boasts a rare combination of peaceful living and a prime location. High and dry, with an elevation of over 30' above sea level. Featuring upgraded flooring, high ceilings, crown molding, marble floors and countertops and a custom kitchen with SS appliances.
The artfully designed floor plan spans three levels, offering open living space, three bedrooms, and a private rooftop deck. The first level contains a bright and spacious renovated kitchen. The kitchen opens to the dining room and comfortable living space perfect for entertaining. Large windows spanning the north walls provide views of greenery and natural light all day long. The attached garage offers plenty of room for storage. The second level features the master suite on with master bath, two closets and a private terrace. The other two bedrooms a Jack and Jill bathroom and laundry room are also situated on this floor. A spiral staircase leads to your own private rooftop deck with city views on the third level.
This boutique neighborhood is in close proximity to what Downtown St Pete offers; cultural and culinary delights along Central Ave and Beach Drive, the farmers market, the Tampa Bay Rays Stadium, The Pier, public parks, the Marina. Contact the listing agent for your own private showing today.
Property Location and Similar Properties
Payment Calculator
- Principal & Interest -
- Property Tax $
- Home Insurance $
- HOA Fees $
- Monthly -
Features
Building and Construction
- Covered Spaces: 0.00
- Exterior Features: Balcony, French Doors, Rain Gutters
- Fencing: Vinyl
- Flooring: Laminate, Marble, Tile, Wood
- Living Area: 1889.00
- Roof: Built-Up
Property Information
- Property Condition: Completed
Land Information
- Lot Features: City Limits, Landscaped, Oversized Lot, Sidewalk, Sloped, Paved
Garage and Parking
- Garage Spaces: 1.00
Eco-Communities
- Water Source: Public
Utilities
- Carport Spaces: 0.00
- Cooling: Central Air
- Heating: Central, Electric
- Pets Allowed: Yes
- Sewer: Public Sewer
- Utilities: BB/HS Internet Available, Cable Available, Cable Connected, Electricity Available, Electricity Connected, Natural Gas Available, Phone Available, Public, Sewer Connected, Water Available, Water Connected
Finance and Tax Information
- Home Owners Association Fee Includes: Common Area Taxes, Escrow Reserves Fund, Insurance, Maintenance Grounds, Management
- Home Owners Association Fee: 173.00
- Net Operating Income: 0.00
- Tax Year: 2022
Other Features
- Appliances: Dishwasher, Disposal, Dryer, Electric Water Heater, Exhaust Fan, Microwave, Range, Range Hood, Refrigerator, Washer, Wine Refrigerator
- Association Name: Associa
- Country: US
- Furnished: Unfurnished
- Interior Features: Ceiling Fans(s), Crown Molding, Dry Bar, High Ceilings, Open Floorplan, Solid Surface Counters, Stone Counters, Walk-In Closet(s)
- Legal Description: 3RD AVENUE TOWNHOMES LOT 5
- Levels: Three Or More
- Area Major: 33701 - St Pete
- Occupant Type: Owner
- Parcel Number: 19-31-17-90386-000-0050
- Style: Contemporary, Courtyard, Elevated, Patio Home, Mediterranean
- View: City, Garden
Similar Properties

- Anthoney Hamrick, REALTOR ®
- Tropic Shores Realty
- Mobile: 352.345.2102
- findmyflhome@gmail.com


