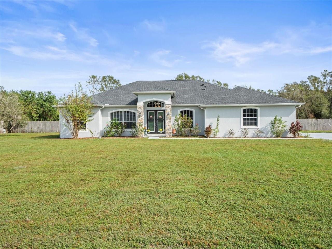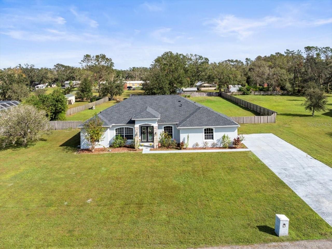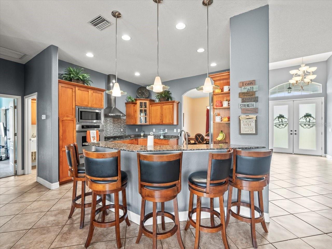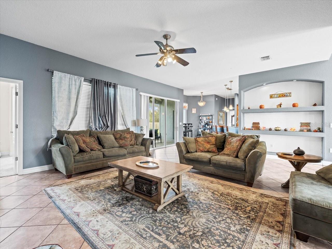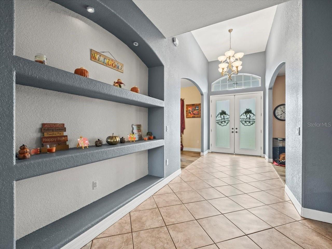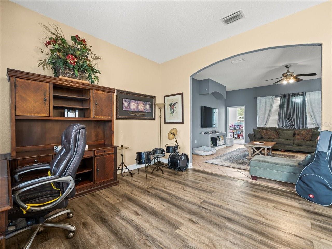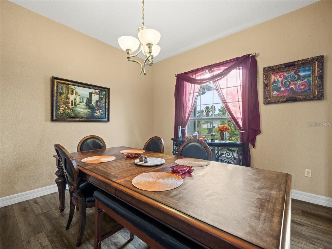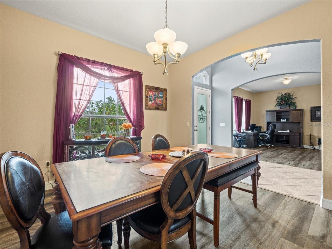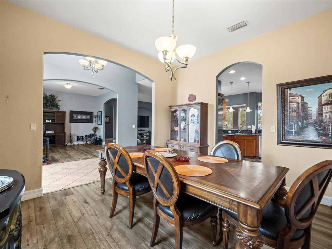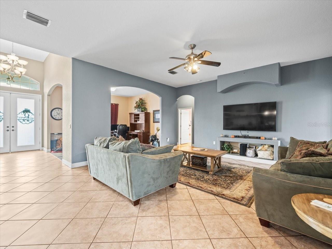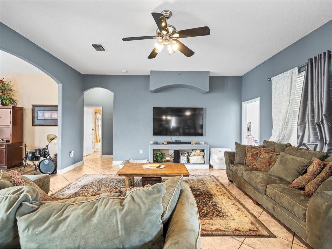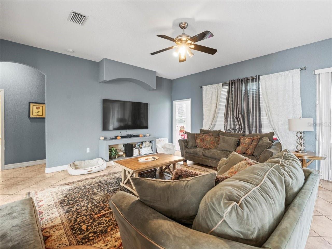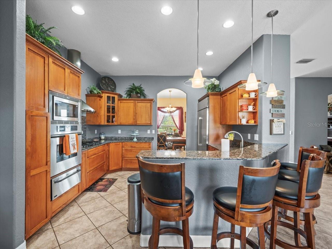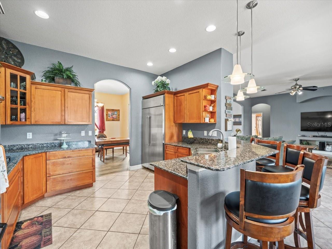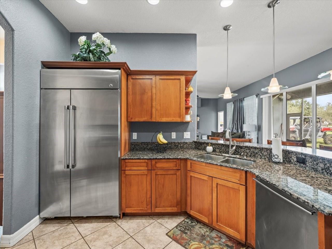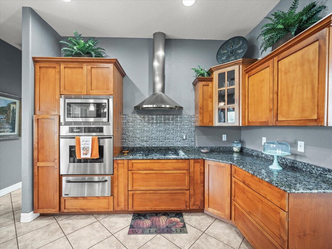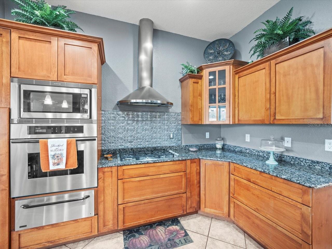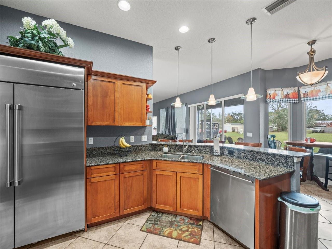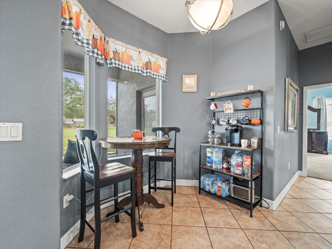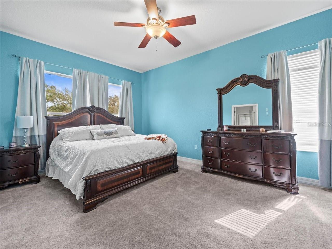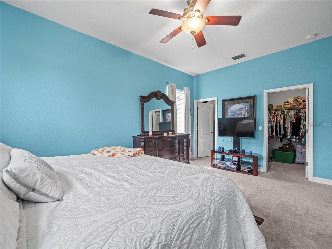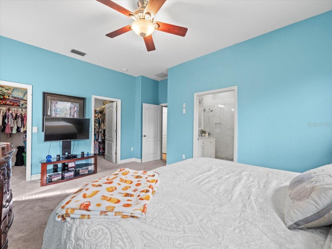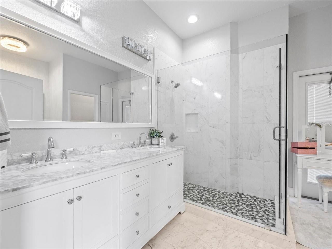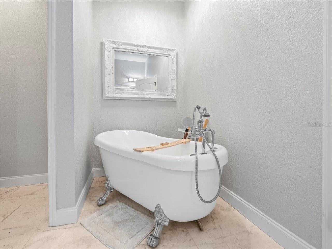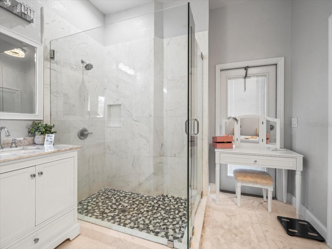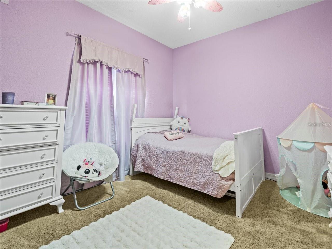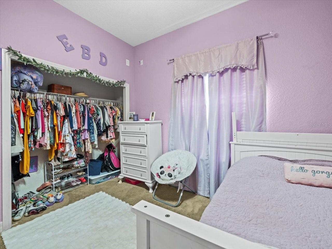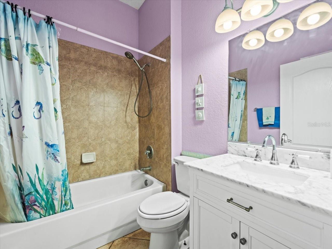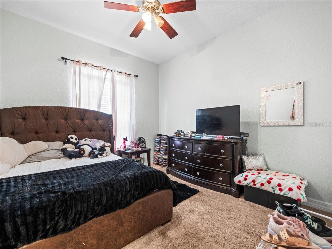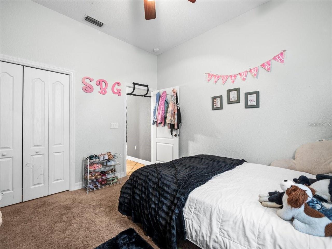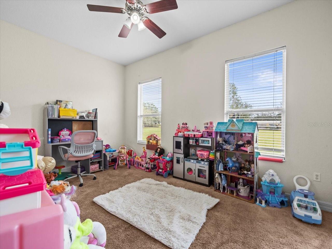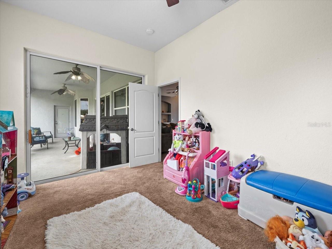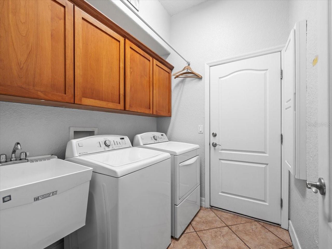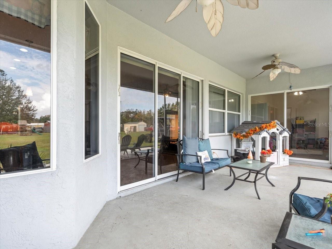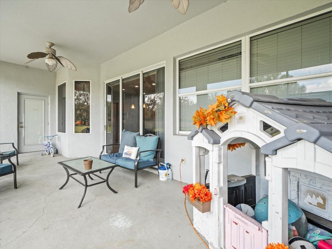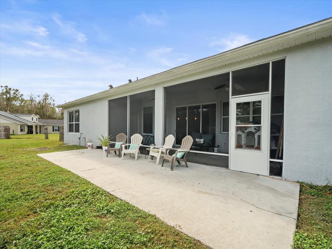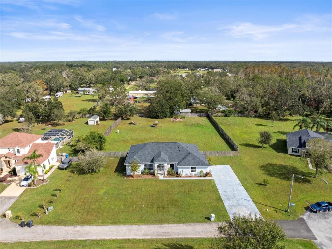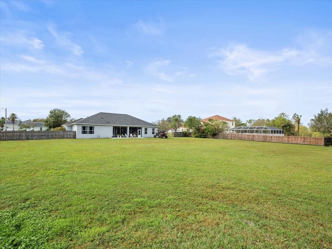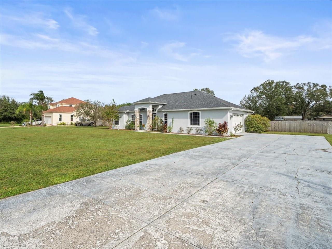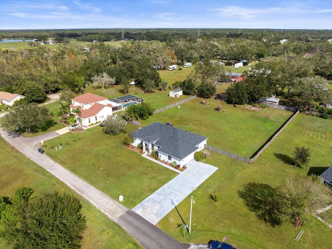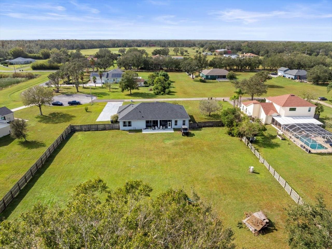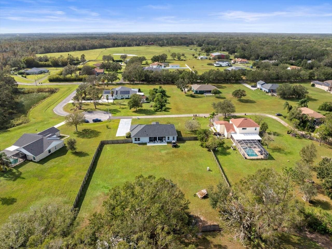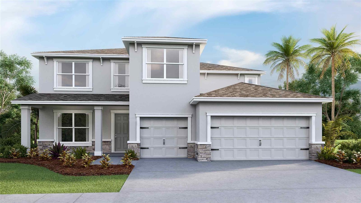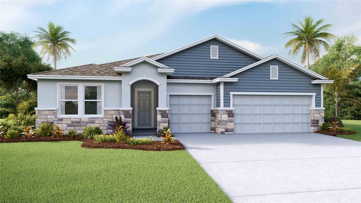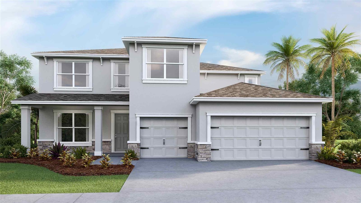- MLS#: TB8319369 ( Residential )
- Street Address: 4802 Tomco Drive
- Viewed: 7
- Price: $550,000
- Price sqft: $165
- Waterfront: No
- Year Built: 2003
- Bldg sqft: 3335
- Bedrooms: 3
- Total Baths: 2
- Full Baths: 2
- Garage / Parking Spaces: 2
- Days On Market: 46
- Additional Information
- Geolocation: 28.0741 / -82.2188
- County: HILLSBOROUGH
- City: PLANT CITY
- Zipcode: 33565
- Subdivision: Cypress Reserve Ph 1
- Elementary School: Cork
- Middle School: Tomlin
- High School: Strawberry Crest
- Provided by: FLORIDA EXECUTIVE REALTY
- Contact: Christy Blackwell
- 813-327-7807

- DMCA Notice
Nearby Subdivisions
9l9 A C Willis Subdivision
Cannen Oaks
Cypress Reserve Ph 1
Farm At Varrea
Hallman Estates
Hartline Acres
Martins Acres
N. Park Isle
North Park Isle
North Park Isle Ph 1a
North Park Isle Ph 1b 1c 1d
North Park Isle Phases 1b 1c A
Old Fashioned Acres
Park East
Teston Place
Unplatted
Varrea Ph 1
Zzzunplatted
PRICED AT ONLY: $550,000
Address: 4802 Tomco Drive, PLANT CITY, FL 33565
Would you like to sell your home before you purchase this one?
Description
Welcome to beautiful Cypress Preserve in Plant City! Upon entering the neighborhood, you will be greeted by a tree lined street where life seems to slow down a bit. This property sits on over an acre of land, so you'll have plenty of room for all of your outside activities. Step inside the double front doors and you will find a spacious dining room and office. with a large centrally located family room that makes entertaining a breeze. The kitchen boasts granite counter tops, built in fridge and microwave, gas cooktop and cabinets with pullout drawers. The split floorplan features a primary bedroom with his/her closets and a stunning newly renovated bathroom with a clawfoot tub, separate water closet, walk in glass shower and his/her sinks. The second and third bedrooms have ample space, and a shared centrally located bathroom. This home also has an extra room that is currently being used as a play area but could also be used as a gym, study, or for other hobbies. Walk outside and you are greeted with a screened in porch where you can listen to the birds chirping with a view of your own private backyard. Just a few minutes from Keel and Curley Winery, the Strawberry Festival, shopping, restaurants and I 4. Away from the hustle and bustle, yet close to everything you might need or want. Schedule your showing today!!!
Property Location and Similar Properties
Payment Calculator
- Principal & Interest -
- Property Tax $
- Home Insurance $
- HOA Fees $
- Monthly -
Features
Building and Construction
- Covered Spaces: 0.00
- Exterior Features: Rain Gutters, Sliding Doors
- Flooring: Carpet, Ceramic Tile, Laminate
- Living Area: 2308.00
- Roof: Shingle
Land Information
- Lot Features: Landscaped, Paved, Private
School Information
- High School: Strawberry Crest High School
- Middle School: Tomlin-HB
- School Elementary: Cork-HB
Garage and Parking
- Garage Spaces: 2.00
- Parking Features: Garage Faces Side
Eco-Communities
- Water Source: Well
Utilities
- Carport Spaces: 0.00
- Cooling: Central Air
- Heating: Electric, Natural Gas
- Pets Allowed: Cats OK, Dogs OK
- Sewer: Septic Tank
- Utilities: BB/HS Internet Available, Electricity Connected, Natural Gas Connected, Phone Available, Water Connected
Finance and Tax Information
- Home Owners Association Fee: 750.00
- Net Operating Income: 0.00
- Tax Year: 2023
Other Features
- Appliances: Built-In Oven, Cooktop, Dishwasher, Dryer, Gas Water Heater, Microwave, Range Hood, Refrigerator, Washer
- Association Name: Roland Corrales
- Association Phone: 813-763-4736
- Country: US
- Furnished: Unfurnished
- Interior Features: Ceiling Fans(s), Split Bedroom, Walk-In Closet(s)
- Legal Description: CYPRESS RESERVE PHASE 1 LOT 4 AND UNDIV 1/35 INT IN RD
- Levels: One
- Area Major: 33565 - Plant City
- Occupant Type: Owner
- Parcel Number: U-04-28-21-5JQ-000000-00004.0
- Possession: Close of Escrow
- Zoning Code: PD
Similar Properties

- Anthoney Hamrick, REALTOR ®
- Tropic Shores Realty
- Mobile: 352.345.2102
- findmyflhome@gmail.com


