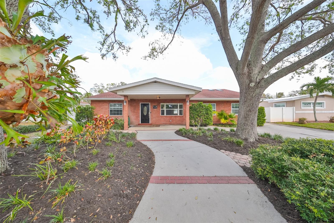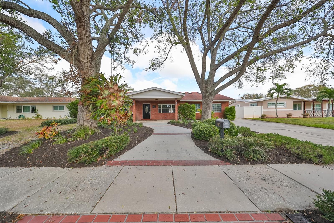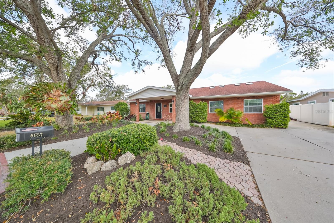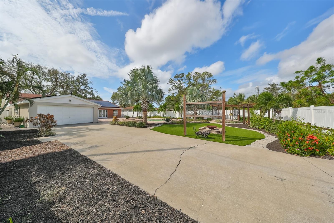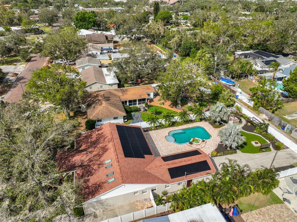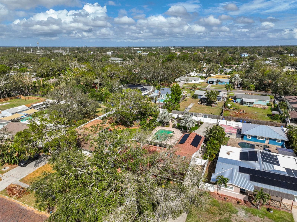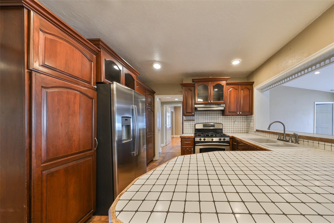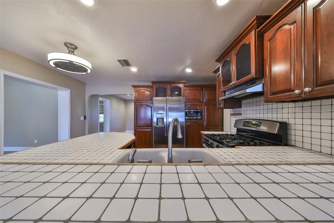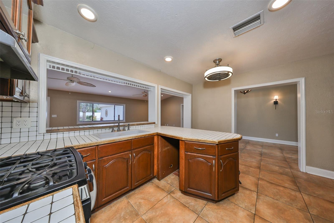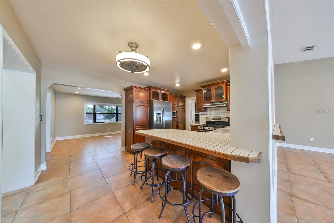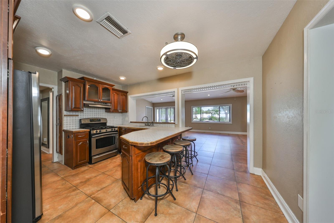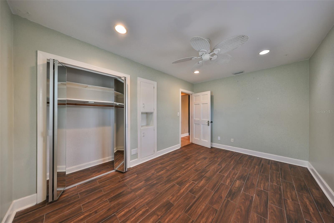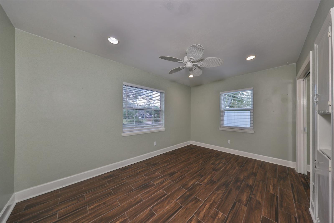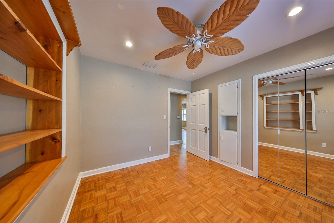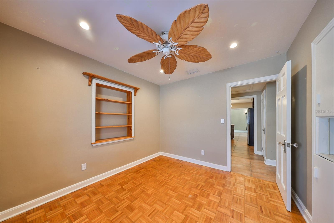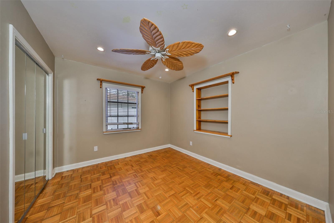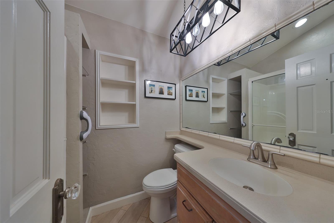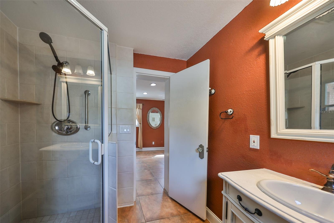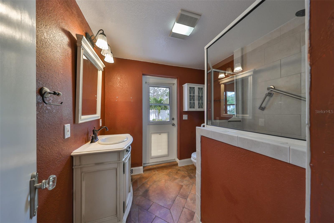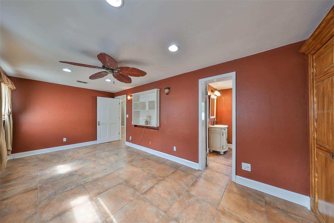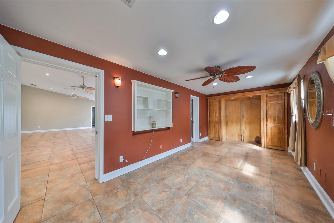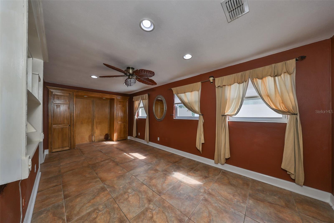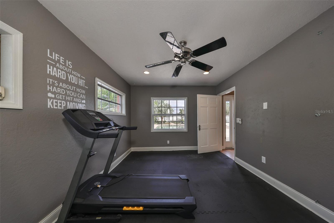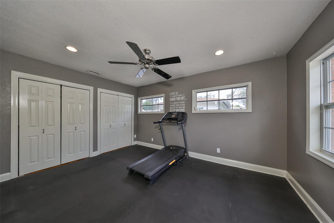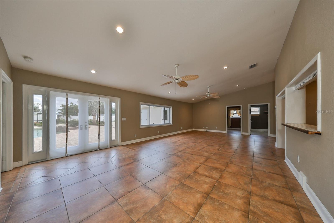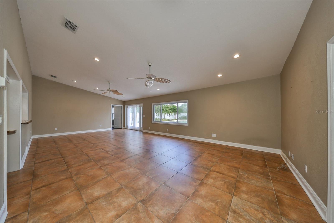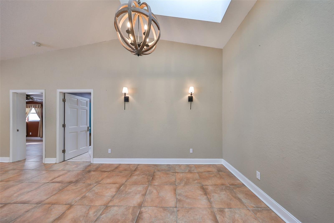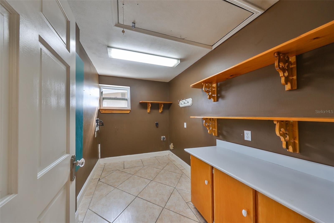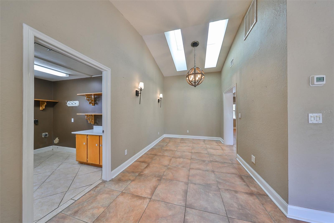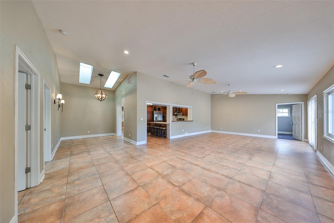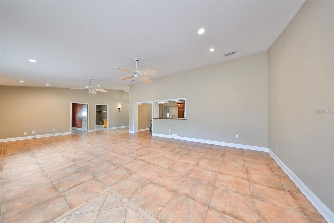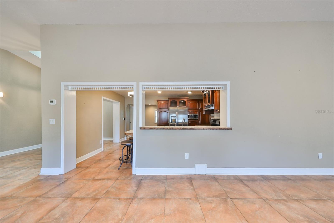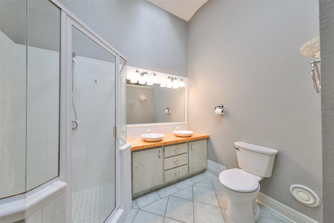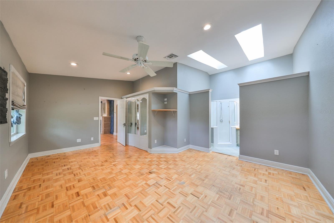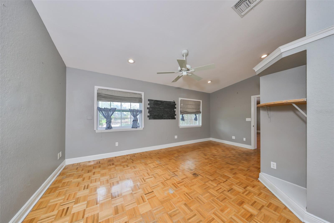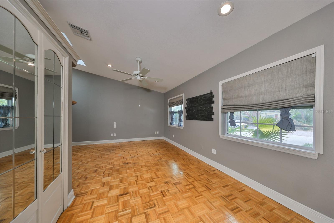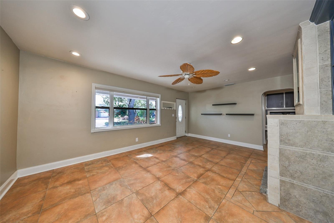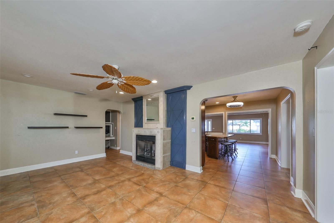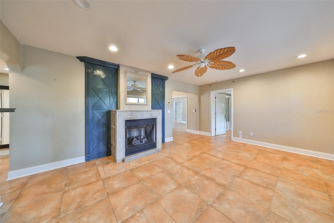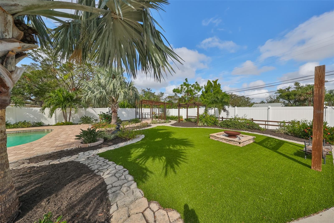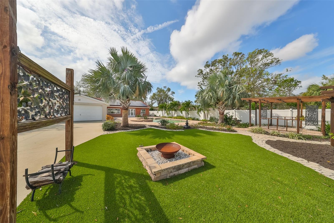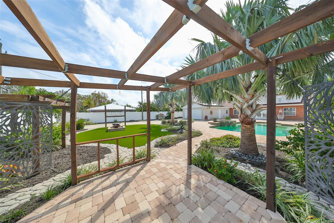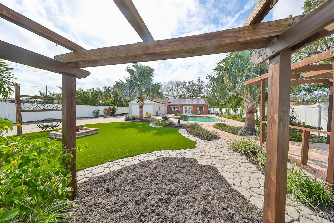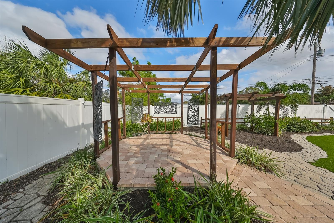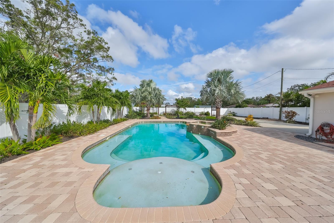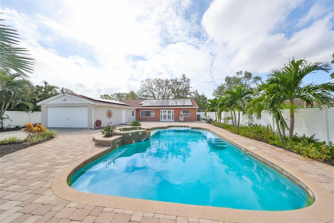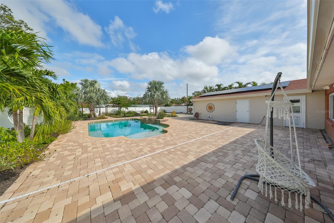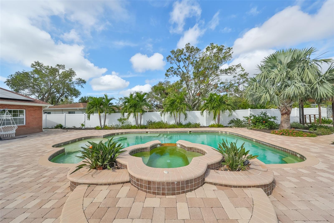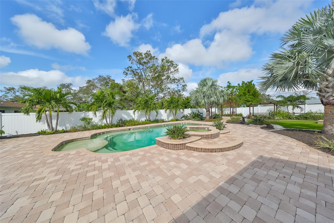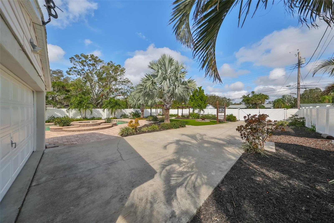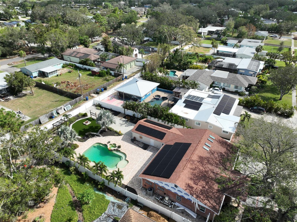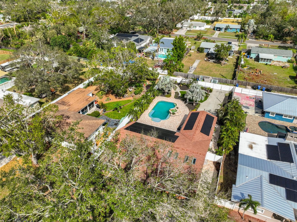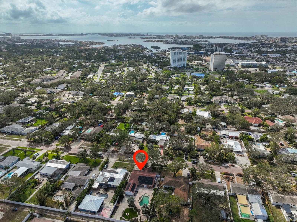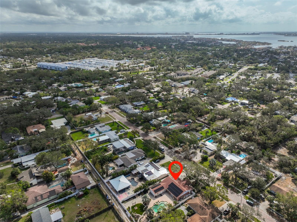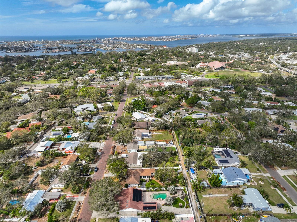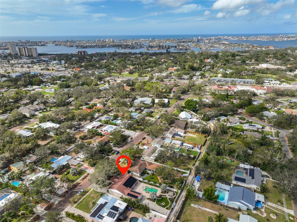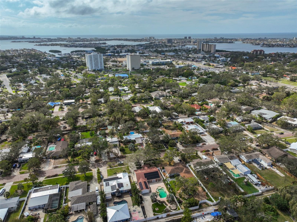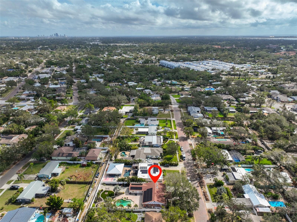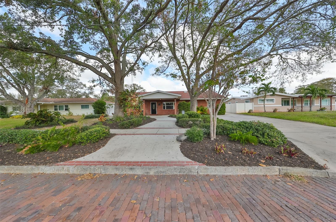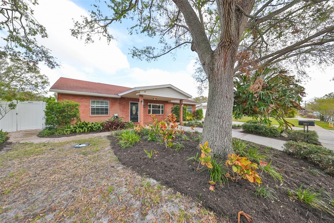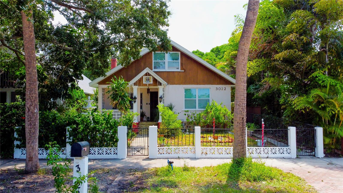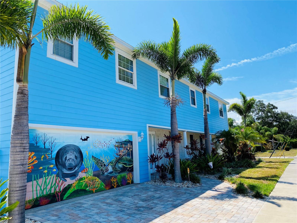- MLS#: TB8319092 ( Residential )
- Street Address: 6657 Bougainvilla Avenue S
- Viewed: 4
- Price: $860,000
- Price sqft: $280
- Waterfront: No
- Year Built: 1952
- Bldg sqft: 3075
- Bedrooms: 5
- Total Baths: 3
- Full Baths: 3
- Garage / Parking Spaces: 2
- Days On Market: 47
- Additional Information
- Geolocation: 27.7651 / -82.7303
- County: PINELLAS
- City: ST PETERSBURG
- Zipcode: 33707
- Elementary School: Bear Creek Elementary PN
- Middle School: Azalea Middle PN
- High School: Boca Ciega High PN
- Provided by: COMPASS FLORIDA LLC
- Contact: William Thomas
- 727-339-7902

- DMCA Notice
PRICED AT ONLY: $860,000
Address: 6657 Bougainvilla Avenue S, ST PETERSBURG, FL 33707
Would you like to sell your home before you purchase this one?
Description
Fantastic Family Home
nestled on an expansive 1/3 acre estate lot in the heart of West St. Pete. This 5 bedroom, 3 bathroom, 2 car garage home combines spacious living with almost 2500 sq ft of living space and resort style outdoor amenities, creating the perfect blend of comfort and luxury. Inside, youll find a well designed split floor plan with two bedrooms featuring private en suite bathroomsperfect for multi generational families or guests. The central kitchen is the heart of the home, equipped with a gas range, breakfast bar, and easy access to a dedicated formal dining area with soaring vaulted ceilings. The large great room (17 x32 ) at the rear of the home offers expansive views of the beautifully landscaped backyard, where a paver entertainment area, gazebo, low maintenance turf, and an oversized pool await. This backyard oasis is ideal for entertaining or simply relaxing with family. Rear alley access leads to a convenient two car garage and a fully fenced yard. Additional features include a cozy living room with a fireplace, indoor laundry, and one bedroom currently utilized as a gym. This incredible home is tailored for family living and entertaining, with thoughtful design touches and an unbeatable location in West St. Pete. The location can't be beaten with the Pinellas Trail, one block away, a quick drive to the beach in just minutes, or fun and funky Gulfport with endless activities and all the fun and excitement of Downtown St Pete within a short drive. Updates to the home in 2024 include the whole house replumbed, new duct work, New Gutters, Roof in 2016, and leased Solar Panels in 2023. Located in a nonflood zone. Spa Heater does not work.
Property Location and Similar Properties
Payment Calculator
- Principal & Interest -
- Property Tax $
- Home Insurance $
- HOA Fees $
- Monthly -
Features
Building and Construction
- Covered Spaces: 0.00
- Exterior Features: French Doors, Lighting, Storage
- Flooring: Tile
- Living Area: 2488.00
- Roof: Other, Shingle
Land Information
- Lot Features: City Limits, Near Public Transit, Oversized Lot, Sidewalk, Street Brick
School Information
- High School: Boca Ciega High-PN
- Middle School: Azalea Middle-PN
- School Elementary: Bear Creek Elementary-PN
Garage and Parking
- Garage Spaces: 2.00
- Parking Features: Boat, Driveway, Garage Faces Rear, Off Street, Oversized, Parking Pad
Eco-Communities
- Pool Features: Gunite, In Ground, Other, Outside Bath Access, Pool Sweep
- Water Source: Public
Utilities
- Carport Spaces: 0.00
- Cooling: Central Air
- Heating: Central, Propane
- Sewer: Public Sewer
- Utilities: BB/HS Internet Available, Cable Connected, Electricity Connected, Fire Hydrant, Propane, Street Lights, Underground Utilities
Finance and Tax Information
- Home Owners Association Fee: 0.00
- Net Operating Income: 0.00
- Tax Year: 2024
Other Features
- Appliances: Microwave, Range, Refrigerator
- Country: US
- Interior Features: Cathedral Ceiling(s), Ceiling Fans(s), Kitchen/Family Room Combo, Open Floorplan, Skylight(s), Split Bedroom, Thermostat, Vaulted Ceiling(s), Window Treatments
- Legal Description: PASADENA ON THE GULF SEC B BLK 97, LOT 25
- Levels: One
- Area Major: 33707 - St Pete/South Pasadena/Gulfport/St Pete Bc
- Occupant Type: Owner
- Parcel Number: 19-31-16-67500-097-0250
- Style: Ranch
Similar Properties

- Anthoney Hamrick, REALTOR ®
- Tropic Shores Realty
- Mobile: 352.345.2102
- findmyflhome@gmail.com


