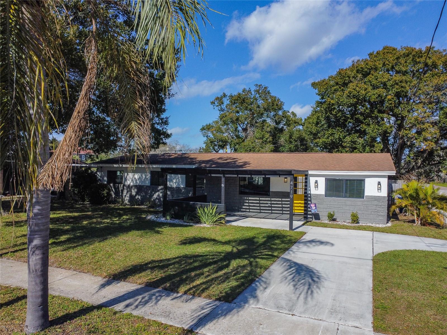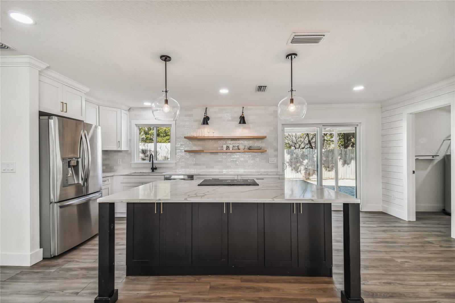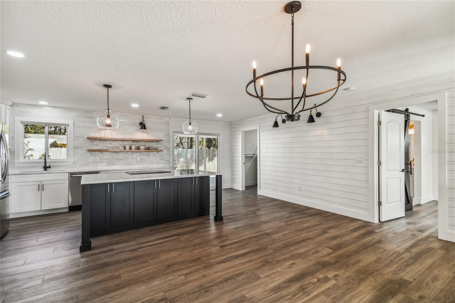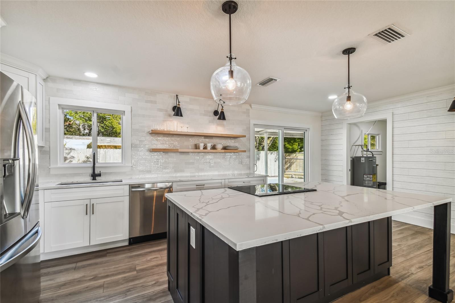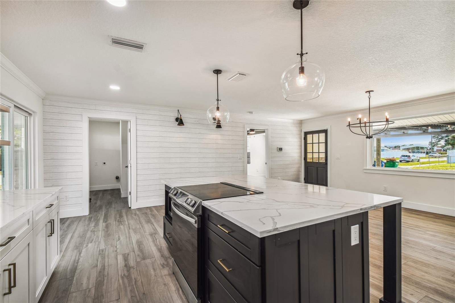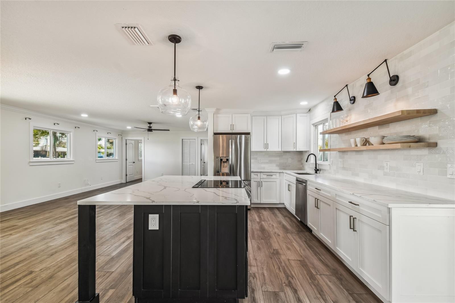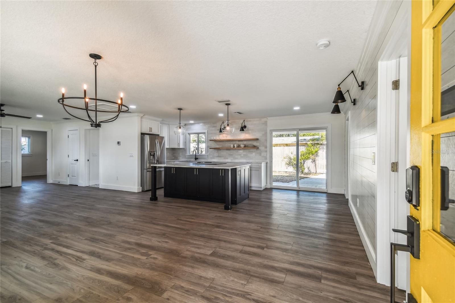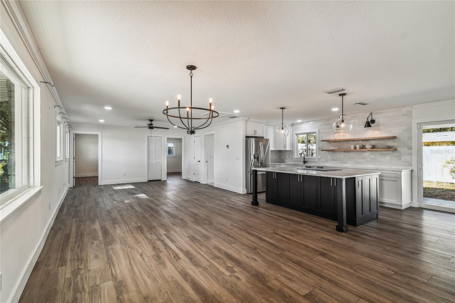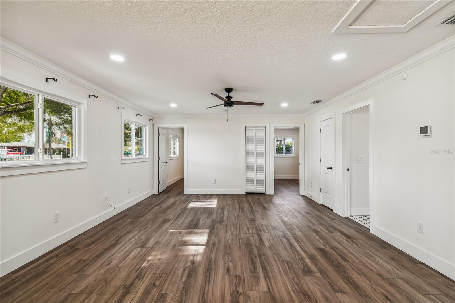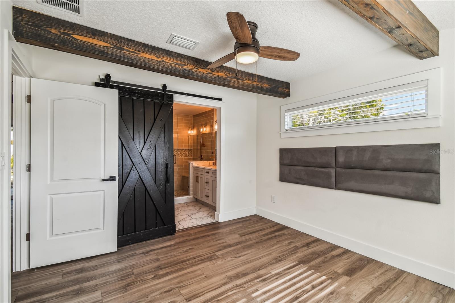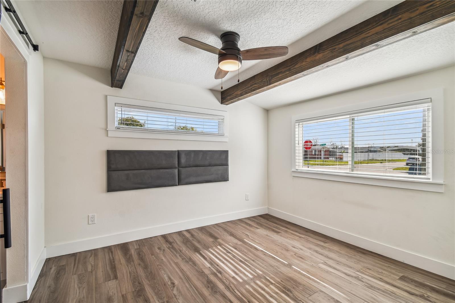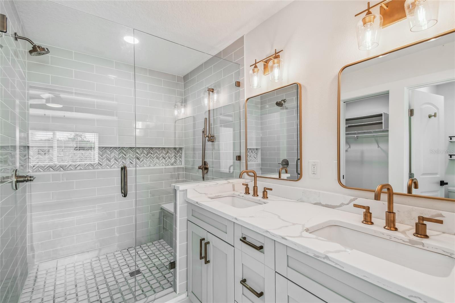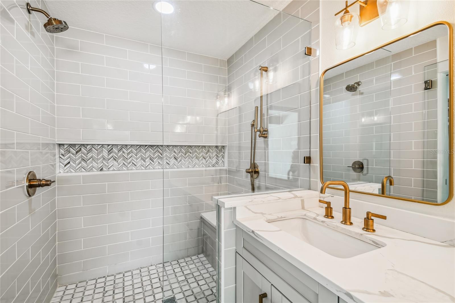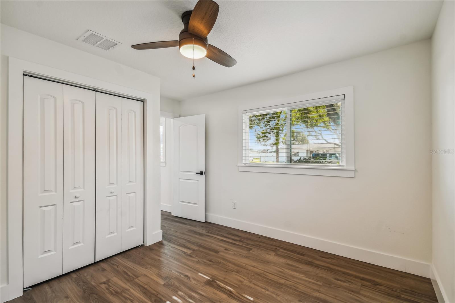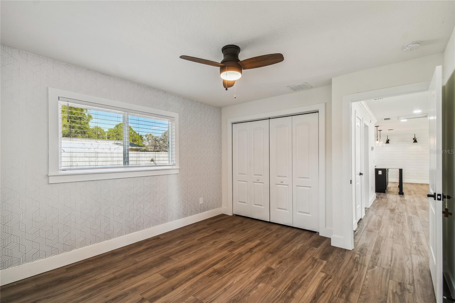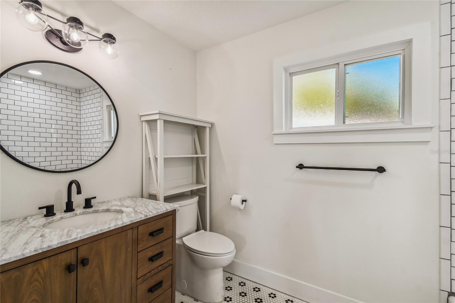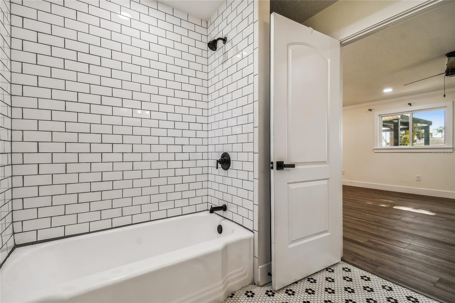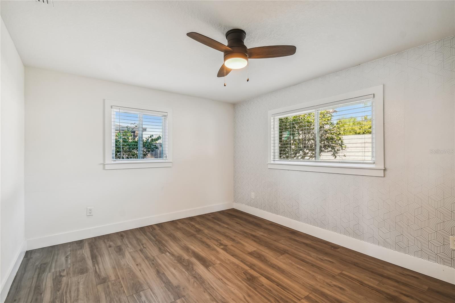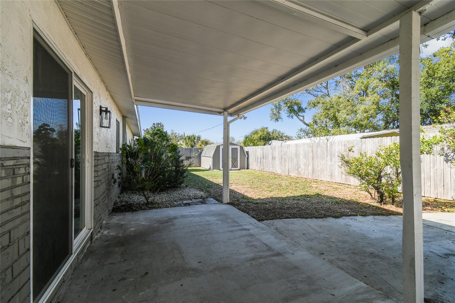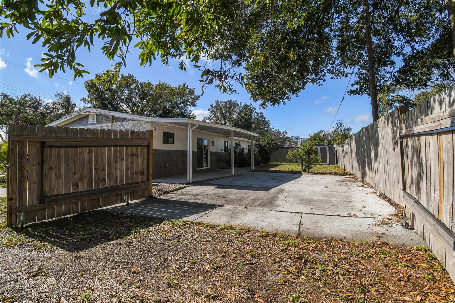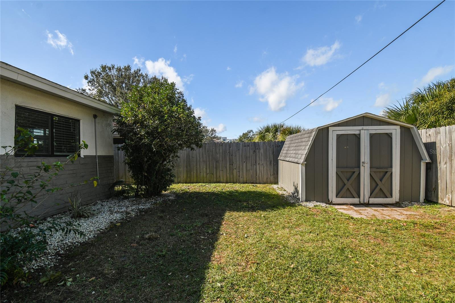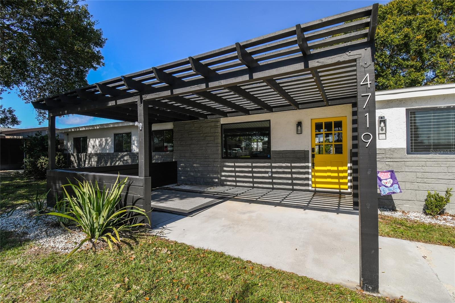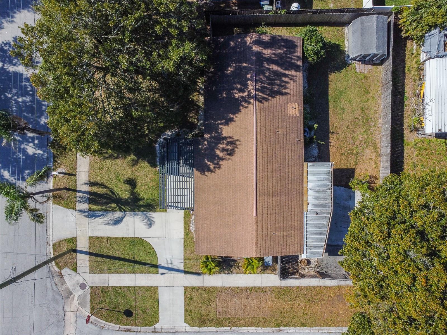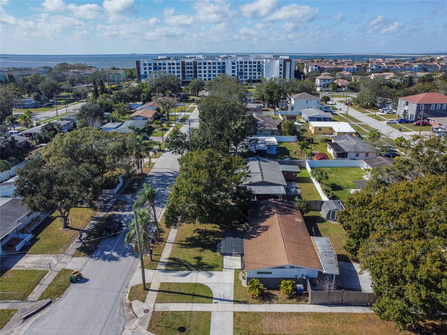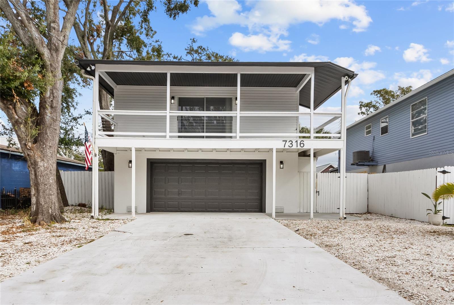- MLS#: TB8318887 ( Residential )
- Street Address: 4719 Fairview Heights
- Viewed: 5
- Price: $514,000
- Price sqft: $298
- Waterfront: No
- Year Built: 1957
- Bldg sqft: 1724
- Bedrooms: 3
- Total Baths: 2
- Full Baths: 2
- Days On Market: 44
- Additional Information
- Geolocation: 27.8788 / -82.5249
- County: HILLSBOROUGH
- City: TAMPA
- Zipcode: 33616
- Subdivision: Gandy Gardens 5
- Elementary School: Lanier HB
- Middle School: Monroe HB
- High School: Robinson HB
- Provided by: RE/MAX ALLIANCE GROUP
- Contact: Lara Manrique
- 813-259-0000

- DMCA Notice
Nearby Subdivisions
Alta Vista Tracts
Bay Breeze
Gandy Gardens 1
Gandy Gardens 10
Gandy Gardens 11
Gandy Gardens 2
Gandy Gardens 3
Gandy Gardens 4
Gandy Gardens 5
Gandy Gardens 9
Gandy Manor 2nd Add
Map Of Part Of Port Tampa City
Map Of Port Tampa City
Port Tampa
Port Tampa City Map
Robinson Heights Sub
Sunniland
Treasure Park
Unplatted
West Port
Westshore Estates South
Westshore Yacht Club Aqua Vill
Westshore Yacht Club Ph 1
PRICED AT ONLY: $514,000
Address: 4719 Fairview Heights, TAMPA, FL 33616
Would you like to sell your home before you purchase this one?
Description
Welcome to 4719 W Fairview Heights, a fully renovated 3 bedroom, 2 bathroom gem that sets the standard for modern South Tampa living. Thoughtfully designed with style and functionality in mind, this home boasts a seamless open floor plan highlighted by premium finishes and an expansive kitchen with a stunning center islandideal for hosting gatherings or exploring your culinary creativity. The chef's kitchen features high end stainless steel appliances, sleek quartz countertops, and custom cabinetry, making it a showstopper and the heart of the home.
The primary suite offers a tranquil retreat, complete with a luxurious en suite bathroom adorned with designer fixtures and elegant touches, ensuring ultimate comfort and relaxation. Step outside to the spacious, fenced backyard, perfect for entertaining, letting pets roam freely, or creating your dream outdoor oasis. The circular driveway provides ample parking, with the additional option to pull behind the gate for added privacyperfect for securely parking your boat or RV. Best of all, theres no HOA to restrict your lifestyle.
Key updates include a new roof (2016) and comprehensive upgrades in 2020, including the electric, HVAC, plumbing, and water heater, ensuring peace of mind for years to come. Ideally located just minutes from MacDill Air Force Base, renowned dining, and the vibrant Westshore Marina District, this home places the best of South Tampa within easy reach. And rest assured, this property stayed high and dry with no flooding during Hurricanes Helene and Milton.
Schedule your private showing today and discover why 4719 W Fairview Heights is the ultimate blend of style, convenience, and resilience!
Property Location and Similar Properties
Payment Calculator
- Principal & Interest -
- Property Tax $
- Home Insurance $
- HOA Fees $
- Monthly -
Features
Building and Construction
- Covered Spaces: 0.00
- Exterior Features: Sidewalk, Storage
- Fencing: Fenced
- Flooring: Tile, Vinyl
- Living Area: 1460.00
- Other Structures: Shed(s)
- Roof: Shingle
Property Information
- Property Condition: Completed
Land Information
- Lot Features: Corner Lot, City Limits, Level, Near Marina, Sidewalk, Paved
School Information
- High School: Robinson-HB
- Middle School: Monroe-HB
- School Elementary: Lanier-HB
Garage and Parking
- Garage Spaces: 0.00
- Parking Features: Circular Driveway, Driveway, Off Street, Parking Pad
Eco-Communities
- Water Source: Public
Utilities
- Carport Spaces: 0.00
- Cooling: Central Air
- Heating: Central, Electric
- Pets Allowed: Yes
- Sewer: Public Sewer
- Utilities: Cable Available, Cable Connected, Public
Finance and Tax Information
- Home Owners Association Fee: 0.00
- Net Operating Income: 0.00
- Tax Year: 2023
Other Features
- Appliances: Dishwasher, Electric Water Heater, Microwave, Range, Refrigerator
- Country: US
- Furnished: Unfurnished
- Interior Features: Eat-in Kitchen, Kitchen/Family Room Combo, Open Floorplan, Primary Bedroom Main Floor, Solid Surface Counters, Split Bedroom, Thermostat, Walk-In Closet(s)
- Legal Description: GANDY GARDENS 5 LOT 16 BLOCK 29
- Levels: One
- Area Major: 33616 - Tampa
- Occupant Type: Vacant
- Parcel Number: A-17-30-18-427-000029-00016.0
- View: Trees/Woods
- Zoning Code: RS-60
Similar Properties

- Anthoney Hamrick, REALTOR ®
- Tropic Shores Realty
- Mobile: 352.345.2102
- findmyflhome@gmail.com


