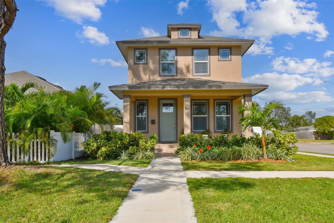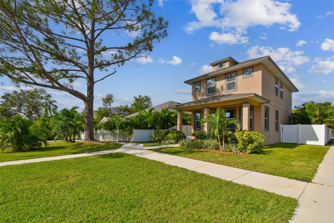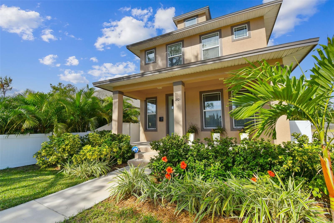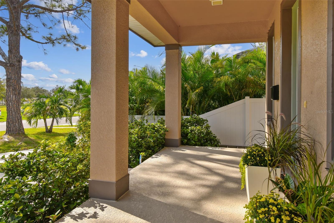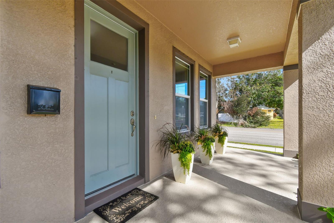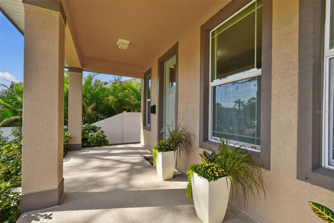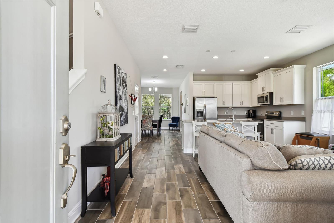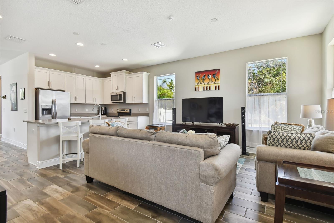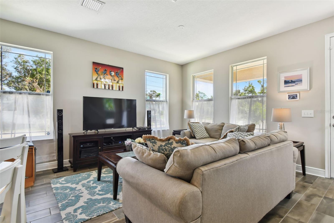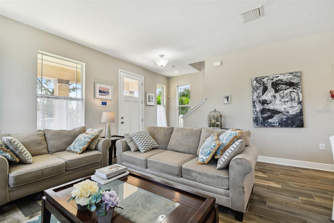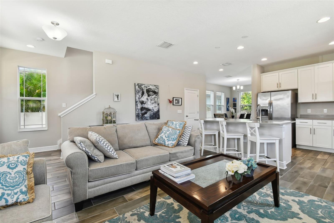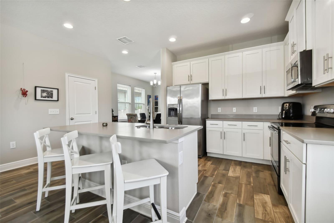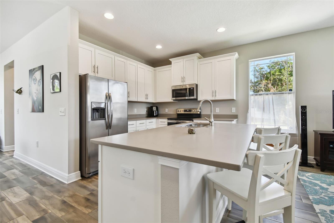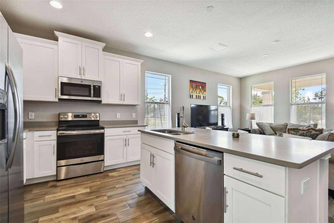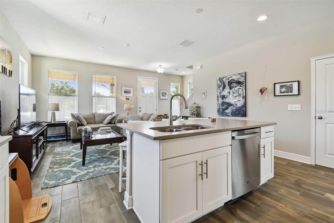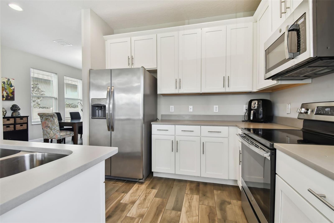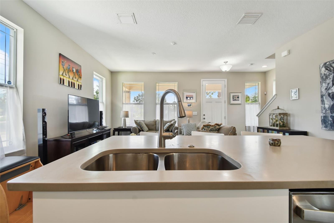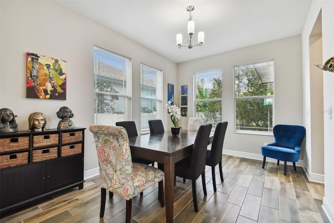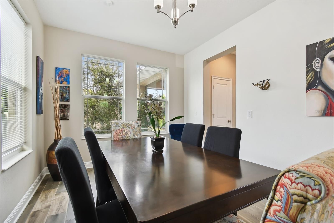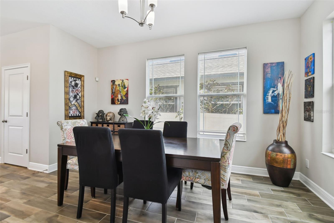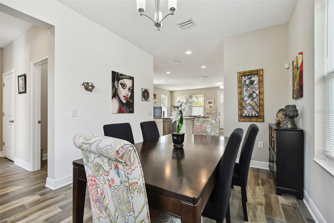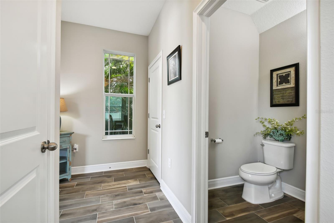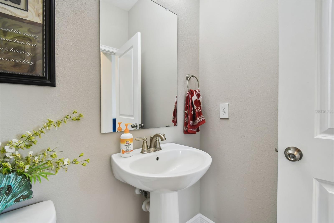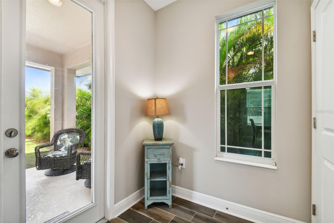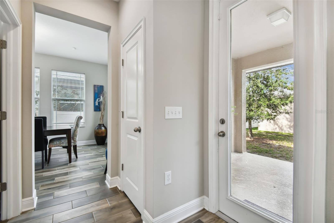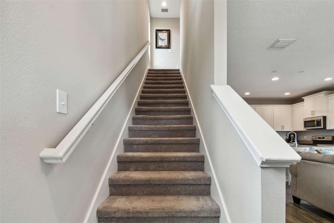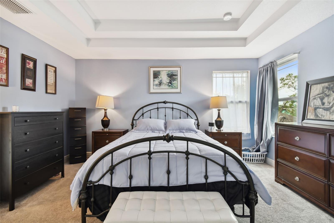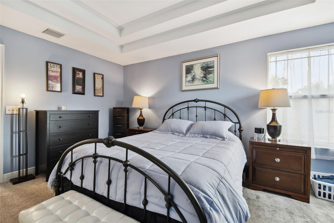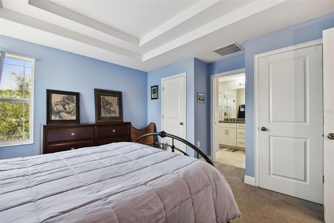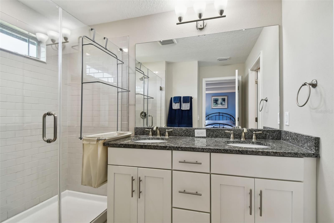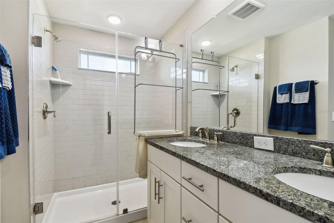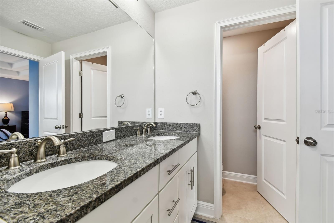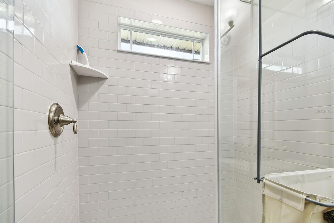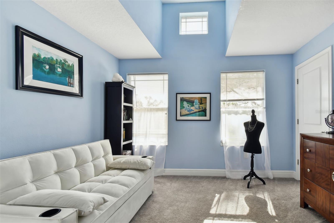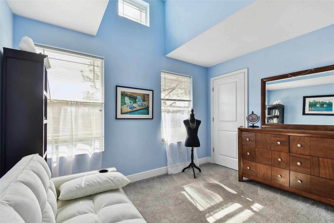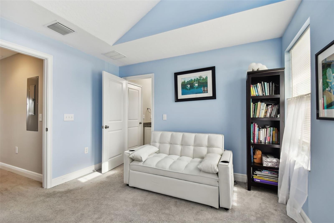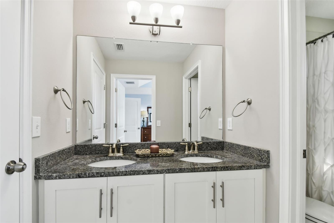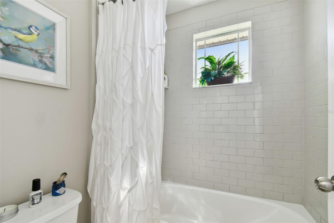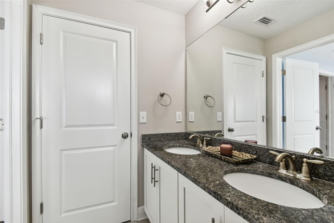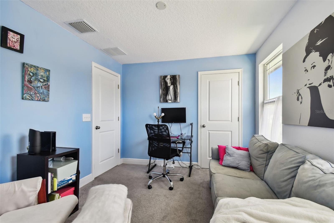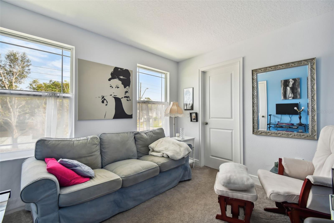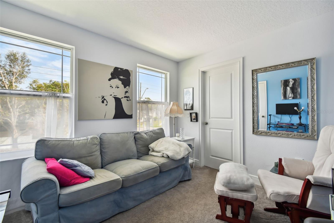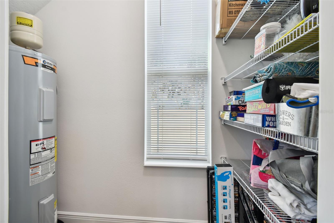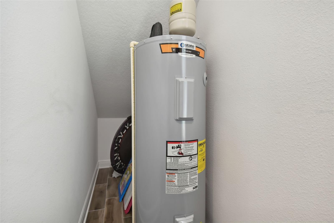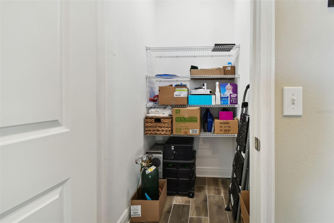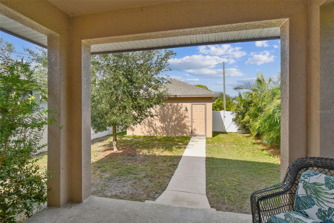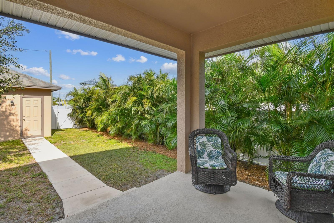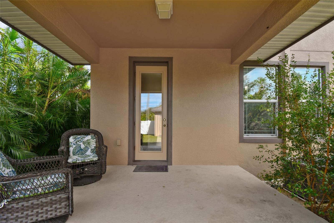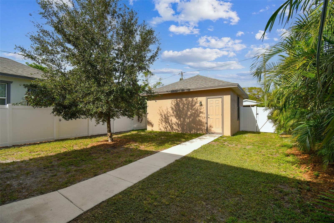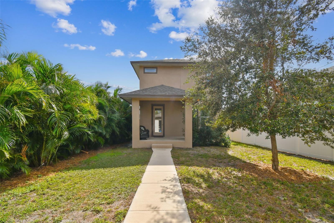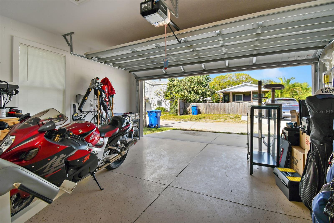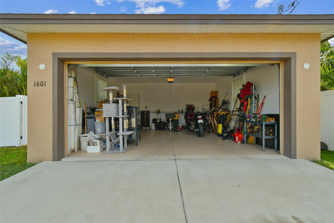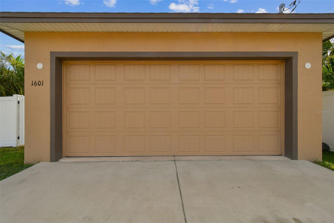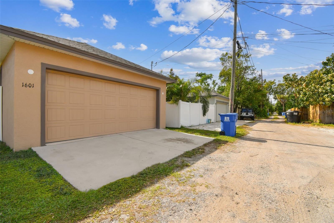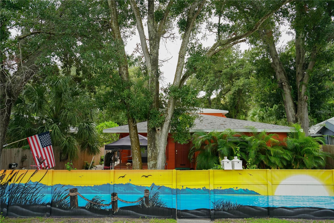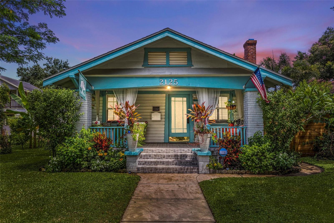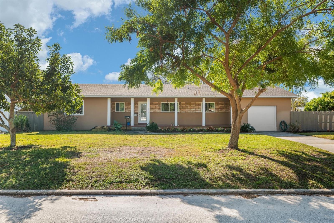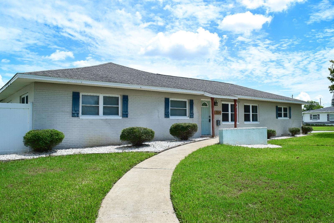- MLS#: TB8318390 ( Residential )
- Street Address: 1601 26th Avenue N
- Viewed: 3
- Price: $675,000
- Price sqft: $386
- Waterfront: No
- Year Built: 2020
- Bldg sqft: 1748
- Bedrooms: 3
- Total Baths: 3
- Full Baths: 2
- 1/2 Baths: 1
- Garage / Parking Spaces: 2
- Days On Market: 36
- Additional Information
- Geolocation: 27.796 / -82.6551
- County: PINELLAS
- City: SAINT PETERSBURG
- Zipcode: 33713
- Subdivision: Pine City Sub Rep
- Provided by: PREMIER SOTHEBYS INTL REALTY
- Contact: Sandra Bartow
- 727-898-6800

- DMCA Notice
Nearby Subdivisions
Avalon
Bengers Sub
Broadacres
Bronx
Brunsons 4
Brunsons 4 Add
Caroline Park
Central Ave Heights
Chevy Chase
Colfax City
Coolidge Park
Corsons Blk 8 2nd Rep
Crescent Park
El Dorado Hills Annex
Fairfield View
Flagg Morris Sub
Floral Villa Estates
Floral Villa Estates Rep
Golden Crest
Halls Central Ave 1
Hanousek F E M M
Harshaw 1st Add
Harshaw Lake 2
Harshaw Lake Park Condo
Herkimer Heights
Highview Sub Tr A Rep
Inter Bay
Kellhurst Rep
Kenwood Sub Add
Leslee Heights Sub Sec 2
Lowell Manor
Melrose
Midway Sub
Monterey Sub
Mount Vernon
Mount Washington 2nd Sec
Mount Washington 2nd Sec Blk V
Nortons Sub 2
Oak Ridge 4
Oakwood Gardens
Pine City Sub Rep
Pollards
Powers Central Park Sub
Remsen Heights
Russell Park
Shelton Heights
Sirmons Estates
St Petersburg Investment Co Su
Stuart Geo Sub 1st Add
Summit Lawn
Thirtieth Ave Sub
Thirtieth Ave Sub Extention
Waldomar Groves
Waverly Place
Woodhurst Ext
Woodlawn Estates
Woodlawn Heights
PRICED AT ONLY: $675,000
Address: 1601 26th Avenue N, SAINT PETERSBURG, FL 33713
Would you like to sell your home before you purchase this one?
Description
In town living with all of amenities this lifestyle will provide? Check. No flood zone? Check. Newer construction? Check. Two car garage with epoxy flooring? Check. Vinyl fenced in yard? Check. Plenty of space in the backyard to create your own outdoor living space. Property features a zoned sprinkler system. Enjoy a spacious covered front porch, and back porch, sit and chill. On the inside, 10 foot plus ceilings on the main floor, tray ceilings, open kitchen and living floor plan, separate dining room, mud room off the back porch with storage, plenty of kitchen pantry space, oversized island, stainless steel appliances, 42 inch cabinets and half bath on the main at the rear entrance to the main floor. Upstairs features a large primary bedroom, dual sinks and dual walk in closets, and an oversized shower, two additional bedrooms with adjoining bath which features a tub and shower combination and dual sinks, and laundry with washer and dryer to remain. Location? Check. Enjoy all the amazing amenities this area features including restaurants, bistros, and cafes, Saturday morning markets, multiple galleries and first class museums, the amazing St Petersburg park system, miles of beachfront walkways, art walks, festivals and regular events, minutes from Mangrove Bay Golf Course and other great courses, close to major highways, easy access to downtown Tampa and surrounding areas, shopping and entertainment, and St. Petersburg and Tampa airports. Check a number of boxes for you? Wonderful opportunity to own this lovely home in beautiful St. Pete!
Property Location and Similar Properties
Payment Calculator
- Principal & Interest -
- Property Tax $
- Home Insurance $
- HOA Fees $
- Monthly -
Features
Building and Construction
- Covered Spaces: 0.00
- Exterior Features: Hurricane Shutters, Irrigation System, Lighting, Private Mailbox, Rain Gutters, Sidewalk
- Fencing: Fenced, Vinyl
- Flooring: Carpet
- Living Area: 1620.00
- Roof: Shingle
Land Information
- Lot Features: Corner Lot, City Limits, Level, Sidewalk, Paved
Garage and Parking
- Garage Spaces: 2.00
- Parking Features: Driveway, Garage Door Opener
Eco-Communities
- Water Source: Public
Utilities
- Carport Spaces: 0.00
- Cooling: Central Air
- Heating: Central, Electric, Heat Pump
- Sewer: Public Sewer
- Utilities: BB/HS Internet Available, Cable Available, Electricity Connected, Public, Sewer Connected, Sprinkler Meter, Street Lights, Water Connected
Finance and Tax Information
- Home Owners Association Fee: 0.00
- Net Operating Income: 0.00
- Tax Year: 2023
Other Features
- Appliances: Cooktop, Dishwasher, Disposal, Dryer, Electric Water Heater, Range, Refrigerator, Washer
- Country: US
- Interior Features: Eat-in Kitchen, High Ceilings, Kitchen/Family Room Combo, Open Floorplan, PrimaryBedroom Upstairs, Thermostat
- Legal Description: PINE CITY SUB REPLAT BLK 16, LOT 11
- Levels: Two
- Area Major: 33713 - St Pete
- Occupant Type: Owner
- Parcel Number: 12-31-16-69102-016-0110
- Style: Traditional
Similar Properties

- Anthoney Hamrick, REALTOR ®
- Tropic Shores Realty
- Mobile: 352.345.2102
- findmyflhome@gmail.com


