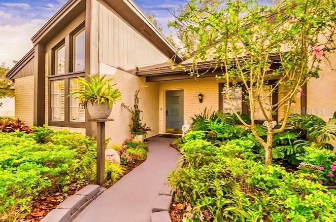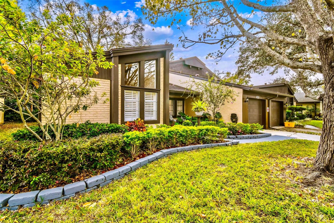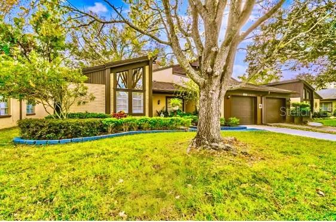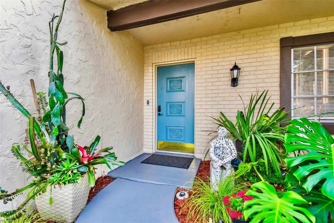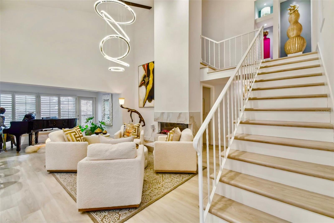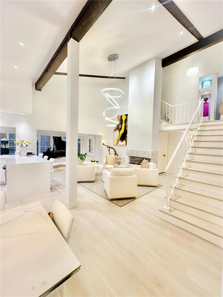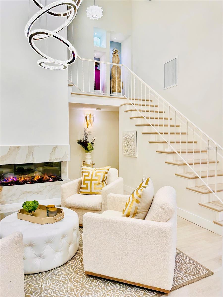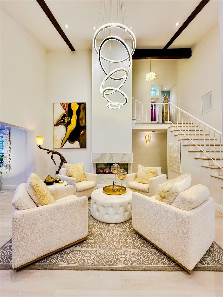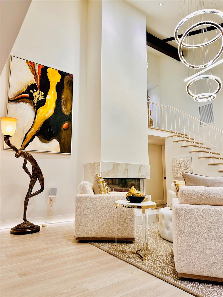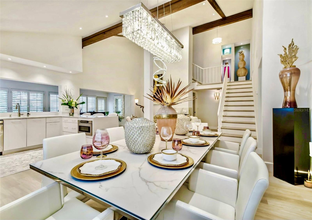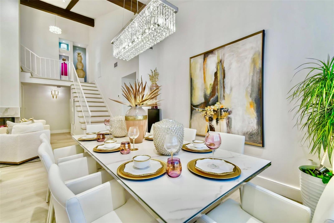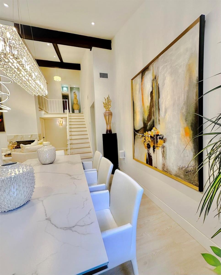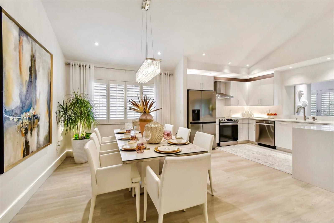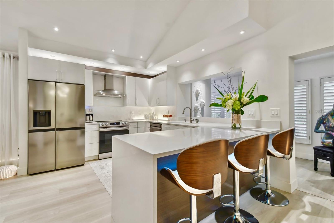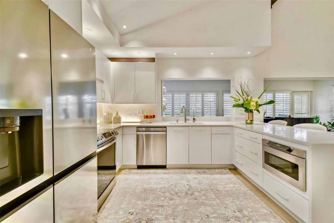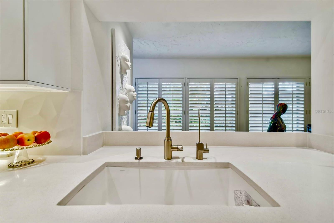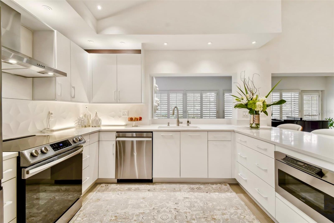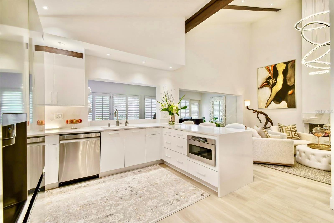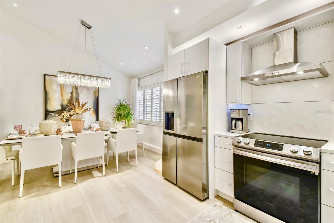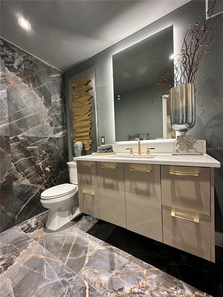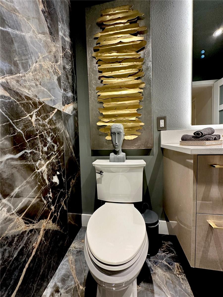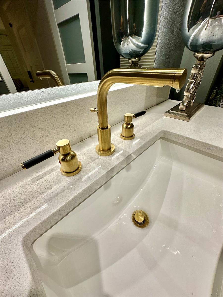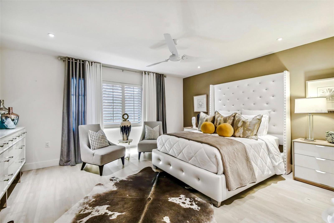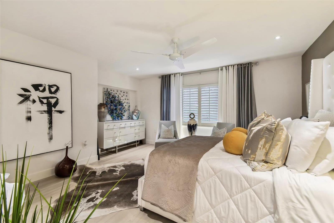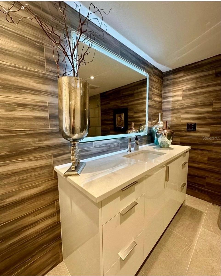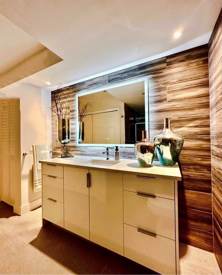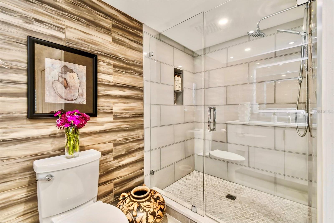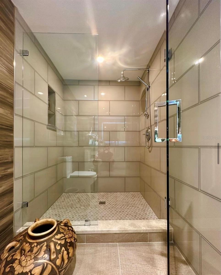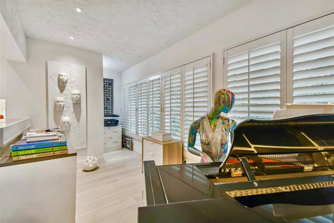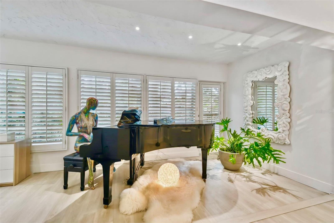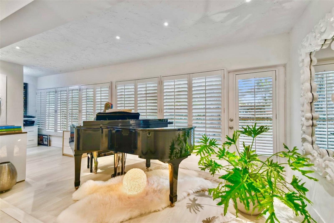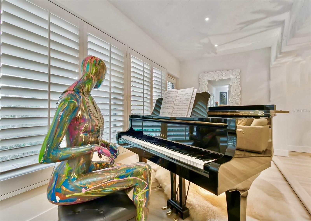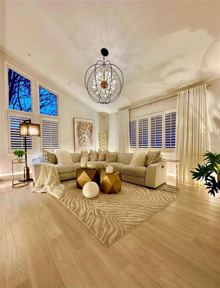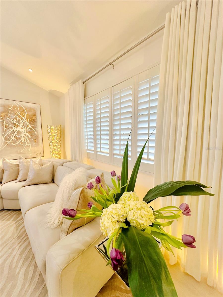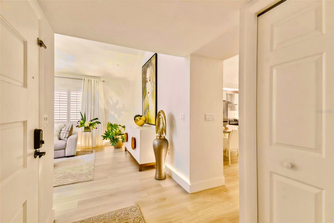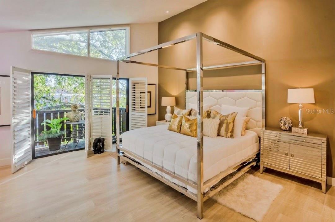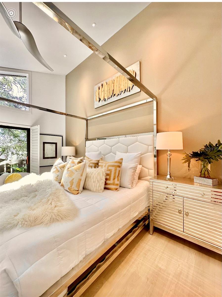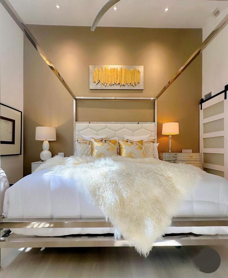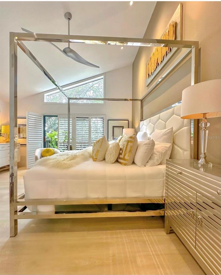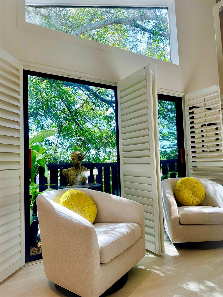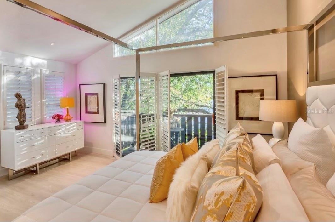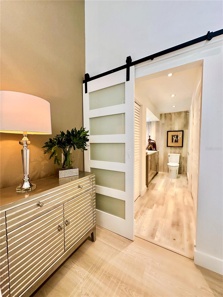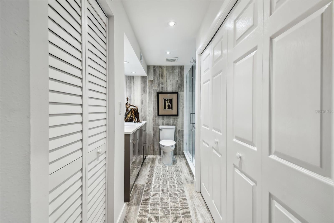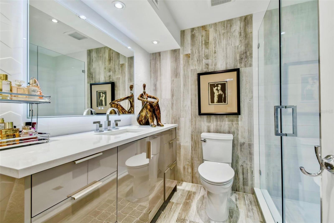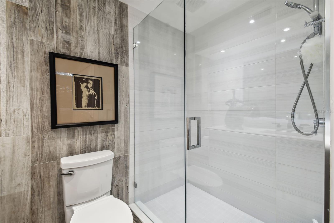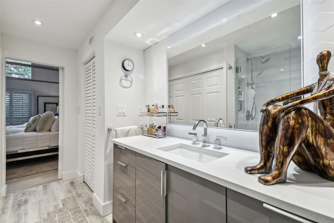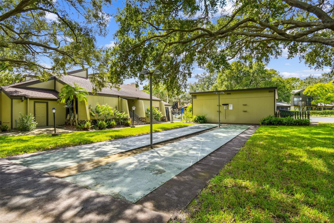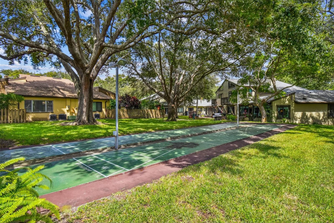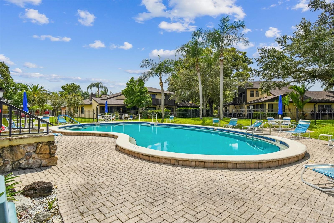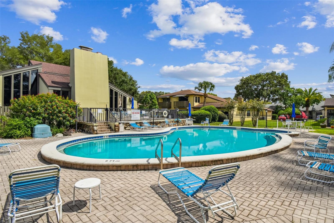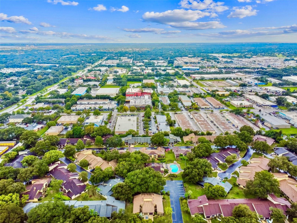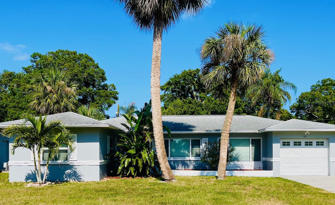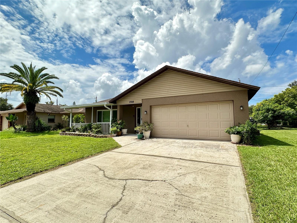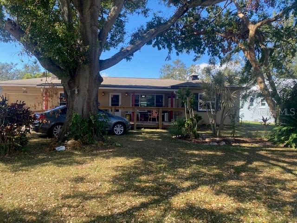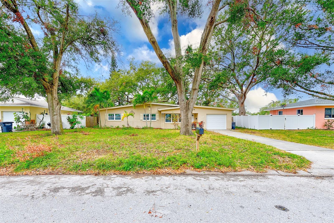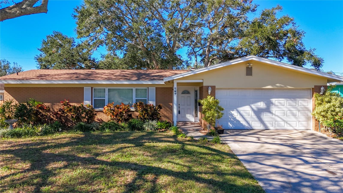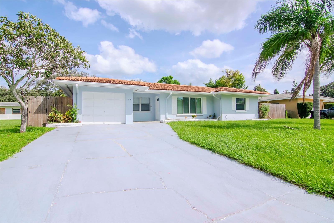- MLS#: TB8318299 ( Residential )
- Street Address: 2101 Sunset Point Road 1501
- Viewed: 3
- Price: $395,000
- Price sqft: $237
- Waterfront: No
- Year Built: 1973
- Bldg sqft: 1670
- Bedrooms: 2
- Total Baths: 3
- Full Baths: 2
- 1/2 Baths: 1
- Garage / Parking Spaces: 1
- Days On Market: 44
- Additional Information
- Geolocation: 27.9882 / -82.7483
- County: PINELLAS
- City: CLEARWATER
- Zipcode: 33765
- Subdivision: Raintree Village Condo
- Elementary School: McMullen Booth Elementary PN
- Middle School: Safety Harbor Middle PN
- High School: Dunedin High PN
- Provided by: LPT REALTY
- Contact: Christopher Gabbard
- 877-366-2213

- DMCA Notice
PRICED AT ONLY: $395,000
Address: 2101 Sunset Point Road 1501, CLEARWATER, FL 33765
Would you like to sell your home before you purchase this one?
Description
This stunning condo was designed by a renowned Home Designer, with every detail thoughtfully updated from floor to ceiling. Far from your typical condo, it boasts show stopping potential! Spanning an impressive 1,670 square feet, the space features soaring two story vaulted ceilings, a spacious main floor living area, and a large primary bedroom on the ground level. Upstairs, an equally large bedroom that could serve as an alternate primary suite, with its own walk in closet, dressing area, and full ensuite bath with a walk in shower. This upper bedroom even opens to a private balcony.
The open concept kitchen flows seamlessly into the family room, with a convenient pass through to the den/enclosed lanai, while a versatile front room offers endless possibilities as an office, additional living space, or even a third bedroom. A half bath is conveniently located across the hall. The condo features solid plantation shutters throughout and includes an attached garage with a laundry center, sink, and workspace. Updates include a 2014 roof (Association maintained), 2020 AC, and a 2018 water heater. A pre listing of upgrades has been completed and is available for review.
Located in the vibrant Raintree Village, a friendly and active 55+ community, residents enjoy a heated pool, shuffleboard courts, a spacious clubhouse with a kitchen, library, game room, exercise equipment, patio, and grills. Professionally managed with a proactive board, the community allows two indoor cats and service dogs only. Rentals are permitted with a minimum six month lease after 18 months of ownership. The property is located in a NO FLOOD, non evacuation zone and has never flooded, with a central Pinellas location close to shopping, medical facilities, beaches, and airports. Monthly fees cover an impressive list, including basic cable, internet, water, sewer, trash, roof, exterior insurance, pool, common areas, and grounds maintenance. Schedule a private showing today!
Property Location and Similar Properties
Payment Calculator
- Principal & Interest -
- Property Tax $
- Home Insurance $
- HOA Fees $
- Monthly -
Features
Building and Construction
- Covered Spaces: 0.00
- Exterior Features: Balcony
- Flooring: Laminate, Tile
- Living Area: 1670.00
- Roof: Shingle
Property Information
- Property Condition: Completed
School Information
- High School: Dunedin High-PN
- Middle School: Safety Harbor Middle-PN
- School Elementary: McMullen-Booth Elementary-PN
Garage and Parking
- Garage Spaces: 1.00
Eco-Communities
- Water Source: Public
Utilities
- Carport Spaces: 0.00
- Cooling: Central Air
- Heating: Electric
- Pets Allowed: Yes
- Sewer: Public Sewer
- Utilities: Cable Available, Sewer Connected, Water Connected
Amenities
- Association Amenities: Clubhouse, Pool
Finance and Tax Information
- Home Owners Association Fee Includes: Cable TV, Pool, Insurance, Internet, Maintenance Structure, Maintenance Grounds, Sewer, Trash, Water
- Home Owners Association Fee: 684.00
- Net Operating Income: 0.00
- Tax Year: 2023
Other Features
- Appliances: Convection Oven, Dishwasher, Disposal, Dryer, Ice Maker, Microwave, Washer, Water Softener
- Association Name: Ameritech Management / Robert Kelly
- Association Phone: 727-726-8000
- Country: US
- Furnished: Negotiable
- Interior Features: Ceiling Fans(s), High Ceilings, Open Floorplan, Walk-In Closet(s), Window Treatments
- Legal Description: RAINTREE VILLAGE CONDO BLDG 15, UNIT 1501
- Levels: Two
- Area Major: 33765 - Clearwater/Sunset Point
- Occupant Type: Owner
- Parcel Number: 01-29-15-73521-015-1501
- Unit Number: 1501
Similar Properties

- Anthoney Hamrick, REALTOR ®
- Tropic Shores Realty
- Mobile: 352.345.2102
- findmyflhome@gmail.com


