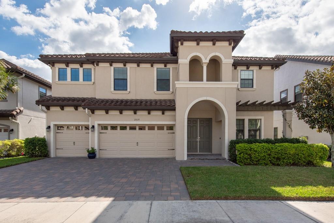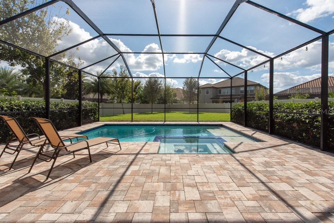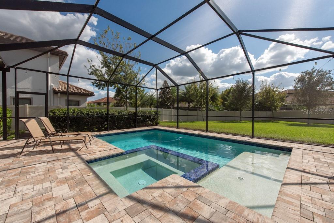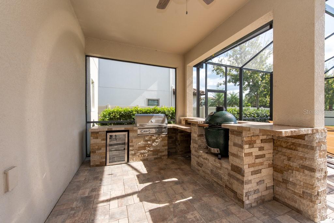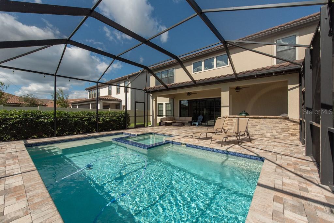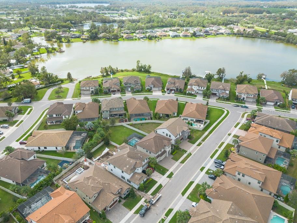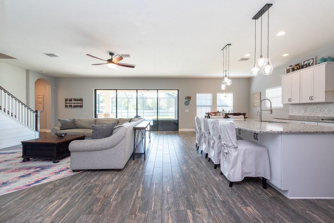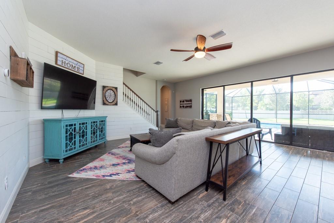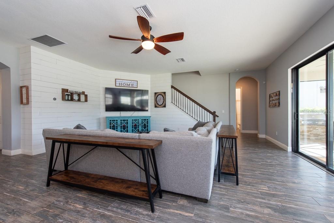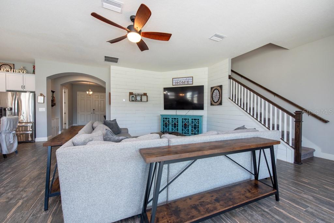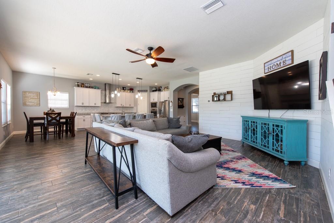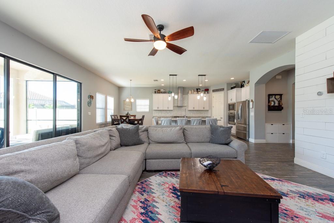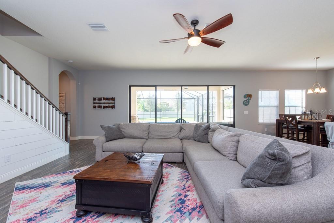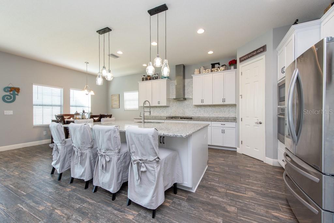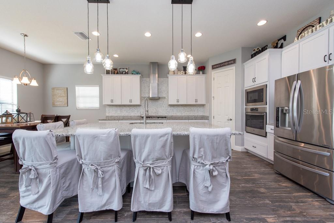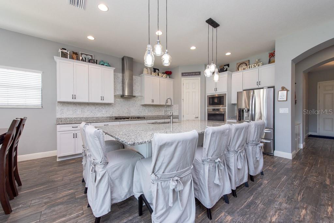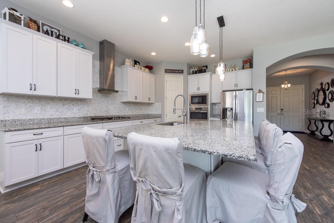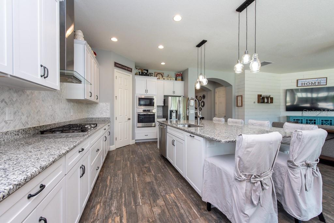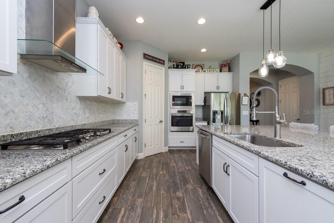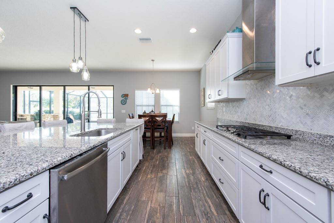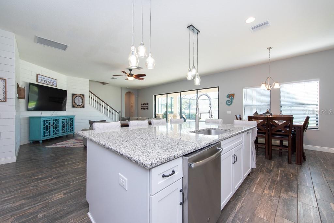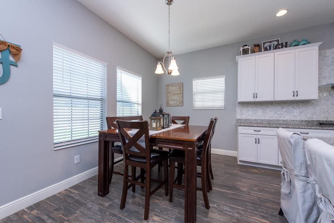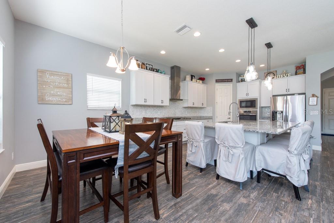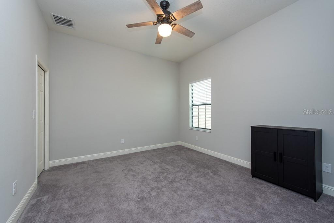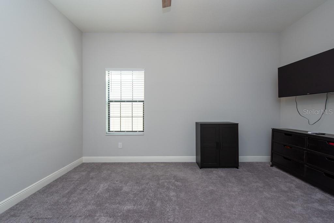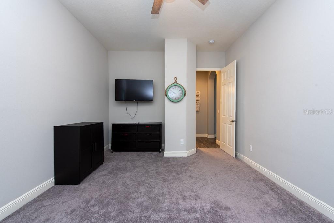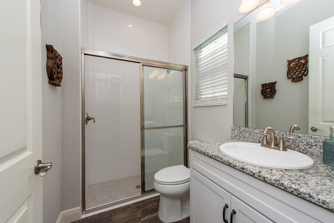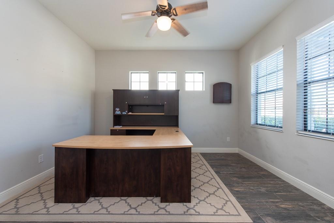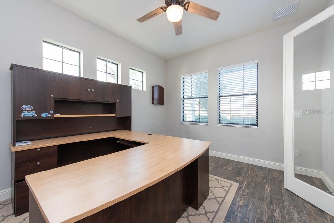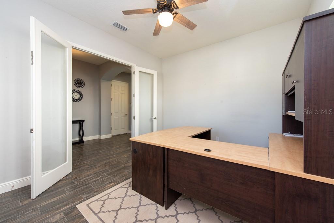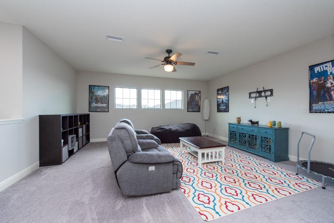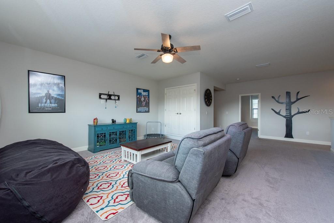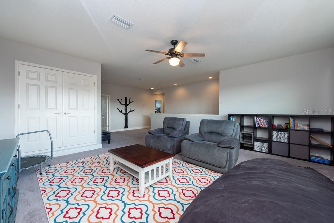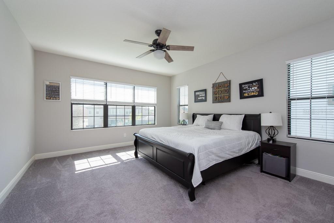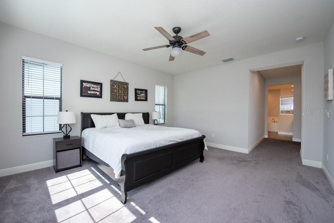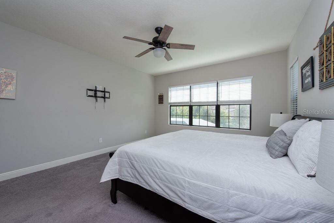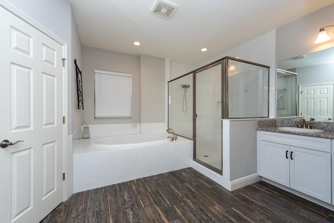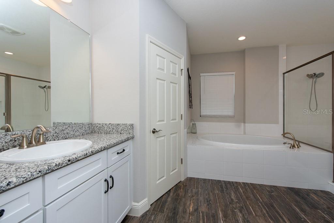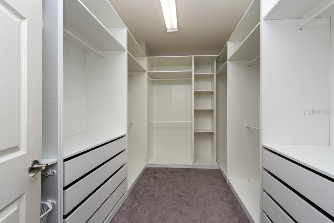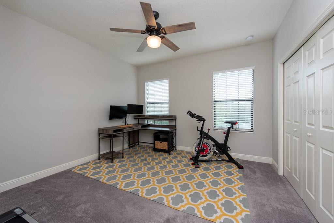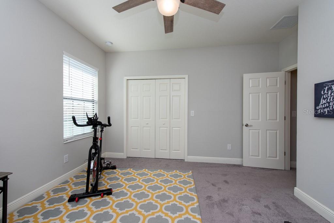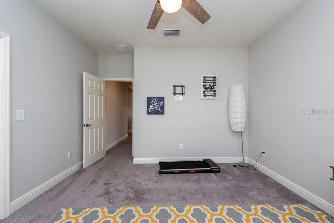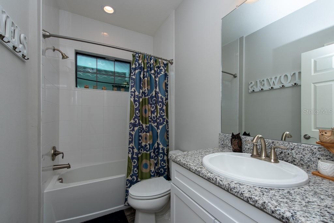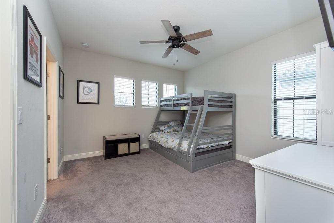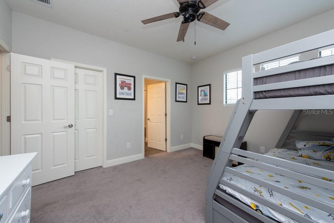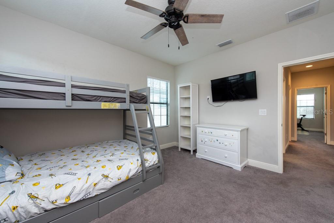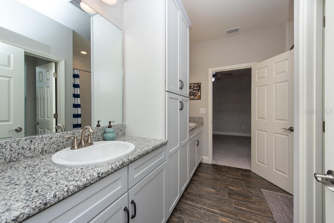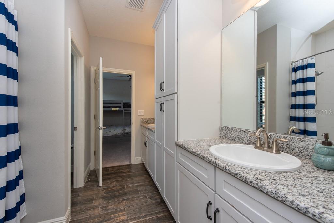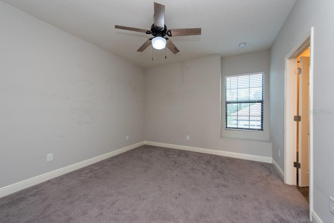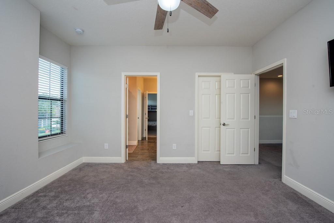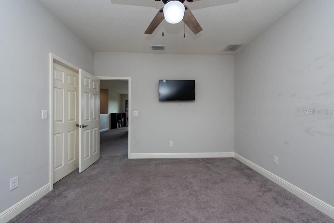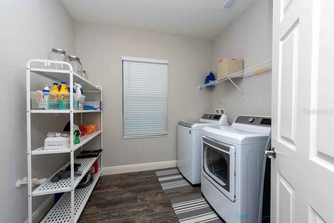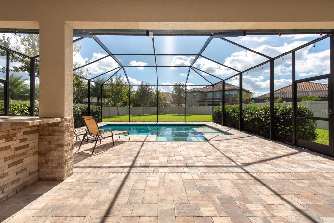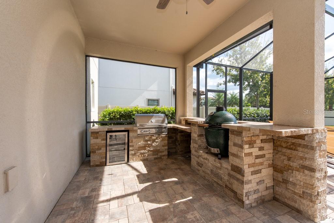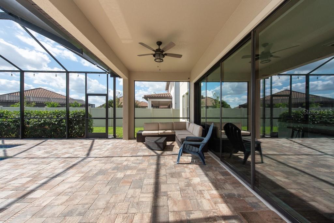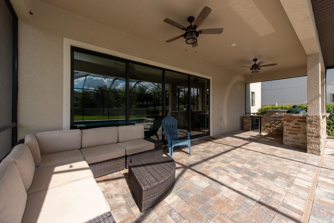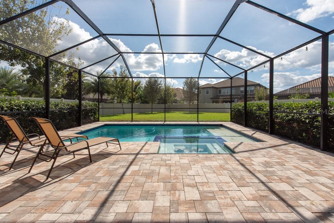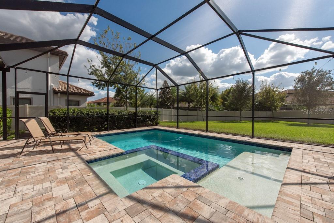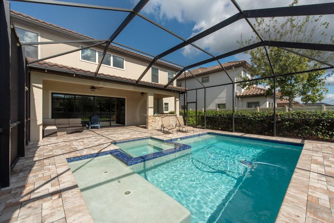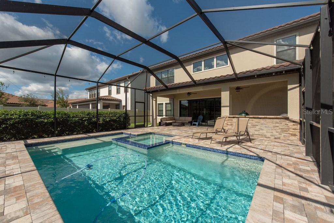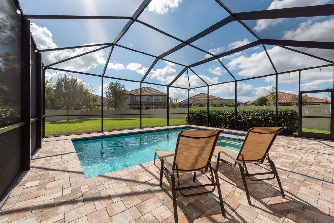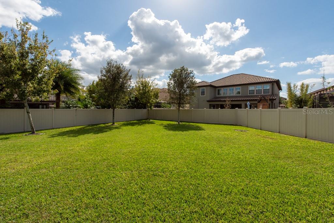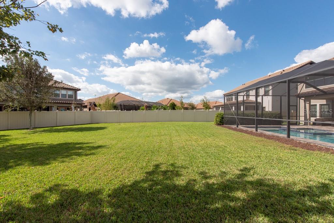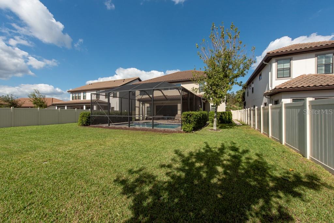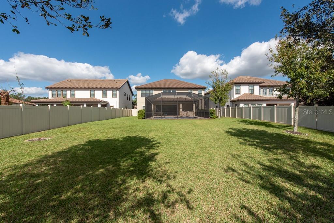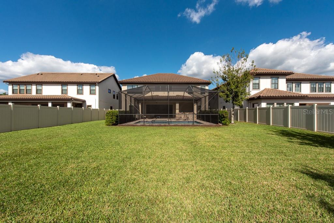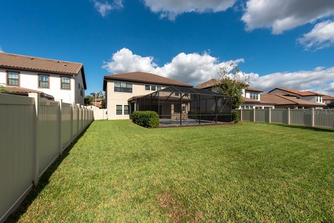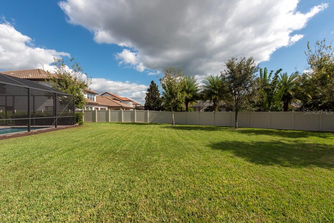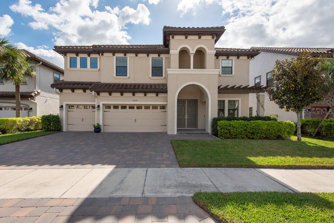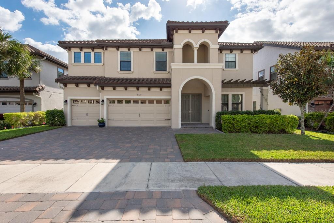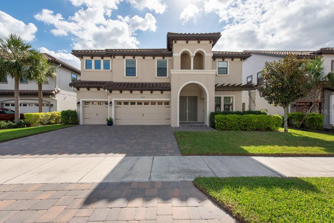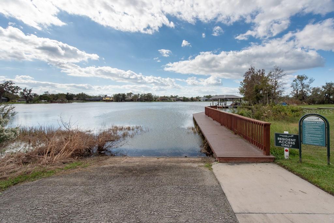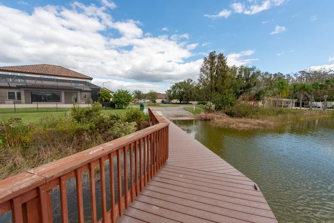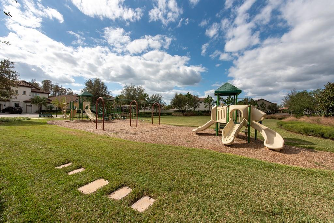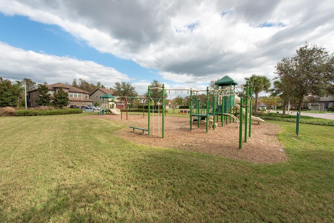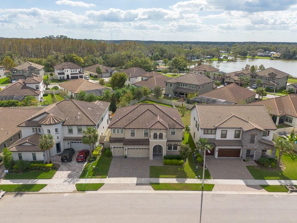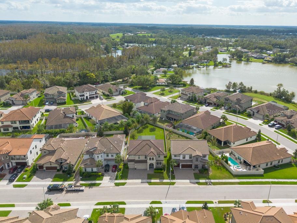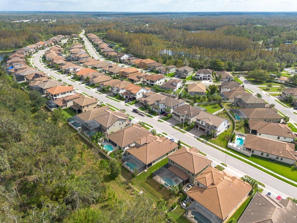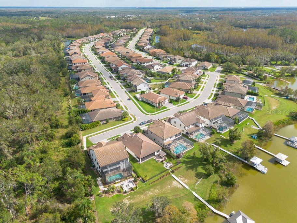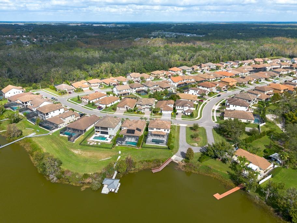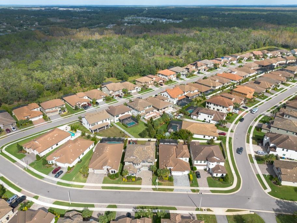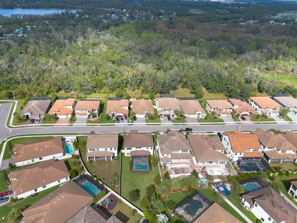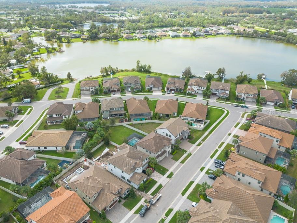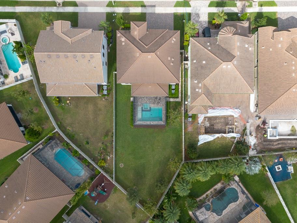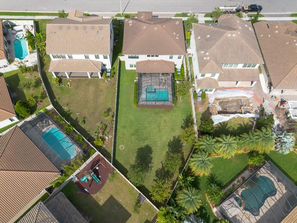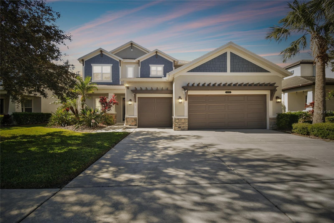- MLS#: TB8317690 ( Residential )
- Street Address: 21628 Amelia Rose Way
- Viewed: 6
- Price: $875,000
- Price sqft: $194
- Waterfront: No
- Year Built: 2019
- Bldg sqft: 4499
- Bedrooms: 5
- Total Baths: 4
- Full Baths: 4
- Garage / Parking Spaces: 3
- Days On Market: 36
- Additional Information
- Geolocation: 28.2548 / -82.4581
- County: PASCO
- City: LAND O LAKES
- Zipcode: 34637
- Subdivision: Pristine Lake Preserve
- Elementary School: Pine View Elementary PO
- Middle School: Pine View Middle PO
- High School: Land O' Lakes High PO
- Provided by: LPT REALTY LLC
- Contact: Andrew Duncan
- 813-359-8990

- DMCA Notice
Nearby Subdivisions
Caliente
Connerton
Connerton Village
Connerton Village 01 Prcl 101
Connerton Village 02 Prcl 211
Connerton Village 2
Connerton Village 2 Pcl 213 Ph
Connerton Village 2 Ph 1c 2b 3
Connerton Village 2 Ph 2
Connerton Village 2 Prcl 201
Connerton Village 2 Prcl 208
Connerton Village 2 Prcl 209
Connerton Village 2 Prcl 211
Connerton Village 2 Prcl 213 P
Connerton Village 2 Prcl 218 P
Connerton Village 2 Prcl 219
Connerton Village One Parcel 1
Connerton Village Two
Connerton Village Two Parcel 2
Connerton Vlg 2 Pcl 212
Connerton Vlg 4 Ph 1
Connerton Vlg Two Pcl 209
Ehrens Mill
Groves L1l6 Ph 03
Groves Ph 01a
Groves Ph 02
Groves Ph 03
Groves Ph 04
Groves Ph 2 Gc 1516
Groves Ph Ib Blk T
Groves Ph Iiiclub Villas
Groves Phase Ii Club Villaspb
Grovesphase 1bblock S
Pristine Lake Preserve
Silver Lakes
Wilderness Lake Preserve Ph 01
Wilderness Lake Preserve Ph 02
Wilderness Lake Preserve Ph 03
Wilderness Lake Preserve Ph 2
Wilderness Lake Preserve Ph 3
PRICED AT ONLY: $875,000
Address: 21628 Amelia Rose Way, LAND O LAKES, FL 34637
Would you like to sell your home before you purchase this one?
Description
Live your dream in a home that truly has it all! Situated in a secure, gated community, this exquisite 2019 built Verona WestBay home with a timeless classical elevation combines elegance, modern comfort, and outdoor serenity. Boasting 5 bedrooms, 4 baths, and a generous 3,518 square feet of living space, this luxurious residence is designed to impress. A welcoming grand foyer leads into a stylish open concept layout adorned with rich wood look tile flooring. The kitchen is a culinary masterpiece, complete with a professional gas stove, stainless steel appliances, and an expansive island, ideal for entertaining. A private office with French doors offers a tranquil workspace, while the main level also features a guest suite with an en suite bathroom and a spacious walk in closet cleverly positioned beneath the stairs. Upstairs, you'll find four additional bedrooms, each equipped with walk in closets, offering ample storage for everyone. The oversized bonus room serves as a versatile retreat, perfect for movie nights, a game room, or additional living space. The thoughtfully located second floor laundry room simplifies daily chores, while a Jack and Jill bathroom connects two of the bedrooms for added convenience. Step outside to your private paradise, where a screened pool and spa invite you to relax and entertain year round. The extended lanai features a fully equipped outdoor kitchen, complete with a Green Egg grill, perfect for hosting gatherings. The fully fenced backyard ensures privacy and safety while you enjoy your outdoor retreat. Located in Pristine Lake Preserve, residents enjoy access to the community lake, ideal for boating and fishing. This home is packed with premium upgrades, including hurricane grade windows, a paver driveway, termite protection, a 3 car garage with epoxy flooring, a tankless water heater, and the peace of mind of being in Flood Zone X. Every detail in this home has been thoughtfully designed to cater to a refined lifestyle. Don't miss the opportunity to make this remarkable property your forever home!
Property Location and Similar Properties
Payment Calculator
- Principal & Interest -
- Property Tax $
- Home Insurance $
- HOA Fees $
- Monthly -
Features
Building and Construction
- Covered Spaces: 0.00
- Exterior Features: Irrigation System, Outdoor Grill, Outdoor Kitchen, Sidewalk, Sliding Doors, Sprinkler Metered
- Fencing: Fenced
- Flooring: Carpet, Tile
- Living Area: 3518.00
- Other Structures: Outdoor Kitchen
- Roof: Concrete, Tile
Land Information
- Lot Features: Landscaped
School Information
- High School: Land O' Lakes High-PO
- Middle School: Pine View Middle-PO
- School Elementary: Pine View Elementary-PO
Garage and Parking
- Garage Spaces: 3.00
- Parking Features: Driveway, Garage Door Opener, Guest
Eco-Communities
- Pool Features: Child Safety Fence, Gunite, Heated, In Ground, Lighting, Pool Sweep, Salt Water, Screen Enclosure, Tile
- Water Source: Private
Utilities
- Carport Spaces: 0.00
- Cooling: Central Air
- Heating: Central
- Pets Allowed: Yes
- Sewer: Public Sewer
- Utilities: BB/HS Internet Available, Cable Available, Cable Connected, Electricity Available, Fire Hydrant, Natural Gas Connected, Sewer Connected, Sprinkler Recycled, Street Lights, Water Available
Amenities
- Association Amenities: Gated, Maintenance, Park, Playground
Finance and Tax Information
- Home Owners Association Fee: 445.00
- Net Operating Income: 0.00
- Tax Year: 2023
Other Features
- Appliances: Built-In Oven, Cooktop, Dishwasher, Disposal, Exhaust Fan, Microwave, Range, Refrigerator, Tankless Water Heater
- Association Name: PRISTINE LAKE PRESERVE
- Country: US
- Interior Features: Built-in Features, Ceiling Fans(s), Eat-in Kitchen, High Ceilings, In Wall Pest System, Kitchen/Family Room Combo, Open Floorplan, Pest Guard System, Stone Counters, Walk-In Closet(s), Window Treatments
- Legal Description: PRISTINE LAKE PRESERVE PB 75 PG 120 LOT 102
- Levels: Two
- Area Major: 34637 - Land O Lakes
- Occupant Type: Owner
- Parcel Number: 01-26-18-0100-00000-1020
- View: Pool, Trees/Woods
- Zoning Code: MPUD
Similar Properties

- Anthoney Hamrick, REALTOR ®
- Tropic Shores Realty
- Mobile: 352.345.2102
- findmyflhome@gmail.com


