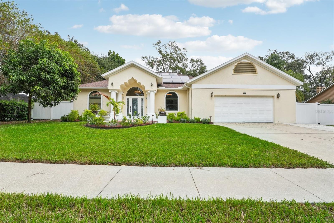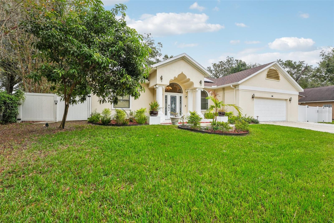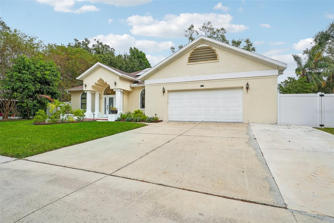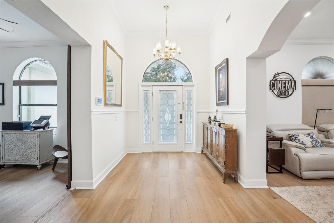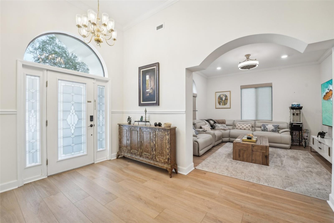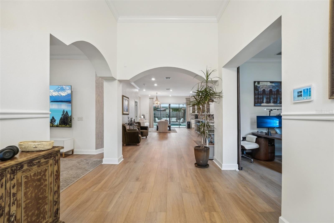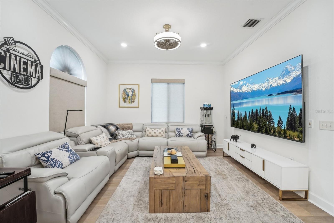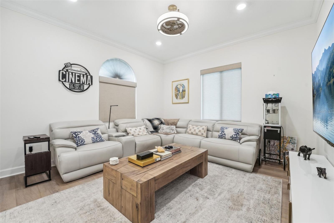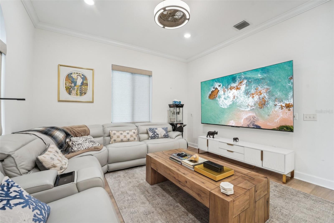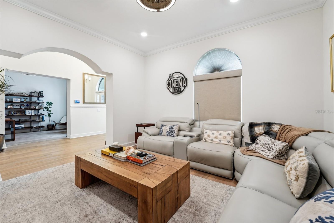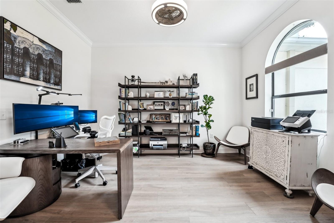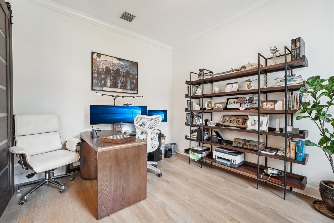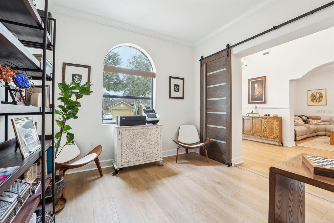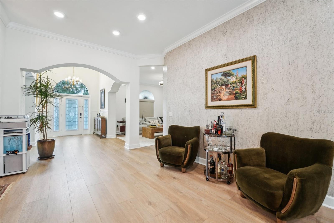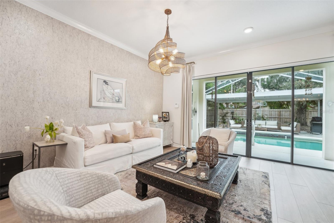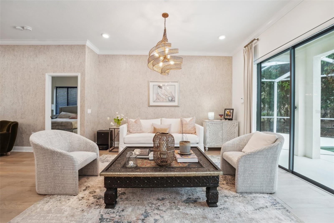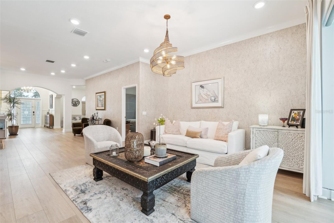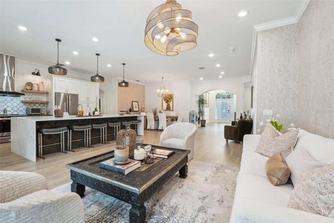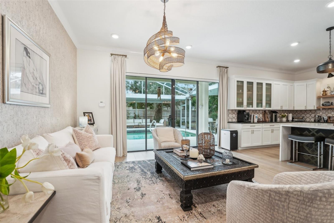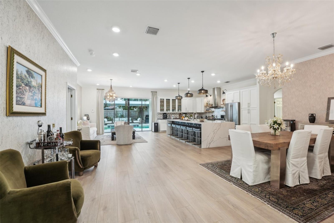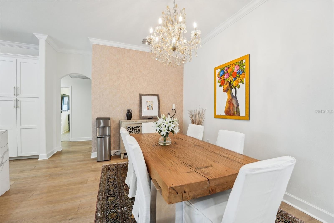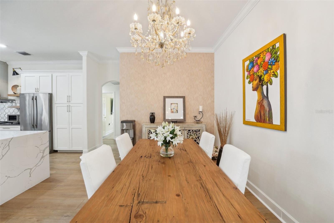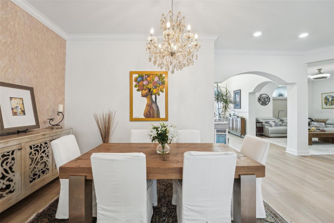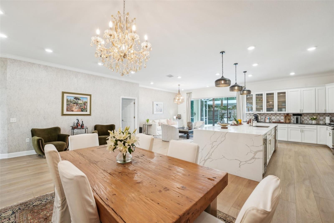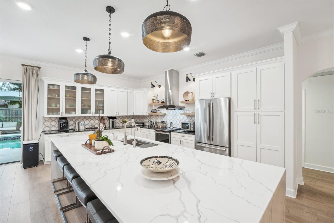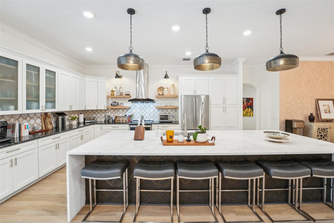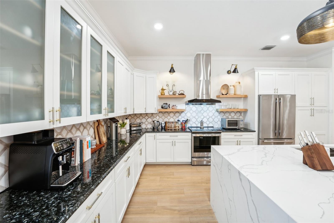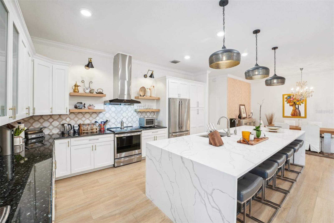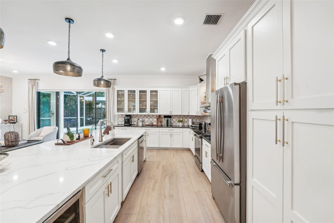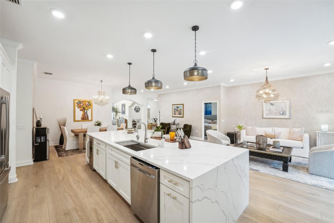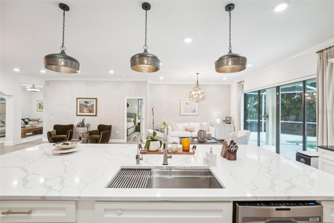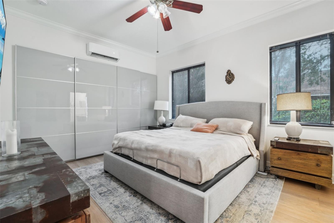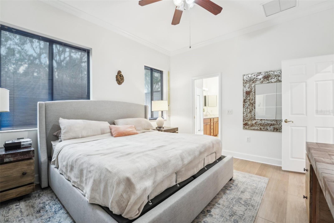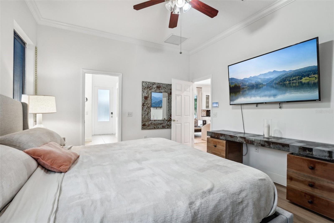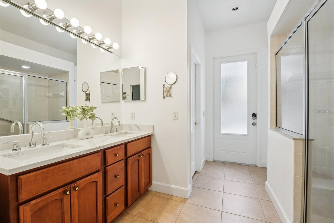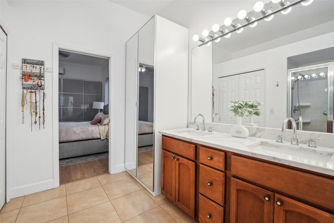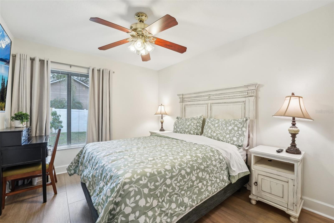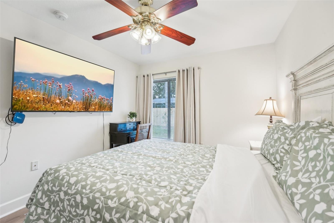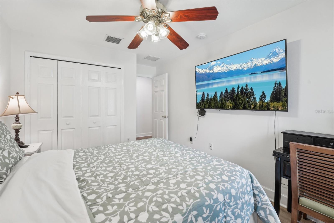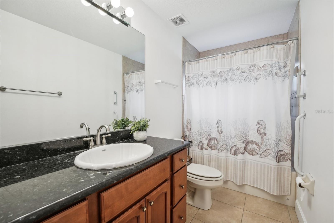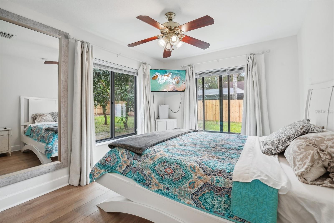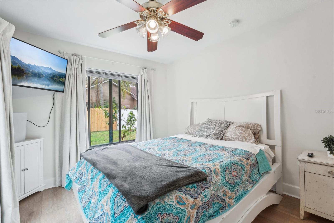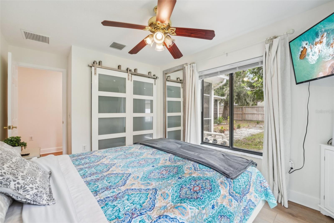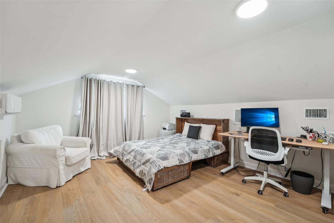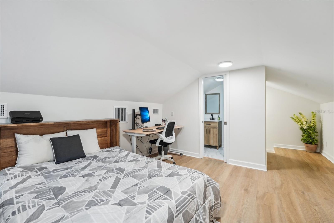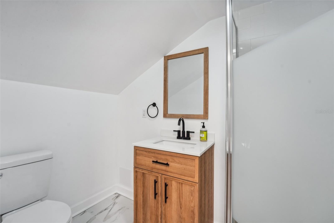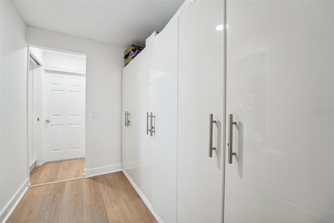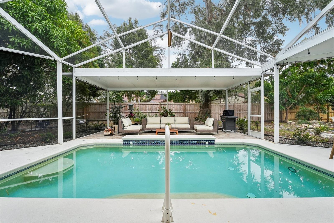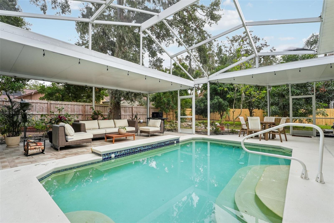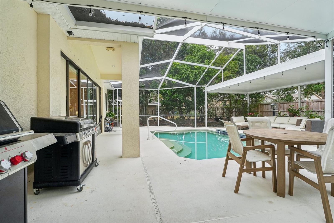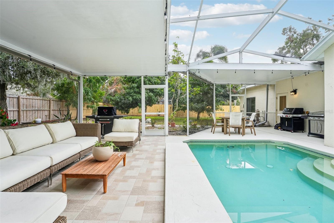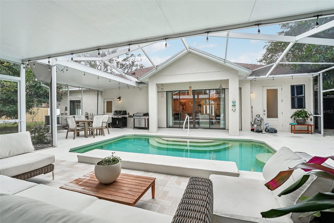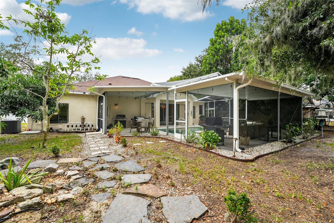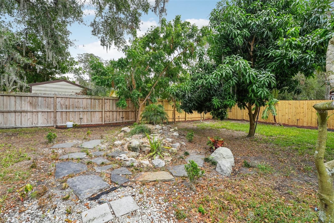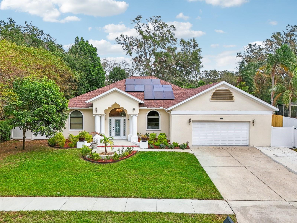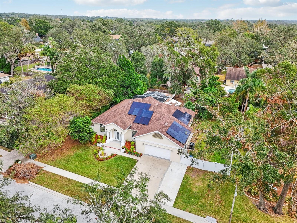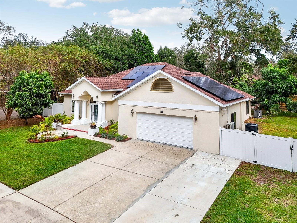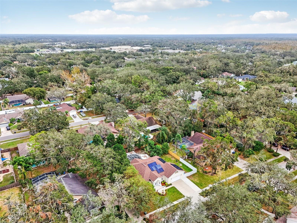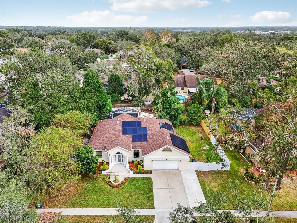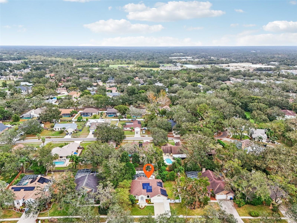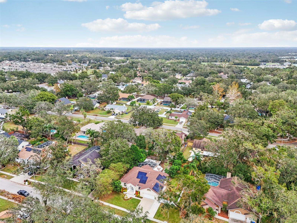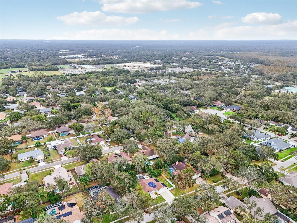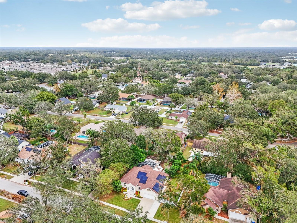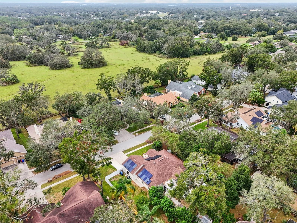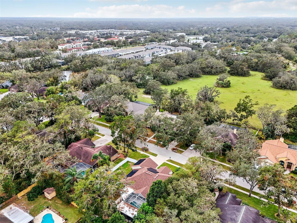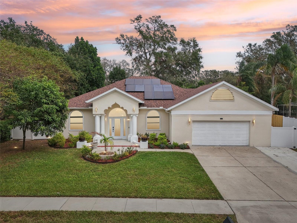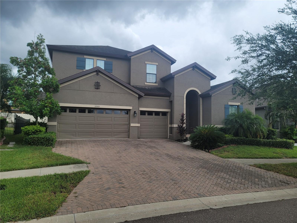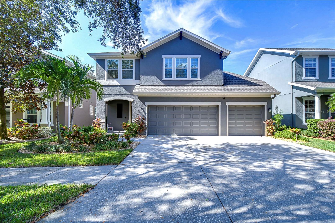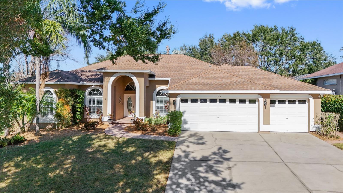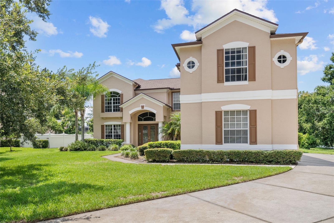- MLS#: TB8317609 ( Residential )
- Street Address: 3017 Colonial Ridge Drive
- Viewed: 2
- Price: $630,000
- Price sqft: $197
- Waterfront: No
- Year Built: 2006
- Bldg sqft: 3193
- Bedrooms: 3
- Total Baths: 3
- Full Baths: 3
- Garage / Parking Spaces: 2
- Days On Market: 44
- Additional Information
- Geolocation: 27.8986 / -82.2632
- County: HILLSBOROUGH
- City: BRANDON
- Zipcode: 33511
- Subdivision: Colonial Oaks
- Provided by: MIHARA & ASSOCIATES INC.
- Contact: Lisa Marie Carroll PA
- 813-960-2300

- DMCA Notice
Nearby Subdivisions
Alafia Estates
Alafia Preserve
Bloomingdale Sec C
Bloomingdale Sec D
Bloomingdale Sec E
Bloomingdale Sec F
Bloomingdale Sec H
Bloomingdale Trails
Bloomingdale Village Ph 2
Bloomingdale Village Ph I Sub
Brandon Lake Park
Brandon Pointe
Brandon Pointe Ph 3 Prcl
Brandon Preserve
Brandon Terrace Park
Brandon Tradewinds Add
Brandon View Estates
Breezy Meadows
Brentwood Hills
Brentwood Hills Trct F Un 1
Brentwood Hills Trct F Un 2
Brooker Ridge
Brookwood
Bryan Manor South
Buckhorn Creek
Camelot Woods Ph 2
Cedar Grove
Colonial Heights
Colonial Oaks
Dixons First Add
Eastwood Sub 1st Add
Four Winds Estates
Gallery Gardens 3rd Add
Heather Lakes
Hickory Lakes Ph 02
Hidden Lakes
Hidden Reserve
High Point Estates First Addit
Highland Ridge
Hillside
Holiday Hills
Hunter Place
Kingswood Heights
La Viva
Montclair Meadow 1st
Oak Mont
Oak Park Twnhms
Orange Grove Estates
Peppermill At Providence Lakes
Peppermill Iii At Providence L
Plantation Estates
Ponderosa
Ponderosa 2nd Add
Providence Lakes
Providence Lakes Prcl M
Providence Lakes Prcl Mf Pha
Sanctuary At John Moore Road
Sanctuary At John Moore Road L
Shoals
Sterling Ranch
Tanglewood
Unplatted
Van Sant
Van Sant Sub
PRICED AT ONLY: $630,000
Address: 3017 Colonial Ridge Drive, BRANDON, FL 33511
Would you like to sell your home before you purchase this one?
Description
Stunning custom built pool home with lush fruit trees, fully remodeled in 2023! This exceptional 3 bedroom, 2 bathroom home on a spacious 1/3 acre lot offers lush, professionally landscaped grounds with outdoor lighting, a newly fenced backyard, and multiple fruit trees including different varieties of mango trees making it a private oasis perfect for entertaining or relaxing. The home features an oversized 2 car garage, two generous living rooms, a large office on the main floor, and an upstairs bonus room with an extra full bath, ideal as an office, guest suite, or flexible space. Enter through the grand foyer with new vinyl plank flooring throughout, leading to an expansive open floor plan that showcases stunning architectural details. The spacious living area includes two living rooms, a den, a dining area, and a beautiful new kitchen with a massive quartz waterfall island. Panoramic glass doors seamlessly connect the interior to the pool area, with three large covered lanai spaces that enhance the home's indoor outdoor living. The split bedroom layout offers privacy for the master suite, featuring a custom closet system, an updated en suite bathroom, and private access to the pool. On the opposite side of the home, you'll find two large bedrooms, a full bathroom, a spacious laundry room, and direct pool access. Upstairs, a versatile bonus room with a full bath awaits, perfect for a home office, play area, in law suite, media room, or art studio adding an extra 205 SF to the current SF of 2396 for a total of 2601 under air. This home is packed with modern upgrades: fully paid solar panels, a new A/C, updated kitchen appliances, reverse osmosis system, energy efficient pool pump with a saltwater filter, custom remote control blinds, and new chandeliers. Additional features include an outdoor waterfall, an irrigation well, an upgraded smart sub panel, a new shed, and fabric hurricane panels. Enjoy this beautiful home and its fruit filled surroundings for years to come! Call today to schedule your private showing.
Property Location and Similar Properties
Payment Calculator
- Principal & Interest -
- Property Tax $
- Home Insurance $
- HOA Fees $
- Monthly -
Features
Building and Construction
- Covered Spaces: 0.00
- Exterior Features: Sidewalk
- Flooring: Tile, Vinyl
- Living Area: 2396.00
- Roof: Shingle
Garage and Parking
- Garage Spaces: 2.00
- Open Parking Spaces: 0.00
Eco-Communities
- Pool Features: In Ground, Screen Enclosure
- Water Source: Public, Well
Utilities
- Carport Spaces: 0.00
- Cooling: Central Air
- Heating: Electric
- Pets Allowed: Yes
- Sewer: Public Sewer
- Utilities: BB/HS Internet Available, Cable Available, Fiber Optics
Finance and Tax Information
- Home Owners Association Fee: 250.00
- Insurance Expense: 0.00
- Net Operating Income: 0.00
- Other Expense: 0.00
- Tax Year: 2023
Other Features
- Appliances: Dishwasher, Dryer, Microwave, Range, Refrigerator, Washer
- Country: US
- Furnished: Unfurnished
- Interior Features: Eat-in Kitchen, High Ceilings, Kitchen/Family Room Combo, Open Floorplan, Split Bedroom, Window Treatments
- Legal Description: COLONIAL OAKS LOT 8 BLOCK 1
- Levels: Two
- Area Major: 33511 - Brandon
- Occupant Type: Owner
- Parcel Number: U-01-30-20-2LQ-000001-00008.0
- Zoning Code: RSC-4
Similar Properties

- Anthoney Hamrick, REALTOR ®
- Tropic Shores Realty
- Mobile: 352.345.2102
- findmyflhome@gmail.com


