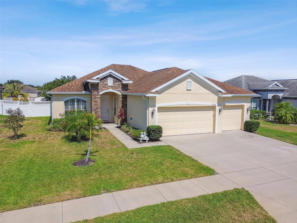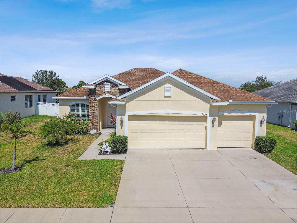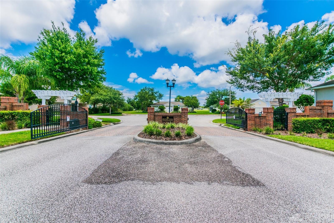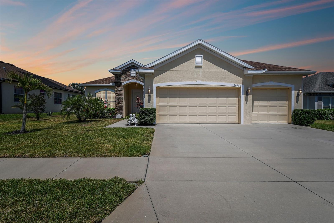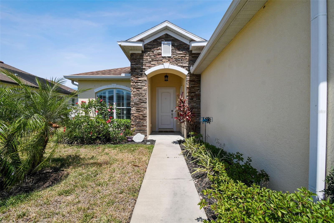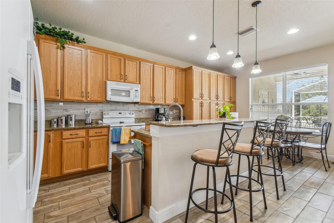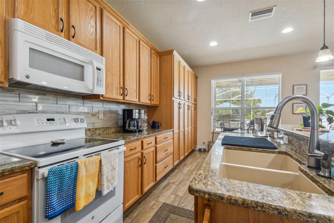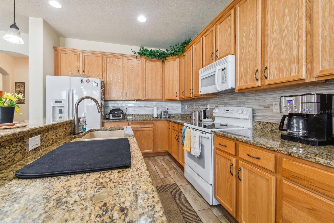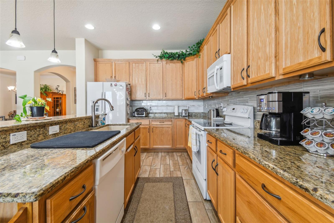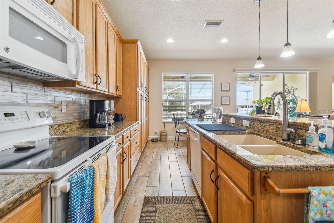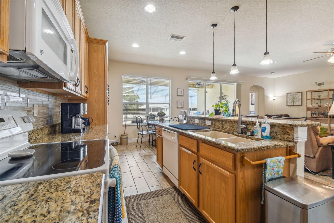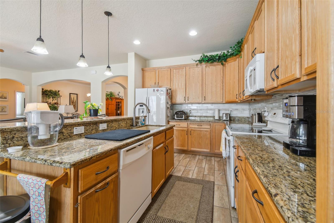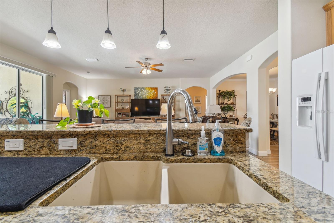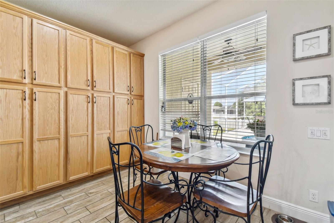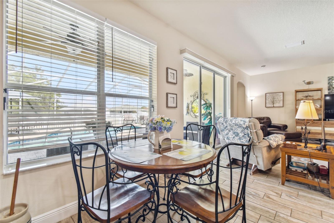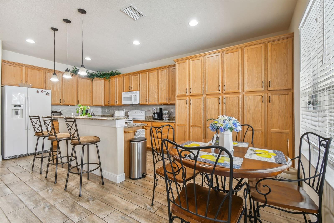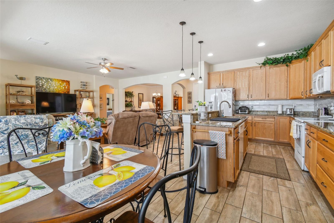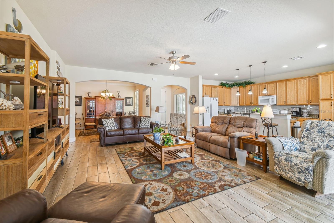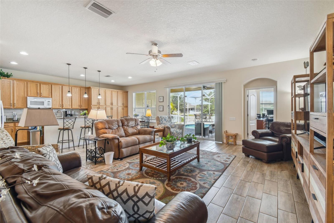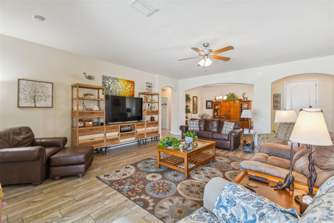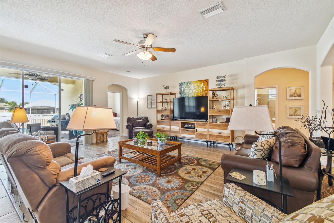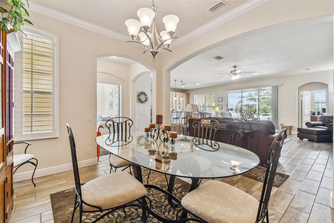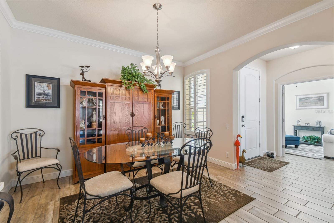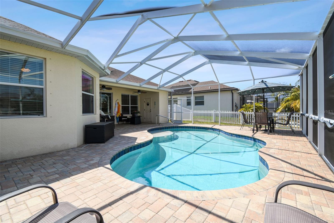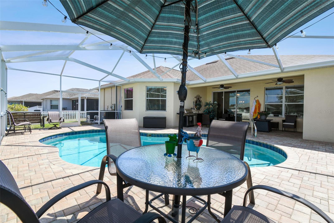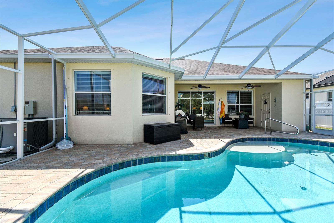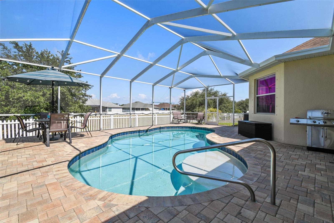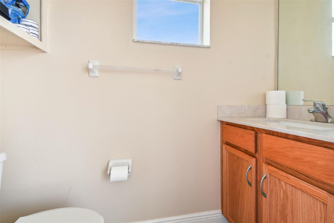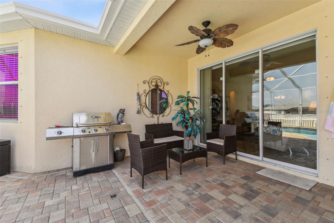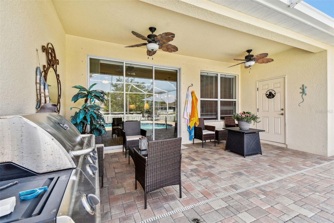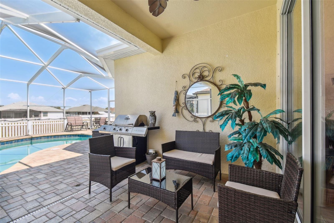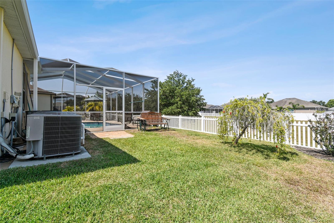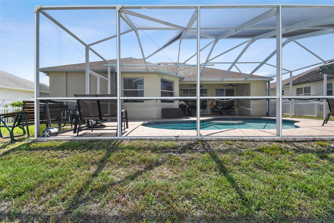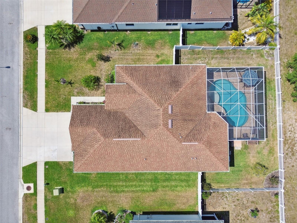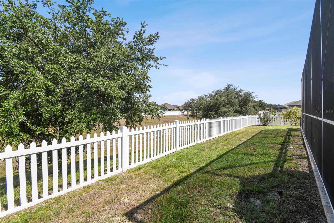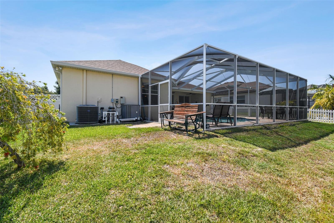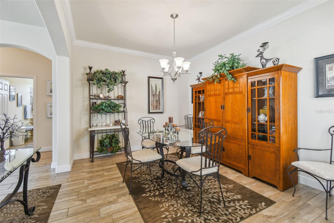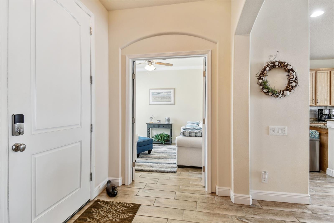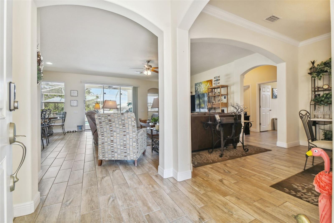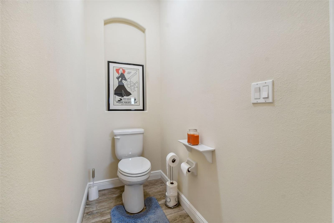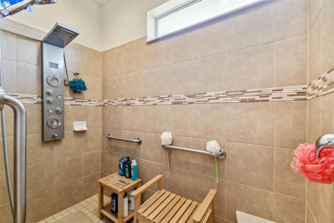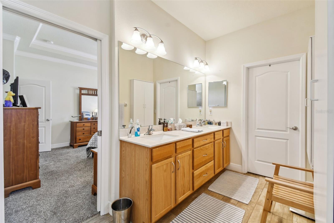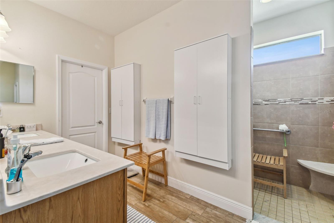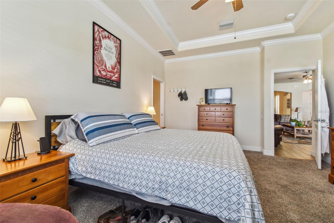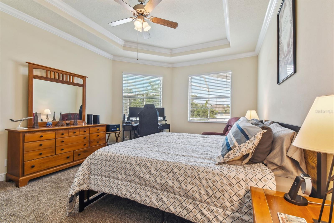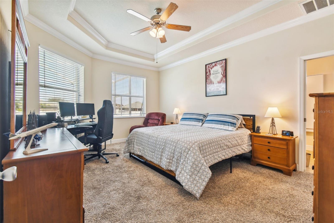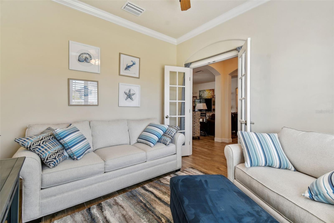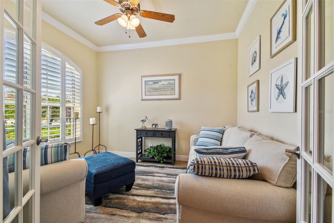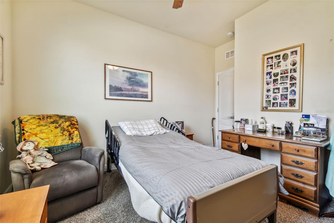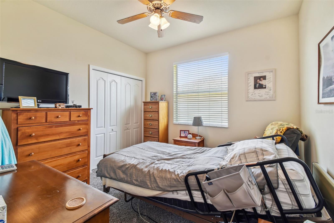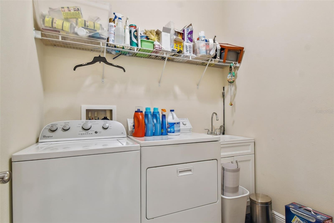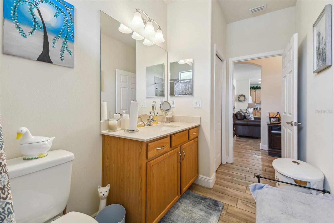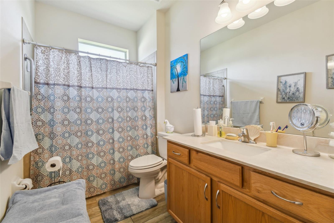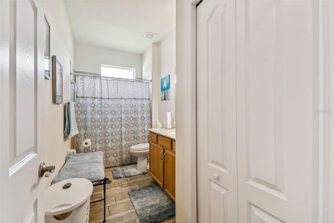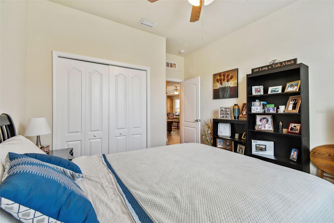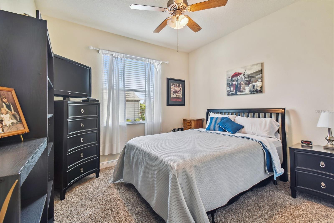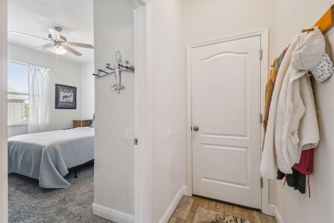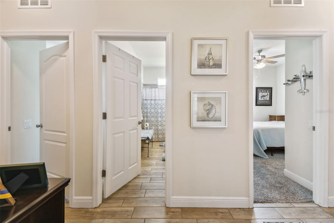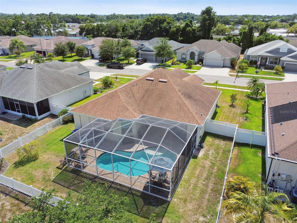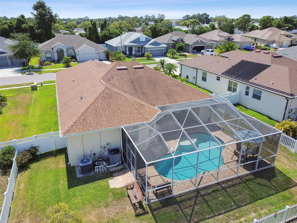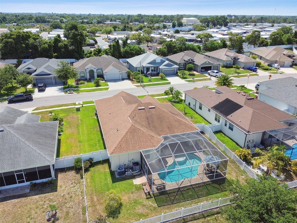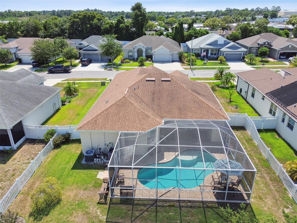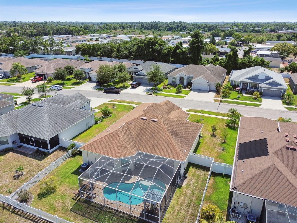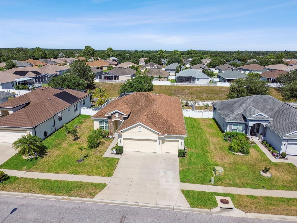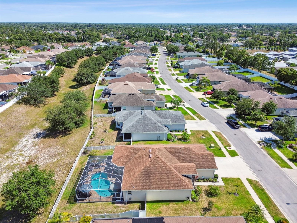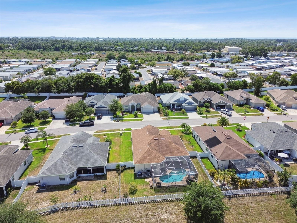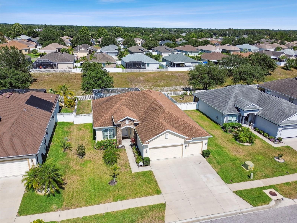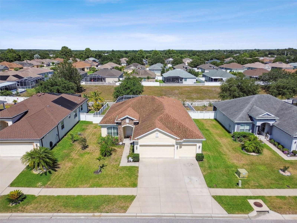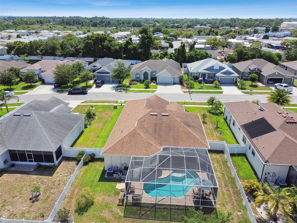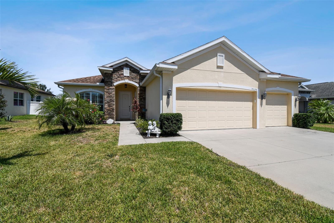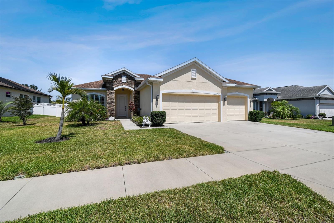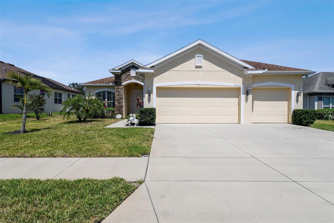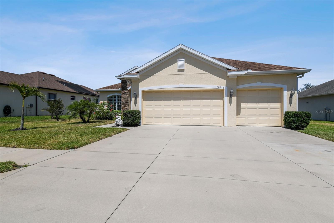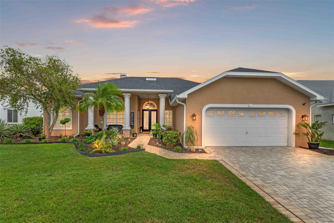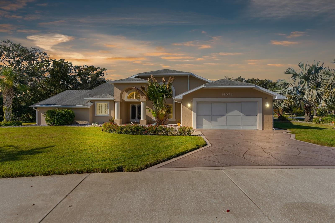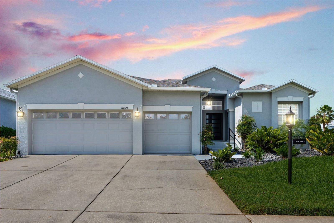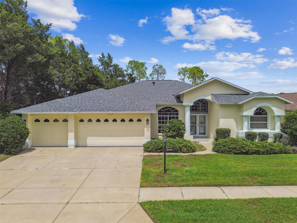- MLS#: TB8317565 ( Residential )
- Street Address: 14638 Strathglass Dr
- Viewed: 6
- Price: $495,000
- Price sqft: $167
- Waterfront: No
- Year Built: 2016
- Bldg sqft: 2966
- Bedrooms: 3
- Total Baths: 3
- Full Baths: 2
- 1/2 Baths: 1
- Garage / Parking Spaces: 3
- Days On Market: 47
- Additional Information
- Geolocation: 28.3703 / -82.6653
- County: PASCO
- City: HUDSON
- Zipcode: 34667
- Subdivision: Highlands Ph 2
- Provided by: CENTURY 21 EDGE
- Contact: Kevin Johnson
- 321-250-5222

- DMCA Notice
Nearby Subdivisions
Aripeka
Arlington Woods Ph 01a
Arlington Woods Ph 01b
Autumn Oaks
Barrington Woods
Barrington Woods Ph 02
Beacon Woods East Clayton Vill
Beacon Woods East Sandpiper
Beacon Woods East Villages
Beacon Woods Fairview Village
Beacon Woods Golf Club Village
Beacon Woods Greenside Village
Beacon Woods Greenwood Village
Beacon Woods Smokehouse
Beacon Woods Village
Beacon Woods Village 11b Add 2
Beacon Woods Village 6
Beacon Woods Village Golf Club
Bella Terra
Berkley Village
Berkley Woods
Bolton Heights West
Briar Oaks Village 01
Briar Oaks Village 1
Briar Oaks Village 2
Briarwoods
Cape Cay
Clayton Village Ph 01
Country Club Est Unit 1
Country Club Estates
Driftwood Isles
Fairway Oaks
Garden Terrace Acres
Golf Mediterranean Villas
Goodings Add
Gulf Coast Acres
Gulf Coast Acres Add
Gulf Coast Acres Sub
Gulf Shores
Gulf Shores 1st Add
Gulf Side Acres
Gulf Side Estates
Gulfside Terrace
Heritage Pines Village
Heritage Pines Village 02 Rep
Heritage Pines Village 04
Heritage Pines Village 05
Heritage Pines Village 06
Heritage Pines Village 10
Heritage Pines Village 12
Heritage Pines Village 13
Heritage Pines Village 14
Heritage Pines Village 19
Heritage Pines Village 20
Heritage Pines Village 21 25
Heritage Pines Village 29
Heritage Pines Village 30
Heritage Pines Village 31
Highland Estates
Highland Hills
Highland Ridge
Highlands Ph 01
Highlands Ph 2
Hudson Beach Estates
Hudson Grove Estates
Indian Oaks Hills
Iuka
Kolb Haven
Lakeside Woodlands
Leisure Beach
Long Lake Ests
Millwood Village
Not Applicable
Not In Hernando
Not On List
Pleasure Isles
Pleasure Isles 1st Add
Preserve At Sea Pines
Rainbow Oaks
Ranchette Estates
Ravenswood Village
Sea Pines
Sea Pines Sub
Sea Ranch On Gulf
Sea Ranch On The Gulf
Summer Chase
Sunset Estates
Sunset Island
Taylor Terrace
The Estates
The Estates Of Beacon Woods
The Preserve At Sea Pines
Vista Del Mar
Viva Villas
Viva Villas 1st Add
Waterway Shores
Windsor Mill
Woodbine Village In Beacon Woo
Woodward Village
PRICED AT ONLY: $495,000
Address: 14638 Strathglass Dr, HUDSON, FL 34667
Would you like to sell your home before you purchase this one?
Description
NOT IN A FLOOD ZONE, NO HURRICANE DAMAGE, Introducing your ideal home oasis! This stunning detached property features the sought after Islamorada floor plan, with 3 spacious bedrooms and 2 1/2 baths. Enjoy luxurious amenities with an in ground kidney bean shaped HEATED pool complemented by an external pool bath, surrounded by pavers and a secure screened cage, all enclosed with a charming vinyl picket fence. Back yard fully fenced.
The spacious interior boasts high ceilings throughout, with an elegant tray ceiling in the enormous primary bedroom. Delight in the expansive primary bath featuring dual vanities and a separate water closet, alongside a huge closet for all your storage needs. Cook up a storm in the large open kitchen, complete with a granite breakfast bar, extensive cabinetry, and a massive pantry.
French doors open up to a versatile den or office space, offering the potential for a 4th bedroom. Entertain with ease in the distinct dining area and vast living room. Enjoy privacy without rear neighbors, as the house backs onto a dry retention area in a high elevation spot of Hudsonflood insurance is not required.
Additional features include a convenient inside laundry room, a water softener, a pool heater, a pool sweep, and a rare 3 car garage. Don't miss this fantastic opportunity for a well planned home perfect for entertaining! Make this remarkable residence yours today.
HOA of $157 month includes basic cable and trash.The community is close to shopping, restaurants, beaches & roads for convenience.
Property Location and Similar Properties
Payment Calculator
- Principal & Interest -
- Property Tax $
- Home Insurance $
- HOA Fees $
- Monthly -
Features
Building and Construction
- Builder Model: ISLAMORADA
- Covered Spaces: 0.00
- Exterior Features: Sidewalk, Sliding Doors
- Flooring: Carpet, Tile
- Living Area: 2107.00
- Roof: Shingle
Garage and Parking
- Garage Spaces: 3.00
Eco-Communities
- Pool Features: Gunite, Heated, In Ground, Outside Bath Access, Pool Sweep, Screen Enclosure
- Water Source: Public
Utilities
- Carport Spaces: 0.00
- Cooling: Central Air
- Heating: Central, Electric
- Pets Allowed: Yes
- Sewer: Public Sewer
- Utilities: Cable Connected, Electricity Connected, Sewer Connected, Water Connected
Amenities
- Association Amenities: Gated
Finance and Tax Information
- Home Owners Association Fee Includes: Cable TV, Trash
- Home Owners Association Fee: 157.00
- Net Operating Income: 0.00
- Tax Year: 2023
Other Features
- Appliances: Dishwasher, Disposal, Dryer, Microwave, Range, Refrigerator, Washer
- Association Name: BARAN PROPERTY MGT
- Association Phone: 727.203.3343
- Country: US
- Furnished: Unfurnished
- Interior Features: Ceiling Fans(s), Crown Molding, High Ceilings, Solid Surface Counters, Split Bedroom
- Legal Description: Lot 127, Highlands, Phase Two, according to the map or plat thereof as recorded in Plat Book 61, Pag
- Levels: One
- Area Major: 34667 - Hudson/Bayonet Point/Port Richey
- Occupant Type: Owner
- Parcel Number: 16-24-25-021.0-000.00-127.0
- Zoning Code: MPUD
Similar Properties

- Anthoney Hamrick, REALTOR ®
- Tropic Shores Realty
- Mobile: 352.345.2102
- findmyflhome@gmail.com


