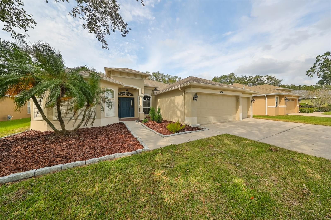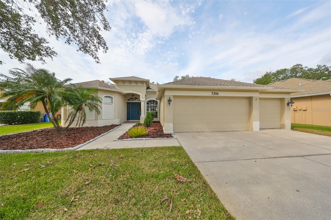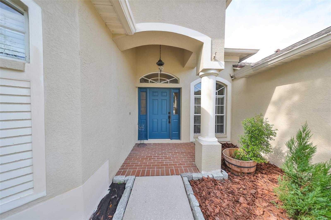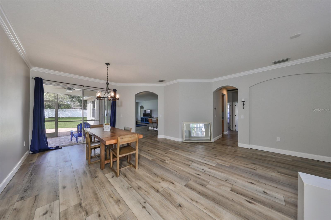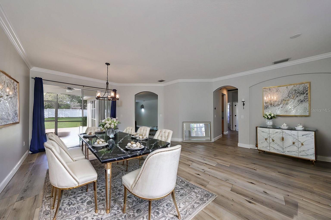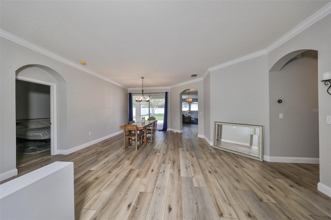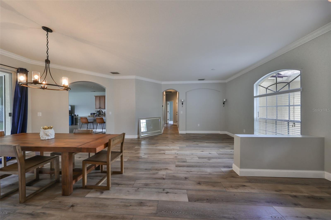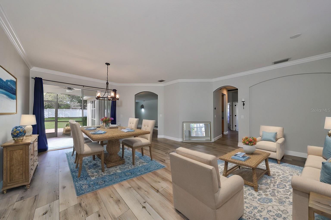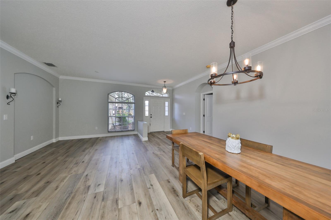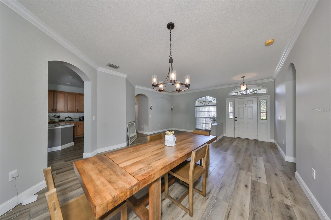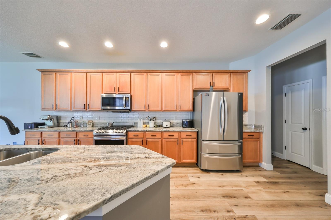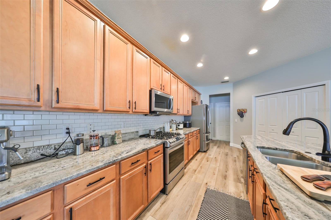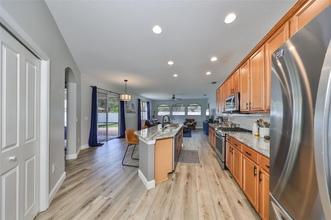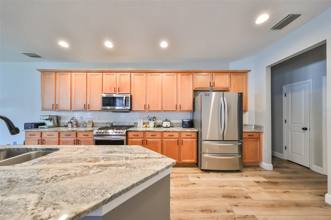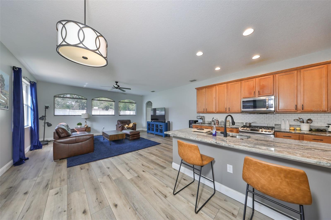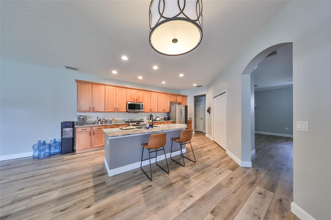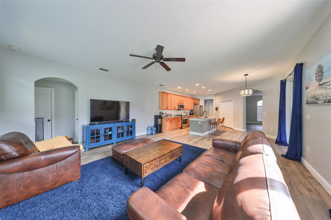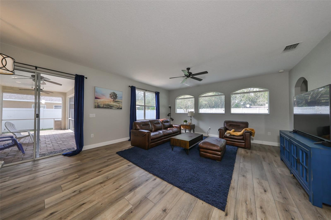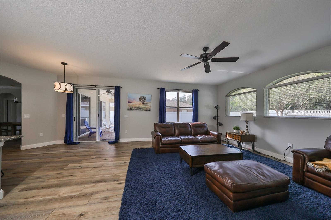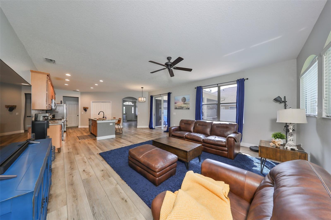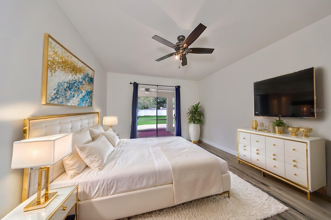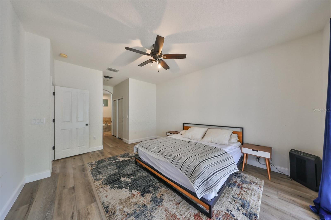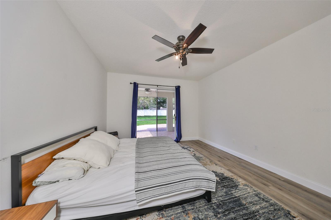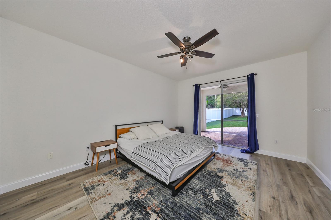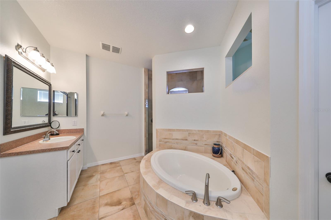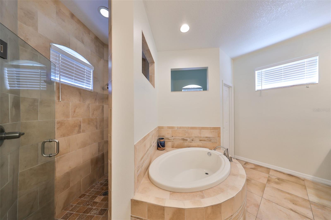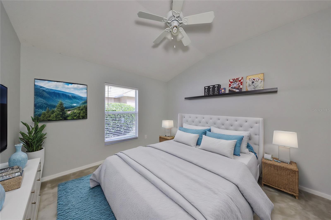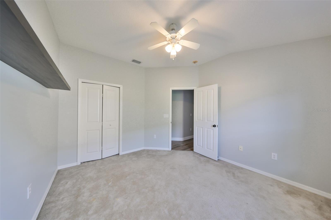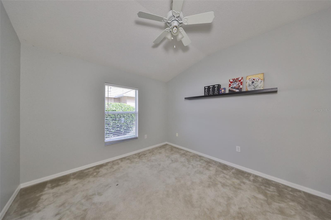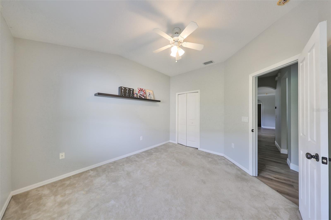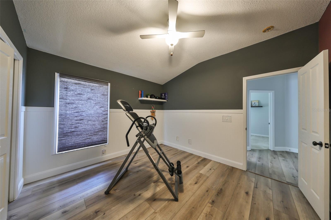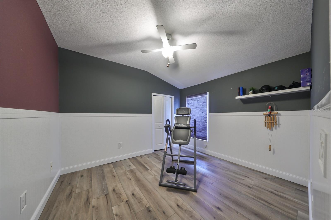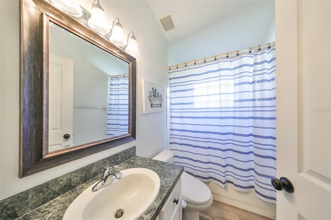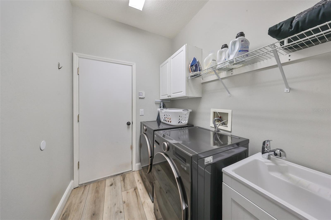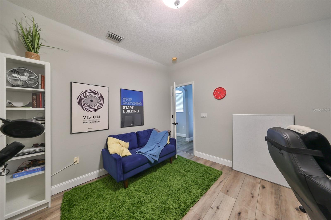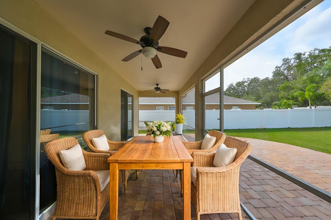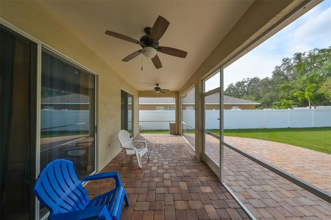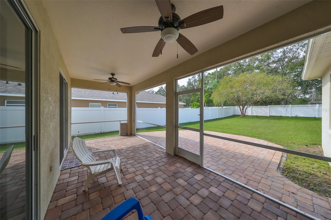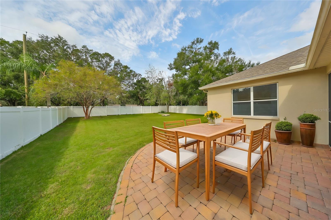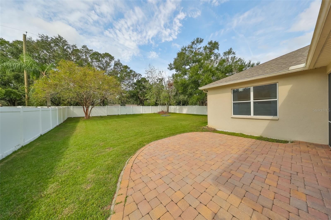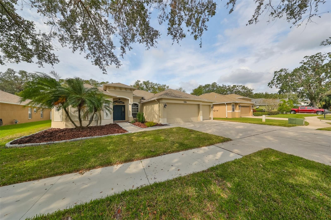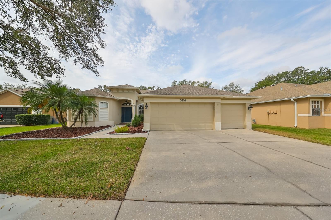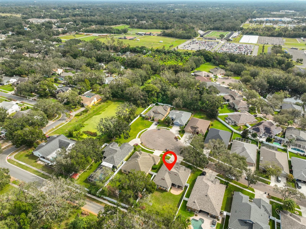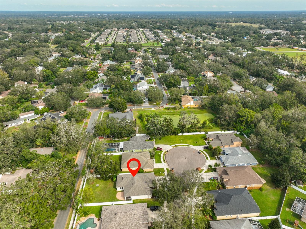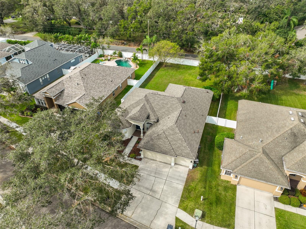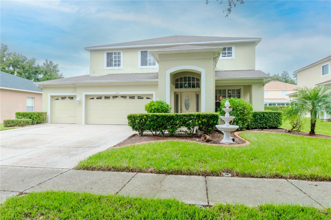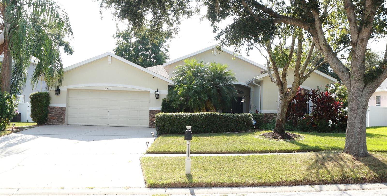- MLS#: TB8316674 ( Residential )
- Street Address: 3206 Hurley Grove Way
- Viewed: 1
- Price: $508,000
- Price sqft: $161
- Waterfront: No
- Year Built: 2002
- Bldg sqft: 3150
- Bedrooms: 4
- Total Baths: 3
- Full Baths: 3
- Garage / Parking Spaces: 3
- Days On Market: 50
- Additional Information
- Geolocation: 27.8968 / -82.2598
- County: HILLSBOROUGH
- City: VALRICO
- Zipcode: 33596
- Subdivision: The Estates At Bloomingdales
- Provided by: CENTURY 21 BEGGINS ENTERPRISES
- Contact: Lynnís Lugo
- 813-658-2121

- DMCA Notice
Nearby Subdivisions
Bloomingdale
Bloomingdale Sec A
Bloomingdale Sec Bb Ph
Bloomingdale Sec Bl 28
Bloomingdale Sec Cc Ph
Bloomingdale Sec Dd Ph
Bloomingdale Sec Dd Ph 3 A
Bloomingdale Sec Ee Ph
Bloomingdale Sec F F
Bloomingdale Sec J
Bloomingdale Sec J J
Bloomingdale Sec L
Bloomingdale Sec M
Bloomingdale Sec R
Bloomingdale Sec U V Ph
Bloomingdale Sec W
Bloomingdale Section Bl 28
Bloomingdale Section R
Buckhorn
Buckhorn Fifth Add
Buckhorn Fourth Add
Buckhorn Preserve Ph 1
Buckhorn Preserve Ph 3
Canterbury Oaks
Durant Woods
Eastmonte
Fairway Ridge Add
Harvest Field
High Oaks Manor
Highland Manor
Huntington Woods
Legacy Ridge
Lithia Ridge
Lithia Ridge Ph I
Oakdale Riverview Estates
Oakdale Riverview Estates Un 3
Oakdale Riverview Estates Un 4
Oakwood Forest Sub
River Crossing Estates Ph 4
River Hills Country Club
River Hills Country Club Parce
River Hills Country Club Ph
River Ridge Reserve
The Estates At Bloomingdales
Twin Lakes
Twin Lakes Prcls A1 B1 C
Unplatted
Van Sant Sub
Vivir
Wildwood Hollow
Zzz Unplatted
PRICED AT ONLY: $508,000
Address: 3206 Hurley Grove Way, VALRICO, FL 33596
Would you like to sell your home before you purchase this one?
Description
Welcome to your dream home! This home had no damage to recent hurricanes!!! This stunning home sits at the end of a quiet cul de sac with no neighbors behind, offering you ultimate peace and privacy. As you step inside, you'll be captivated by its bright, open, and airy layout. The split bedroom floor plan ensures extra privacy, while new luxury vinyl flooring and baseboards in the main areas create a striking, easy to maintain look. The kitchen is a chef's delight, featuring 42? maple cabinetry, granite countertops, stainless steel appliances, a stylish subway tile backsplash, gas range, and a large island with open flow. Your spacious master suite offers a relaxing large walk in shower, a large soaking tub, and dual closets for ample storage. This home features several updates including, roof installed in 2020, attractive front landscaping, huge sprawling backyard ready for entertaining, pets, or even a custom pool, this home truly has it all. Enjoy the screened patio as an inviting year round extension of your living space. Don't miss out on the chance to make this home your own? Come see it today! Some of the pictures have been virtually staged.
Property Location and Similar Properties
Payment Calculator
- Principal & Interest -
- Property Tax $
- Home Insurance $
- HOA Fees $
- Monthly -
Features
Building and Construction
- Covered Spaces: 0.00
- Exterior Features: Irrigation System, Lighting, Sidewalk, Sliding Doors
- Fencing: Fenced
- Flooring: Ceramic Tile, Luxury Vinyl
- Living Area: 2299.00
- Roof: Shingle
Land Information
- Lot Features: Cul-De-Sac, Oversized Lot, Sidewalk, Paved
Garage and Parking
- Garage Spaces: 3.00
- Open Parking Spaces: 0.00
- Parking Features: Driveway, Open, Oversized
Eco-Communities
- Water Source: Public
Utilities
- Carport Spaces: 0.00
- Cooling: Central Air
- Heating: Central, Electric
- Pets Allowed: Yes
- Sewer: Public Sewer
- Utilities: Cable Available, Electricity Available, Natural Gas Available, Street Lights, Water Available
Finance and Tax Information
- Home Owners Association Fee: 150.00
- Insurance Expense: 0.00
- Net Operating Income: 0.00
- Other Expense: 0.00
- Tax Year: 2023
Other Features
- Appliances: Disposal, Dryer, Microwave, Range, Washer, Water Softener
- Association Name: CATHY NICE
- Association Phone: 863-808-0445
- Country: US
- Interior Features: Ceiling Fans(s), Crown Molding, Eat-in Kitchen, High Ceilings, Kitchen/Family Room Combo, Living Room/Dining Room Combo, Open Floorplan, Solid Surface Counters, Split Bedroom, Stone Counters
- Legal Description: THE ESTATES AT BLOOMINGDALE LOT 6 BLOCK 1
- Levels: One
- Area Major: 33596 - Valrico
- Occupant Type: Owner
- Parcel Number: U-01-30-20-5UU-000001-00006.0
- Style: Florida
- View: Garden
- Zoning Code: PD
Similar Properties

- Anthoney Hamrick, REALTOR ®
- Tropic Shores Realty
- Mobile: 352.345.2102
- findmyflhome@gmail.com


