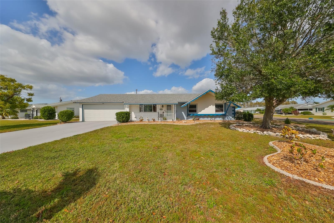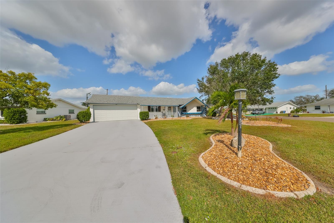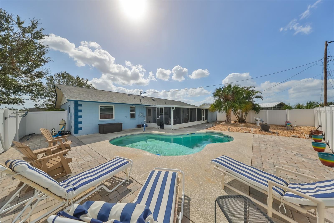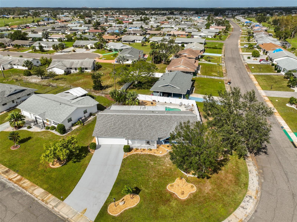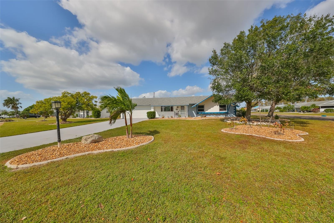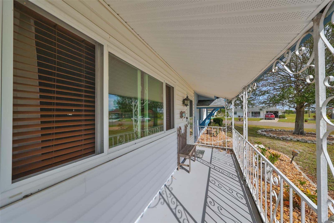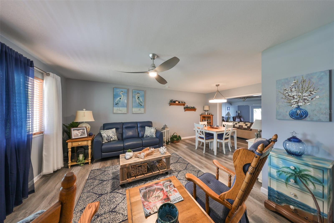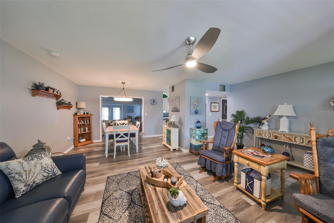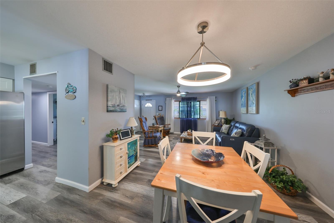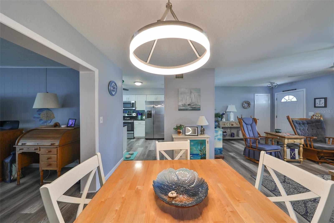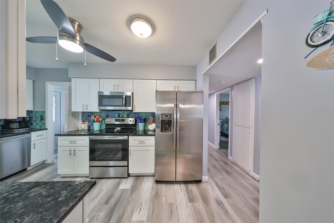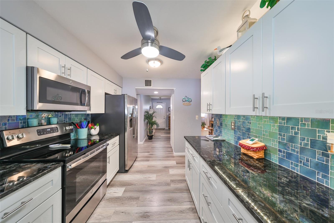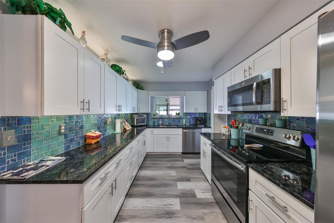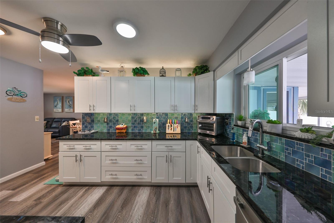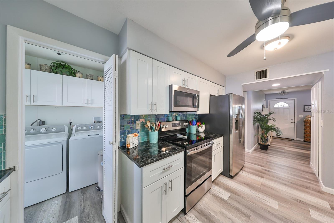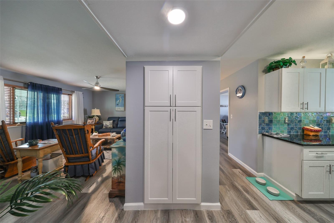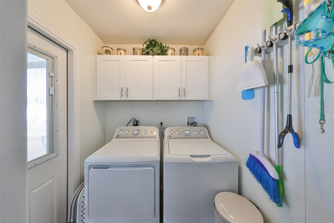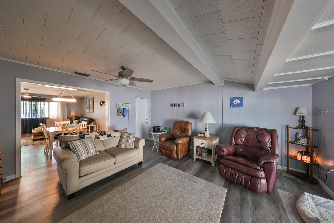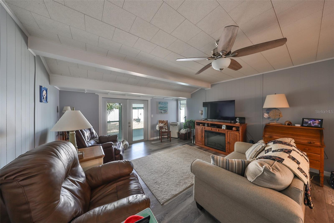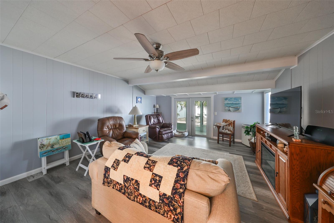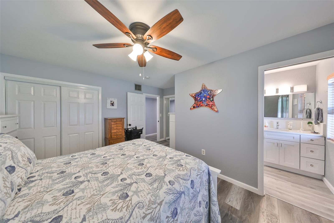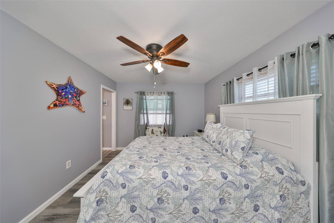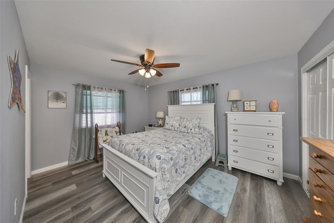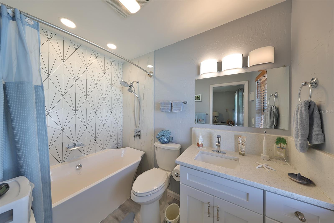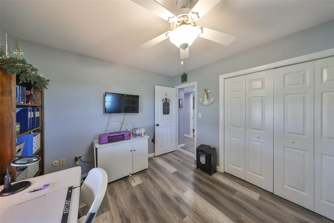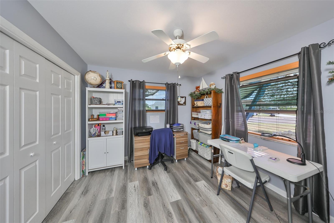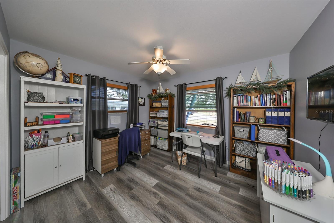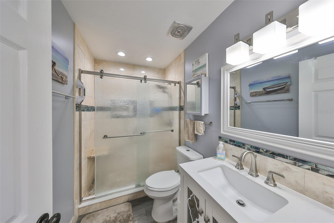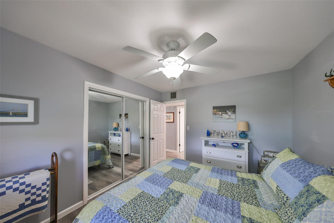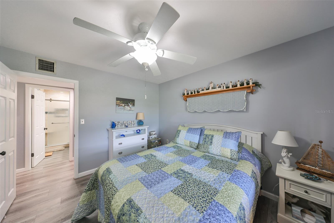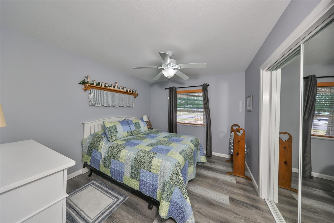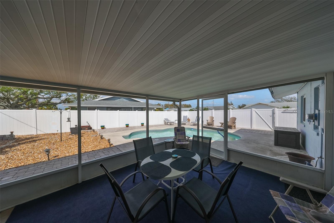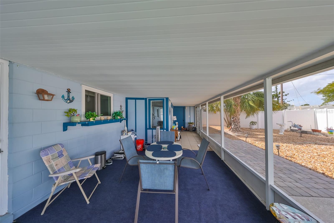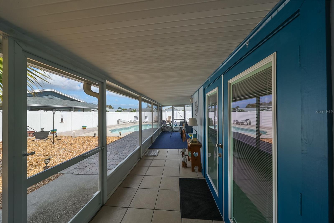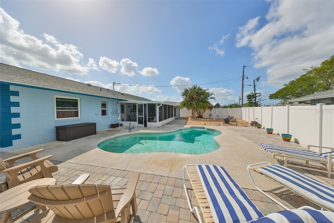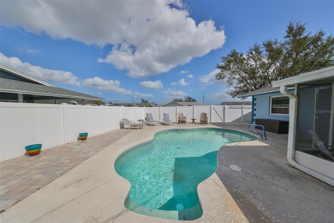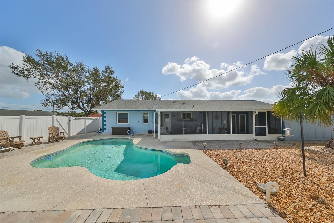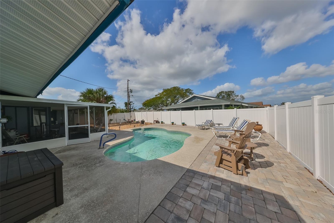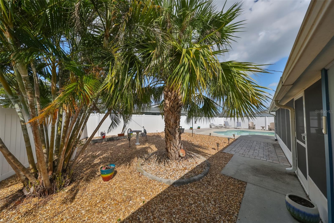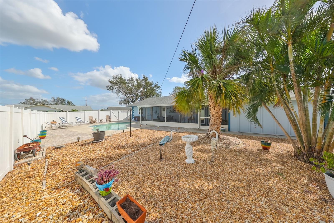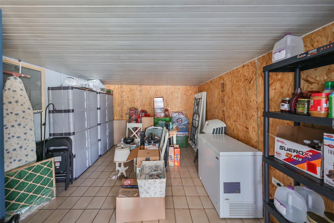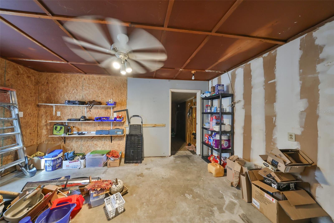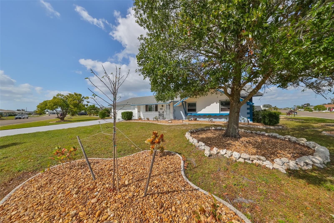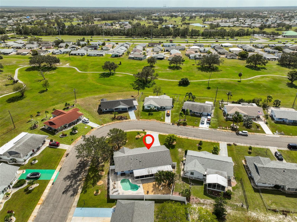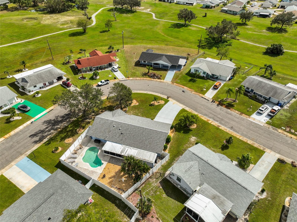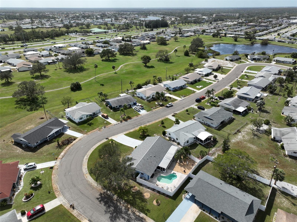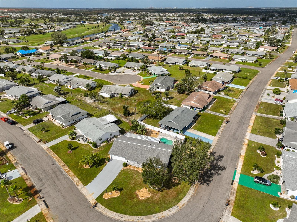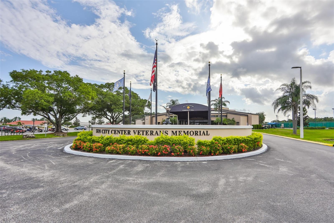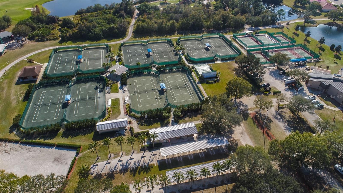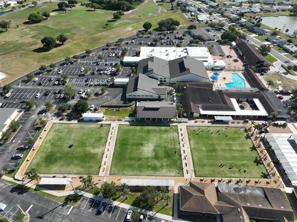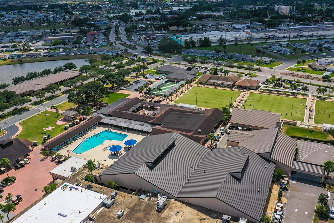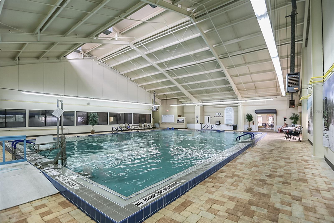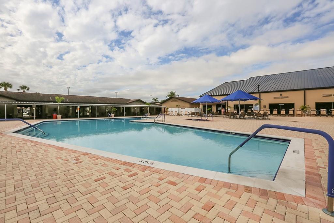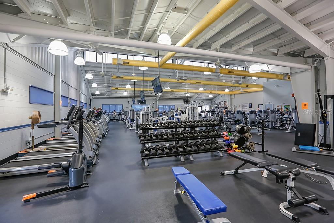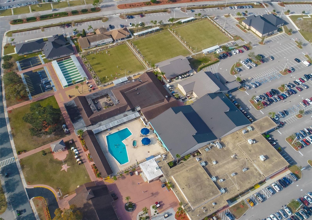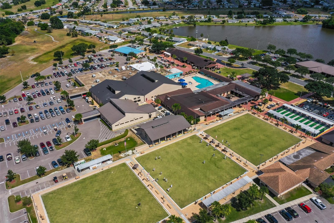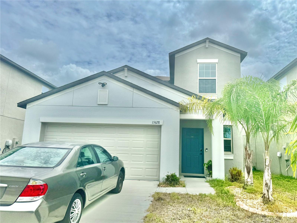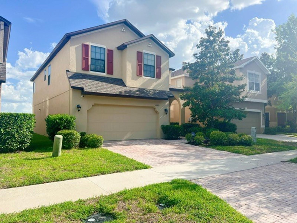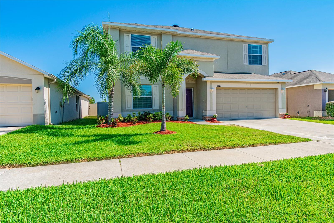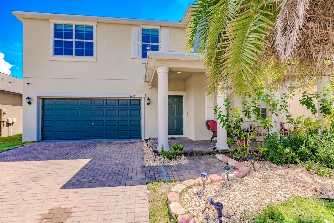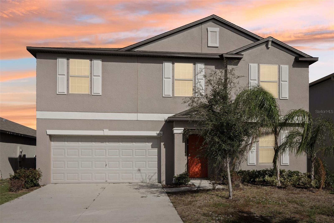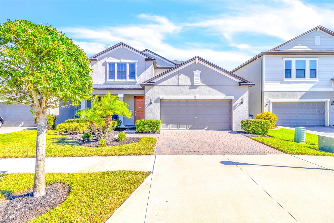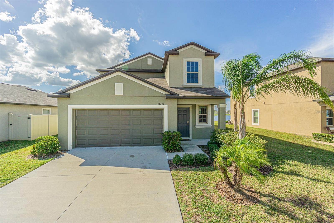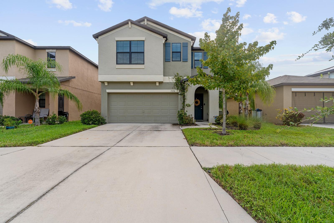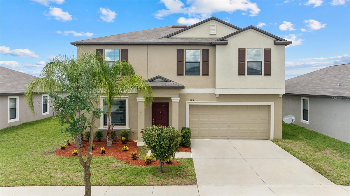- MLS#: TB8316570 ( Residential )
- Street Address: 701 Desert Hills Way
- Viewed: 4
- Price: $350,000
- Price sqft: $129
- Waterfront: No
- Year Built: 1962
- Bldg sqft: 2716
- Bedrooms: 3
- Total Baths: 2
- Full Baths: 2
- Garage / Parking Spaces: 2
- Days On Market: 52
- Additional Information
- Geolocation: 27.7152 / -82.3443
- County: HILLSBOROUGH
- City: SUN CITY CENTER
- Zipcode: 33573
- Subdivision: Del Webbs Sun City Florida Un
- Provided by: COLDWELL BANKER REALTY
- Contact: Melissa Davis
- 813-286-6563

- DMCA Notice
Nearby Subdivisions
1yq Greenbriar Subdivision Ph
Belmont North Ph 2a
Belmont North Ph 2b
Belmont North Ph 2c
Belmont South Ph 2d
Belmont South Ph 2d Paseo Al
Belmont South Ph 2e
Belmont South Ph 2f
Belmont Subdivision
Caloosa Country Club Estates U
Caloosa Sub
Club Manor
Cypress Creek
Cypress Creek Ph 3
Cypress Creek Ph 5a
Cypress Creek Ph 5c1
Cypress Creek Ph 5c3
Cypress Crk Prcl J Ph 3 4
Cypress Mill Ph 1a
Cypress Mill Ph 1b
Cypress Mill Ph 1c1
Cypress Mill Ph 1c2
Cypress Mill Ph 2
Cypress Mill Ph 3
Cypress Mill Phase 1b
Cypress Mill Phase 3
Cypressview Ph I
Del Webb's Sun City Florida Un
Del Webbs Sun City Florida
Del Webbs Sun City Florida Un
Fairway Pointe
Gantree Sub
Gloucester A Condo
Greenbriar Sub
Greenbriar Sub Ph 1
Greenbriar Sub Ph 2
La Paloma Village
Oxford I A Condo
Sun City Center
Sun City Center Nottingham Vil
Sun City Center Un 270
Sun Lakes Sub
Sun Lakes Subdivision
The Preserve At La Paloma
Unplatted
Westwood Greens A Condo
PRICED AT ONLY: $350,000
Address: 701 Desert Hills Way, SUN CITY CENTER, FL 33573
Would you like to sell your home before you purchase this one?
Description
Low HOA, No CDD, No mandatory flood insurance! Discover your Florida dream home in Sun City Center! This beautifully updated 3 bedroom, 2 bathroom POOL home offers a unique blend of elegance and relaxation in a vibrant adult community. Nestled on a spacious 85x109, fenced corner lot, it features a two car garage complete with a separate workshop or storage area. Step into the backyard oasis, where you'll find plenty of room for gardening and an expansive screened patio perfect for dining and entertaining. Inside, enjoy the modern touch of luxury vinyl plank flooring throughout. The open concept great room seamlessly connects to a delightful Florida room, which features double French doors leading to the screened patio. The kitchen is a chefs delight, equipped with a pantry featuring pull out shelves, chic white cabinetry, a glass backsplash, stainless steel appliances, and elegant granite countertops. The adjacent utility room provides extra storage with white upper cabinets. Down the hall, the secondary bathroom showcases a stylish walk in shower with glass doors and decorative tile accents. The two generously sized secondary bedrooms offer comfort and versatility. The primary suite, tucked away for privacy, boasts an en suite bathroom with a luxurious oval tub, a modern white vanity with quartz countertops, and decorative wall tiles. This home is not only beautiful but also practical, featuring hurricane windows 2018, roof 2018, water heater 2018, and recent upgrades to the pool filter 2022 and motor 2023. A PVC fence was installed in 2021 for added security and privacy. Living in Sun City Center means access to fantastic amenities like indoor and outdoor pools, a large fitness center, 10 Har Tru tennis courts, dog parks, and countless clubsover 200 options for hobbies and interests. From gardening to dance clubs, theres something for everyone! One time capital contribution fee of $3,000, an annual HOA fee of $30, and a community club fee of $324 per person/per year, this home truly embodies the essence of Florida living. Conveniently located near US301, US301, I75, I4, I275, US41, Selmon Expressway, MacDill AFB, Downtown Tampa, Tampa International Airport, sporting complexes and beaches. Call today!
Property Location and Similar Properties
Payment Calculator
- Principal & Interest -
- Property Tax $
- Home Insurance $
- HOA Fees $
- Monthly -
Features
Building and Construction
- Covered Spaces: 0.00
- Exterior Features: French Doors, Lighting, Private Mailbox, Storage
- Fencing: Vinyl
- Flooring: Ceramic Tile, Luxury Vinyl
- Living Area: 1518.00
- Roof: Shingle
Land Information
- Lot Features: Corner Lot, In County, Landscaped, Near Golf Course, Near Public Transit, Oversized Lot, Paved
Garage and Parking
- Garage Spaces: 2.00
- Parking Features: Driveway, Garage Door Opener, Workshop in Garage
Eco-Communities
- Pool Features: Gunite, In Ground
- Water Source: Public
Utilities
- Carport Spaces: 0.00
- Cooling: Central Air
- Heating: Central
- Pets Allowed: Yes
- Sewer: Public Sewer
- Utilities: BB/HS Internet Available, Cable Available, Electricity Connected, Sewer Connected, Water Connected
Finance and Tax Information
- Home Owners Association Fee Includes: Pool, Recreational Facilities
- Home Owners Association Fee: 30.00
- Net Operating Income: 0.00
- Tax Year: 2024
Other Features
- Appliances: Dishwasher, Microwave, Range, Refrigerator
- Association Name: Sun City Center Comm Assoc
- Association Phone: 813-633-3500
- Country: US
- Furnished: Unfurnished
- Interior Features: Ceiling Fans(s), Stone Counters
- Legal Description: DEL WEBB'S SUN CITY FLORIDA UNIT NO 01 LOT 13 BLOCK F
- Levels: One
- Area Major: 33573 - Sun City Center / Ruskin
- Occupant Type: Owner
- Parcel Number: U-07-32-20-1XG-F00000-00013.0
- Possession: Close of Escrow
- Style: Ranch
- Zoning Code: RSC-6
Similar Properties

- Anthoney Hamrick, REALTOR ®
- Tropic Shores Realty
- Mobile: 352.345.2102
- findmyflhome@gmail.com


