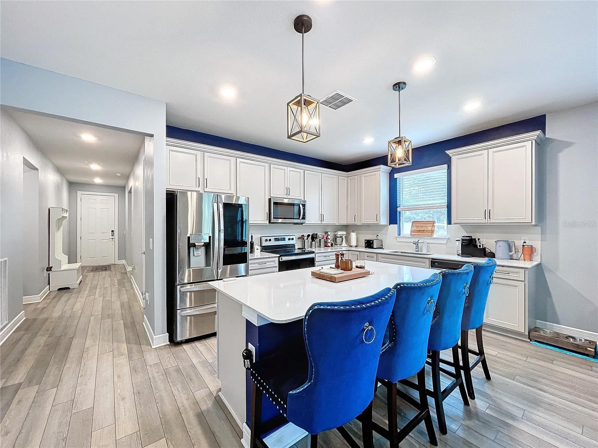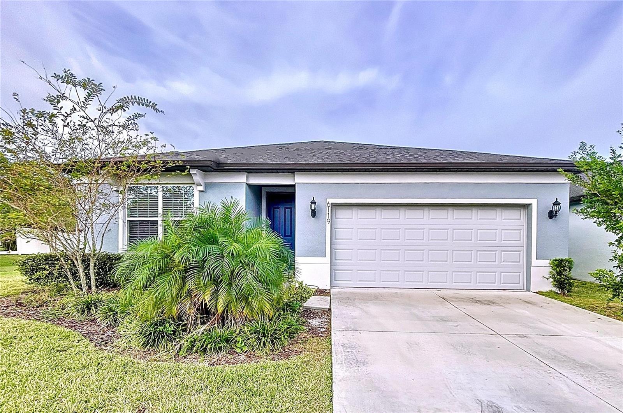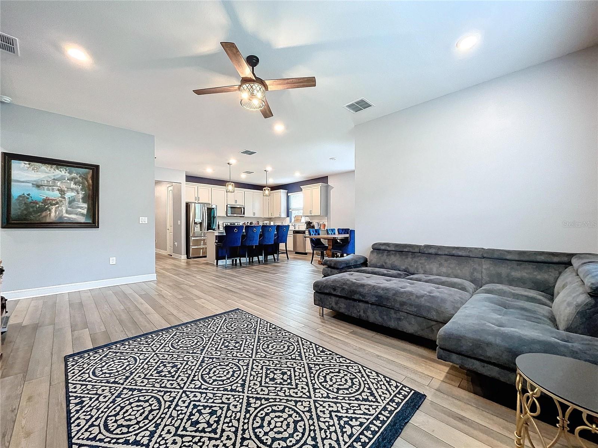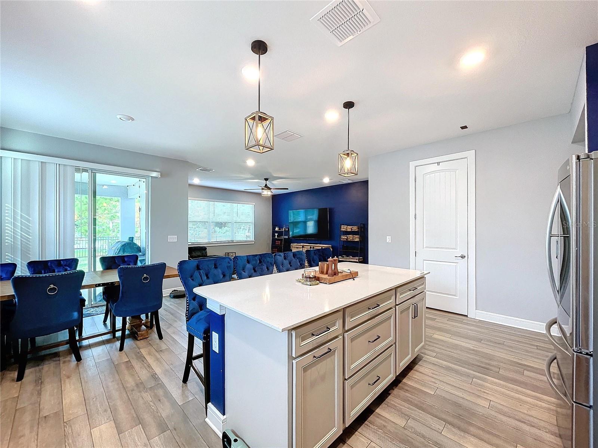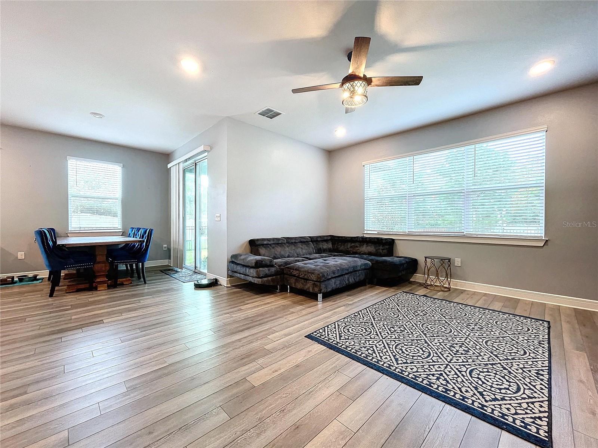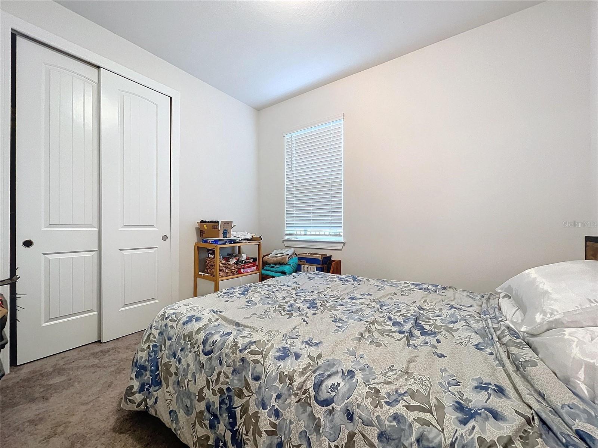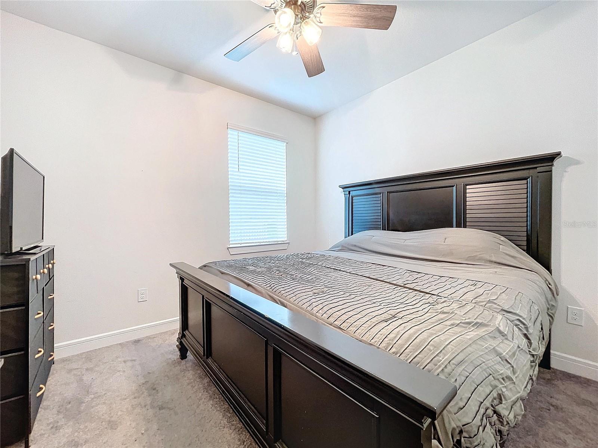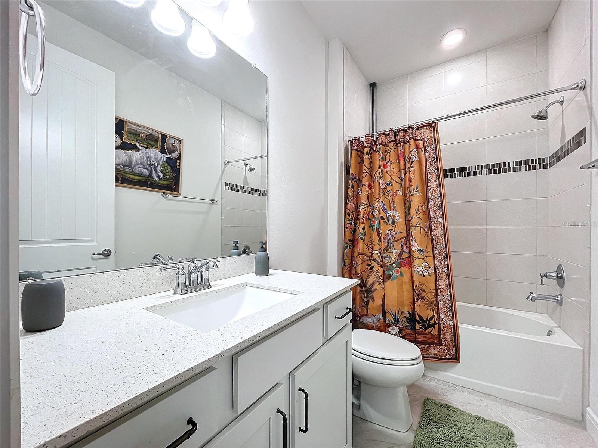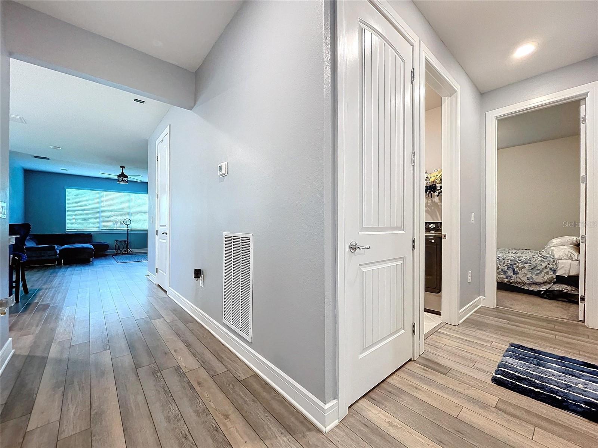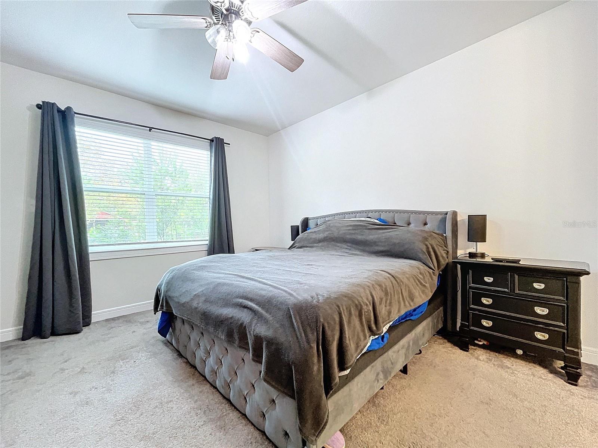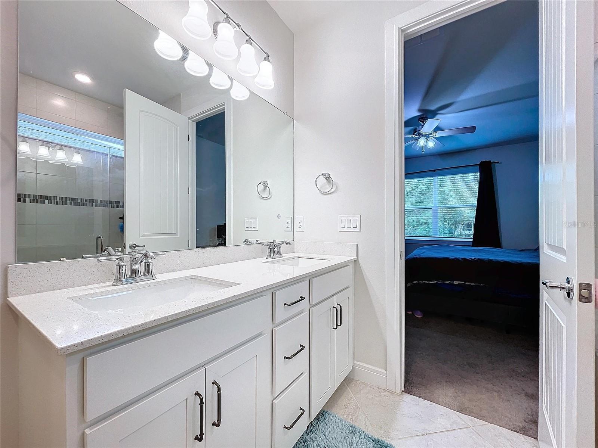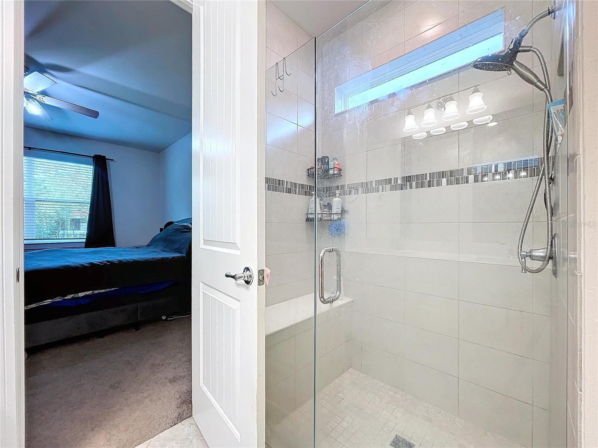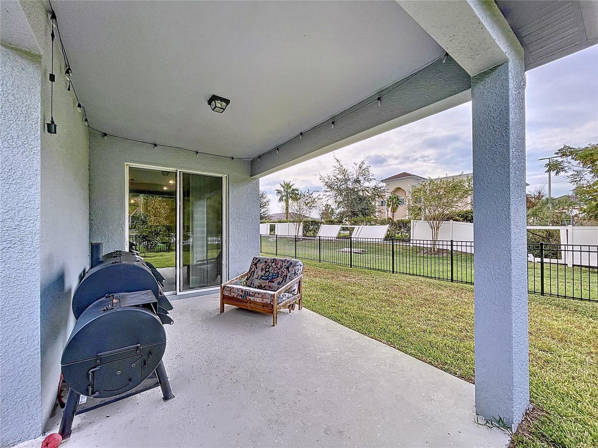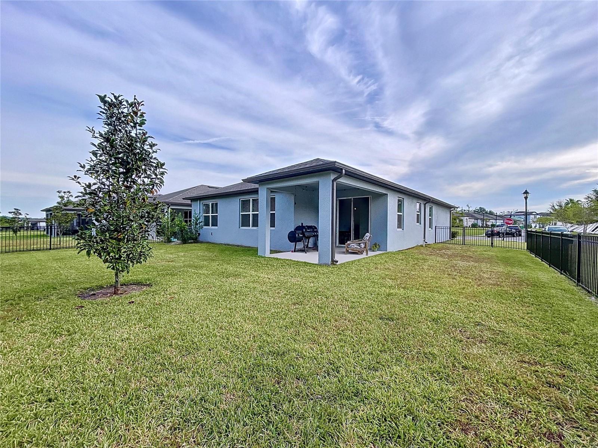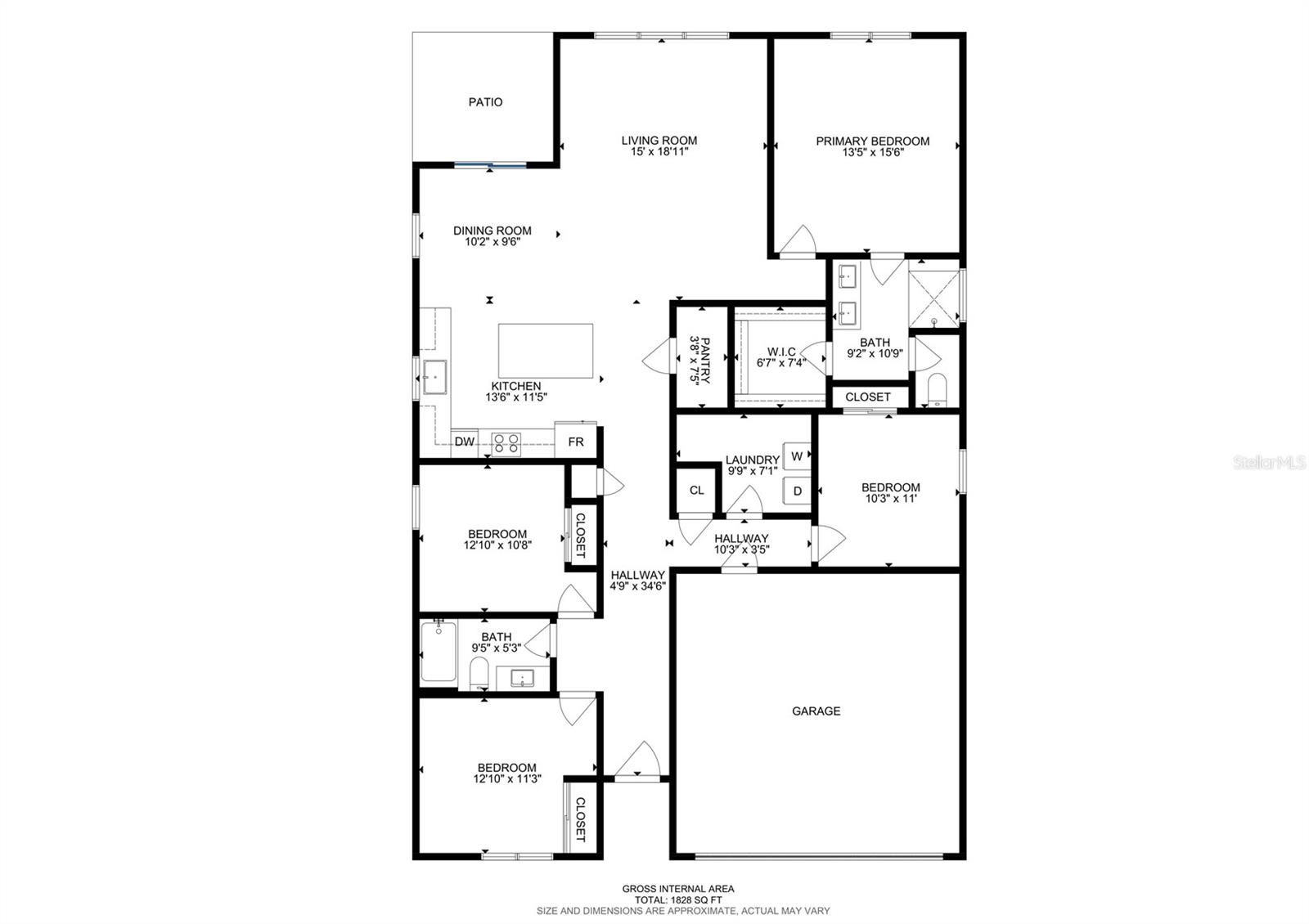- MLS#: TB8316519 ( Residential )
- Street Address: 6119 Bradford Woods Drive
- Viewed: 6
- Price: $430,000
- Price sqft: $60
- Waterfront: No
- Year Built: 2022
- Bldg sqft: 7153
- Bedrooms: 4
- Total Baths: 2
- Full Baths: 2
- Garage / Parking Spaces: 2
- Days On Market: 51
- Additional Information
- Geolocation: 28.2462 / -82.2086
- County: PASCO
- City: ZEPHYRHILLS
- Zipcode: 33542
- Subdivision: Oakspasco
- Elementary School: West Zephyrhills Elemen PO
- Middle School: Raymond B Stewart Middle PO
- High School: Zephryhills High School PO
- Provided by: BHHS FLORIDA PROPERTIES GROUP
- Contact: Jhila Ferguson
- 813-907-8200

- DMCA Notice
Nearby Subdivisions
Brentwood
City Of Zephyrhills
City Zephyrhills
Colony Heights
Colony Park
Driftwood Ph 04a
Driftwood Ph 4a
Driftwood Sub
Driftwood Subdivision
Eagle Ranch Sub
Eiland Park Twnhms
Kirkland Pines
Lincoln Heights
Linkscalusa Spgs
Meadowood Estates
Moores First Add
Not Applicable
Not In Hernando
Not On List
Oaks Of Pasco
Oakspasco
Pineland Heights Sub
Silver Oaks
Silver Oaks Ph 01
Silver Oaks Ph 01a
Silver Oaks Village Ph 02
Stephen Glen At Silver Oaks Ph
Sunset Estates
Town Of Zephyrhills
Walnut Grove Twnhses
Wedgewood Manor Ph 01 02
Wedgewood Manor Ph 01 02
Yingling Add
Zephyr Breeze
Zephyr Heights 1st Add
Zephyrhills
Zephyrhills Colony Co
PRICED AT ONLY: $430,000
Address: 6119 Bradford Woods Drive, ZEPHYRHILLS, FL 33542
Would you like to sell your home before you purchase this one?
Description
**Welcome Home to Your Dream Oasis!** Step into warmth and comfort with this stunning 4 bedroom, 2 bath single family home, where modern design meets everyday convenience. As you enter, you'll be greeted by soaring 8 foot doors that create an inviting atmosphere, leading you into a beautifully open concept living space perfect for entertaining or family gatherings. Cook up a storm in the stylish kitchen, featuring gorgeous quartz countertops that blend functionality with sophistication. The upgraded luxury vinyl flooring throughout the home provides both durability and a sleek look, while the cozy carpeted bedrooms ensure a warm retreat for restful nights. This thoughtfully designed split floor plan offers the ultimate in privacy, with the master suite tucked away at the rear of the homea perfect sanctuary to unwind after a long day. You'll love the abundance of natural light, enhanced by additional recessed lighting that brightens every corner.
Nestled on an end lot, this property boasts the added benefit of no neighbors to the left, providing a serene backdrop for your daily life. With a hurricane ready roof and situated outside of a flood zone, you can have peace of mind knowing your home has remained safe from the elements, even during recent storms.Step outside to discover your extended covered patio, an ideal space for al fresco dining or relaxing with a good book, all while enjoying the views of your spacious yard.
This amazing residence is ready for you to call it home. Dont waitschedule your tour today and see firsthand the endless possibilities waiting for you!
Property Location and Similar Properties
Payment Calculator
- Principal & Interest -
- Property Tax $
- Home Insurance $
- HOA Fees $
- Monthly -
Features
Building and Construction
- Covered Spaces: 0.00
- Exterior Features: Irrigation System, Sidewalk, Sliding Doors
- Fencing: Fenced
- Flooring: Carpet, Luxury Vinyl
- Living Area: 1828.00
- Roof: Shingle
School Information
- High School: Zephryhills High School-PO
- Middle School: Raymond B Stewart Middle-PO
- School Elementary: West Zephyrhills Elemen-PO
Garage and Parking
- Garage Spaces: 2.00
- Parking Features: Garage Door Opener
Eco-Communities
- Water Source: Public
Utilities
- Carport Spaces: 0.00
- Cooling: Central Air
- Heating: Electric, Heat Pump
- Pets Allowed: Yes
- Sewer: Public Sewer
- Utilities: Cable Available, Electricity Available, Sewer Available, Sewer Connected, Street Lights, Underground Utilities, Water Available
Finance and Tax Information
- Home Owners Association Fee: 87.00
- Net Operating Income: 0.00
- Tax Year: 2023
Other Features
- Appliances: Disposal, Microwave, Range
- Association Name: Home River Group/ Patrick Dooley
- Association Phone: 813-600-5090
- Country: US
- Interior Features: Ceiling Fans(s), Crown Molding, High Ceilings, Open Floorplan, Split Bedroom, Stone Counters, Thermostat, Walk-In Closet(s)
- Legal Description: OAKS OF PASCO PB 80 PG 113 LOT 87
- Levels: One
- Area Major: 33542 - Zephyrhills
- Occupant Type: Owner
- Parcel Number: 21-26-04-0120-00000-0870
- Zoning Code: PUD

- Anthoney Hamrick, REALTOR ®
- Tropic Shores Realty
- Mobile: 352.345.2102
- findmyflhome@gmail.com


