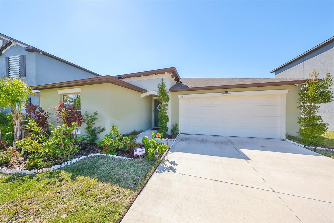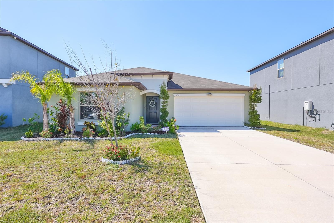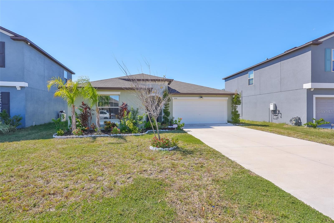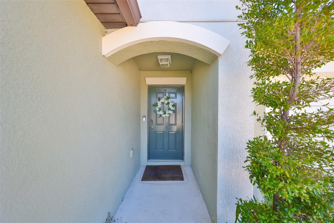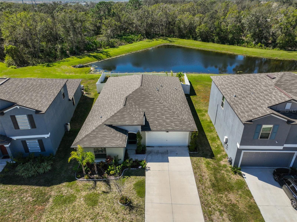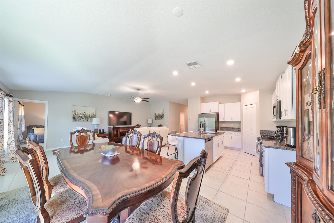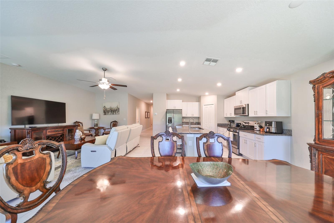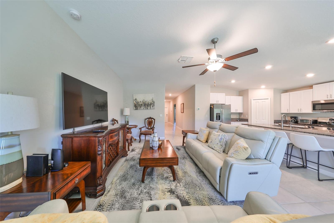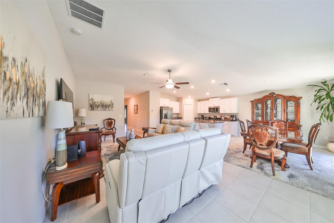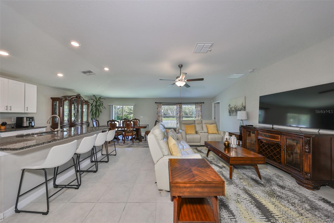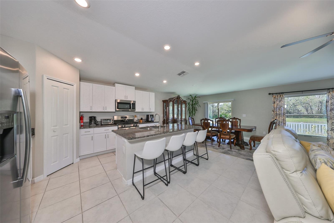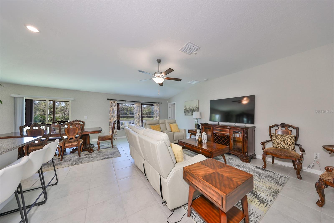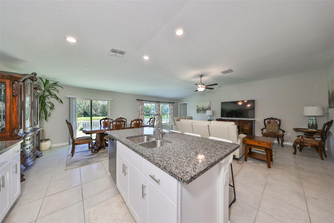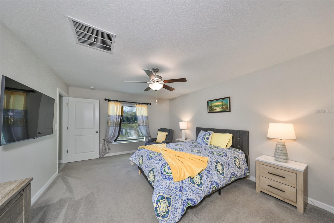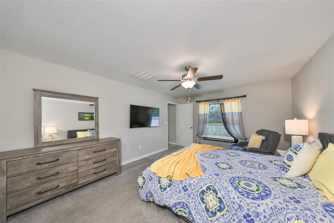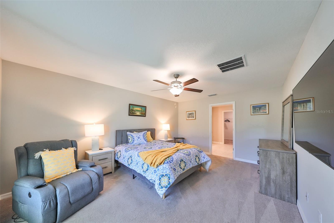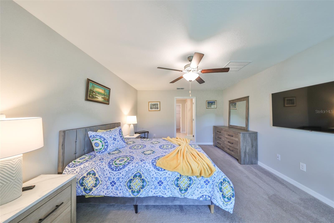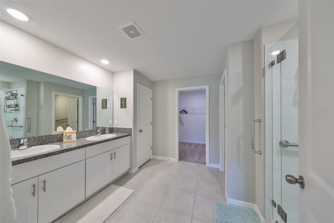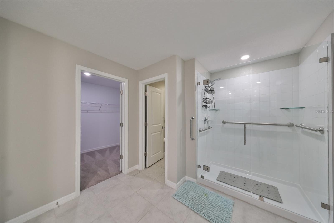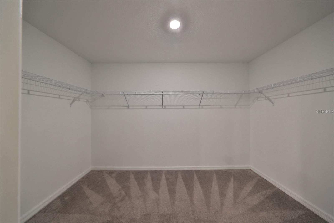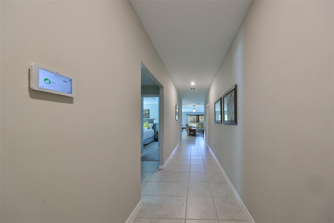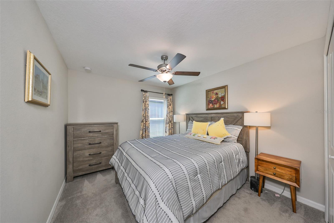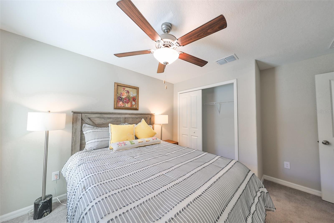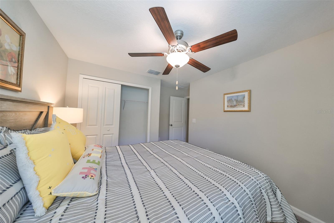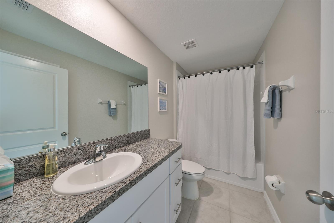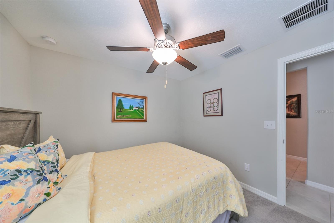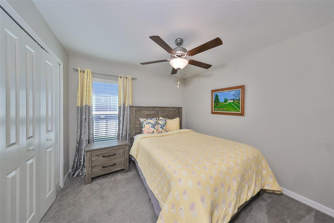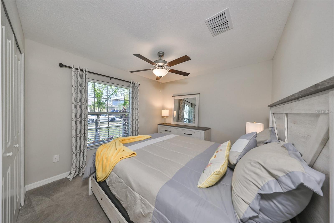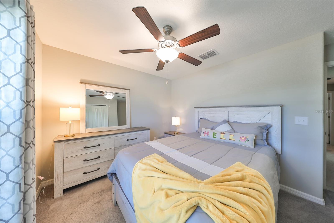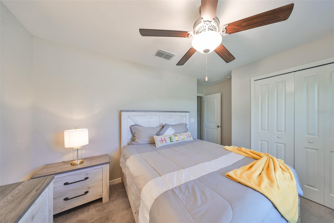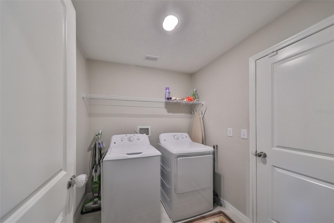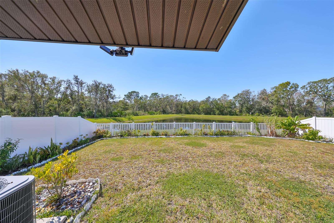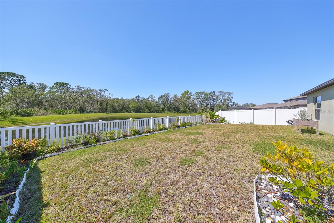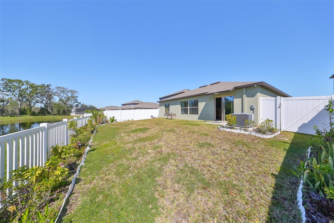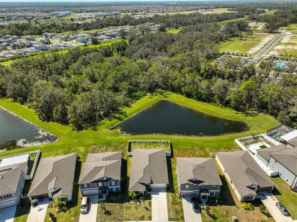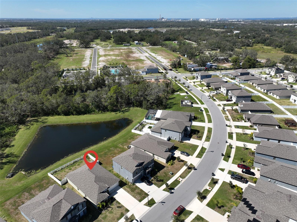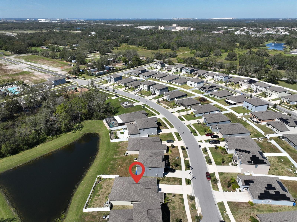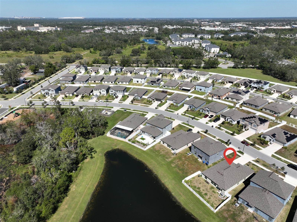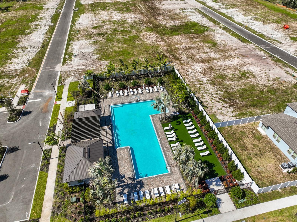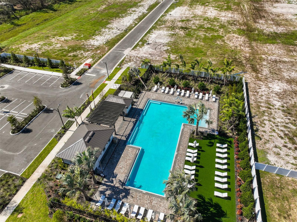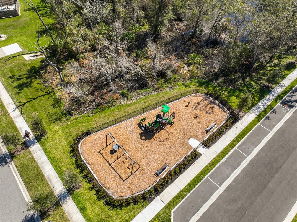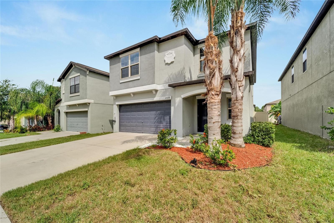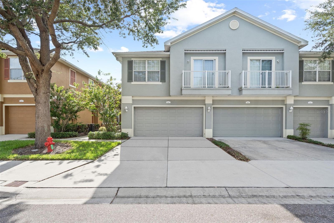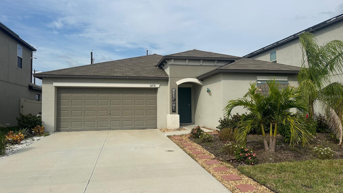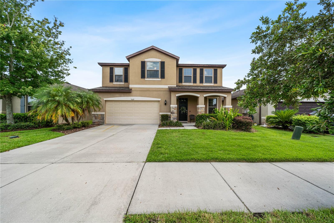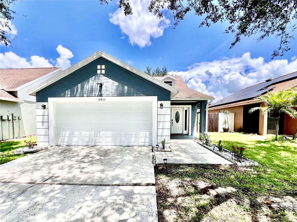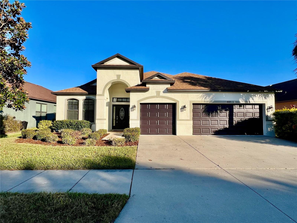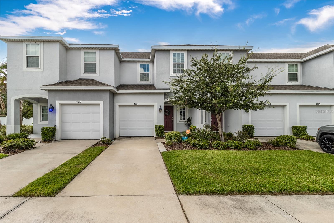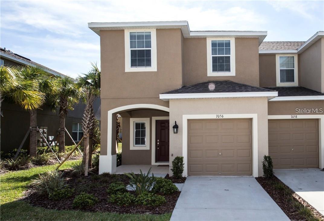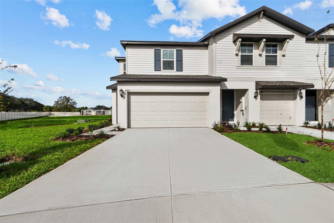- MLS#: TB8316079 ( Residential Lease )
- Street Address: 10351 Alder Green Drive
- Viewed: 3
- Price: $3,000
- Price sqft: $1
- Waterfront: Yes
- Wateraccess: Yes
- Waterfront Type: Pond
- Year Built: 2022
- Bldg sqft: 2380
- Bedrooms: 4
- Total Baths: 2
- Full Baths: 2
- Garage / Parking Spaces: 2
- Days On Market: 52
- Additional Information
- Geolocation: 27.779 / -82.339
- County: HILLSBOROUGH
- City: RIVERVIEW
- Zipcode: 33578
- Subdivision: Southcreek
- Elementary School: Doby Elementary HB
- Middle School: Eisenhower HB
- High School: Sumner High School
- Provided by: CENTURY 21 BEGGINS ENTERPRISES
- Contact: Amy Camasso
- 813-658-2121

- DMCA Notice
Nearby Subdivisions
Allegro Palm A Condo
Allegro Palm A Condominium
Ashley Oaks
Avelar Creek North
Bloomingdale Hills Sec A U
Bloomingdale Hills Section C
Byars Riverview Acres Rev
Eagle Palm
Eagle Palm Ph 1
Eagle Palm Ph 3b
Magnolia Park Central Ph B
Magnolia Park Northeast E
Magnolia Park Northeast Reside
Magnolia Park Southeast C1
Minnie Villas Sub
Oak Creek Parcel 2
Oak Creek Prcl 2
Oak Creek Prcl 3
Oak Creek Prcl 4
Oak Creek Prcl 8 Ph 1
Oak Creek Townhomes
Oak Crk Ph Ii Prcl 8
Oak Crk Prcl 10
Osprey Run Townhomes
Osprey Run Twnhms Ph 2
Parkway Center Single Family P
Random Oaks Ph I
River Walk
Riverview Lakes
Riverview Meadows Phase1a
South Crk Ph 2a 2b 2c
South Crk Ph 2a2c
South Pointe Ph 4
Southcreek
St Charles Place
St Charles Place Ph 02
St Charles Place Ph 4
St Charles Place Ph 6
Symmes Grove Sub
Timbercreek Ph 1
Timbercreek Ph 2c
Twin Creeks Ph 1 2
Unplatted
Valhalla Ph 012
Valhalla Ph 034
Valhalla Ph 12
Ventura Bay Twnhms
Villages Of Bloomingdale
Villages Of Bloomingdale Pha
Villages Of Bloomingdale Condo
Villages Of Bloomingdale Ph
Villages Of Lake St Charles Ph
Wilson Manor Ph 2
PRICED AT ONLY: $3,000
Address: 10351 Alder Green Drive, RIVERVIEW, FL 33578
Would you like to sell your home before you purchase this one?
Description
FULLY FURNISHED, TURNKEY HOME! This CLEAN, lightly lived & lovingly maintained ONE STORY home built in 2022 is READY for immediate occupancy. It is a true TURNKEY property with all furniture, linens, kitchen supplies, kitchen appliances and conveniences! This is a 1935 SF split floor plan with king sized bedding in the primary bedroom & queen bedding in bedrooms 2, 3 and 4! Beautiful WATER and CONSERVATION views from the backyard and great room living space with natural SW sunlight throughout the day. The owner is providing landscaping, alarm service and HOMETEAM pest defense. The home is energy efficient with LED lighting throughout, tankless water heater, dual paned windows and smart thermostat! Tile throughout the living area with carpet in the bedrooms ONLY. The back yard is fully fenced with a 6' vinyl fencing on side and a 3' slatted frontage fence for magnificent water and conservation views! One story, concrete block build with hurricane shutters! Perfect location and setting off of US 301 for those looking for quick access to urban shopping, coffee shops, restaurants, fitness centers, St Joseph Hospital, Apollo Beach and Interstate 75! South Creek community offers a community pool, playground and pet area. Approx 2.6 miles to Interstate 75 for travel to downtown Tampa, MacDill AFB, and St Pete Beach!
Property Location and Similar Properties
Payment Calculator
- Principal & Interest -
- Property Tax $
- Home Insurance $
- HOA Fees $
- Monthly -
Features
Building and Construction
- Builder Model: HARTFORD
- Builder Name: LENNAR
- Covered Spaces: 0.00
- Exterior Features: Hurricane Shutters, Irrigation System, Sidewalk, Sliding Doors
- Fencing: Full Backyard
- Flooring: Carpet, Tile
- Living Area: 1935.00
Land Information
- Lot Features: Sidewalk
School Information
- High School: Sumner High School
- Middle School: Eisenhower-HB
- School Elementary: Doby Elementary-HB
Garage and Parking
- Garage Spaces: 2.00
- Parking Features: Garage Door Opener
Eco-Communities
- Water Source: Public
Utilities
- Carport Spaces: 0.00
- Cooling: Central Air
- Heating: Central, Electric
- Pets Allowed: No
- Sewer: Public Sewer
- Utilities: Cable Available, Electricity Available, Public, Underground Utilities, Water Available
Amenities
- Association Amenities: Park, Playground, Pool
Finance and Tax Information
- Home Owners Association Fee: 0.00
- Net Operating Income: 0.00
Rental Information
- Tenant Pays: Cleaning Fee
Other Features
- Appliances: Dishwasher, Disposal, Electric Water Heater, Microwave, Range, Refrigerator, Washer
- Association Name: Chris Steidel Home River Group
- Association Phone: 813) 993-4000
- Country: US
- Furnished: Negotiable
- Interior Features: Ceiling Fans(s), In Wall Pest System, Kitchen/Family Room Combo, Pest Guard System, Primary Bedroom Main Floor, Split Bedroom, Thermostat, Walk-In Closet(s)
- Levels: One
- Area Major: 33578 - Riverview
- Occupant Type: Vacant
- Parcel Number: U-18-31-20-C3N-000003-00020.0
- Possession: Rental Agreement
- View: Water
Owner Information
- Owner Pays: Grounds Care, Pest Control, Recreational, Security, Trash Collection
Similar Properties

- Anthoney Hamrick, REALTOR ®
- Tropic Shores Realty
- Mobile: 352.345.2102
- findmyflhome@gmail.com


