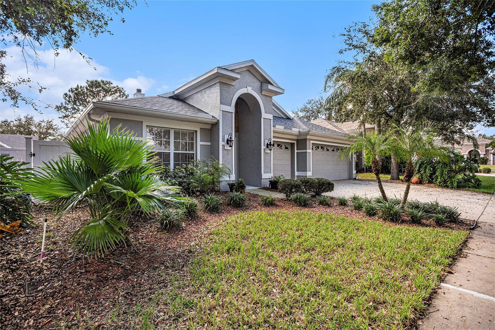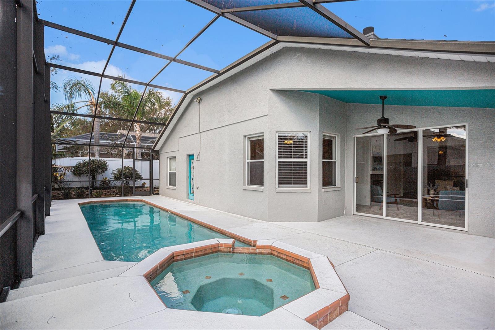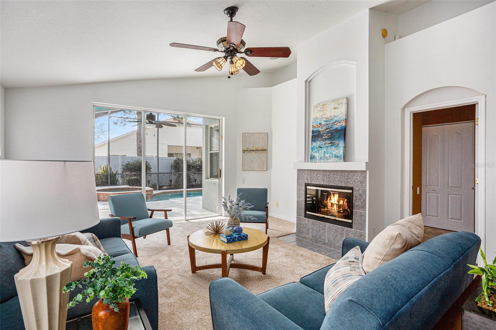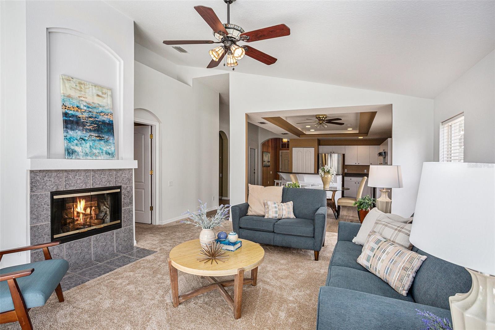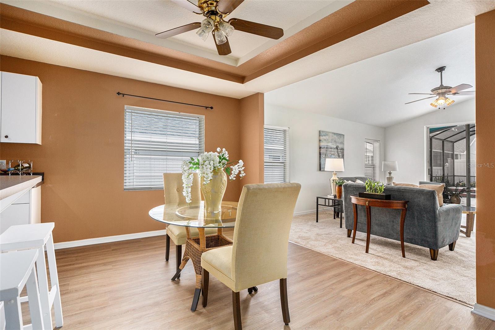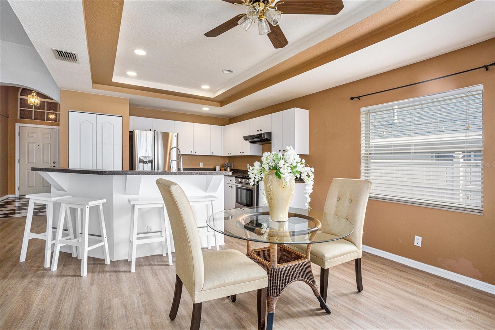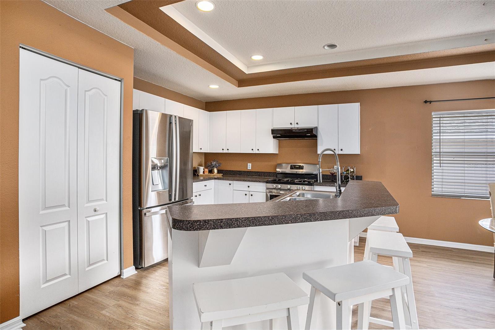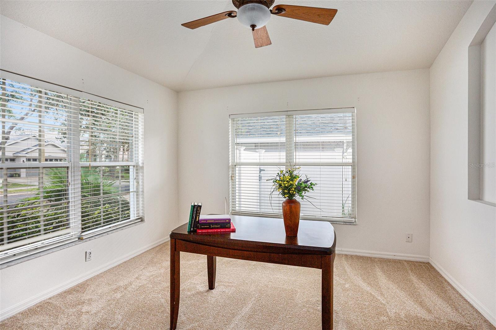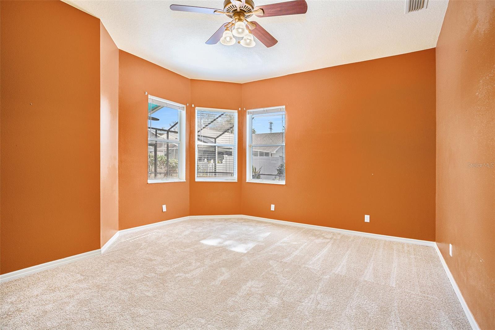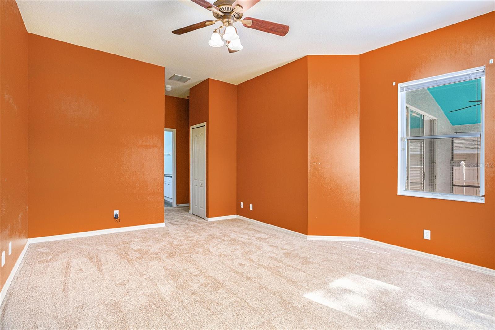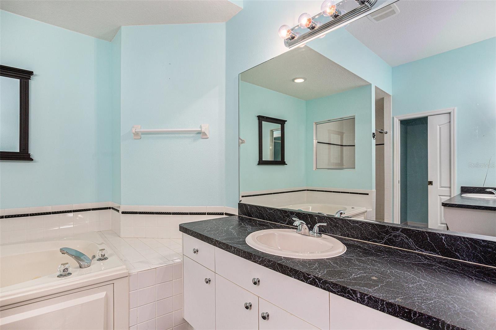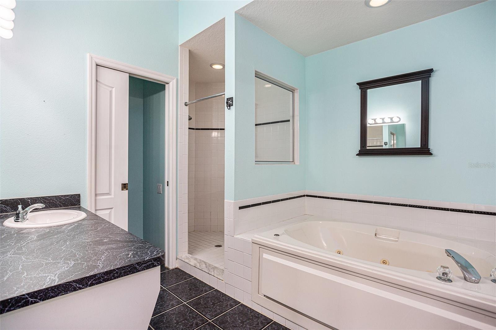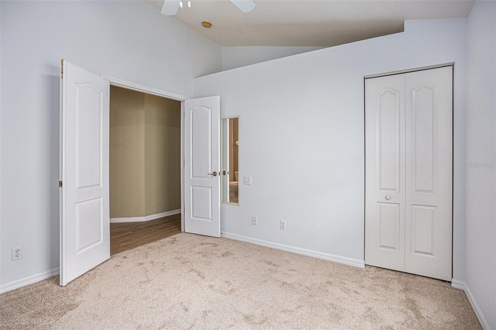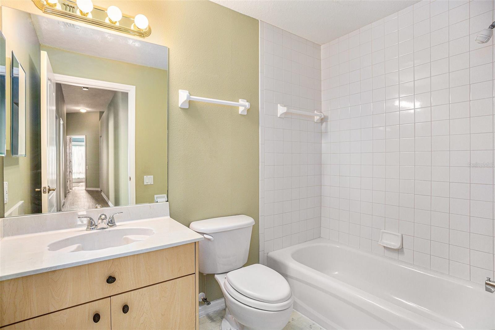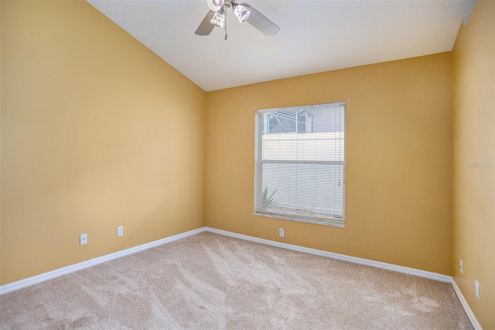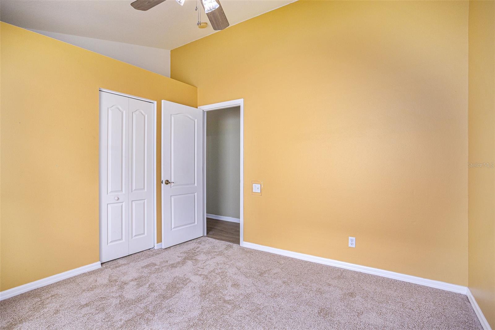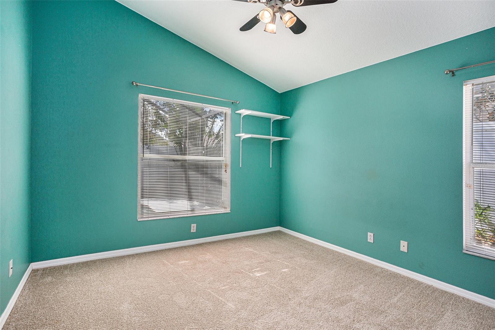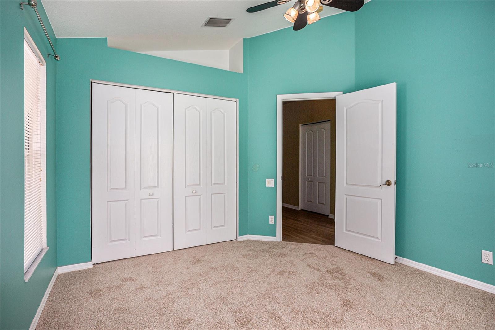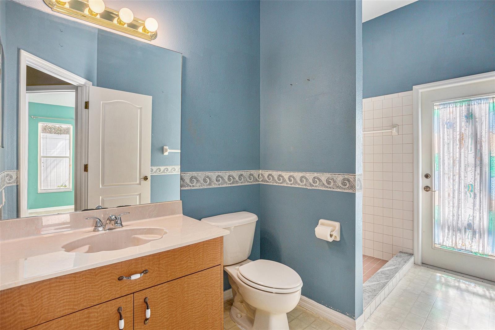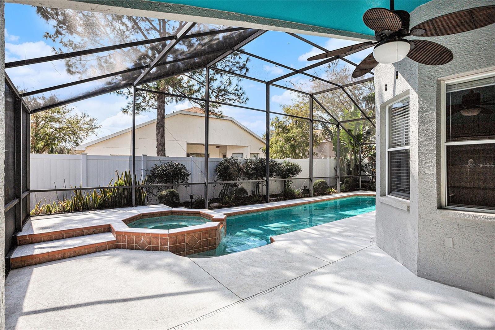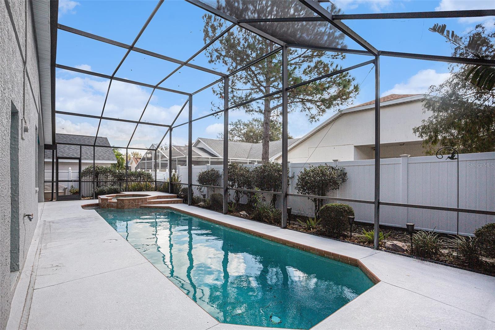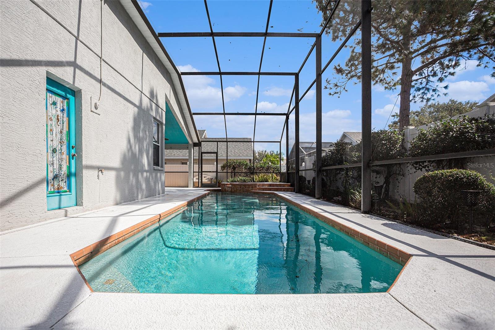- MLS#: TB8316075 ( Residential )
- Street Address: 1210 Paradise Lake Drive
- Viewed: 1
- Price: $590,000
- Price sqft: $198
- Waterfront: No
- Year Built: 2000
- Bldg sqft: 2975
- Bedrooms: 4
- Total Baths: 3
- Full Baths: 3
- Garage / Parking Spaces: 3
- Days On Market: 52
- Additional Information
- Geolocation: 28.152 / -82.7351
- County: PINELLAS
- City: TARPON SPRINGS
- Zipcode: 34689
- Subdivision: North Lake Of Tarpon Spgs Ph
- Provided by: MARK SPAIN REAL ESTATE
- Contact: William Cloud
- 855-299-7653

- DMCA Notice
Nearby Subdivisions
Bayou Gardens
Bayshore Heights
Beckett Bay
Brittany Park Ib Sub
Cheyneys J K Sub
Cheyneys Paul Sub
Cheyneys Sara T
Clarks H L Sub
Cypress Park Of Tarpon Spgs
Cypress Park Of Tarpon Springs
Disston Keeneys
Dixie Park
Eagle Creek Estates
East Lake Landings
El Nido Sub
Fairmount Park
Fairview
Fergusons C
Fergusons Estates
Fergusons Estates Blk 2 Lot 2
Florida Oaks Second Add
Forest Ridge Ph Two
Golden Gateway Homes
Grand View Heights
Grassy Pointe Ph 1
Grassy Pointe Ph 1
Green Dolphin Park Villas Cond
Gulf Front Sub
Gulfview Ridge
Hamlets At Whitcomb Place The
Harbor Woods North
Highland Terrace Sub Rev
Hillcrest Sub
Inness Park
Karen Acres
Kings Add To Alta Vista
Lake View Villas
Lakeside Colony
Loch Haven
None
North Lake Of Tarpon Spgs Ph
Not In Hernando
Not On List
Oakleaf Village
Orange Heights
Owens 1st Add
Pointe Alexis North Ph Ii
Pointe Alexis North Ph Iii
Pointe Alexis South
Pointe Alexis South Ph Ii Pt R
Pointe Alexis South Ph Iii
Reads Cedar Hill Allotment
River Bend Village
Rush Fersusons
Saffords A P K
Sail Harbor
Sunset Hills
Sunset Hills 2nd Add
Sunset Hills Country Club
Sunset Hills Rep
Sunset View
Tampa Tarpon Spgs Land Co
Tarpon Heights Sec C
Tarpon Key
Tarpon Spgs Enterprises
Tarpon Spgs Official Map
Thomas Court
Tobys Acres
Trentwood Manor
Turf Surf Estates
Wegeforth Sub
Welshs Bayou Add
Westwinds Ph I
Westwinds Ph Ii
Westwinds Village
Whispering Woods
Whitcomb Point
Wil Mar Gulf Acres
Windrush Bay Condo
Windrush North
Windrush North Condo
Woods At Anderson Park
Youngs Sub De Luxe
PRICED AT ONLY: $590,000
Address: 1210 Paradise Lake Drive, TARPON SPRINGS, FL 34689
Would you like to sell your home before you purchase this one?
Description
Discover unparalleled comfort and style in this meticulously updated 4 bedroom, 3 bathroom home in Tarpon Springs, Florida. Built in 2000, this 2,274 sqft residence sits on a 0.14 acre lot and boasts an 11x33' pool with a hot tub spa for ultimate relaxation. The property features a spacious 3 car garage, with one bay transformed into an air conditioned workshopideal for hobbyists or extra storage.
Inside, recent upgrades shine: brand new carpet (2023), updated sliding door tracks (2023), and a walk through attic with abundant storage space and extra insullation. This home offers peace of mind with a 2019 Westshore Level 5 hurricane proof front door and a fireproof garage door installed in 2024. Notable enhancements include a 2021 roof, 2019 water heater, 2024 HVAC system, and new stainless steel appliances with options for gas or electric range and dryer connections. The kitchen is a chefs dream with a commercial grade dishwasher and upgraded garbage disposal.
Enjoy the neighborhoods exclusive community boat dock, perfect for weekend getaways on the water. With no CDD fees and countless quality upgrades, this home is ready for you to enjoy the best of Florida living!
Property Location and Similar Properties
Payment Calculator
- Principal & Interest -
- Property Tax $
- Home Insurance $
- HOA Fees $
- Monthly -
Features
Building and Construction
- Covered Spaces: 0.00
- Exterior Features: Lighting, Private Mailbox, Rain Gutters, Sidewalk
- Fencing: Vinyl
- Flooring: Carpet, Ceramic Tile, Vinyl
- Living Area: 2274.00
- Roof: Shingle
Land Information
- Lot Features: City Limits, Landscaped, Level, Sidewalk, Paved, Private
Garage and Parking
- Garage Spaces: 3.00
- Open Parking Spaces: 0.00
- Parking Features: Converted Garage, Driveway, Garage Door Opener, Golf Cart Garage, Ground Level, Off Street, Workshop in Garage
Eco-Communities
- Pool Features: Gunite, Heated, In Ground, Outside Bath Access, Screen Enclosure
- Water Source: Public
Utilities
- Carport Spaces: 0.00
- Cooling: Central Air
- Heating: Central, Gas
- Pets Allowed: Cats OK, Dogs OK, Number Limit
- Sewer: Public Sewer
- Utilities: BB/HS Internet Available, Cable Connected, Electricity Connected, Fiber Optics, Natural Gas Connected, Public, Sewer Connected, Sprinkler Recycled, Street Lights, Underground Utilities, Water Connected
Finance and Tax Information
- Home Owners Association Fee Includes: Maintenance Grounds, Private Road
- Home Owners Association Fee: 645.00
- Insurance Expense: 0.00
- Net Operating Income: 0.00
- Other Expense: 0.00
- Tax Year: 2023
Other Features
- Accessibility Features: Accessible Approach with Ramp, Accessible Entrance
- Appliances: Dishwasher, Disposal, Dryer, Exhaust Fan, Range, Range Hood, Refrigerator, Washer
- Association Name: Cindy Stananought
- Association Phone: 7272044766
- Country: US
- Furnished: Negotiable
- Interior Features: Ceiling Fans(s), Eat-in Kitchen, High Ceilings, Kitchen/Family Room Combo, Living Room/Dining Room Combo, Primary Bedroom Main Floor, Split Bedroom, Thermostat, Vaulted Ceiling(s), Walk-In Closet(s)
- Legal Description: NORTH LAKE OF TARPON SPRINGS - PHASE 1 LOT 121 LESS E 5.00FT
- Levels: One
- Area Major: 34689 - Tarpon Springs
- Occupant Type: Vacant
- Parcel Number: 07-27-16-60845-000-1210
- Style: Florida
- Zoning Code: R-2

- Anthoney Hamrick, REALTOR ®
- Tropic Shores Realty
- Mobile: 352.345.2102
- findmyflhome@gmail.com


