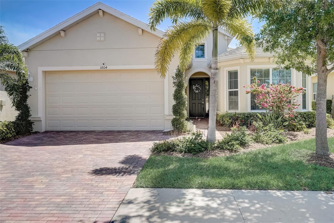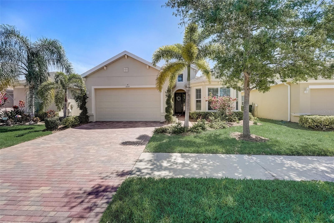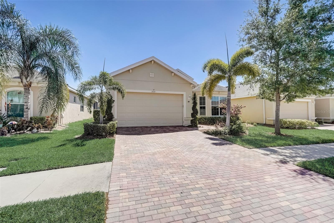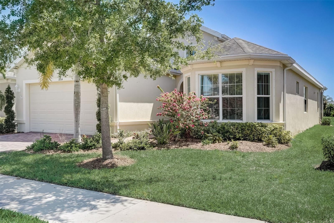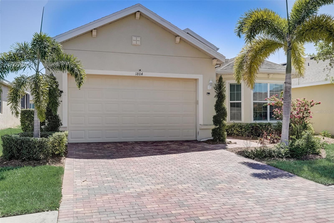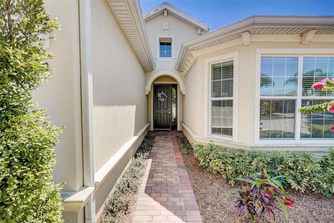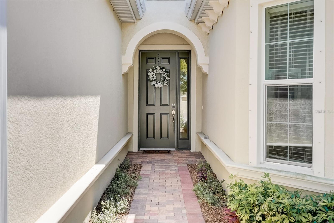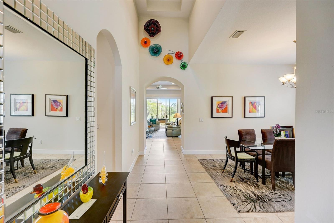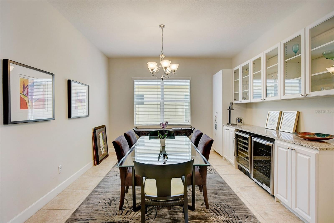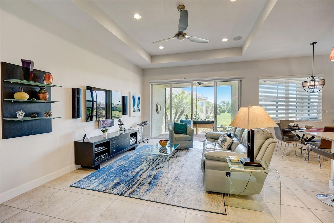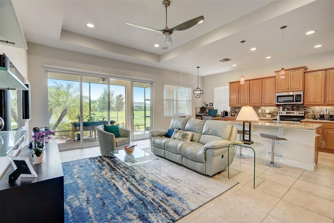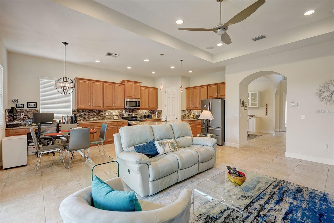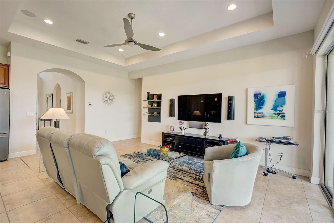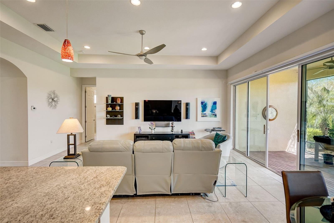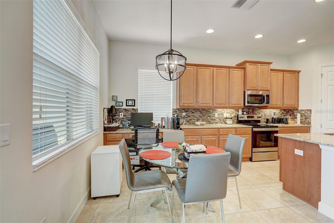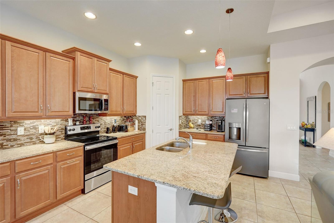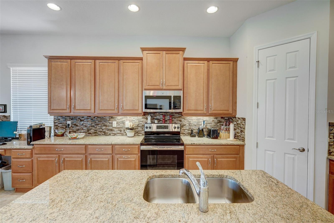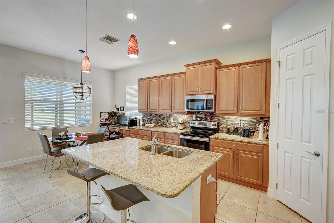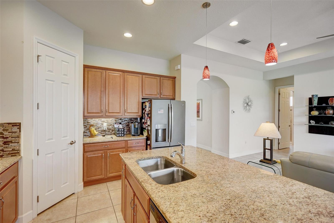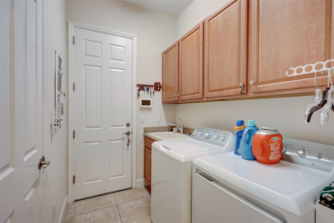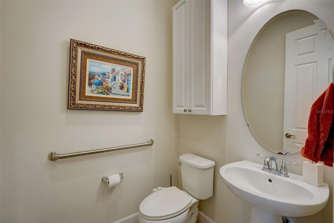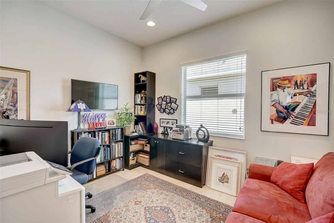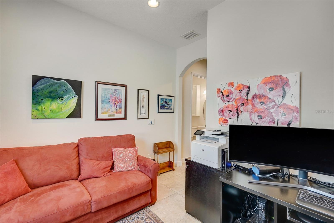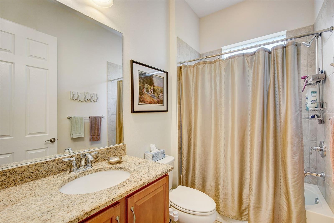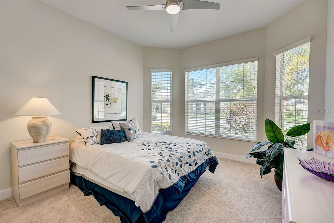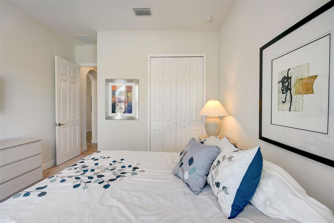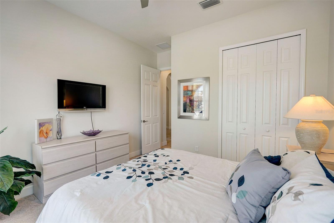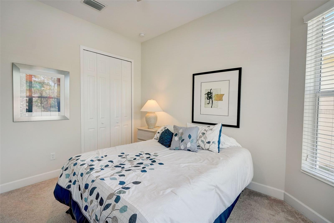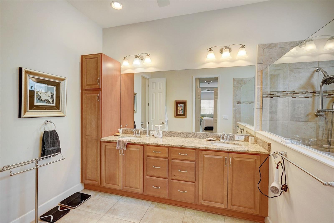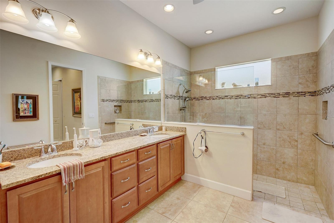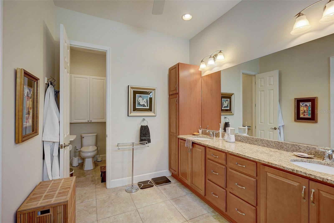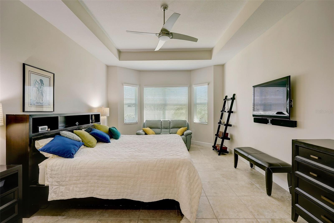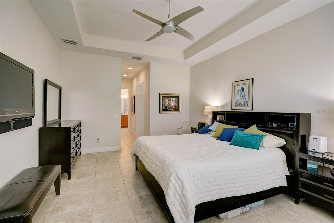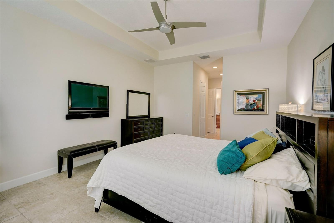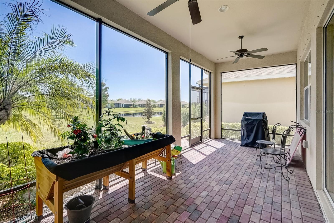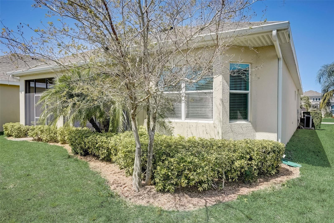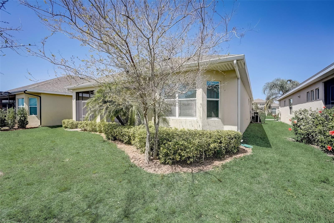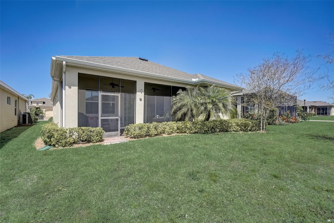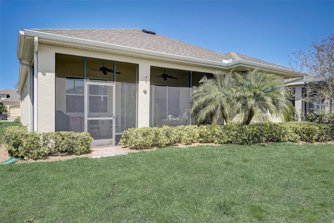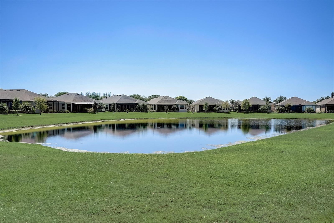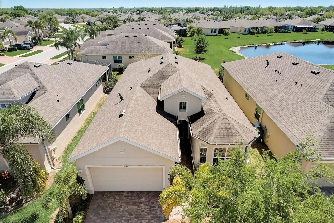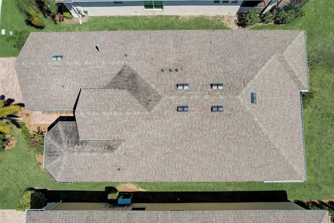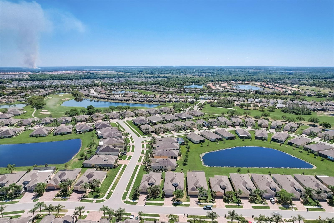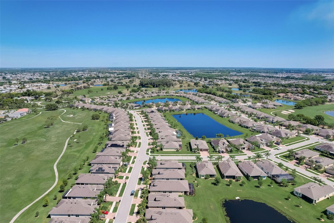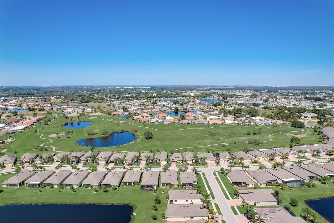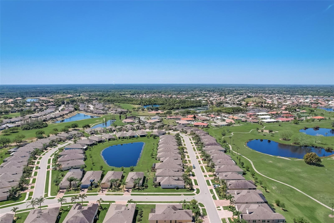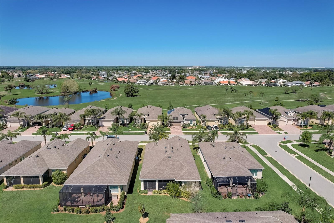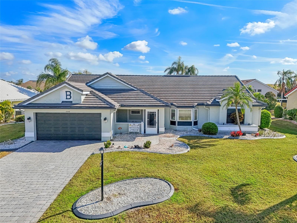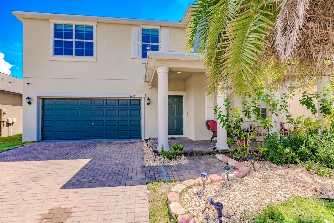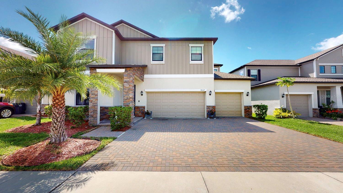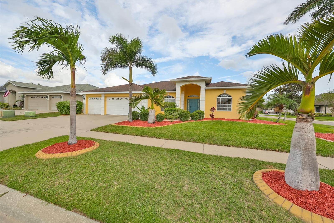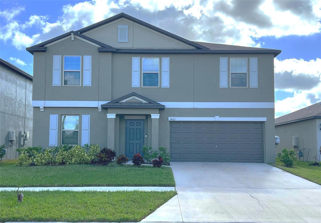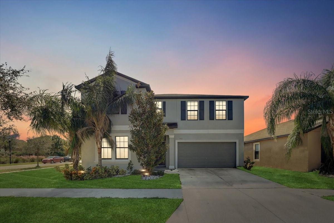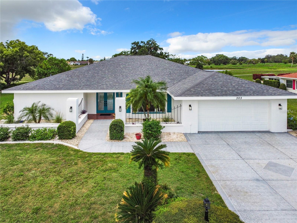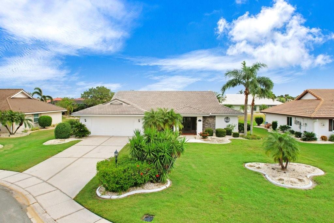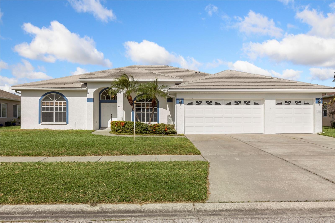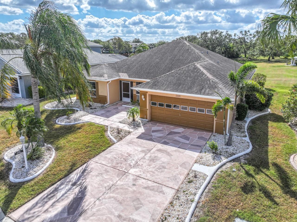- MLS#: TB8315801 ( Residential )
- Street Address: 1804 Pacific Dunes Drive
- Viewed: 1
- Price: $449,900
- Price sqft: $163
- Waterfront: No
- Year Built: 2016
- Bldg sqft: 2767
- Bedrooms: 2
- Total Baths: 3
- Full Baths: 3
- Garage / Parking Spaces: 2
- Days On Market: 52
- Additional Information
- Geolocation: 27.7008 / -82.3475
- County: HILLSBOROUGH
- City: SUN CITY CENTER
- Zipcode: 33573
- Subdivision: Sun City Center
- Provided by: KELLER WILLIAMS SOUTH SHORE
- Contact: David Lovitch
- 813-641-8300

- DMCA Notice
Nearby Subdivisions
1yq Greenbriar Subdivision Ph
Belmont North Ph 2a
Belmont North Ph 2b
Belmont North Ph 2c
Belmont South Ph 2d
Belmont South Ph 2d Paseo Al
Belmont South Ph 2e
Belmont South Ph 2f
Belmont Subdivision
Caloosa Country Club Estates U
Caloosa Sub
Club Manor
Cypress Creek
Cypress Creek Ph 3
Cypress Creek Ph 5a
Cypress Creek Ph 5c1
Cypress Creek Ph 5c3
Cypress Crk Prcl J Ph 3 4
Cypress Mill Ph 1a
Cypress Mill Ph 1b
Cypress Mill Ph 1c1
Cypress Mill Ph 1c2
Cypress Mill Ph 2
Cypress Mill Ph 3
Cypress Mill Phase 1b
Cypress Mill Phase 3
Cypressview Ph I
Del Webb's Sun City Florida Un
Del Webbs Sun City Florida
Del Webbs Sun City Florida Un
Fairway Pointe
Gantree Sub
Gloucester A Condo
Greenbriar Sub
Greenbriar Sub Ph 1
Greenbriar Sub Ph 2
La Paloma Village
Oxford I A Condo
Sun City Center
Sun City Center Nottingham Vil
Sun City Center Un 270
Sun Lakes Sub
Sun Lakes Subdivision
The Preserve At La Paloma
Unplatted
Westwood Greens A Condo
PRICED AT ONLY: $449,900
Address: 1804 Pacific Dunes Drive, SUN CITY CENTER, FL 33573
Would you like to sell your home before you purchase this one?
Description
This 2 bedroom, 2.5 bathroom home in Sun City Center offers a comfortable and stylish living space. A sealed paver driveway welcomes you to the front entrance. Inside, the home features tiled floors throughout the main areas and arched entryways, giving it a polished, inviting feel. The living room includes a tray ceiling and recessed lighting, creating a cozy atmosphere.
The kitchen is well equipped with wood cabinets topped with crown molding, stainless steel appliances, a tile backsplash, granite countertops, a breakfast bar, and a corner pantry. A formal dining room with built in cabinets and granite counters adds space for entertaining, while the office/den provides extra flexibility.
The primary suite offers a peaceful space with a bay window, tray ceiling, and two closets. Its en suite bathroom includes a double vanity, granite countertops, and a Roman shower. The second bedroom, with soft carpeting and a bay window, provides comfort for guests. A half bath with a pedestal sink and a laundry room with built in cabinets and a utility sink add convenience.
Enjoy the screened lanai with paver flooring, ceiling fans, and views of the nearby lakeperfect for relaxing or hosting friends. With sidewalks throughout the neighborhood, this home combines comfort, practicality, and community living.
Youll love Sun City Center with its amazing facilities, pools, and clubs just waiting for you to enjoy. Between Sarasota and Tampa, it is the perfect location for a convenient ride to airports, great shopping, dining, and professional entertainment. With easy access to award winning, sandy beaches, this is the best of all worlds, but without the stress of big city life. Leave it all behind and enjoy your new life here in one of Floridas most affordable 55 and better communities!
Property Location and Similar Properties
Payment Calculator
- Principal & Interest -
- Property Tax $
- Home Insurance $
- HOA Fees $
- Monthly -
Features
Building and Construction
- Covered Spaces: 0.00
- Exterior Features: Rain Gutters, Sidewalk, Sliding Doors
- Flooring: Carpet, Tile
- Living Area: 2053.00
- Roof: Shingle
Garage and Parking
- Garage Spaces: 2.00
Eco-Communities
- Water Source: Public
Utilities
- Carport Spaces: 0.00
- Cooling: Central Air
- Heating: Central
- Pets Allowed: Yes
- Sewer: Public Sewer
- Utilities: BB/HS Internet Available, Cable Connected, Electricity Connected, Public, Sewer Connected, Water Connected
Finance and Tax Information
- Home Owners Association Fee Includes: Pool, Escrow Reserves Fund, Management, Recreational Facilities
- Home Owners Association Fee: 710.00
- Net Operating Income: 0.00
- Tax Year: 2023
Other Features
- Appliances: Dishwasher, Disposal, Dryer, Microwave, Range, Refrigerator, Washer, Wine Refrigerator
- Association Name: Verona At Renaissance
- Association Phone: 866-473-2573
- Country: US
- Interior Features: Ceiling Fans(s), Walk-In Closet(s)
- Legal Description: SUN CITY CENTER UNIT 274 AND 275 LOT 2 BLOCK 2
- Levels: One
- Area Major: 33573 - Sun City Center / Ruskin
- Occupant Type: Owner
- Parcel Number: U-18-32-20-9Y4-000002-00002.0
- Possession: Close of Escrow
- View: Water
- Zoning Code: PD-MU
Similar Properties

- Anthoney Hamrick, REALTOR ®
- Tropic Shores Realty
- Mobile: 352.345.2102
- findmyflhome@gmail.com


