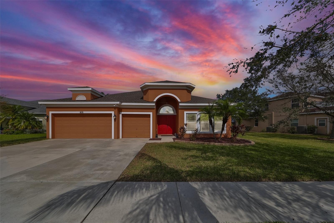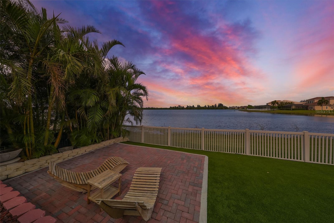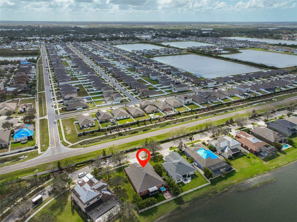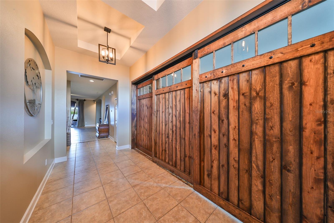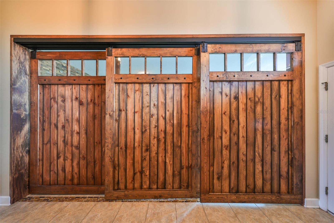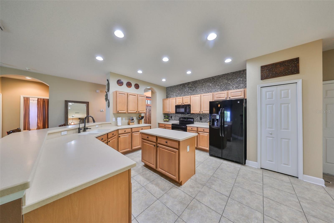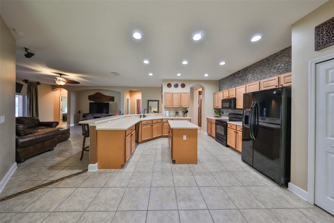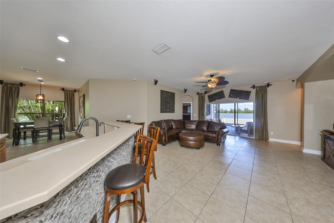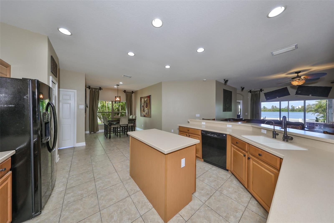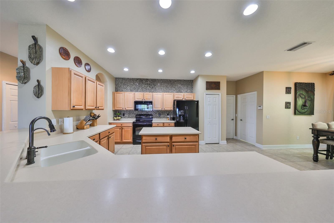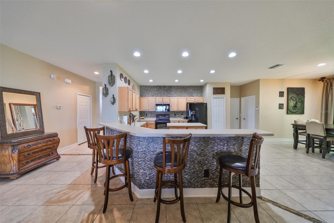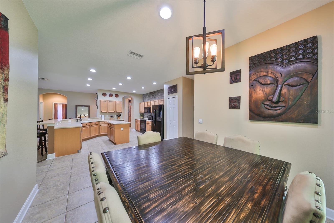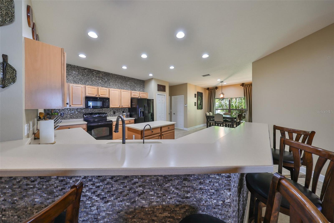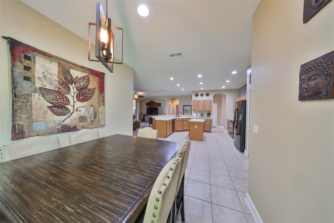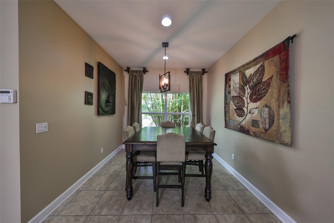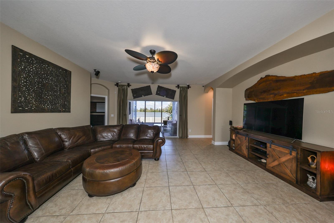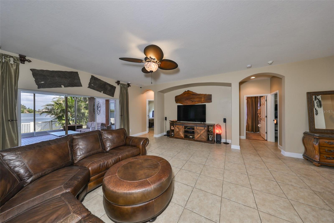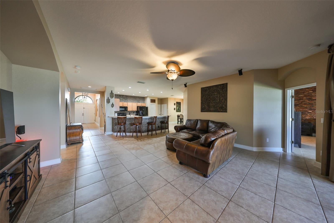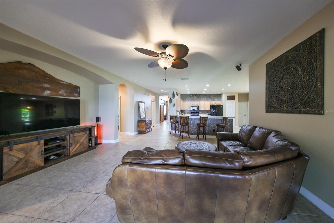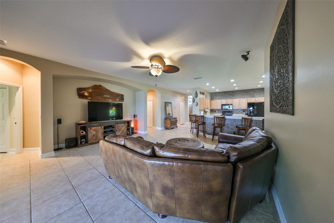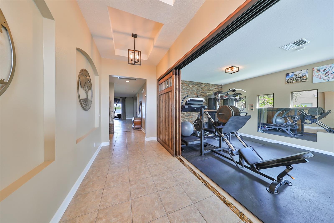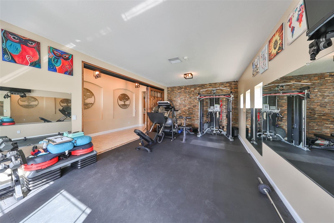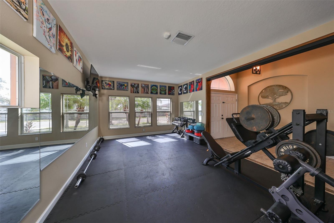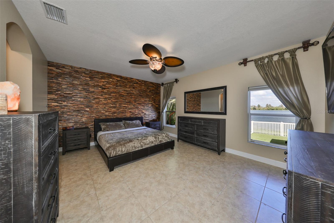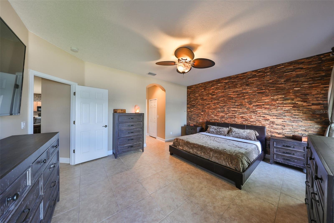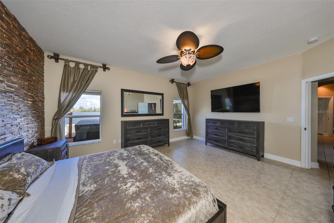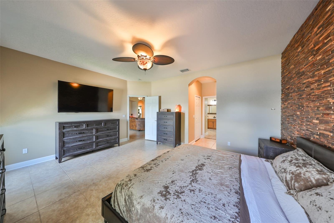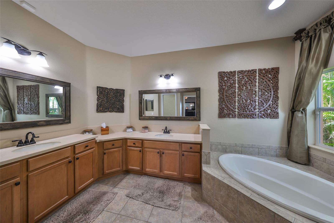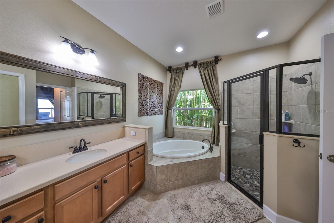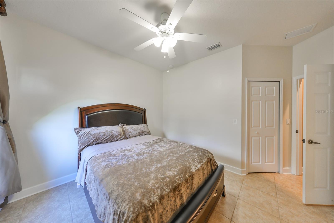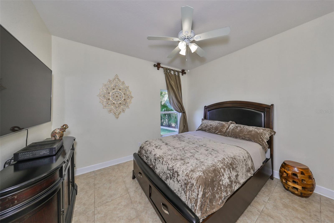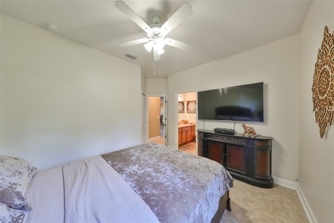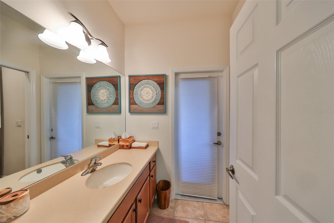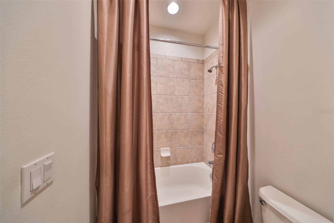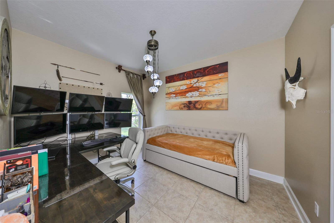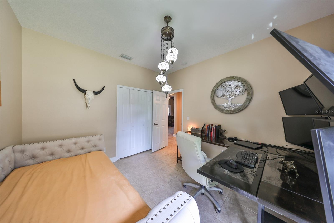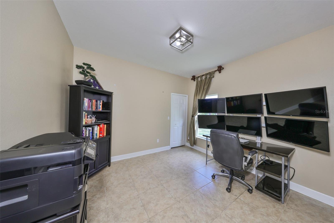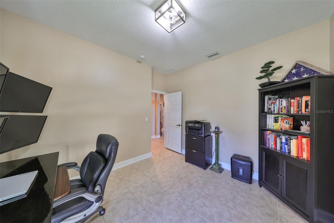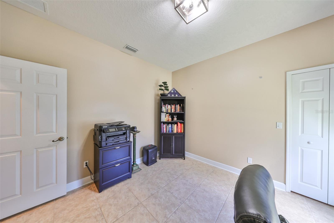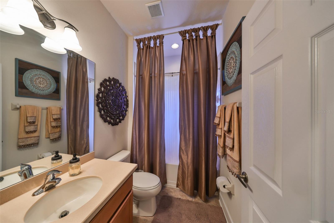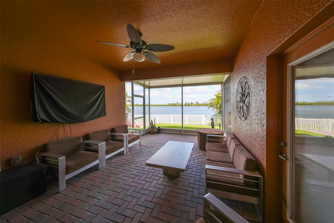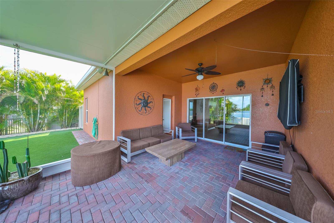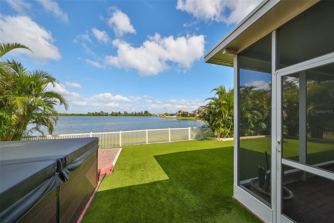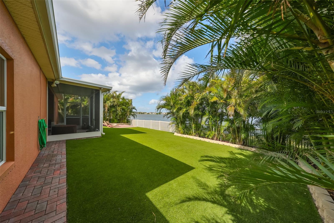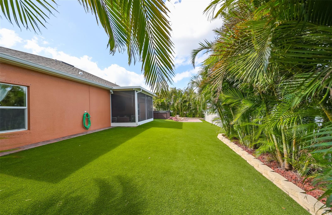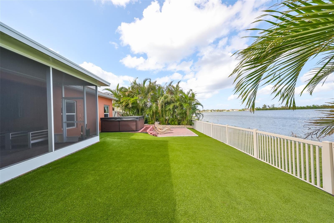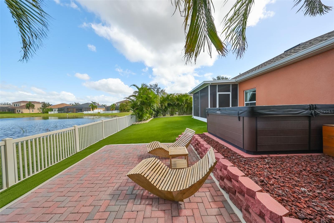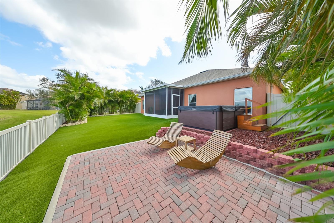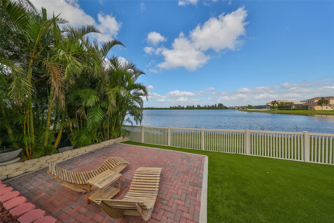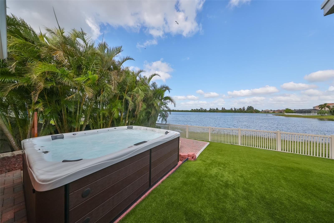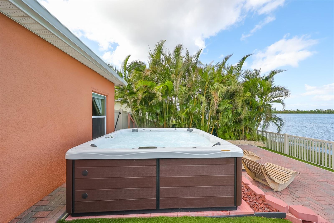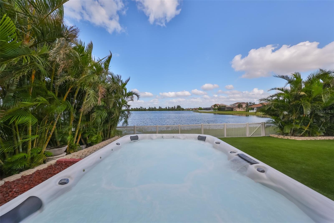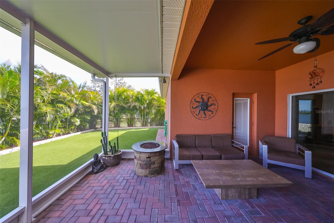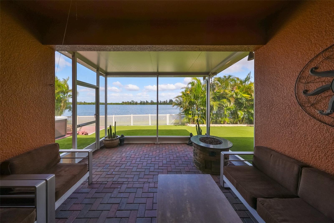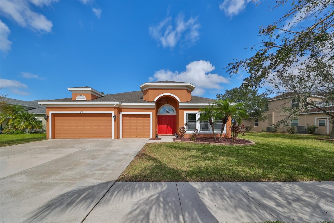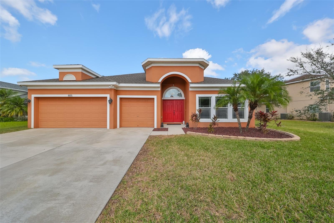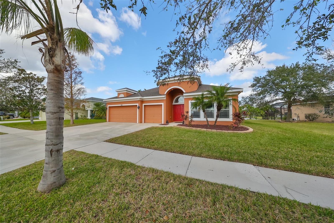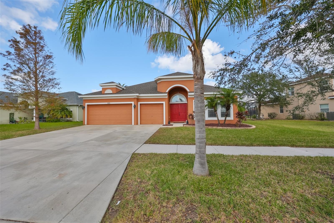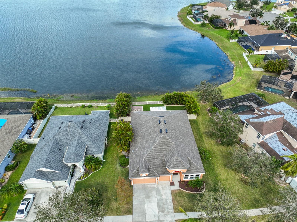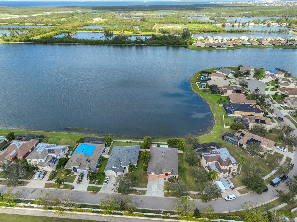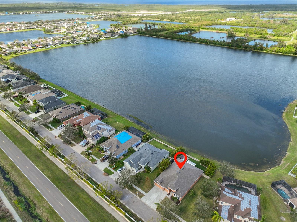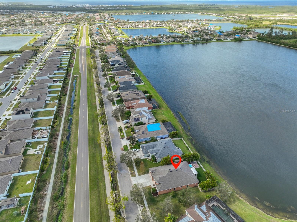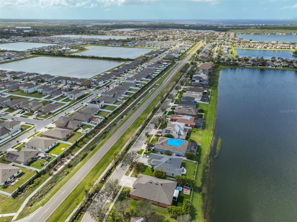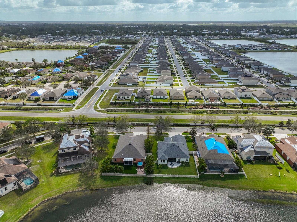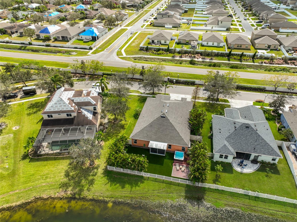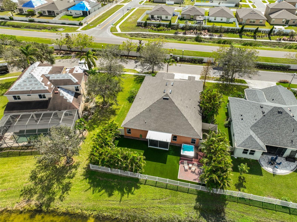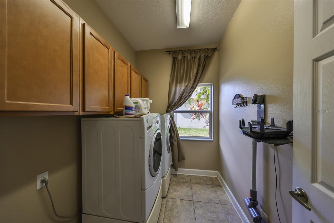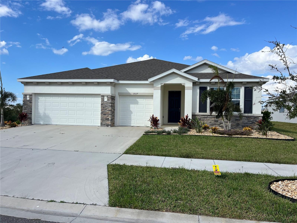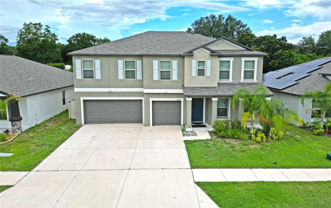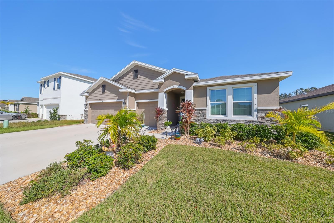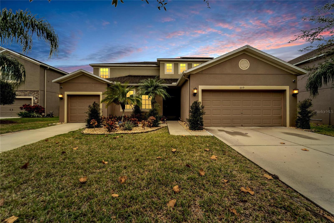- MLS#: TB8315551 ( Residential )
- Street Address: 805 Seminole Sky Drive
- Viewed: 4
- Price: $499,999
- Price sqft: $141
- Waterfront: Yes
- Wateraccess: Yes
- Waterfront Type: Lake,Pond
- Year Built: 2010
- Bldg sqft: 3553
- Bedrooms: 4
- Total Baths: 3
- Full Baths: 3
- Garage / Parking Spaces: 3
- Days On Market: 52
- Additional Information
- Geolocation: 27.7284 / -82.4438
- County: HILLSBOROUGH
- City: RUSKIN
- Zipcode: 33570
- Subdivision: Bahia Lakes Ph 2
- Elementary School: Thompson Elementary
- Middle School: Shields HB
- High School: Lennard HB
- Provided by: RE/MAX REALTY UNLIMITED
- Contact: Samson Lewis LLC
- 813-684-0016

- DMCA Notice
Nearby Subdivisions
1st Extension Of Ruskin Colony
Antigua Cove Ph 1
B93 Brookside Estates Phase 1
Bahia Lakes Ph 1
Bahia Lakes Ph 2
Bahia Lakes Ph 3
Bahia Lakes Ph 4
Bayou Pass Village
Bayridge
Blackstone At Bay Park
Brookside
Brookside Estates
Collura Sub
Gull Haven Sub
Hawks Landing
Hawks Point Oh01b1
Hawks Point Ph 1b1
Hawks Point Ph 1c2 1d
Hawks Point Ph S1 Lot 134
Hawks Point Ph S2
Homes For Ruskin Ph Iii
Kims Cove
Lillie Estates
Lost River Preserve Ph I
Mira Lago West Ph 03
Mira Lago West Ph 1
Mira Lago West Ph 2b
Mira Lago West Ph 3
Not On List
Osprey Reserve
Point Heron
River Bend Ph 1a
River Bend Ph 3a
River Bend Ph 3b
River Bend Ph 4a
River Bend Ph 4b
River Bend Phase 4b
River Bend West
River Bend West Sub
River Shore Farms Sub
Riverbend West Ph 1
Riverbend West Ph 2
Riverbend West Phase 1
Ruskin City 1st Add
Ruskin City Map Of
Ruskin Colony Farms
Ruskin Colony Farms 1st Extens
Sable Cove
Sandpiper Point
Shell Cove
Shell Cove Ph 1
Shell Cove Ph 2
South Haven
Southshore Yacht Club
Spencer Creek Phase 2
Spencer Crk Ph 1
Spencer Crk Ph 2
Unplatted
Venetian At Bay Park
Wellington North At Bay Park
Wellington South At Bay Park
Wynnmere East Ph 1
Wynnmere West Ph 1
Wynnmere West Ph 2 3
PRICED AT ONLY: $499,999
Address: 805 Seminole Sky Drive, RUSKIN, FL 33570
Would you like to sell your home before you purchase this one?
Description
Home is listed 40k plus below market value!!! Rare opportunity to purchase an oversized lot, lake front, in bahia lakes. Our home stood strong and dry from flooding through the surge of helene and the winds from milton. This is a certified pre loved, one owner home, first time on market. The seller proactively had an inspection completed 10/30/2024 with a clean inspection report, so the buyer can buy with confidence. The new roof was just completed 10/23/2024 with transferable warranty. As you drive up to the home you will immediately notice the distance between you and your neighbor and a view of the lake. As you enter the front door, you can look out through the back of the home through the sliding glass doors to the lake with no backyard neighbors, ever! No neighbors across the street in the front of the home. Nothing will ever be built on the opposite side of the lake due to county conservation area. Home is surrounded by mature areca palms for extra privacy. The backyard is nature scaped with artificial pet friendly turf for a maintenance free backyard and zero grass/pollen/dirt to ever be carried into the home from people or pets. The backyard is fully fenced with a separate fenced in grilling area. One of the four bedrooms is a junior suite with its own bath making it a great guest room, or in law suite. Master suite has two separate master closets, garden tub, separate shower and private toilet with door. This is a true four bedroom home and three full baths with a 3 car garage on an oversized lakefront lot. Extremely rare find at this price point with an extremely low hoa compared to neighboring communities. Enjoy the tropical garden view from the breakfast nook and the master garden tub of the mature areca palms that resemble bamboo. Home has a custom brick accent wall in the family room/formal dining room with custom sliding barn doors, (currently used as a gym) custom wood accent wall in the master suite and custom stone wall in kitchen with matching custom stone knee wall. The custom built sliding barn doors off the foyer have created a private space to be used as anything you like. Home is completely tiled throughout including the closets. This home is in pristine working condition, the original owner has meticulously maintained this home since purchased in 2010. Home has been newly sodded in the front and side yards, custom exterior paint hand rolled for durability and longevity. A/c maintenance completed seasonally, and new hot water tank. This community is small, and quaint of just 431 homes and centrally located roughly 45 mins to tampa, st pete and sarasota. Making it a great location to spend your weekends in a different city each weekend for a variety of entertainment, restaurants and events.
Property Location and Similar Properties
Payment Calculator
- Principal & Interest -
- Property Tax $
- Home Insurance $
- HOA Fees $
- Monthly -
Features
Building and Construction
- Covered Spaces: 0.00
- Exterior Features: Dog Run, Hurricane Shutters, Irrigation System, Lighting, Rain Gutters, Sidewalk, Sliding Doors, Sprinkler Metered
- Fencing: Vinyl
- Flooring: Ceramic Tile
- Living Area: 2650.00
- Roof: Shingle
Land Information
- Lot Features: In County, Near Golf Course, Near Marina, Near Public Transit, Oversized Lot, Sidewalk, Paved
School Information
- High School: Lennard-HB
- Middle School: Shields-HB
- School Elementary: Thompson Elementary
Garage and Parking
- Garage Spaces: 3.00
- Parking Features: Driveway, Garage Door Opener, Parking Pad
Eco-Communities
- Green Energy Efficient: Insulation, Windows
- Water Source: Public
Utilities
- Carport Spaces: 0.00
- Cooling: Central Air
- Heating: Central
- Pets Allowed: Cats OK, Dogs OK, Number Limit, Yes
- Sewer: Public Sewer
- Utilities: Cable Connected, Electricity Connected, Phone Available, Sewer Connected, Sprinkler Meter, Underground Utilities, Water Connected
Finance and Tax Information
- Home Owners Association Fee: 90.00
- Net Operating Income: 0.00
- Tax Year: 2023
Other Features
- Appliances: Convection Oven, Dishwasher, Disposal, Dryer, Electric Water Heater, Microwave, Range, Refrigerator, Washer, Water Purifier
- Association Name: Tamra Marley
- Association Phone: 727-869-9700
- Country: US
- Interior Features: Ceiling Fans(s), Eat-in Kitchen, High Ceilings, In Wall Pest System, Kitchen/Family Room Combo, Open Floorplan, Pest Guard System, Solid Surface Counters, Solid Wood Cabinets, Split Bedroom, Walk-In Closet(s), Window Treatments
- Legal Description: BAHIA LAKES PHASE 2 LOT 196
- Levels: One
- Area Major: 33570 - Ruskin/Apollo Beach
- Occupant Type: Owner
- Parcel Number: U-06-32-19-94O-000000-00196.0
- Style: Contemporary
- View: Water
- Zoning Code: PD
Similar Properties

- Anthoney Hamrick, REALTOR ®
- Tropic Shores Realty
- Mobile: 352.345.2102
- findmyflhome@gmail.com


