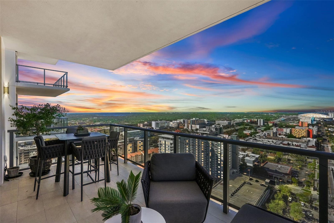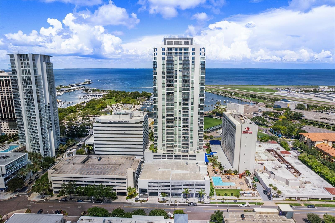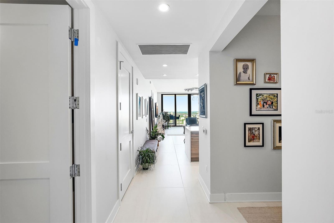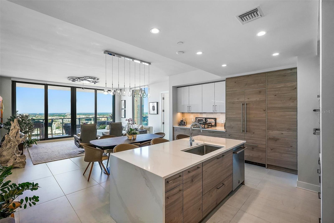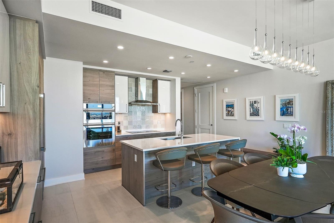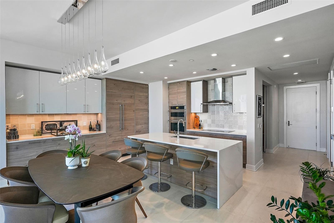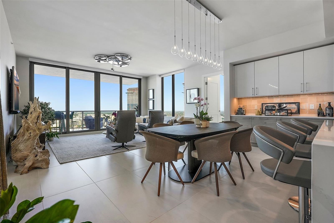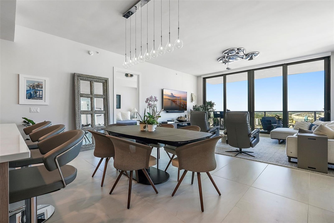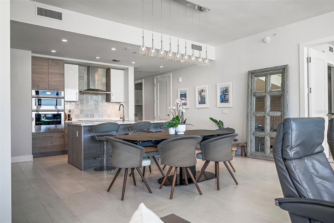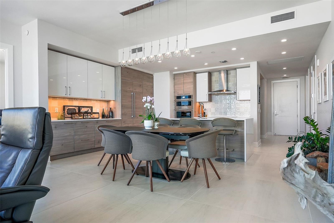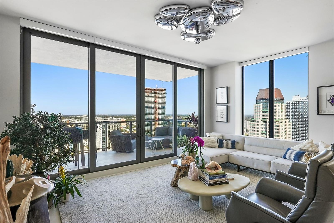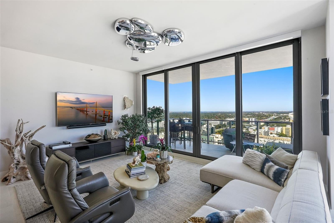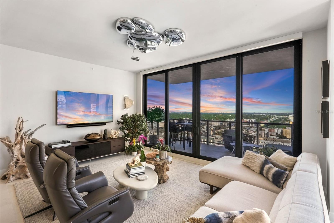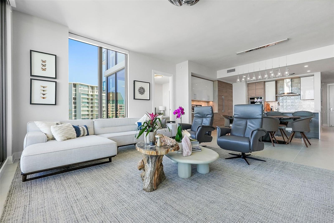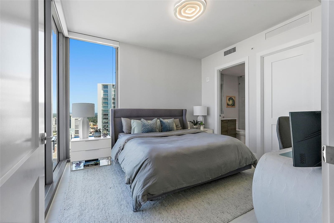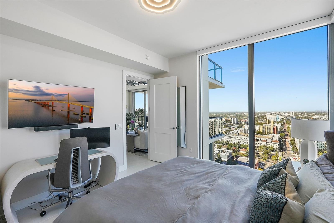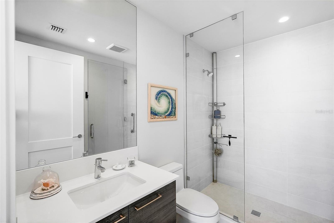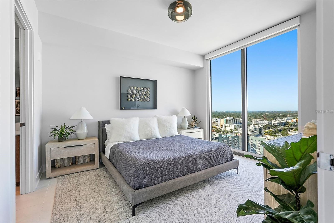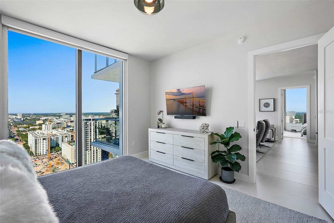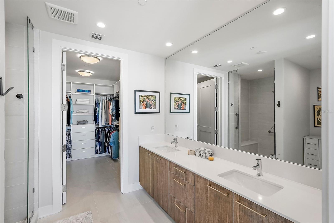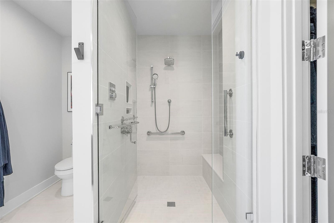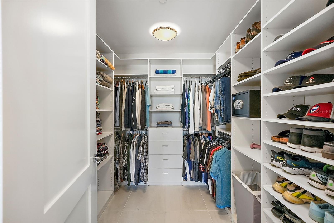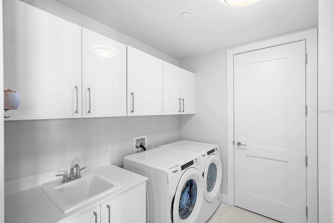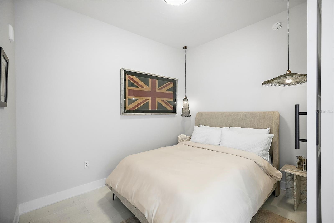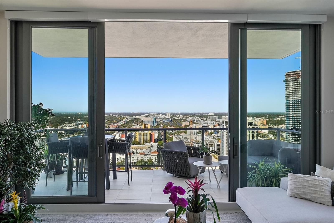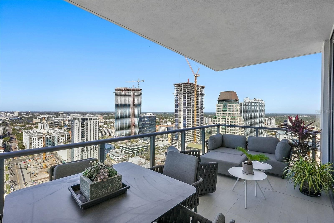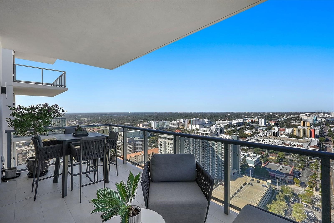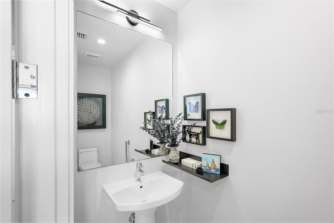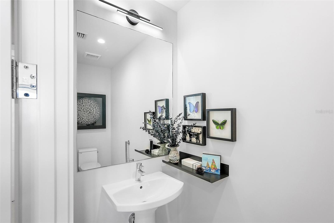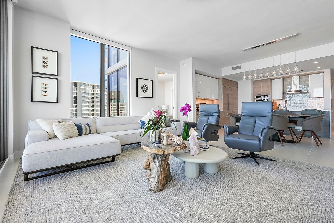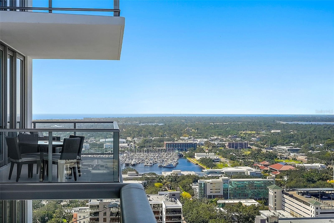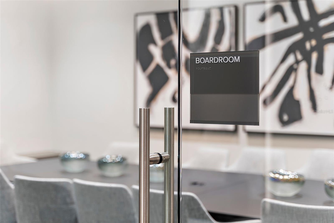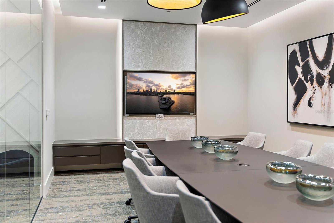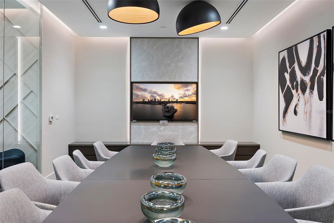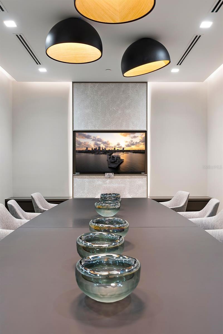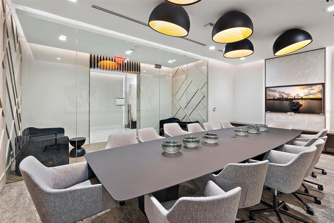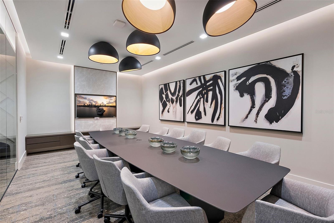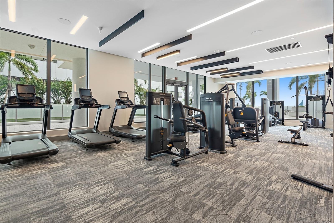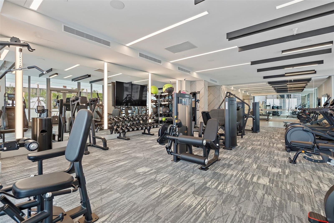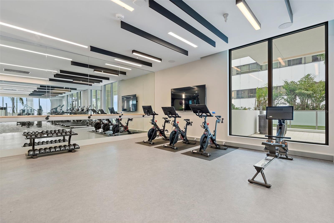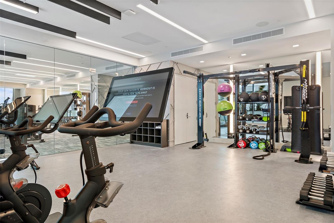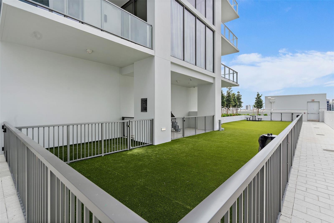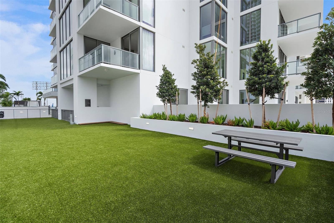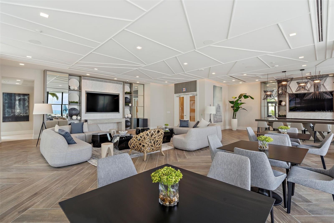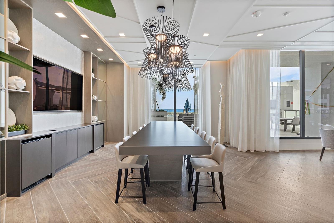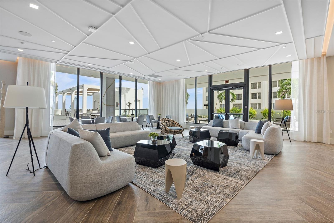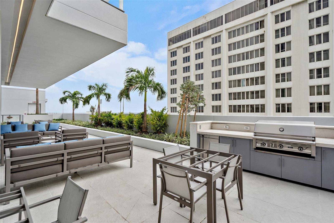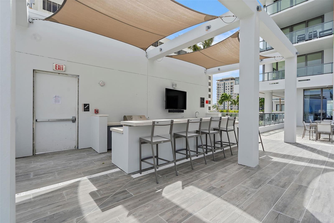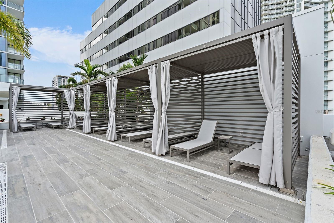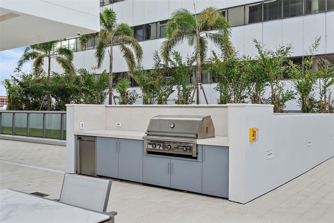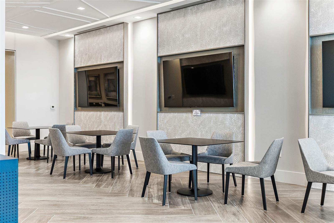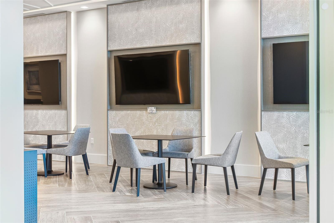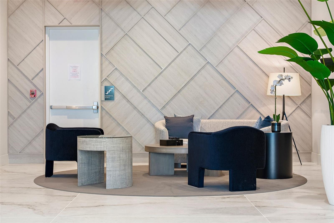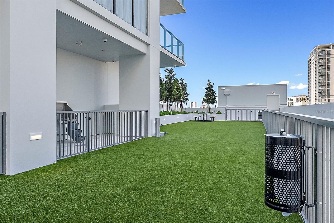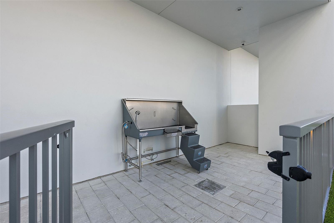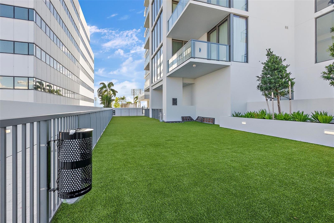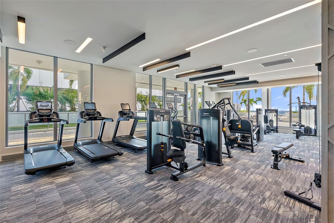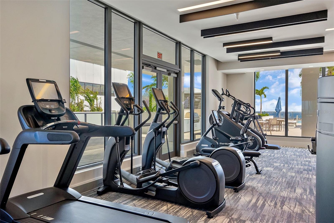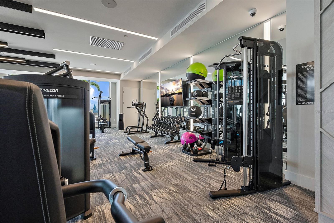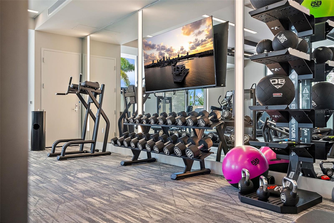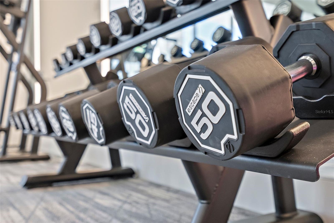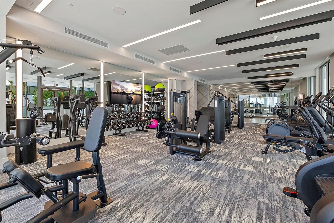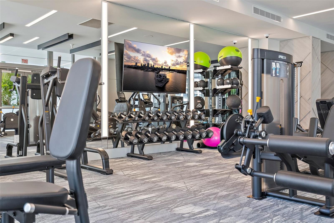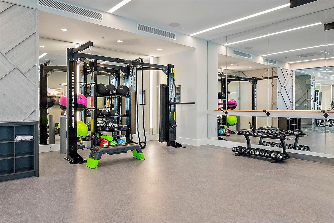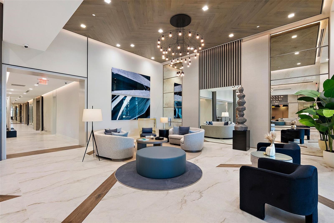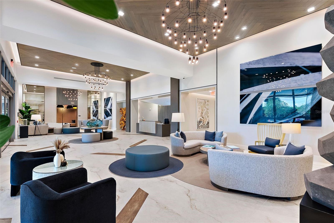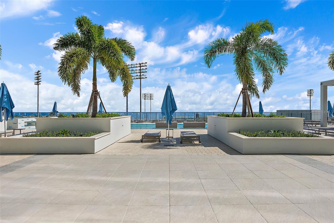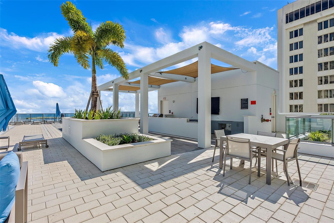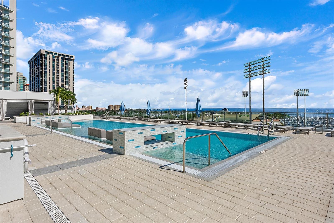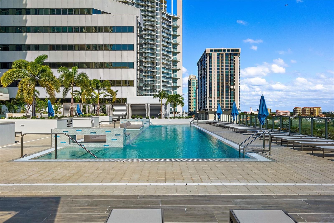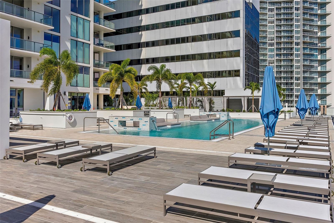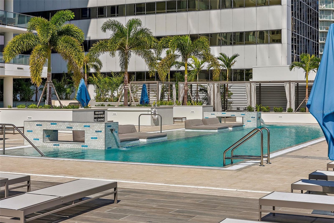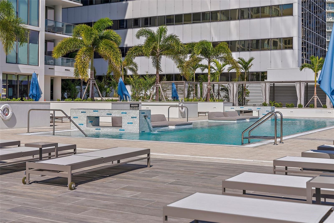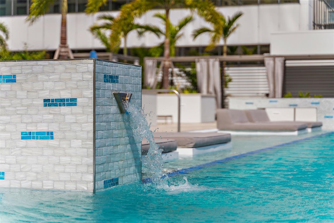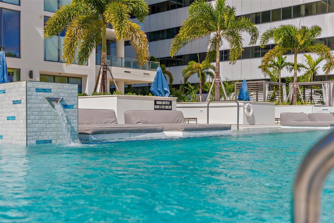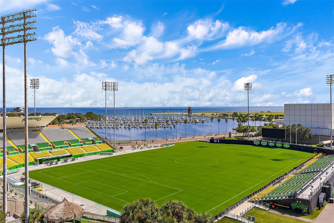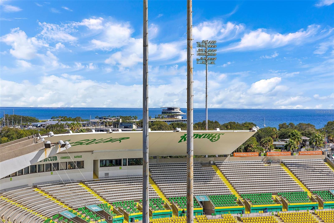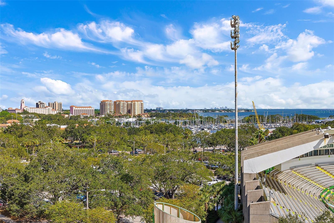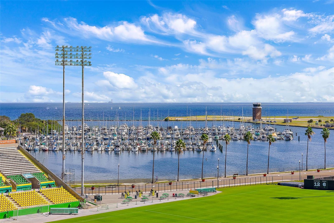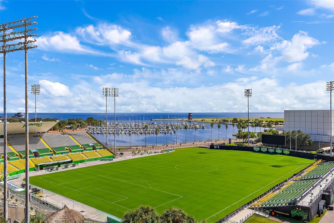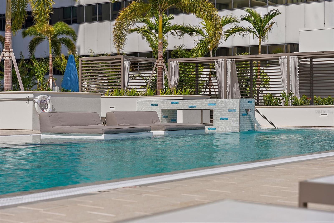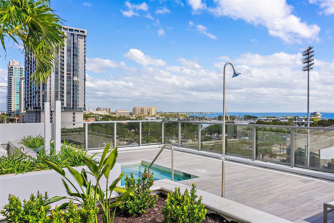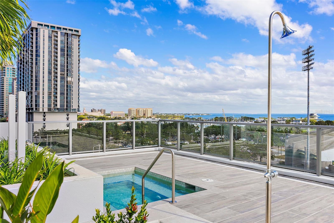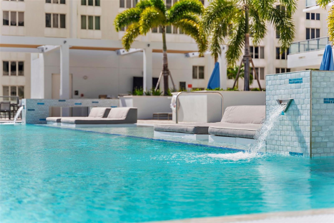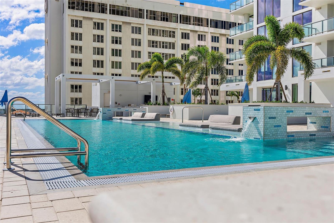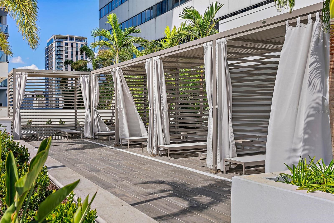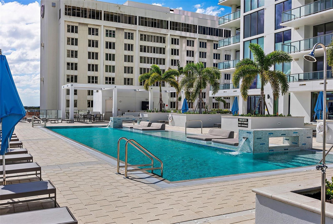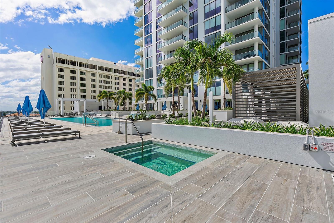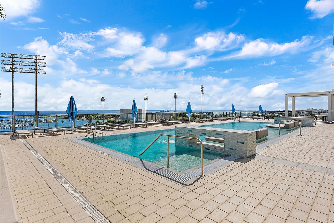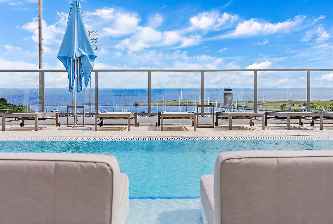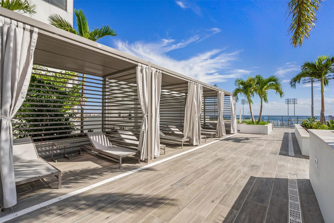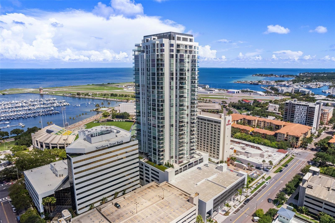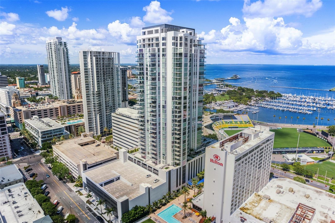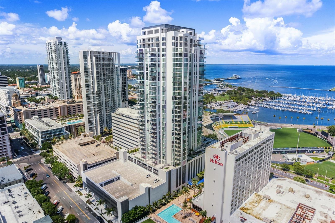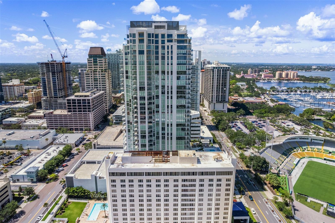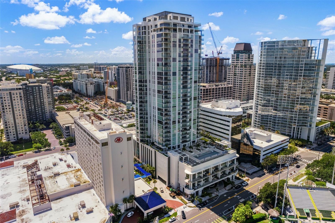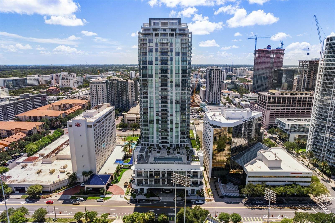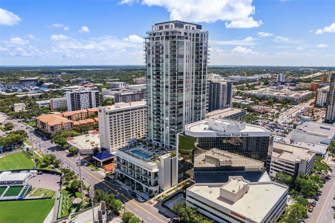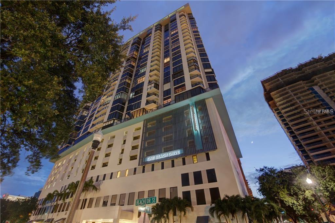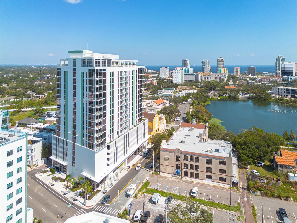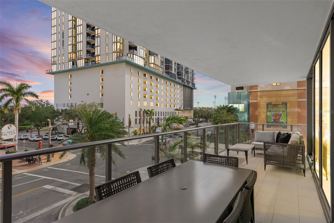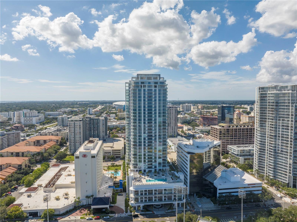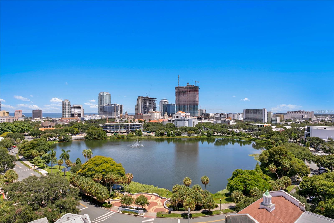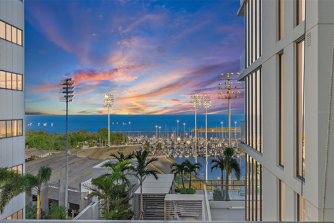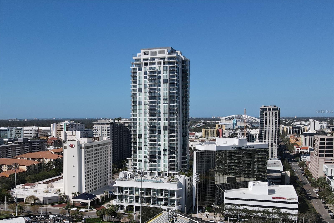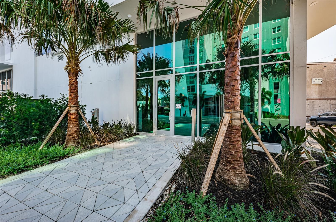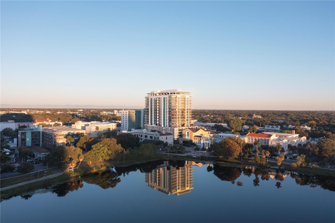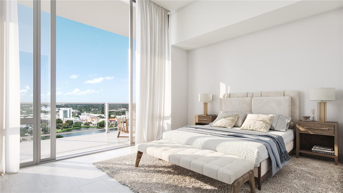- MLS#: TB8315211 ( Residential )
- Street Address: 301 1st Street S 2805
- Viewed: 3
- Price: $1,499,000
- Price sqft: $807
- Waterfront: No
- Year Built: 2023
- Bldg sqft: 1857
- Bedrooms: 2
- Total Baths: 3
- Full Baths: 2
- 1/2 Baths: 1
- Garage / Parking Spaces: 2
- Days On Market: 54
- Additional Information
- Geolocation: 27.7684 / -82.6348
- County: PINELLAS
- City: ST PETERSBURG
- Zipcode: 33701
- Subdivision: Saltaire St Petersburg
- Building: Saltaire St Petersburg
- Elementary School: Campbell Park Elementary PN
- Middle School: John Hopkins Middle PN
- High School: St. Petersburg High PN
- Provided by: KELLER WILLIAMS ST PETE REALTY
- Contact: Jennifer Thayer
- 727-894-1600

- DMCA Notice
Nearby Subdivisions
400 Central
475 Condo
Arlington Lofts Condo
Art House
Bayfront Tower Condo
Florencia Condo
Flori De Leon Apts Coop
Harbour Hill Condo
Hotel Detroit Condo The
Madison At St Pete
Madison At St Pete Ii Condo
Mc Nulty Lofts Condo
One St Petersburg
One St Petersburg Condo
One St. Petersburg
Reflection St Pete
Saltaire
Saltaire Condo
Saltaire St Petersburg
Shore Crest Condo
The Nolen
Walkerwhitney Plaza Condo
Winston Park Northeast
PRICED AT ONLY: $1,499,000
Address: 301 1st Street S 2805, ST PETERSBURG, FL 33701
Would you like to sell your home before you purchase this one?
Description
Welcome to this breathtaking 2 bedroom, 2.5 bath residence in Saltaire, St. Petersburgs newest luxury tower. Spanning 1,663 square feet of exquisite interior space, this unit is designed for those who seek the ultimate in modern elegance. Step onto your expansive 194 square foot private balcony and take in the panoramic views of Downtown St. Pete, stretching to the iconic Don Cesar, Skyway Bridge, and peekaboo views of the sparkling waters of Tampa Bay.
From the moment you enter, youre greeted by professionally painted walls with two coats of high grade paint, enhancing the sense of sophistication. The kitchen and living spaces boast extended warranties on premium appliances, while custom Nolte cabinet interiors and built out closets in the master and guest bedrooms add a touch of refined functionality. The versatile den has been transformed into a stylish third bedroom, complete with a chic barn door, perfect for guests or additional living space. Throughout the residence, upgraded base molding and designer shoe molding provide a subtle yet distinct designer finish, complemented by stunning custom light fixtures. In addition, this unit comes with two parking spaces and a climate controlled storage unit.
Saltaires luxury extends far beyond your private haven. Unwind by the resort style pool, stay active in the full service fitness center, or socialize in one of the many club rooms. For your four legged companions, a dedicated dog park awaits. The seventh floor deck offers sweeping views of Tampa Bay and the vibrant St. Pete waterfront, providing an unparalleled backdrop for your daily life.
Located in the heart of downtown St. Pete, youre just steps away from parks, marinas, boutique shopping, and a diverse array of dining experiences. At Saltaire, immerse yourself in a lifestyle where luxury meets the energetic rhythm of this vibrant coastal city.
Property Location and Similar Properties
Payment Calculator
- Principal & Interest -
- Property Tax $
- Home Insurance $
- HOA Fees $
- Monthly -
Features
Building and Construction
- Builder Model: Deep Sky North
- Builder Name: KAST
- Covered Spaces: 0.00
- Exterior Features: Balcony, Lighting, Sliding Doors
- Flooring: Tile
- Living Area: 1663.00
- Roof: Membrane, Other
Property Information
- Property Condition: Completed
Land Information
- Lot Features: City Limits, Near Marina, Near Public Transit, Sidewalk, Paved
School Information
- High School: St. Petersburg High-PN
- Middle School: John Hopkins Middle-PN
- School Elementary: Campbell Park Elementary-PN
Garage and Parking
- Garage Spaces: 2.00
- Parking Features: Assigned, Covered, Under Building, Valet
Eco-Communities
- Pool Features: In Ground
- Water Source: Public
Utilities
- Carport Spaces: 0.00
- Cooling: Central Air
- Heating: Central, Electric
- Pets Allowed: Breed Restrictions, Number Limit, Yes
- Sewer: Public Sewer
- Utilities: Cable Available, Electricity Connected, Public
Amenities
- Association Amenities: Cable TV, Clubhouse, Elevator(s), Fitness Center, Pool, Recreation Facilities, Spa/Hot Tub, Storage
Finance and Tax Information
- Home Owners Association Fee Includes: Guard - 24 Hour, Common Area Taxes, Pool, Escrow Reserves Fund, Fidelity Bond, Insurance, Maintenance Structure, Maintenance Grounds, Maintenance, Management, Pest Control, Recreational Facilities, Security, Sewer, Trash, Water
- Home Owners Association Fee: 1365.89
- Net Operating Income: 0.00
- Tax Year: 2023
Other Features
- Appliances: Built-In Oven, Cooktop, Dishwasher, Dryer, Microwave, Range Hood, Refrigerator, Washer
- Association Name: FIRST SERVICE RESIDENTIAL
- Country: US
- Furnished: Unfurnished
- Interior Features: High Ceilings, Living Room/Dining Room Combo, Open Floorplan, Solid Surface Counters, Split Bedroom, Thermostat, Walk-In Closet(s)
- Legal Description: SALTAIRE ST PETERSBURG A CONDOMINIUM UNIT 2805
- Levels: One
- Area Major: 33701 - St Pete
- Occupant Type: Owner
- Parcel Number: 19-31-17-78603-000-2805
- Style: Contemporary
- Unit Number: 2805
- View: City, Water
Similar Properties

- Anthoney Hamrick, REALTOR ®
- Tropic Shores Realty
- Mobile: 352.345.2102
- findmyflhome@gmail.com


