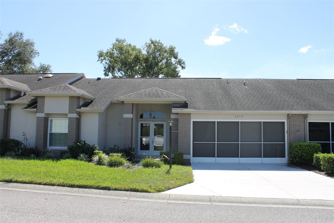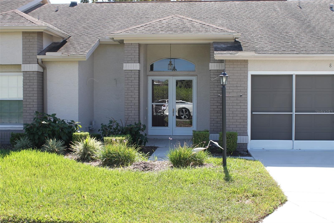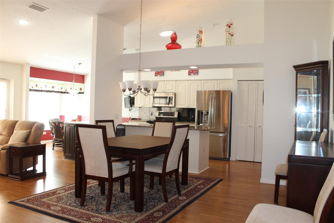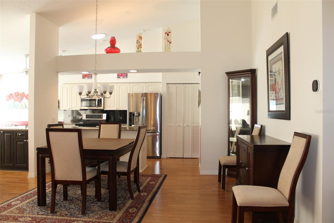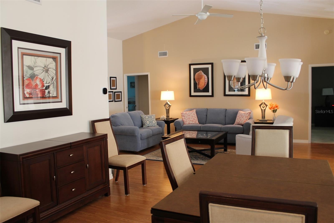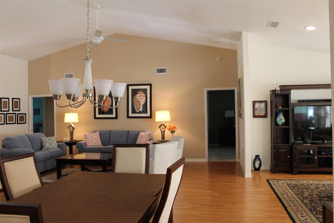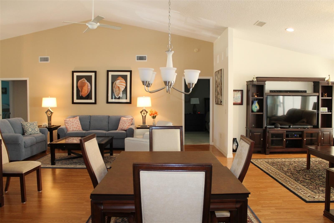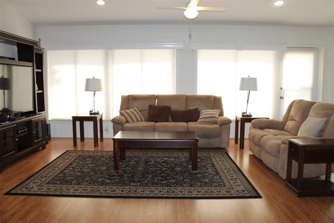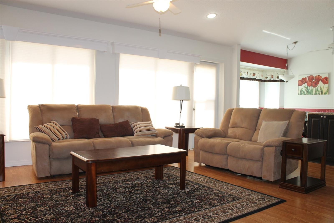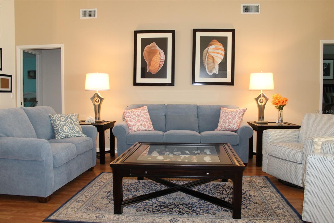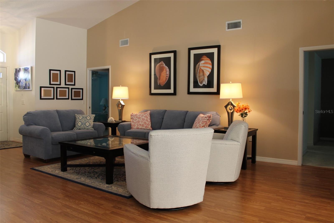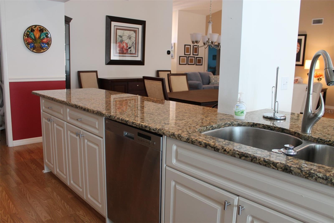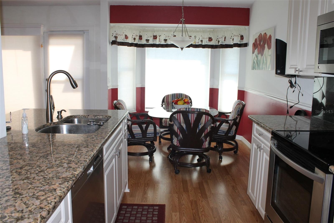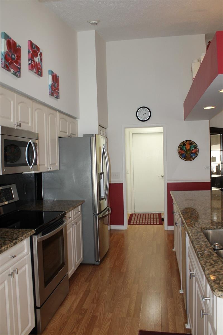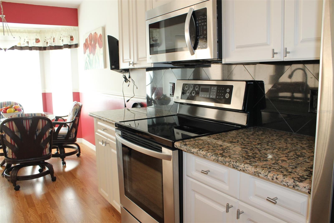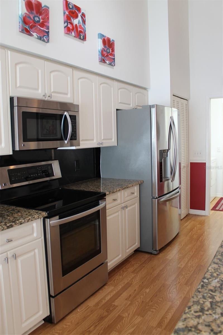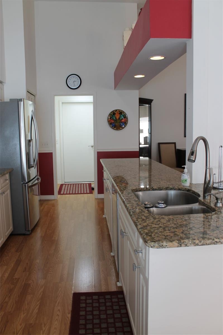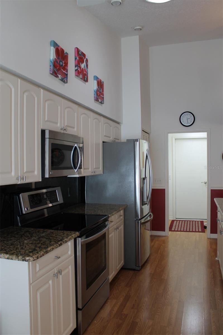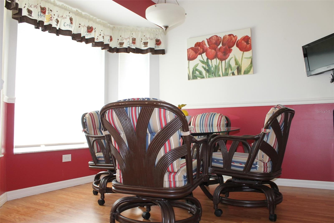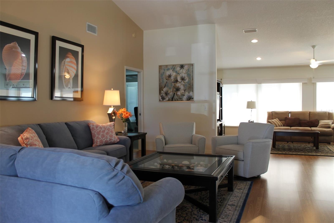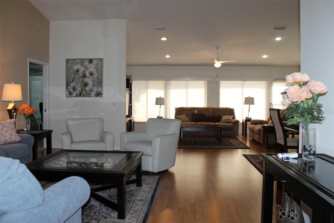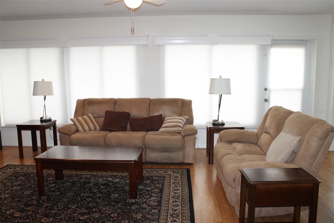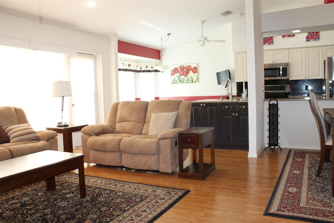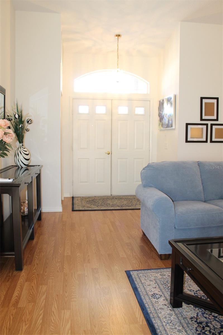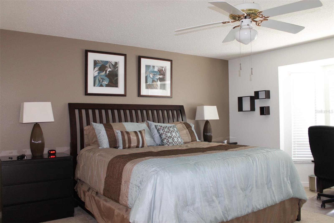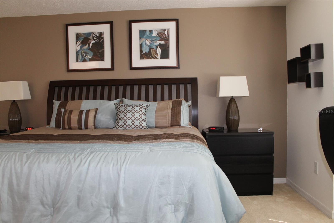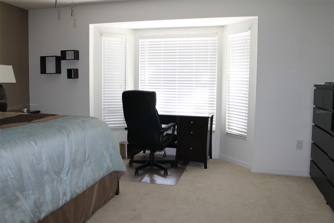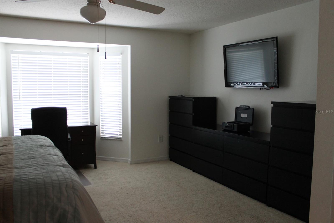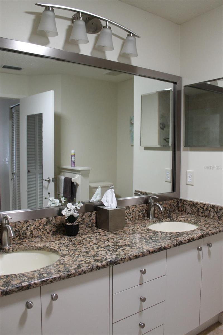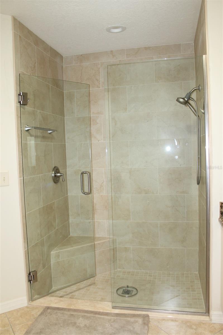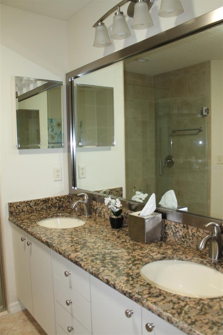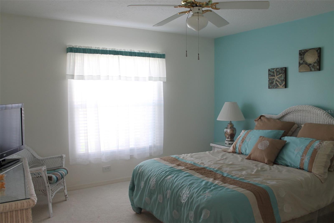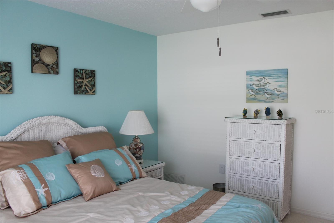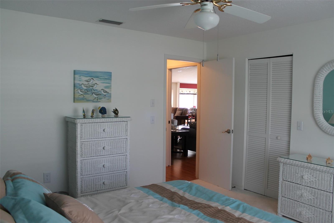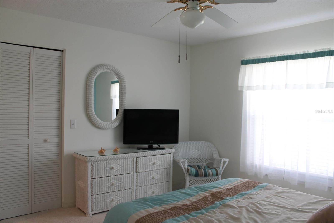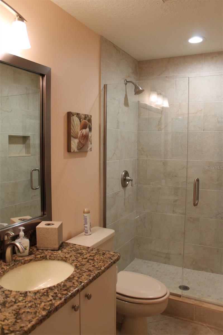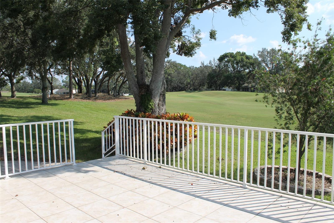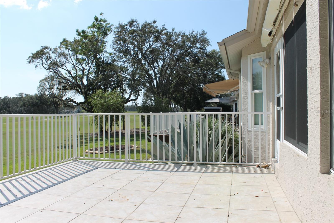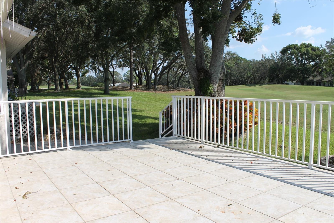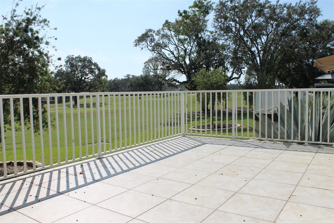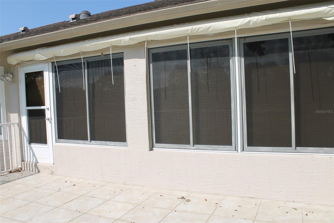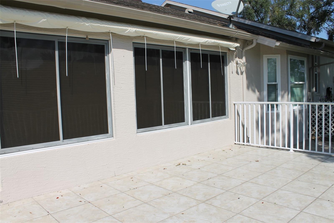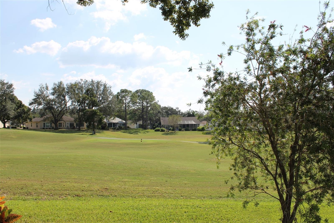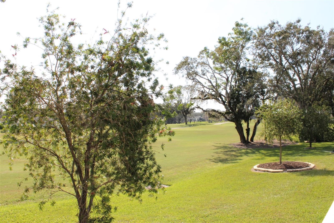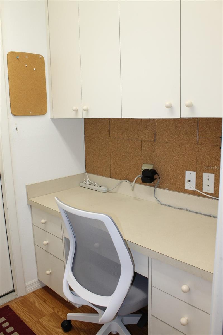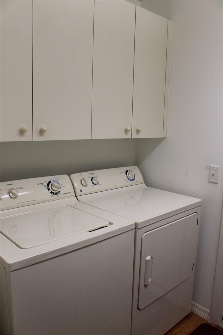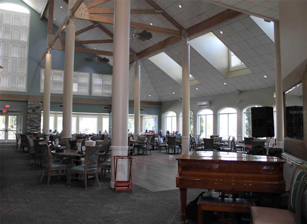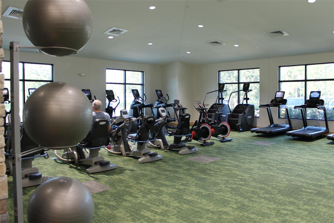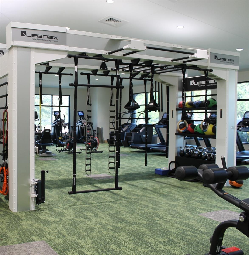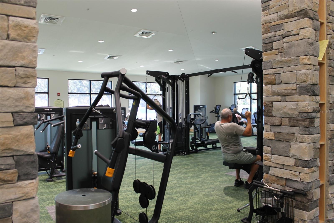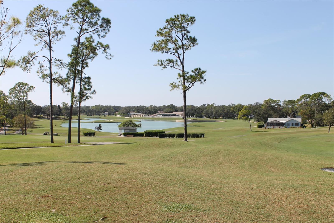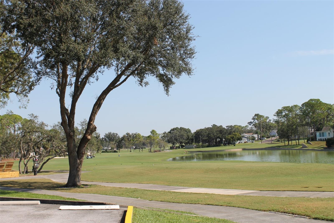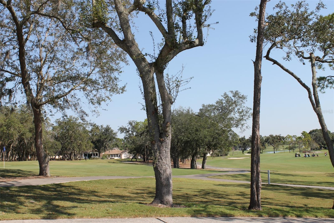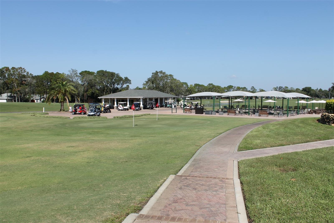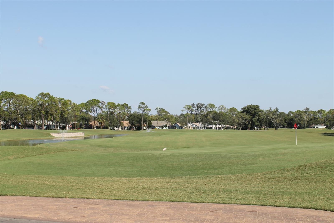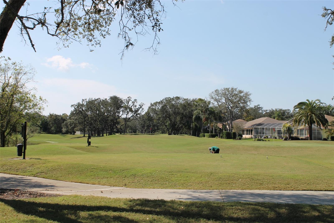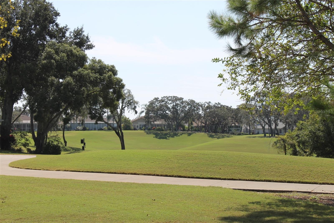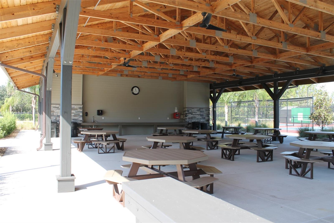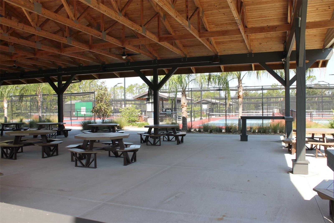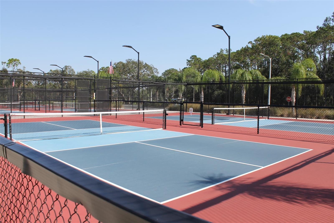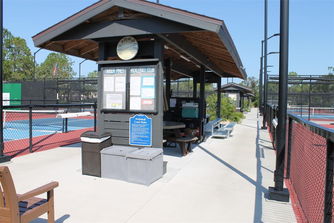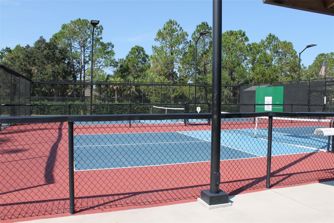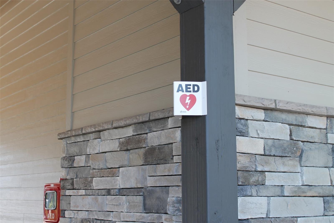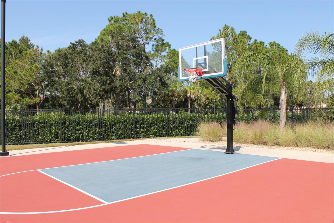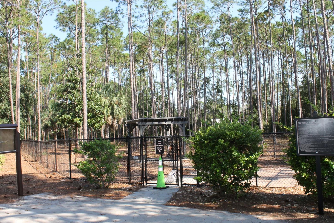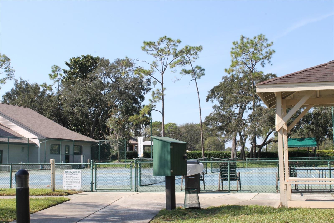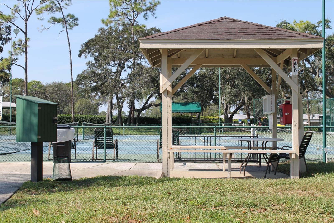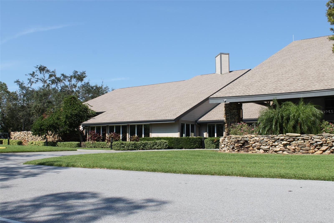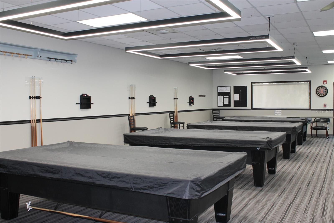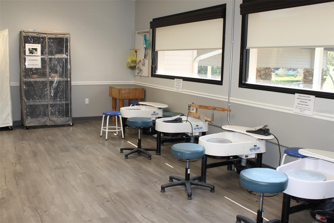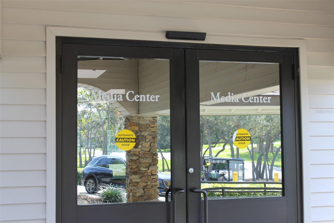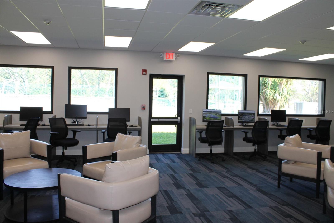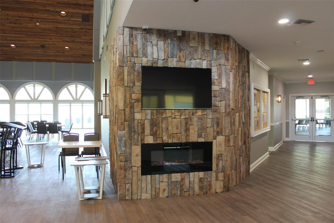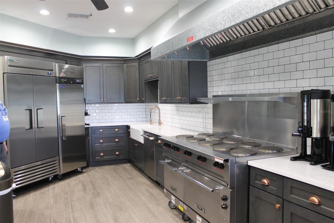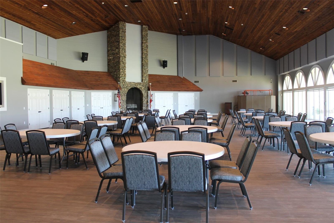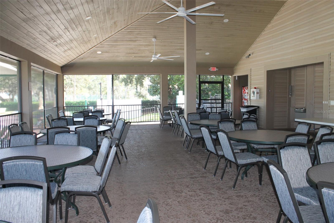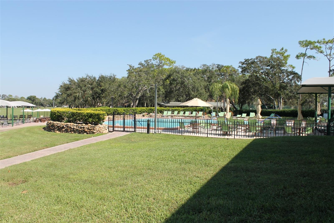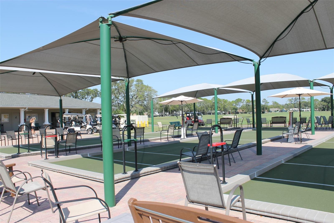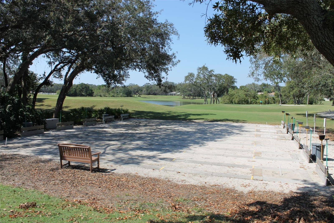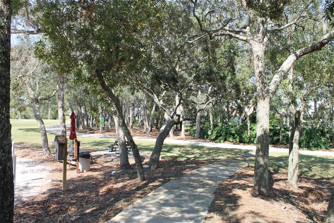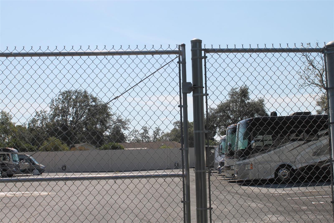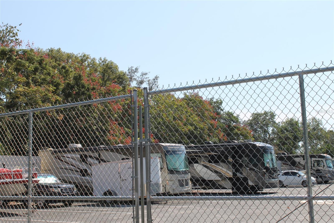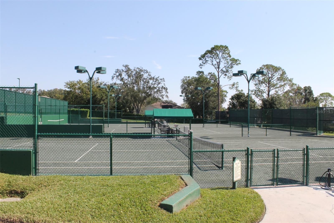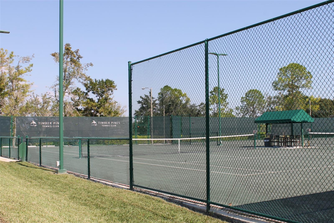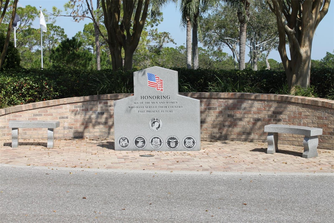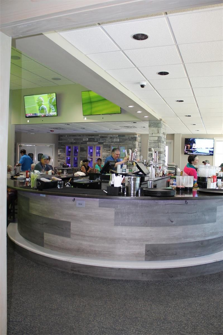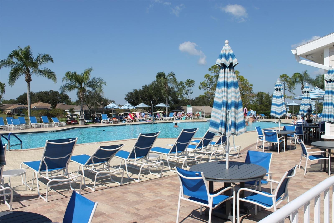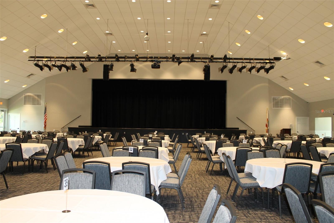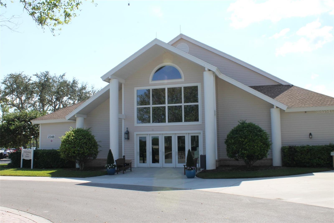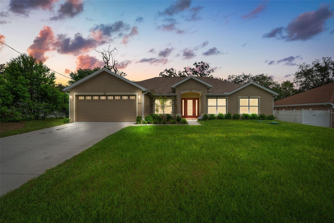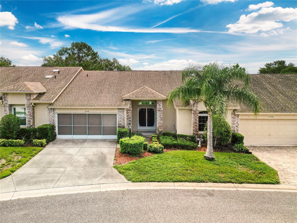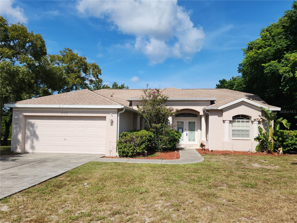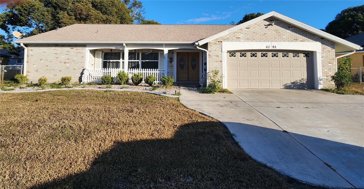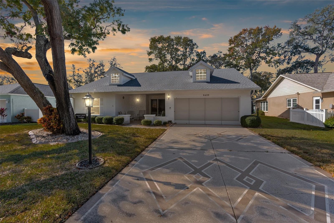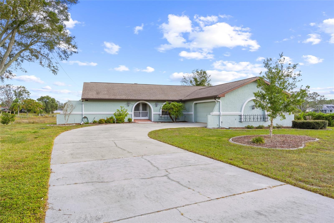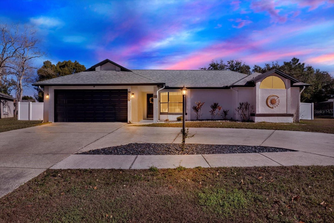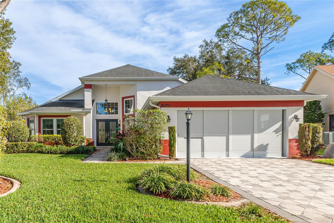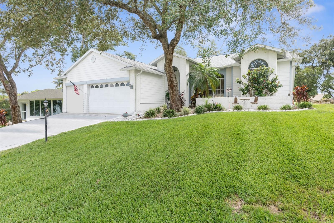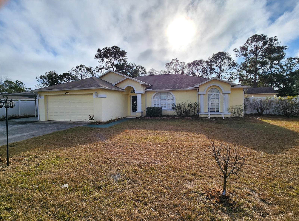- MLS#: TB8315133 ( Residential )
- Street Address: 8072 Green Pines Terrace
- Viewed: 6
- Price: $349,000
- Price sqft: $154
- Waterfront: No
- Year Built: 1994
- Bldg sqft: 2262
- Bedrooms: 2
- Total Baths: 2
- Full Baths: 2
- Garage / Parking Spaces: 2
- Days On Market: 73
- Additional Information
- Geolocation: 28.4656 / -82.5883
- County: HERNANDO
- City: SPRING HILL
- Zipcode: 34606
- Subdivision: Timber Pines
- Provided by: CHARLES RUTENBERG REALTY INC
- Contact: Tami Scheele
- 727-538-9200

- DMCA Notice
Nearby Subdivisions
Berkeley Manor
Berkeley Manor Ph I
Berkeley Manor Phase I
Forest Oaks
Forest Oaks Unit 1
Forest Oaks Unit 4
Not On List
Not On The List
Royal Highland
Spring Hill
Spring Hill Un 2
Spring Hill Unit 1
Spring Hill Unit 1 Repl 2
Spring Hill Unit 13
Spring Hill Unit 14
Spring Hill Unit 15
Spring Hill Unit 16
Spring Hill Unit 17
Spring Hill Unit 18
Spring Hill Unit 2
Spring Hill Unit 21
Spring Hill Unit 22
Spring Hill Unit 23
Spring Hill Unit 25
Spring Hill Unit 25 Repl 5
Spring Hill Unit 26
Spring Hill Unit 3
Spring Hill Unit 4
Spring Hill Unit 4 Repl 1
Spring Hill Unit 5
Spring Hill Unit 6
Spring Hill Unit 7
Spring Hill Unit 9
Timber Hills Plaza Ph 1
Timber Pines
Timber Pines Pn Gr Vl Tr 6 1a
Timber Pines Pn Gr Vl Tr 6 2a
Timber Pines Tr 11 Un 1
Timber Pines Tr 11 Un 2
Timber Pines Tr 13 Un 1a
Timber Pines Tr 13 Un 1b
Timber Pines Tr 13 Un 2a
Timber Pines Tr 16 Un 2
Timber Pines Tr 19 Un 1
Timber Pines Tr 19 Un 2
Timber Pines Tr 2 Un 1
Timber Pines Tr 2 Un 2
Timber Pines Tr 2 Un 3 Ph 2
Timber Pines Tr 21 Un 1
Timber Pines Tr 21 Un 2
Timber Pines Tr 21 Un 3
Timber Pines Tr 22 Un 1
Timber Pines Tr 22 Un 2
Timber Pines Tr 24
Timber Pines Tr 25
Timber Pines Tr 27
Timber Pines Tr 28
Timber Pines Tr 30
Timber Pines Tr 32
Timber Pines Tr 36
Timber Pines Tr 39
Timber Pines Tr 41 Ph 1
Timber Pines Tr 41 Ph 1 Rep
Timber Pines Tr 43
Timber Pines Tr 45
Timber Pines Tr 46 Ph 1
Timber Pines Tr 47 Un 2
Timber Pines Tr 47 Un 3
Timber Pines Tr 49
Timber Pines Tr 5 Un 1
Timber Pines Tr 53
Timber Pines Tr 54
Timber Pines Tr 55
Timber Pines Tr 58
Timber Pines Tr 60-61 U1 Repl2
Timber Pines Tr 61 Un 3 Ph1 Rp
Timber Pines Tr 8 Un 2a - 3
Weeki Wachee Acres Add Un 1
Weeki Wachee Acres Add Un 3
Weeki Wachee Acres Unit 1
Weeki Wachee Acres Unit 3
Weeki Wachee Heights Unit 1
Weeki Wachee Hills Unit 1
Weeki Wachee Woodlands
Weeki Wachee Woodlands Un 1
PRICED AT ONLY: $349,000
Address: 8072 Green Pines Terrace, SPRING HILL, FL 34606
Would you like to sell your home before you purchase this one?
Description
A Beautifully Remodeled Villa in Oakridge Village of Timber Pines! This villa is a 2 bedroom, 2 bath, 2 car garage with an outdoor patio that seamlessly blends luxury with tranquil golf course living. Expanded to 1,786 sq. ft. with the inclusion of a 252 sq. ft. enclosed porch, this home provides generous living space, enhanced by stunning views of the 5th fairway on the Grand Pines Golf Course. Enjoy the Florida lifestyle with a newer outdoor patio featuring tiled flooring, a vinyl fence, and a motorized 10'2" Sunsetter awning for shaded relaxation.
The villa boasts an open floor plan that includes the family rm, living rm, dining rm, kitchen and breakfast nook. No one is left out! The updated kitchen has granite countertops, refaced cabinetry, modern appliances, a water filtration system, and a pantry. The family room and breakfast nook, with a charming bay window, have uninterrupted views of the golf course. Throughout most of the home, Mohawk Natural Red Oak laminate flooring enhances the space, with cozy carpet in the bedrooms.
Practical touches such as pocket doors, cordless cellular shades, updated bathrooms, two walk in closets in the primary bedroom, and a spacious 2 car garage with a sliding screen door, make this home both functional and stylish.
Timber Pines is a premier 55+ active community on Floridas Nature Coast, offering a country club lifestyle with debt free, resident owned amenities. There are 57 unique villages within the 1400 acres of Timber Pines. This villa is in the Oakridge Village that consists of 44 units and has a $130 HOA fee and provides exterior termite protection and general landscaping. The Timber Pines $314 HOA fee includes the use of all facilities & amenities, high speed internet, cable TV & WI FI. Here are many of the amenities & activities offered at Timber Pines:
The Country Club of the Pines offers both casual and fine dining, lunch & dinner in the main dining room, grill and has a newer Bar Pines Pub | Performing Art Center with theater or table seating | Lodge is a gathering place for socials & parties in main ball room, other rooms are used for meetings & card games, etc. there is also a complete kitchen and an outdoor screened patio | 12 lighted state of the art pickle ball courts | Tennis 6 lighted Har Tru courts & 2 lighted hard courts | 8 9 Diamond Pro Am billiard tables | Arts & Crafts (pottery painting drawing quilting needlecraft pottery wheels and more | Media Center with a library, copy machine & 8 computers with printing capabilities | state of the art Woodshop | 15,000 sq ft Wellness Center built in 2/2023 boasts workout & educational opportunities; 5,000 sq ft state of the art fitness center; Mind & Body Center; Exercise & Dance Room; Education Center; Game Room; Outdoor sports court | 4 Golf Courses an 18 hole par 72 championship course; Two 18 hole par 60 executive courses; a 9 hole pitch and putt course | 2 heated & cooled pools with spas | Bocce 3 courts | 2 gated RV/Boat storage facilities | Shuffleboard, horseshoes, cornhole, canasta, bridge, Mahjong with over 100 clubs and activities.
Timber Pines, a beautiful resort like, gated community is perfect for those seeking both tranquility and engagement in a vibrant, well maintained environment!
Property Location and Similar Properties
Payment Calculator
- Principal & Interest -
- Property Tax $
- Home Insurance $
- HOA Fees $
- Monthly -
Features
Building and Construction
- Covered Spaces: 0.00
- Exterior Features: Awning(s), Irrigation System, Rain Gutters, Sidewalk
- Flooring: Carpet, Laminate, Tile
- Living Area: 1786.00
- Roof: Shingle
Land Information
- Lot Features: In County, On Golf Course, Paved, Private
Garage and Parking
- Garage Spaces: 2.00
Eco-Communities
- Pool Features: Heated, In Ground
- Water Source: Public
Utilities
- Carport Spaces: 0.00
- Cooling: Central Air
- Heating: Central, Electric
- Pets Allowed: Cats OK
- Sewer: Public Sewer
- Utilities: Cable Connected, Electricity Connected, Sewer Connected, Street Lights, Underground Utilities, Water Connected
Amenities
- Association Amenities: Cable TV, Fence Restrictions, Fitness Center, Gated, Golf Course, Pickleball Court(s), Pool, Recreation Facilities, Shuffleboard Court, Spa/Hot Tub, Tennis Court(s), Trail(s), Vehicle Restrictions
Finance and Tax Information
- Home Owners Association Fee Includes: Guard - 24 Hour, Cable TV, Common Area Taxes, Pool, Internet, Maintenance Grounds, Private Road, Recreational Facilities, Security
- Home Owners Association Fee: 130.00
- Net Operating Income: 0.00
- Tax Year: 2023
Other Features
- Appliances: Dishwasher, Disposal, Dryer, Electric Water Heater, Microwave, Range, Refrigerator, Washer, Water Filtration System
- Association Name: Timber Pines
- Association Phone: 866-862-7767
- Country: US
- Furnished: Negotiable
- Interior Features: Cathedral Ceiling(s), Ceiling Fans(s), Eat-in Kitchen, Open Floorplan, Primary Bedroom Main Floor, Skylight(s), Stone Counters, Walk-In Closet(s)
- Legal Description: TIMBER PINES TRACT 35 LOT 14
- Levels: One
- Area Major: 34606 - Spring Hill/Brooksville/Weeki Wachee
- Occupant Type: Vacant
- Parcel Number: R22-223-17-6350-0000-0140
- View: Golf Course
- Zoning Code: SFR
Similar Properties

- Anthoney Hamrick, REALTOR ®
- Tropic Shores Realty
- Mobile: 352.345.2102
- findmyflhome@gmail.com


