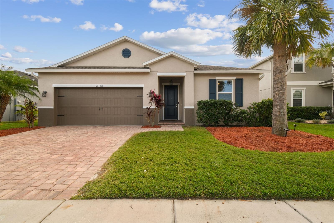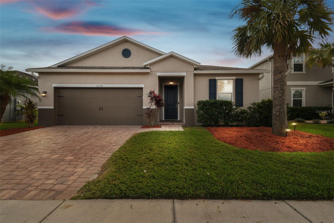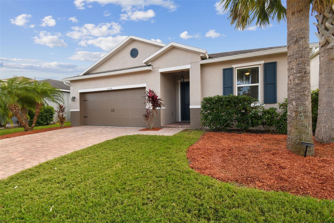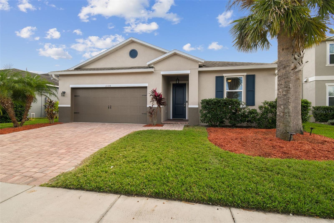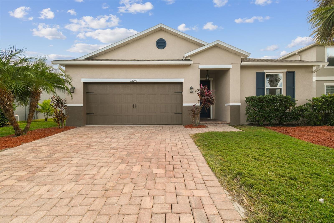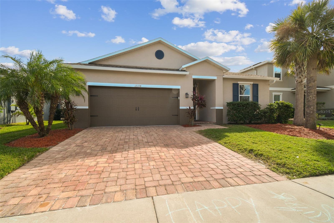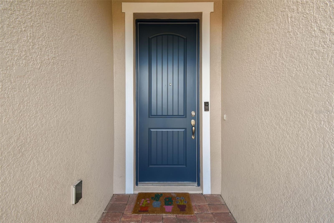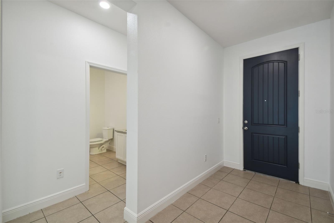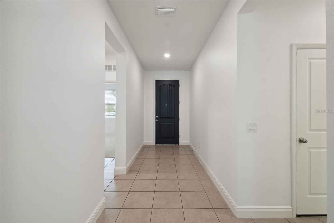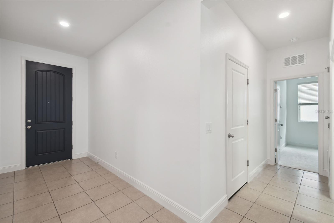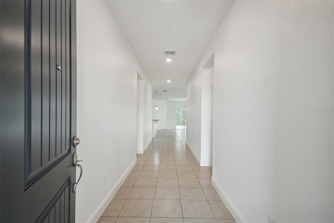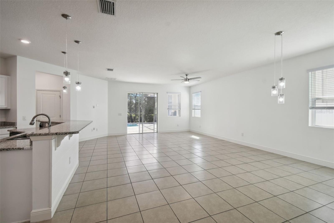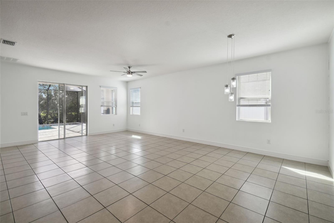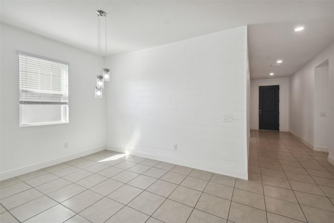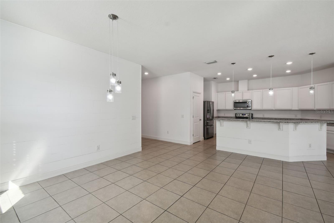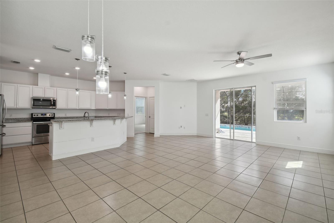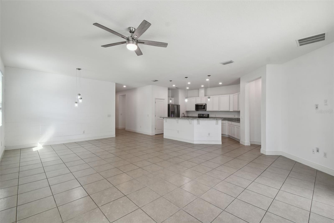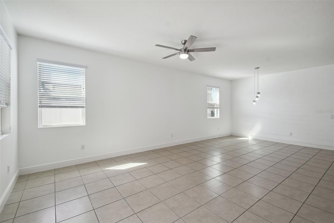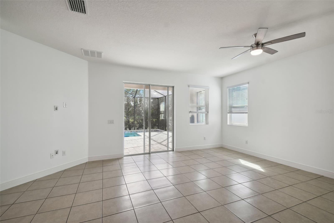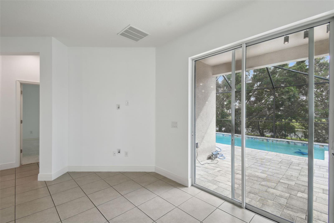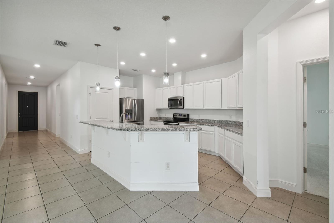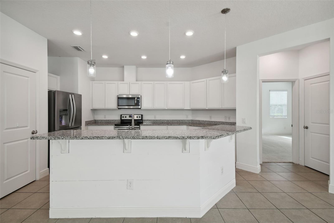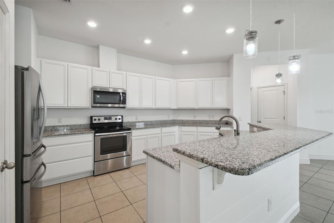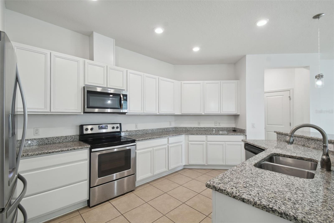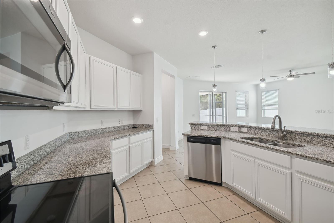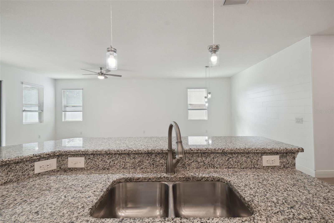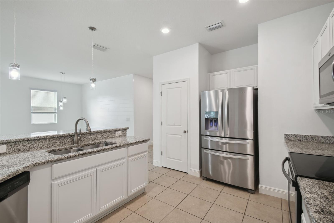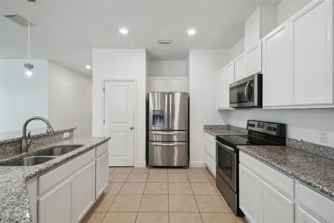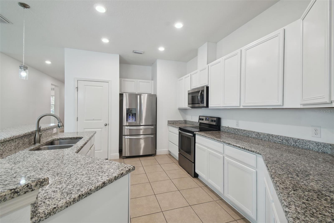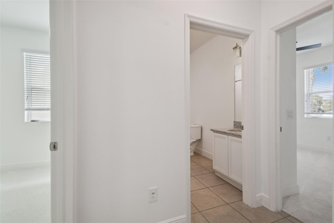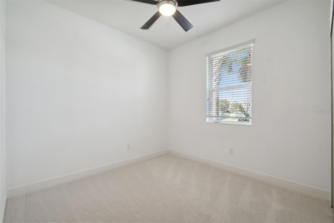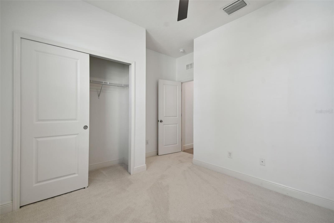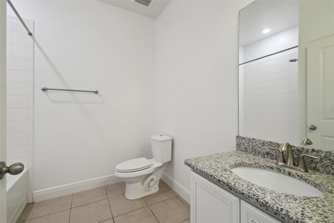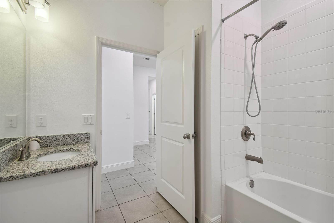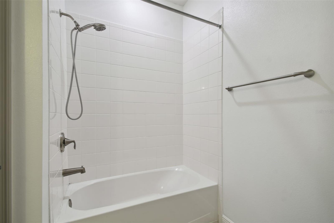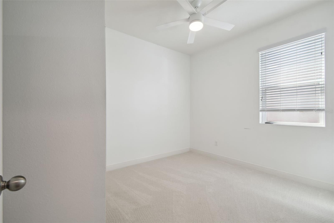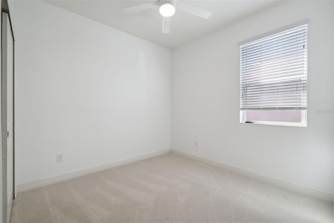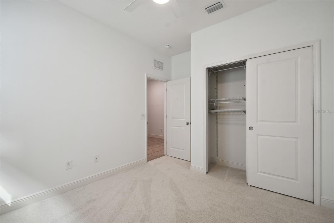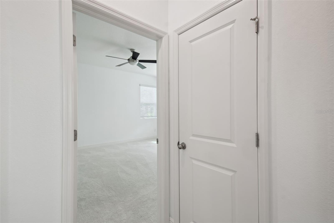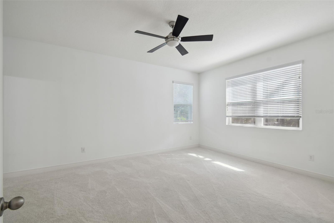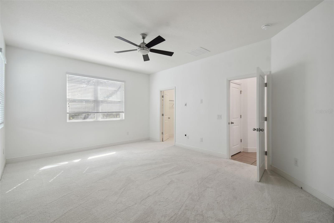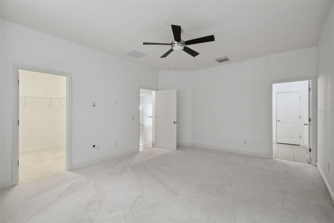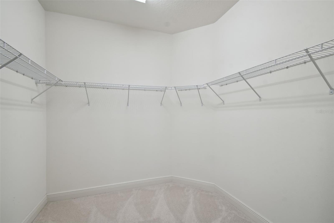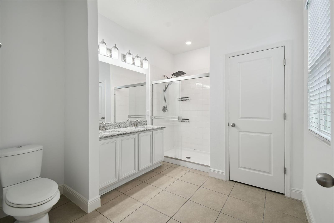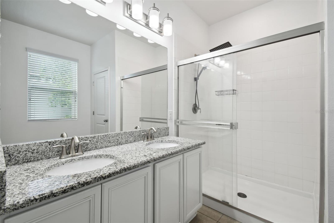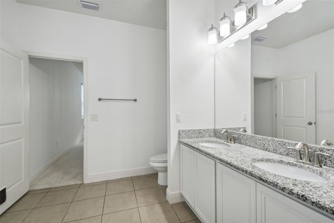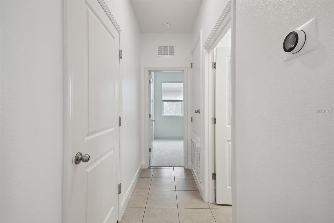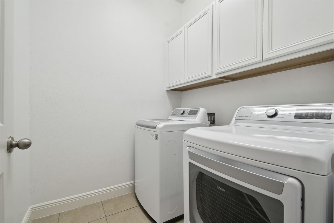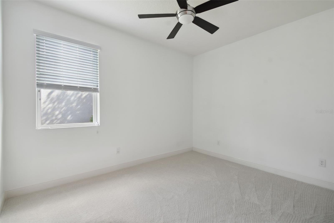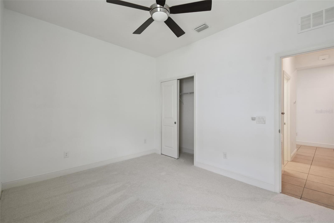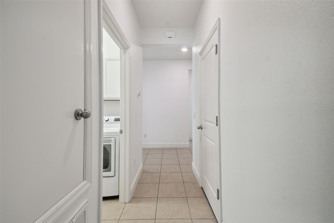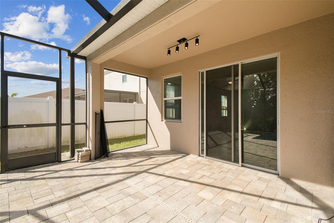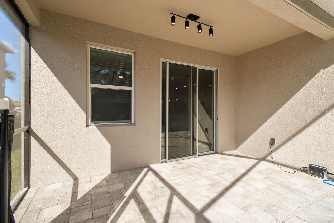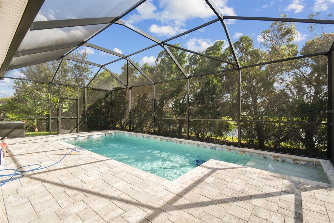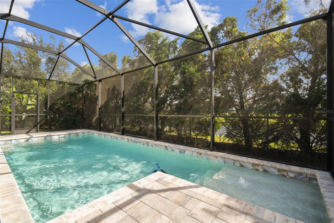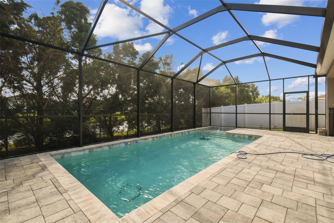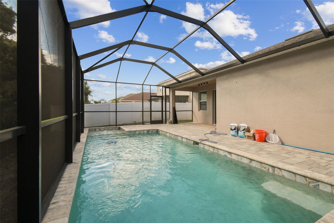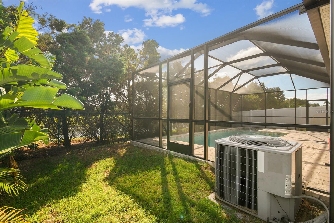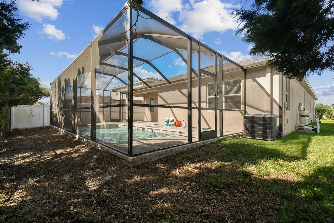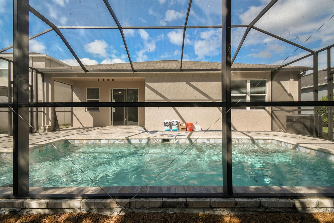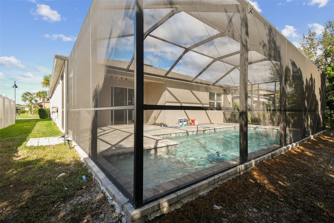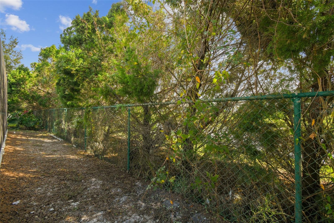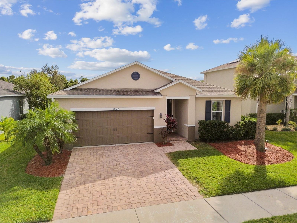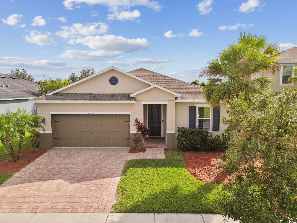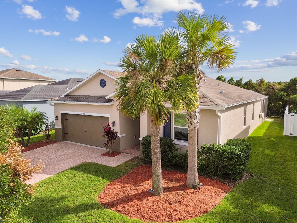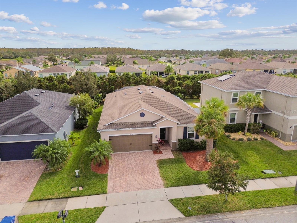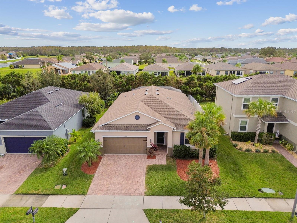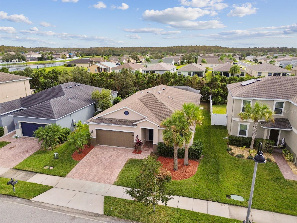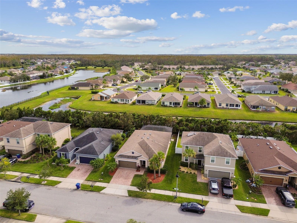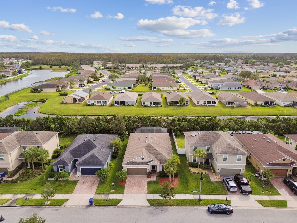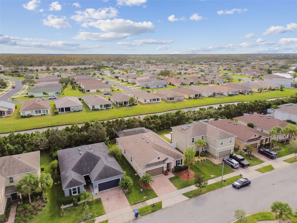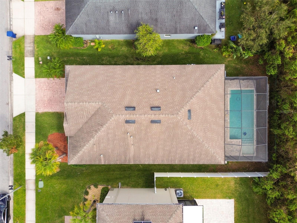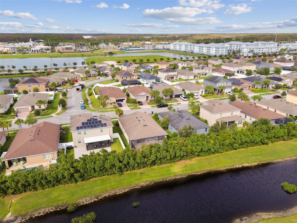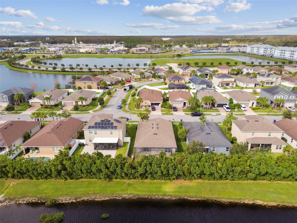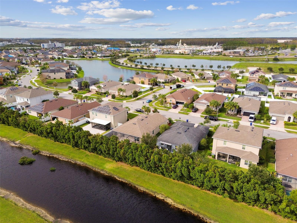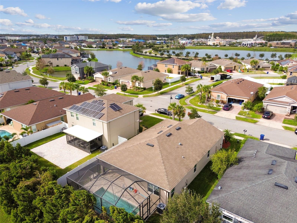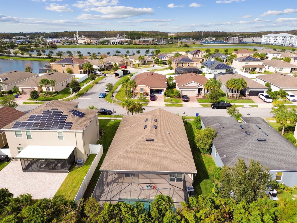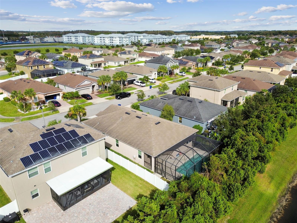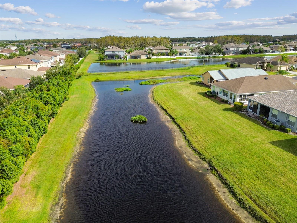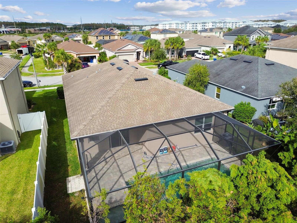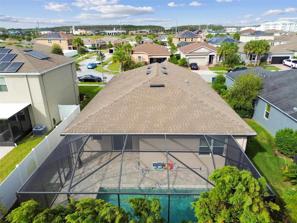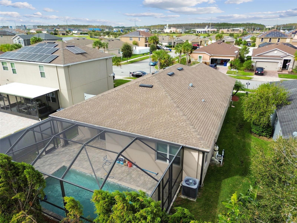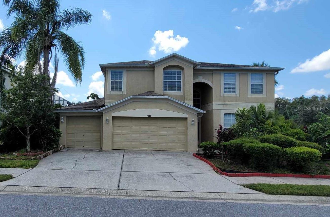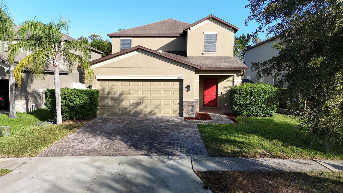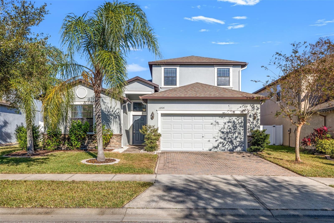- MLS#: TB8313921 ( Residential )
- Street Address: 12108 Lake Boulevard
- Viewed: 2
- Price: $500,000
- Price sqft: $193
- Waterfront: No
- Year Built: 2017
- Bldg sqft: 2586
- Bedrooms: 4
- Total Baths: 2
- Full Baths: 2
- Garage / Parking Spaces: 2
- Days On Market: 45
- Additional Information
- Geolocation: 28.1859 / -82.6143
- County: PASCO
- City: NEW PORT RICHEY
- Zipcode: 34655
- Subdivision: Villagestrinity Lakes
- Elementary School: Odessa Elementary
- Middle School: Seven Springs Middle PO
- High School: J.W. Mitchell High PO
- Provided by: KELLER WILLIAMS REALTY- PALM H
- Contact: Nona Bartorillo
- 727-772-0772

- DMCA Notice
Nearby Subdivisions
07 Spgs Villas Condo
A Rep Of Fairway Spgs
Alico Estates
Anclote River Estates
Briar Patch Village 07 Spgs Ph
Briar Patch Village 7 Spgs Ph1
Bryant Square
Champions Club
Chelsea Place
Fairway Spgs
Fairway Springs
Golf View Villas Condo 01
Golf View Villas Condo 08
Heritage Lake
Hunters Ridge
Longleaf Nbrhd 3
Longleaf Neighborhood 02 Ph 02
Longleaf Neighborhood 03
Longleaf Neighborhood Three
Magnolia Estates
Mitchell 54 West Ph 2 Resident
Mitchell 54 West Ph 3
Not In Hernando
Not On List
Oak Ridge
River Crossing
River Pkwy Sub
River Side Village
Riverchase
Seven Spgs Homes
Seven Springs Homes 5a
Southern Oaks
Tampa Tarpon Spgs Land Co
The Plantation Phase 2
Three Westminster Condo
Timber Greens
Timber Greens Ph 01a
Timber Greens Ph 01b
Timber Greens Ph 01d
Timber Greens Ph 01e
Timber Greens Ph 02b
Timber Greens Ph 03a
Timber Greens Ph 03b
Timber Greens Ph 04a
Timber Greens Ph 04b
Timber Greens Ph 05
Timber Greens Phase 5
Trinity Preserve Ph 1
Trinity Preserve Ph 2a 2b
Trinity Woods
Venice Estates 1st Add
Venice Estates Sub
Villa Del Rio
Villagestrinity Lakes
Woodgate Ph 1
Woodlandslongleaf
Wyndtree Ph 03 Village 05 07
Wyndtree Ph 05 Village 08
PRICED AT ONLY: $500,000
Address: 12108 Lake Boulevard, NEW PORT RICHEY, FL 34655
Would you like to sell your home before you purchase this one?
Description
BEST VALUE IN TRINITY! Welcome to the Villages of Trinity Lakes! Absolutely nothing to do here! The sellers have done it all!. This 4 bedroom, 2 bathroom home, built in 2017, combines style and practicality in a modern, open floor plan. The spacious kitchen, featuring ample cabinets and granite countertops, flows effortlessly into the dining and living areas, creating an inviting space for gatherings. This home also features upgraded ceiling fans and lighting. The primary bedroom is generously sized, featuring a large walk in closet for extra storage and comfort. The remaining bedrooms are well sized, providing plenty of space for family or guests, each with brand new carpeting in 2024 for a fresh, cozy feel. Step outside to enjoy your fully screened and beautifully designed saltwater pool, installed in 2021, complete with a gorgeous paver patio overlooking a tranquil pondyour own personal oasis for relaxation. Freshly painted inside and out in 2024, this home is move in ready. Enjoy convenient touches like an inside laundry room, a Tesla charging station in the two car garage, mature landscaping and a paver driveway for added curb appeal. Nestled in a gated community, this home blends modern comfort with peaceful living. Close to all area shopping, hospitals, restaurants, beaches and just 30 minutes to Tampa International Airport. This lovely home is also high and dry and never lost power through our most recent storms! It is just waiting for YOU!! Schedule your showing today before its gone!
Property Location and Similar Properties
Payment Calculator
- Principal & Interest -
- Property Tax $
- Home Insurance $
- HOA Fees $
- Monthly -
Features
Building and Construction
- Covered Spaces: 0.00
- Exterior Features: Hurricane Shutters, Irrigation System, Private Mailbox, Rain Gutters, Sidewalk, Sliding Doors
- Flooring: Carpet, Tile
- Living Area: 1993.00
- Roof: Shingle
Land Information
- Lot Features: Landscaped, Paved
School Information
- High School: J.W. Mitchell High-PO
- Middle School: Seven Springs Middle-PO
- School Elementary: Odessa Elementary
Garage and Parking
- Garage Spaces: 2.00
- Open Parking Spaces: 0.00
- Parking Features: Driveway, Electric Vehicle Charging Station(s), Garage Door Opener, On Street
Eco-Communities
- Pool Features: Child Safety Fence, Gunite, In Ground, Lighting, Pool Sweep, Salt Water, Screen Enclosure
- Water Source: Public
Utilities
- Carport Spaces: 0.00
- Cooling: Central Air
- Heating: Central, Electric, Heat Pump
- Pets Allowed: Yes
- Sewer: Public Sewer
- Utilities: BB/HS Internet Available, Cable Available, Electricity Connected, Public, Sewer Connected, Water Connected
Amenities
- Association Amenities: Gated, Park, Security
Finance and Tax Information
- Home Owners Association Fee Includes: Common Area Taxes, Security
- Home Owners Association Fee: 228.00
- Insurance Expense: 0.00
- Net Operating Income: 0.00
- Other Expense: 0.00
- Tax Year: 2023
Other Features
- Appliances: Cooktop, Dishwasher, Disposal, Dryer, Electric Water Heater, Ice Maker, Microwave, Range, Refrigerator, Washer
- Association Name: Villages of Trinity Lakes/Brenda Smith-Myers
- Association Phone: 727-787-3461
- Country: US
- Furnished: Unfurnished
- Interior Features: Cathedral Ceiling(s), Ceiling Fans(s), Eat-in Kitchen, High Ceilings, Living Room/Dining Room Combo, Open Floorplan, Split Bedroom, Stone Counters, Thermostat, Walk-In Closet(s), Window Treatments
- Legal Description: VILLAGES OF TRINITY LAKES PB 68 PG 083 BLOCK 4 LOT 64
- Levels: One
- Area Major: 34655 - New Port Richey/Seven Springs/Trinity
- Occupant Type: Vacant
- Parcel Number: 17-26-33-032.0-004.00-064.0
- Possession: Close of Escrow
- Style: Florida
- View: Water
- Zoning Code: MPUD
Similar Properties

- Anthoney Hamrick, REALTOR ®
- Tropic Shores Realty
- Mobile: 352.345.2102
- findmyflhome@gmail.com


