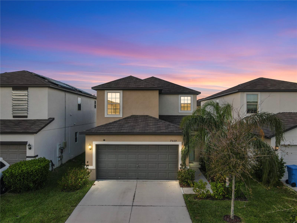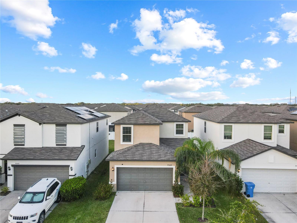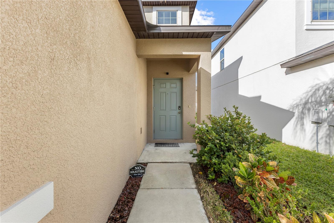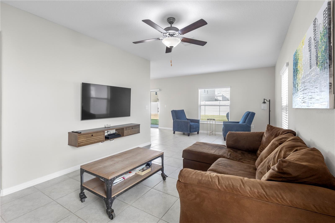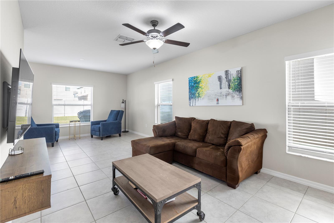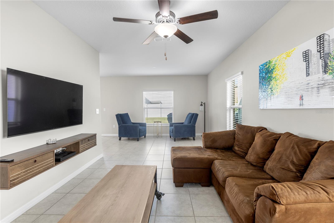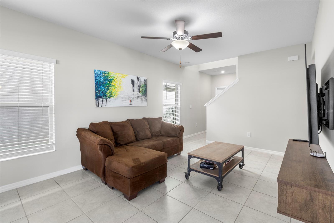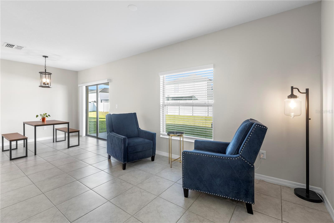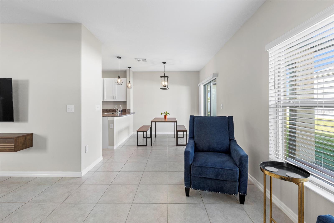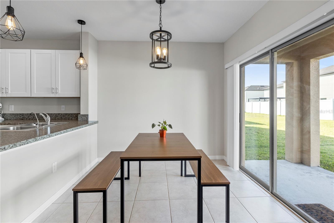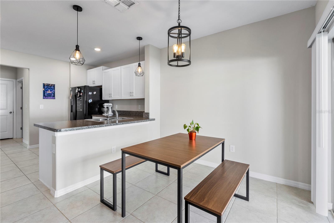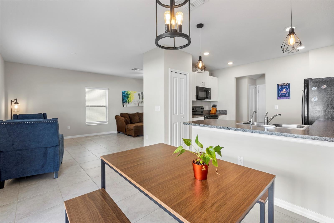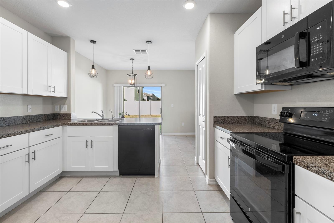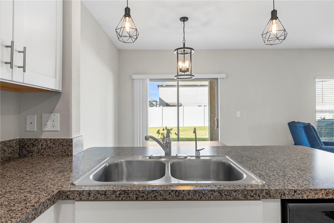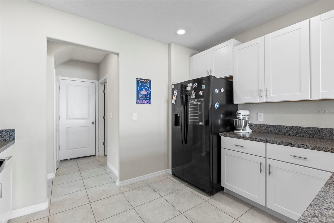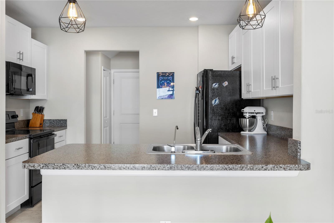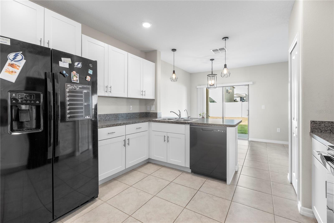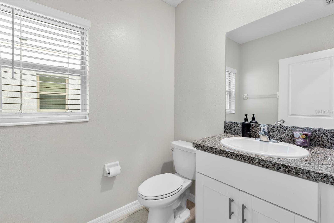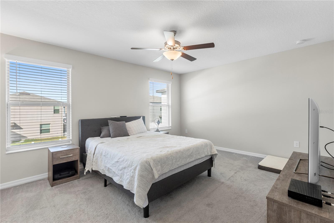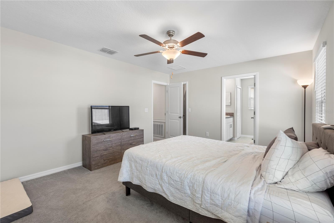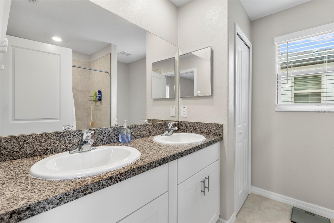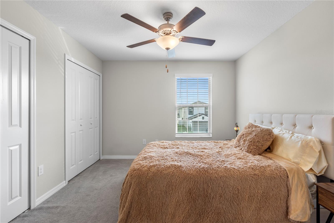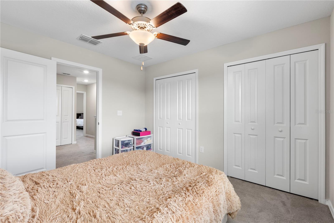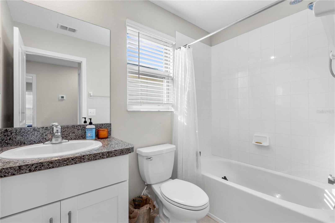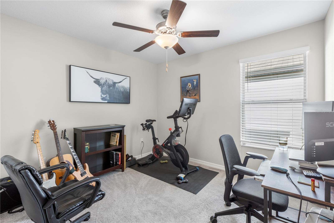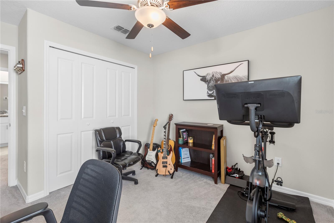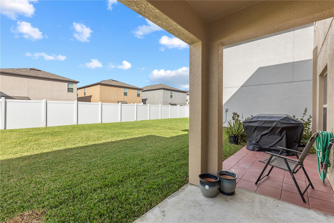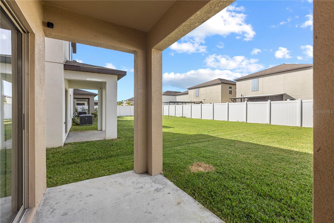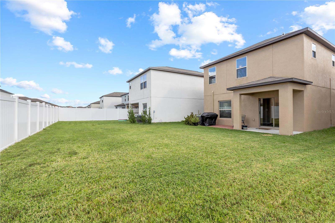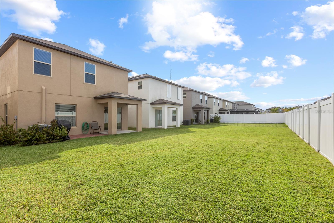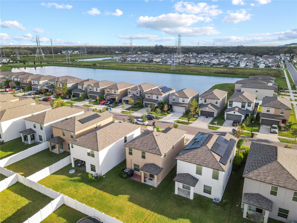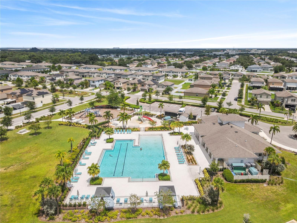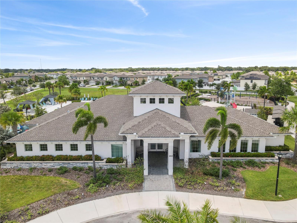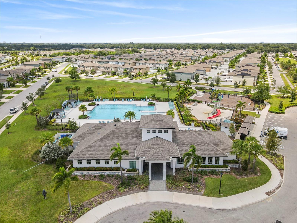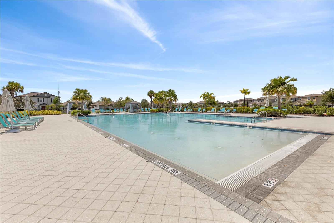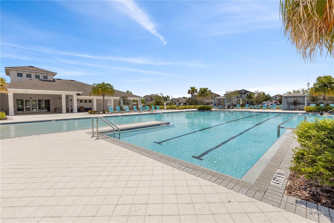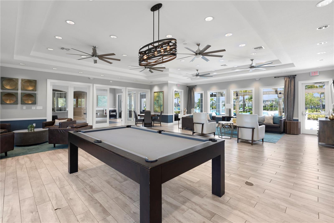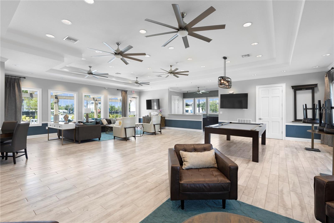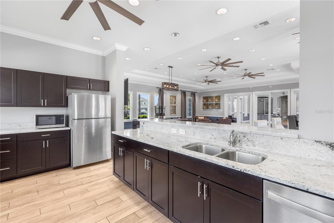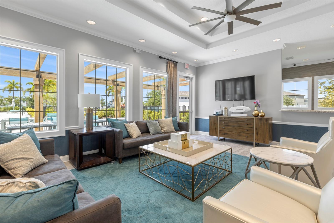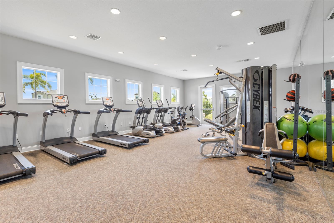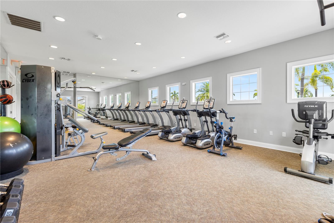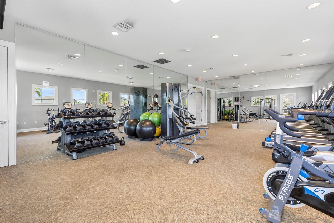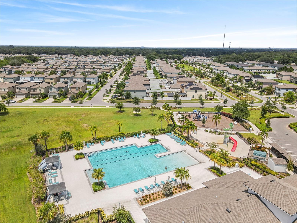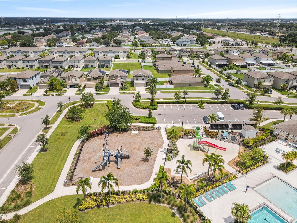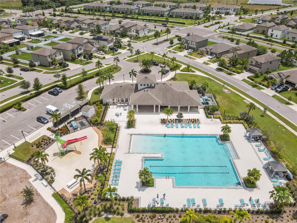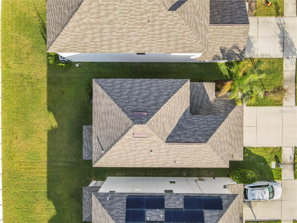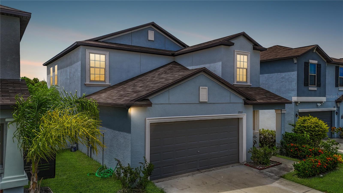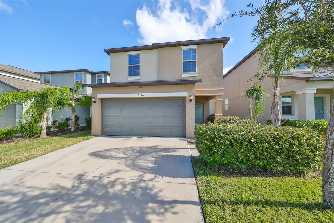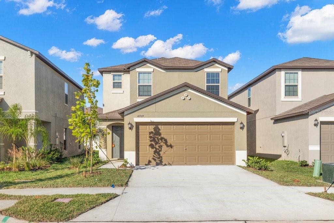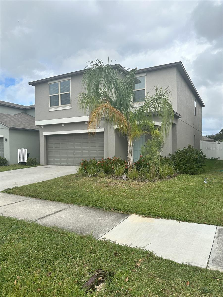- MLS#: TB8313561 ( Residential )
- Street Address: 7039 Samuel Ivy Drive
- Viewed: 2
- Price: $359,900
- Price sqft: $175
- Waterfront: No
- Year Built: 2021
- Bldg sqft: 2053
- Bedrooms: 3
- Total Baths: 3
- Full Baths: 2
- 1/2 Baths: 1
- Garage / Parking Spaces: 2
- Days On Market: 59
- Additional Information
- Geolocation: 27.9088 / -82.3741
- County: HILLSBOROUGH
- City: TAMPA
- Zipcode: 33619
- Subdivision: Touchstone
- Elementary School: Bing HB
- Middle School: Giunta Middle HB
- High School: Spoto High HB
- Provided by: EXP REALTY LLC
- Contact: Justin Johnson
- 888-883-8509

- DMCA Notice
Nearby Subdivisions
1pj | Clair Mel City Unit No 8
Adamo Acres Sub
Buffalo Estates
Canterbury Lakes Ph 4
Canterbury Lakes Ph Iib
Causeway Blvd Sub 2
Causeway Manor
Clair Mel City
Clair Mel City Sec A
Eucalyptus Park
Florence Villa
Grant Park
Grant Park Add Blk 313
Grant Park Add Blocks 36
Locicero Columbia Park
Not Applicable
Orient Homesites Resub
Progress Village
Progress Village Un 3a
South Tampa Sub
Spillers Sub
Subdivision Of Tracts 11 1
Subdivision Of Tracts 15 1
Sugarcreek Sub
Tampa Tourist Club
The Crossing At Palm River
Touchstone
Touchstone Ph 2
Touchstone Ph 3
Touchstone Ph 4
Touchstone Ph 5
Touchstone Phase 2
Uceta Heights
Unplatted
Whispering Pines Estates
Winston Park
PRICED AT ONLY: $359,900
Address: 7039 Samuel Ivy Drive, TAMPA, FL 33619
Would you like to sell your home before you purchase this one?
Description
Welcome to Touchstone in Tampa, FL, a vibrant community offering exceptional value and modern living. SELLER IS OFFERING THE BUYER $10,000 IN CLOSING COST CREDIT WITH A FULL PRICE OFFER!! With a low annual HOA fee of just $242, residents enjoy access to resort style amenities including a pool, playground, gym, and dog park, making it the perfect place for those seeking both an active lifestyle and a sense of community. Additionally, residents have the benefit of renting out the clubhouse for special events, enhancing the communitys appeal for social gatherings and celebrations.
This pristine two story home features 3 bedrooms, 2.5 bathrooms, and 1,568 square feet of thoughtfully designed living space. Upon entry, you're greeted by the staircase and the open living area, which flows into an additional social space perfect for entertaining guests. The kitchen offers ample prep space and seamlessly connects to the dining area, which overlooks the screened lanai and backyard, creating a comfortable and inviting atmosphere for both relaxation and socializing. The first floor also includes a convenient half bath for guests.
Upstairs, the spacious bedrooms provide plenty of privacy and comfort. The primary suite is a highlight, featuring a walk in closet, an en suite bathroom with dual vanities, and a beautifully tiled walk in shower. To add to the home's convenience, the laundry room is located upstairs. The property also offers a two car garage, providing ample storage space.
Touchstones location near the Selmon Expressway ensures that Downtown Tampa is just a 15 minute drive away, offering easy access to the city's shopping, dining, and entertainment. Everyday conveniences like Publix and Starbucks are just five minutes from home, and Tampa General Hospital is also within easy reach, thanks to the expressway's direct access.
This like new home is available for showings daily. Dont miss the opportunity to own this charming property in a community that offers so much for so little!
Property Location and Similar Properties
Payment Calculator
- Principal & Interest -
- Property Tax $
- Home Insurance $
- HOA Fees $
- Monthly -
Features
Building and Construction
- Builder Model: NAPLES II
- Builder Name: LENNAR
- Covered Spaces: 0.00
- Exterior Features: Lighting, Sidewalk, Sliding Doors
- Flooring: Carpet, Tile
- Living Area: 1568.00
- Roof: Shingle
Land Information
- Lot Features: In County, Sidewalk, Paved
School Information
- High School: Spoto High-HB
- Middle School: Giunta Middle-HB
- School Elementary: Bing-HB
Garage and Parking
- Garage Spaces: 2.00
- Parking Features: Driveway, Garage Door Opener, Ground Level
Eco-Communities
- Water Source: Public
Utilities
- Carport Spaces: 0.00
- Cooling: Central Air
- Heating: Central
- Pets Allowed: Yes
- Sewer: Public Sewer
- Utilities: Cable Available, Electricity Available, Electricity Connected, Public, Sewer Available, Sewer Connected, Underground Utilities, Water Available, Water Connected
Amenities
- Association Amenities: Clubhouse
Finance and Tax Information
- Home Owners Association Fee Includes: Maintenance Structure, Maintenance Grounds
- Home Owners Association Fee: 242.00
- Net Operating Income: 0.00
- Tax Year: 2023
Other Features
- Appliances: Dishwasher, Disposal, Dryer, Microwave, Range, Refrigerator, Washer
- Association Name: Home River Group
- Association Phone: (813) 993-4000
- Country: US
- Interior Features: Ceiling Fans(s), Eat-in Kitchen, Living Room/Dining Room Combo, Other, PrimaryBedroom Upstairs, Solid Surface Counters, Thermostat
- Legal Description: TOUCHSTONE PHASE 4 LOT 33 BLOCK 21
- Levels: Two
- Area Major: 33619 - Tampa / Palm River / Progress Village
- Occupant Type: Owner
- Parcel Number: U-35-29-19-C1R-000021-00033.0
- Style: Traditional
- View: Garden
- Zoning Code: PD
Similar Properties

- Anthoney Hamrick, REALTOR ®
- Tropic Shores Realty
- Mobile: 352.345.2102
- findmyflhome@gmail.com


