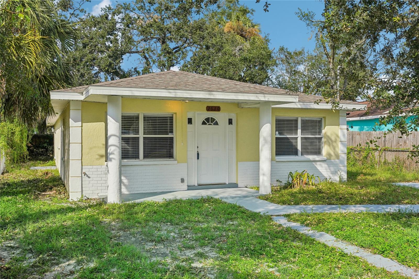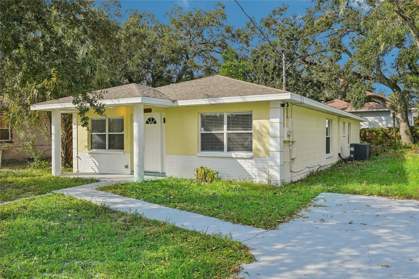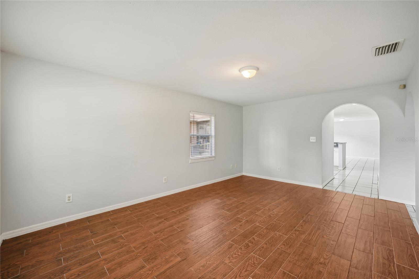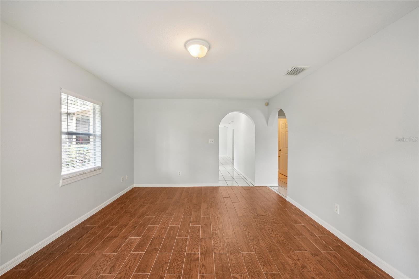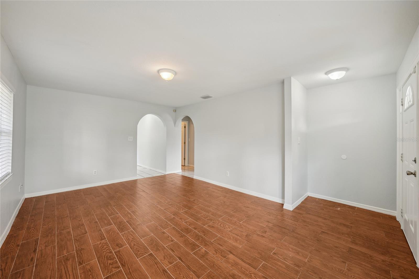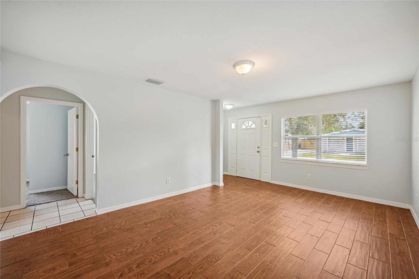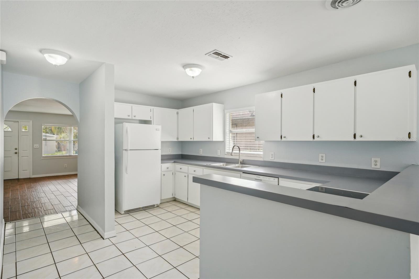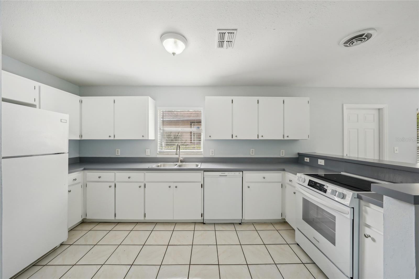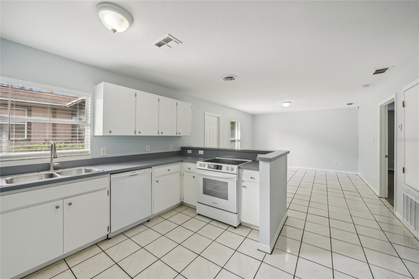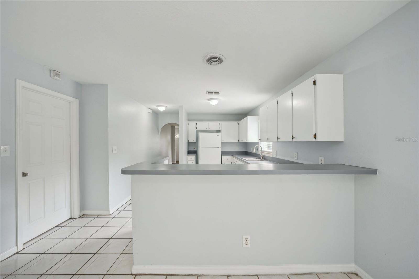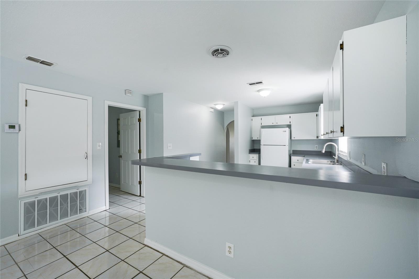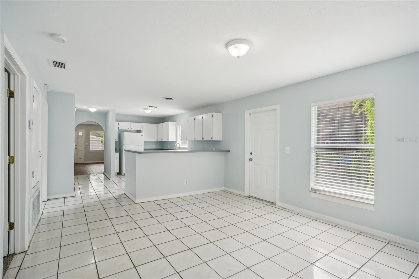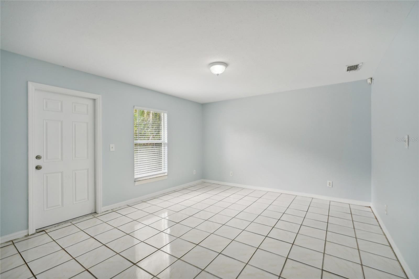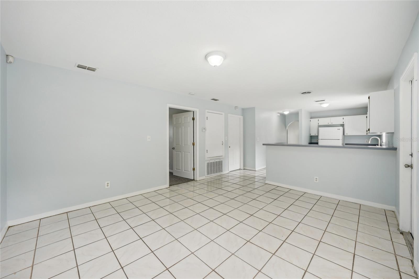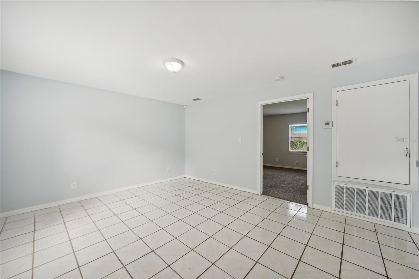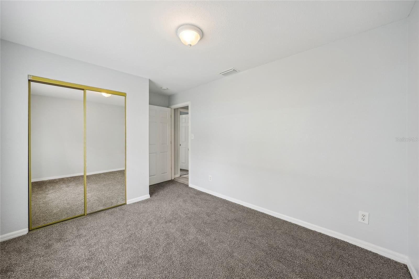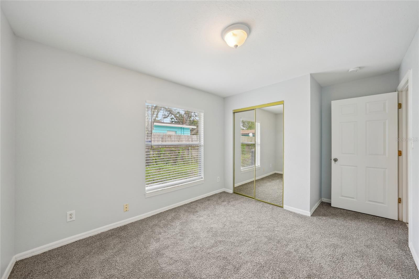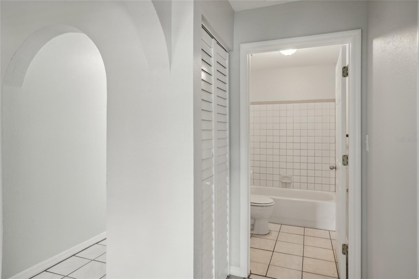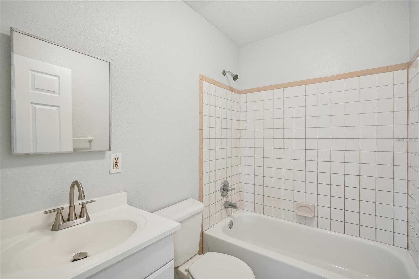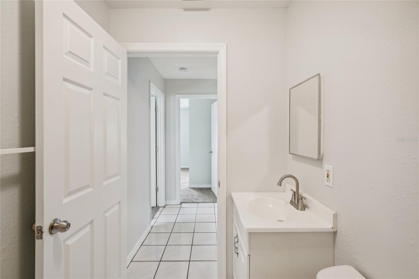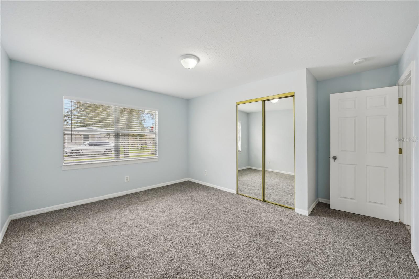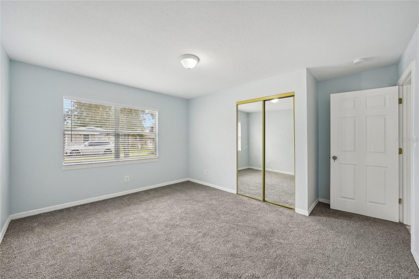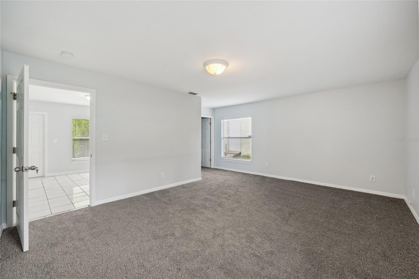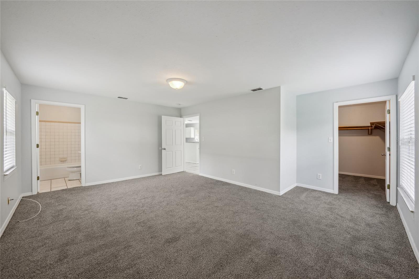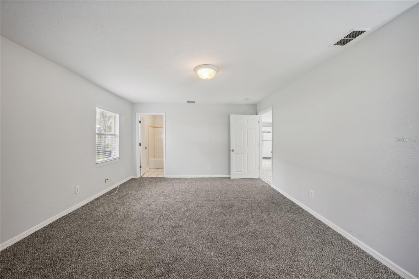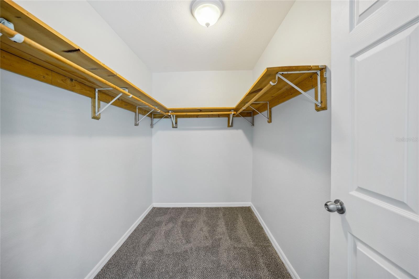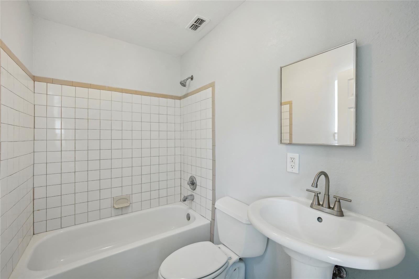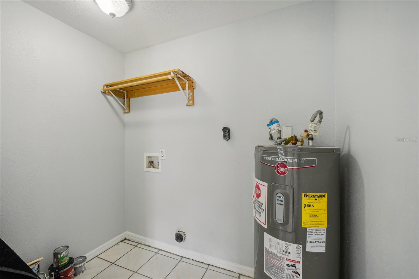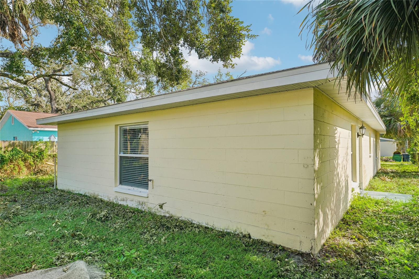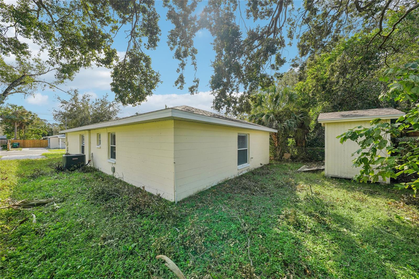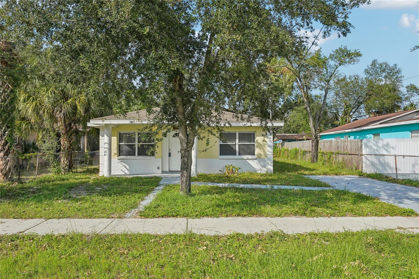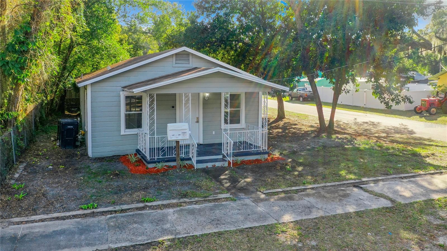- MLS#: TB8312965 ( Residential )
- Street Address: 2630 38th Avenue
- Viewed: 2
- Price: $349,500
- Price sqft: $213
- Waterfront: No
- Year Built: 2003
- Bldg sqft: 1638
- Bedrooms: 3
- Total Baths: 2
- Full Baths: 2
- Days On Market: 62
- Additional Information
- Geolocation: 27.9839 / -82.429
- County: HILLSBOROUGH
- City: TAMPA
- Zipcode: 33610
- Subdivision: Englewood
- Provided by: SMITH & ASSOCIATES REAL ESTATE
- Contact: Sophia Sanchez
- 813-839-3800

- DMCA Notice
Nearby Subdivisions
Altamira Heights
American Sub Corr
Beacon Hill
Bellmont Heights
Belmont Heights Estates Ph
Belmontjackson Heights Area
Beverly Heights
Big Oaks Sub
Big Oaks Subdivision
Bonita
Bonita Blks 26 To 30 32 To
Bonita Lot 4 Block 11
Campobello Blocks 1 To 30
Chesterfield Heights
Courtland Sub Rev
Coutos Manuel Sub
Dekles Sub Of Sw 14ofsw 14
Del Rio Estates
East Lake Park
Eastern Heights
Englewood
Englewood Eastern Por
Fifteenth Street Sites
Grove Hill Heights
Hankins Suburban Homesites Re
Hazard Sub
High Point Sub
Hill Top Heights
Hollomans J J
Kings Forest
Lurline Terrace Sub
Mackmay Sub
Mar Cha Long
Mora Sub
Motor Enclave Ph 1
Motor Enclave Phase 1
Northview Terrace Sub
Oak Heights
Peeler Heights
Progreso
Reames F L Sub
River Grove Estates
River Grove Estates Add
Riverbend Manor
Seminole Crest Add
Seminole Crest Estates
Shady Rest
State Hwy Farms 33 To 48
Strathmore
Unplatted
Vick Sub
Waverly Village
Westmoreland Pines
White J C Sub
Wing F L Sub
Woodland Terrace 2nd Add
Woodland Terrace Add
Zion Heights
Zion Heights Add
PRICED AT ONLY: $349,500
Address: 2630 38th Avenue, TAMPA, FL 33610
Would you like to sell your home before you purchase this one?
Description
Welcome to 2630 E 38th St, a HIGH AND DRY well maintained block home built in 2003, offering 1,568 square feet of thoughtfully designed living space. The home features fresh interior paint, including doors, cabinets, and baseboards, along with new blinds throughout. The faade has been recently painted, while the other sides of the home, which remain in great condition, were professionally pressure washed. Both the porch and carport floors have been freshly painted as well.
Inside, the open floor plan seamlessly connects the tile floored living and dining areas, where wood look tile adds a touch of elegance to the space, and large windows allow natural light to flood the home. The kitchen boasts a new electric stovetop and dishwasher, complemented by a stainless steel sink and a refrigerator in great condition. With ample storage and counter space, this kitchen is ideal for hosting and everyday functionality.
The master bedroom is a spacious retreat with a walk in closet and an en suite bathroom featuring a tub/shower combo. Additional bedrooms offer large windows and mirrored bifold closets, and the second full bathroom is perfect for guests or family members. Practical updates include a 2 year old roof, a NEW HVAC system, and a Rheem gas water heater.
Outside, the fully fenced yard offers space for development, while the two car carport and small shed add convenience for outdoor storage. This home is within walking distance of several schools, from elementary to high school, as well as a local library.
With modern upgrades, thoughtful design, and a prime location near essential amenities, this home is ready to welcome its next owner.
Property Location and Similar Properties
Payment Calculator
- Principal & Interest -
- Property Tax $
- Home Insurance $
- HOA Fees $
- Monthly -
Features
Building and Construction
- Covered Spaces: 0.00
- Exterior Features: Other
- Flooring: Carpet, Hardwood, Tile
- Living Area: 1568.00
- Roof: Shingle
Garage and Parking
- Garage Spaces: 0.00
- Parking Features: Driveway, Parking Pad
Eco-Communities
- Water Source: None
Utilities
- Carport Spaces: 0.00
- Cooling: Central Air
- Heating: Central
- Sewer: Public Sewer
- Utilities: BB/HS Internet Available, Electricity Connected
Finance and Tax Information
- Home Owners Association Fee: 0.00
- Net Operating Income: 0.00
- Tax Year: 2023
Other Features
- Appliances: Dishwasher, Gas Water Heater, Range Hood, Refrigerator
- Country: US
- Interior Features: Kitchen/Family Room Combo, Living Room/Dining Room Combo, Primary Bedroom Main Floor, Thermostat, Window Treatments
- Legal Description: ENGLEWOOD LOT 27 BLOCK 11
- Levels: One
- Area Major: 33610 - Tampa / East Lake
- Occupant Type: Vacant
- Parcel Number: A-05-29-19-4A0-000011-00027.0
- Zoning Code: RS-50
Similar Properties

- Anthoney Hamrick, REALTOR ®
- Tropic Shores Realty
- Mobile: 352.345.2102
- findmyflhome@gmail.com


