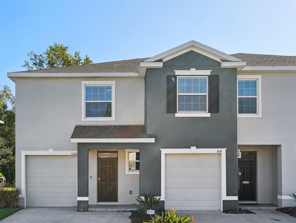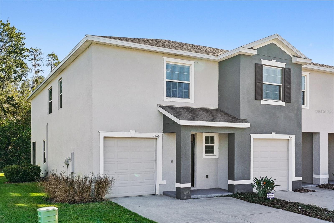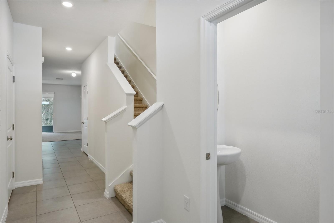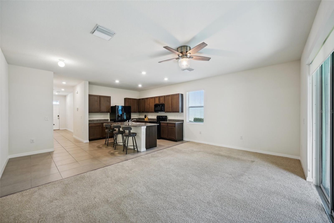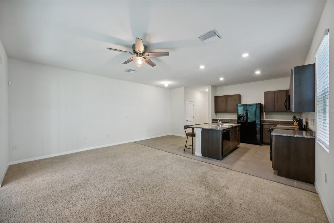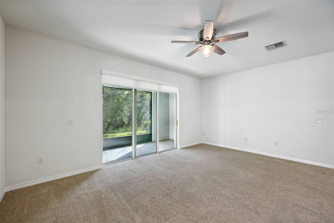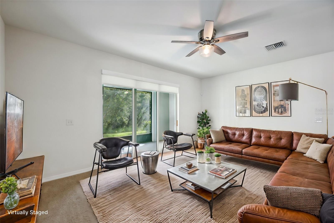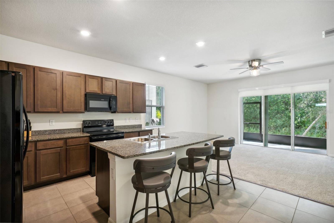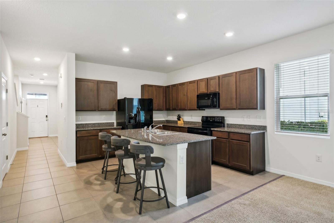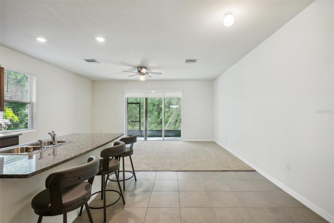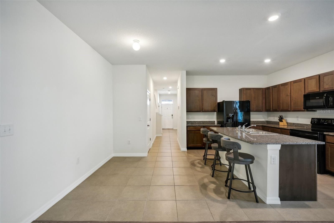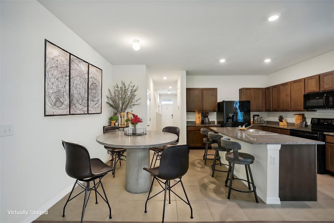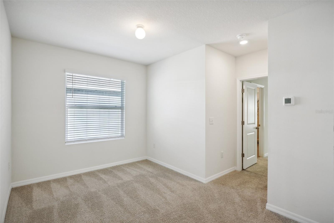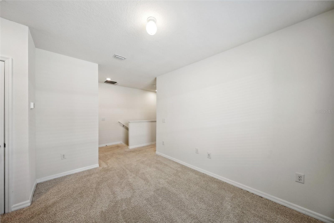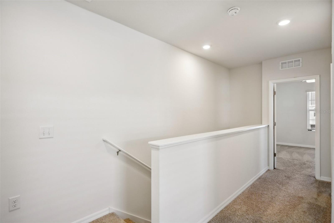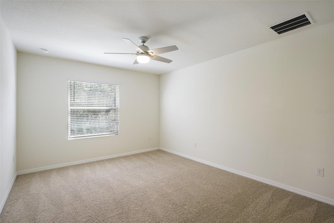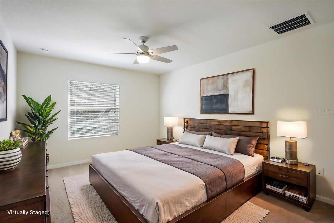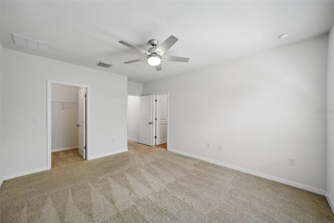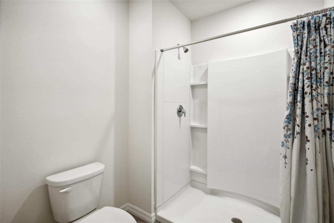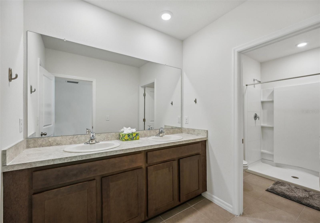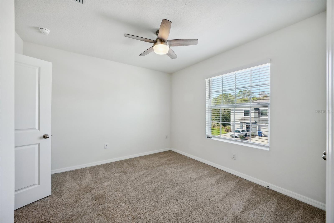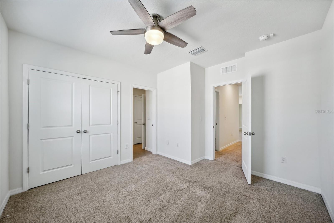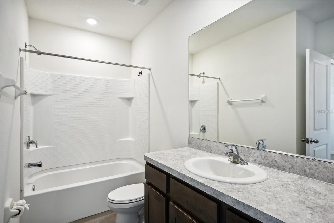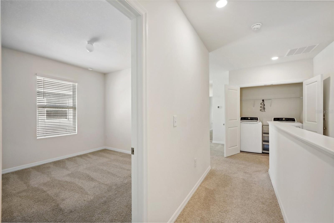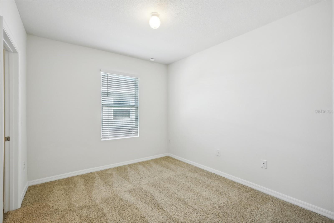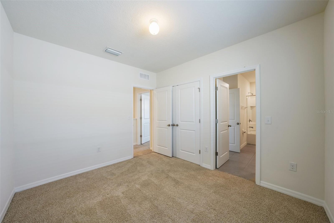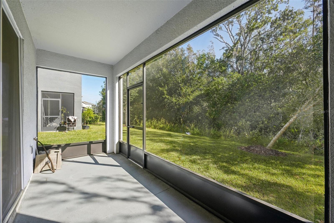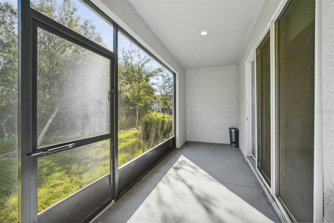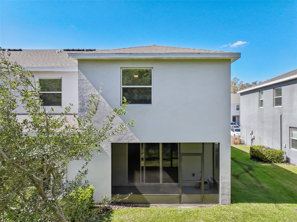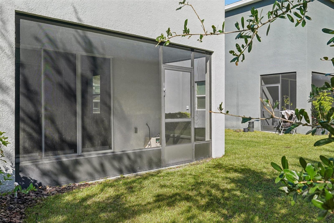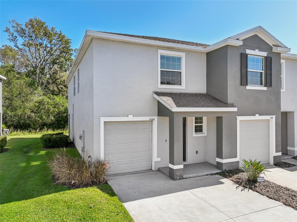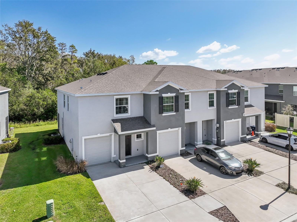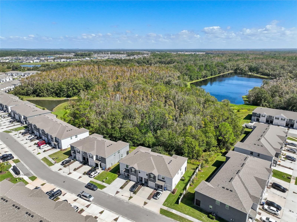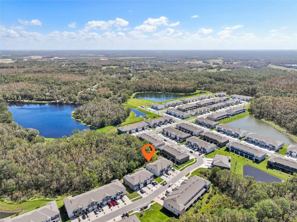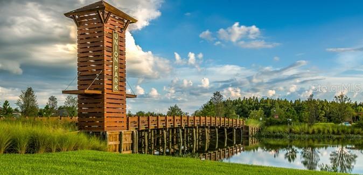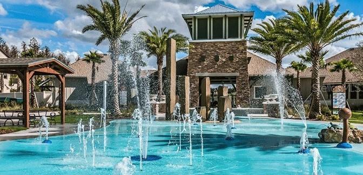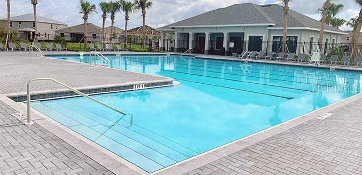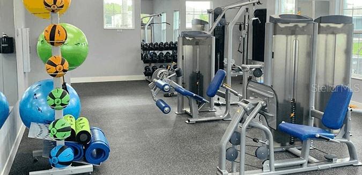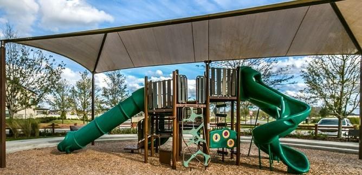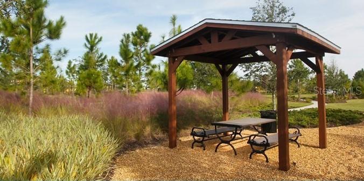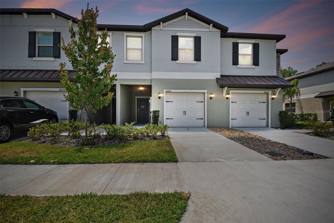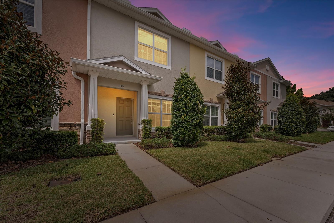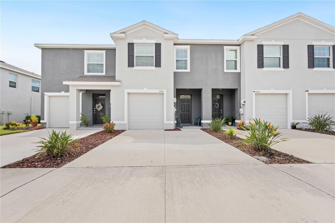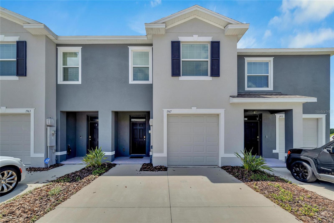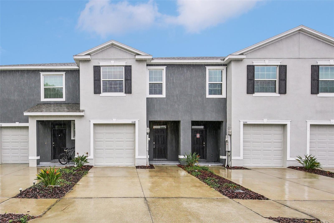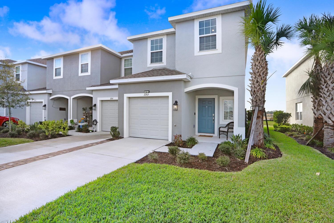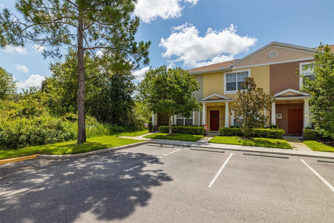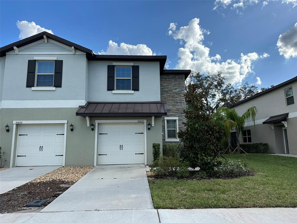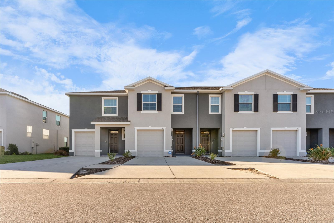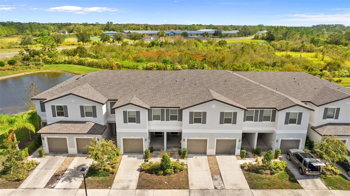- MLS#: TB8312375 ( Residential )
- Street Address: 1660 Hubbell Road
- Viewed: 1
- Price: $310,000
- Price sqft: $142
- Waterfront: No
- Year Built: 2020
- Bldg sqft: 2188
- Bedrooms: 3
- Total Baths: 3
- Full Baths: 2
- 1/2 Baths: 1
- Garage / Parking Spaces: 1
- Days On Market: 58
- Additional Information
- Geolocation: 28.1814 / -82.2722
- County: PASCO
- City: WESLEY CHAPEL
- Zipcode: 33543
- Subdivision: Union Park
- Elementary School: Double Branch Elementary
- Middle School: John Long Middle PO
- High School: Wiregrass Ranch High PO
- Provided by: KELLER WILLIAMS RLTY NEW TAMPA
- Contact: John Hoffman
- 813-994-4422

- DMCA Notice
Nearby Subdivisions
Ashberry Village Ph 1
Ashberry Village Ph 2b
Estancia Ph 4
Haven At Meadow Pointe
Meadow Pointe 03 Prcl Cc
Meadow Pointe 03 Prcl Uu
Meadow Pointe Iv Prcl N
Meadow Pointe North
Meadow Pointe Parcel 16
Meadow Pointe Prcl 16
Not In Hernando
River Landing
Saddlebrook Golf Country Club
The Townhomes At River Landing
Townesveridian
Union Park
Union Park Ph 7a Oldwoods Ave
Union Park Ph 7b
Union Park Ph 7c Oldwoods Ave
Union Park Ph 7f1 7f2
Union Park Phase 7c Oldwoods
Windermere Estates
Windermere Estates At
PRICED AT ONLY: $310,000
Address: 1660 Hubbell Road, WESLEY CHAPEL, FL 33543
Would you like to sell your home before you purchase this one?
Description
One or more photo(s) has been virtually staged. Embrace stylish living at 1660 hubbell rd, a beautifully designed dr horton spacious "vale" floorplan 3 bedroom, 2. 5 bath townhome, in this sold out community. Constructed entirely of durable concrete block, this end unit home offers both strength (zero damage from the hurricanes! ) and energy efficiency, all while nestled on a quiet conservation lot. The thoughtfully designed layout begins with an open concept first floor, featuring a spacious family room, dining area, and kitchen that flow together seamlesslyideal for both entertaining and day to day living. A convenient powder room is tucked away downstairs, perfect for guests. The vale floorplan is the larger of the builder floorplans. Step through sliding glass doors to a screened in patio off the family room, where you can enjoy your morning coffee or unwind with peaceful nature views. The kitchen boasts modern appliances, generous counter space, and plenty of storage, making meal prep easy and enjoyable. Upstairs, the master suite is a true retreat, complete with two walk in closets and an ensuite bathroom featuring dual vanities and a walk in shower. Two additional bedrooms provide comfortable space for family or guests and share a full bathroom. A versatile loft area on the second floor offers flexibility for a home office, media room, or play area. The upstairs laundry room adds convenience, while the entire homes neutral color palette makes it easy to personalize and make your own. The one car garage provides secure parking and additional storage. As part of the union park community, residents enjoy resort style amenities, including two sparkling pools, a state of the art fitness center, multipurpose sports courts, a tot lot, and scenic nature trails for outdoor lovers. In addition, the hoa covers exterior maintenance and includes exclusive ultrafi internet and cable service, ensuring you have the fastest, most reliable connection. Located just minutes from major highways, this home provides easy access to gas stations, grocery stores, and premier shopping at destinations like tampa premium outlets, the groves at wesley chapel, and wiregrass mall. Experience a blend of modern style, comfort, and convenience at 1660 hubbell rdyour dream home is ready to welcome you!
Property Location and Similar Properties
Payment Calculator
- Principal & Interest -
- Property Tax $
- Home Insurance $
- HOA Fees $
- Monthly -
Features
Building and Construction
- Builder Model: Vale
- Builder Name: DR Horton
- Covered Spaces: 0.00
- Exterior Features: Sidewalk
- Flooring: Carpet, Ceramic Tile
- Living Area: 1758.00
- Roof: Shingle
Land Information
- Lot Features: Conservation Area
School Information
- High School: Wiregrass Ranch High-PO
- Middle School: John Long Middle-PO
- School Elementary: Double Branch Elementary
Garage and Parking
- Garage Spaces: 1.00
Eco-Communities
- Water Source: Public
Utilities
- Carport Spaces: 0.00
- Cooling: Central Air
- Heating: Central
- Pets Allowed: Breed Restrictions, Number Limit
- Sewer: Public Sewer
- Utilities: Cable Available, Electricity Connected, Public, Sewer Connected, Water Connected
Finance and Tax Information
- Home Owners Association Fee Includes: Cable TV, Pool, Internet, Maintenance Grounds
- Home Owners Association Fee: 250.18
- Net Operating Income: 0.00
- Tax Year: 2023
Other Features
- Appliances: Dishwasher, Disposal, Dryer, Electric Water Heater, Microwave, Range, Refrigerator, Washer
- Association Name: Breeze Home/ Angie Lynch
- Association Phone: 813-565-4663
- Country: US
- Interior Features: Open Floorplan, Solid Surface Counters, Split Bedroom, Walk-In Closet(s)
- Legal Description: UNION PARK PHASE 7A & OLDWOODS EXTENSION PHASES 1 2 PB 76 PG 055 BLOCK 16 LOT 19 OR 8365 PG 0491
- Levels: Two
- Area Major: 33543 - Zephyrhills/Wesley Chapel
- Occupant Type: Vacant
- Parcel Number: 35-26-20-0120-01600-0190
- Possession: Close of Escrow
- View: Trees/Woods
- Zoning Code: MPUD
Similar Properties

- Anthoney Hamrick, REALTOR ®
- Tropic Shores Realty
- Mobile: 352.345.2102
- findmyflhome@gmail.com


